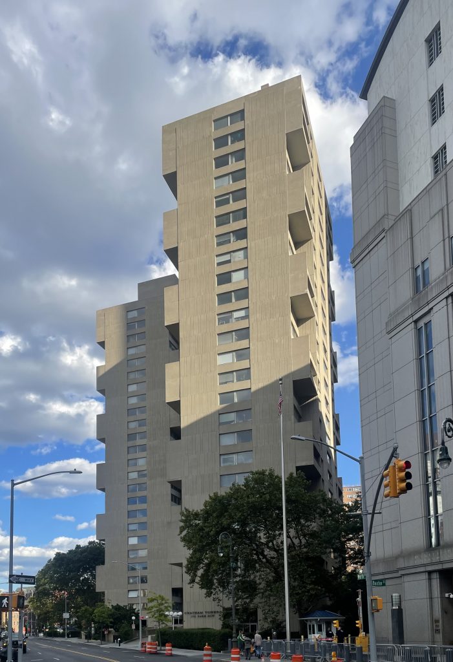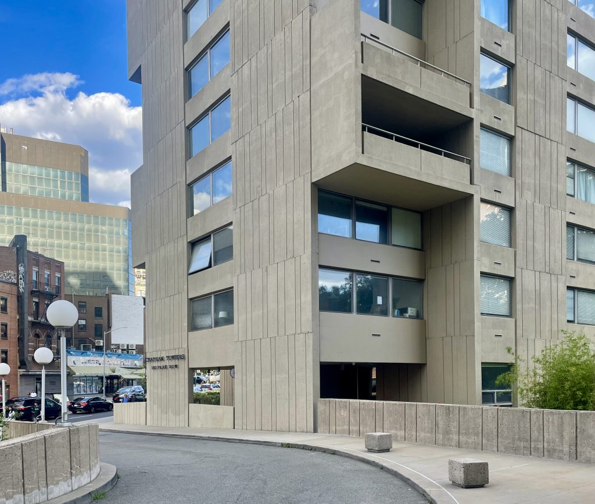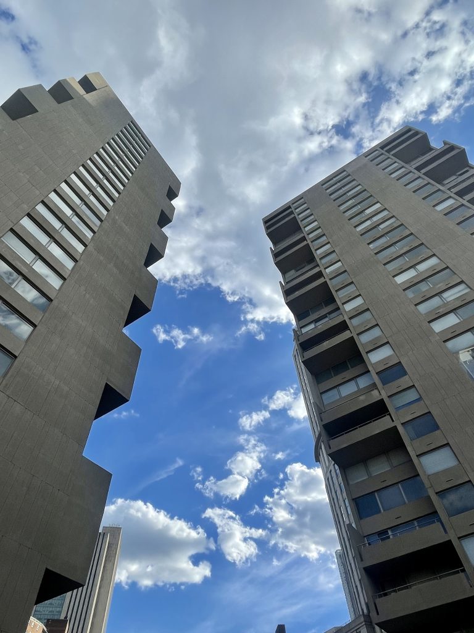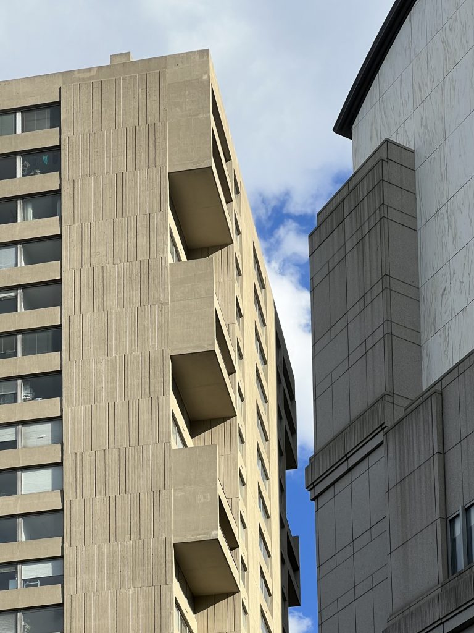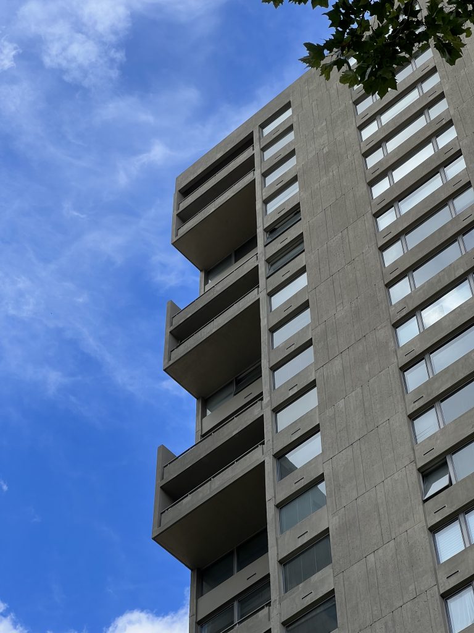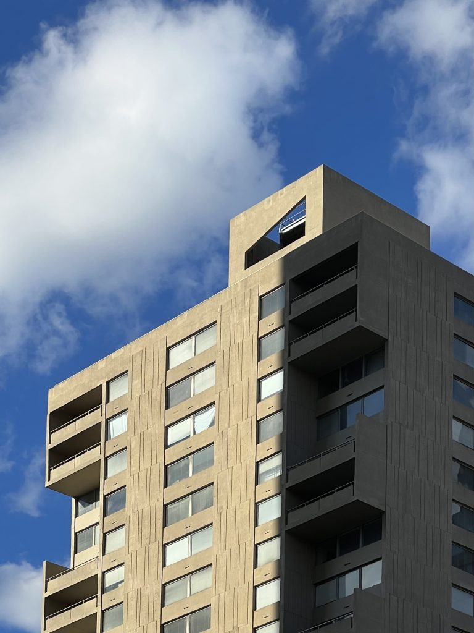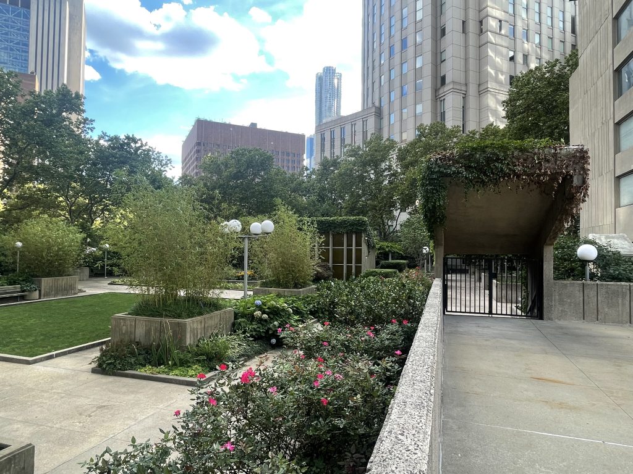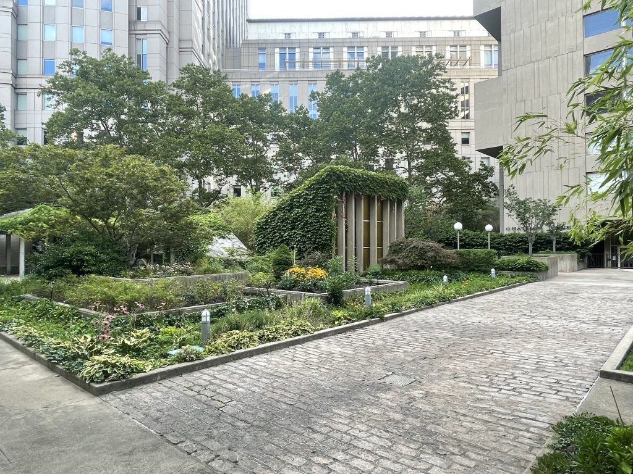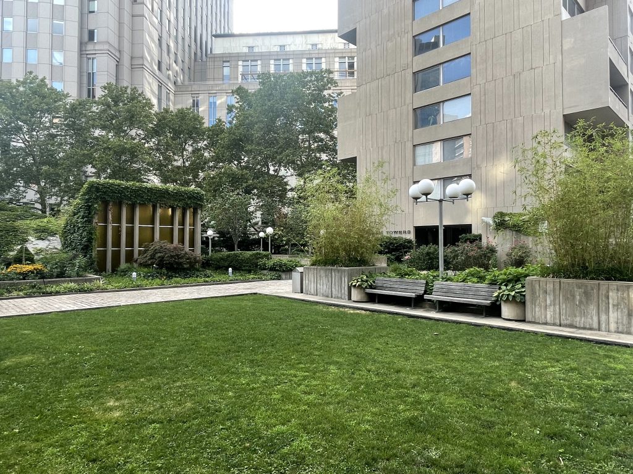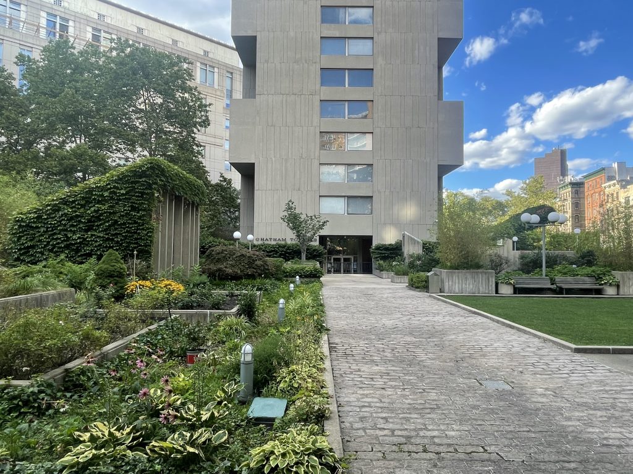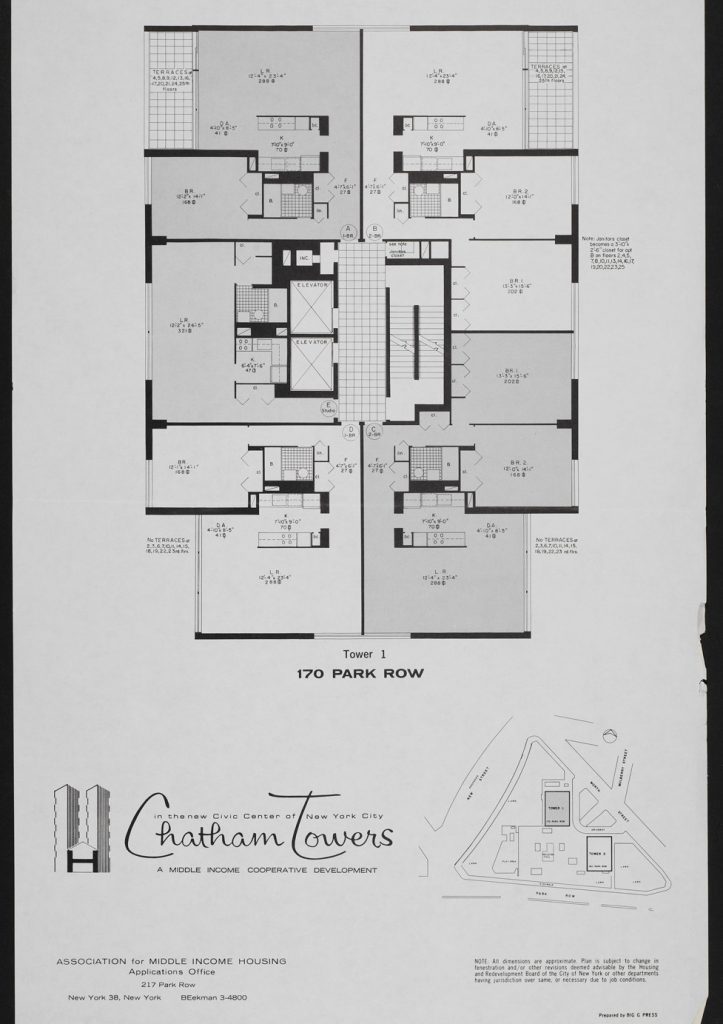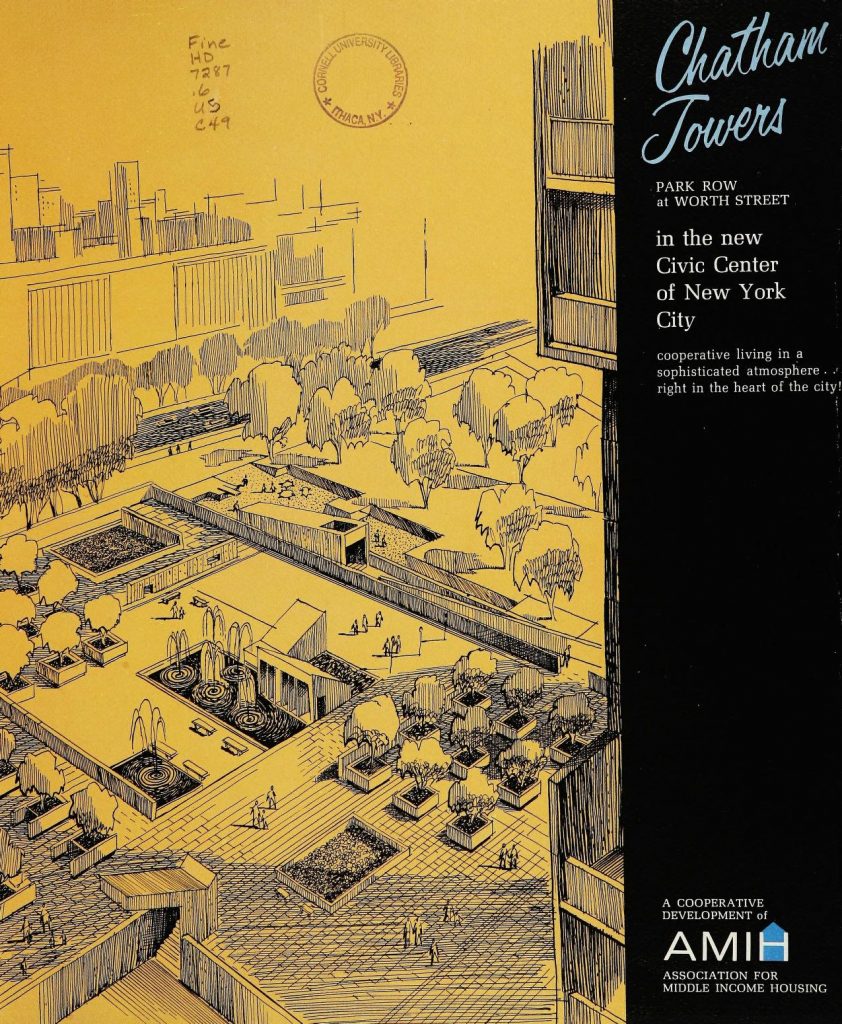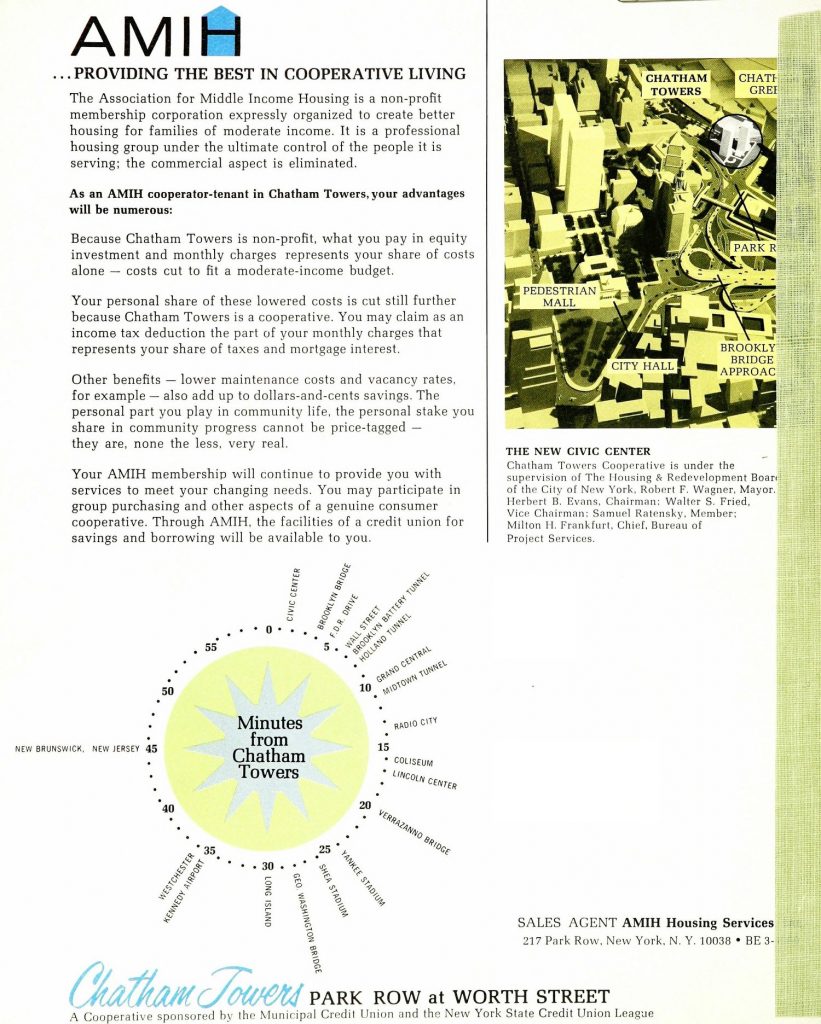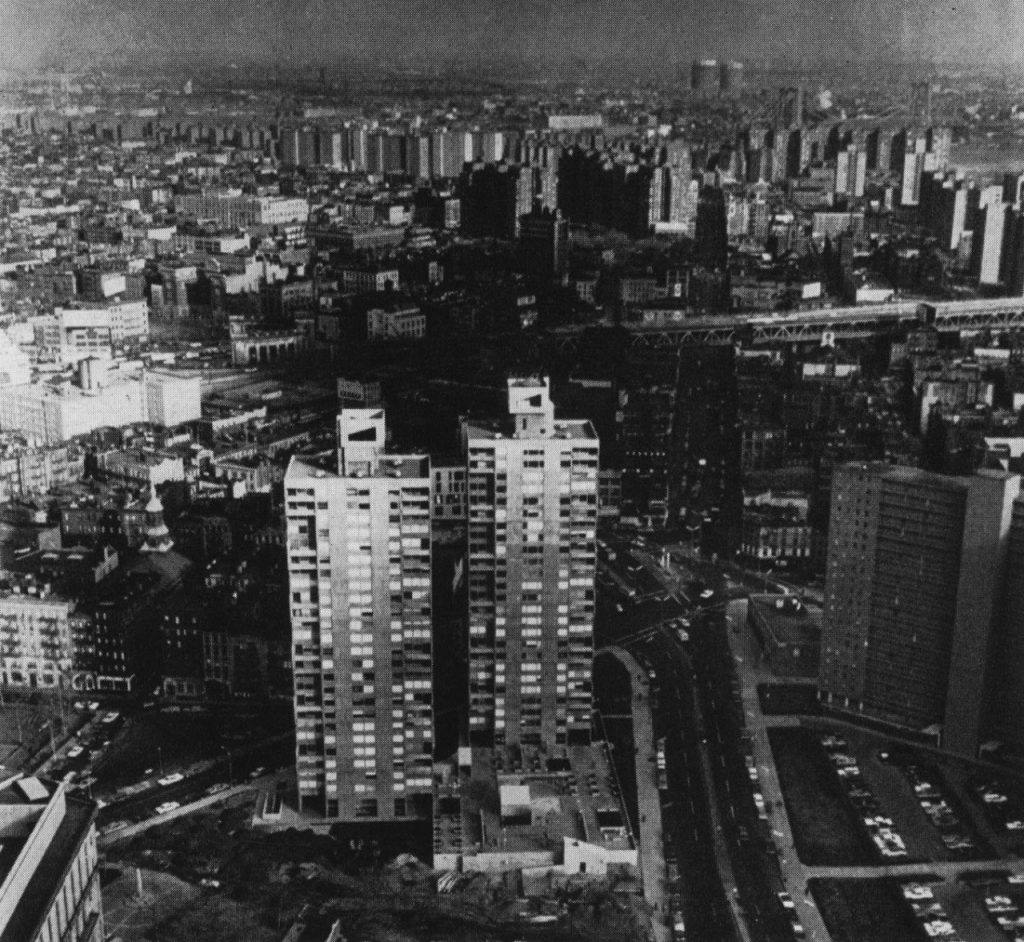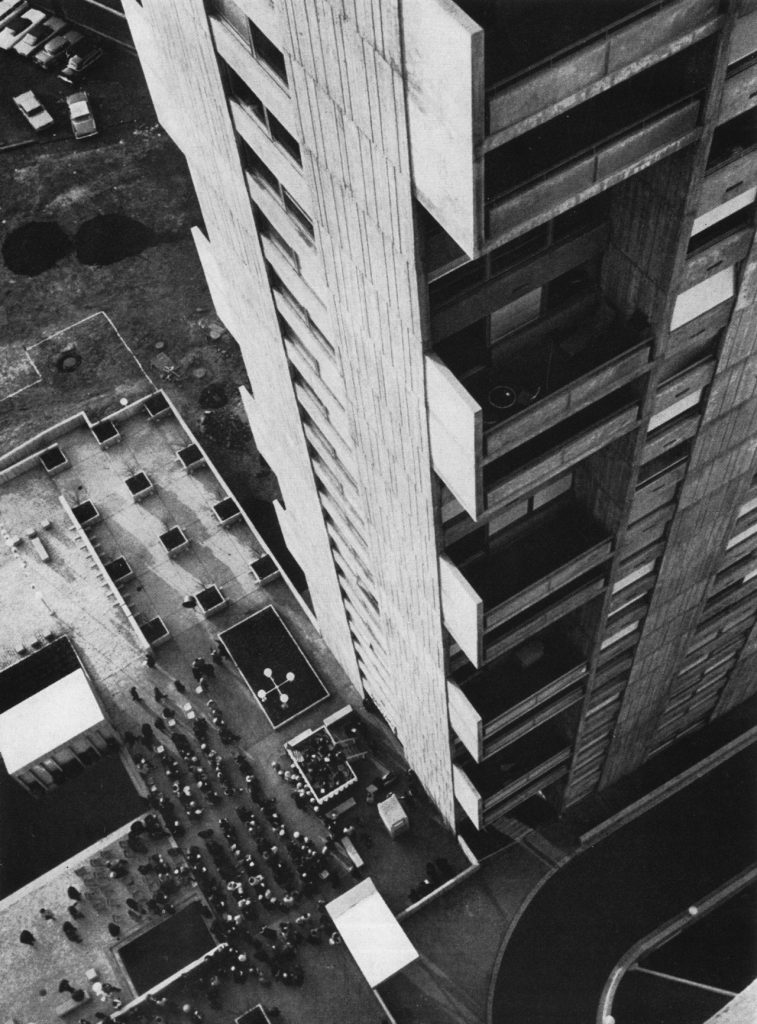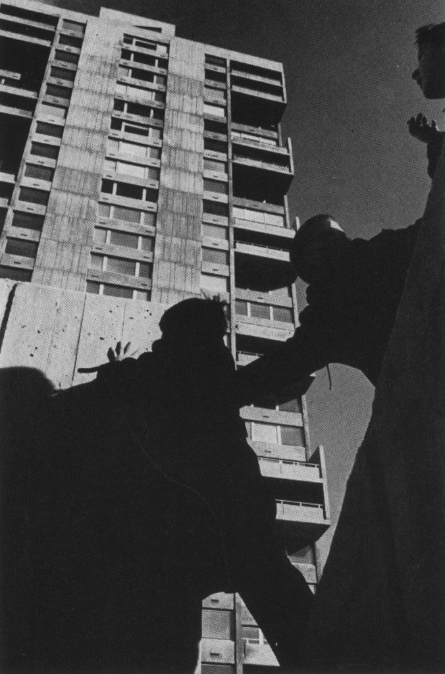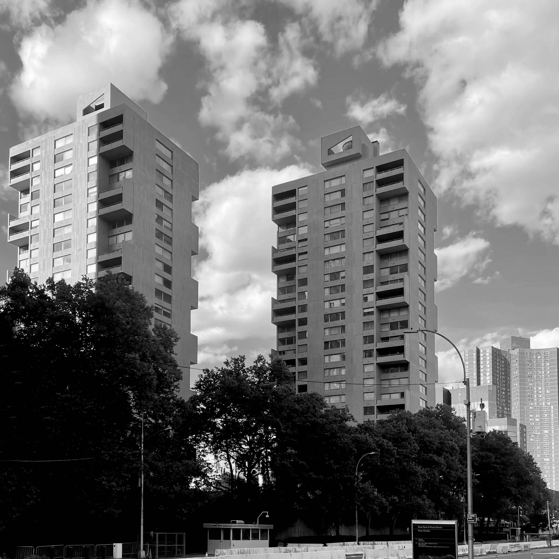In Manhattan, between Brooklyn Bridge and Manhattan Bridge, a bunch of towers fills the sky. Among the mix of historical and modern buildings, two identical towers stand out above the rest. They are not particularly tall or slender, but their form and duplicity make them different from the rest. They are the Catham towers, built in 1965 by Gruzen & Partners. The towers are located on a triangular site; two of their sides face streets (Park Row and Worth Street), while the third side encounters the Daniel Patrick Moynihan United States Courthouse, a neoclassical /postmodern building designed by KPF in 1994.
En Manhattan, el territorio entre el Puente de Brooklyn y el Puente de Manhattan está ocupado por distintas torres de varios periodos y estilos arquitectónicos. Entre esta mezcla heterogénea, destacan dos edificios idénticos por encima del resto. No son especialmente altos ni esbeltos, pero su forma y duplicidad los hacen destacar sobre los otros. Son las torres Catham, construidas en 1965, por Gruzen & Partners. Se ubican en un solar triangular y dos de sus lados dan a la calle (Park Row y Worth Street) mientras que la tercera arista linda con el Palacio de Justicia de Estados unidos Daniel Patrick Moynihan, un edificio entre neoclásico y posmoderno proyectado en 1994 por KPF.
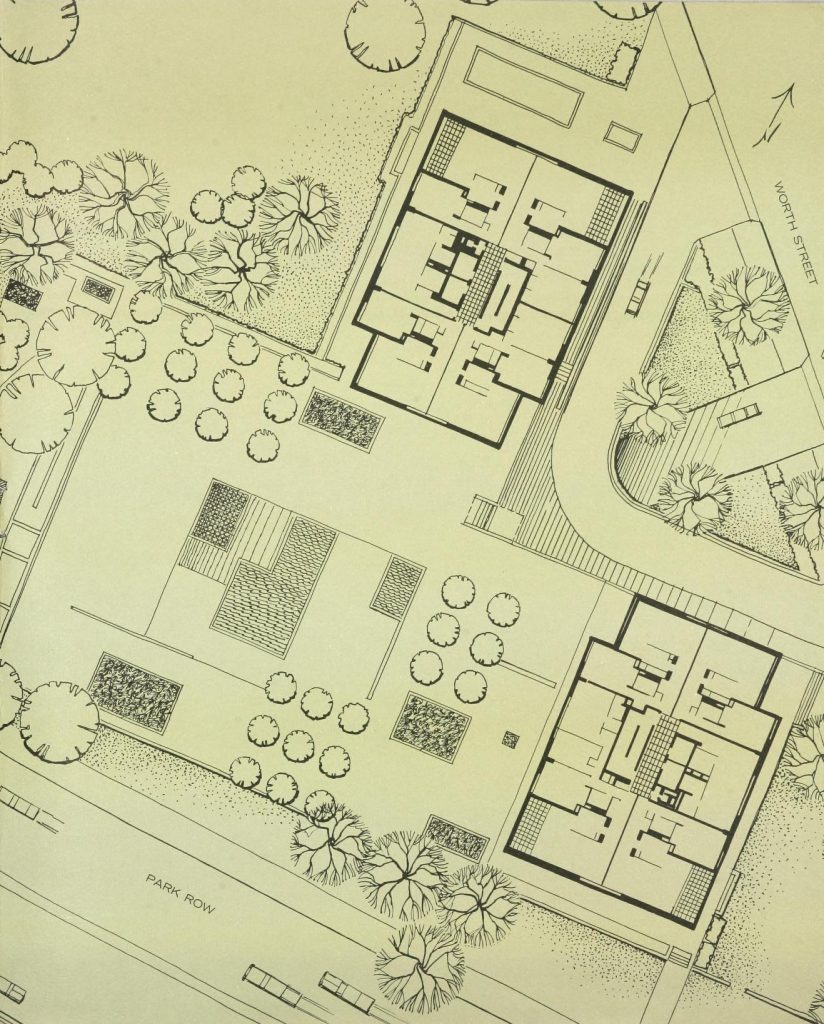
If we focus on the triangular lot, we can see how both towers are southeast-northwest oriented. The main facades have balconies on all the corners on half of the floors, and the side facades are partially blind. The directionality of the towers defines their shape with an unconventional facade composition that is crowned with a sculptural concrete box that hides the water deposits. It is the concrete materiality element that unifies the form and creates the character of the buildings with a subtle vertical texture that is continuous throughout all the facades, excluding the balconies.
Si nos centramos en el propio solar triangular, podemos ver como ambas torres están orientadas al sureste-noroeste. Las fachadas principales tienen balcones en todas las esquinas cada dos alturas mientras que las fachadas laterales son prácticamente opacas. La direccionalidad de las torres define su forma con una composición de fachada poco convencional que se corona con una caja de hormigón parcialmente perforada que acoge los depósitos de agua de las viviendas. El hormigón como material principal unifica la forma de ambas torres y le da un carácter final tosco. Una sutil textura vertical reduce la brusquedad del hormigón y se extiende por los dos edificios a excepciones de los testeros de los balcones.
This radical approach, for a residential building in Manhattan, is accentuated on the ground floor with a garden that is partially open to the public. Unlike most of the privately owned open spaces in Manhattan that are impenetrable, the Catham Towers offer a mix of hardscape and landscape areas that are accessible to anyone during the day. The garden strategically hides all the exists and exhausts elements from the parking with dense vegetation that covers them. The apartments are mainly studios, one- and two-bedroom apartments with a technical core for the kitchen and bathroom in the inner part of the homes and open spaces with large windows towards the facade.
Este enfoque radical, especialmente para un edificio residencial en Manhattan, se acentúa en la manera de tratar la planta baja con un jardín parcialmente público. A diferencia de la mayoría de los espacios libres de Manhattan, que son impenetrables para los viandantes, las Torres Catham ofrecen una combinación de áreas pavimentadas con jardines que son accesibles para cualquier persona durante el día. El jardín oculta estratégicamente todos los elementos que necesita el aparcamiento subterráneo tales como salidas de emergencia y tubos de ventilación mediante un manto vegetal que los cubre casi por completo. Por su parte, las viviendas son principalmente estudios o apartamentos de una o dos habitaciones con un núcleo técnico en el interior donde se encuentran los baños y la cocina. El resto del espacio son habitaciones de dimensiones generosas para Nueva York con grandes ventanales.
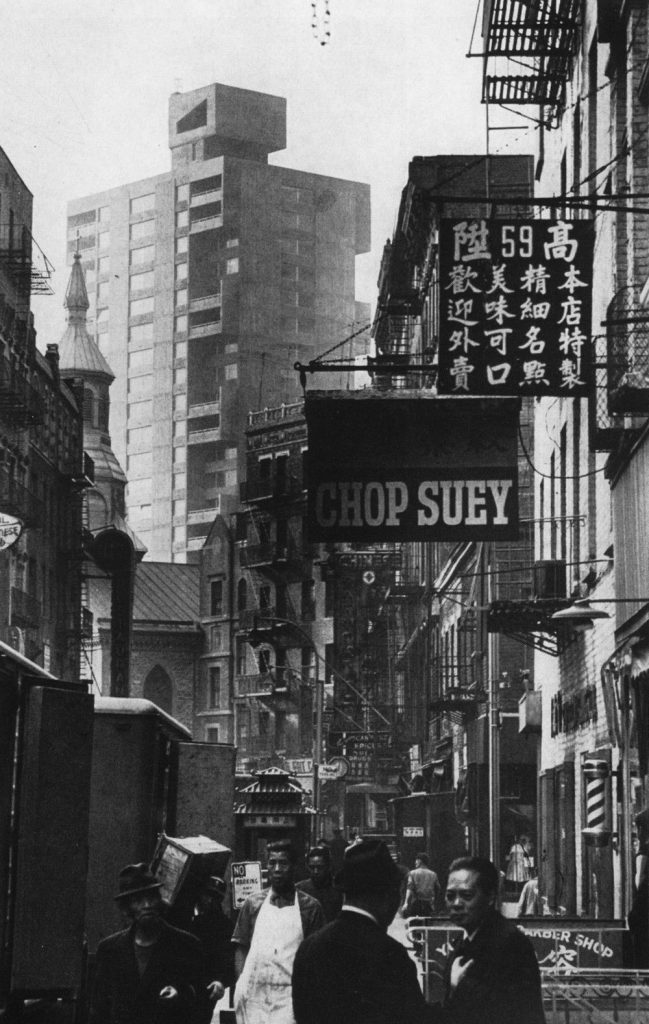
The simplicity of the project with clear ideas is followed by an impeccable construction that has been proved over time. The quality of the concrete after more than 50 years of its construction is impeccable, and the public spaces have aged well.
La sencillez del Proyecto con unas ideas claras y efectivas se engrandece con una impecable calidad constructiva que ha aguantado muy bien el paso del tiempo. La calidad del hormigón tras más de 50 años desde su construcción es impecable y los espacios públicos han envejecido sin degradarse.
In the following link, there is an article by Curved that explains the fascination of these towers by some New York-based architects and the current living conditions of the homes.
aPara terminar este artículo, queremos compartir el siguiente link de Curved que explica la fascinación de varios arquitectos que viven en Nueva York con estas torres y las condiciones actuales de las viviendas
Cover Photo by Hidden Architecture.
