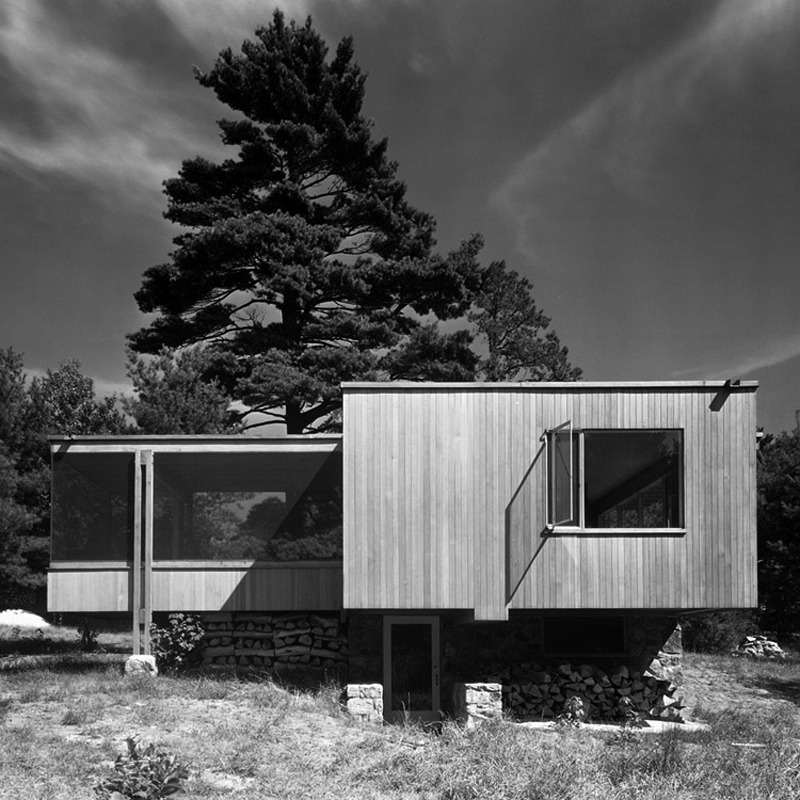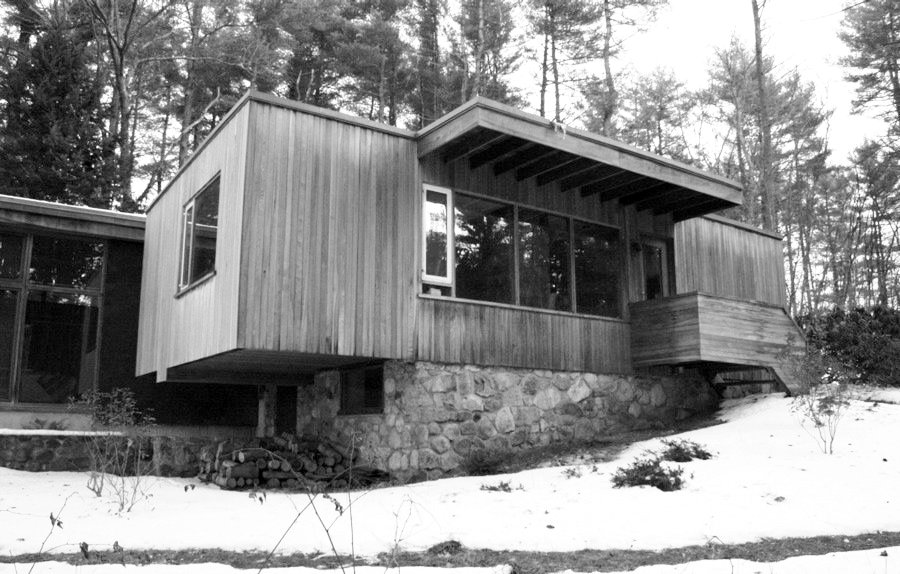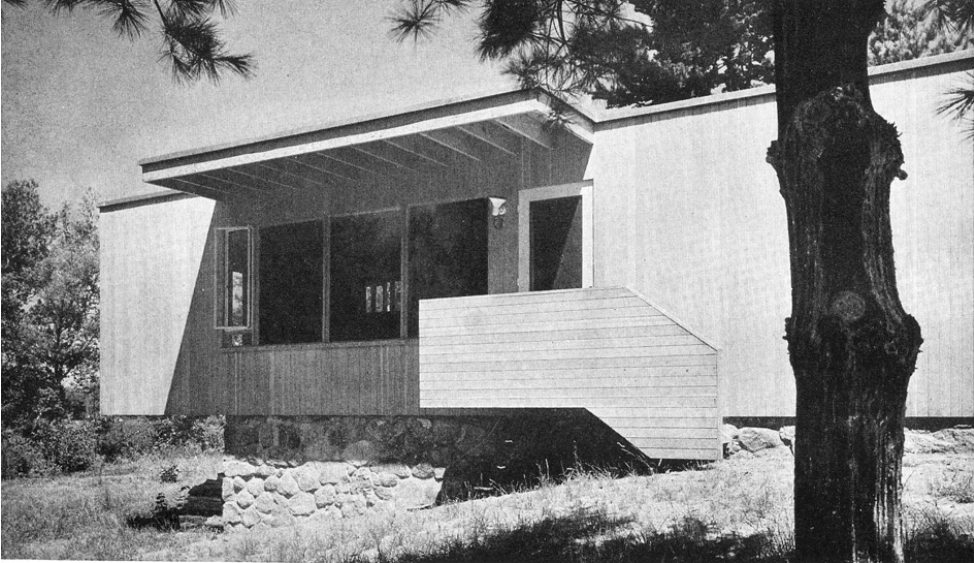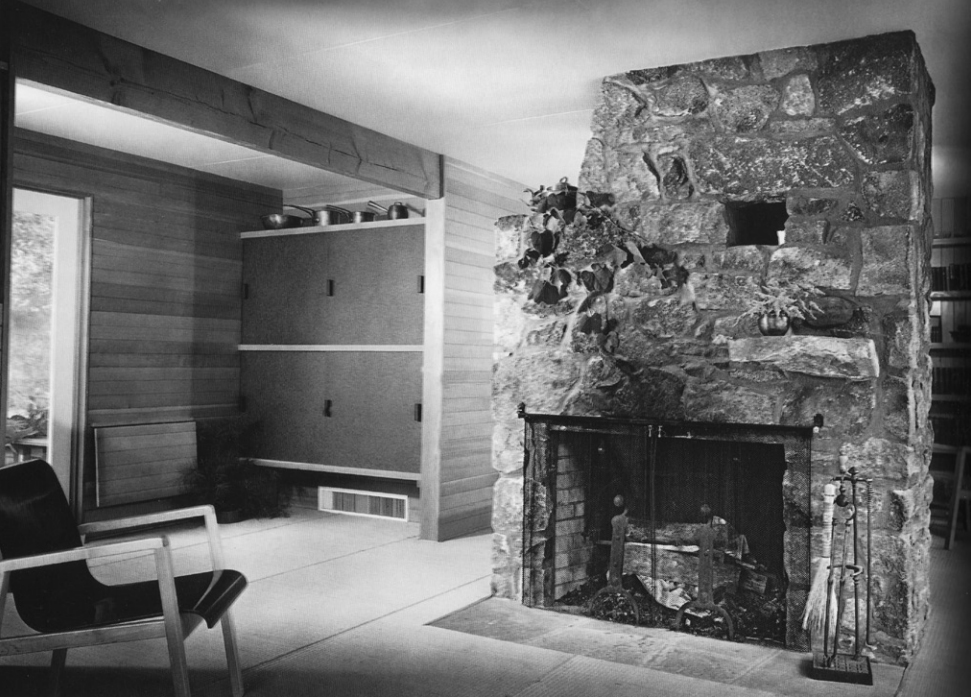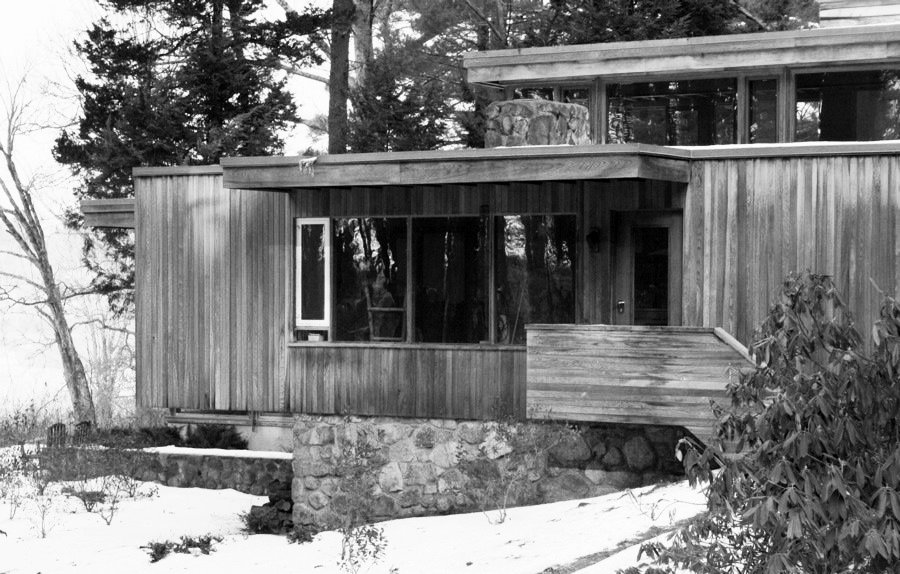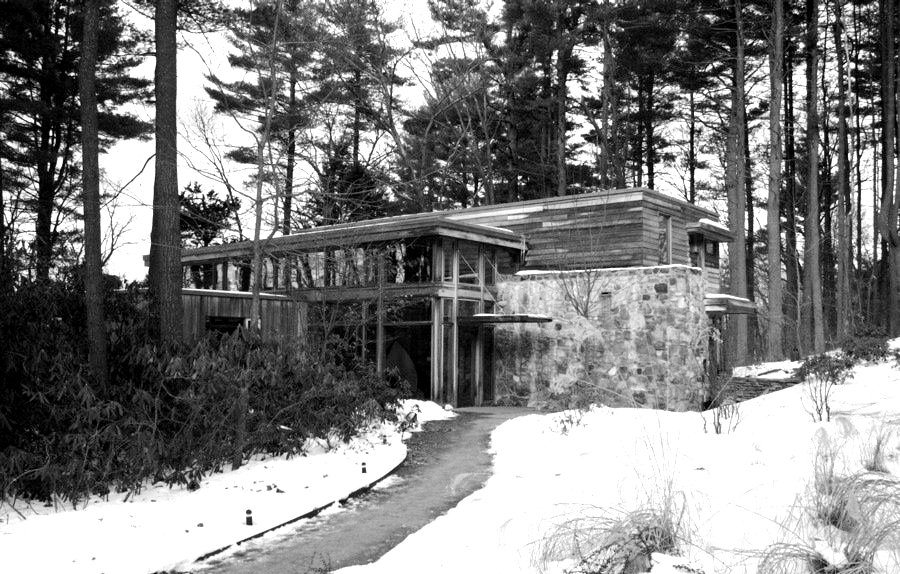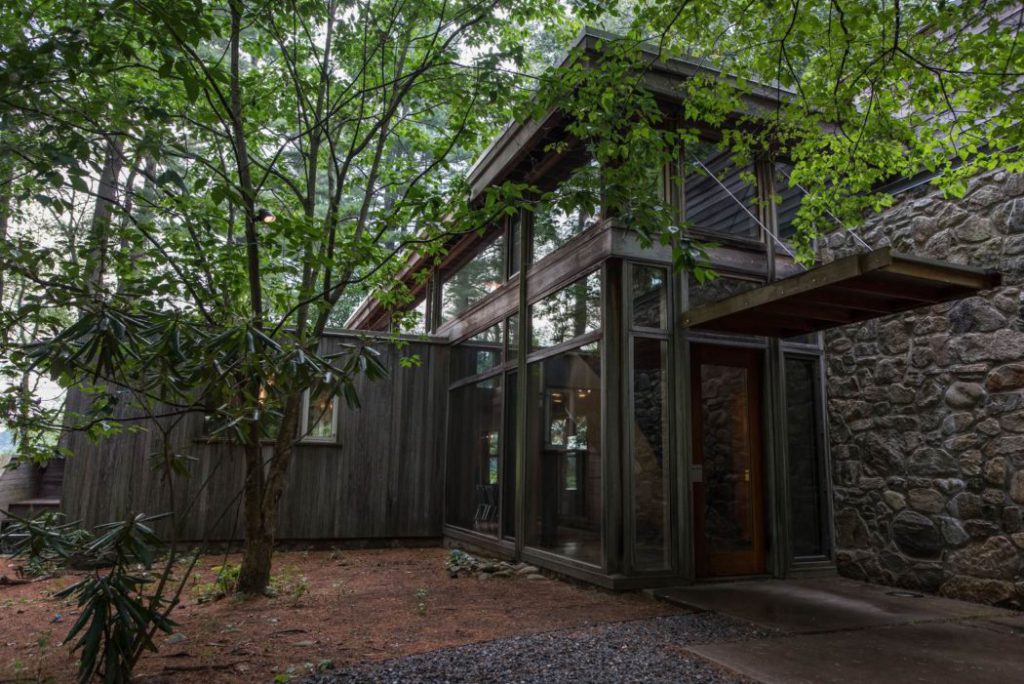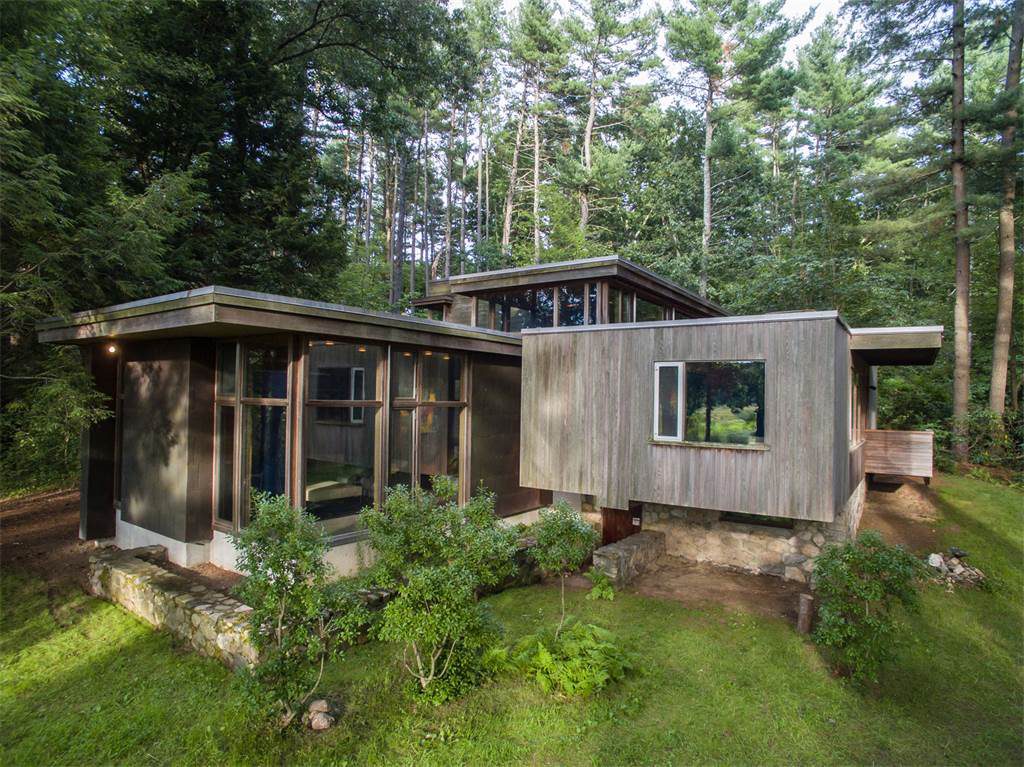The proposal was to design a cabin on a nine hectares plot for the Chamberlain family, just outside Wayland, Massachusetts. In the letter received by Marcel Breuer to issue the order, Harvard Professor Chamberlain and his wife asked him to make them a porch like Breuer’s own house at Lincoln. The Chamberlain affectionately called his cabin, “shoe house” because of the small size of its program, which consisted of a living room where you could host a guest and a library to store 500 to 1000 books, a room and a small space to save a canoe. Breuer takes advantage of the uneven terrain and possible overruns of the river near the plot setting a stone box anchored to the ground and placed over a box as a cantilevered wooden boat beached. The cottage has two separate entrances. The door at the bottom is defined by two low stone walls. The ground floor has space to accommodate the canoe and a fireplace in continuity with the upper floor.
On this stone box, a cantilevered wooden box stands facing north and west orientations. Westwards, wooden box slides over the stone wall until it is cantilevered, suspended in the air towards the good views, as noted by Breuer in his sketch. To the north, a conservatory is built being articulated on both sides by double columns quite close to them formerly used by Breuer at his home in Lincoln. This porch is closed with a large window overlooking the landscape and projecting the horizon by placing the inhabitant between architecture and landscape.
Main floor is laid out around the stone fireplace. This is the first time it appears as a free element within the lounge all through Breuer’s work. Wooden and stoned floors are placed side by side close to the fireplace.
On this stone box, a cantilevered wooden box stands facing north and west orientations. Westwards, wooden box slides over the stone wall until it is cantilevered, suspended in the air towards the good views, as noted by Breuer in his sketch. To the north, a conservatory is built being articulated on both sides by double columns quite close to them formerly used by Breuer at his home in Lincoln. This porch is closed with a large window overlooking the landscape and projecting the horizon by placing the inhabitant between architecture and landscape.
Main floor is laid out around the stone fireplace. This is the first time it appears as a free element within the lounge all through Breuer’s work. Wooden and stoned floors are placed side by side close to the fireplace.
La propuesta fue diseñar una cabaña en un terreno de nueve hectáreas para la familia Chamberlain, a las afueras de Wayland, Massachusetts. En la carta que recibió Marcel Breuer para formalizar el encargo, el profesor Chamberlain de Harvard y su esposa le pedían que les hiciese un porche como el que Breuer tenía en su casa de Lincoln. Los Chamberlain llamaban cariñosamente a su cabaña, “casa de zapatos”, por la pequeña dimensión de su programa, que se componía de un estar comedor en el que se podía alojar un invitado y una librería para guardar de 500 a 1000 libros, una habitación y un pequeño espacio para guardar una canoa. Breuer aprovecha el desnivel del terreno y los posibles desbordamientos del río próximo a la parcela de manera que organiza una caja de piedra anclada en el terreno y encima coloca una caja de madera volada a modo de barco varado. La cabaña tiene dos entradas independientes. La puerta de entrada en la parte baja se flanquea con dos muros bajos de piedra. La planta baja dispone de espacio para albergar la canoa y una chimenea que tiene continuidad con el piso superior.
Sobre esta caja de piedra se coloca una caja de madera en voladizo hacia el norte y el oeste. Hacia el oeste la caja de madera desliza sobre el muro de piedra hasta que queda en voladizo, en suspensión en el aire hacia las buenas vistas, como había apuntado Breuer en su croquis. Hacia el norte construye un porche acristalado que se articula a ambos lados por medio de unas columnas dobles, similares a las que había usado en su casa de Lincoln. Este porche se cierra con un gran ventanal panorámico que se asoma al paisaje y proyecta el horizonte colocando al habitante entre la arquitectura y el paisaje. Su suelo funciona como techo del solárium inferior.
La cabaña organiza su planta principal alrededor de la chimenea de piedra exenta. Es la primera vez que aparece como elemento exento en los trabajos de Breuer en el salón, donde contrasta el suelo de madera de la cabaña y el suelo de piedra alrededor de la chimenea.
Text by Aurora Fernández and Luis de Fontcuberta
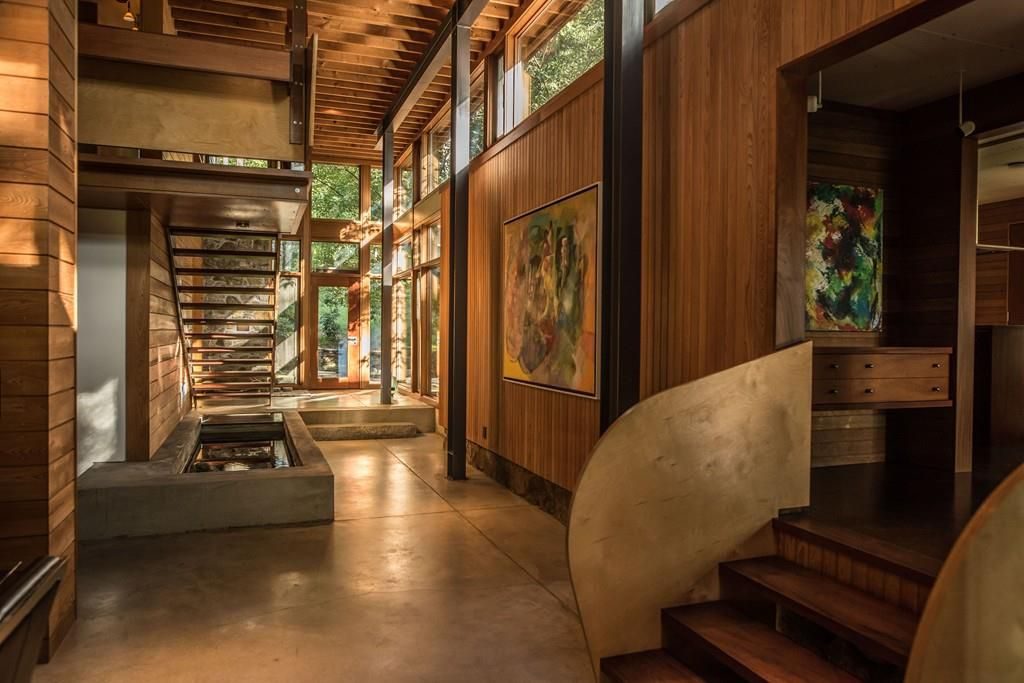
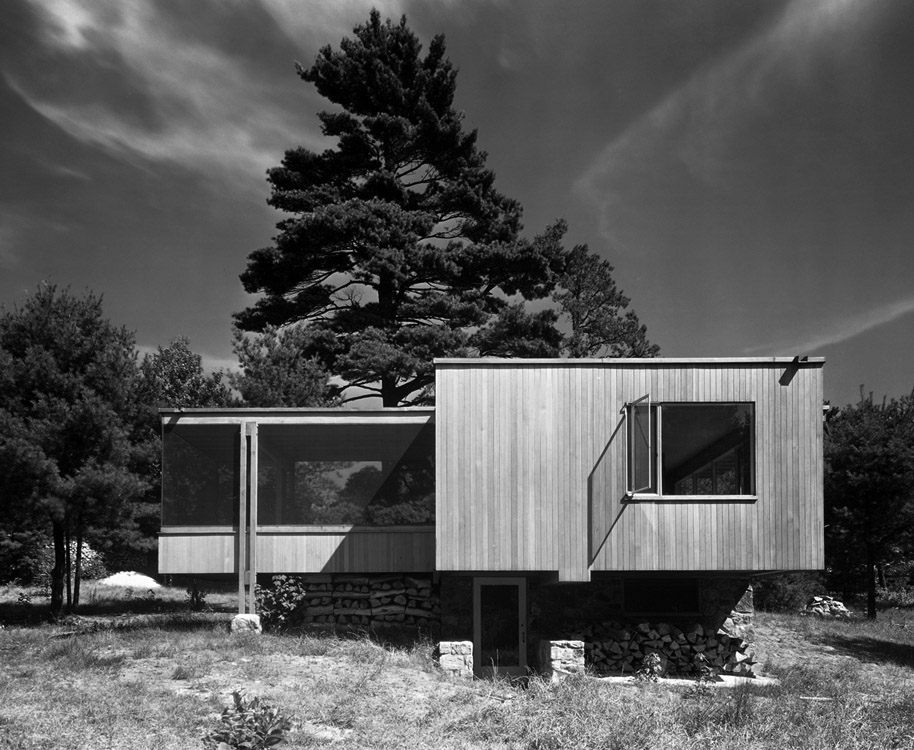 |
| Image by Ezra Stoler |
 |
| Ground Floor |
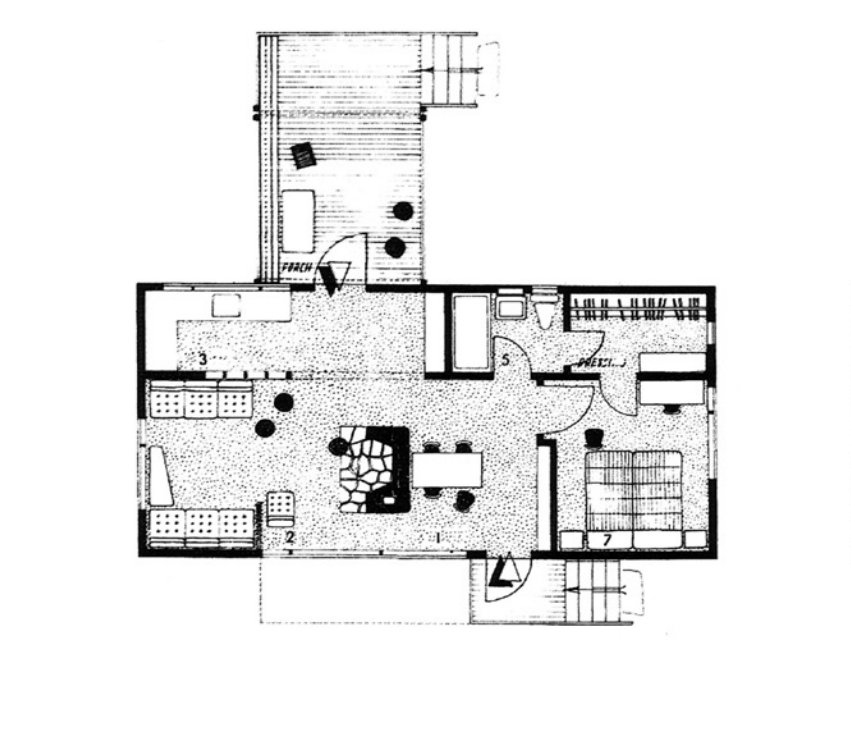 |
| First Floor |
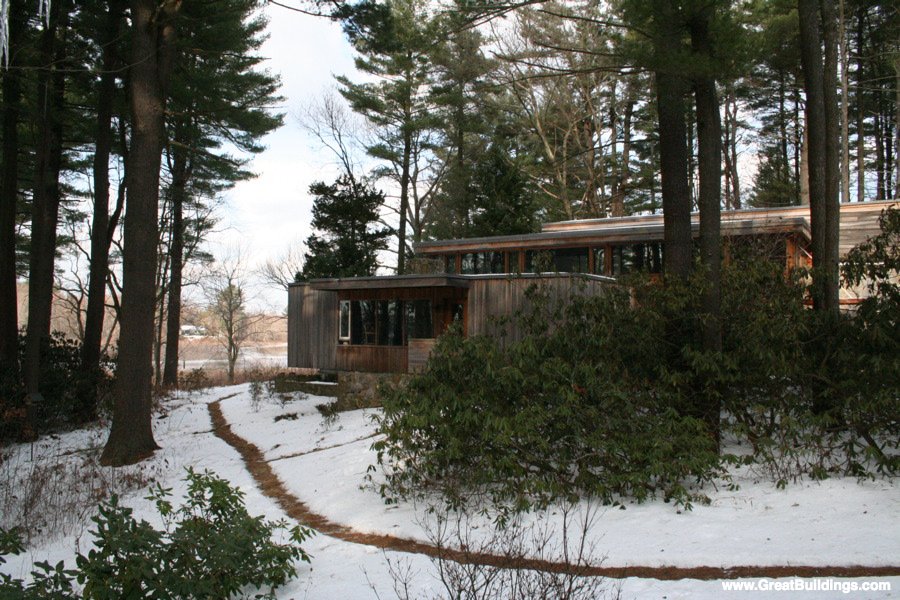 |
| Image by Great Buildings |
 |
| Image by Great Buildings |
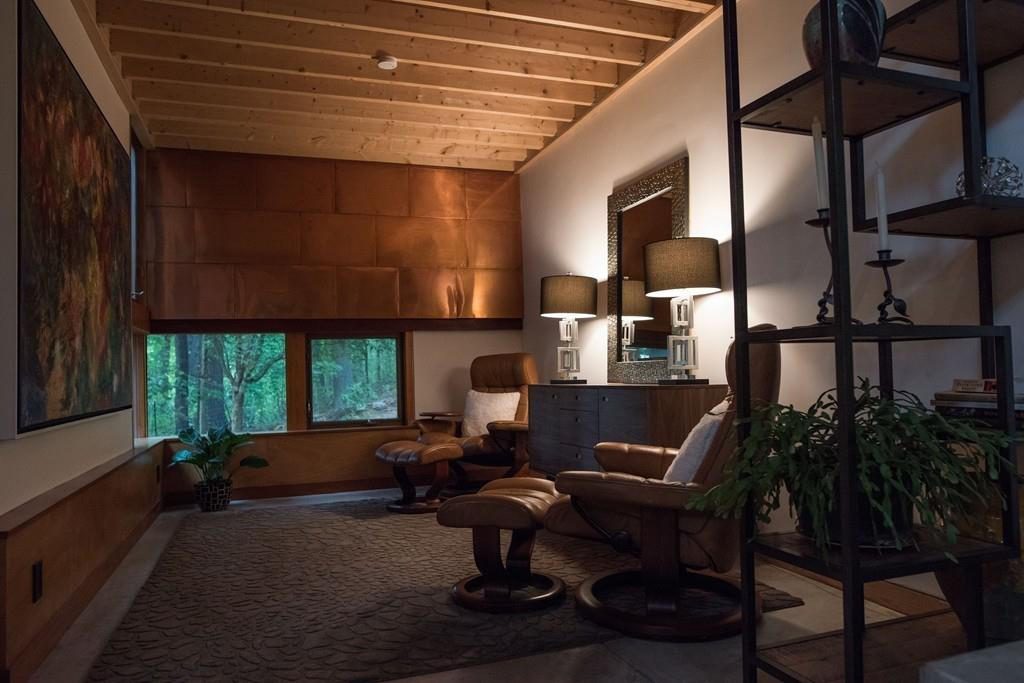 |
| Image by Estately |
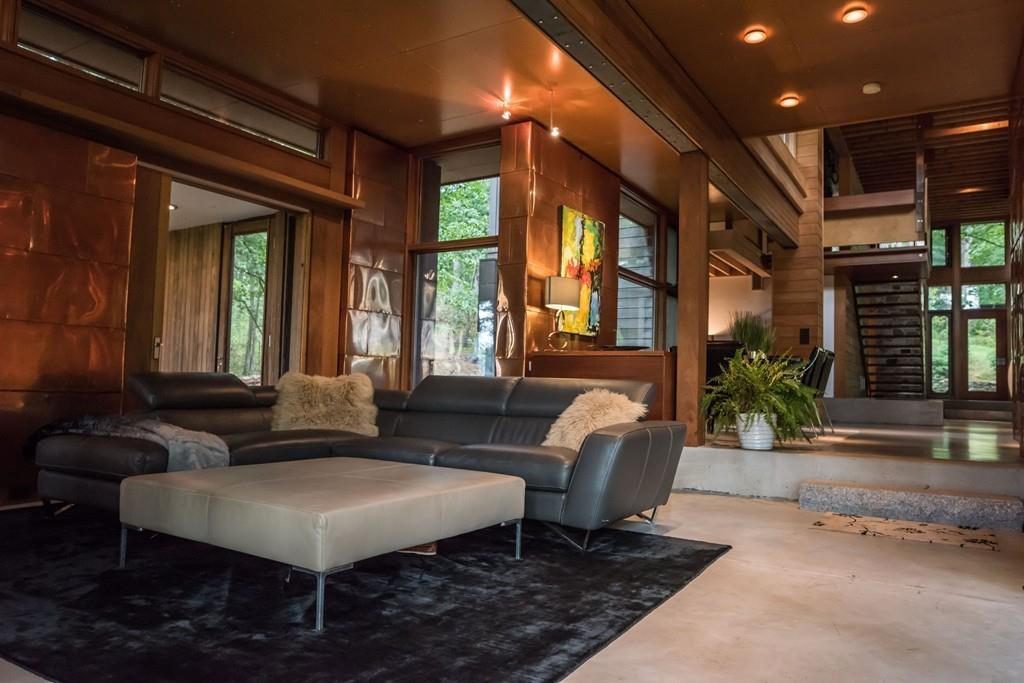 |
| Image by Estately |
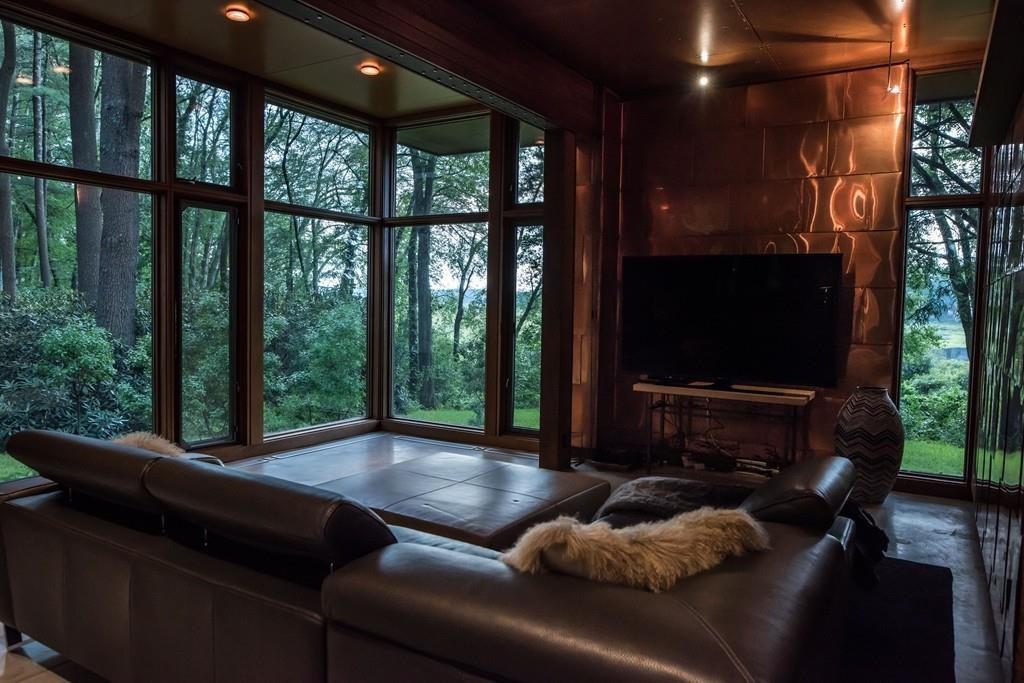 |
| Image by Estately |
Cite:
“Chamberlain Cottage”. Hidden Architecture
