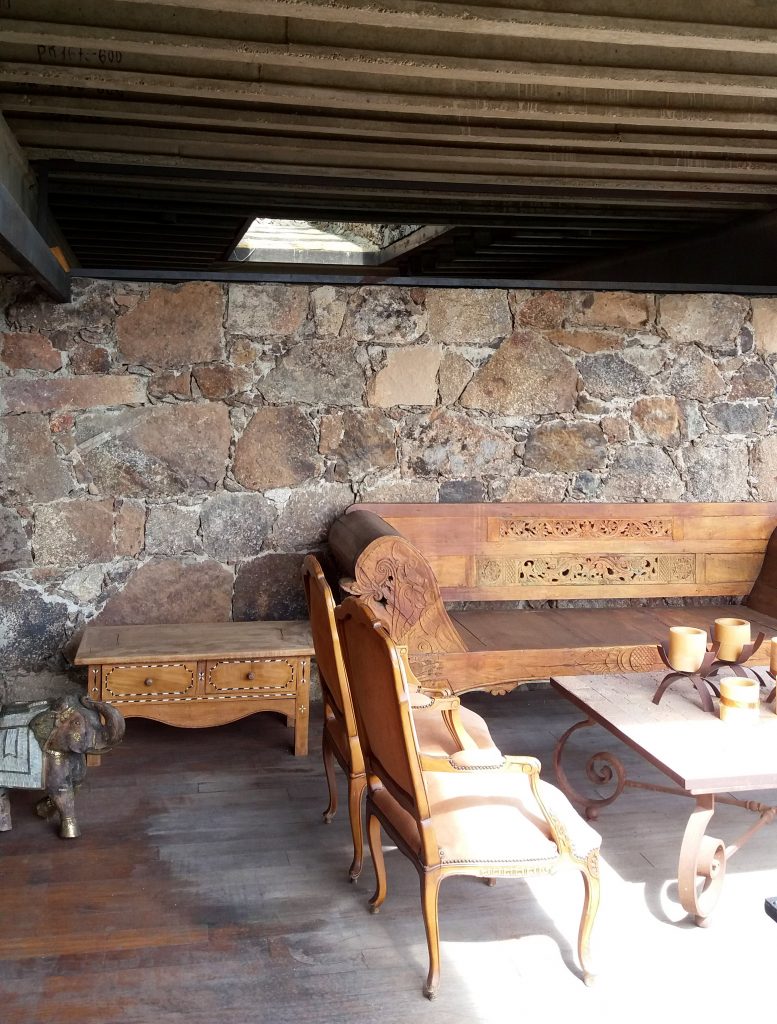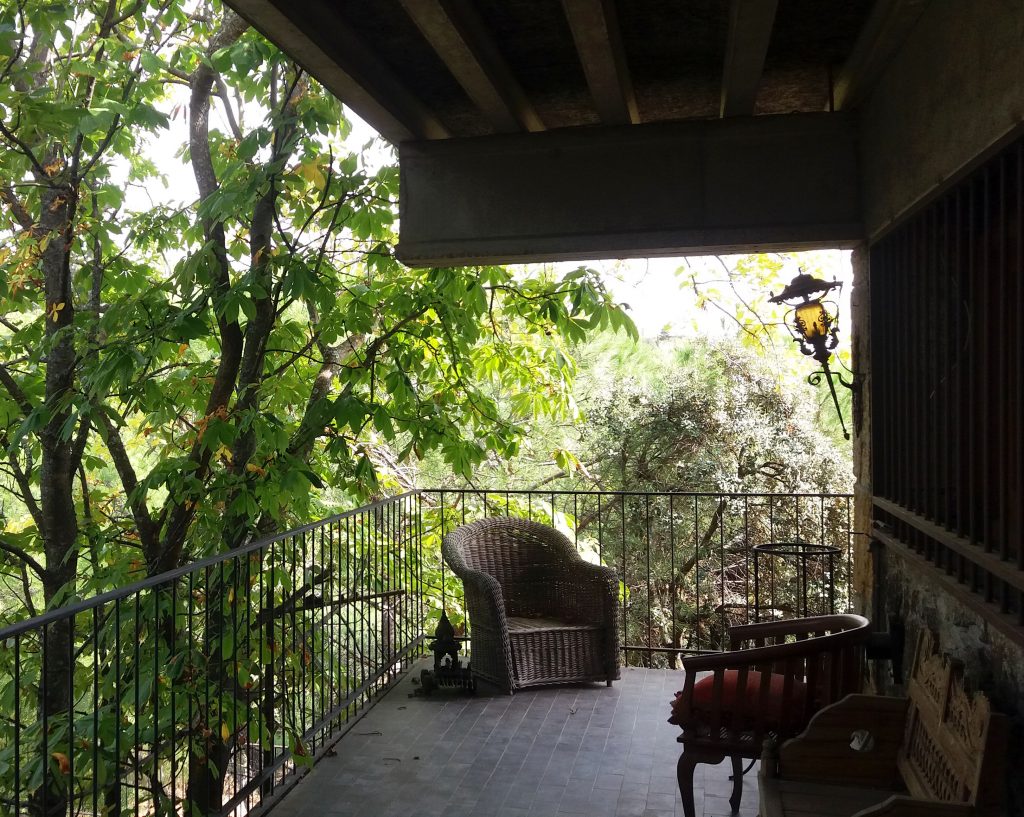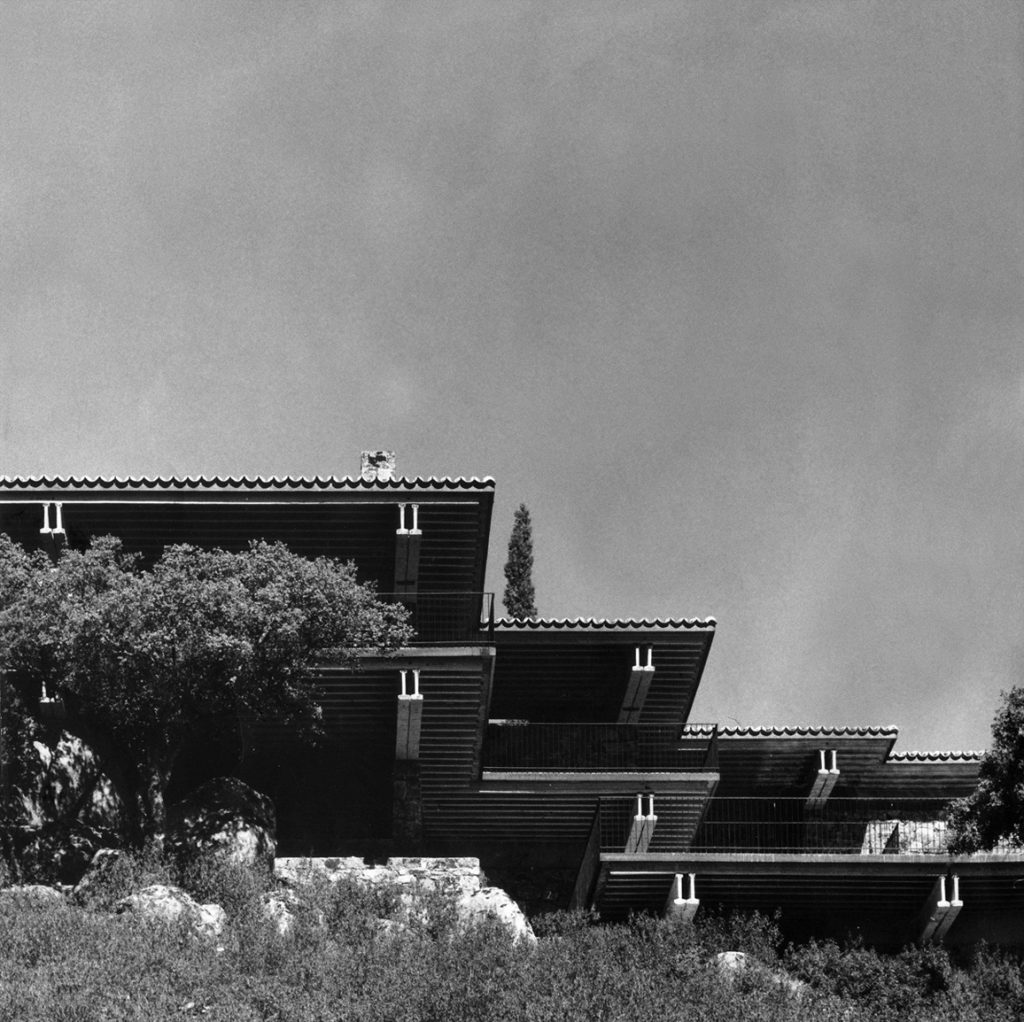This article is part of the Hidden Architecture Series “Tentative d’Épuisement”, where we explore the practice of an architectural criticism without rhetoric and based mainly on the physical experience of the work itself.
Este artículo forma parte de la serie “Tentativa de Agotamiento”, comisariada por Hidden Architecture, donde exploramos la práctica de una crítica arquitectónica ausente de retórica y fundamentada sobre todo en la experiencia física de la propia obra.
***
“A device used by ancient orators to memorise their long speeches consisted in choosing a well-known house and placing an unexpected object in the centre of each room, which could be associated by analogy or contrast with a part of the speech. When he began to speak, the orator had only to go through the house, room after room, and pick up, with each surprising object waiting behind the door, one part after another of his speech”.
“Un recurso utilizado por los oradores de la Antigüedad, para memorizar sus largos discursos, consistía en elegir una casa conocida y colocar en el centro de cada habitación un objeto inesperado, asociable por analogía o por contraste a una parte del discurso. Al empezar a hablar, el orador no tenía más que ir recorriendo la casa, habitación tras habitación, y recoger, con cada objeto sorprendente que aguardaba tras la puerta, una parte tras otra de su parlamento.”
Quetglas, Josep. Casa en Mallorca. Restos de Arquitectura y de Crítica de la Cultura. Arcadia, Ayuntamiento de Barcelona, Instituto de Cultura, Barcelona, 2017
1
Francisco Giner de los Ríos and Manuel Bartolomé Cossío have taken the lead. From a distance we can only make out the outline of their figures and the trail that their footsteps are leaving on this territory that they are now opening up, discovering and illuminating for all of us. They are shadows that advance, as are the few holm oaks that remain standing on this slightly steep hillside. July, 1883. None of us were fully aware of it in those days, but this small group that went on an excursion accompanying Francisco’s enthusiasm had just discovered the Sierra del Guadarrama to the world, to ourselves. It was always there, in the background, holding back the clouds and giving Madrid those clear skies and red sunsets that, before wearing its perennial grey beret, gave this city its particular personality. Although we had never stopped to look at it, we never walked through it for pleasure, to get to know it, to make it known.
We crossed this granite cliff with some difficulty. It has been a few hours since we left Cercedilla, our starting point, behind us. The altitude means that the pastureland has given way to lush pine forests. At the foot of the mountain, some broom among them, impregnate with their scent the memory that this place will leave in us forever.
I bend down to pick up and keep in my bag some fragments of granite that time has broken up. Francisco and Manuel have stopped at the top of a rocky outcrop, we will eat there.
Francisco Giner de los Ríos y Manuel Bartolomé Cossío han tomado la delantera. Desde la distancia solo podemos distinguir el contorno de su figura y el rastro que sus pasos van dejando sobre este territorio que ahora abren, descubren, alumbran para todos nosotros. Son sombras que avanzan, como lo son también las contadas encinas que se mantienen en pie en esta ladera ligeramente escarpada. Mes de julio, año 1883. Ninguno de nosotros fue plenamente consciente por aquellos días, pero este pequeño grupo que salió de excursión acompañando el entusiasmo de Francisco acababa de descubrir la Sierra del Guadarrama al mundo, a nosotros mismos. Siempre estuvo allí, al fondo, deteniendo las nubes y regalando a Madrid esos cielos limpios y rojos atardeceres que, antes de lucir su perenne boina gris, daban a esta ciudad su particular personalidad. Aunque nunca nos habíamos parado a mirarla, nunca la recorrimos por placer, por conocerla, por darla a conocer.
Atravesamos con cierta dificultad este canchal de granito. Hace ya unas horas que dejamos atrás Cercedilla, punto de partida. La altitud provoca que la dehesa haya cedido frente a frondosos pinares. Unos jarales a sus pies, alguna retama entre ellos, impregnan con su olor el recuerdo que este lugar dejará para siempre en nosotros.
Me agacho para recoger y guardar en mi bolsa unos fragmentos de granito que el tiempo ha desgranado. Francisco y Manuel se han detenido en lo alto de un roquedo, comeremos allí.
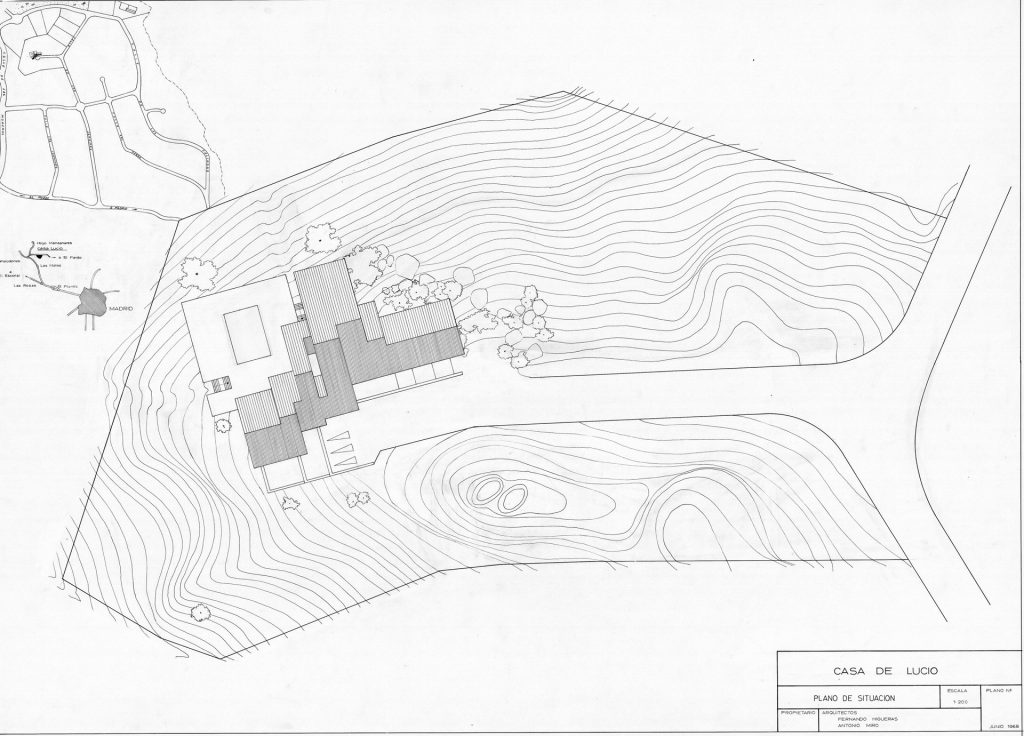
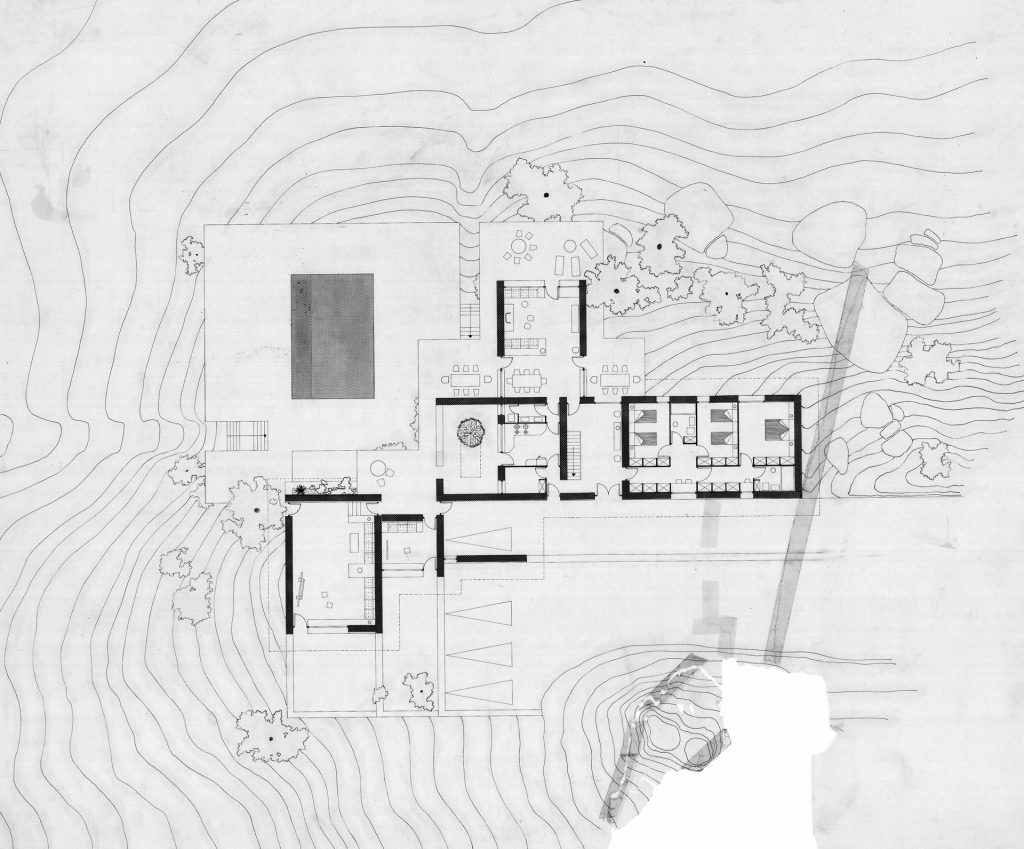
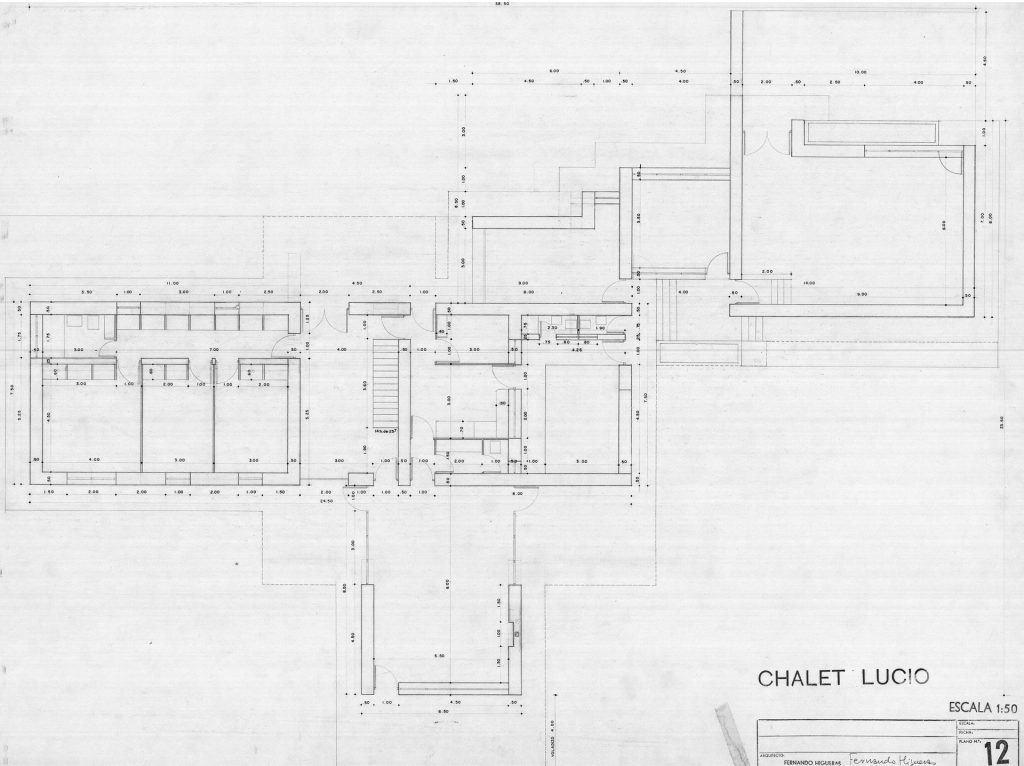
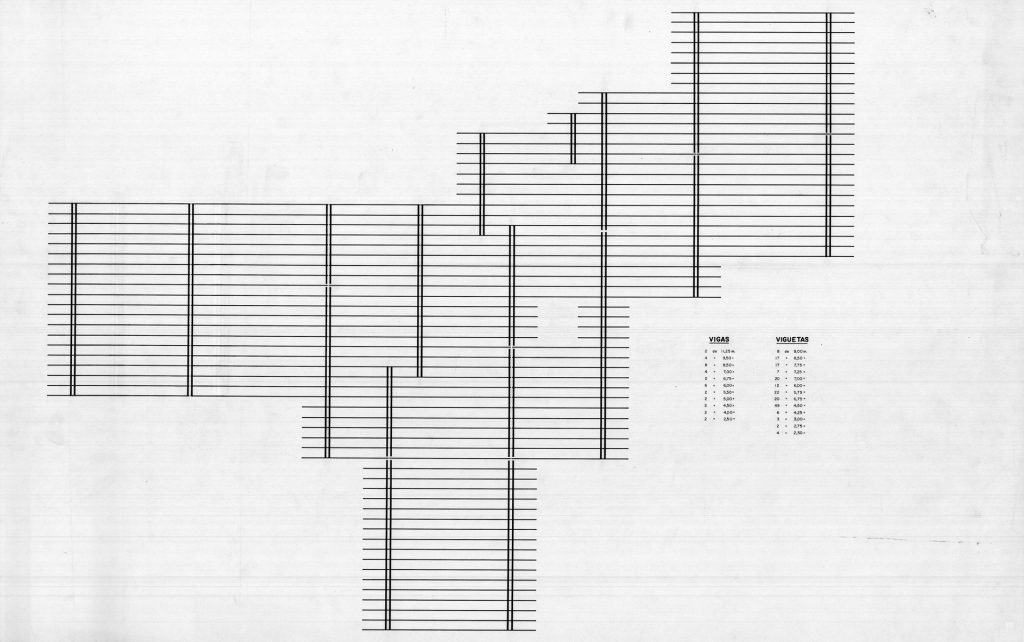
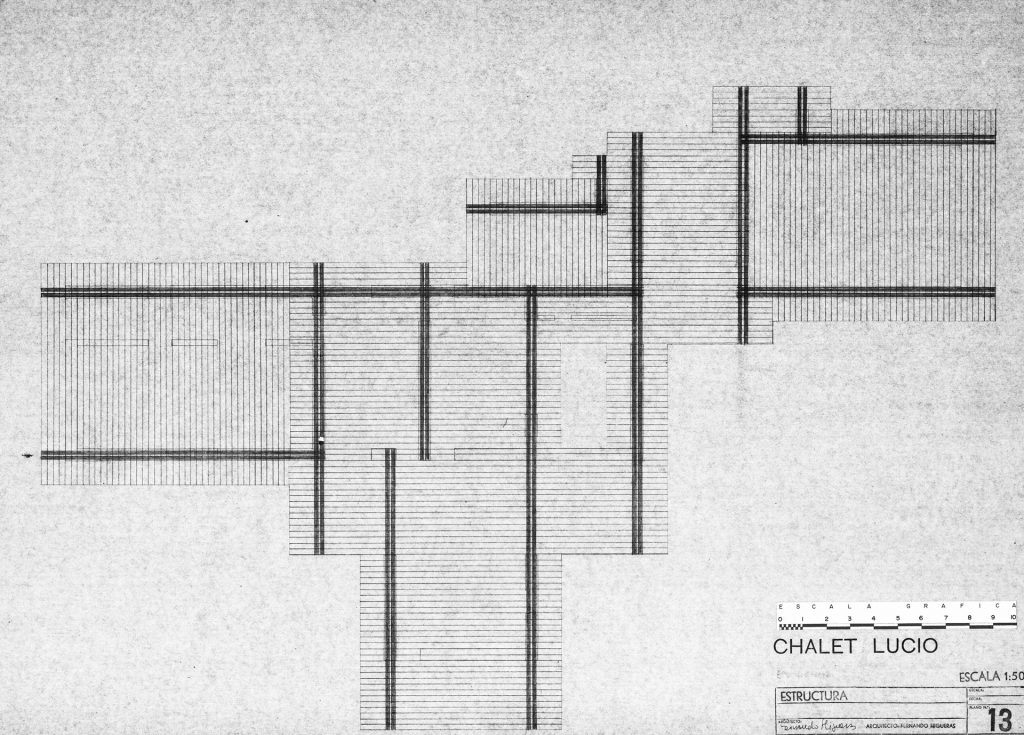
2
The first room is none other than Torrelodones, the town where this house was built. We have been out of Madrid for some time, although the urban density remains the same. The traffic is still intense and varied buildings follow one after the other without pause on both sides of the road. On leaving the motorway and crossing Torrelodones, their presence diminishes until they acquire the dispersed cadence of a fabric of single-family dwellings. Between the built volumes appear elements more typical of a mountain landscape. The road borders numerous rocky groupings; the granite of the Guadarrama emerges here with violence. A stone tower, a Muslim construction, looks out over the Sierra without rest. An ever-present blue Sierra provides the backdrop to this place. Looking south, you can clearly make out certain areas of the capital.
The continuous unevenness of the road invites us to oscillate between north and south, Sierra and city of plains, of Castilian plateau. Like the rocks, the water seems to spring spontaneously from the ground, surely descending, like this cold early autumn air, from mountain altitudes. The vegetation typical of the area, mainly holm oaks and bushes of all kinds, complete the structure of the territory.
Inhabiting a territory. There was a time when a person’s dwelling was the territory they inhabited, the small portion of land they were able to cover in their daily journey; 24 hours, night and day.
From the rocks, the water, the trees, to understand the house as an extension of that territory.
There are hardly any buildings left. I stop the engine and we descend. We have arrived.
La primera habitación no es otra que Torrelodones, población en que se levantó esta casa. Hemos salido de Madrid hace un tiempo, aunque la densidad urbana se mantiene. El tráfico es todavía intenso y edificaciones variadas se suceden sin pausa a ambos lados de la vía. Al salir de la autopista y cruzar Torrelodones, su presencia desciende hasta adiquirir la dispersa cadencia de un tejido de vivienda unifamiliar. Entre los volúmenes construidos aparecen elementos más propios de un paisaje de montaña. La carretera bordea numerosas agrupaciones rocosas; el granito del Guadarrama emerge aquí con violencia. Un torreón de piedra, factura musulmana, otea la Sierra sin descanso. Una Sierra de color azul, siempre presente, sirve de telón de fondo a este lugar. Mirando a sur, se atisban con nitidez ciertas zonas de la capital.
Los continuos desniveles del camino nos invitan a oscilar entre norte y sur, Sierra y ciudad de planicie, de meseta castellana. Al igual que las rocas, el agua parece brotar espontáneamente del suelo, seguramente descendiendo, como este aire frío de principios de otoño, desde altitudes de montaña. La vegetación propia del lugar, principalmente encinas y matorrales de todo tipo, completan la estructura del territorio.
Habitar un territorio. Hubo un tiempo en que la vivienda de una persona era el territorio que habitaba, la pequeña porción de tierra que era capaz de recorrer en su jornada diaria; 24 horas, noche y día.
Desde las rocas, el agua, los árboles, volver a entender la casa como la prolongación de ese territorio.
Apenas quedan ya edificaciones. Paro el motor y descendemos. Hemos llegado.
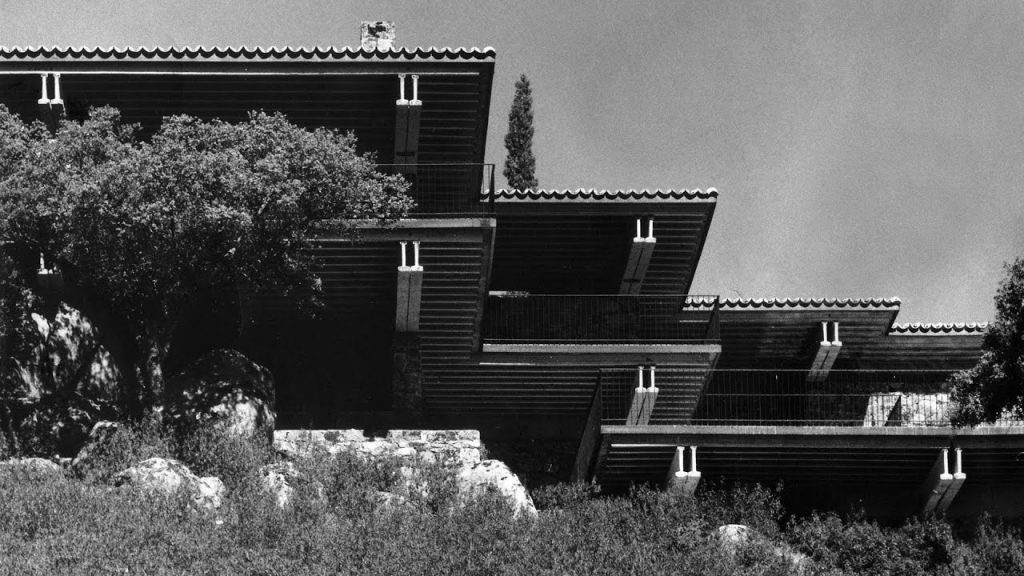
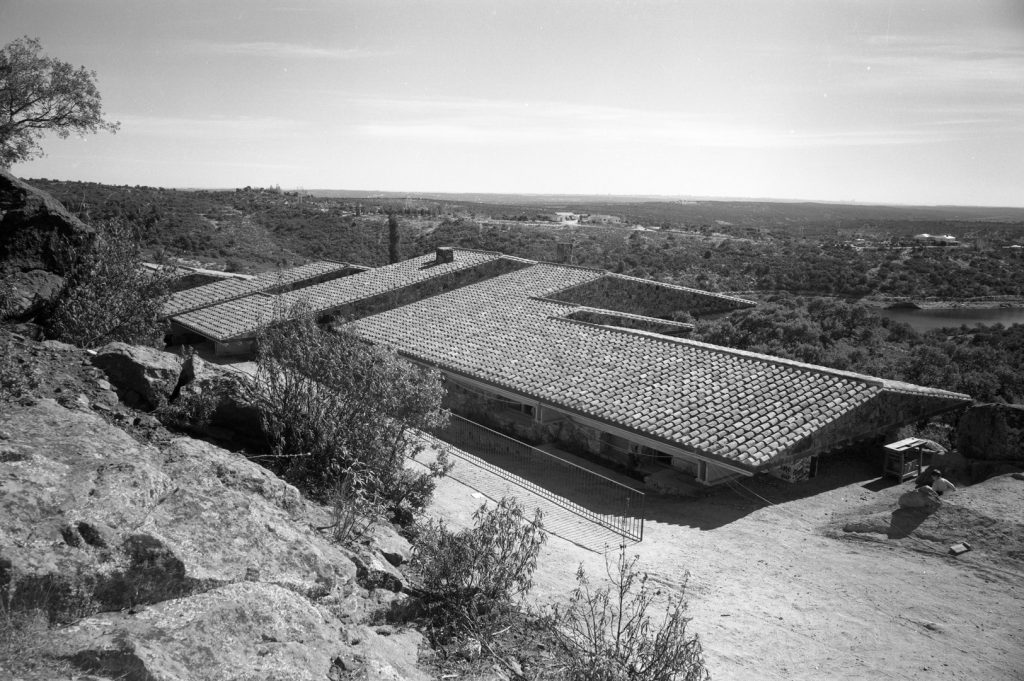
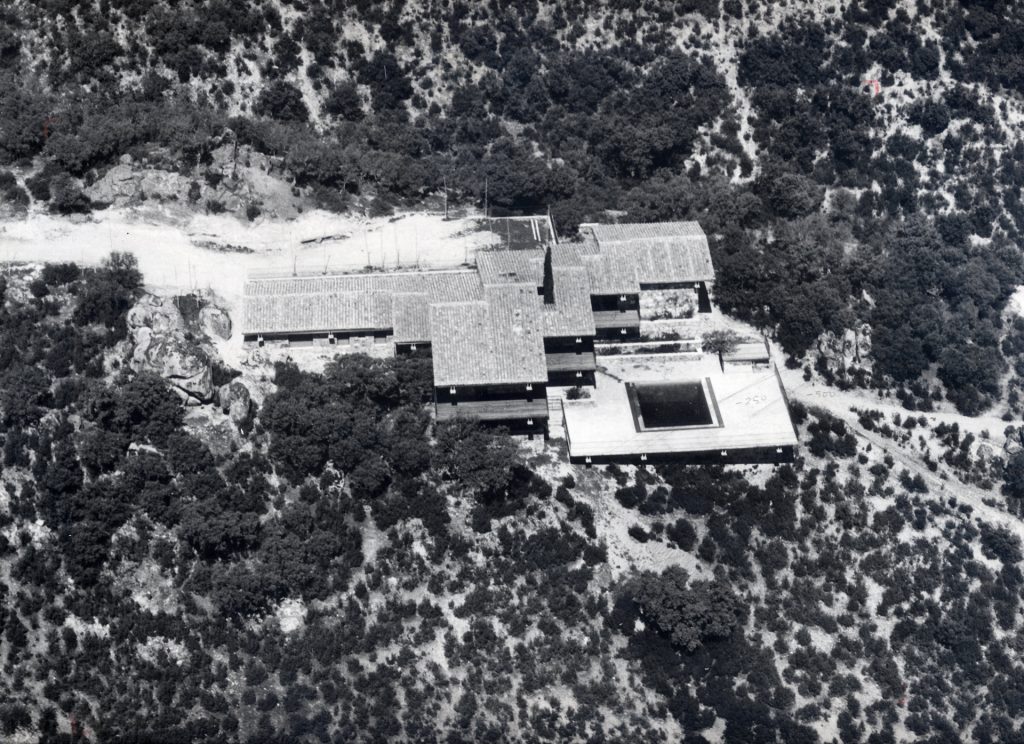
3
The second (or was it already the third?) room in this house, or in this territory, is a garden. We cannot recognise it as a garden in the French way, or even in the English way, because of the refined attention paid to the selection of species, its layout, composition… Perhaps the only way to understand it as a garden is the fact that it is physically delimited, that being part of the same territory that has brought us here, rocks, water, trees, it is somewhat more domesticated, more controlled.
We cross the threshold of the garden, but we see no house.
We move forward, lavender and broom reach out to us with their intense aroma, only to notice that, at the height of our eyes, delimiting part of our visual horizon, a line of Arabic tile ridge tiles separates this space of the garden from, a little further down, the tops of some large trees. As we approach a little closer, we see the roof skirt, which until now was only hinted at. This is the first sign of the building: a gable roof of old tiles already colonised by moss, lichen and small plants that the wind has gradually placed there, transporting and depositing their seeds.
The continuous shadow that the eaves, which from here seem to merge with the horizon, casts on the masonry wall, vibrates to the rhythm of the intervals marked by the overhangs of some large pre-stressed concrete beams. Descending towards the main entrance with the slope of the terrain, Madrid in the distance disappears behind an undulating ceramic field.
La segunda (¿o era ya tercera?) habitación de esta casa, o de este territorio, es un jardín. No podemos reconocerlo como un jardín a la manera francesa, ni siquiera inglesa, por la refinada atención prestada a la selección de las especies, su trazado, composición… Quizá la única manera de entenderlo como jardín es el hecho de que esté físicamente delimitado, que formando parte del mismo territorio que nos ha traído aquí, rocas, agua, árboles, se encuentra algo más domesticado, más controlado.
Cruzamos el umbral del jardín, pero no vemos ninguna casa.
Avanzamos, espliego y retama nos tienden la mano de su intenso aroma, para reparar en que, a la altura de nuestros ojos, delimitando parte de nuestro horizonte visual, una línea de cumbrera de teja árabe separa este espacio del jardín de, algo más abajo, las copas de unos árboles de buen porte. Al aproximarnos un poco más, desvelamos el faldón de cubierta que hasta ahora solo se dejaba adivinar. Es éste el primer indicio de la edificación: una cubierta a dos aguas de viejas tejas ya colonizadas por musgo, líquenes y pequeñas plantas que poco a poco el viento, transportando y depositando sus semillas, ha colocado ahí.
La sombra continua que el alero, desde aquí parece fundirse con el horizonte, arroja sobre el muro de mampostería vibra al ritmo de los intervalos marcados por los voladizos de unas vigas de hormigón pretensado de gran canto. Descendiendo hacia el acceso principal con la pendiente del terreno, Madrid en la distancia desaparece tras un campo ondulado cerámico.
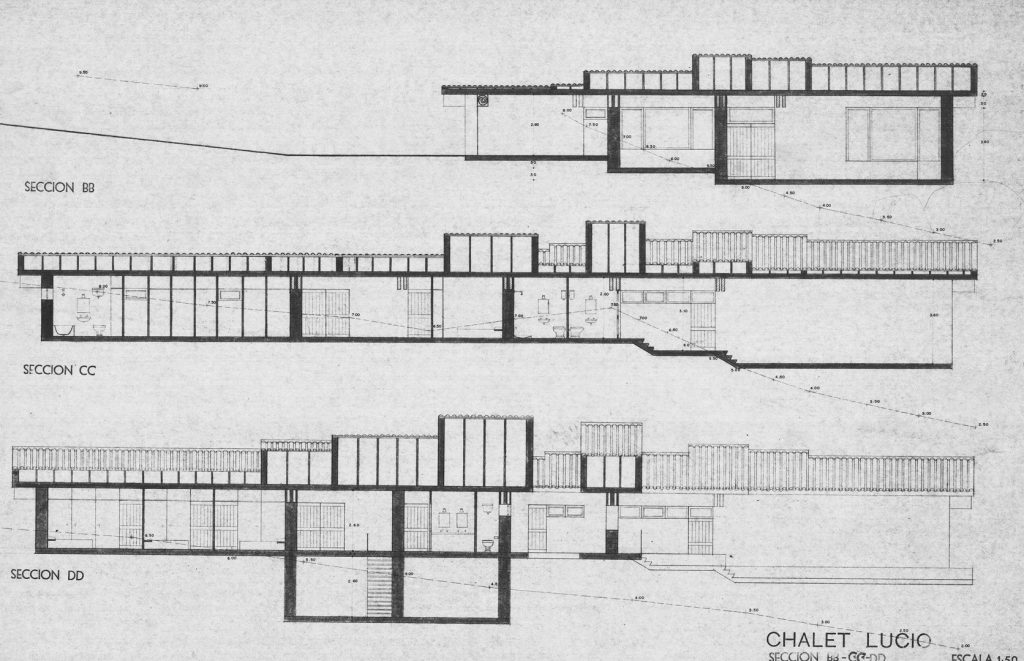
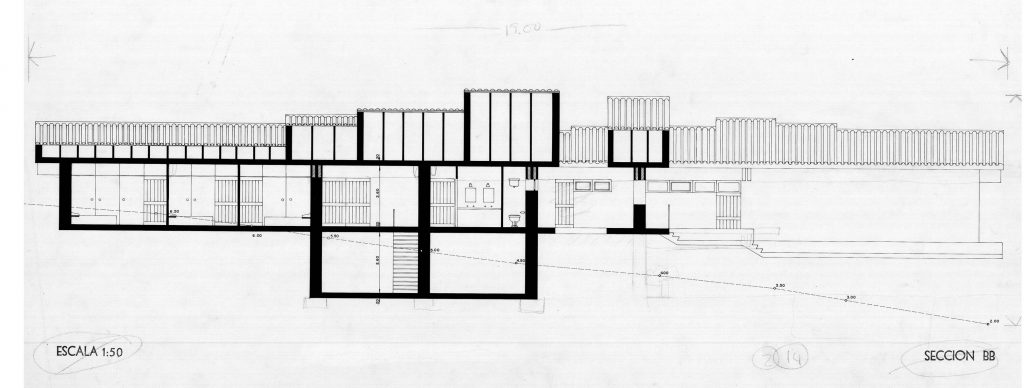
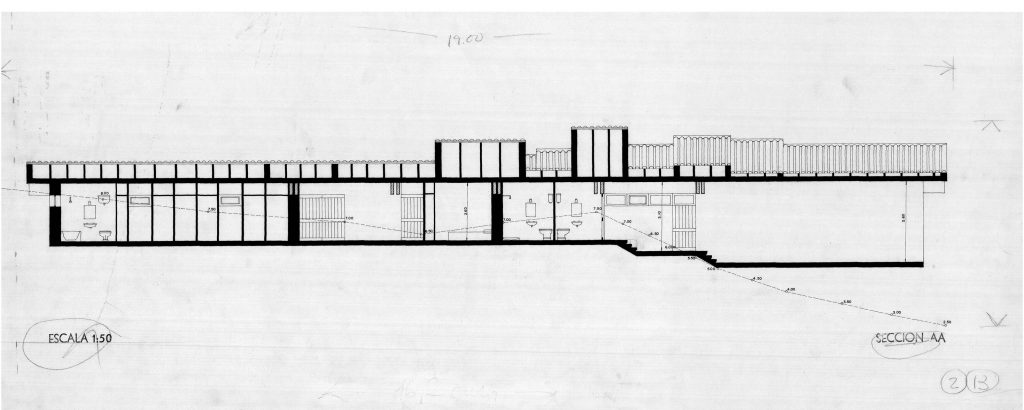
4
Small access courtyard, fourth room. We have descended to earth. We can no longer see the Guadarrama, only the blue sky above our heads. Rocks, some of them more domesticated, carved, and trees are still present. Lucio Muñoz sits on a small granite bolo, sucking the last of his cigarettes while a white smoke escapes, as if exhaling, rising lightly as if caught by a light breeze. He returned from Aránzazu yesterday and has not had a good night’s rest. The construction of the mural in the basilica designed by Oíza is coming to an end. He can still feel in his hands the touch of the ashlars carved in a pyramidal section that make up the main façade of the temple. Ever since he saw them for the first time, he has been obsessed by them in a special way. He would like to inhabit the stone, to go down to earth and cover himself with it. Then, perhaps, to raise his eyes to take in an alien and distant landscape. And paint.
Pequeño patio de acceso, cuarta habitación. Hemos descendido a la tierra. No vemos más el Guadarrama, solo el cielo azul que, sobre nuestras cabezas, éste favorece. Rocas, algunas más domesticadas, labradas, y árboles siguen presentes. Lucio Muñoz reposa sentado sobre un pequeño bolo de granito, apurando el último de sus cigarros mientras se le escapa, a modo de exhalación, un humo blanco que asciende ligero como atrapado por una leve brisa. Ayer regresó de Aránzazu y esta noche no ha descansado bien. La construcción del mural en la basílica proyectada por Oíza está llegando a su fin. Aún siente en sus manos el tacto de los sillares tallados en sección piramidal que integran la fachada principal del templo. Desde que los viera por primera vez, le obsesionan de una manera especial. Quisiera habitar la piedra, bajar a la tierra y cubrirse con ella. Luego, quizá, alzar la vista para recoger un paisaje ajeno y distante. Y pintar.
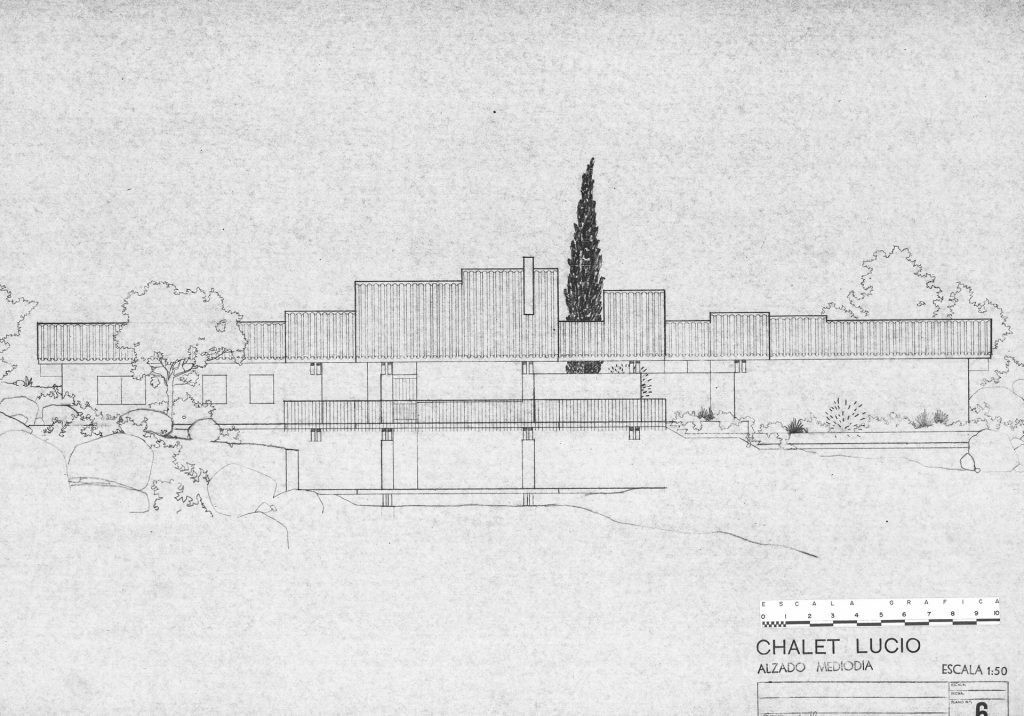
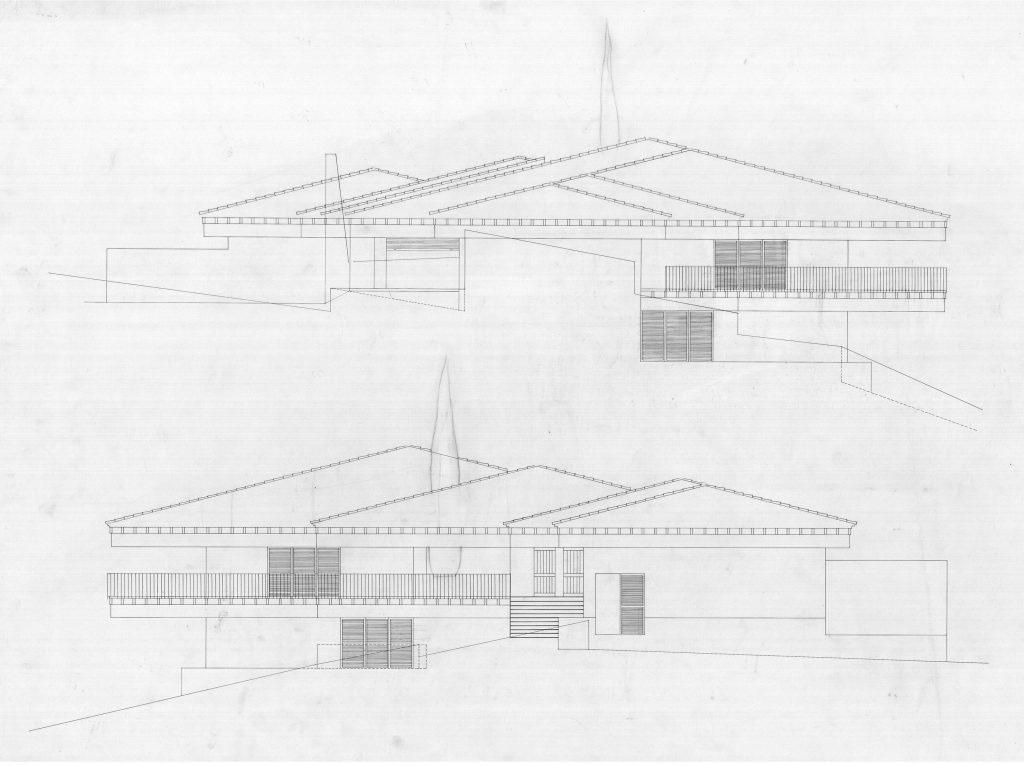
5
About 20 metres from there, Fernando Higueras climbs to the highest point of the plot, still unspoilt. From here he can see how the Castilian plain stretches out, Madrid is a speck: careless brushstrokes on the wheatfields of the Meseta. He has been picking up small stones along the way and now they weigh heavily in his pockets. He thrusts his hands into them and overturns their contents, making them visible, revealing their heterogeneity. Stones, leaves, a snail shell and some coins. An almost extinguished charcoal pencil.
It is a splendid spring day, 1962. He visits for the first time, together with Lucio Muñoz and his wife, the painter Amalia Ávila, the land where the couple want to build their family home. He is uneasy about the idea of building in this place, altering the natural order maintained since the Guadarrama was discovered. When would that be?
A house here should be nothing more than a portion of this territory, delimited perhaps by the very stone of the ground, covered to protect it from the weather; especially that north wind that often descends like a knife from the still snowy peaks of the Sierra. Covering up, but then opening up to the surrounding landscape.
He picks up an acorn from the ground. He doesn’t remember dropping it from his pocket a few minutes earlier.
A unos 20 metros de allí, Fernando Higueras asciende al punto más elevado de la parcela, todavía virgen. Desde aquí se observa como se extiende la planicie castellana, Madrid es una mancha: pinceladas descuidadas sobre el lienzo de trigales de la Meseta. Ha ido recogiendo pequeñas piedras por el camino y ahora le pesan en los bolsillos. Introduce sus manos en ellos y vuelca su contenido, haciéndolo visible, revelando su heterogeneidad. Piedras, hojas, una concha de caracol y algunas monedas. Un lápiz de carbón casi extinguido.
Hace un día espléndido de primavera, año 1962. Visita por primera vez, junto con Lucio Muñoz y su esposa, la también pintora Amalia Ávila, el terreno donde la pareja quiere construir su vivienda familiar. Le inquieta la idea de construir en este lugar, alterar el orden natural mantenido desde que se descubrió el Guadarrama. ¿Cuándo sería eso?
Una casa aquí no debería ser sino una porción de este territorio, delimitada quizá por la misma piedra del suelo, cubierta además para protegerla del clima; en especial ese viento del norte que a menudo desciende como un cuchillo desde las cumbres todavía nevadas de la Sierra. Cubrirse, pero abrirse después al paisaje que nos rodea.
Recoge una bellota del suelo. No recuerda haberla dejado caer de su bolsillo minutos antes.
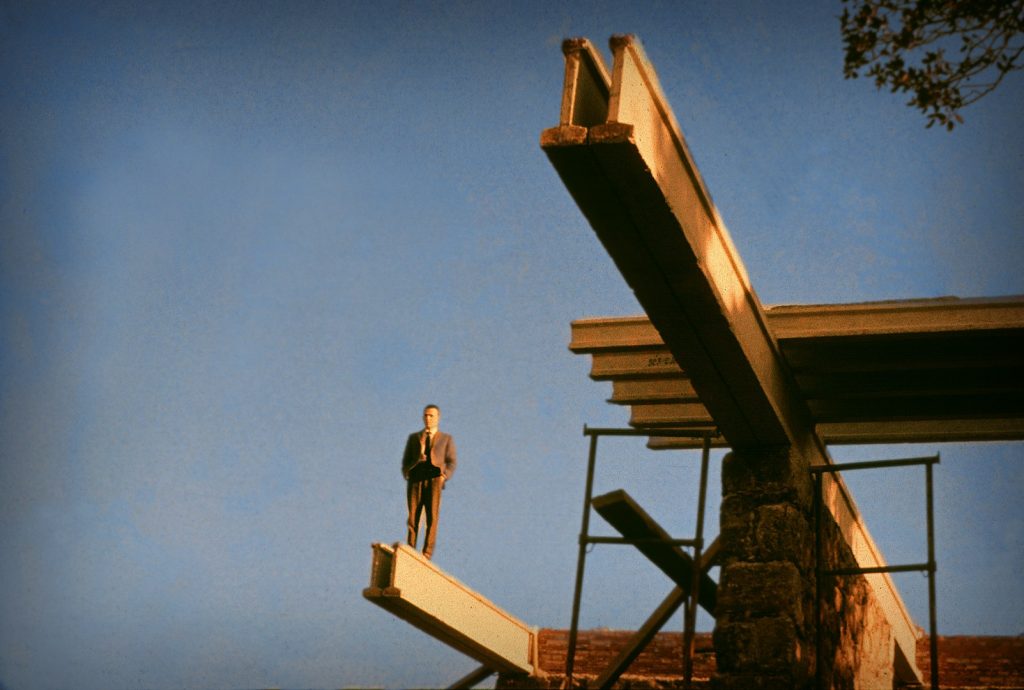
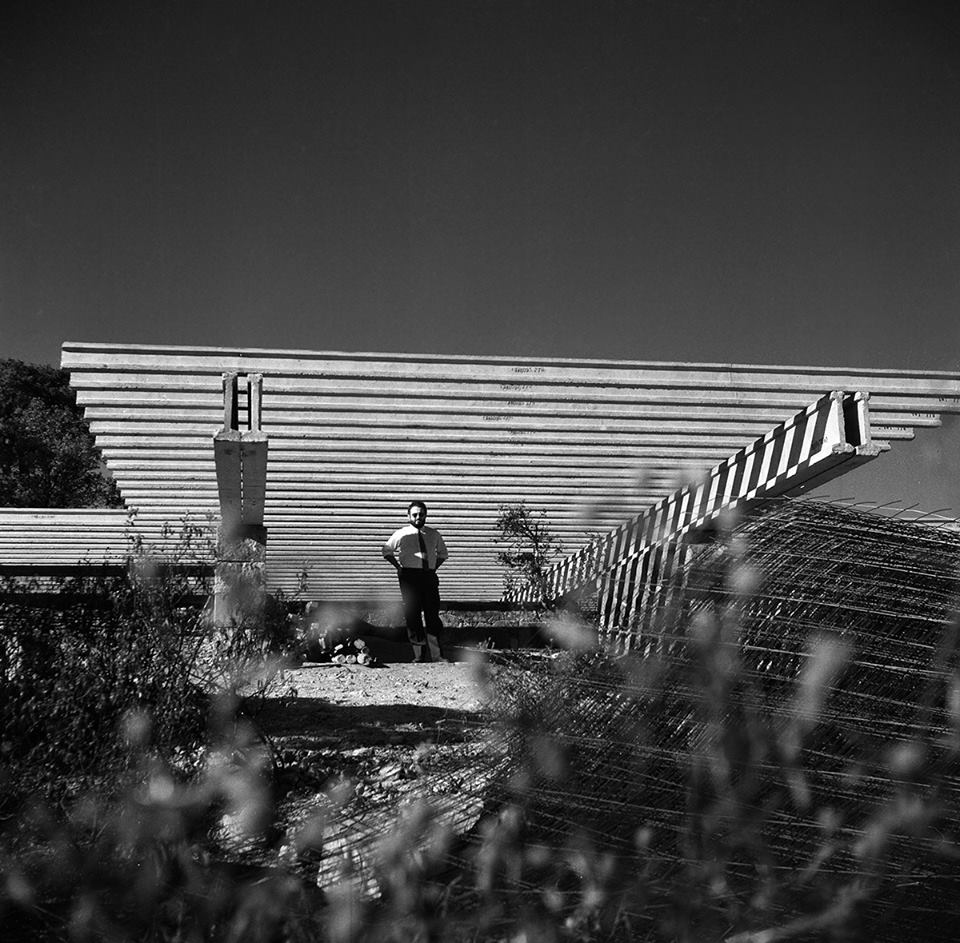
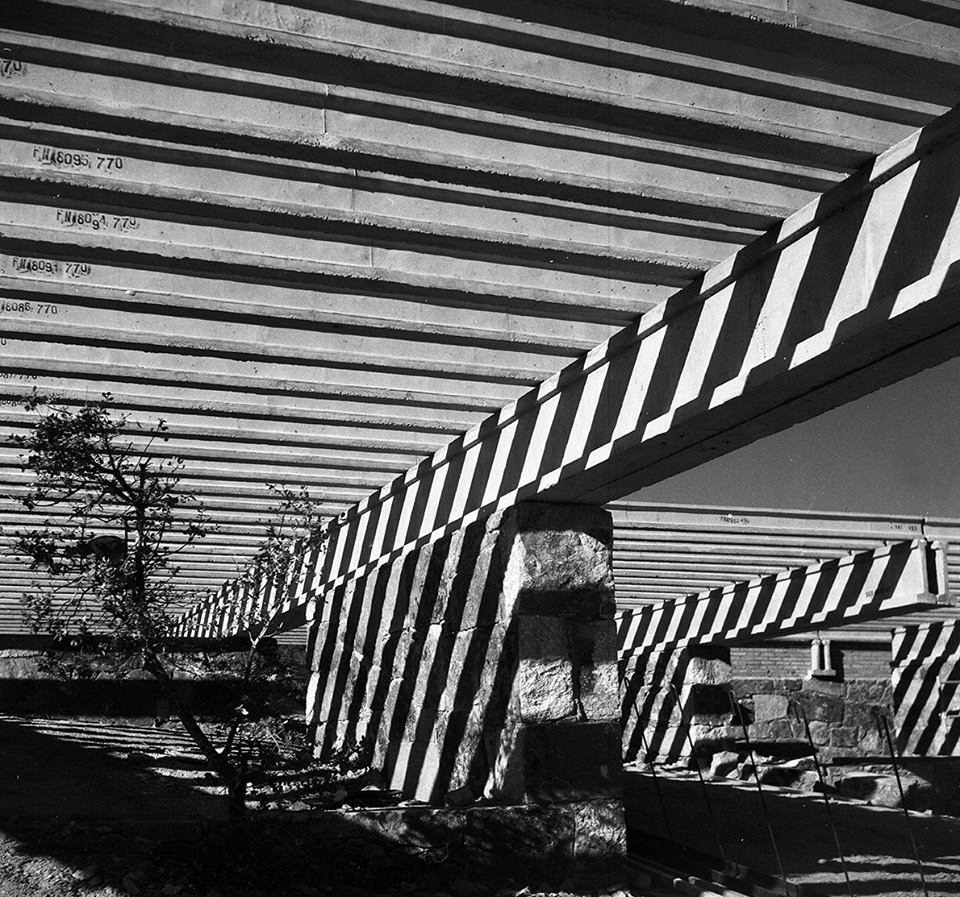
6
Sixth room in the house. We find ourselves in the distribution space of the house. A wide hallway whose corridor coincides with the bedroom wing on our right.
As we enter this cosy darkness, crossing the threshold of the shadow cast by the eaves, the Castilian plateau appears before our eyes once again, infinite, beyond our reach. The walls are made of granite masonry, the same granite from the cliffs we found on the way to the house. On them rest enormous concrete beams that extend their flight towards the exterior, providing the shelter that invited us to enter. From one to the other, agile beams of lesser depth jump out, forming the upper forging. Stone and concrete, nature and artifice. Time has made these two once opposing realities equal; today they seem to be an extension of each other.
Sexta habitación de la casa. Nos encontramos en el espacio distribuidor de la vivienda. Un amplio zaguán cuya crujía coincide con el ala de dormitorios, situada a nuestra derecha.
Al adentrarnos en esta oscuridad acogedora, traspasar el umbral de la sombra proyectada por el alero, se aparece frente a nuestros ojos, de nuevo, la Meseta castellana, infinita, fuera ya de nuestro alcance. Los muros son de mampostería de granito, el mismo granito de los canchales que encontramos de camino a la casa. Sobre ellos, descansan enormes vigas de hormigón que prolongan su vuelo hacia el exterior, procurando el cobijo que nos invitó a entrar. De una a otra, saltan ágiles vigas de menor canto que constituyen el forjado superior. Piedra y hormigón, naturaleza y artificio. El tiempo ha igualado estas dos realidades un día enfrentadas; hoy parecen una la extensión de la otra.
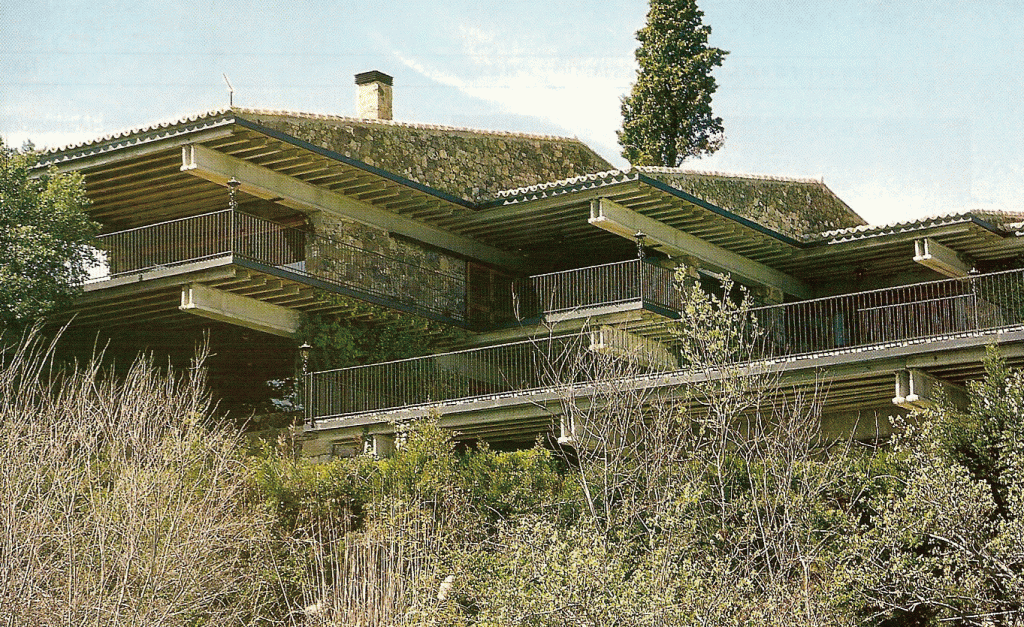
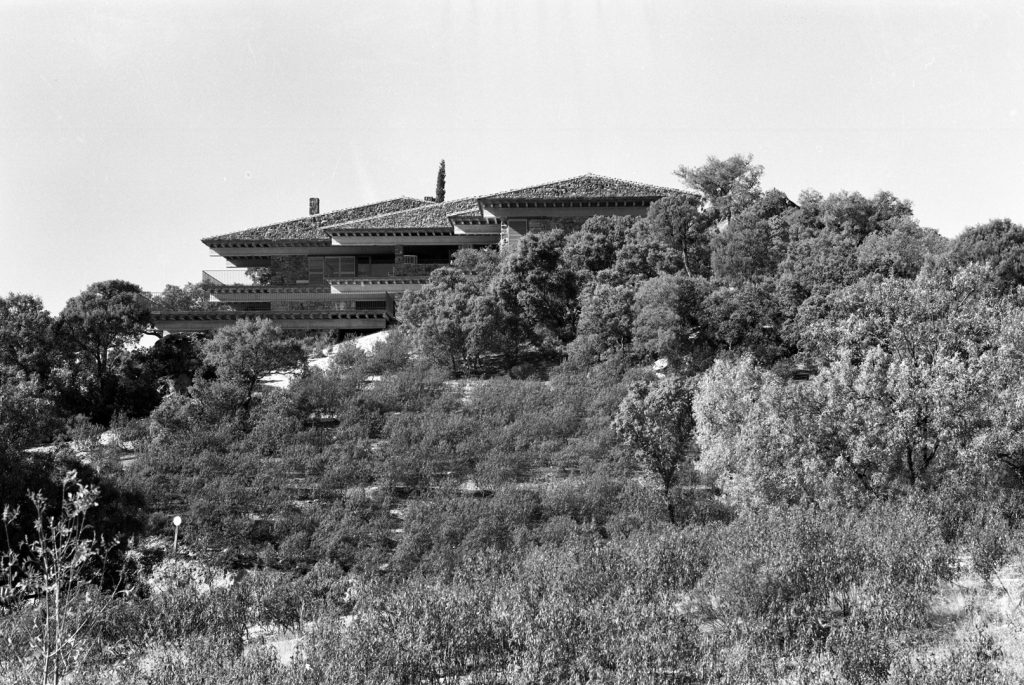
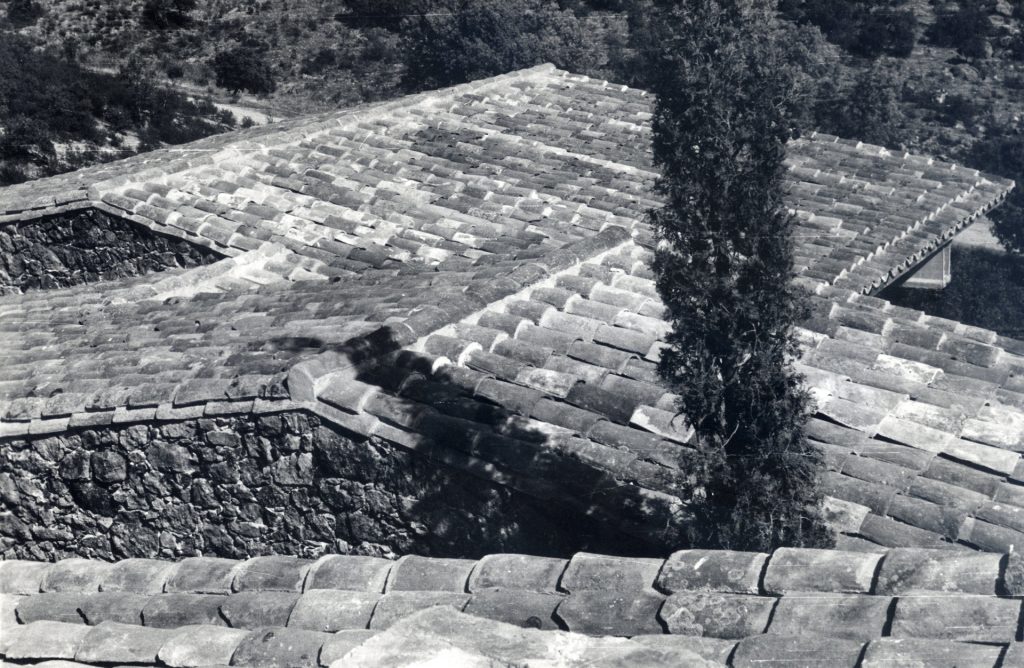
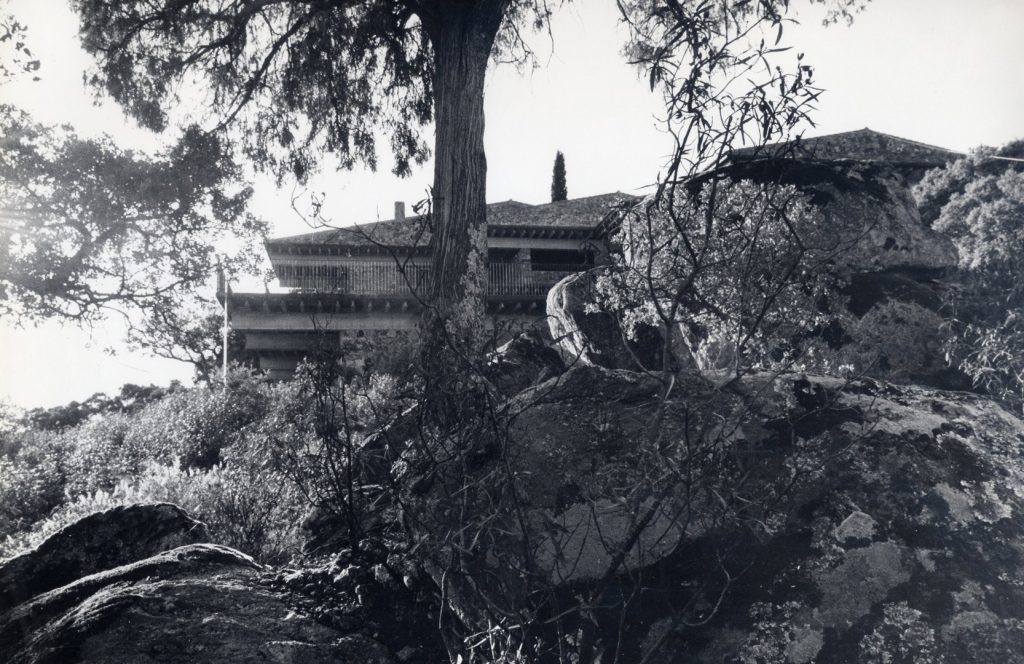
7
The seventh room is not a room at all, it is virtually delimited by a staircase that descends towards a larger shadow. Perhaps to the interior of the earth on which this house rests before taking flight.
Bernard Rudofsky sits on the last step. His back is turned, but our arrival has made him turn to glance at our presence. As if he had been waiting for us, he addresses us, speaking with effort. “The philosophy and know-how, he says, of the anonymous workers is the main source of architectural inspiration for industrial man. A wisdom that goes beyond fashions, aesthetic or economic questions, that has defined the domestic territory of man in any culture that has populated the planet”.
Do you young people know how to live and let live, how to be at peace with your surroundings?
La séptima habitación no es tal, la delimita de manera virtual una escalera que desciende hacia una sombra mayor. Quizá al interior de la tierra sobre la que esta casa se apoya antes de emprender el vuelo.
En el último peldaño permanece sentado Bernard Rudofsky. Está de espaldas, pero nuestra llegada le ha hecho girarse para advertir de soslayo nuestra presencia. Como si nos hubiera estado esperando, se dirige a nosotros hablando con esfuerzo. “La filosofía y el saber hacer, dice, de los obreros anónimos supone la principal fuente de inspiración arquitectónica para el hombre industrial. Una sabiduría que va más allá de modas, de cuestiones estéticas o económicas, que ha definido el territorio doméstico del hombre en cualquier cultura que haya poblado el planeta”.
¿Sabéis, jóvenes, cómo vivir y dejar vivir, cómo quedar en paz con lo que os rodea?
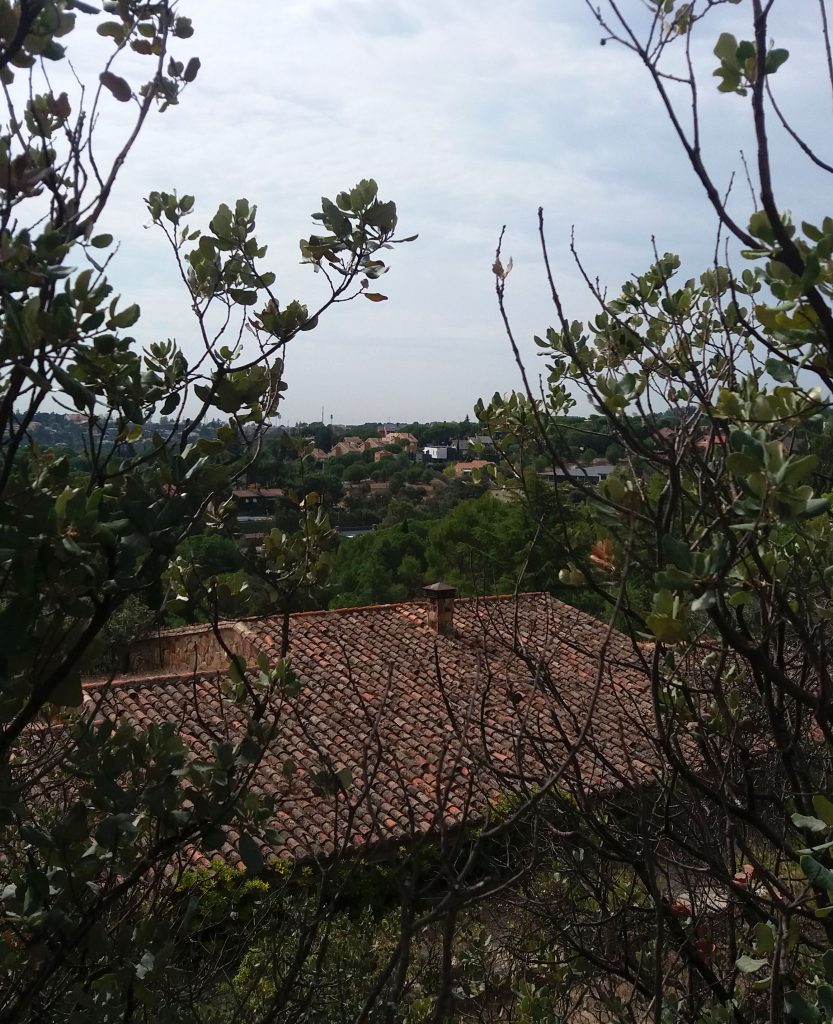
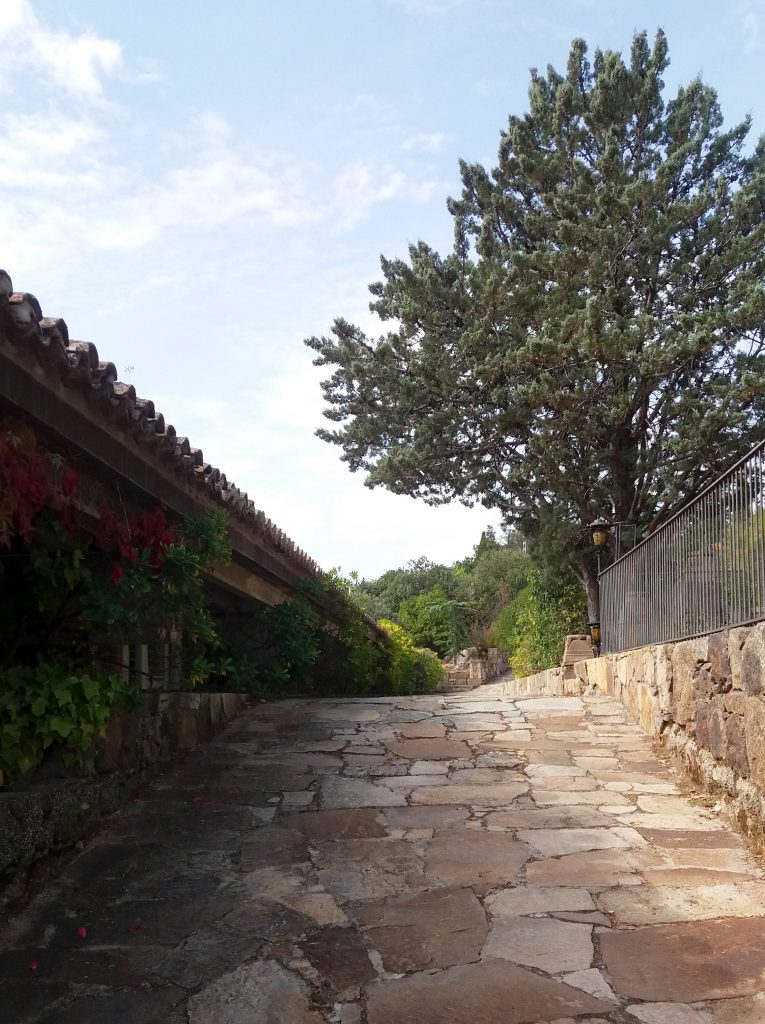
8
The eighth room is the physical and environmental extension of the entrance hall. Larger in size and linked to it, allowing a fluid transition of people and events, perhaps air, it would house the main space of the dwelling, a meeting and family gathering place. The back of this room, which is completely open-plan, looks out onto the landscape of trunks and canopies that stretches out at our feet. Two figures of oriental warriors on horseback flank the exit to the outside gallery.
We now discover their existence. An outside gallery, supported by the beams that fly free once they are detached from the walls that support them, runs along the south façade of the house.
Your left hand slides along the thin skin that separates us from the outside. This glazed surface is attached to the heavy granite walls by means of wooden frames that run along their outline, delicately caressing them. At certain points, these wooden frames, a regular, human-made geometry, do not fit perfectly with the stones, which, although worked, have a more irregular morphology.
The air enters and leaves through the interstices; the house breathes. It seems that the glass, the wooden fences, do not belong to the same order as the stone walls; stone raised in an orderly fashion on the territory to which it has always belonged.
We are seduced by the idea of support, of first order, of ancestral refuge, induced by this light current of air which reveals the fissure between two worlds.
La octava habitación es la prolongación física y ambiental del zaguán de entrada. De mayores dimensiones y concatenada a él permitiendo una transición fluida de personas y acontecimientos, acaso aire, acogería el espacio principal de la vivienda, lugar de encuentro y reunión familiar. El fondo de este cuarto, totalmente diáfano, mira de frente sobre el paisaje de troncos y copas que se extiende a nuestros pies. Dos figuras de guerreros orientales, a caballo, flanquean la salida hacia la galería exterior.
Ahora descubrimos su existencia. Una galería exterior, apoyada sobre las vigas que vuelan libres una vez separadas de los muros que las sustentan, recorre la fachada sur de la vivienda.
Tu mano izquierda se desliza por la fina piel que nos separa del exterior. Esta superficie acristalada se amarra a los pesados muros de granito a través de unas carpinterías de madera que recorren su trazado, acariciándolos con delicadeza. En determinados puntos, estos marcos de madera, geometría regular, factoría humana, no se ajustan perfectamente a las piedras que, aunque trabajadas, poseen una morfología más irregular.
El aire entra y sale por los intersticios; la casa respira. Parece que el vidrio, los cercos de madera, no pertenecen al mismo orden que los muros de piedra; piedra levantada de manera ordenada sobre el territorio al que siempre ha pertenecido.
Nos seduce la idea de soporte, de orden primero, de refugio ancestral, inducida por esta ligera corriente de aire que manifiesta la fisura entre dos mundos.
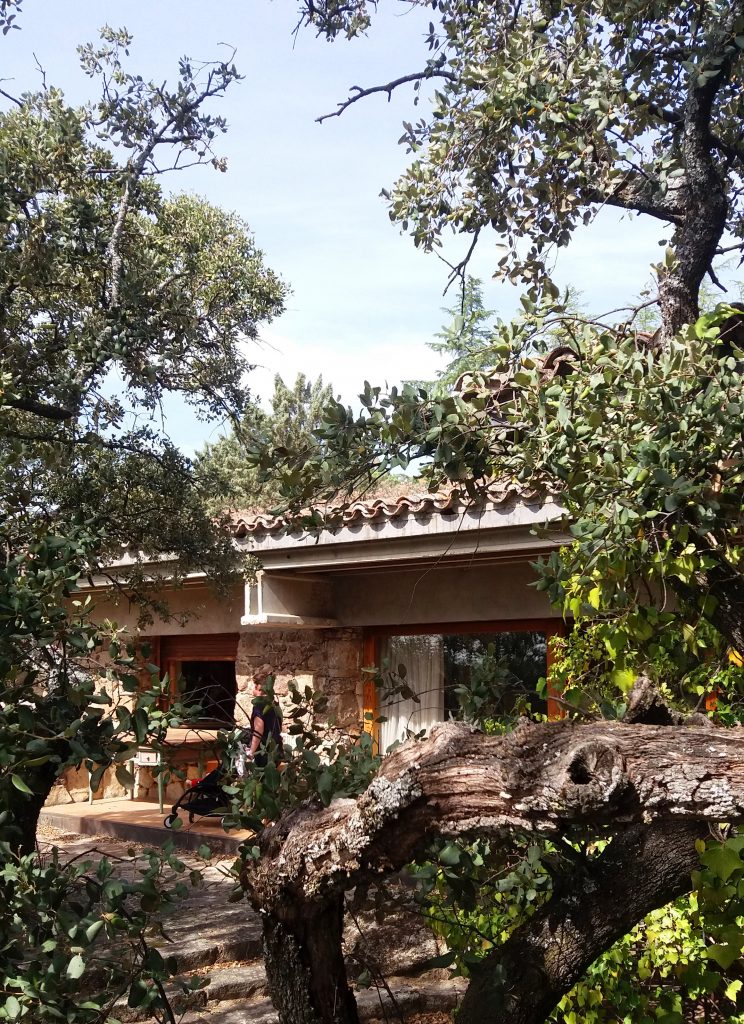
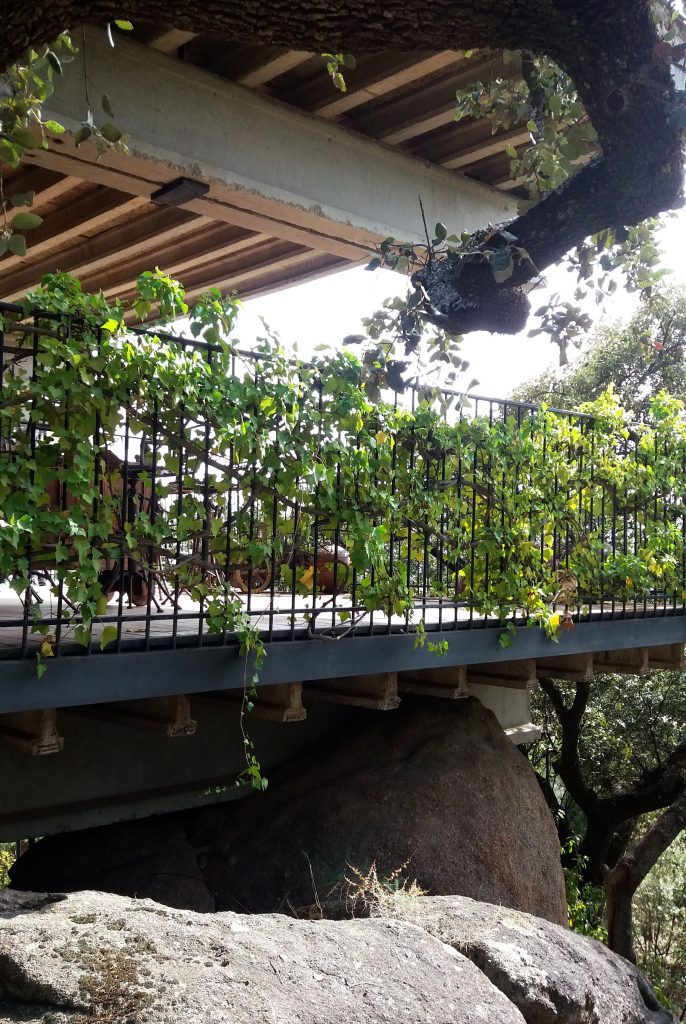
9
The ninth room is empty, the window covered. Hardly any light comes in.
It is cold.
Junichiro Tanizaki stands motionless on an old wooden stool, his eyes closed. He invites us in on condition of silence. He is listening to the rain from his position, it snowed yesterday at dusk. The refinement is cold, he says, and somewhat dirty. A diffuse gloom envelops the room, it takes us in.
The shadow in this dwelling seems to be composed of different layers, layers that are superimposed and removed again to return to the light outside, outside shown from a gallery.
“How many layers of darkness are necessary to listen quietly to the sound of rain?”
Tanizaki pours some tea into dark bowls, uneven but warm to the touch.
La novena habitación está vacía, la ventana tapada. Apenas entra luz.
Hace frío.
Junichiro Tanizaki está inmóvil sobre un viejo taburete de madera, sus ojos cerrados. Nos invita a entrar a condición de guardar silencio. Está escuchando llover desde su posición, ayer nevó al atardecer. El refinamiento es frío, dice, y algo sucio. Una difusa penumbra envuelve la estancia, nos recoge.
La sombra en esta vivienda parece estar compuesta de diferentes capas, capas que se superponen y retiran de nuevo para volver a la luz del exterior, exterior mostrado desde una galería.
“¿Cuántas capas de oscuridad son necesarias para escuchar en silencio el sonido de la lluvia?”
Tanizaki sirve un poco de té en unos cuencos oscuros, de tacto irregular pero cálido.
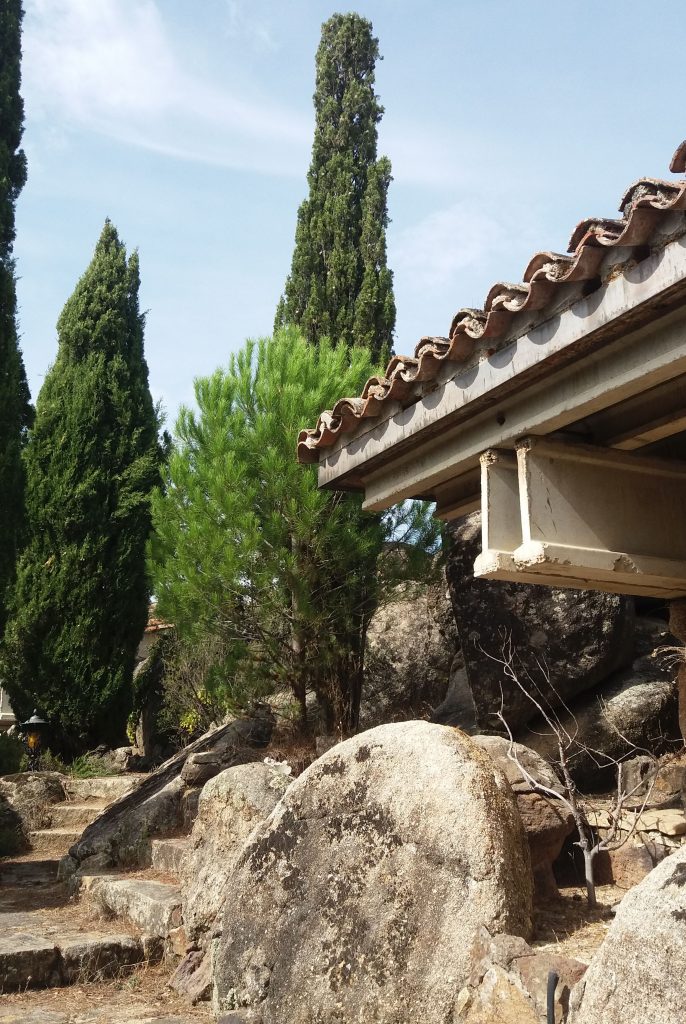
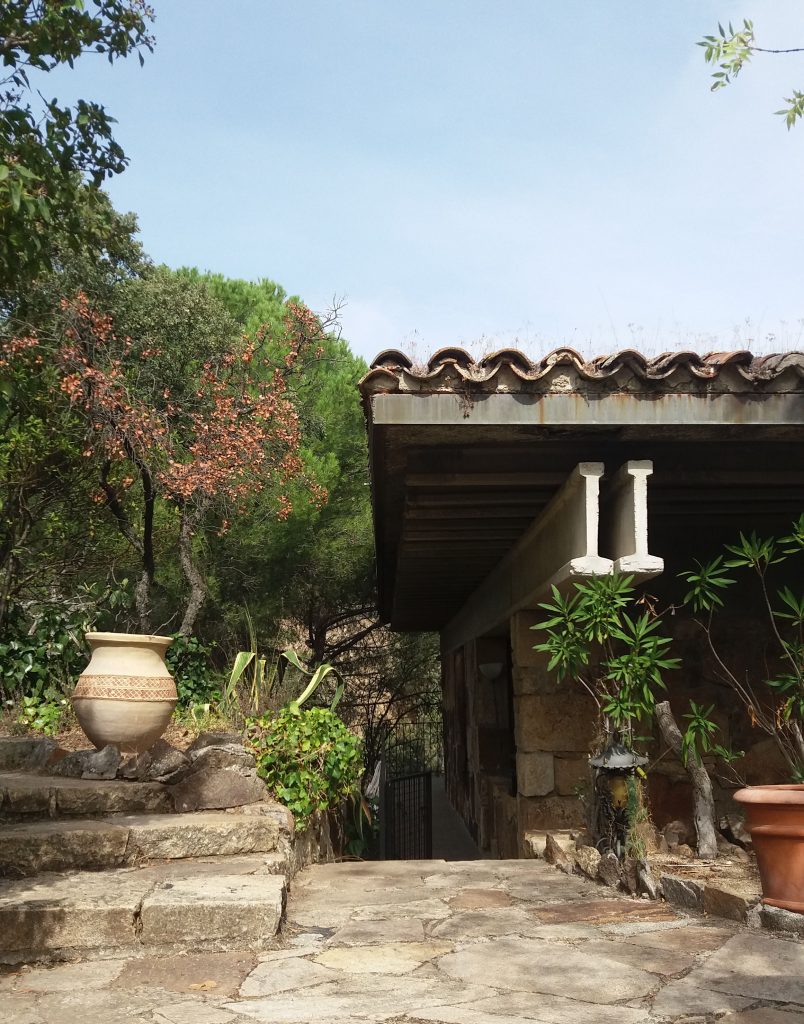
10
In the tenth room it is also cold, but the rain also enters through an opening in the roof through which a stilt cypress tree peeps out from the inside, imposing.
So much effort in collecting, removing, moving and piling up stones, and now a tree appears, alas, once again inside the house. Or is it the outside?
Frank Lloyd Wright descends from this room to the lower part of the plot. A quaint hat he brought back from his first trip to Japan protects him from the rain, along with a magnificent collection of prints that he will proudly keep for the rest of his life. The exaggerated brims of the hat allow him to extend his field of action under the incessant dripping of water, just as the flight of the tile roofs allows the domestic space to transcend the physical limits of the dwelling.
House is territory, again.
In an old notebook he rigorously notes down the exact position of each of the granite rock formations he comes across as he slowly walks along the gentle slope. Here, thirty years earlier, he will build his home: Taliesin.
En la décima habitación también hace frío, pero, además, la lluvia entra a través de una apertura en la cubierta por la que asoma, desde el interior e imponente, un zancudo ciprés.
Tanto esfuerzo por recoger, retirar, apartar y amontonar piedras, y ahora un árbol aparece, ay, de nuevo en el interior de la vivienda. ¿O se trata del exterior?
Frank Lloyd Wright desciende desde esta sala a la parte inferior de la parcela. Le protege de la lluvia un pintoresco sombrero que trajo de su primer viaje a Japón, junto con una colección magnífica de grabados que guardará con orgullo durante toda su vida. Las exageradas alas del sombrero le permiten extender su campo de acción bajo el goteo incesante de agua, de la misma forma que el vuelo de las cubiertas de teja permite al espacio doméstico trascender los límites físicos de la vivienda.
Casa es territorio, otra vez.
En una vieja libreta anota riguroso la posición exacta de cada una de las formaciones rocosas de granito que encuentra a su paso, caminando lentamente por la suave ladera. Aquí levantará, treinta años antes, su hogar: Taliesin.
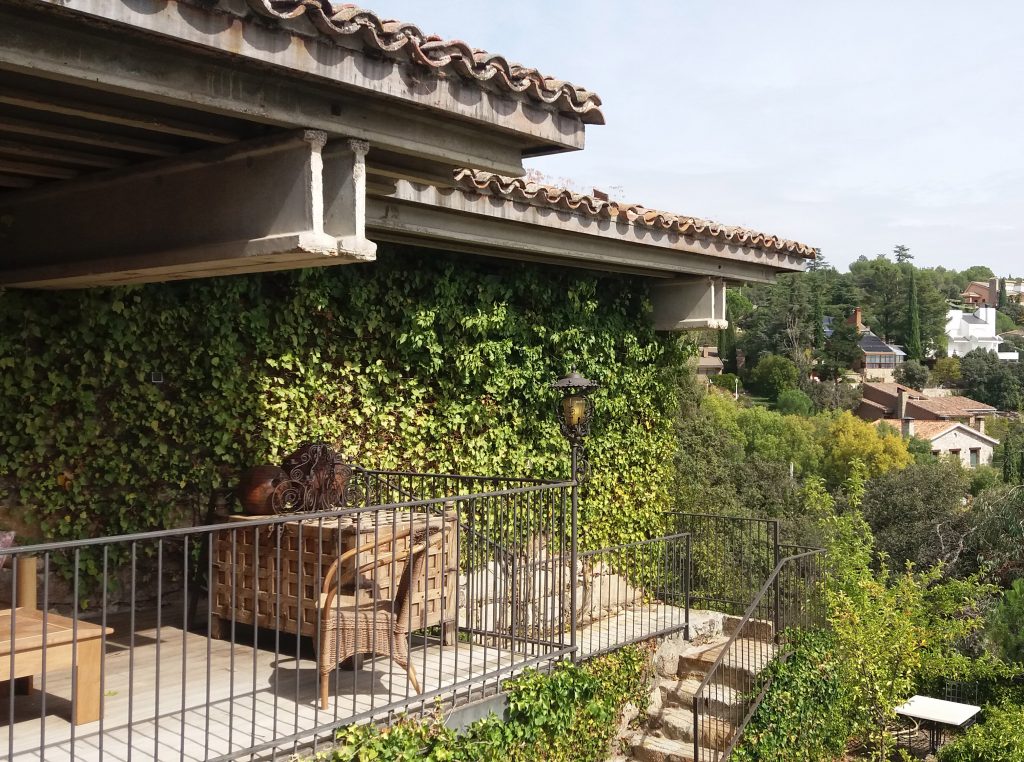
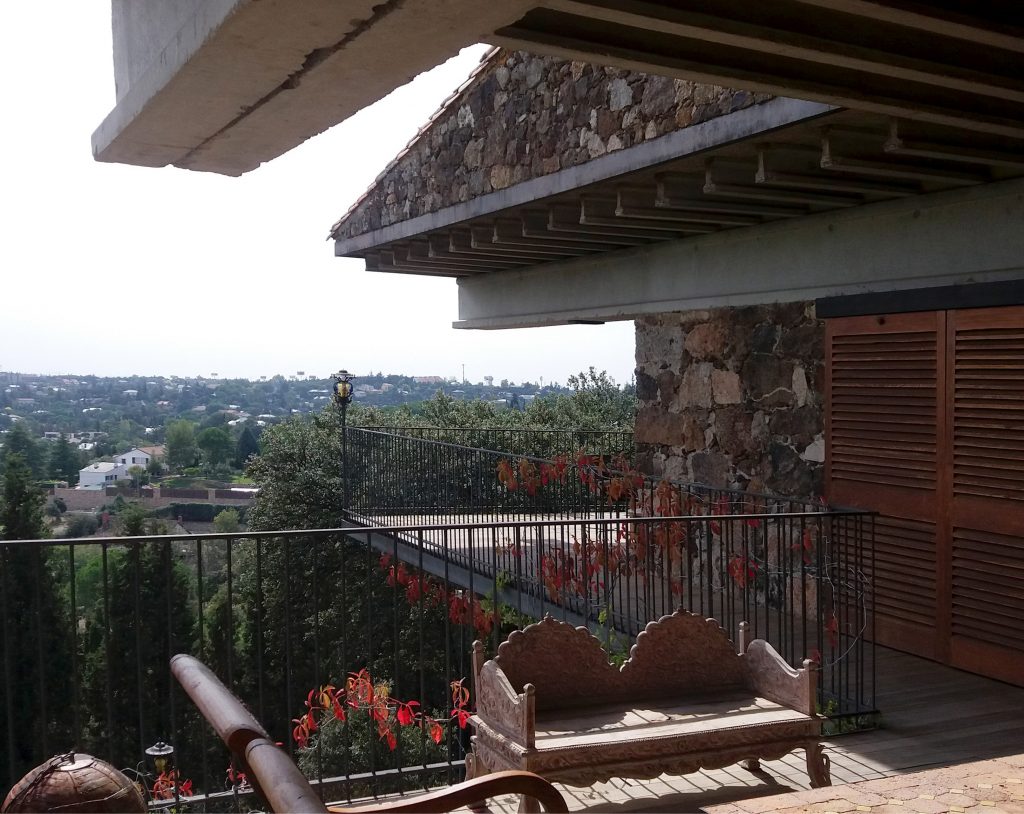
11
The eleventh room is also out in the open, a curious house. It is dug into the ground and sporadically fills with water. It is a swimming pool.
Fernando Higueras swims from one end to the other. Floating, face up, he rests while he watches from below the flight of the beams and the shadow they cast on the exterior gallery. At some points the house emerges from the ground; at other times it rises above granite rocks. He is still surprised by the naturalness with which these industrial elements, made of concrete, rested on what they found here. Sometimes it seems to him that he also found them next to these trees, that spring of 1962, when he visited this place for the first time.
“Popular architecture has been one of the main sources of education for me. In it I found naturalness, appropriateness, order, function, logic, economy, craftsmanship, uniformity and variation which I have not managed to see so perfectly harmonised in the architecture of today’s architects”.
La undécima habitación está también a la intemperie, curiosa casa ésta. Está excavada en el terreno y se llena esporádicamente de agua. Es una piscina.
Fernando Higueras nada de un extremo a otro. Flotando, boca arriba, descansa mientras observa desde abajo el vuelo de las vigas y la sombra que éstas arrojan sobre la galería exterior. En algunos puntos la casa emerge del terreno; en otras ocasiones se eleva sobre rocas de granito. Le sorprende todavía la naturalidad con que estos elementos industriales, de hormigón, se apoyaron sobre lo que aquí encontraron. A veces le parece haberlas hallado también junto a estos árboles, aquella primavera de 1962, cuando visitó este lugar por primera vez.
“La arquitectura popular ha sido para mí una de las principales fuentes de enseñanza. En ella encontré la naturalidad, la adecuación, el orden, la función, la lógica, la economía, el oficio, la uniformidad y la variación que no he conseguido ver tan perfectamente armonizadas en la arquitectura de los arquitectos de hoy”.
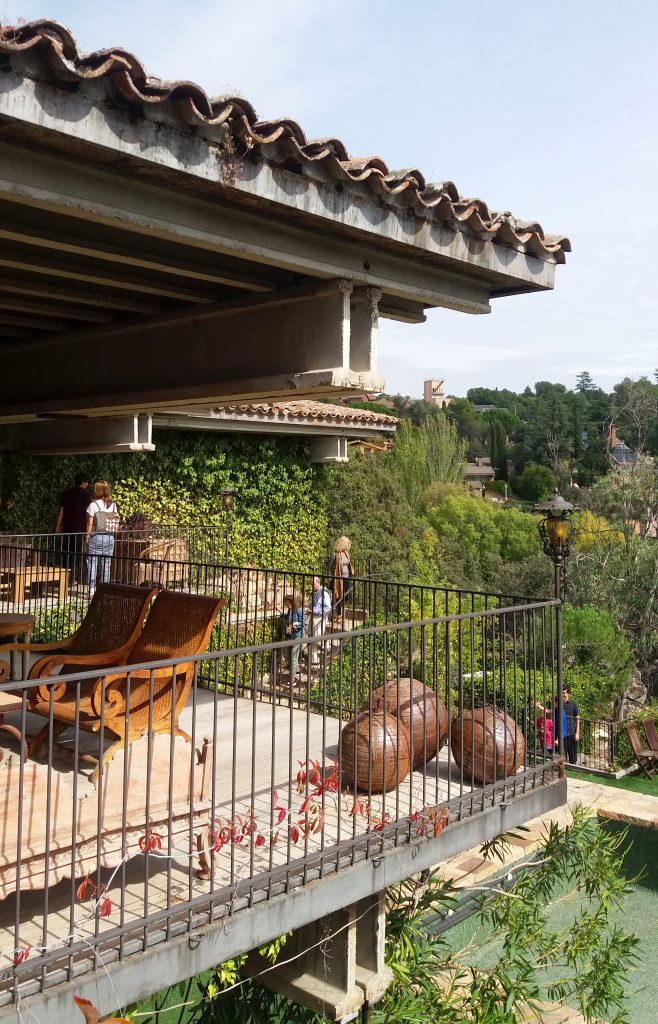
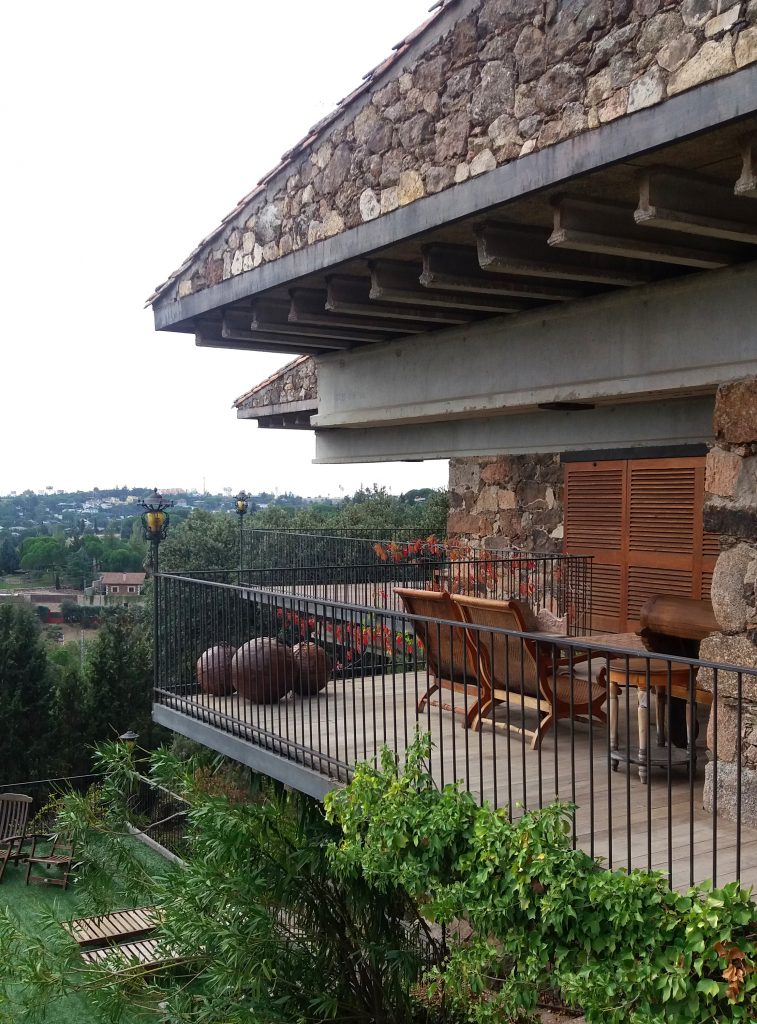
12
The twelfth room is not yet finished, its construction has barely begun.
The beams have been placed on stone walls. On top of them will be placed the joists that we are stepping on today:
FHA8095 770, FHA8094 770, FHA8093 770….
Fernando, keeping his balance on one of the beams in flight, fixes his gaze; as if looking for something in his pockets that perhaps he has dropped, in the fields beyond Madrid.
La duodécima habitación no está terminada aún, su construcción apenas se ha iniciado.
Se han dispuesto las vigas sobre unos muros de piedra. Sobre ellas se colocarán las viguetas que hoy estamos pisando:
FHA8095 770, FHA8094 770, FHA8093 770…
Fernando, manteniendo el equilibrio sobre una de las vigas en vuelo, fija la mirada; como buscando algo en los bolsillos que quizá ha dejado caer, en los campos más allá de Madrid.
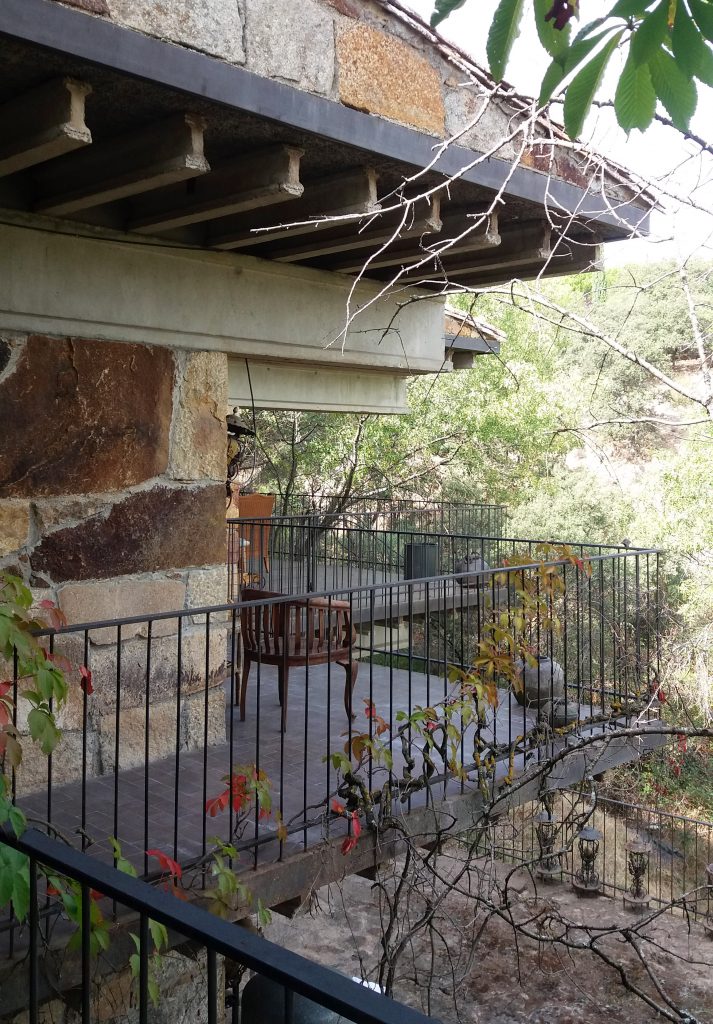
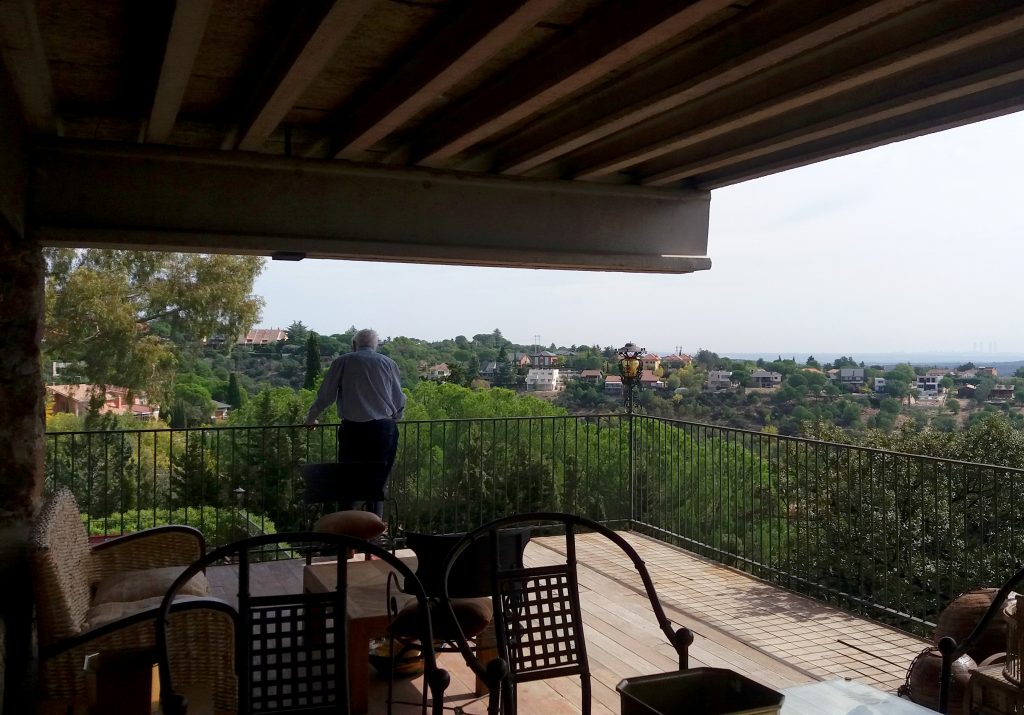
13
Kajii Motojiro is sick, he can barely lead a normal life. The tuberculosis that has plagued him for years makes him always feel tired.
He walks now, with the rest that comes from knowing that he is the owner of all his time, through the outer gallery, receiving the early rays of the sun on his skin on a March morning; something warm you up. This promenade that surrounds Lucio Muñoz’s house on its south façade, uniting the domestic space and the workshop where he produces his paintings, tenderly transports him to his native Kyoto. There, the most distinguished palaces, or his favorite bookstore, Maruzen, had similar galleries that, like a filter, cushioned the transition between an open space and the intimacy of the private interior.
Leaning on the railing, he sees a flock of birds move away, he couldn’t identify them, towards some small lagoons that stretch out in front of him.
Next to the wooden bench that he was occupying a moment ago, a tower of slightly disordered books evokes his absence. Above them, a smooth-skinned lemon stands out with extreme purity.
Kajii Motojiro está enfermo, apenas puede hacer vida normal. La tuberculosis que le afecta desde hace años le hace sentirse siempre cansado.
Camina ahora, con el reposo que concede saberse dueño de todo su tiempo, por la galería exterior recibiendo sobre su piel los tempranos rayos de sol de una mañana de marzo; algo le calientan. Este paseo que rodea la casa de Lucio Muñoz en su fachada sur, uniendo el espacio doméstico y el taller donde él produce sus pinturas, le transporta tiernamente a su Kyoto natal. Allí, los palacios más distinguidos, o su librería favorita, Maruzen, disponían de galerías similares que, a modo de filtro, amortiguaban la transición entre un espacio abierto y la intimidad del interior privado.
Reclinado sobre la barandilla, ve alejarse una bandada de pájaros, no sabría identificarlos, hacia unas pequeñas lagunas que se extienden frente a él.
Junto al banco de madera que hace un momento ocupaba, una torre de libros ligeramente desordenados evoca su ausencia. Sobre ellos, un limón de piel tersa destaca con extrema pureza.
