Perhaps the most attractive thing, and certainly evident in the house that José Antonio Corrales built in Aravaca in 1982 (Project 1977) is to see an architecture devoid of direct references, to see a way of doing things that is fresh but at the same time full of skill and wisdom, to see, in short, such an intensely creative attitude that has managed to get rid of the burden that in many cases is an encyclopaedic knowledge of our architectural past. Knowledge which, on the other hand, he obviously has, but which he handles in the manner of those who are determined to create their own language and which arises from seeing, meditating, digesting and doing a lot of architecture.
Quizá lo más atractivo, y desde luego evidente en la casa que José Antonio Corrales construyó en Aravaca en el año 1982 (Proyecto de 1977) lo constituye el ver una arquitectura carente de referencias directas, el ver una manera de hacer fresca pero a la vez llena de oficio y sabiduría, ver en definitiva, una actitud tan intensamente creativa que ha sabido zafarse del lastre que en muchos casos supone un conocimiento enciclopédico de nuestro pasado arquitectónico. Conocimiento que por otra parte es obvio que tiene, pero que maneja al modo de aquellos empecinados en crear un lenguaje propio y que surge de ver, meditar, digerir y hacer mucha arquitectura.
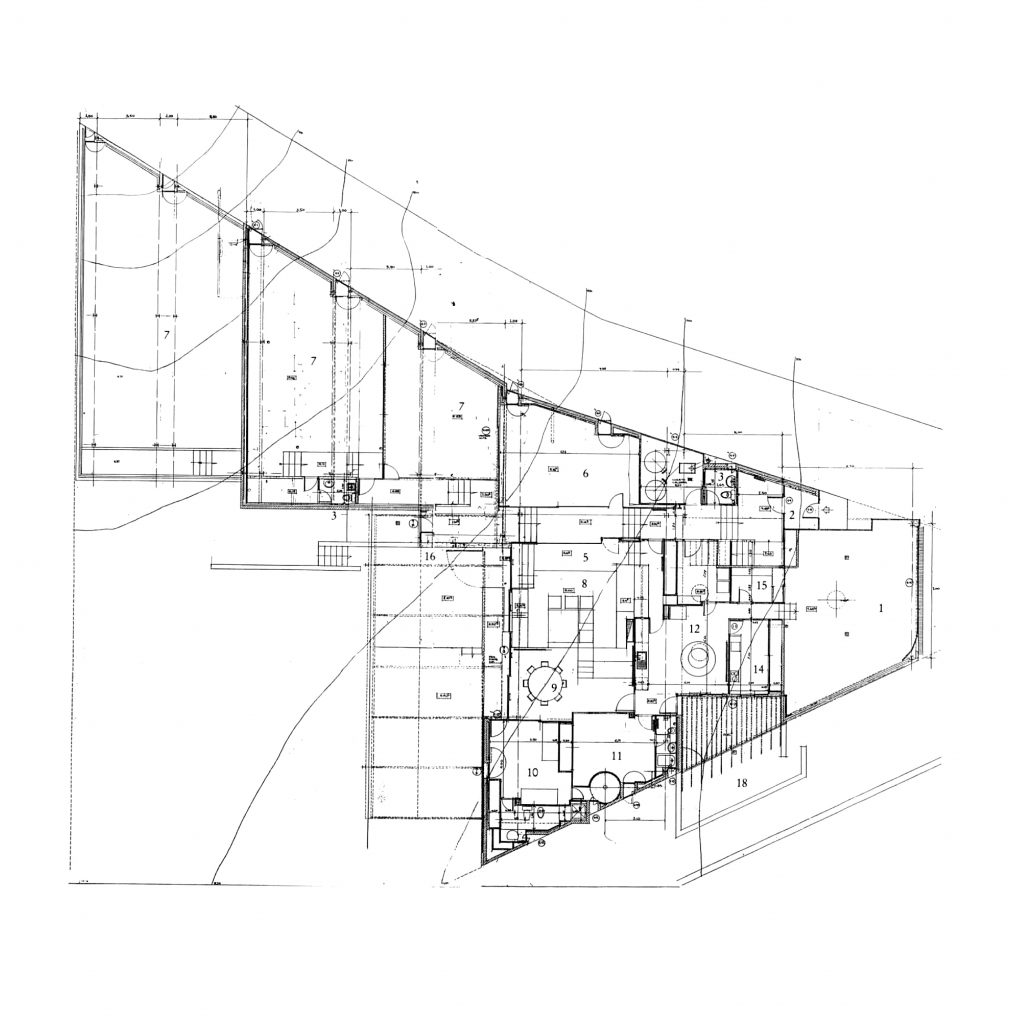
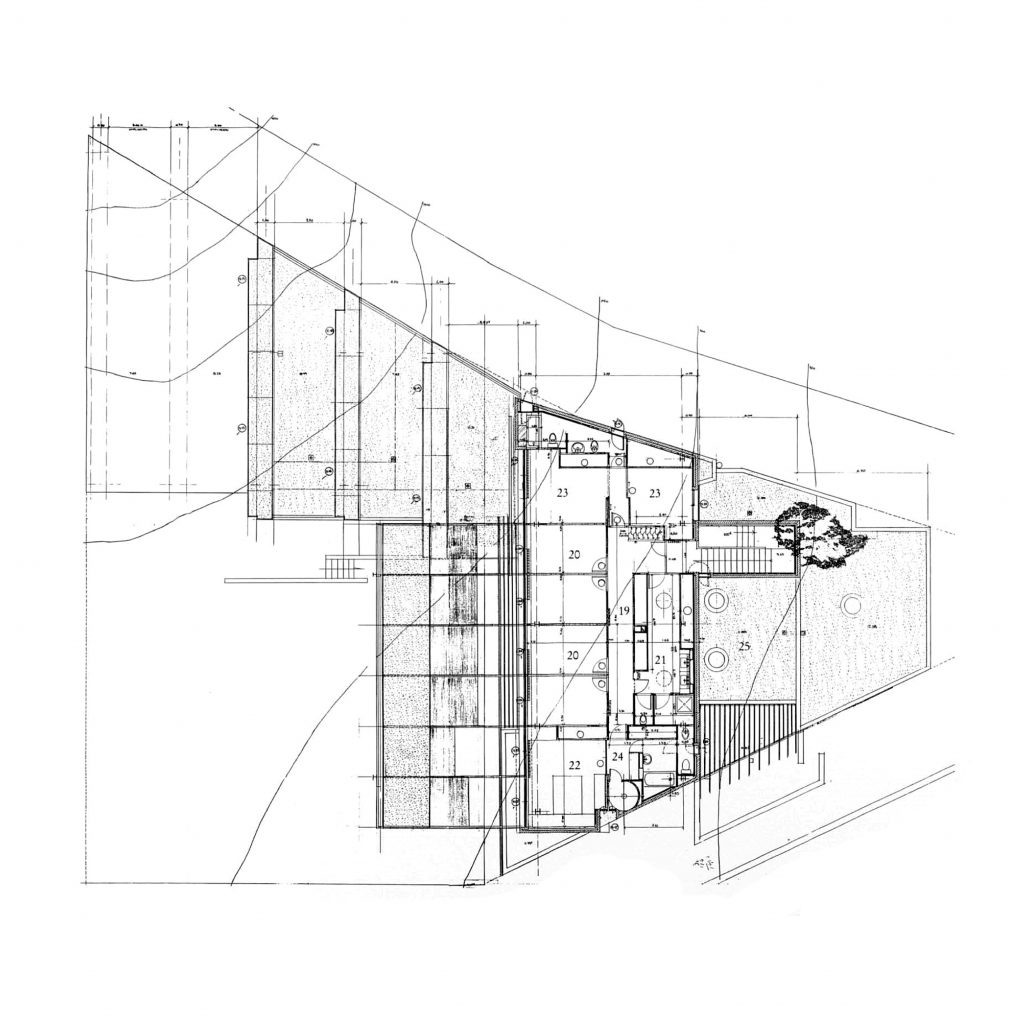
Corrales cannot evade, and certainly does not pretend to in this house, his condition as an architect trained in the discipline and principles of the modern movement, an attitude which, besides honouring him, does not prevent him from continuing to elaborate his own formal world in which subtly suggested modes appear which may evoke Terragni, Eileen Grey or even Czech rationalist architectures. But all of them are no more than evocations, preferences that denote his creative maturity, intensely lyrical and far removed from the intellectual and literary mannerisms to which we have become so accustomed of late.
Corrales no puede eludir, y desde luego no lo pretende en esta casa, su condición de arquitecto formado en la disciplina y principios del movimiento moderno, actitud que además de honrarle no le impide seguir elaborando su propio mundo formal en el que sutilmente sugeridos aparecen modos que pueden evocar a Terragni, Eileen Grey o incluso a las arquitecturas racionalistas checas. Pero todos ellos no pasan de ser evocaciones, preferencias que denotan su madurez creativa, intensamente lírica y lejana de amaneramientos intelectuales y literarios a los que últimamente estamos tan habituados.
The work can be interpreted as an exercise in pure architecture, rich and complex at the same time, in which concepts of composition, order, form and dimension are introduced and handled with an unusual freedom and even daring. As is constant in all his architecture and as the good functionalist that he is, Corrales fully accepts, almost as a starting point, the shape of the site where he is going to design, this being the first source of suggestions for achieving the final shape, a shape which, on the other hand, he has not conceived beforehand and which he arrives at through the fragmented materialisation of the interior spaces.
La obra puede interpretarse como un ejercicio de pura arquitectura, rica y compleja a la vez y en la que los conceptos de tipo composición, orden, forma y dimensión son introducidos y manejados con una libertad e incluso arrojo poco habituales. Como es constante en toda su arquitectura y como buen funcionalista que es, Corrales acepta plenamente y casi como punto de partida, la forma del solar donde va a proyectar, constituyéndose éste en primera fuente de sugerencias para alcanzar la forma final, forma que por otra parte no tiene concebida de antemano y a la que llega mediante la materialización fragmentada de los espacios interiores.
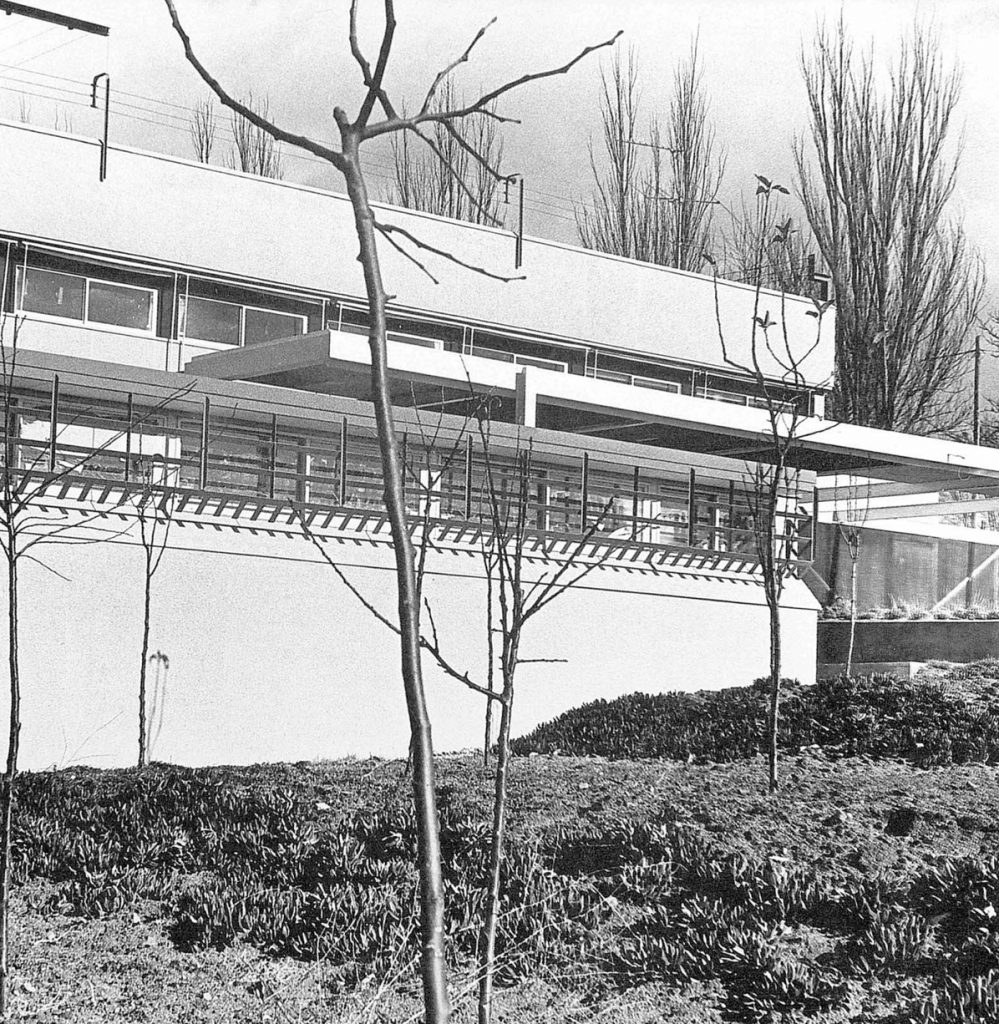
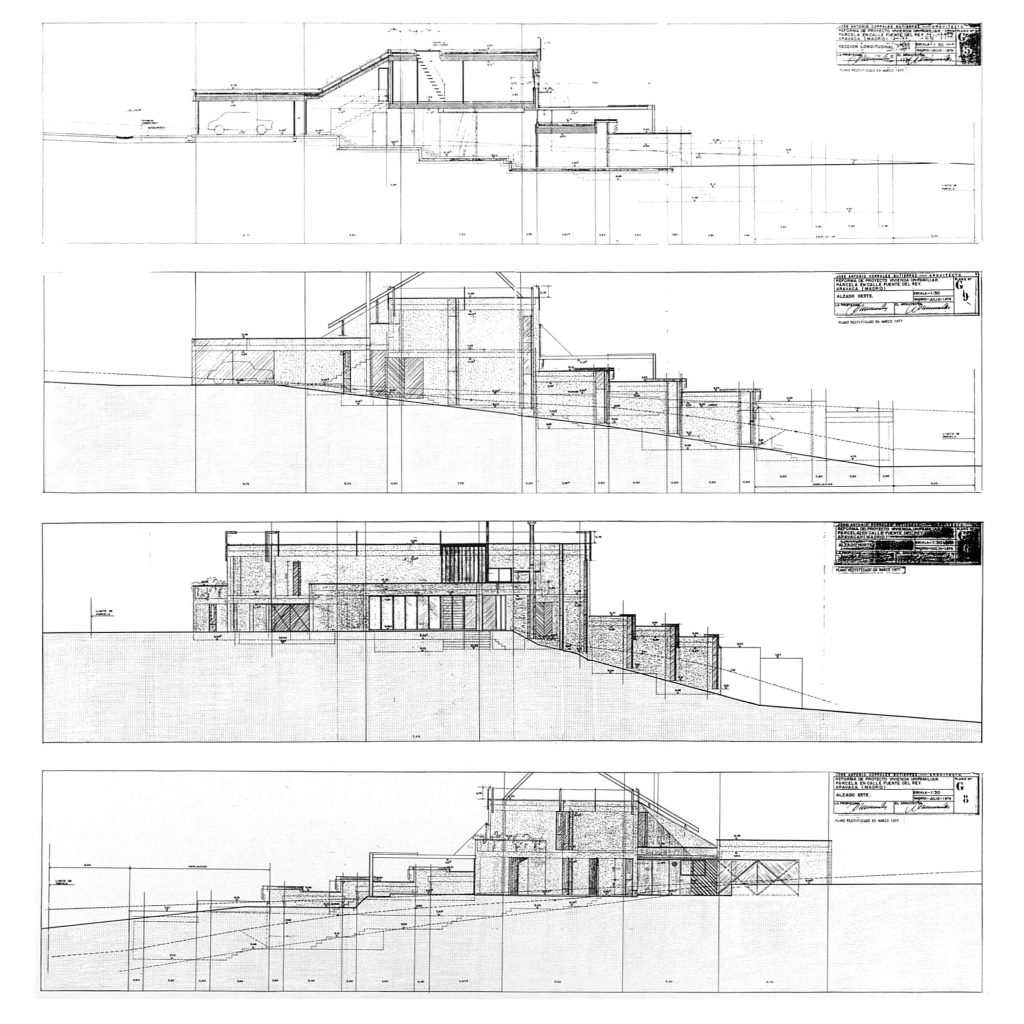
The process of genesis of form is thus a process of addition; the superimposition and interlocking of the parts generate the final form of the whole. With absolute disregard for the geometry and Vitruvian logic of order, Corrales establishes two orthogonal axes in the project on two different planes; their virtual intersection constitutes the gravitational centre of the dwelling. These axes structure and shape the compositional scheme while denoting, by superimposing them at different heights, his obsession with working in section, three-dimensionally.
El proceso de génesis de la forma es pues un proceso por adición; la superposición y traba de las partes generan la forma final del conjunto. Con absoluta despreocupación por la geometría y lógica Vitruviana del orden, Corrales establece en el proyecto dos ejes ortogonales entre sí y en dos planos diferentes; su intersección virtual constituye el centro gravitatorio de la vivienda. Estos ejes estructuran y conforman el esquema compositivo a la vez que denotan, al disponerlos superpuestos a diferente altura, su obsesión por trabajar en sección, tridimensionalmente.
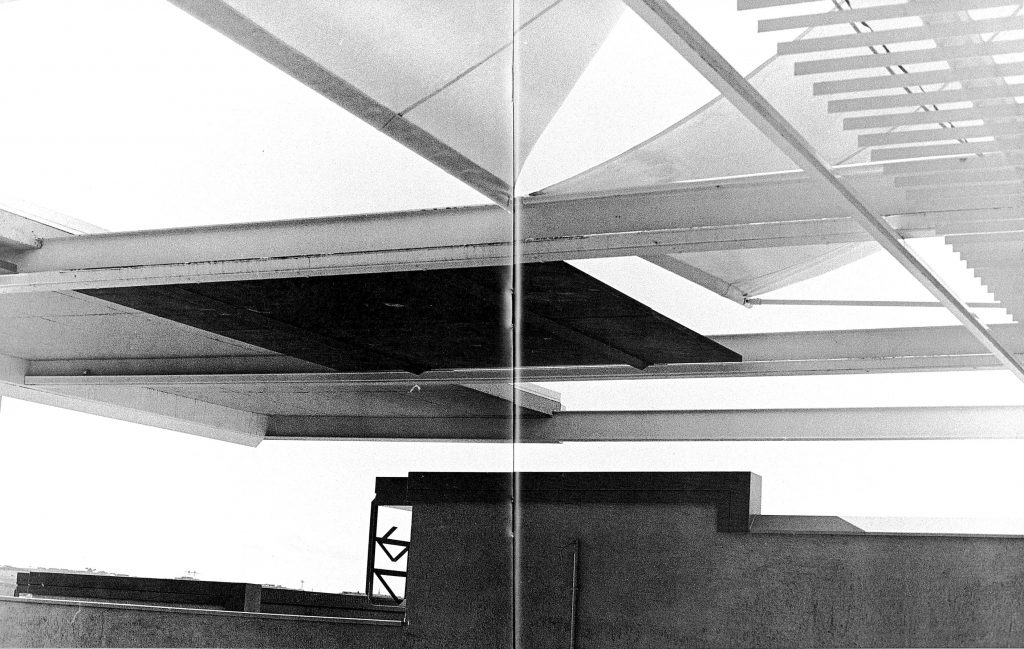

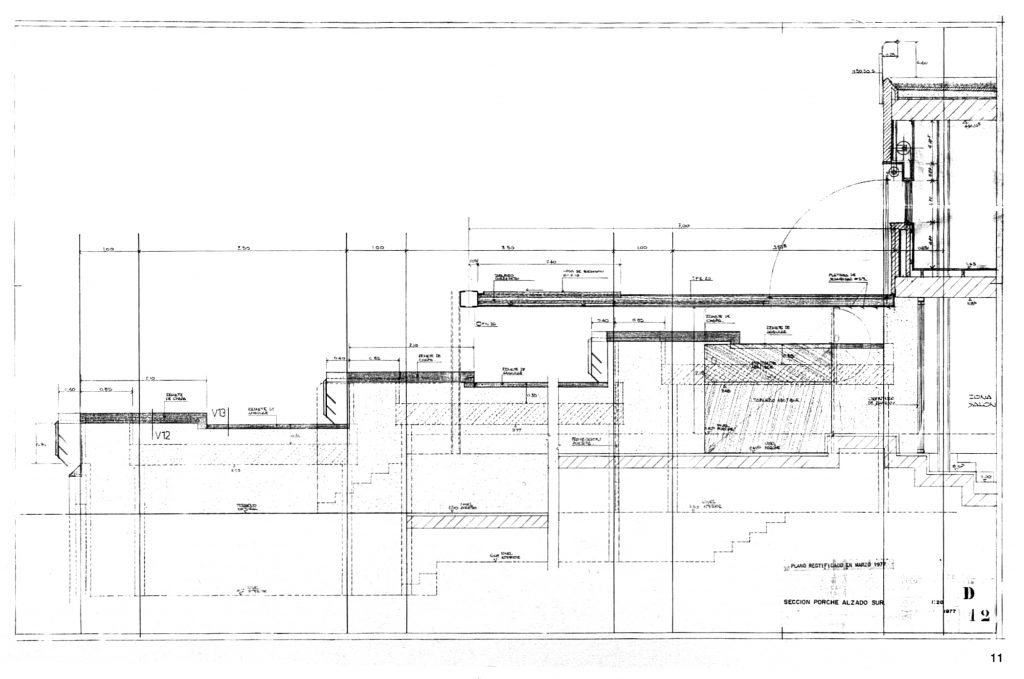
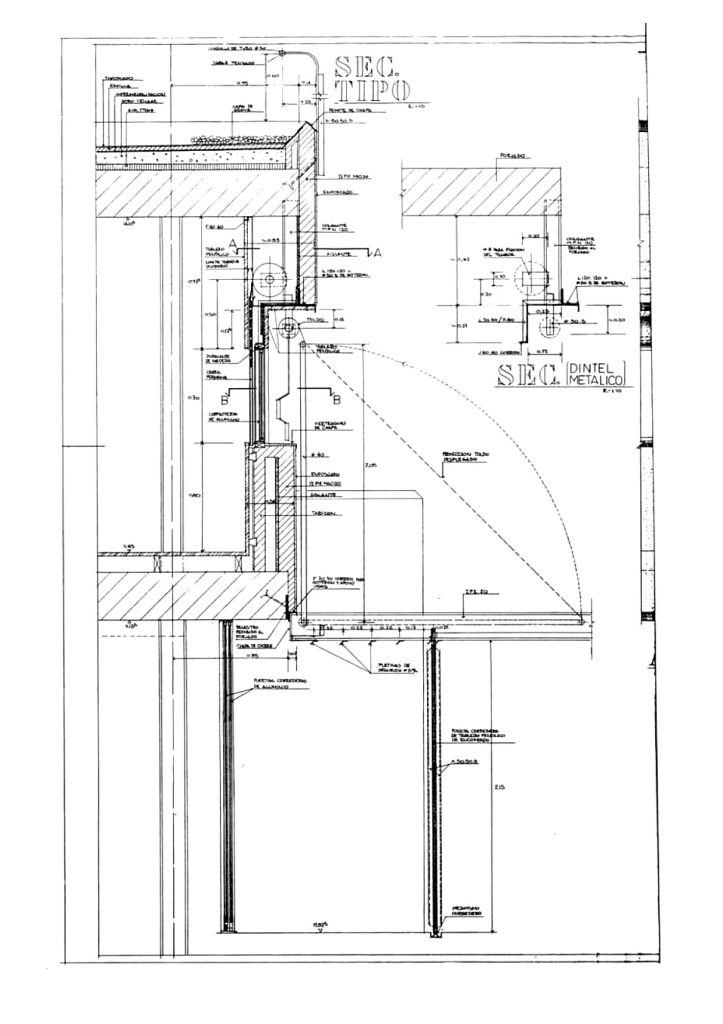
The axis drawn on the ground floor is immediately legible, once the entrance door is crossed and traced according to the diagonal of the triangle of the site, it is constituted as a stepped corridor leaving on one of its sides the succession of spaces that make up the studio and on the other, the kitchen, office and rooms. The space flows in a cascade, resting on the minimally altered topography of the terrain.
El eje dibujado en planta baja es inmediatamente legible, una vez que se traspasa la puerta de entrada y trazado según la diagonal del triángulo del solar, se constituye en corredor escalonado dejando a uno de sus lados la sucesión de espacios que conforman el estudio y al otro, cocina, oficio y estancias. El espacio fluye en cascada apoyándose sobre la topografía mínimamente alterada del terreno.
The second axis, on the upper floor, is formed by the distribution corridor which in turn organises and gives access to the bedrooms, all of which face south; on the other side, to the north, are the services. Finally, although this is a brief comment, it is necessary to mention the high level of design of this work. Corrales’ evident vocation as a designer, no doubt a consequence of his enormous facility, overflows into the project. This attitude is reminiscent of that of a Hoffmann where it is not possible to clearly draw the limits between architecture and design, where it is necessary to design down to the smallest detail. In a similar position Corrales designs everything in this house, thus turning design into ornament and ornament and achieving without a doubt a perfectly a perfectly coherent work in itself. itself.
El segundo eje, en planta alta, lo conforma el pasillo de distribución que a su vez ordena y da acceso a los dormitorios, todos orientados a mediodía; al otro lado, al norte, quedan los servicios. Por último, y aunque el comentario sea breve es preciso hacer mención al alto nivel de diseño que esta obra tiene. La evidente vocación de diseñador de Corrales, sin duda consecuencia de su enorme facilidad, se desborda en proyecto. Recuerda esta actitud a la de un Hoffmann donde no es posible trazar nítidamente los límites entre arquitectura y diseño, donde se hace necesario diseñar hasta el más pequeño detalle. En posición similar Corrales diseña todo en esta casa, conviniendo así el diseño en ornamento y consiguiendo sin duda alguna una obra perfectamente coherente en sí misma.
Text by Estanislao Pérez Pita and Jerónimo Junquera, via Revista Arquitectura COAM

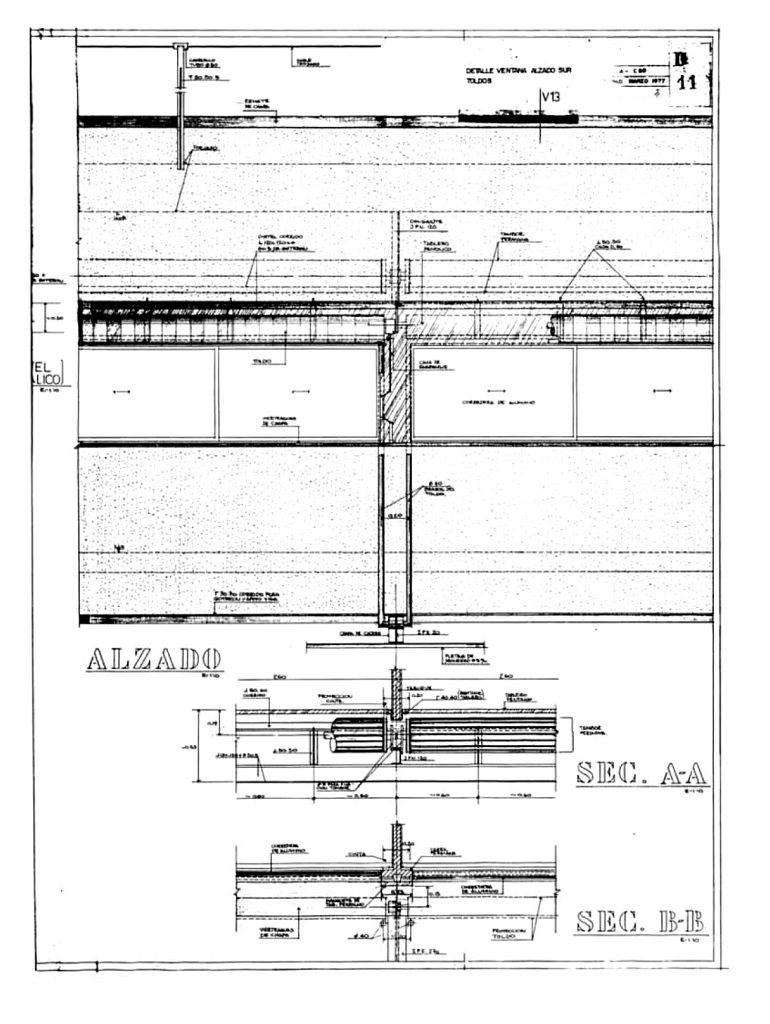
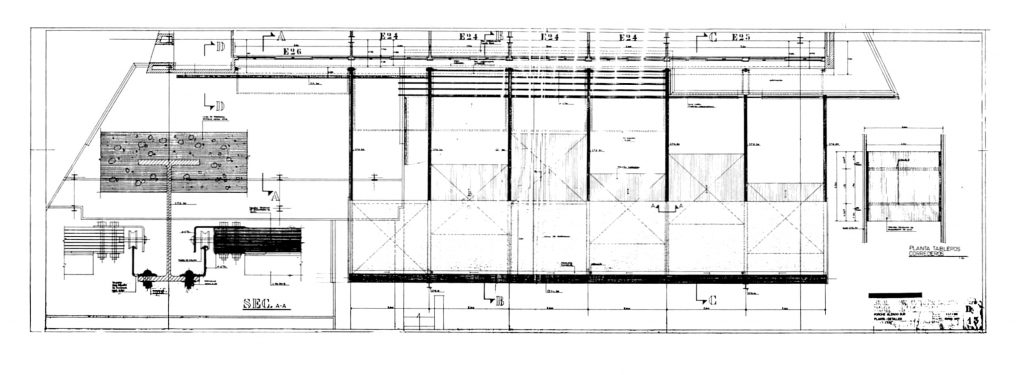







VIA:
Revista Arquitectura COAM
