Archives 6. Solano Benítez & Gloria Cabral
The numbers show that in South America, a family is victimised by violence and insecurity every second. If we were to weigh this sequence of pain, by measuring in proximity, the number of times that time in lives interrupts its course, we would obtain the totals that are demanded in its protection… To build to protect, a house against all the bad weather, those of the sun and the rains and those of indifference, fear and loneliness, a house as a tool of resistance, where life nests once again.
Los números cuentan que en la América Sur, una familia, es victimizada por violencia e inseguridad a cada segundo. Si pesáramos esta secuencia de dolor, al medir en cercanía, la cantidad de veces que el tiempo en vidas interrumpe su transcurso, obtendríamos los totales que se demandan en su protección. Construir para proteger, una casa contra todas las intemperies, las del sol y las lluvias y las que arrecian indiferencia, miedo y soledades, una casa como herramienta de resistencia, donde de nuevo anide la vida.
A Mother and her many children, and her life in prolongation, seven other families and twenty-odd grandchildren, gathered together on any given Saturday, is presented as the first programme, and after the exodus, the new waiting. Life is persistently longed for, it is the architecture that adapts and transforms… A free ground floor that only keeps fragments of the service, and whose doors open up the space, until the house and its building become one. Strictly speaking, this interior space and its exterior coincide by making the openings comply with the mandate of its name.
Una Madre y sus muchos hijos, y su vida en prolongación, otras 7 familias y veintitantos nietos, reunidos en un todos los sábados cualquiera, se presenta como primer programa, y tras el éxodo la nueva espera. La vida se añora persistente, la que se adapta y se transforma es la arquitectura. Una planta baja libre que sólo guarda fragmentos del servicio, y que sus puertas abren el espacio, hasta que la casa y su inmueble sean uno. En rigor este espacio interior y su exterior coinciden al hacer que las aberturas cumplan con el mandato de su nombre.

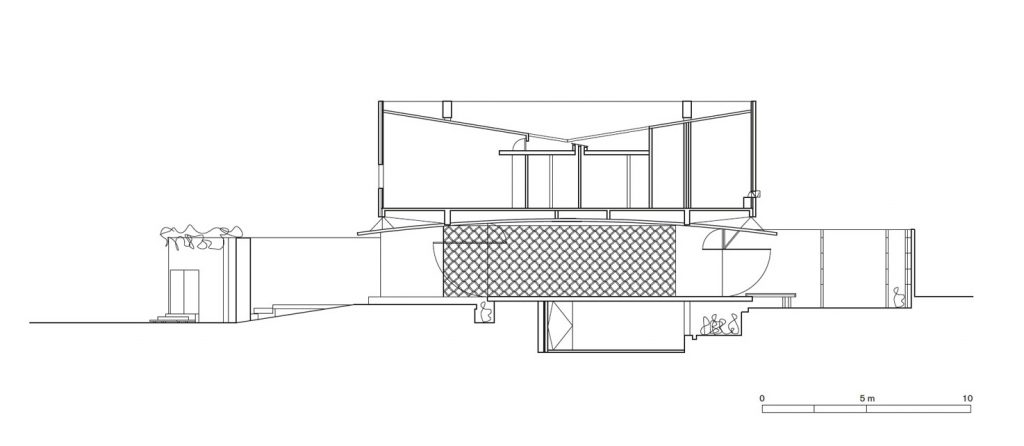


Two 14-metre Vierendheel beams support the house, which unloads its weight on four pillars resting on the boundaries, the separation between one and the other is 11 metres and longitudinal beams bring them into contact and cross them in overhangs to balance their internal tensions. The whole complex is closed by adding a reinforced ceramic slab, which supplements the tension in the lower part of the complex.
Dos vigas Vierendheel de 14 metros sostienen la casa que descarga su peso en cuatro pilares que descansan en los linderos, la separación entre una y otra es de 11 metros y viguetas longitudinales las ponen en contacto y las traspasan en voladizos para equilibrar sus tensiones internas. Todo el conjunto se cierra adicionando una losa cerámica armada, que suplementa tensión en la parte inferior del conjunto.
The other two floors are the order of privacy -bedrooms and intimate living rooms- are prepared against the Paraguayan heat, a subfloor brings us closer to the desirable temperature of underground, its degrees of more and less in winter and summer respectively, are a good desire and a gratification of relief, in a place where temperatures range between 47 and -2 degrees Celsius. The upper floor, on the contrary, seeks in the increase in the amount of air volume, a containment to so much inclemency, its 5 m high cut refers us to a spatiality that does not coincide with the common of contemporary space, but to achieve and maintain this preserved air, all the energy put into the habitable is about.
Los otros dos pisos son el orden de la privacidad -dormitorios y estares íntimos- se preparan contra los calores paraguayos, un subsuelo nos acerca a la temperatura deseable de bajo tierra, sus grados de mas y de menos en invierno y verano respectivamente, son un buen deseo y una gratificación de alivio, en un sitio donde las temperaturas oscilan entre los 47 y –2 grados centígrados. La planta superior al contrario busca en el aumento de la cantidad de volumen de aire, una contención a tanta inclemencia, su corte de 5 m de alto nos refiere a una espacialidad que no coincide con la común del espacio contemporáneo, pero de conseguir y mantener este aire preservado, trata toda la energía puesta en lo habitable.
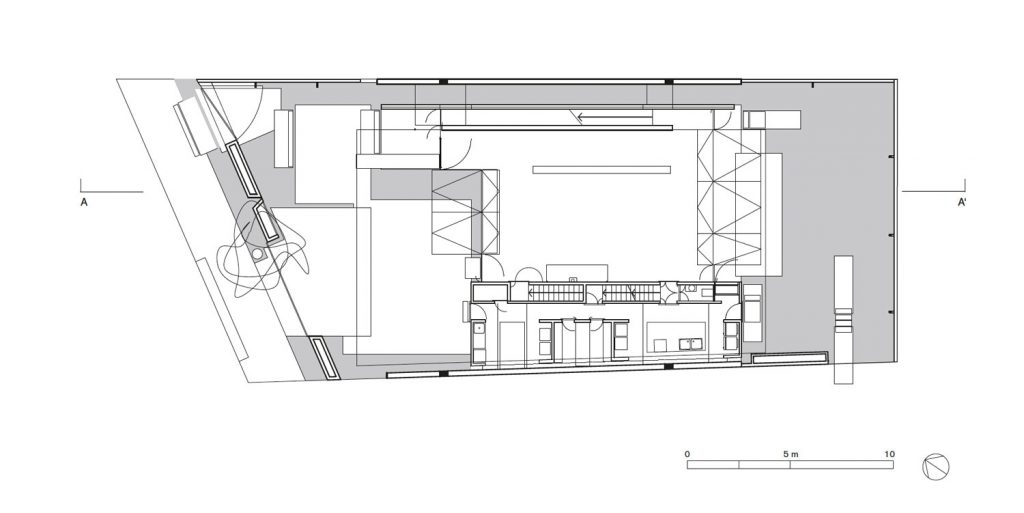
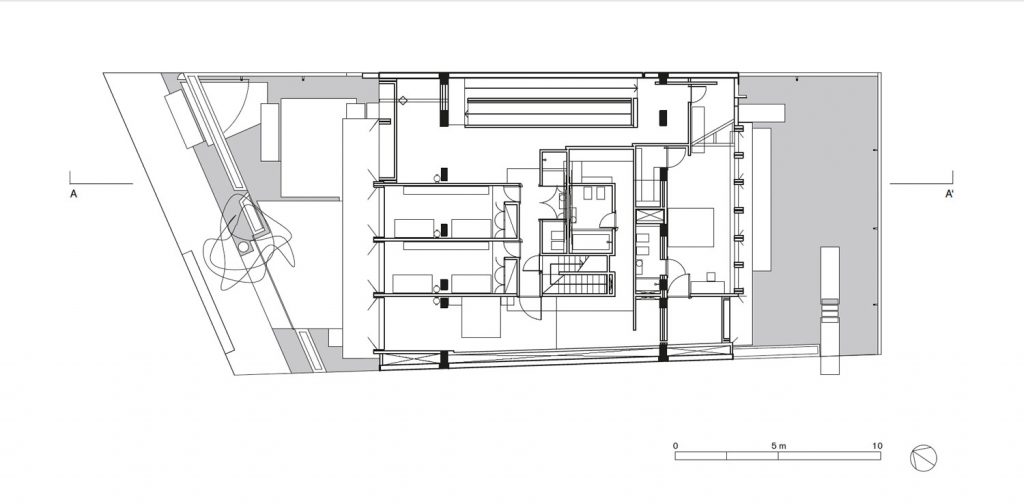

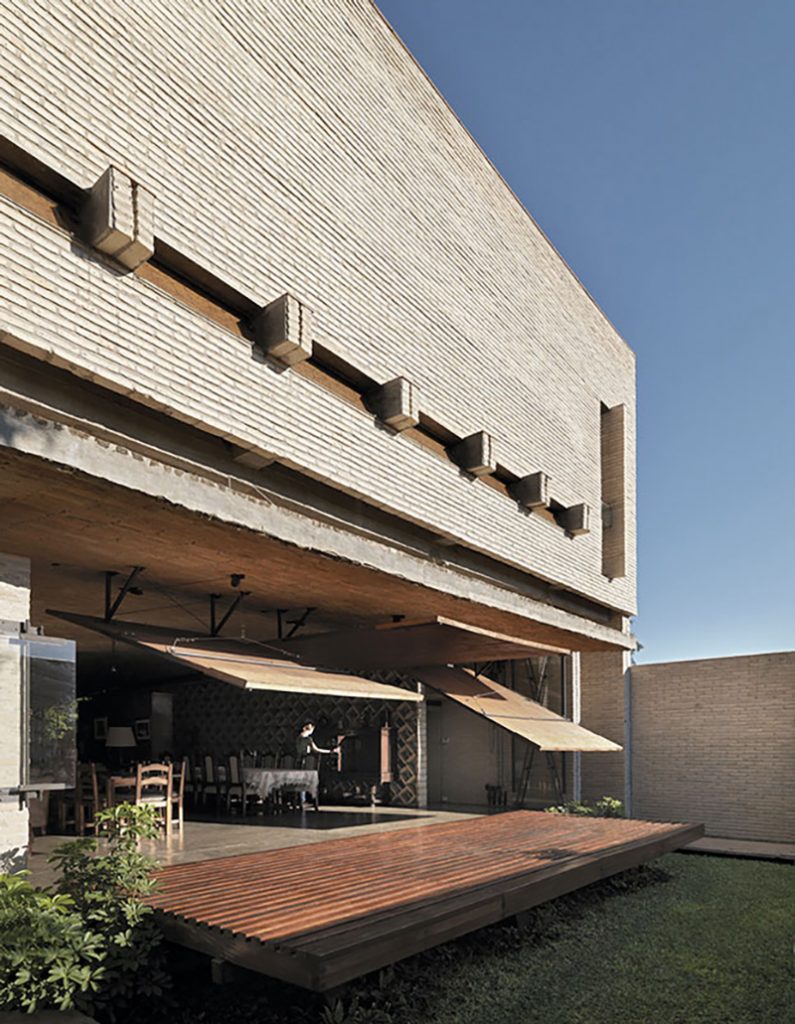
Where there is not much, austerity is more than necessary, and the strategy to achieve it is to operate only from the essential, ceramic brick is the lowest priced building material in our country, and is used to the extreme of its capabilities, as floor, walls and ceiling, smoothed cement gives coating to everything that is intended in contact with water, glass and metals together add structures to support large doors, and plywood enclosures, airtight or expand the functions and spaces. Each theme is approached from the same point of view, asking the material that defines them, which at the same time acts as the fundamental structure to resolve them without fillers, the rest should not be there because there is no money to buy it, for everything else there is …….. ¿Photoshop?
Donde no hay mucho, la austeridad es más que necesaria, y la estrategia para conseguirla es operar sólo desde lo imprescindible, el ladrillo cerámico es el material de construcción de más bajo precio en nuestro país, y es utilizado en el extremo de sus capacidades, como suelo, paredes y cielo, alisadas de cemento dan recubrimiento a todo lo que se pretende en contacto con el agua, los vidrios y metales en conjunto suman estructuras para sostener puertas de gran porte, y los cerramientos de madera contra-chapada, hermetizan o expanden las funciones y sus espacios. Cada tema es abordado desde la misma óptica, solicitándole al material que los define, que haga al tiempo de estructura fundamental para resolverlos sin rellenos, lo demás no debe estar porque no hay dinero que lo pueda comprar, para todo lo demás está…….. ¿Photoshop?
Text by Gabinete de Arquitectura

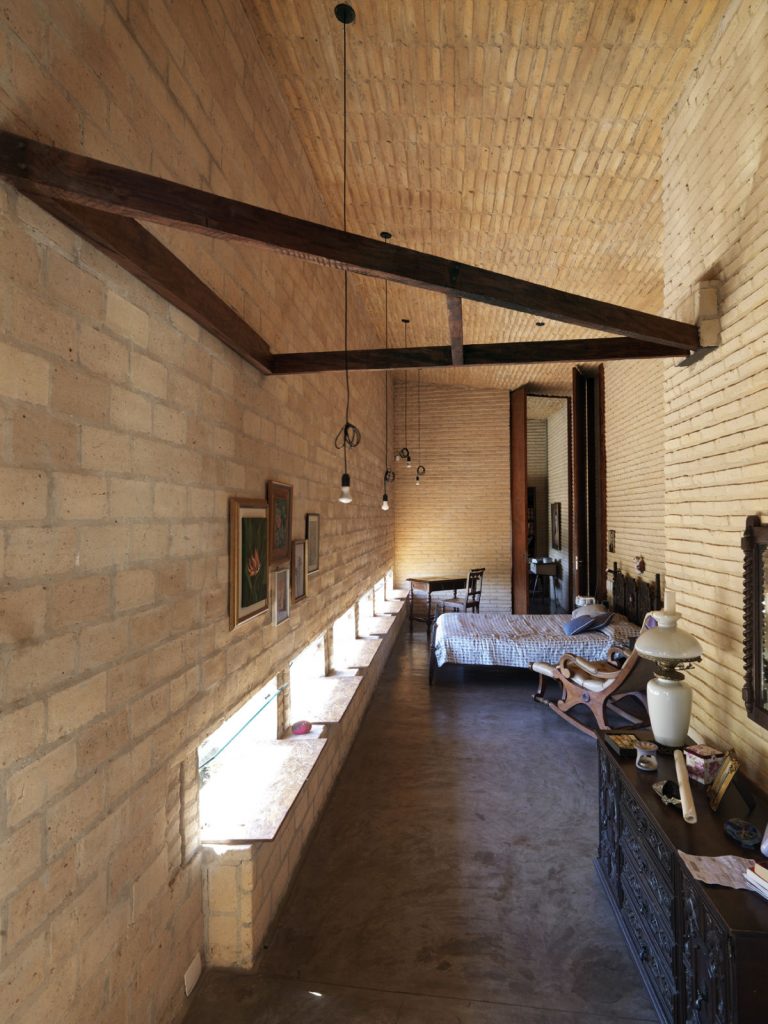
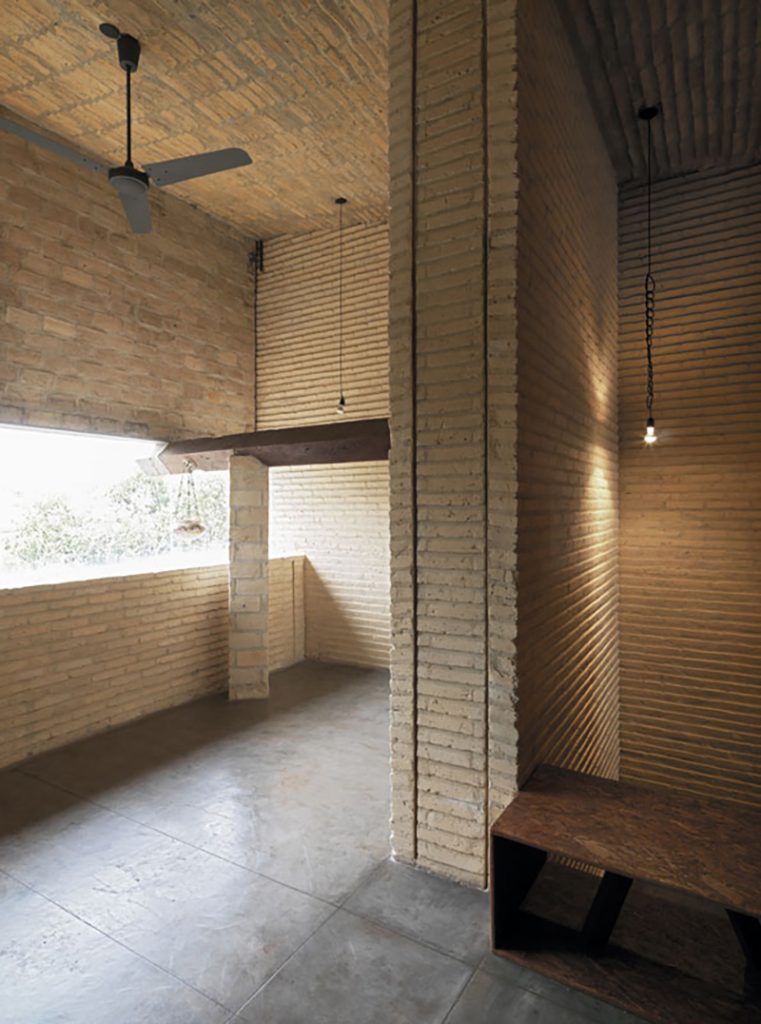
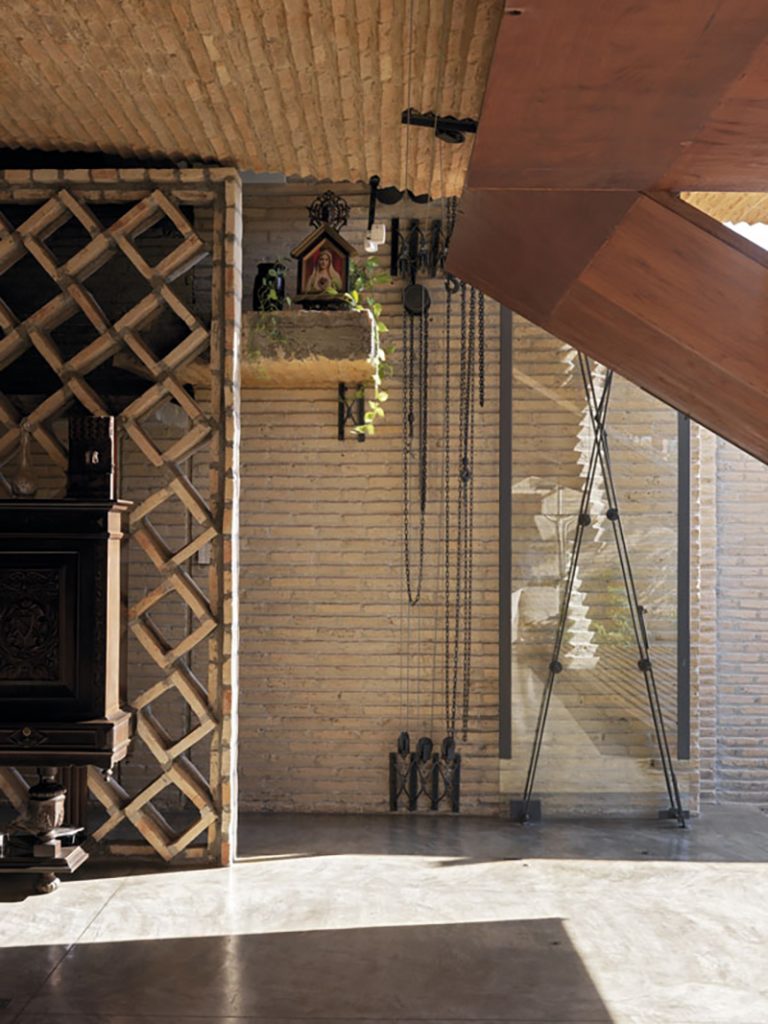
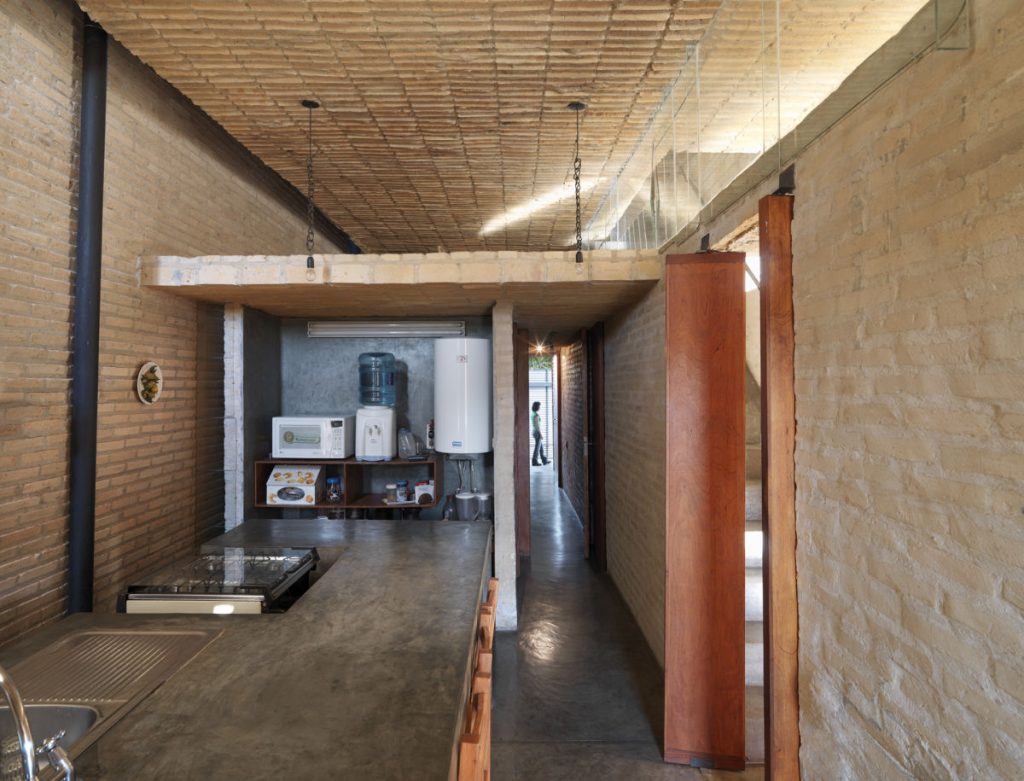

VIA:
