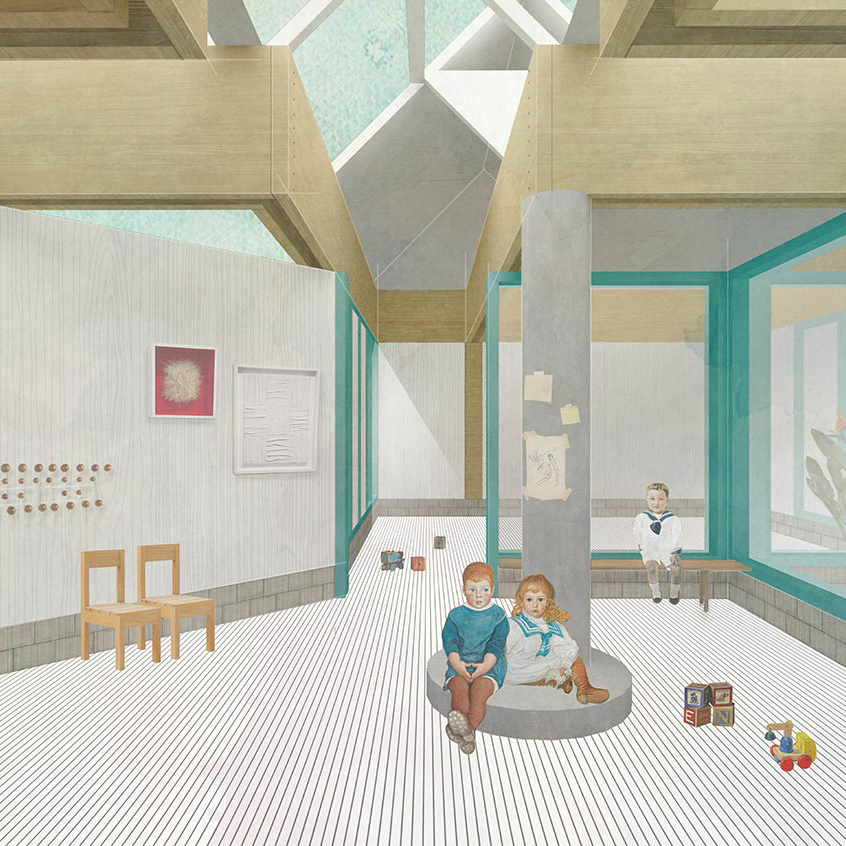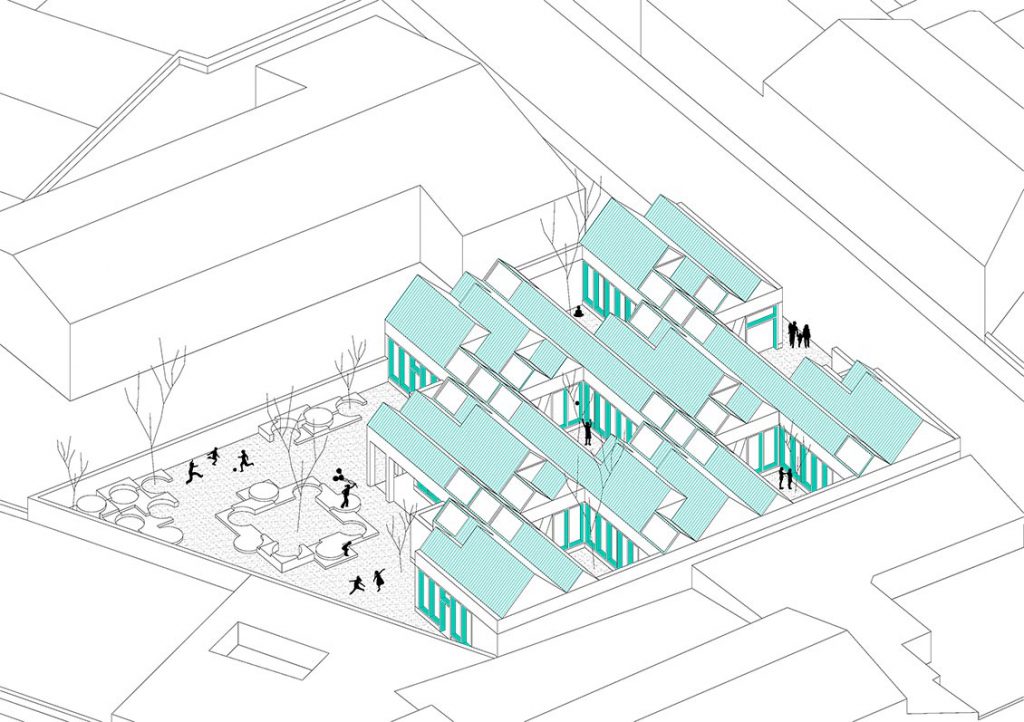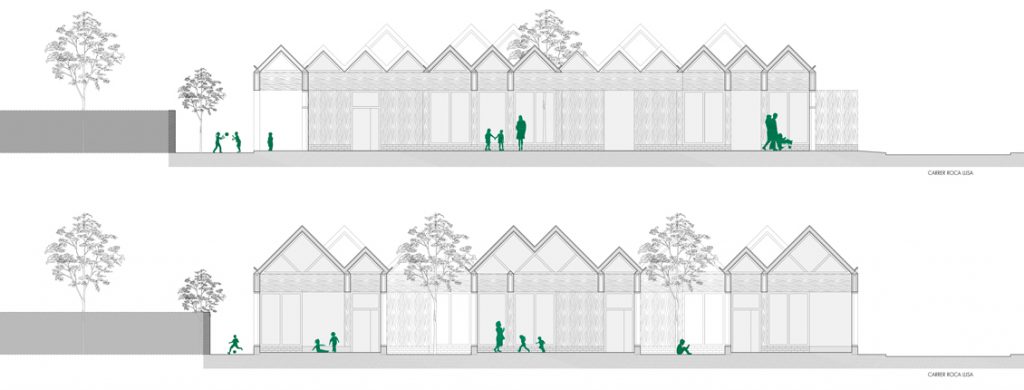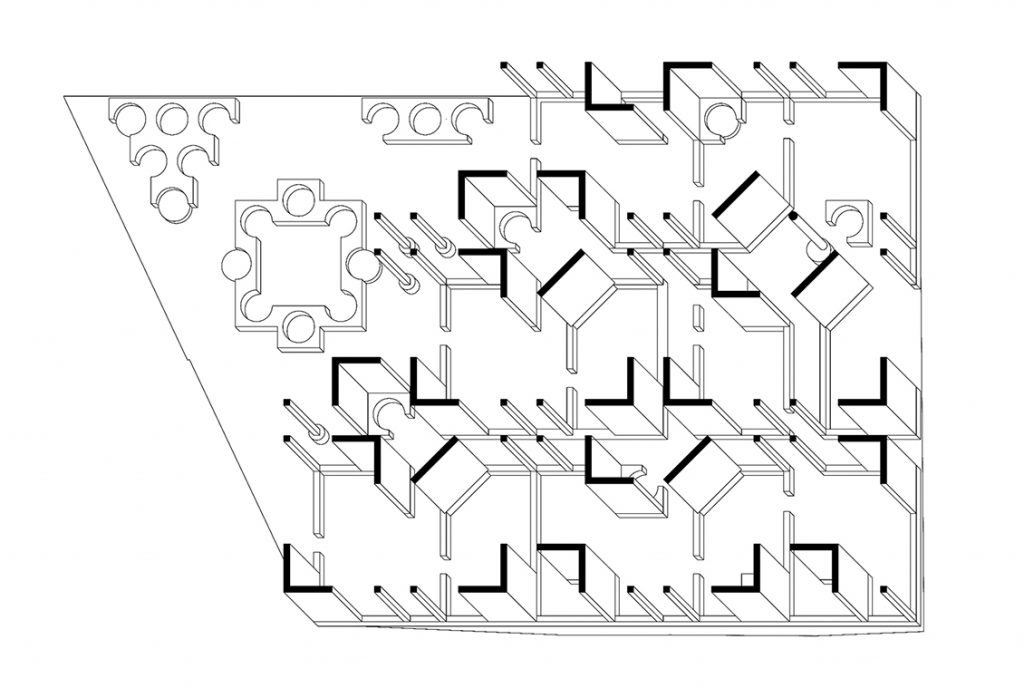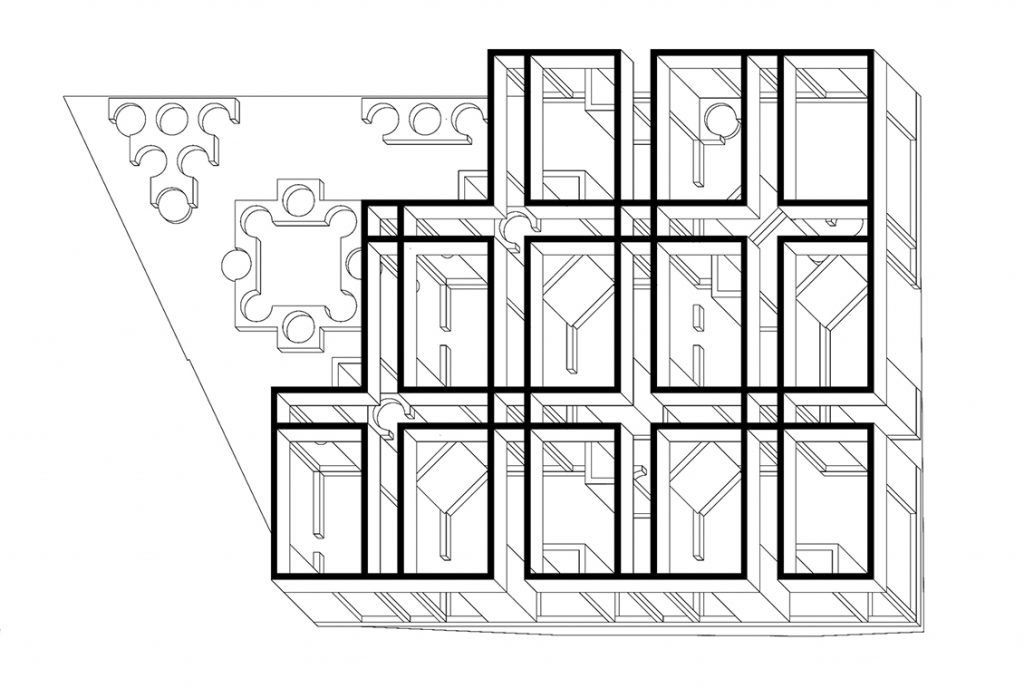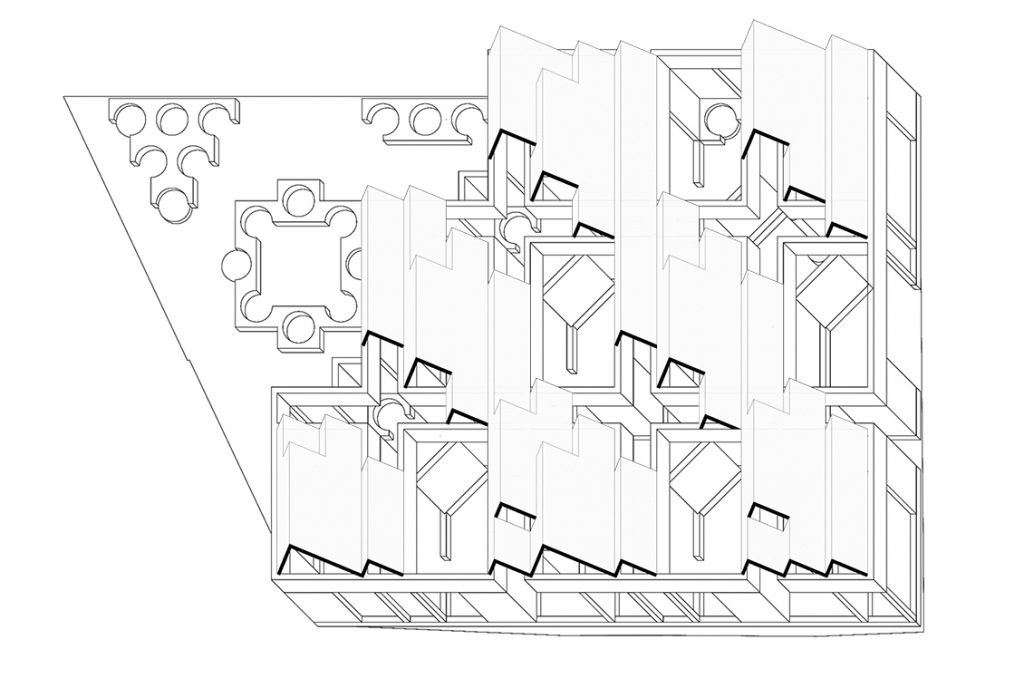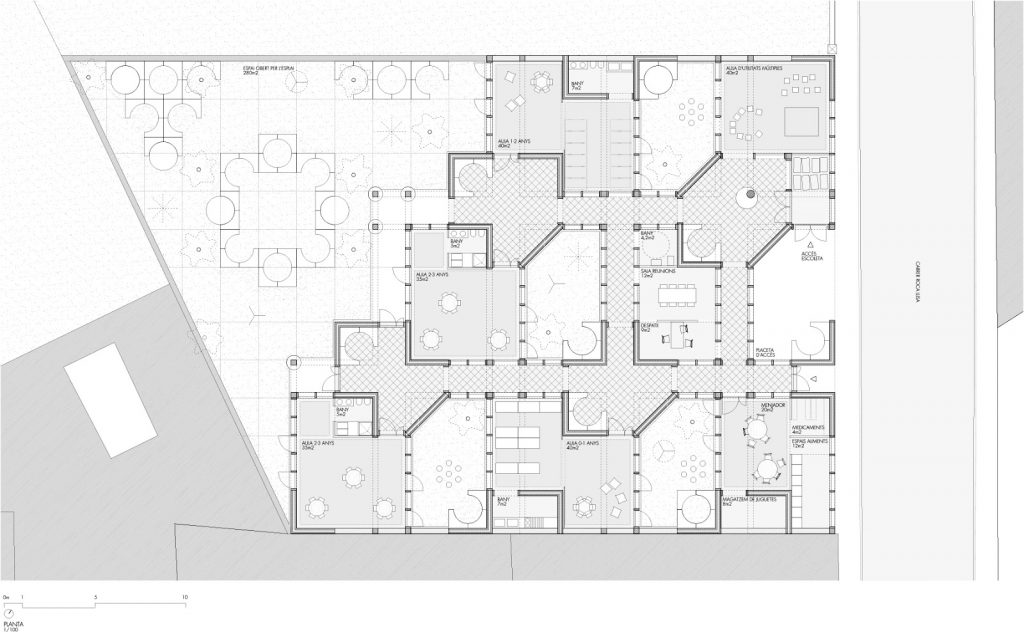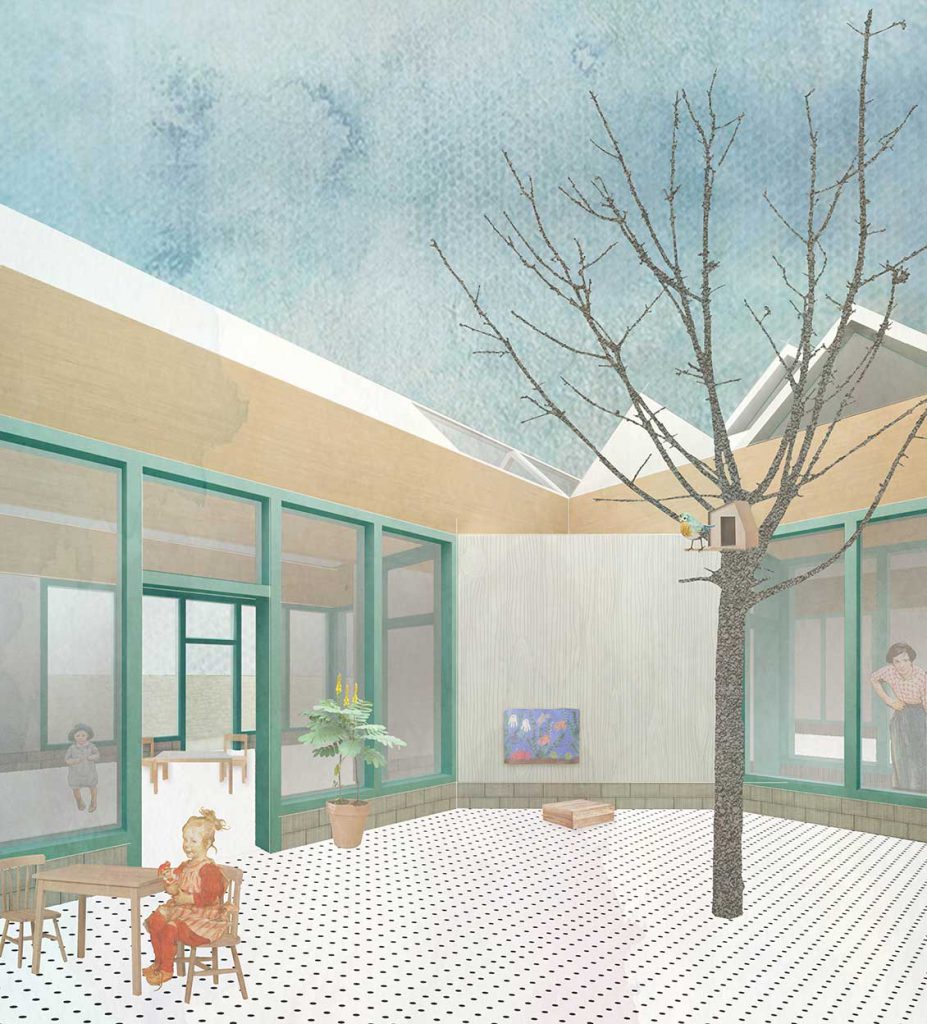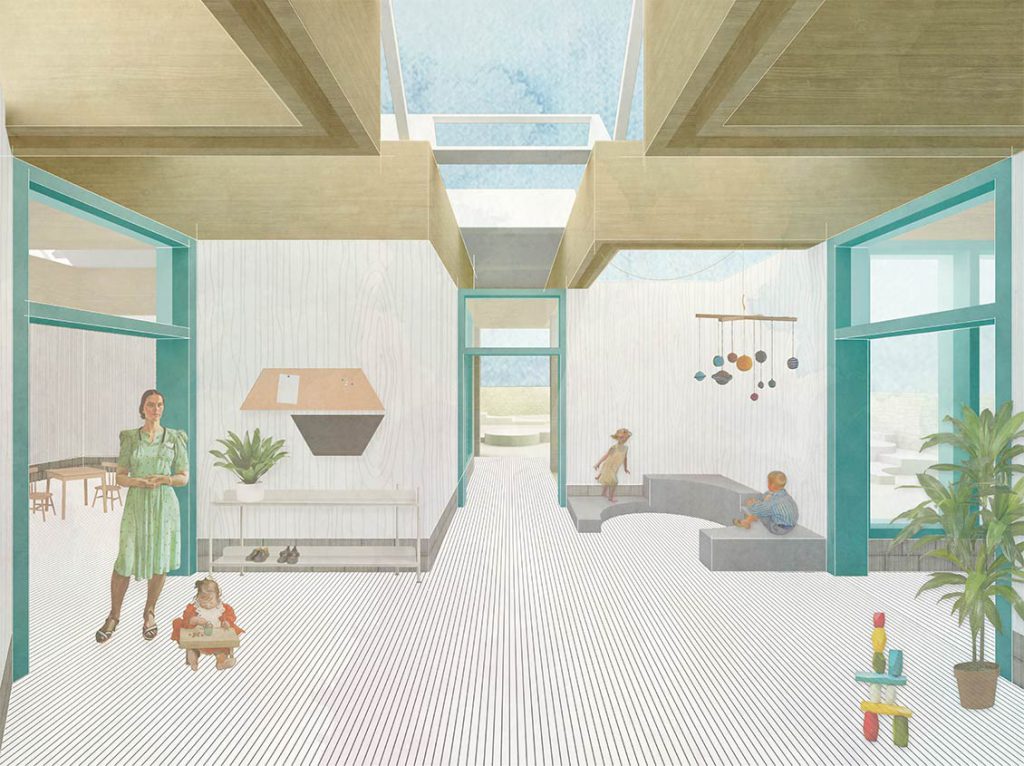URBANITY
The new public school of Llubí is situated on the front area of the plot, preserving the existing alignment to the Carrer Roca Llisa, and unfolds its classrooms in a staggered layout, being alternating with patios. The building thus takes full advantage of the Mallorcan climate by providing different spaces for outdoor play and learning, accessible from each classroom. The location of the building liberates an open space for collective recreation to the south.
The building distances itself from the street to generate access to the school. The entrance presents a series of elements that qualify this new area between two different worlds, the street and the school: a canopy protects people from the rain and the sun, and several elements of seat, especially important for parents while waiting for the departure of the children, structure the new square.
La nueva escoleta municipal de Llubí se sitúa en el frente de la parcela, preservando la alineación existente al Carrer Roca Llisa, y dispone, sobre una trama regular, sus aulas al tresbolillo, alternadas con patios. El edificio aprovecha así al máximo el clima mallorquín disponiendo de diversos espacios para el juego y el aprendizaje al aire libre, accesibles desde cada aula. La implantación del edificio libera un espacio abierto para el esparcimiento colectivo al sur.
El edificio se distancia puntualmente de la calle para generar el acceso a la escuela. La entrada presenta una serie de elementos que cualifican esta nueva zona intermedia entre dos ámbitos, la calle y el colegio: una marquesina protege a las personas de la lluvia y el sol, y varios elementos de asiento, especialmente importantes para los padres mientras esperan la salida de los niños, estructuran la nueva plazuela.
IN-BETWEEN SPACES
Each classroom forms a spatial unit, in turn spatially divided into smaller areas. The junction between the classrooms is used as common areas, generating free vertical spaces through which the zenith penetrates.
The project seeks to move away from the traditional classroom concept to give way to a series of versatile, flexible composition spaces. Basically, communication spaces between the classrooms are accurately defined, being no longer simple access corridors in order to become places of social activity, interaction, characterized as customizable, flexible and functional.
Cada aula conforma una unidad espacial, a su vez dividida espacialmente en zonas más pequeñas. La unión entre las aulas se aprovecha como zonas comunes, generando espacios verticales libres por los que penetra la luz cenital.
El proyecto busca alejarse del concepto de aula tradicional para dejar paso a una serie de espacios polivalentes, de composición flexible. De forma fundamental, se definen los espacios de comunicación entre las aulas, que dejan de ser simples pasillos de acceso a las mismas para convertirse en lugares de relación, de interacción, personalizables, flexibles y funcionales.
The relationship between the classrooms and the corridors is related to that between the houses and the street, and community life existing there is transferred to the school. This “collective space” also serves as a place of transition between the public and the private, admits the relationship between students, and between them and teachers, and even allows the interaction of parents, who become part of the “community school”.
The characterization of these in-between spaces is solved through skylights and through the careful definition of the system nodes, in which the structural system is unfold and visiblilized. These crossing spaces are colonized by a stony furniture that admits multiple uses: waiting benches, meeting places, play spaces. The supply of natural light and air is maximized in order to create a stimulating environment for learning.
The spaces destined to the teachers are located in a central position, next to the school access. The mix-used classroom and dining room are located on the perimeter of the building, facing the street, allowing independent access to them beyond school hours.
The system layout makes possible a future extension of the school towards the south, being very easy to propose an extension of one or two classrooms with their own courtyards.
La relación entre las aulas y los pasillos se plantea afín a la existente entre las casas y la calle, y la vida en comunidad existente en ésta se traslada al ámbito escolar. Este “espacio colectivo” sirve además de lugar de transición entre lo público y lo privado, admite la relación entre los alumnos, y entre éstos y los profesores, e incluso permite la interacción de los padres, que pasan a formar parte de la “comunidad escolar”.
La caracterización de estos espacios intermedios se resuelve mediante lucernarios y a través de la definición cuidada de los puntos de cruce o nodos del sistema, en los que se despliega y queda visible el sistema estructural. Estos espacios de cruce son colonizados por un mobiliario pétreo que admite múltiples usos: bancos de espera, lugares de reunión, espacios de juego. El suministro de luz natural y de aire se maximiza con el fin de crear un ambiente estimulante para el aprendizaje.
Los espacios destinados al profesorado se localizan en una posición central, próximos al acceso a la escoleta. El aula de usos múltiples y el comedor se ubican en el perímetro del edificio, frente a la calle, permitiendo un acceso independiente a los mismos fuera del horario escolar.
La definición del sistema en planta posibilita una extensión futura de la escoleta hacia el sur, resultando muy fácil proponer una ampliación de una o dos aulas con sus correspondientes patios.
SUSTAINABLE MATERIALITY
The construction of the school is intended in Glulam wood, for its sensorial, mechanical, and energetic qualities. On one hand, wooden surfaces radiate warmth and represent solidity, quality, harmony, and authenticity, all of which are interesting values to convey in a school. In addition, the ecological properties of wood as a sustainable building material, with a very low environmental impact, have encouraged the use of this material in the school project. The wood is renewable and sustainable in the long term, is an excellent store of carbon dioxide, and is very efficient as a thermal insulation. The ease of assembly, short construction time, and dry construction are also advantages that have been taken into account in the choice of the construction system.
The structure of wood boards is supported on a first layer of concrete block walls on the foundation to ensure a better protection to the wood boards at the lower part of the walls.
The skylights located above the in-between spaces illuminate and ventilate the building, acting as thermal chimneys that contribute, beside the courtyards, to the best cross ventilation within the school.
La construcción de la escuela se plantea en madera contralaminada, por sus cualidades sensoriales, mecánicas, y energéticas. Por un lado, las superficies de madera irradian calidez y representan solidez, calidad, armonía, y autenticidad, todos ellos valores interesantes de transmitir en una escuela. Además, las propiedades ecológicas de la madera como material de construcción sostenible, con un bajo impacto medioambiental, han fomentado el uso de este material en el proyecto de la escuela. La madera es renovable y sostenible a largo plazo, es un excelente almacén de dióxido de carbono, y es muy eficiente energéticamente como aislante térmico. La facilidad de montaje, el tiempo de construcción breve, y la construcción en seco, también son ventajas que se han tenido en cuenta en la elección del sistema constructivo.
La estructura de paneles de madera se apoya sobre una primera capa de muretes de bloque de cemento sobre la cimentación para garantizar una mejor protección de las placas de madera en su arranque.
Los lucernarios situados sobre los espacios intermedios iluminan y ventilan el edificio, actuando como chimeneas térmicas que contribuyen, junto a los patios, a la mejor ventilación cruzada de la escuela.
Every image and drawing has been produced by PYO Arquitectos
Cite:
“Cara o Creu”. Hidden Architecture
<http://www.hiddenarchitecture.net/>
