The Royal Chapel is a temple built by indigenous people with a square plan, settled on the ancient temple of Quetzalcoatl, formed by 7 naves of equal width, except the central one that is wider. The supports are octagonal pillars, but both the capitals and the bases are Doric with classic profiles. The shafts of the columns of the central nave are cylindrical. A dome is supported on the four arches of each section. In total there are 12 columns, 24 octagonal pilasters, 12 supports that give way to the 49 domes and 14 chapels with edge vaults. The architectural plant of the Royal Chapel, against extended opinion, is not inspired by any Islamic mosque, but rather in the cosmic conception of Mexican ancestors. The nine naves from north to south represent the nine levels of the earth to heaven. The seven naves from east to west represent Chicomecoatl, Mother Earth, whose party continues to be held in the Royal Chapel with the name of Altepetlhuitl or Fiesta del Pueblo.
La Capilla Real es un templo construido por indígenas de planta cuadrada, edificado sobre el antiguo templo a Quetzalcóatl, formada por 7 naves de igual anchura, excepto la central que es más amplia. Los soportes son pilares octagonales, pero tanto los capiteles como las bases son dóricos de perfiles clásicos. Los fustes de las columnas de la nave central son cilíndricos. Sobre los cuatro arcos de cada tramo se soporta una cúpula. En total son 12 columnas, 24 pilastras octagonales, 12 soportes que dan paso a las 49 cúpulas y 14 capillas con bóvedas de arista. La planta arquitectónica de la Capilla Real, contra la opinión extendida, no está inspirada en ninguna mezquita islámica, sino en la concepción cósmica de los antepasados mexicanos. Las nueve naves de norte a sur representan los nueve niveles de la tierra al cielo. Las siete naves de oriente a poniente representan a Chicomecoatl, la Madre Tierra, cuya fiesta sigue celebrándose en la Capilla Real con el nombre de Altepetlhuitl o Fiesta del Pueblo.
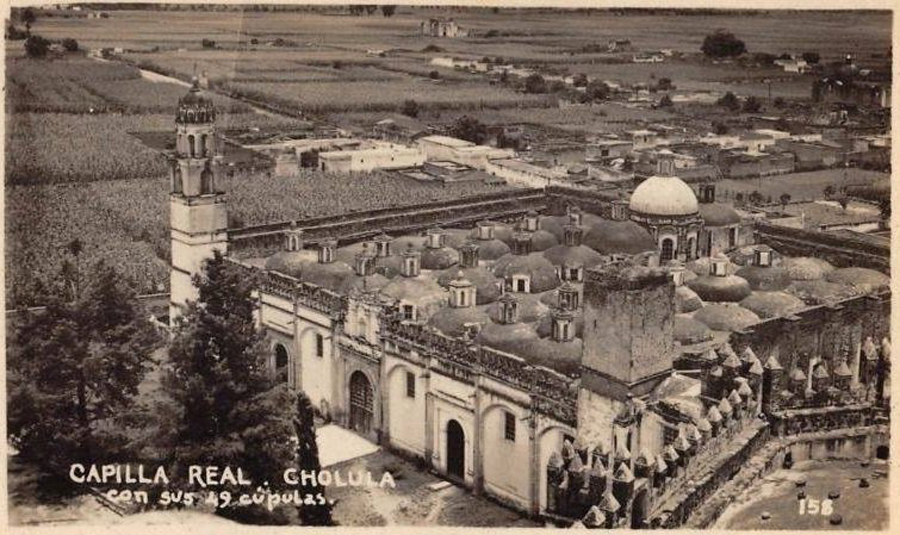
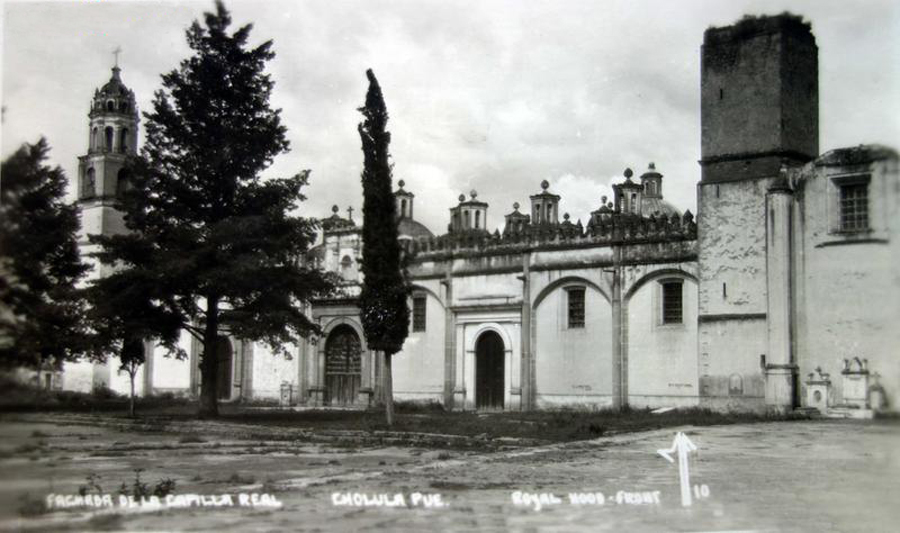
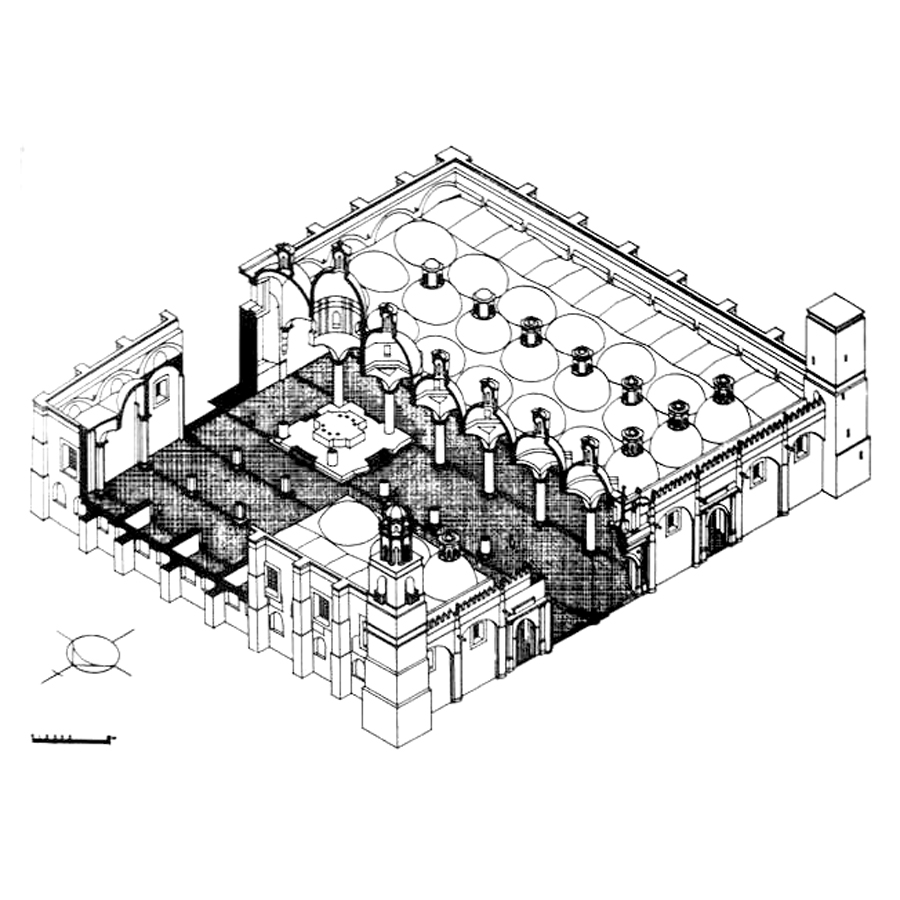
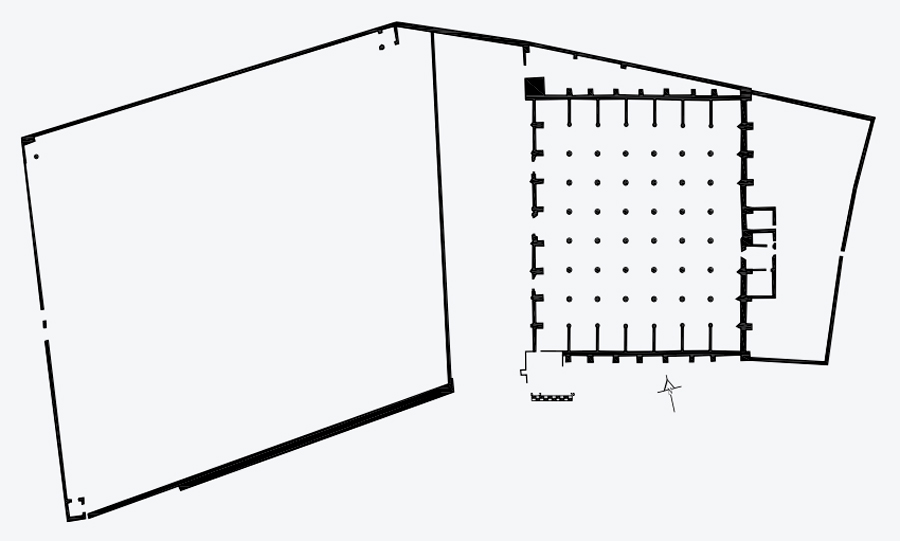

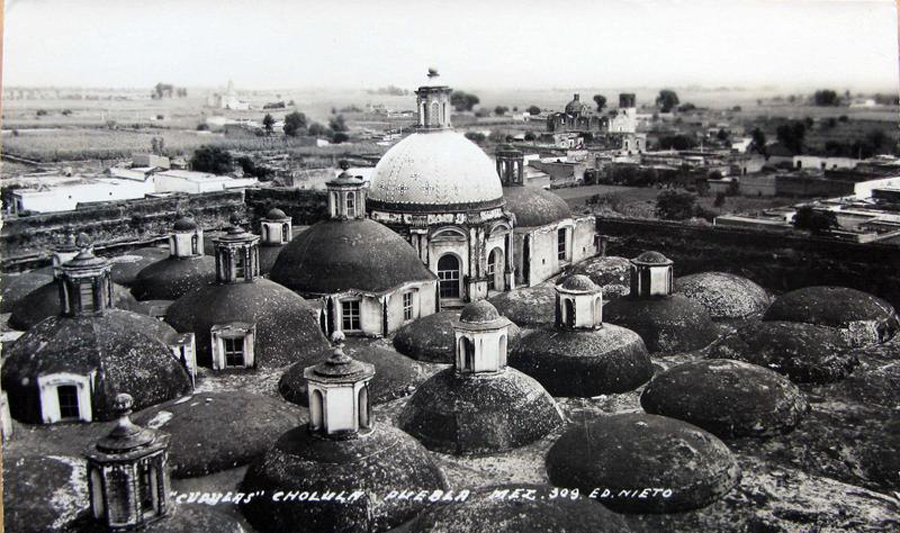
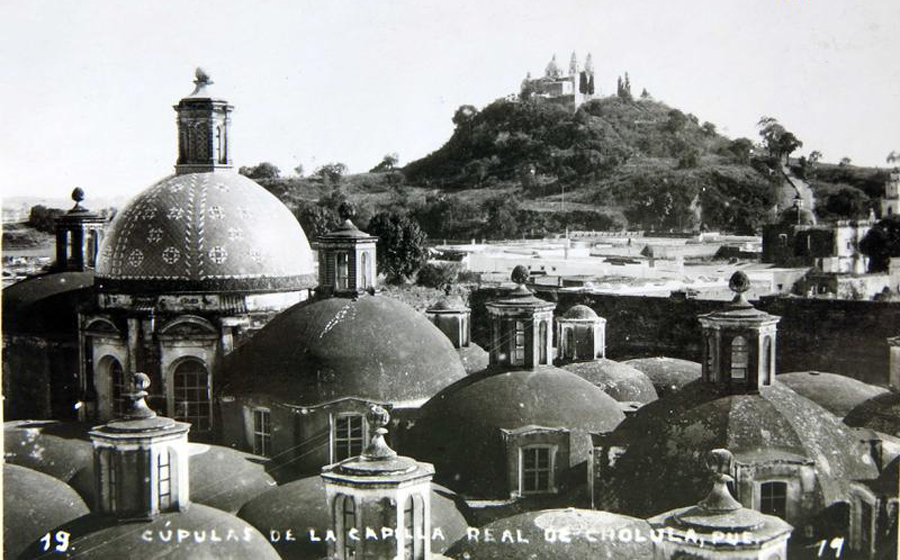
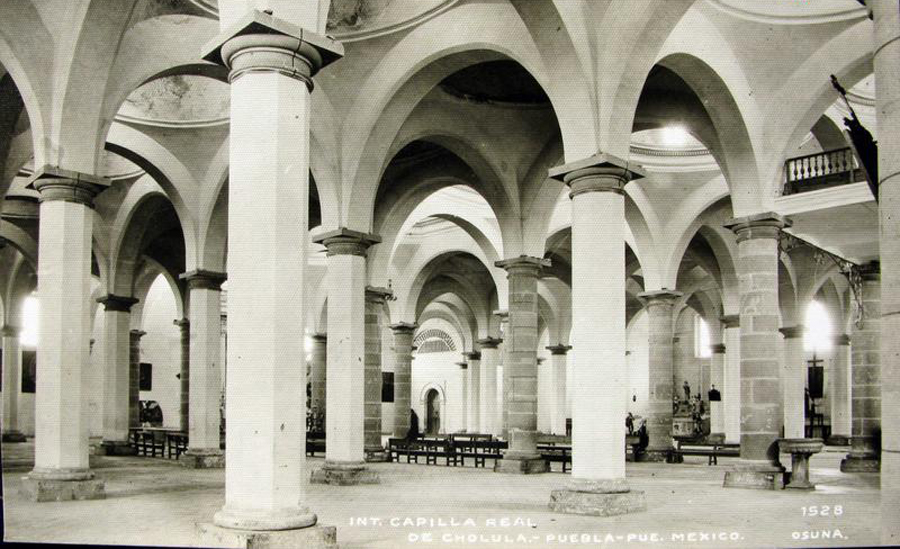
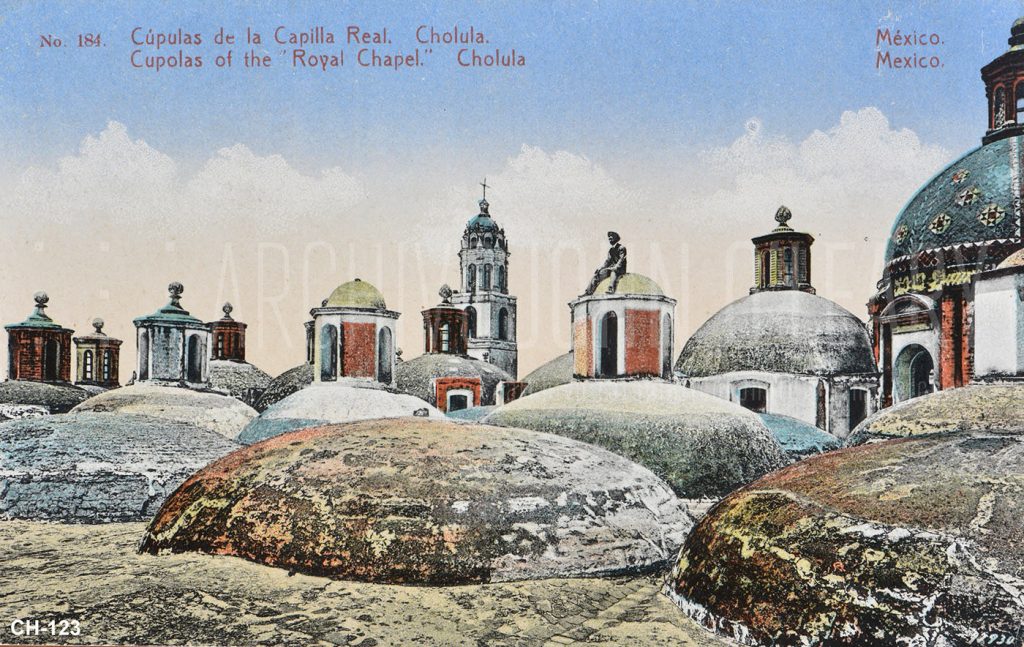
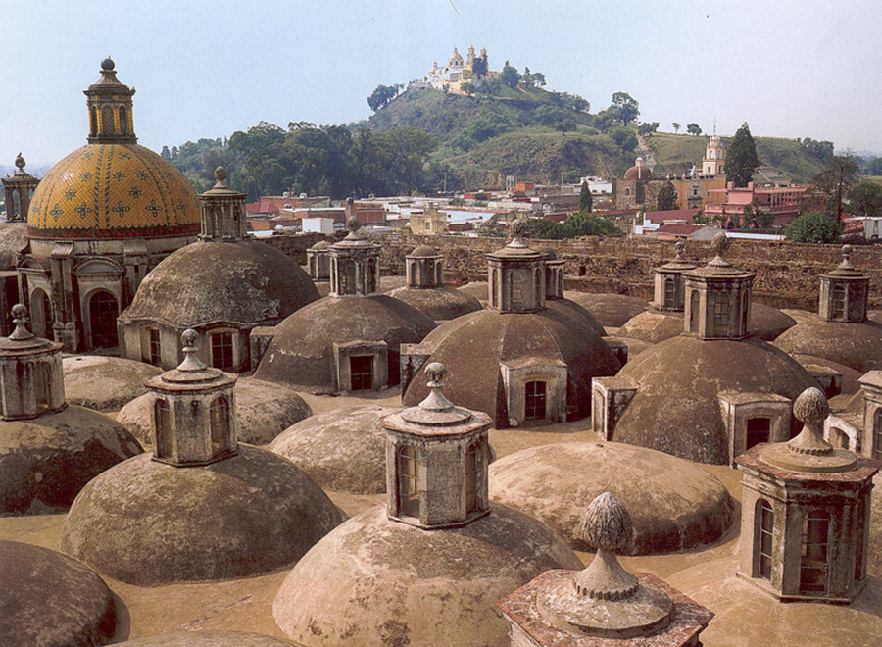
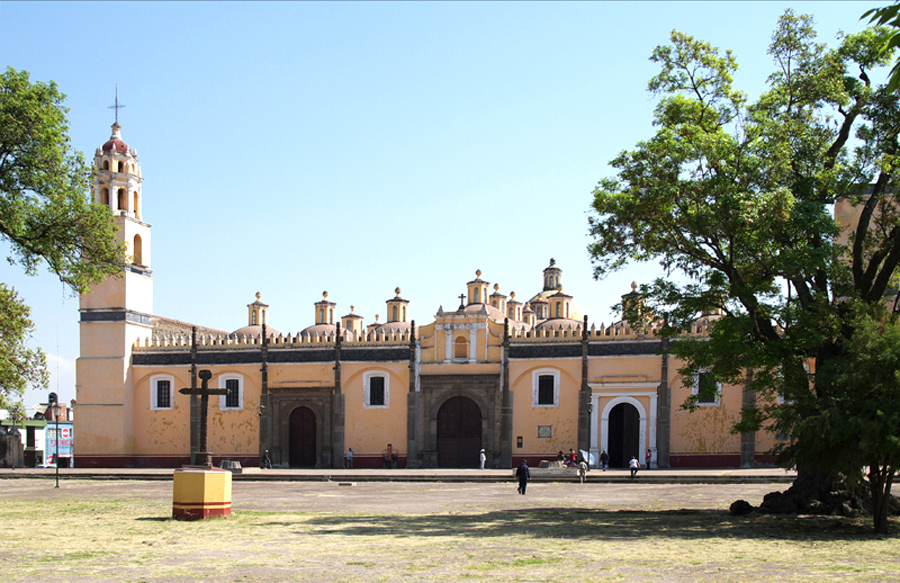
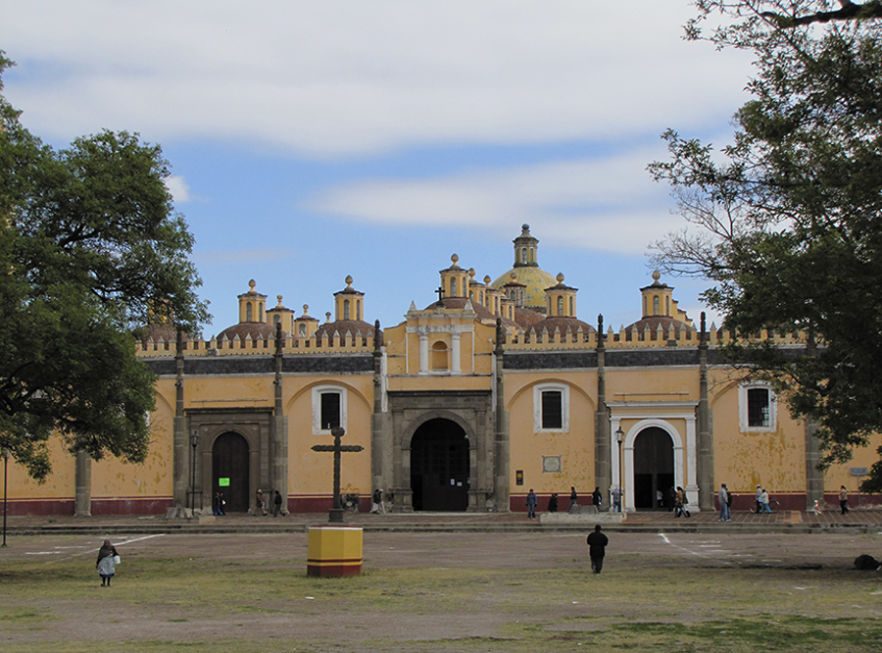
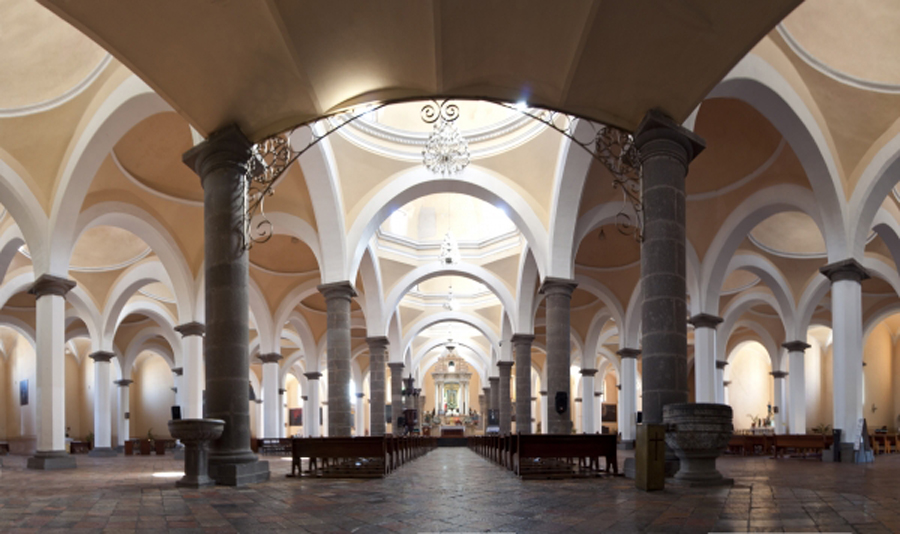
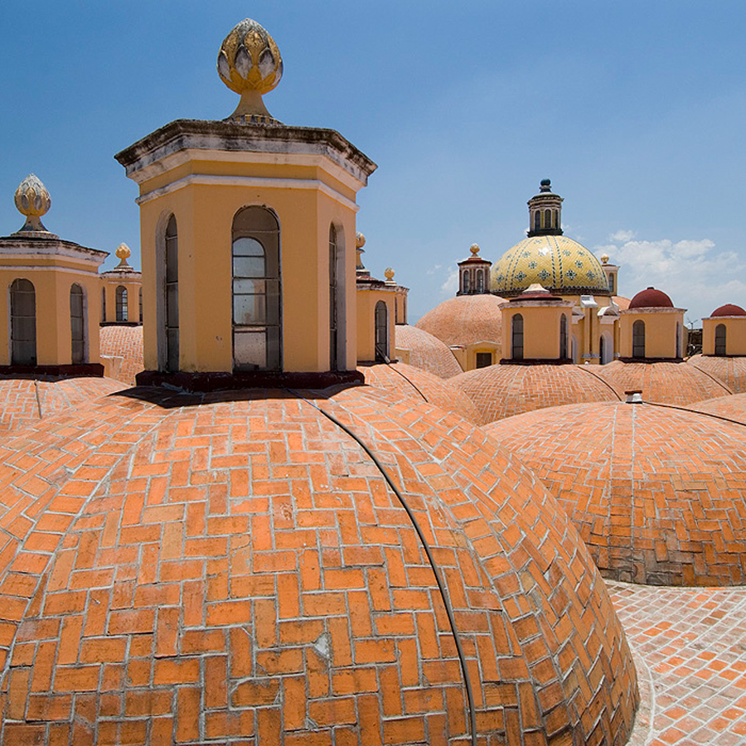
VIA:
