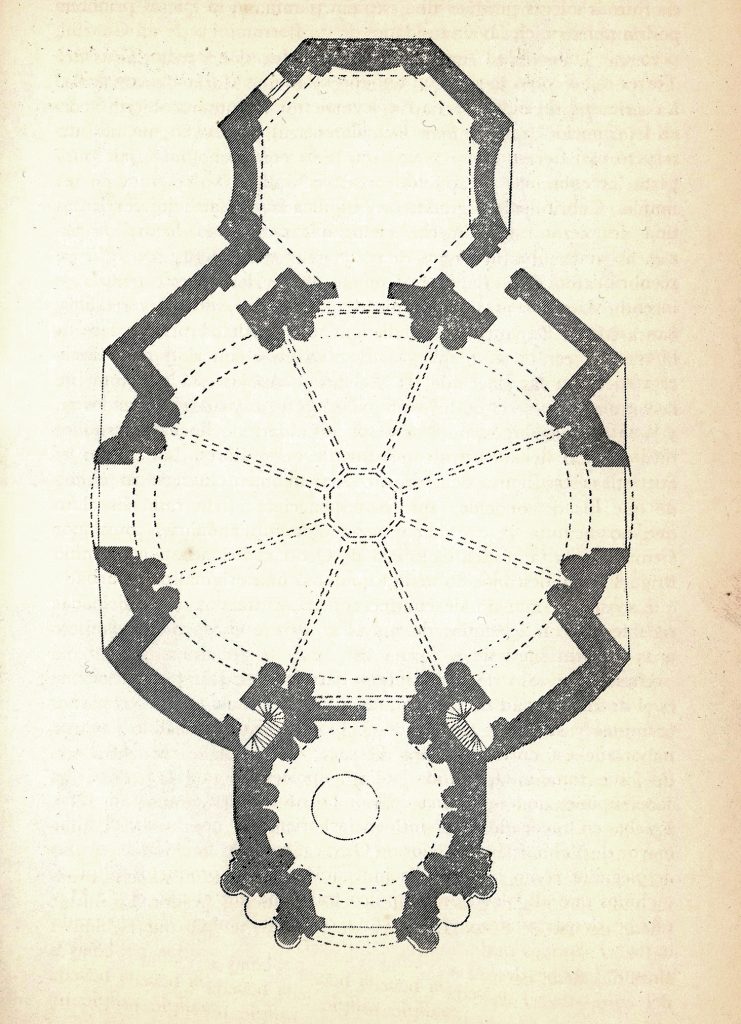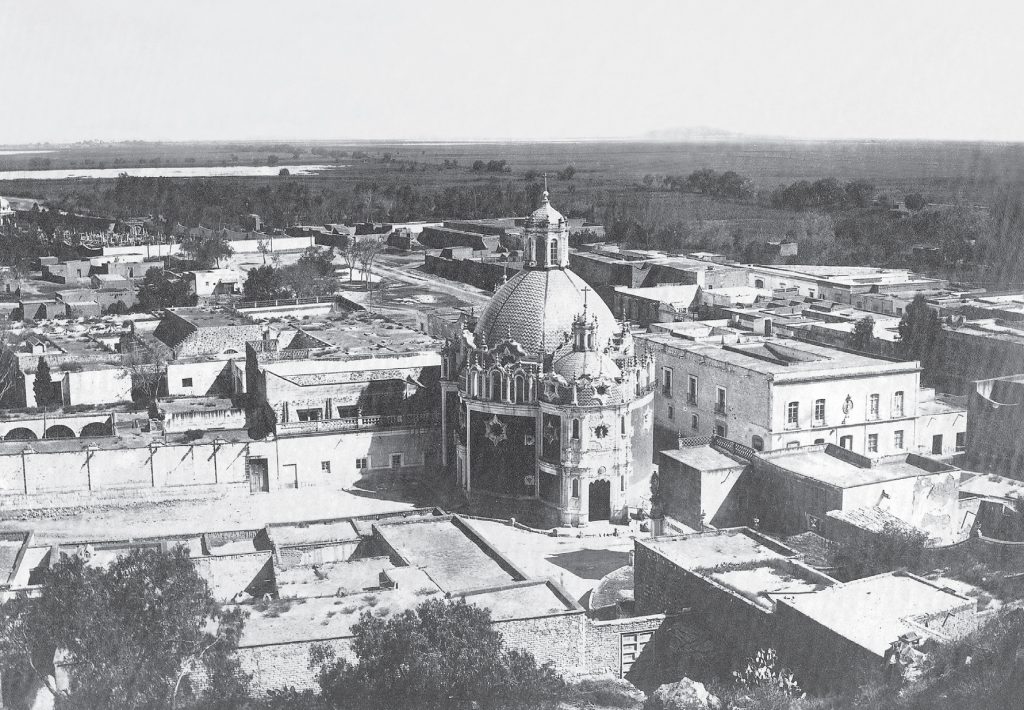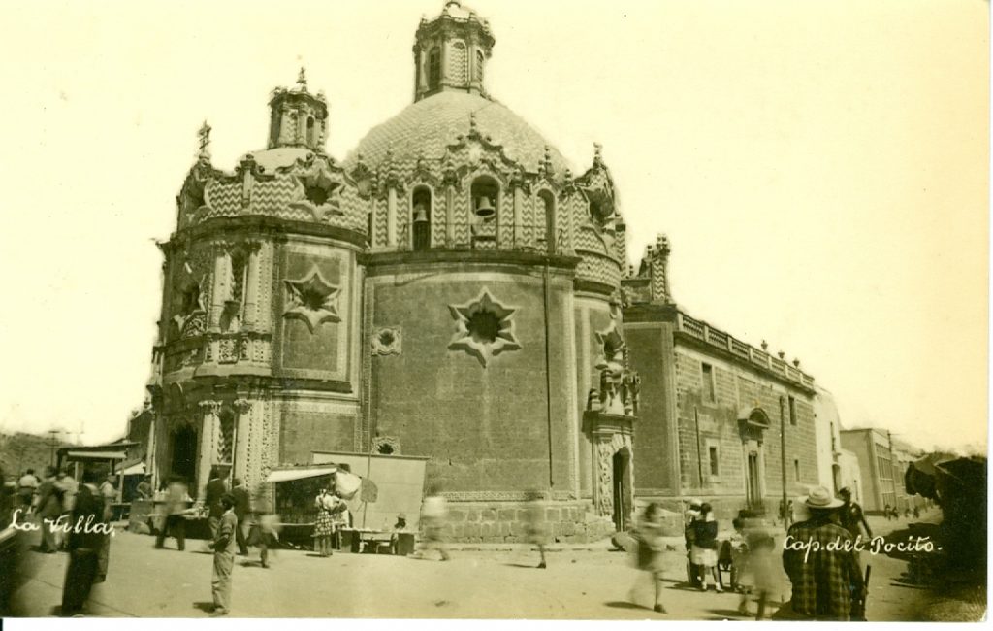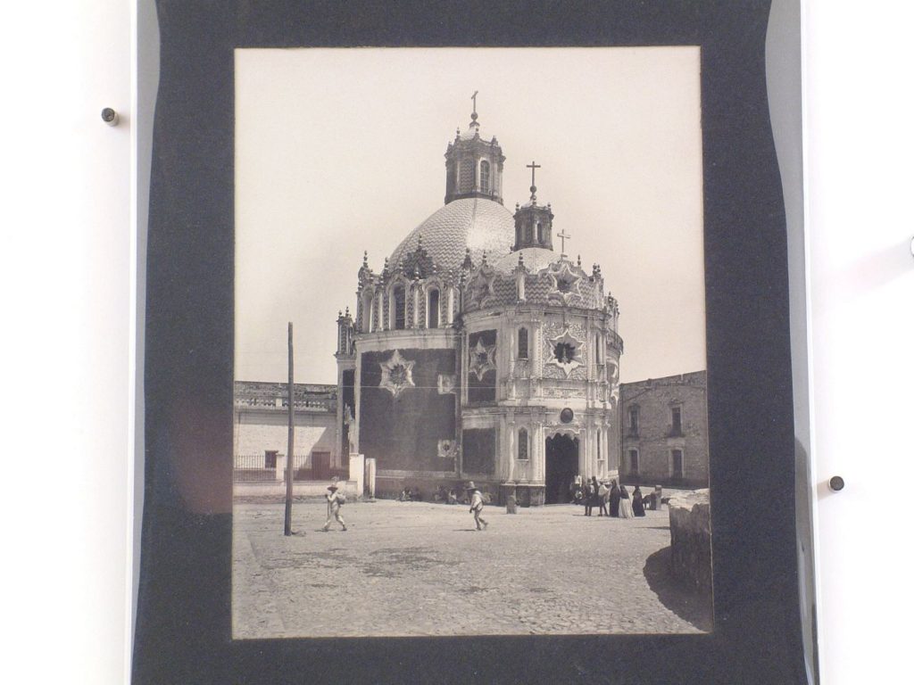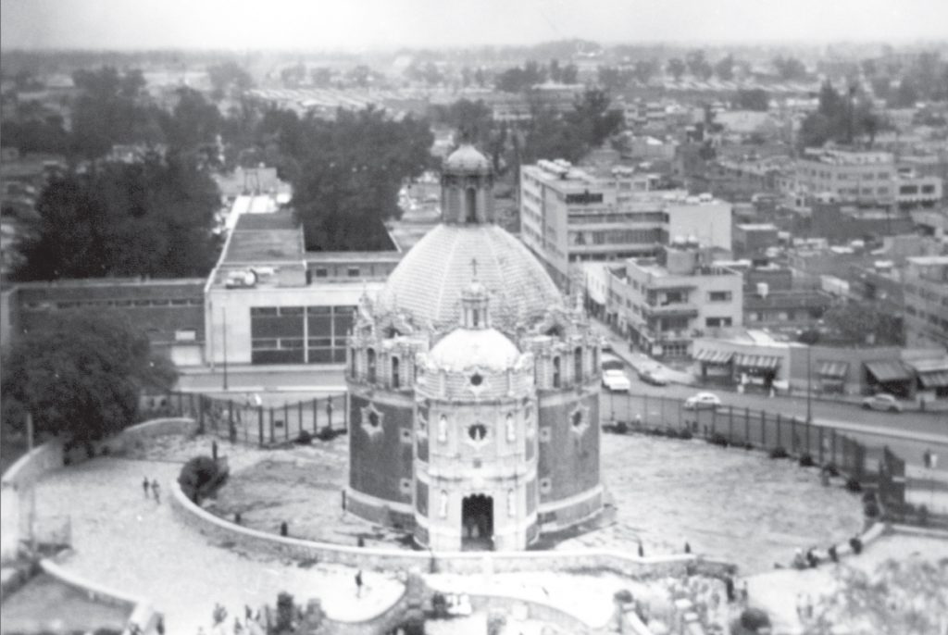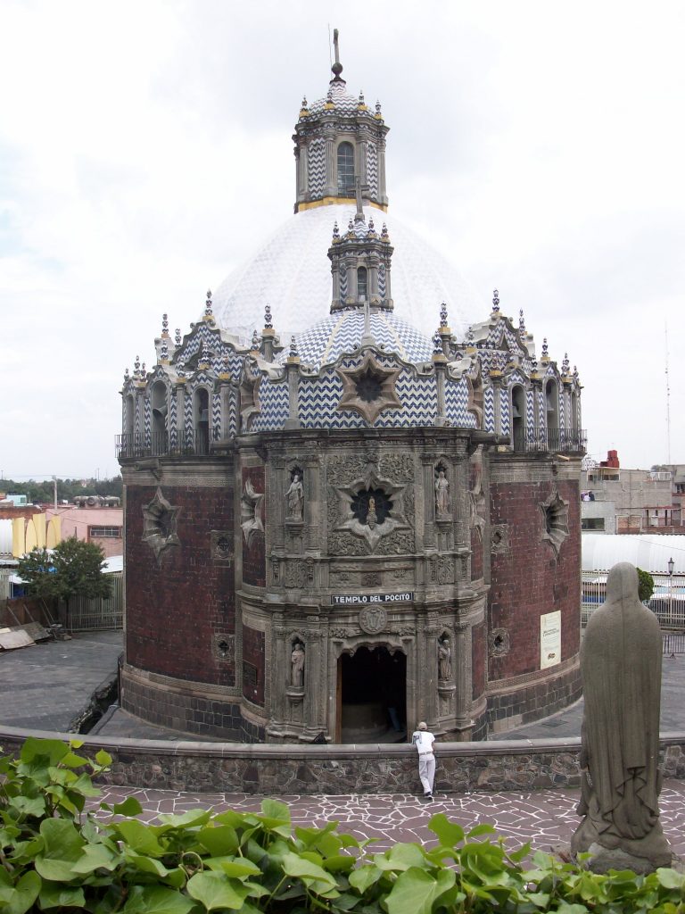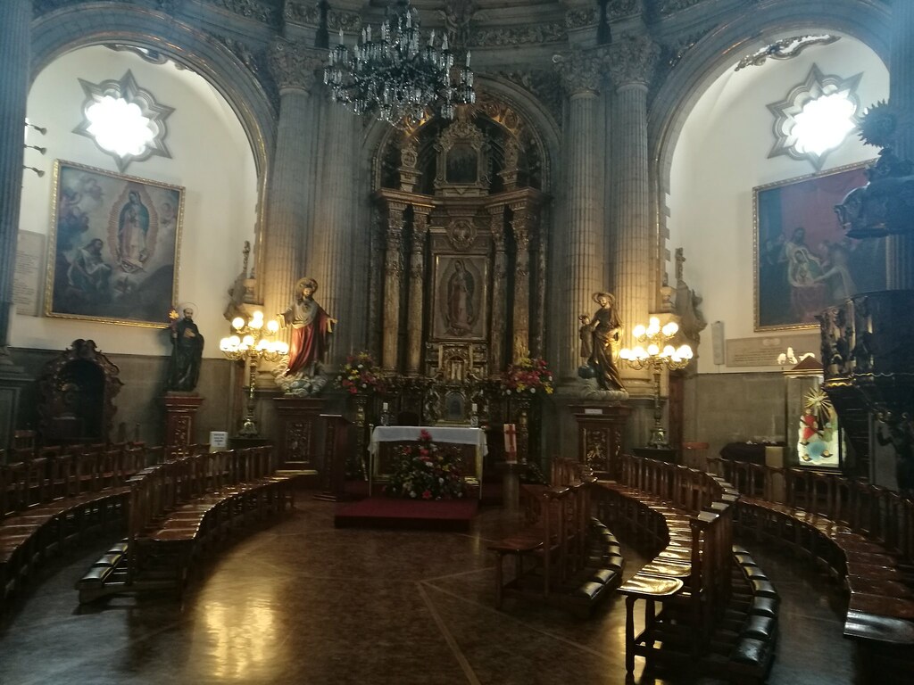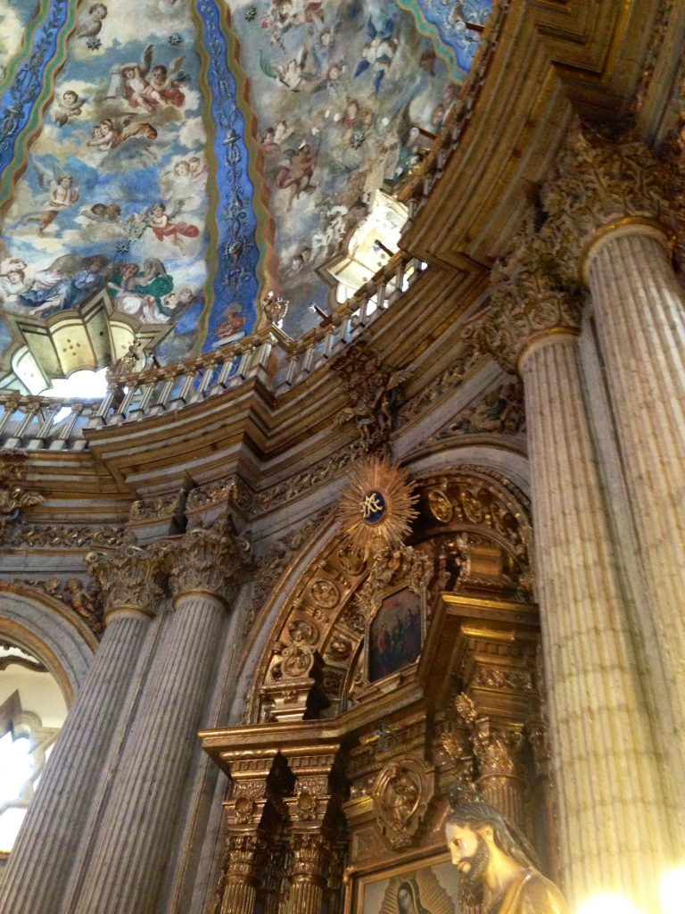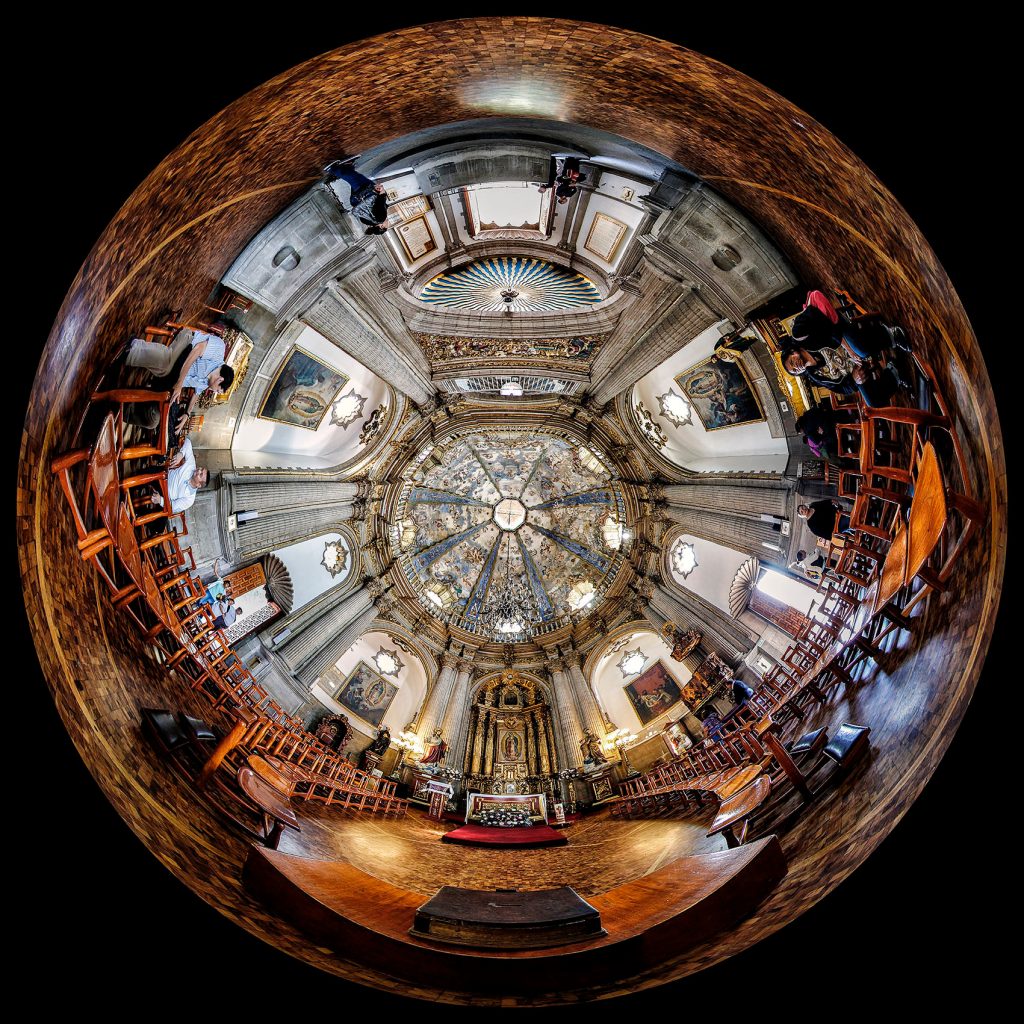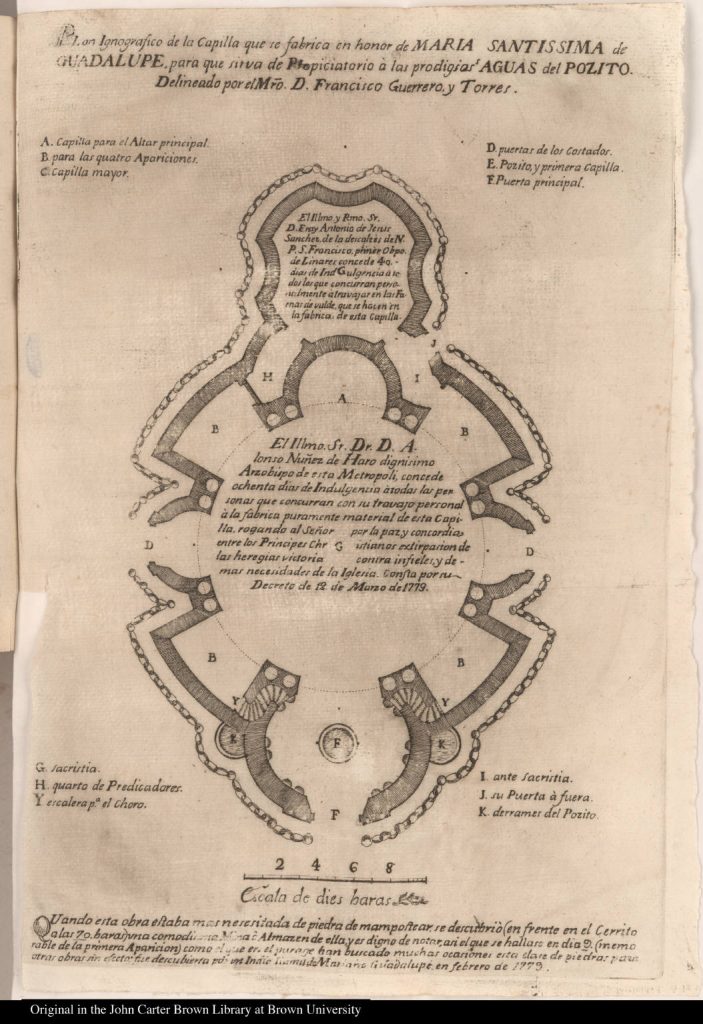The Pocito Chapel, built from 1777 to 1797 in the village of Guadalupe, near Mexican City, is, with no doubt, the most original work of the colonial architecture of the continent. It was built to shelter a well whose water had miracle virtues. It is formed by a central oval space that comes after a circular vestibule where the well is located, and an octagonal sacristy whose sides are alternately straight and curved. This coupling of curved forms creates a strange plan that, in the beginning, one could think of Borromini or Guarini, but, it has a faraway reference. Guerrero Torres used as a model an old ruined Roman monument that was published by Serlio in his well-known treatise. What is interesting is that, although he faithfully respected that plan, the elevation is entirely different, creating one of the most original buildings that we know nowadays. He covered the three spaces with domes of different sizes and covered them with blue and white tiles from Puebla, whose patterns create a bent geometry. These domes are supported by tambours that are actively shaped and have the same tiling finish. The walls are built with an intense red volcanic rock – tezontle – and the façade and windows are made of white stone – Chiluca. The arches of the bays are shapely built, and the portholes have a star geometry. Everything has abundant ornamentation. To sum up, the violet curved plan, the three large volumes of the domes that partially overlap each other and the shinny polychrome of the tiles and stone, make the Pocito Chapel a very original monument where the fantastic imagination of the Mexican spirit achieved its zenith. The sensitivity of Mexican towards color and the endless creativity of Guerrero Torres made of this monument the most representative example of American Baroque.
La Capilla del Pocito, construida de 1777 a 1797 en la villa de Guadalupe cercana a la capital mexicana, es sin discusión la obra más original de toda la arquitectura colonial del continente. Fue levantada para abrigar un pozo a cuyas aguas se atribuían virtudes milagrosas. Está compuesta por un cuerpo central ovalado, precedido por un vestíbulo circular donde está el pozo y una sacristía octogonal de lados alternadamente rectos y curvos. Este acoplamiento de formas curvas produce una extraña planta, en la que al principio podría pensarse en las sinuosidades de un Borromini o de un Guarini, pero que en realidad tiene un origen mucho más remoto. Guerrero Torres tomó como modelo un antiguo monumento romano, en ruinas a comienzos del siglo XVI, cuyo revelamiento fue publicado por Serlio en su conocido tratado. Pero lo realmente interesante es que, si bien respetó casi fielmente esa planta, en la elevación se apartó por completo, creando uno de los edificios más originales de que se tenga noticia. Cubrió los tres locales con cúpulas de distinto tamaño, revestidas con cerámicas de Puebla en color azul y blanco formando zigzag, apoyada sobre tambores enérgicamente recortados y con idéntico recubrimiento de azulejos. Los muros son de tezontle de color rojo intenso, y las portadas y ventanas de piedra de Chiluca blanquísima. Los arcos de los vanos son de formas muy recortadas, y los ojos de buey en forma de estrella, todo ello recargado con abundante decoración esculpida. En suma, la violenta curvatura de la planta, los tres grandes volúmenes de las cúpulas que se interpenetran en parte, y la brillante policromía lograda con los azulejos y las piedras, hacen de la capilla del Pocito un monumento originalísimo, en el que las fantásticas creaciones del espíritu mexicano han logrado su culminación. El sentido innato del color que hemos dicho que tienen los mejicanos, sumado a la imaginación desenfrenada del arquitecto Guerrero Torres, se han concretado en es este monumento, para hacer de él la expresión más acabada y audaz del barroco americano.
Buschiazzo, Mario J. (1961). Historia de la Arquitectura Colonial en Iberoamerica. (Pg. 66-67). English translation by Hidden Architecture
