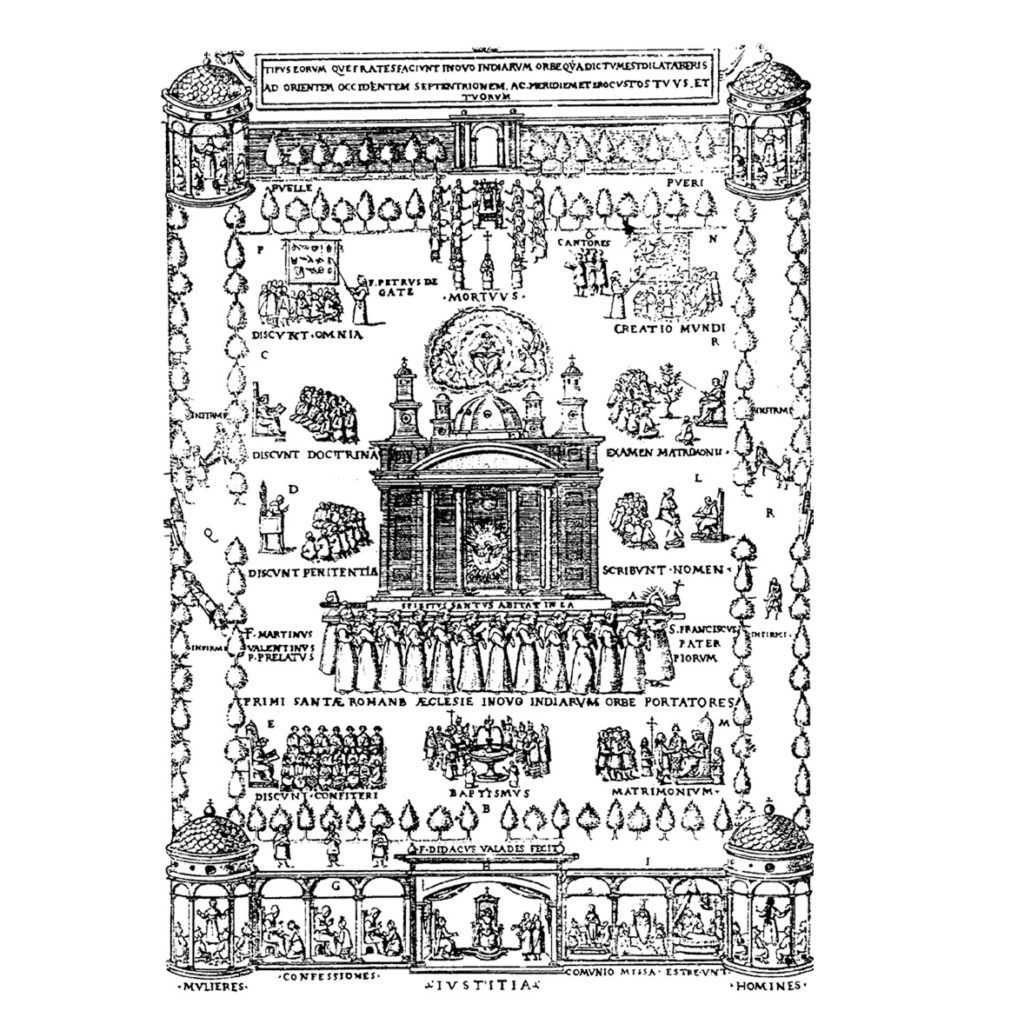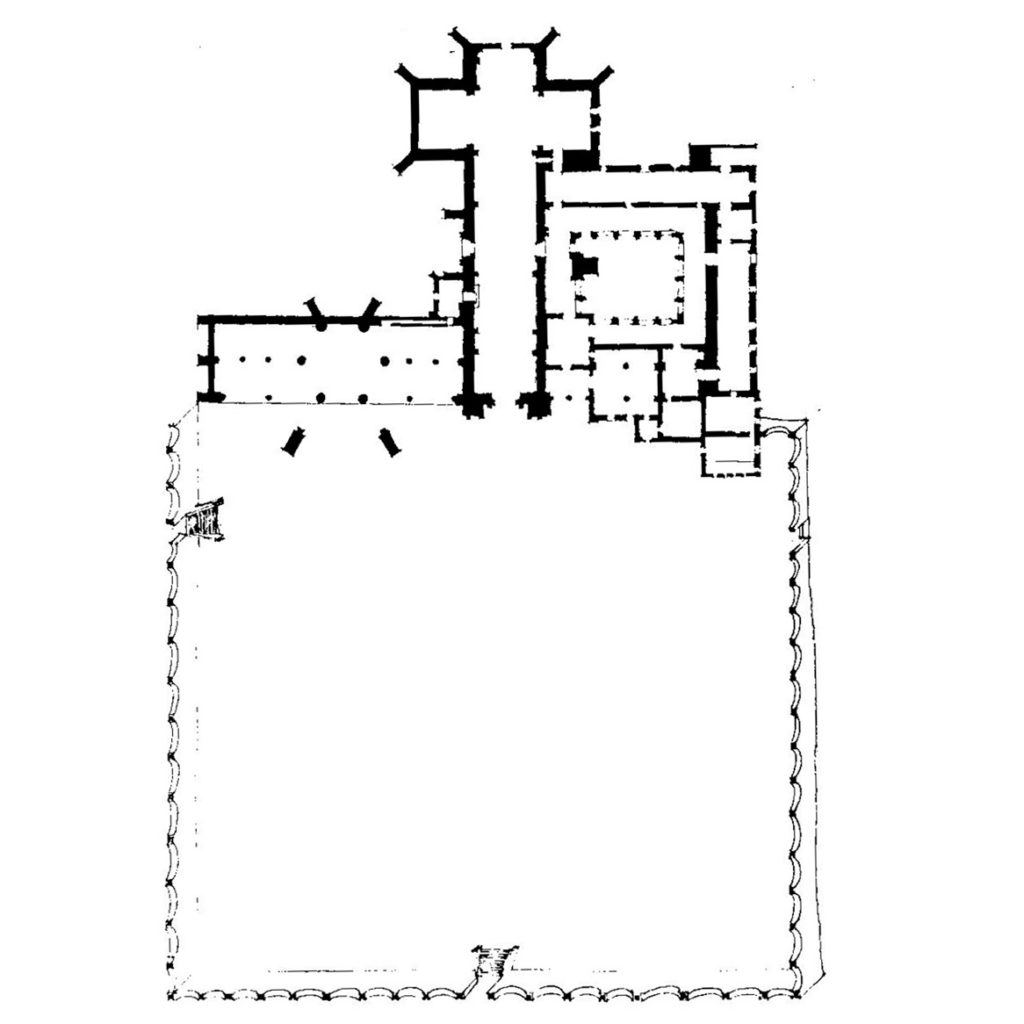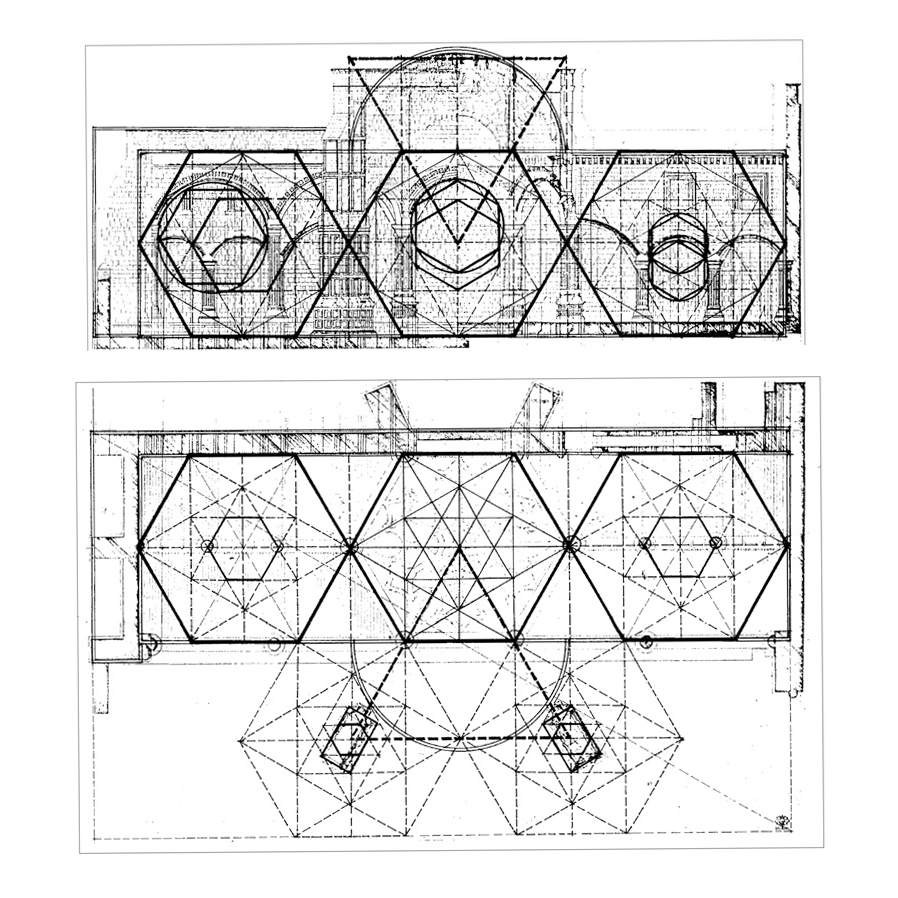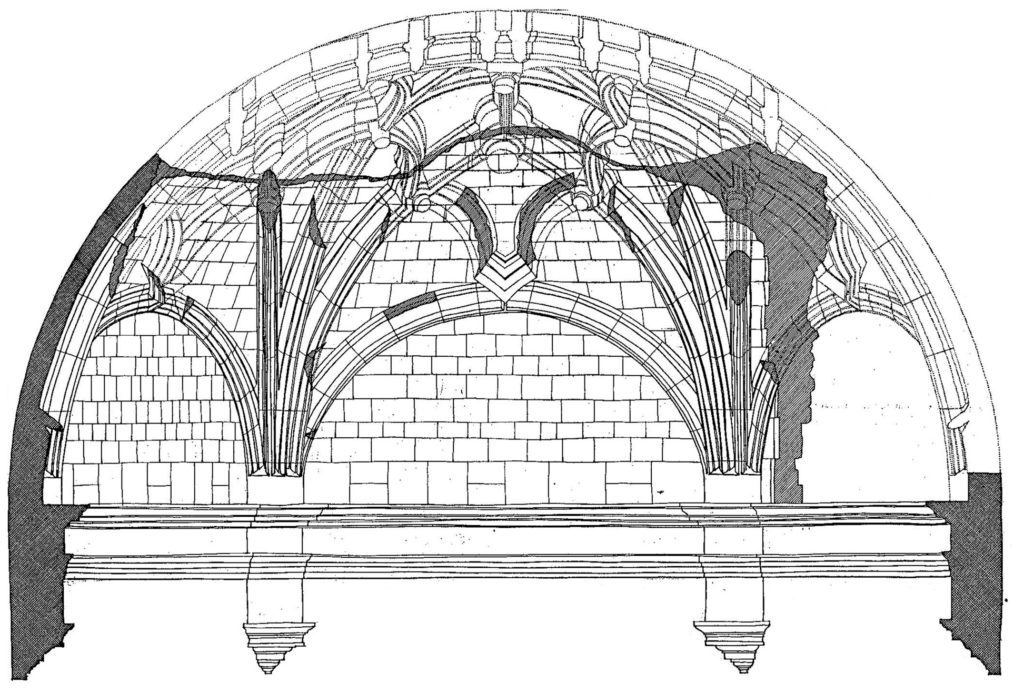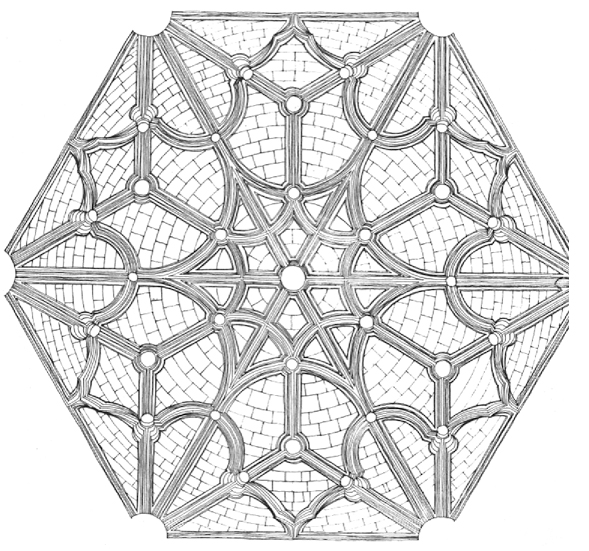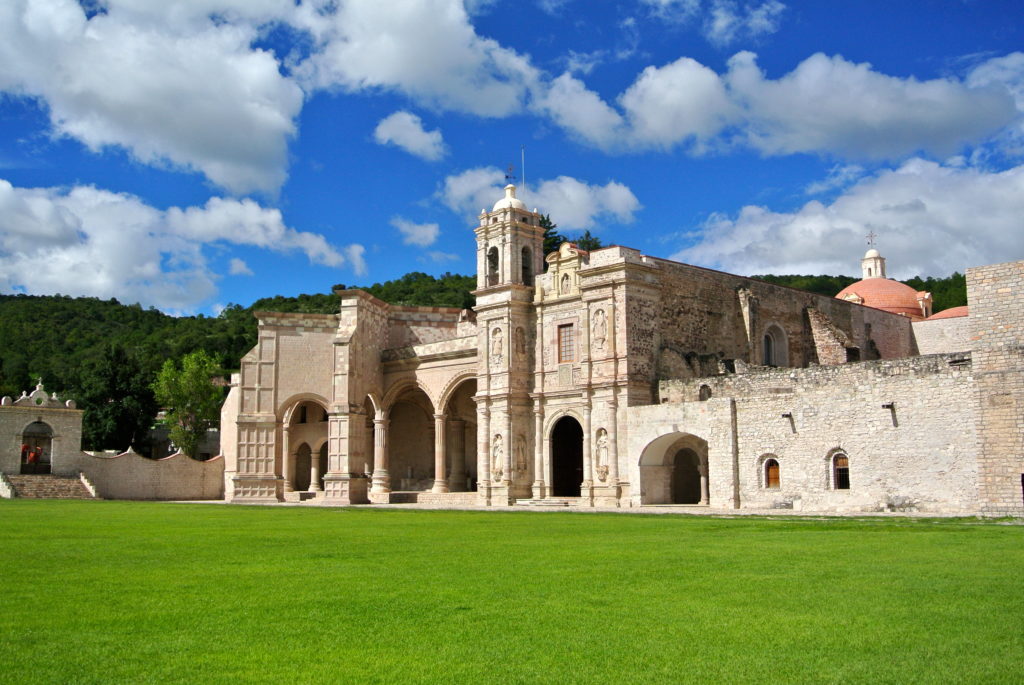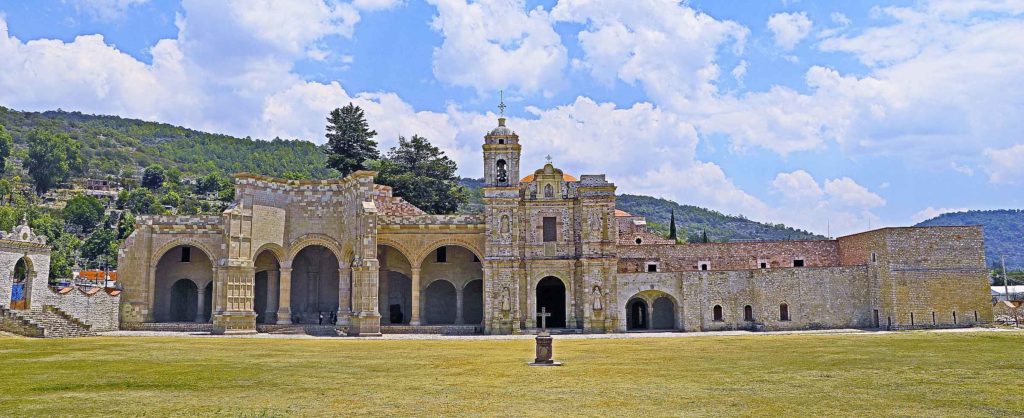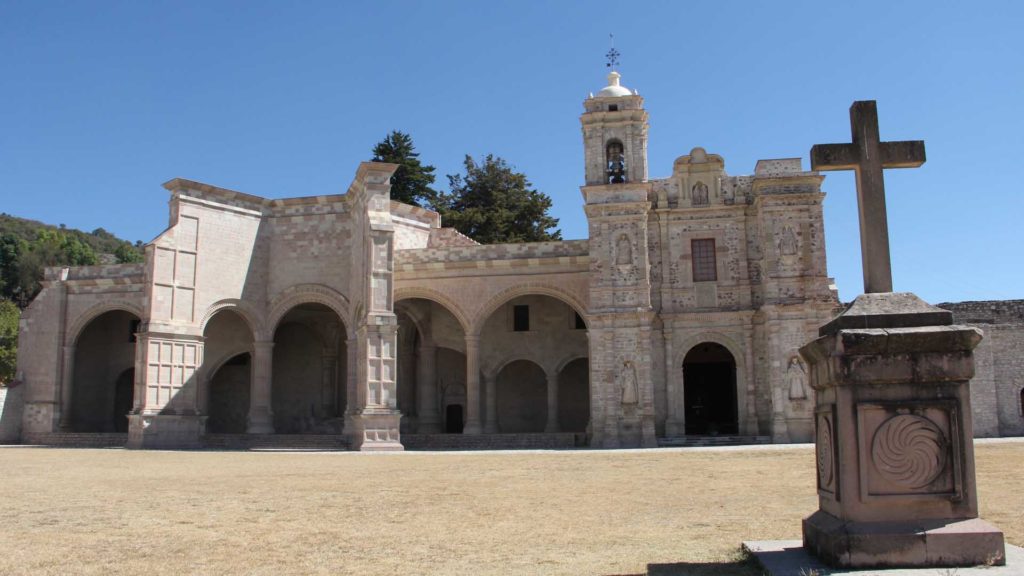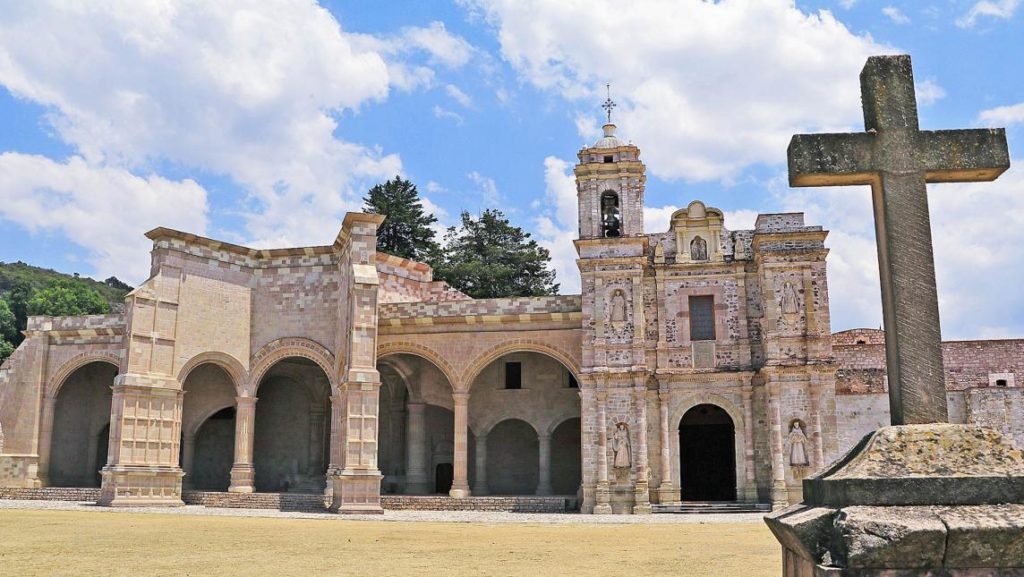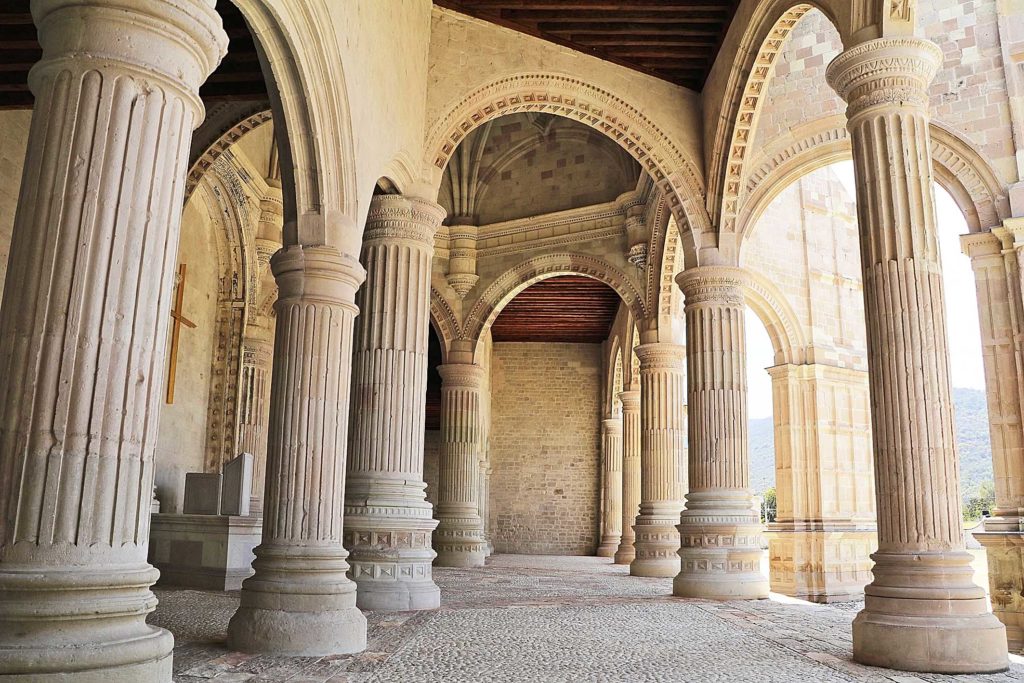The most interesting creation of these Mexican temples are the open chapels or chapels for Indians. The need to officiate Mass and teach the doctrine to large numbers of Indians made the temples small and inadequate for that purpose. They were reserved for the Spaniards and their families and therefore the open chapels were the response to a problem. It is obvious that these chapels represent the only possible analogy between the Christian temples and the “teocalli” or indigenous pyramid. In both cases, the cultwas performed in an open space, just the priest was the only one who remained under the roof whereas the faithful ones remained in the vestibule that was open to the sky, similar as it happened in the Mayan or Aztec ceremonies.
La creación más interesante de estos templos mexicanos es la de las capillas abiertas o capillas para indios. La necesidad de oficiar misa y enseñar la doctrina a grandes cantidades de indígenas hizo que los templos resultasen pequeños e inadecuados para ese fin, reservándoselos para los españoles y sus familias, sugiriendo así, como lógico resultado de un problema, las capillas abiertas. Es evidente que estas representan la única analogía posible entre el templo cristiano y el “teocalli” o pirámide indígena, puesto que en ambos casos el culto se realiza al aire libre; los oficiantes son los únicos que quedan bajo techo, mientras los fieles permanecen en el atrio, a cielo descubierto, tal como sucedía en las ceremonias de mayas y aztecas.
(…)
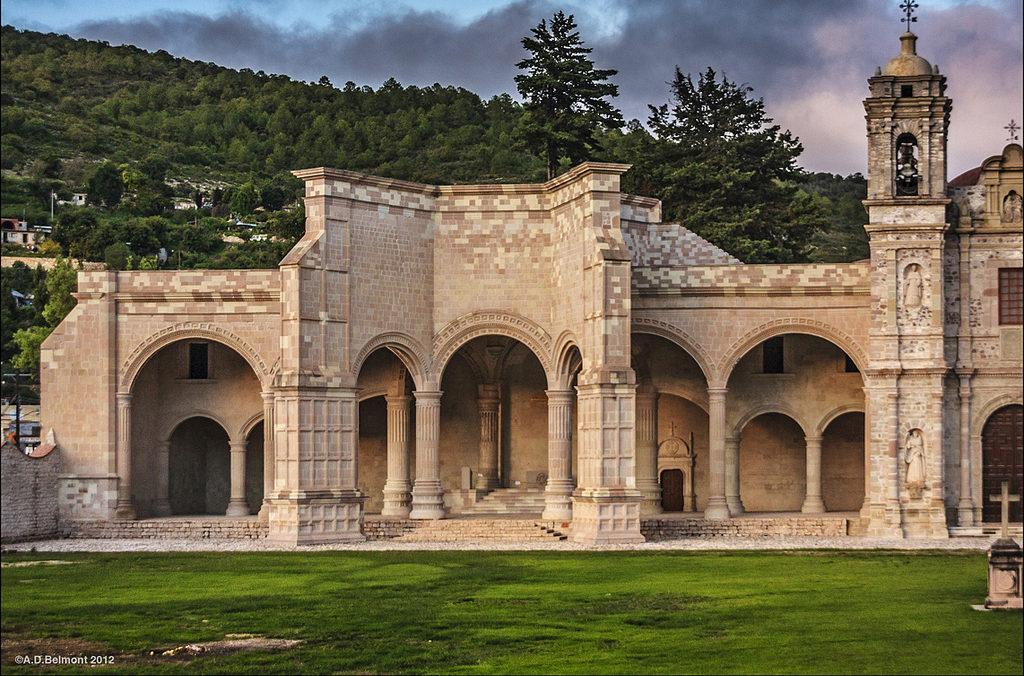
The open chapel consists of one or several naves perpendicular to the axis of the temple, the center occupied the presbytery. It is as if several chapels were attached side by side, placing the altar in the central chapel. In this type not only the priest but also part of the Indians were under the roof, the rest were in the exterior part. The most interesting examples of this second type are the chapel of Tlamanalco, from 1560 in Otumba, Cuernavaca – which exceptionally was not built perpendicular but parallel to the axis of the temple – and Teposcolula, a chapel of great dimensions that had beautiful vaults made with Gothic ribs mixed with Renaissance sculptural details.
La capilla abierta consta de una o varias naves perpendiculares al eje del templo, ocupando el presbiterio el centro. Es como si se hubieran acoplado varias capillas una al lado de la otra, colocándose el altar en la capilla central. En este tipo no solo el sacerdote sino también parte de los indios quedaba bajo techo, y el resto al aire libre. Los ejemplos más interesantes de este segundo tipo son los de Tlamanalco, del año 1560, Otumba, Cuernavaca – que excepcionalmente no se construyó perpendicular sino paralelamente al eje del templo – y Teposcolula, de grandes dimensiones y cubierta con hermosas bóvedas en las que se mezclan las nervaduras góticas con detalles escultóricos renacentistas.
Buschiazzo, Mario J. (1961). Historia de la Arquitectura Colonial en Iberoamerica. English translation by Hidden Architecture
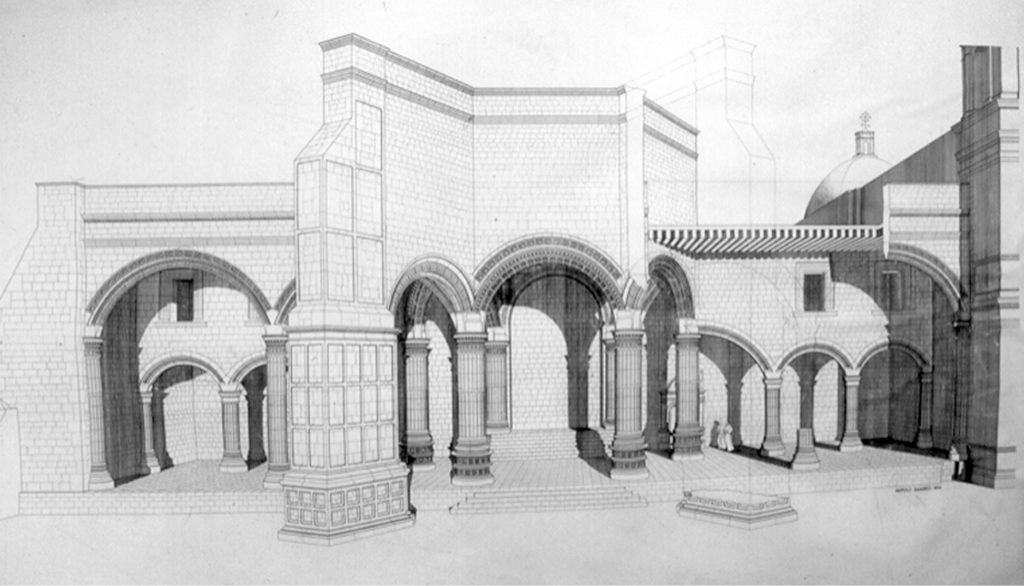
Drawing from Mayolo Ramirez

