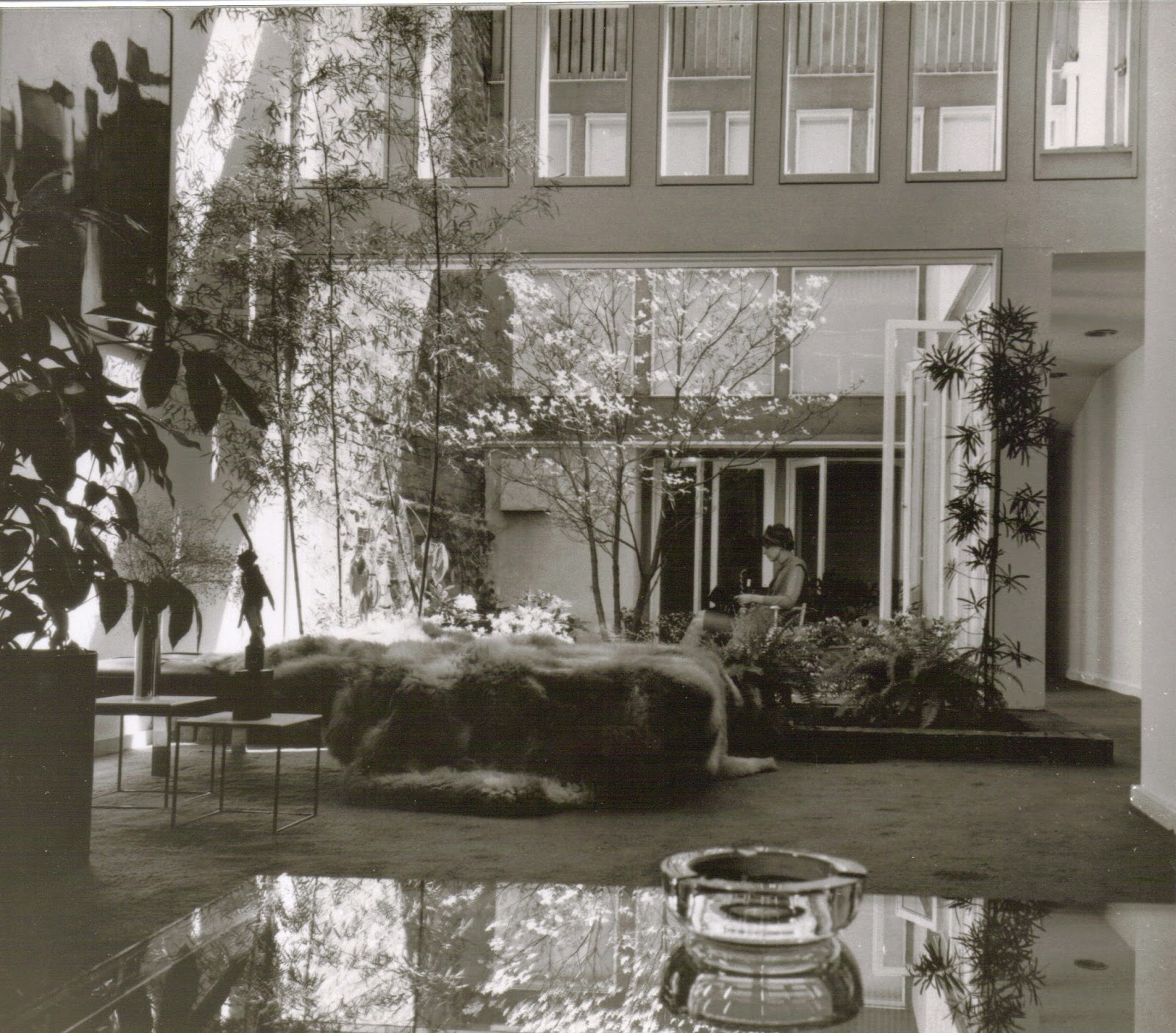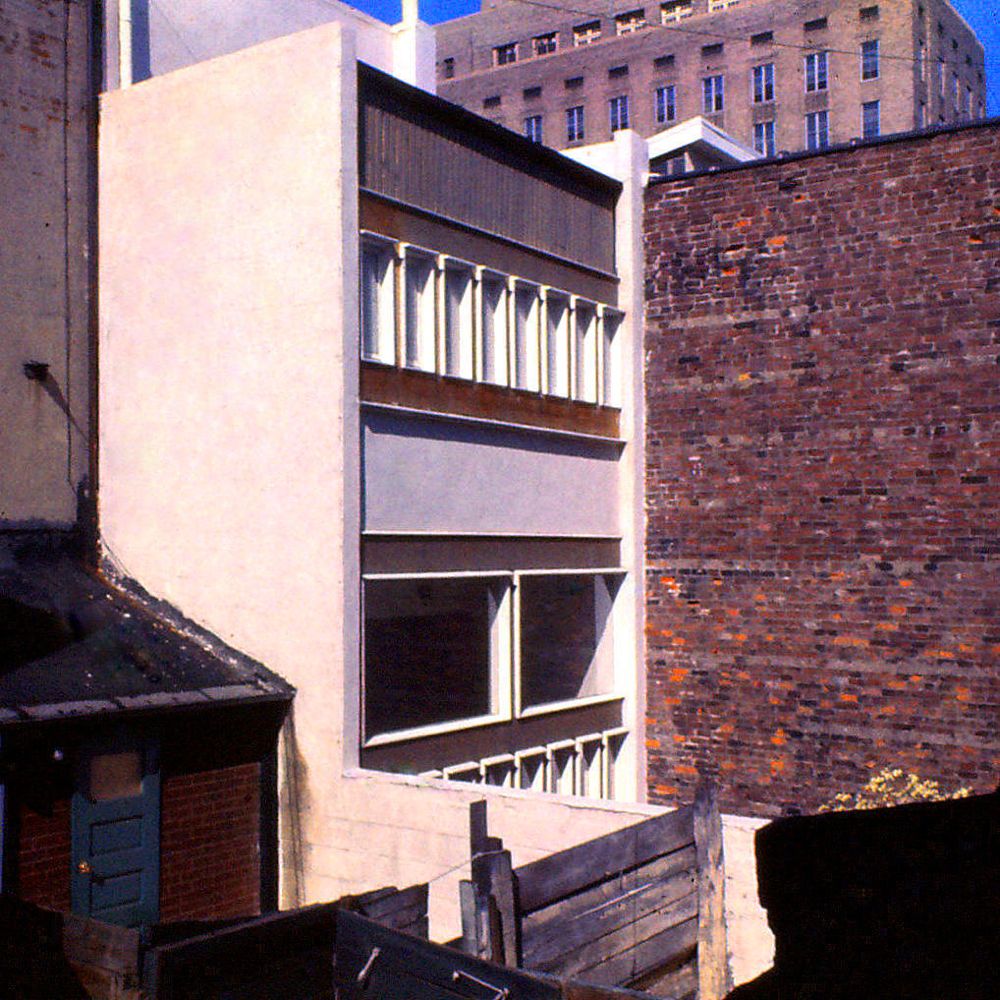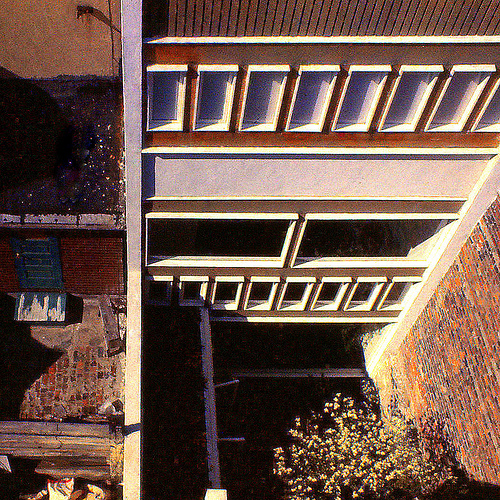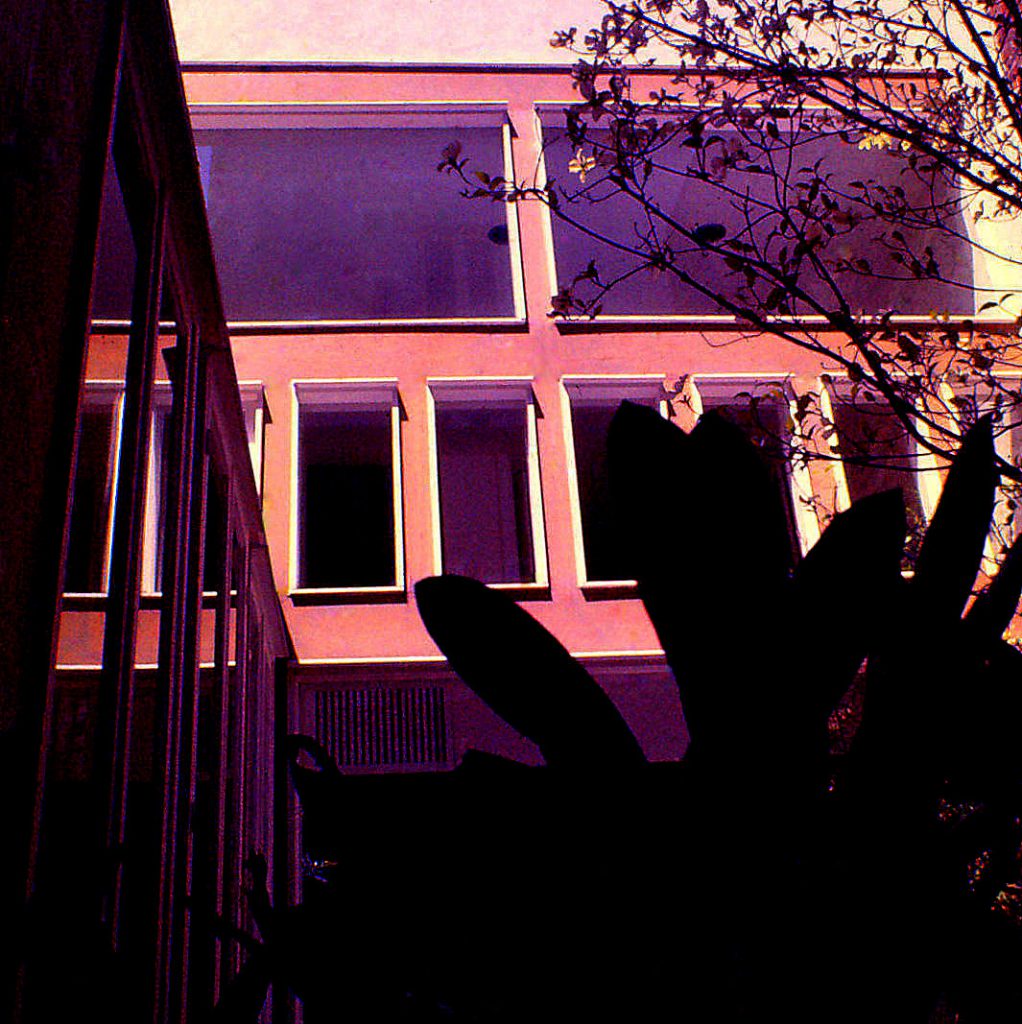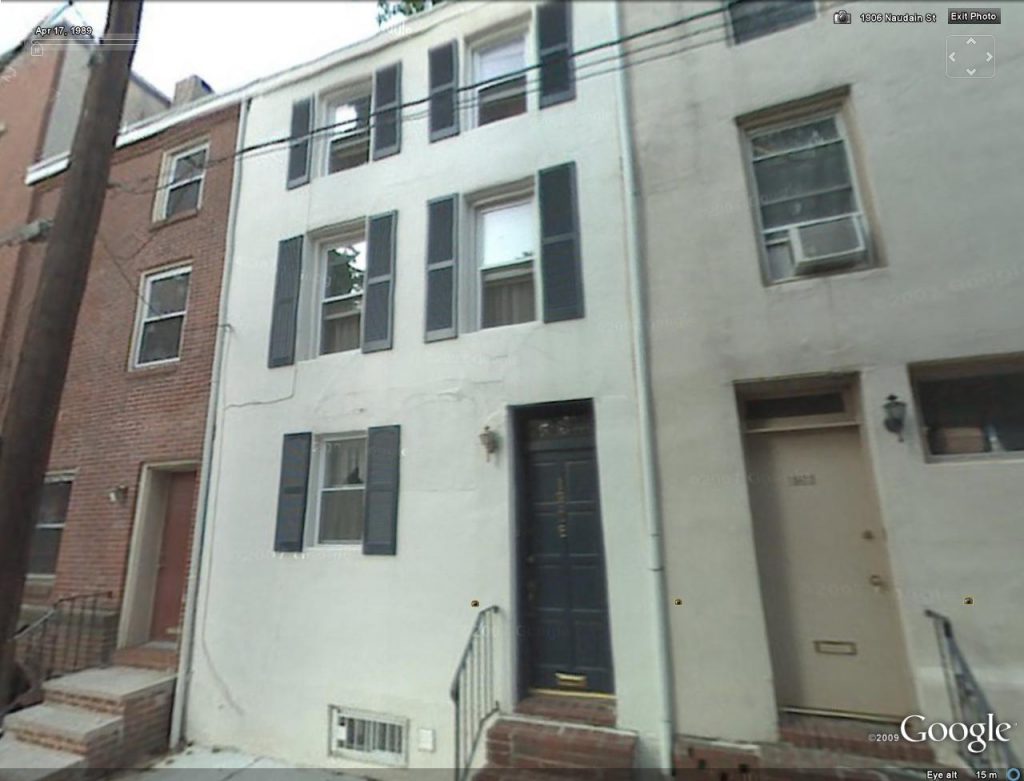Although my friend David Buten wanted a townhouse in the center of Philadelphia’s Center City, he did not have enough money. He found a ‘trinity’ property (3 floors 15 ft x 15 ft with a 15 ft back yard) and I convinced him to buy it along with the property behind it facing another street. I told him I would design his house and a separate unit in the rear property so that it’s rent would pay his mortgage.
Aunque mi amigo David Buten quería una casa en el centro de Filadelfia, no tenía el suficiente dinero para poder permitírsela. Encontró una propiedad de tres plantas (4.5 metros x 4.5 metros más un patio trasero de dimensiones similares) y conseguí convencerle de que comprase la propiedad que se encontraba detrás de ella, accediendo por la otra calle. Le expliqué que le diseñaría su casa y un apartamento separado en la propiedad adyacente para que lo alquilara y que le permitiría pagar la hipoteca.
My design for his house excavated under both houses to add another floor and added an extension into the back yards. David’s house occupies 4 floors on the north side and the basement floor under both buildings with a courtyard between.
Mi proyecto incluía una planta excavada por debajo de ambas casa y añadía una extensión de ambas casas en el patio. La casa de David ocupa 4 plantas en el lado norte de la parcela y todo el nuevo sótano excavado con un patio en centro.
Louis Sauer explaining the project of Buten House – Louis Sauer explicando el proyecto de la Casa Buten
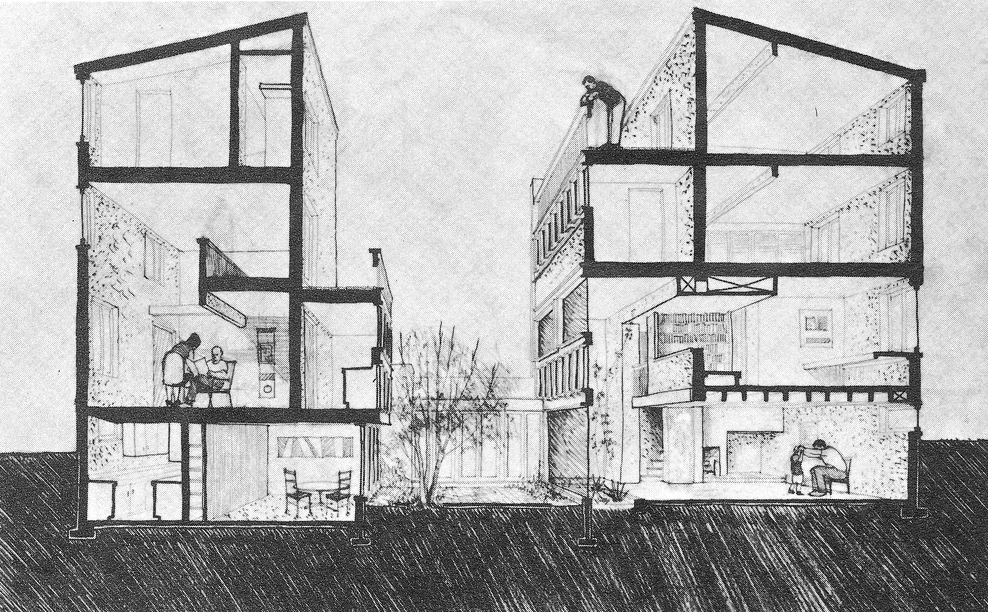
The decision of David Buten and Louis Sauer of dividing the project in two independent apartments (one for renting and the other for the own client) is essential to understand the relation between them. The access to the main house is from Naudain Street through a small hall that gives a access to the staircase and the study room. Going down to the basement (the main space), you will find the double height living room, which is opened to the courtyard. The exterior vegetation is continued in the interior through a large flower built-in pot. A narrow glass corridor opens into the dining room which also faces the courtyard. On the other hand, the two bedrooms, located on the second and third floors, have a similar configuration, both of them opening onto the street and leaving the interior façade for the main bathroom (second floor) and terrace (third floor).
La decisión de David Buten y Louis Sauer de dividir el proyecto en dos viviendas independientes (una de alquiler y otra para el propio cliente) es clave a la hora de entender el propio funcionamiento en la relación entre ambas. A la vivienda principal, el hogar de Buten, se accede desde la Calle Naudain a través de un pequeño recibidor que da acceso a las escaleras y a una habitación estudio. Si uno decide bajar al sótano (espacio principal), se encuentra con la sala de estar, en doble altura, que se abre al patio-jardín. La vegetación exterior se continúa en el interior a través de una gran maceta corrida que está construida en el propio suelo. Un estrecho corredor acristalado desemboca en el comedor que también está abierto al patio. Por su parte, los dos dormitorios, situados en la segunda y tercera planta, tienen una configuración similar, abriéndose ambos de ellos a la calle y dejando la fachada interior para el baño principal (planta segunda) y terraza (planta tercera).
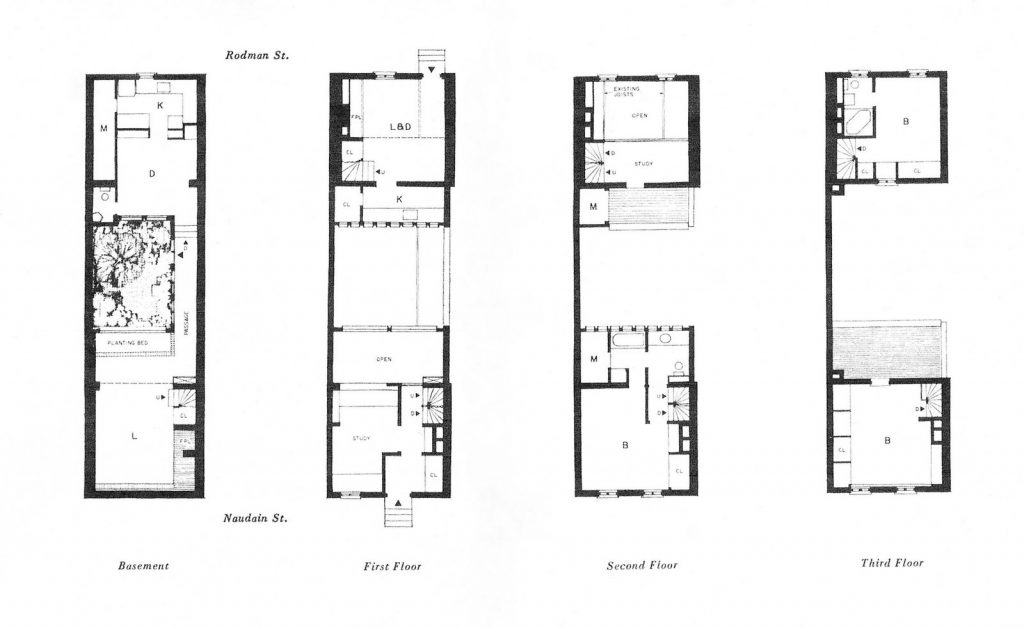
The smallest renting apartment has a standard configuration with a double height dining room on the first floor, a small study on the second floor and the master bedroom on the third floor. In this case, the whole apartment faces to Rodman street, except for a balcony on the second floor. While the main dwelling is structured through the courtyard (both spatially and visually), the rental apartment turns its back on it and opens onto the street. This configuration not only enhances the privacy of both homes but also gives a south orientation to both apartments and, therefore, a better sunlight.
La vivienda de alquiler, de menor tamaño, tiene una configuración estándar, con un comedor, en doble altura, un pequeño estudio en la segunda planta y el dormitorio principal en el tercer piso. En este caso, toda la vivienda se abre hacia la calle Rodman, salvo un balcón en el segundo piso. Mientras que la vivienda principal se estructura a través del patio (tanto espacial como visualmente), el apartamento de alquiler le da la espalda y se abre a la calle. Esta configuración no solo favorece la privacidad de ambos hogares sino que también genera que ambas casas tengan una orientación sur y por tanto un mejor soleamiento.
Images via: Louis Sauer Flickr
