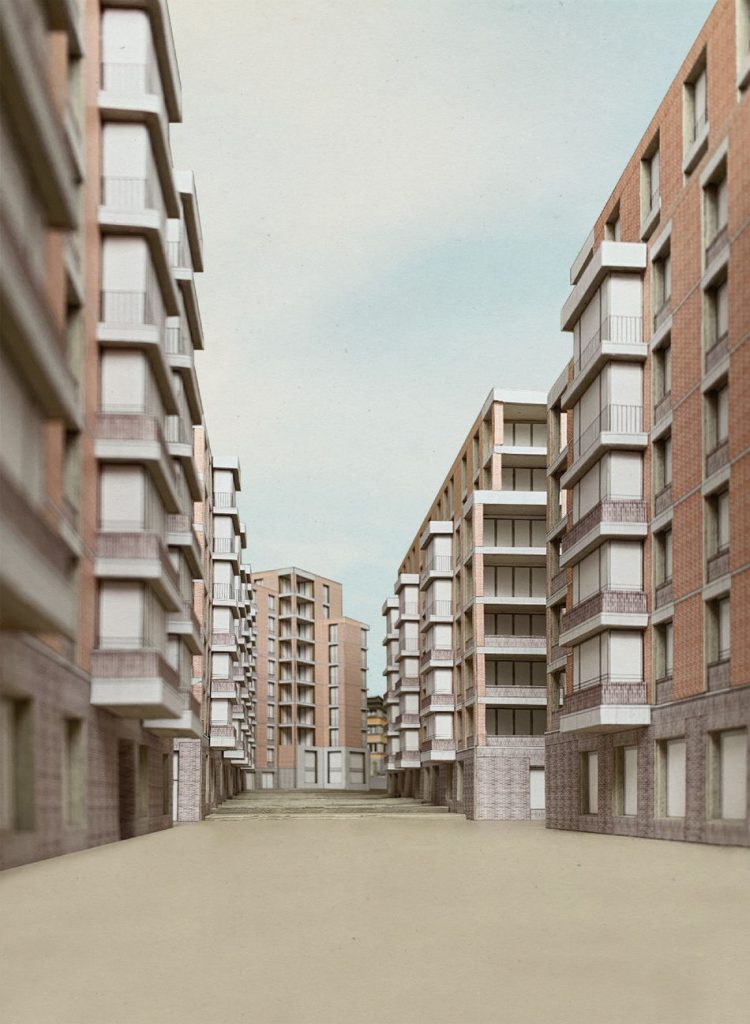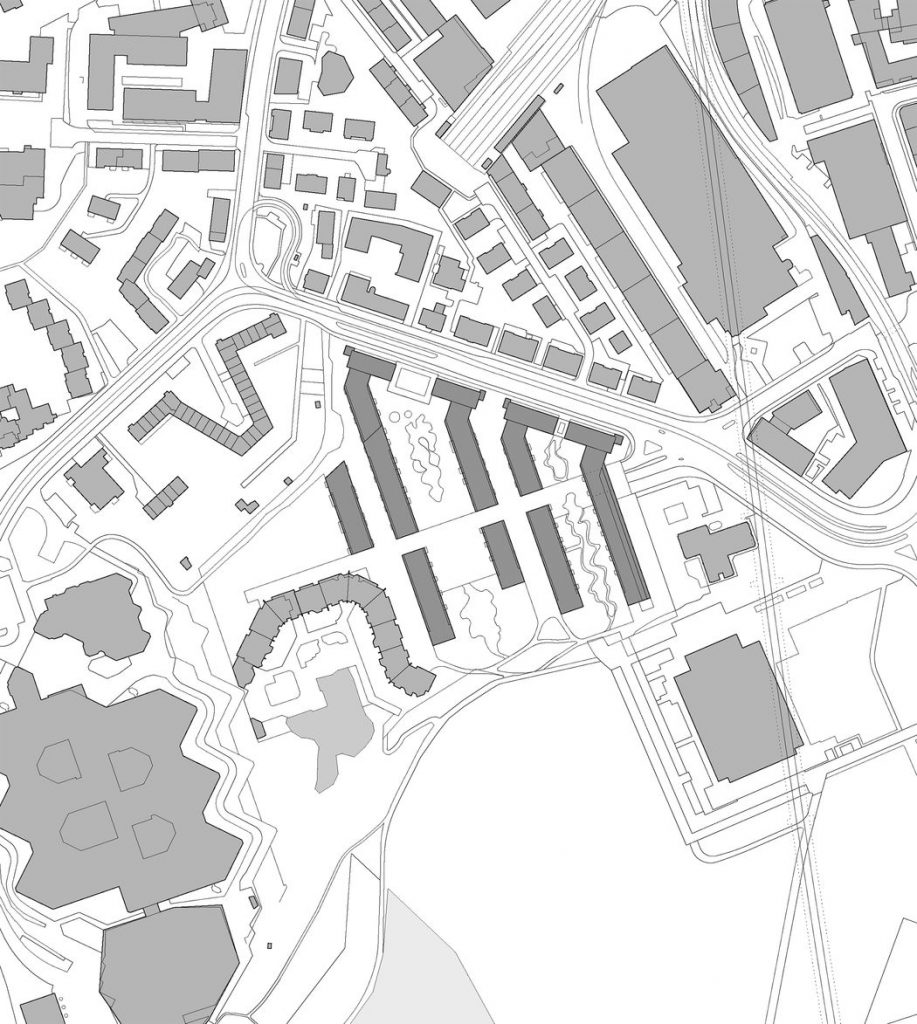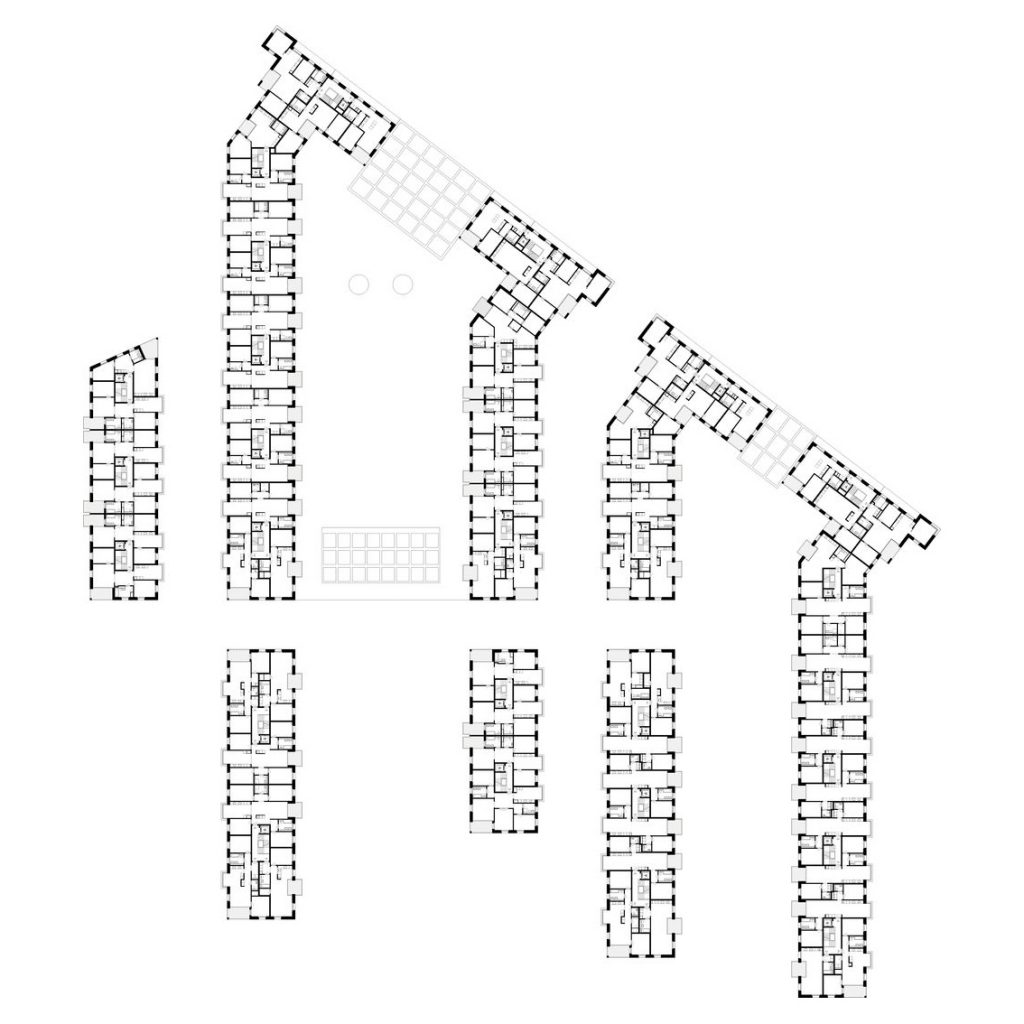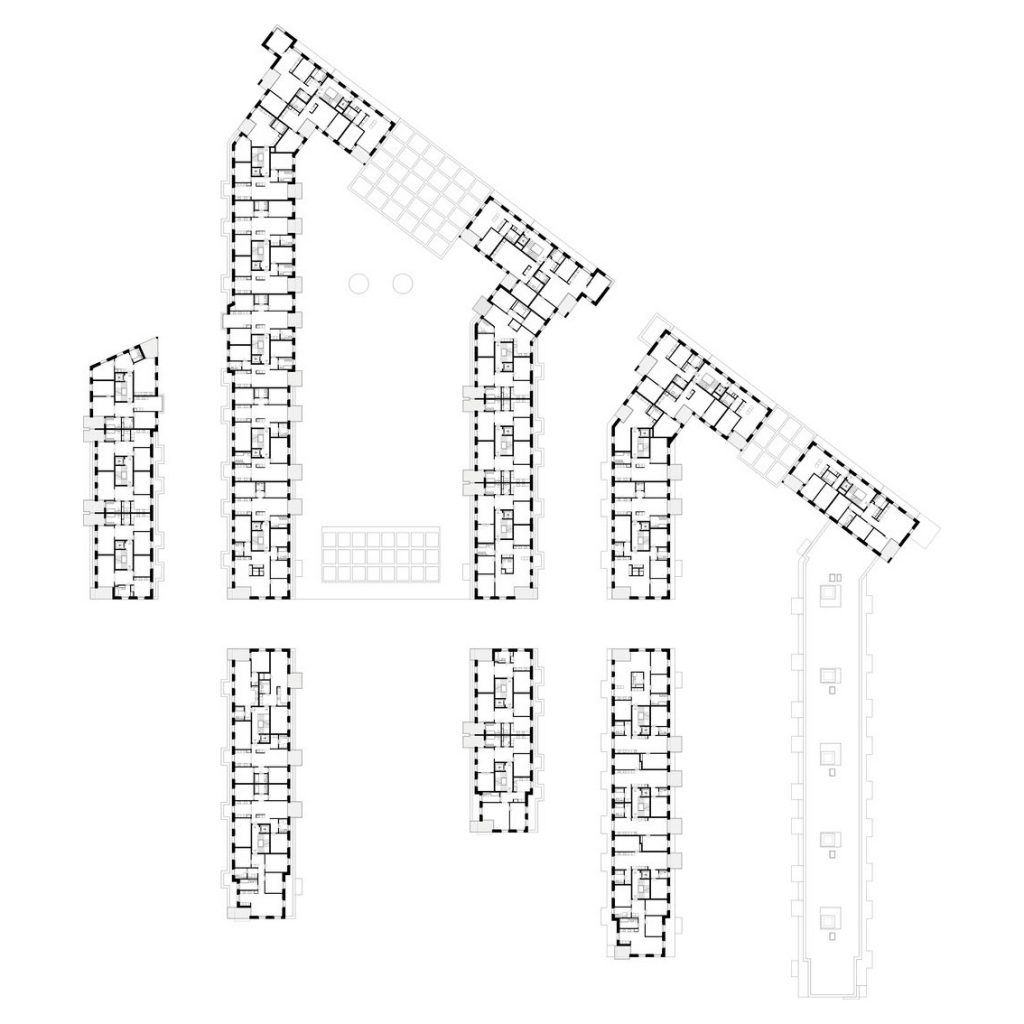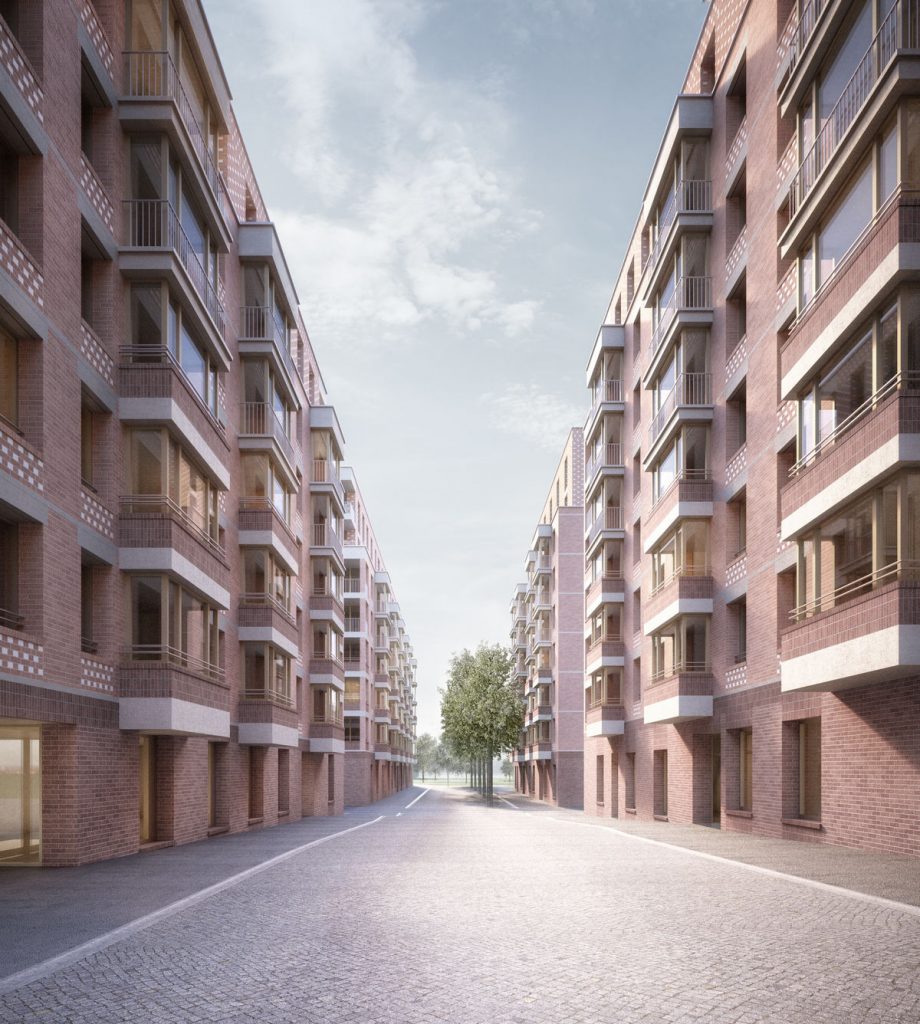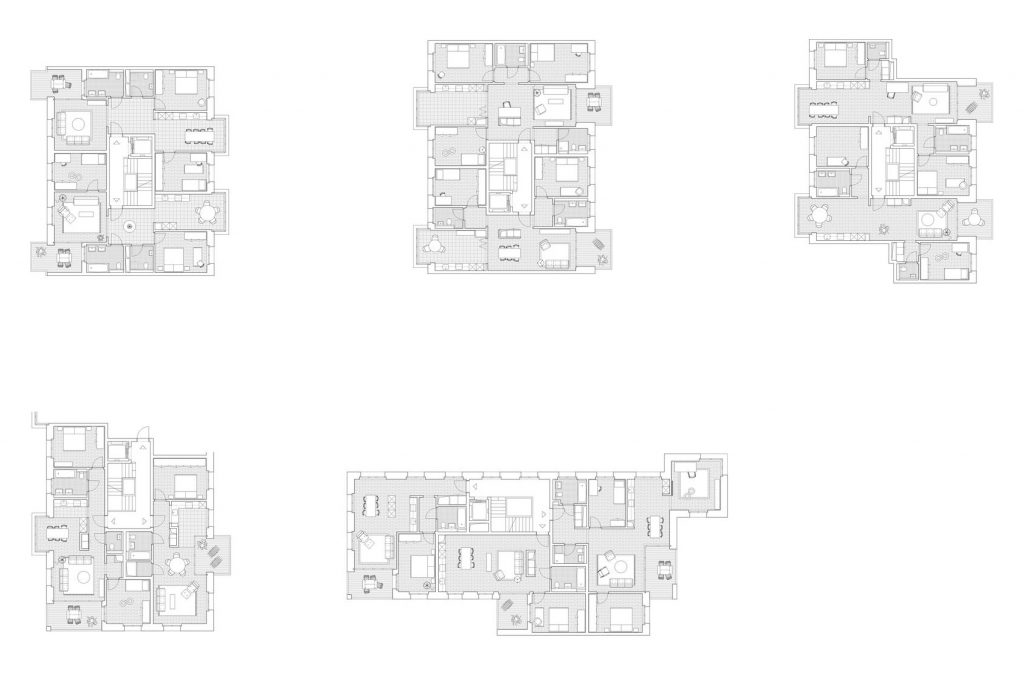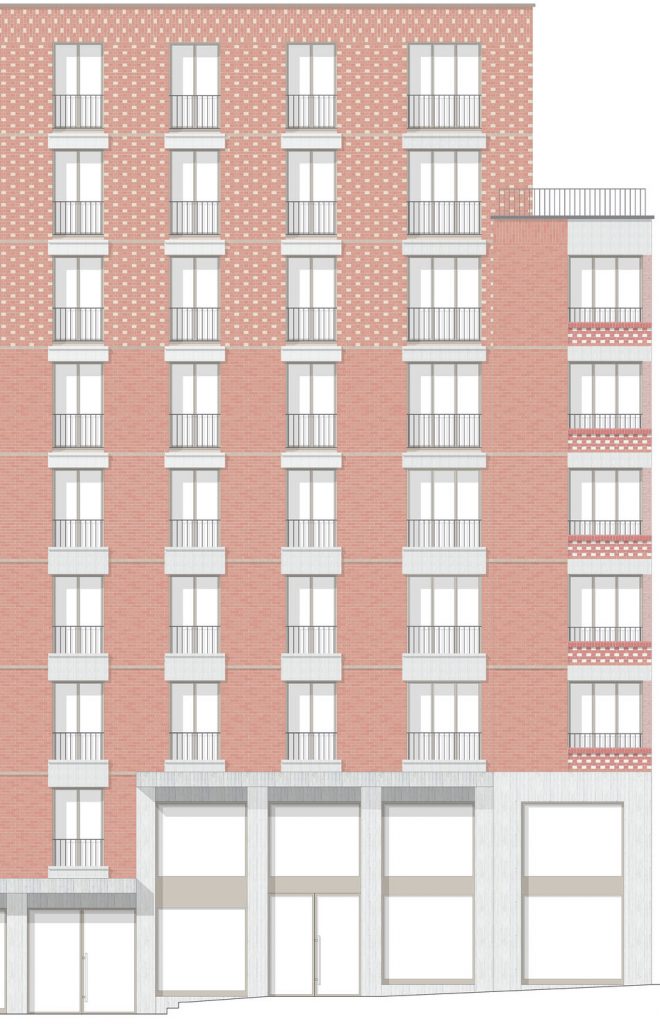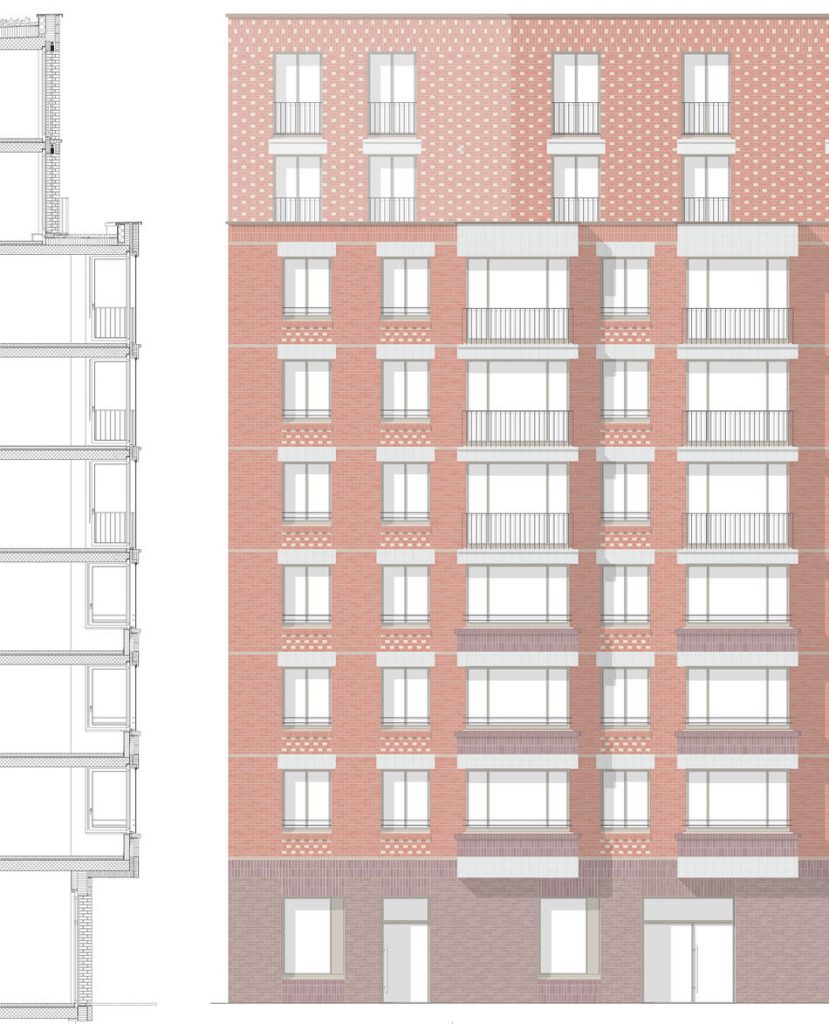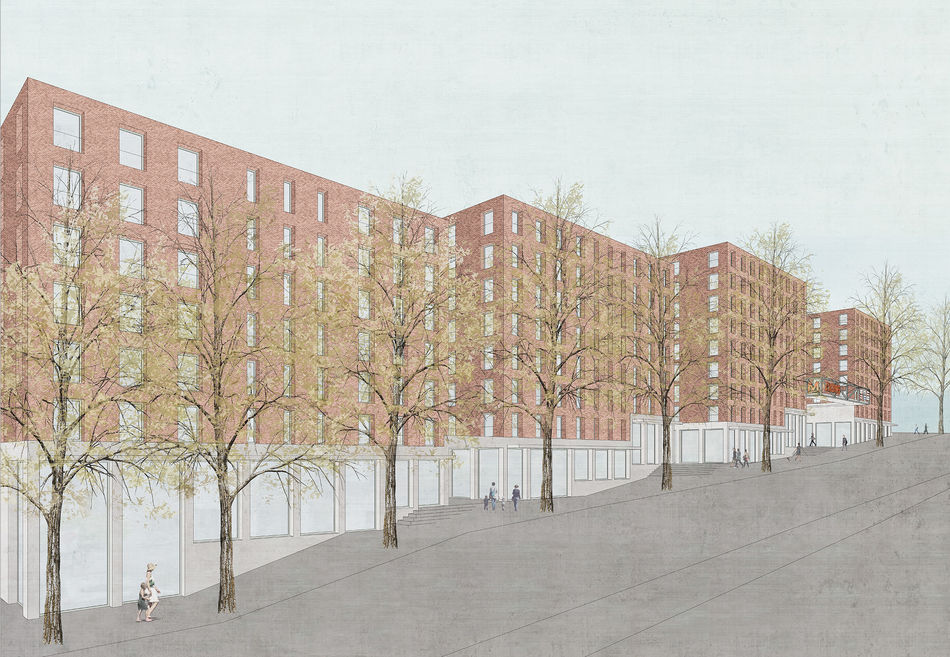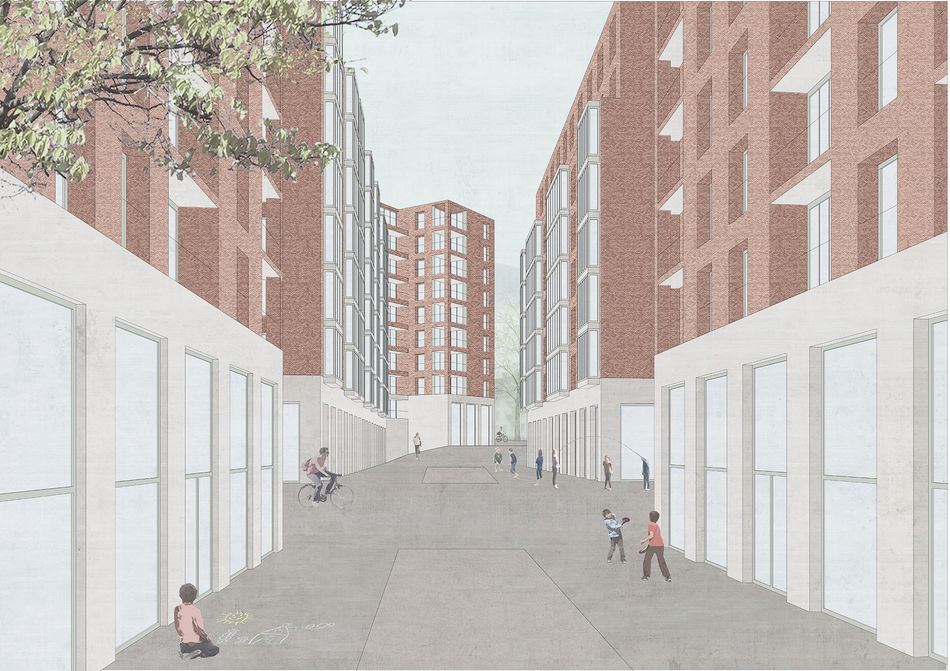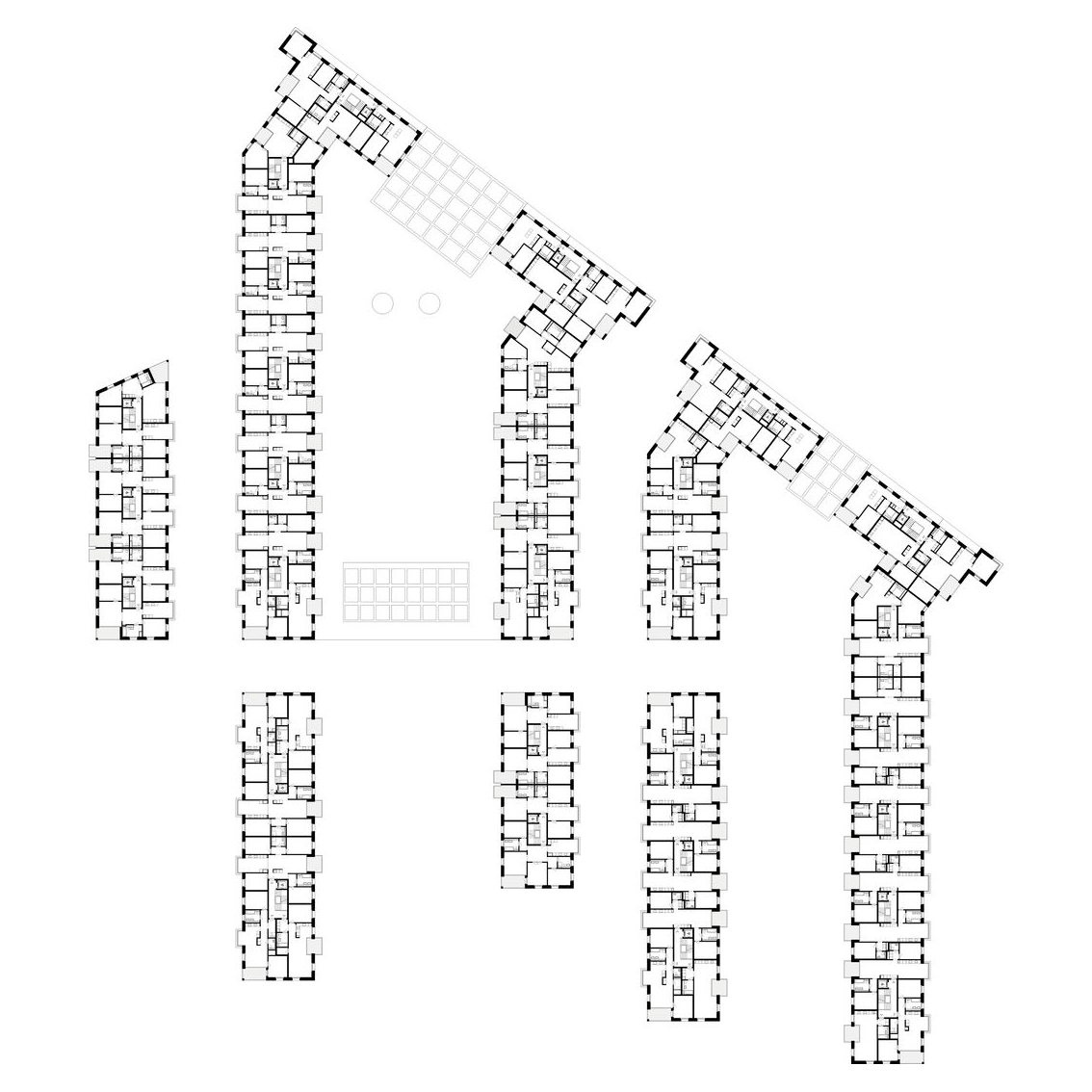Brunaupark is located at an important topographical interface between the city and the countryside. It acts as a hinge between the Binz district and the Allmend. The recreational area extends in a southerly direction to the Sihlwald. With our design for Brunaupark, we create a permeable linear structure that connects the Allmend to the urban body. A distinctive exposed brick façade spatially frames Giesshübelstrasse and complements it into an urban street space. The square in front of the new shopping centre is covered with a light coffered ceiling made of exposed concrete. South-facing access alleys connect the neighbourhood with the Allmend. In between are green garden spaces. In the centre of the complex, a neighbourhood square forms a meeting place for the residents of the area. Perforated windows, differently coloured clinker bricks and different masonry combinations structure the façades. The result is a lively brick architecture that refers to the history of the former clay pit and the urban space types used.
Brunaupark está situado en una importante interfaz topográfica entre la ciudad y el campo. Actúa como bisagra entre el distrito de Binz y el Allmend. El área recreativa se extiende en dirección sur hasta el Sihlwald. Con nuestro diseño para el Brunaupark, creamos una estructura lineal permeable que conecta el Allmend con el cuerpo urbano. Una distintiva fachada de ladrillo visto enmarca espacialmente la Giesshübelstrasse y la complementa en un espacio urbano de calle. La plaza situada frente al nuevo centro comercial está cubierta por un ligero artesonado de hormigón visto. Los callejones de acceso orientados al sur conectan el barrio con el Allmend. En medio hay espacios verdes ajardinados. En el centro del complejo, una plaza del barrio constituye un lugar de encuentro para los residentes de la zona. Ventanas perforadas, ladrillos clinker de distintos colores y diferentes combinaciones de mampostería estructuran las fachadas. El resultado es una viva arquitectura de ladrillo que remite a la historia del antiguo pozo de arcilla y a los tipos de espacio urbano utilizados.
Texts and images given by Adrian Streich
