The site chosen for the new blocks was the rear courtyard of the building on its western boundary, next to the Lincoln School. This site consists of a wide area of 18.28×18.28 metres and a passage of approximately 33.52×10.66 metres. The surrounding buildings are Gothic and Georgian in style, built in 1900 and approximately 10.66 metres high.
El lugar elegido para levantar los nuevos bloques fue el patio posterior del edificio en su límite oeste, junto al Colegio Lincoln. Este terreno consiste en una zona ancha de 18,28×18,28 metros y un pasaje de, aproximadamente, 33,52×10,66 m. Los edificios de los alrededores son de estilo gótico y georgiano, construidos en 1900 y con una altura aproximada de 10,66 metros.
Rather than giving the architects detailed schedules of requirements, the school management imposed the condition to make the dormitories and living quarters as comfortable as possible on the small plot of land provided.
Más bien que dar a los arquitectos detallados programas de los requisitos exigidos, la Dirección del colegio impuso la condición de conseguir la mayor comodidad posible en los dormitorios y cuartos de estar partiendo del reducido terreno que se les proporcionaba.
In the wider area there is a four-storey building with a terrace, and 25 rooms have been included in it. Some of the best views are oblique. Probably the most beautiful views are from the first floor, over the north side of one of the Lincoln College gardens.
En la zona más ancha hay un edificio de cuatro plantas con una terraza, y en él se han incluido 25 habitaciones. Algunas de las mejores vistas son oblicuas. Seguramente los paisajes más bellos se divisan desde el primer piso, sobre la parte norte de uno de los jardines del Colegio Lincoln.
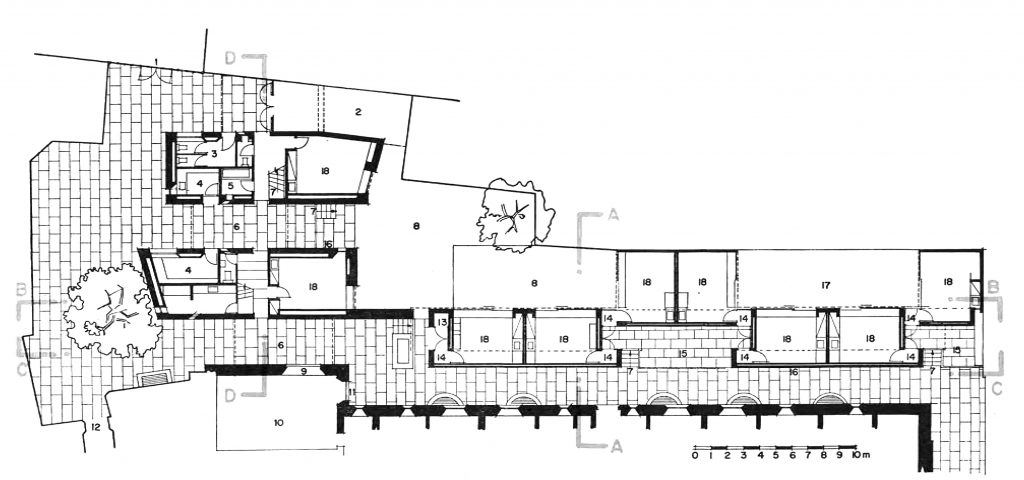
Ground Floor
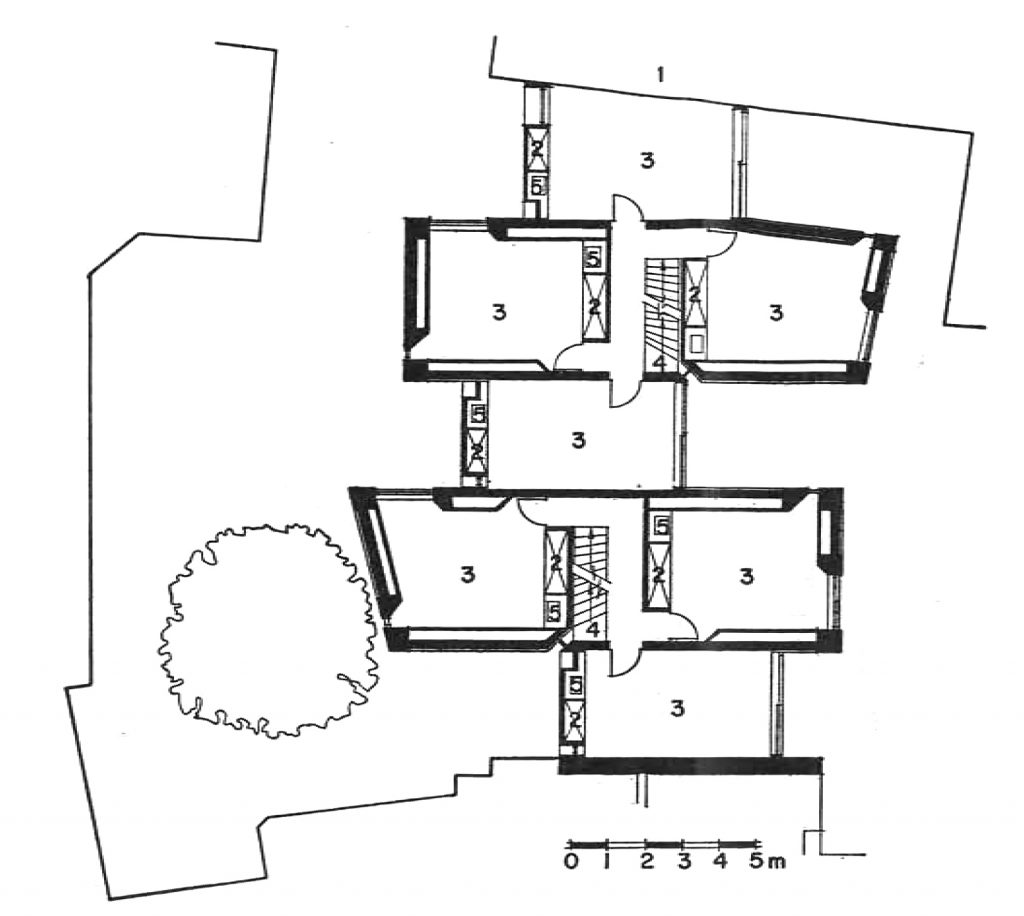
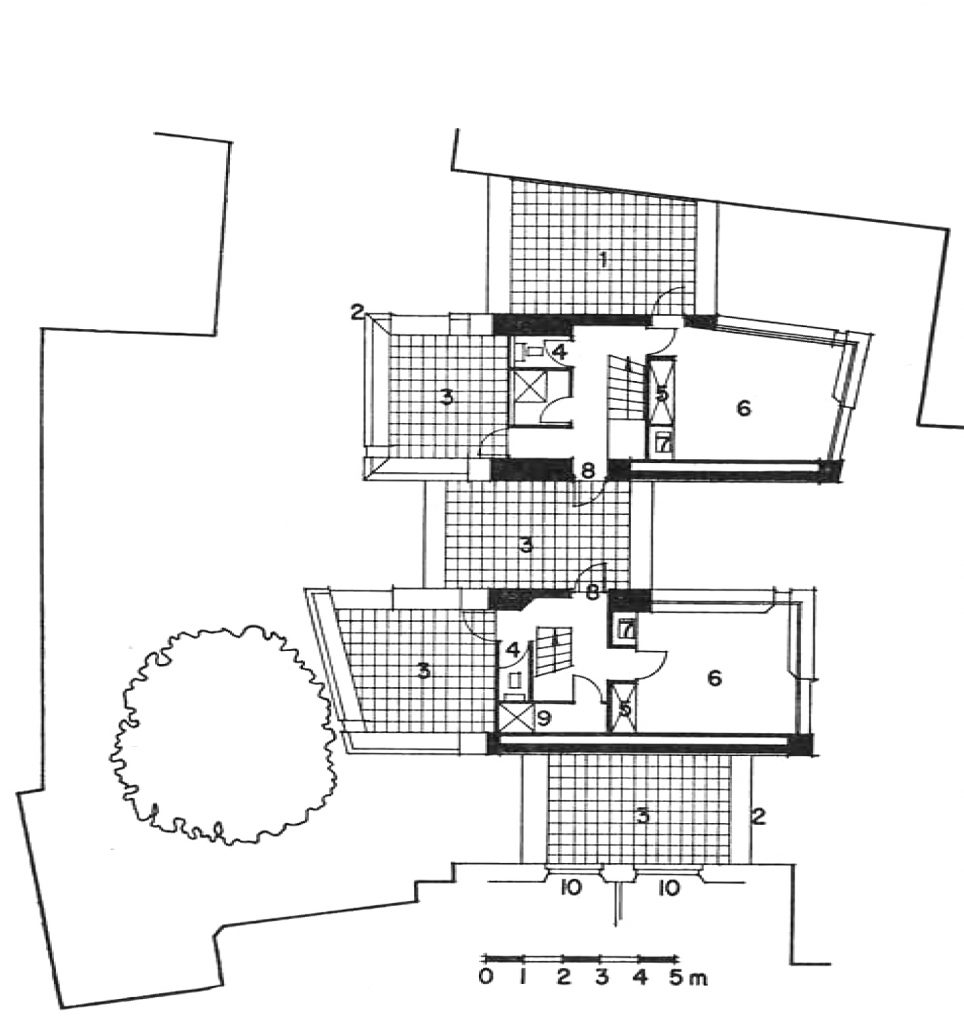


These landscapes and the irregular silhouette of the surrounding buildings have had a significant influence on the choice of the block’s shape. A rigidly rectangular plan has been abandoned in favour of a saw-tooth profile, which is more dynamic and more in keeping with the character of the neighbouring buildings, and which helps the rooms to be treated individually in order to give most of them a superior charm through the presentation of oblique and restricted landscapes. Windows have been placed in more than one wall of each room, so that through one of them the magnificent landscape of the north side can be enjoyed, and the other allows sunlight to pass through. The arrangement of rooms on both sides of the corridor has also been avoided in order to avoid the impression of a hotel.
Estos paisajes y la silueta irregular de los edificios de los alrededores han influido notablemente en la elección de forma del bloque. Se ha renunciado a un plano rígidamente rectangular y se ha jugado con un perfil en diente de sierra, más dinamico y más en consecuencia con el carácter de los edificios vecinos y que ayuda a que las habitaciones sean tratadas individualmente con el fin de dotar a la mayoría de un encanto superior mediante la presentación de paisajes oblicuos y restringidos. Se han colocado ventanas en más de un muro de cada habitación, de tal forma que por una de ellas pueda gozarse del magnífico paisaje de la parte norte, y que la otra permita el paso de la luz solar. Se ha evitado también la disposición de habitaciones a ambos lados del pasillo para evitar la impresión de hotel.
It was not possible to build tall buildings in the narrow area. Therefore, a group of single-storey pavilions has been erected, each containing one or two bedrooms up to a total of seven. The rooms are accessed through small entrance porches, and the rear of the rooms lead to small private courtyard gardens.
En la zona estrecha no era posible construir edificios altos. Por lo tanto, se ha levantado un grupo de pabellones de una sola planta, conteniendo, cada uno, uno o dos dormitorios hasta un total de siete. Las habitaciones tienen acceso por pequeños porches de entrada, y recaen, por su parte posterior, hacia pequeños patios-jardines particulares.
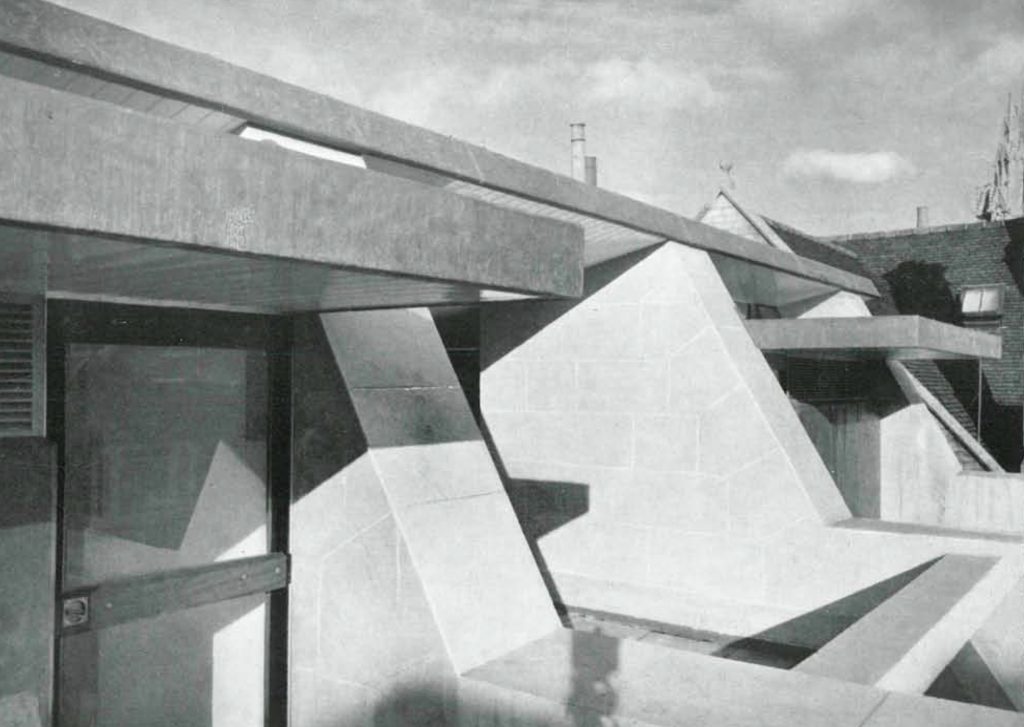
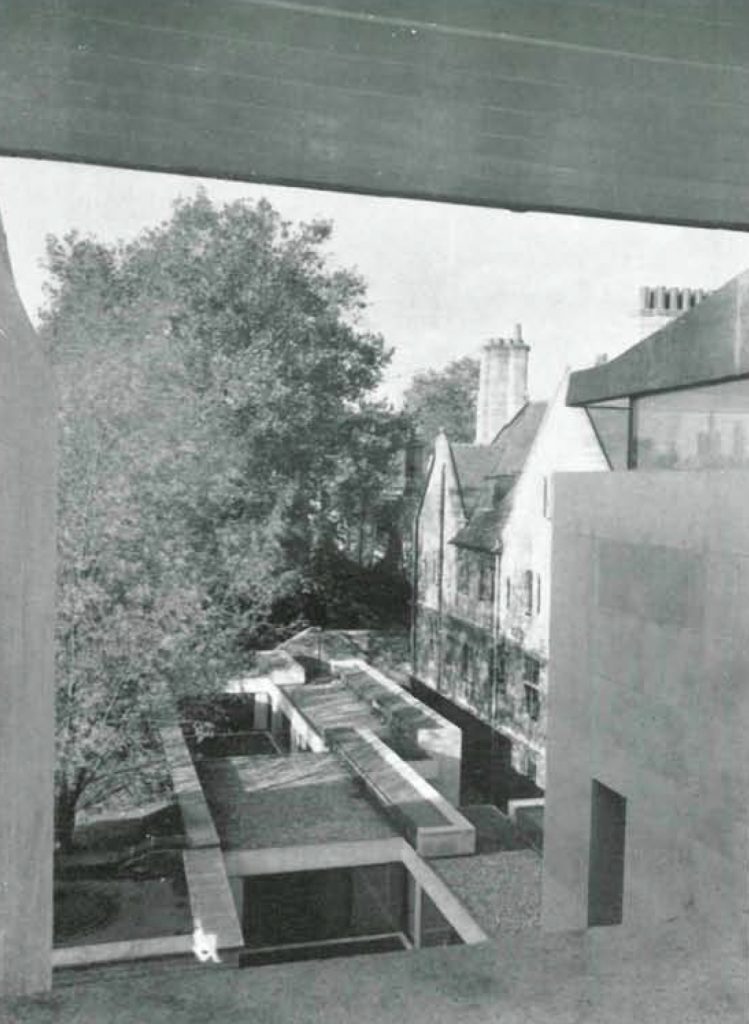
In the project, attention has been paid to respecting and harmonising the scale and materials of the surrounding buildings. The exterior has Portland stone (which is currently being used in most of the building reconstruction work in Oxford), as a strong, load-bearing material, forming the load-bearing walls that support the weight of the building. This stone has been used in a variety of textures, textures and treatments, depending on where it was laid.
En el proyecto, se ha atendido a respetar y armonizar la escala y materiales de los edificios de los alrededores. El exterior lleva piedra Portland (que está siendo empleada actualmente en la mayoría de los trabajos de reconstrucción de edificios en Oxford), como material netamente resistente, constituyendo los muros de carga que soportan el peso del edificio. Esta piedra se ha utilizado con diferentes texturas, labras y tratamientos, según el lugar de colocación.
The fundamental walls rest on beams supported by reinforced concrete pillars, which in turn rest on reinforced concrete slabs with mass concrete bases. The external load-bearing walls are made of 0.22 m thick bricks and 0.05 m Portland stone. The interior partition walls have no load-bearing character and are made of clinker blocks with mortar. The floor slabs are of in-situ reinforced concrete with fibreglass blankets as insulation, screeded with cement and generally with wooden floor slabs. The roofs have been built using the same system as the floor slabs, but with a 0.025 m thick layer of insulating cork and asphalt felt, finished with special tiles. The lower part of the overhangs is made of wood. The inclined window elements are made of precast concrete with white Norwegian quartzite aggregate, slightly bush-hammered. The window panels have been treated with albayaldé and lead oxide to make them opaque. The window frames are made of anodised aluminium. Finally, the flights of stairs are made of hardwood.
Los muros fundamentales se apoyan sobre vigas soportadas por pilares de hormigón armado, que, a su vez, descansan sobre soleras de hormigón armado con las bases de hormigón en masa. Los muros exteriores de carga están compuestos por ladrillos de 0,22 m de espesor y piedra Portland de 0,05 m. Los tabiques interiores no tienen carácter resistente y están formados por bloques de clinker con mortero. Los forjados son de hormigón armado «in situ» con mantas de fibra de vidrio como aislamiento enrasados con cemento y, generalmente, solados con piezas de madera. Las cubiertas se han fabricado con el mismo sistema que los forjados, pero con una capa de corcho aislante y fieltro asfáltico de 0,025 m de espesor, acabadas con losetas especiales. La parte inferior de los voladizos es de madera. Las piezas inclinadas en las ventanas son de hormigón prefabricado, con árido de cuarcita blanca de Noruega, ligeramente abujardadas. Los paneles de las ventanas han sido tratados con albayaldé y óxido de plomo para hacerlos opacos. Los cercos de las ventanas son de aluminio anodizado. Por último, los tramos de las escaleras son de madera dura.
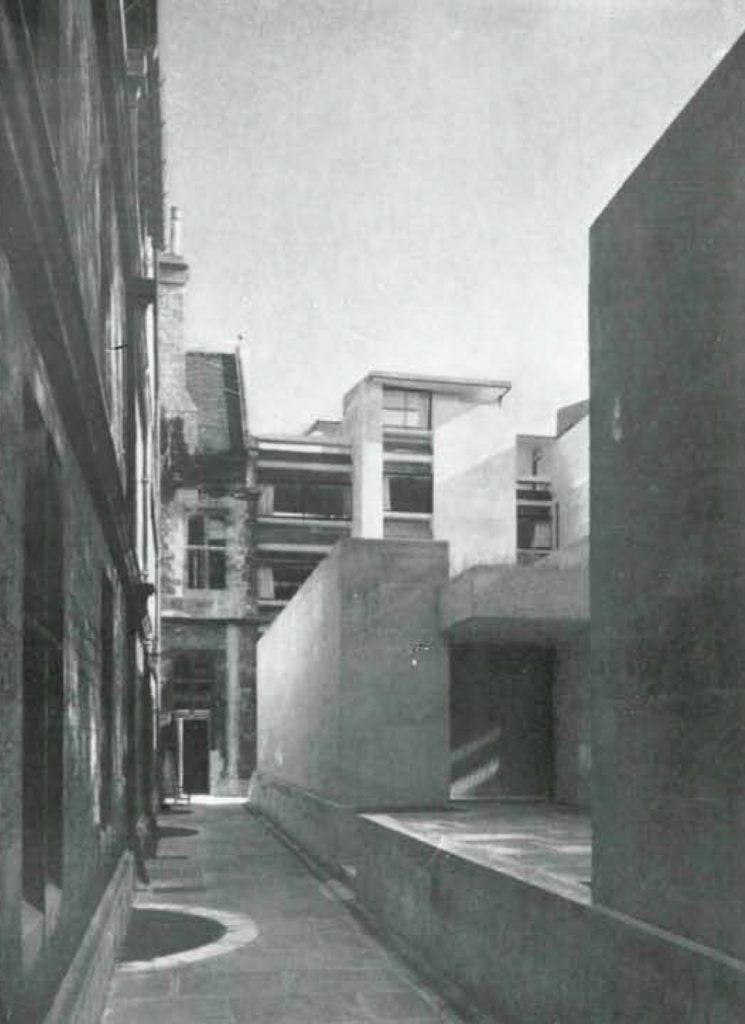
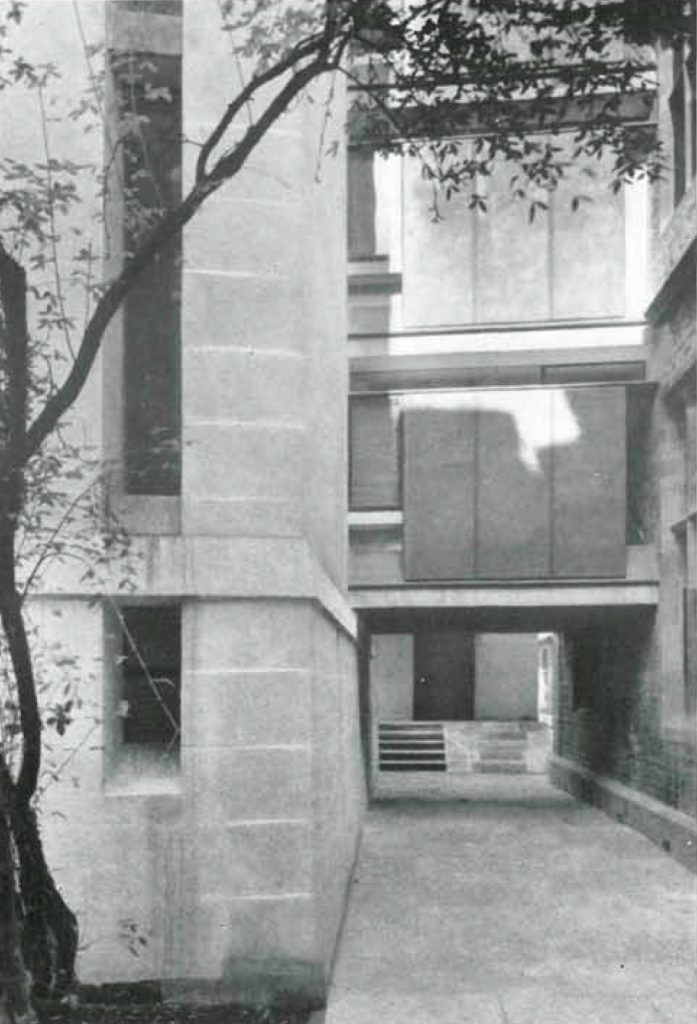
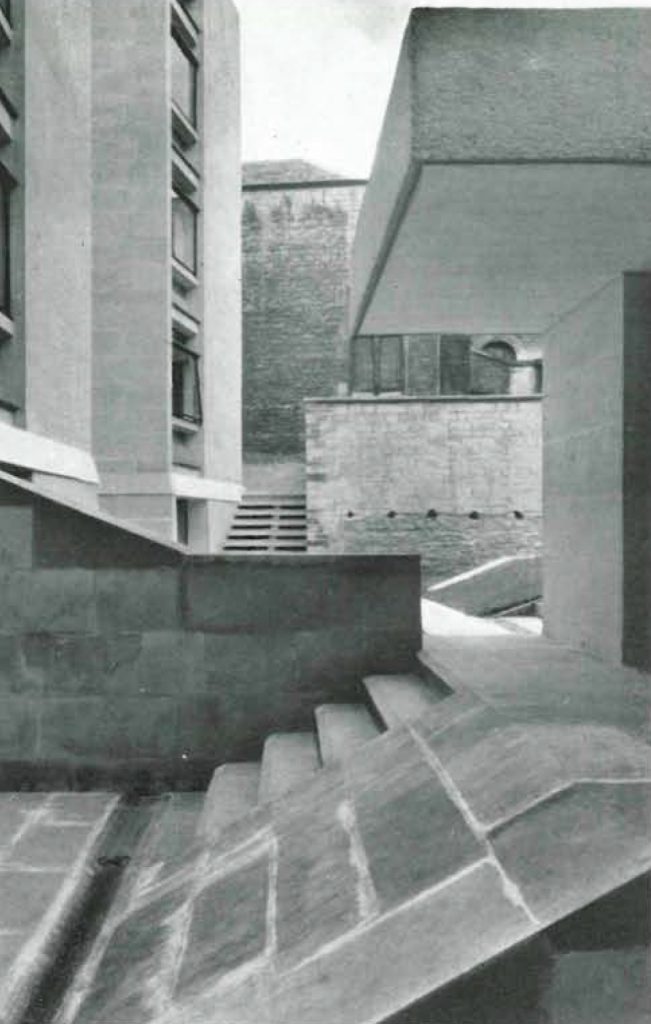
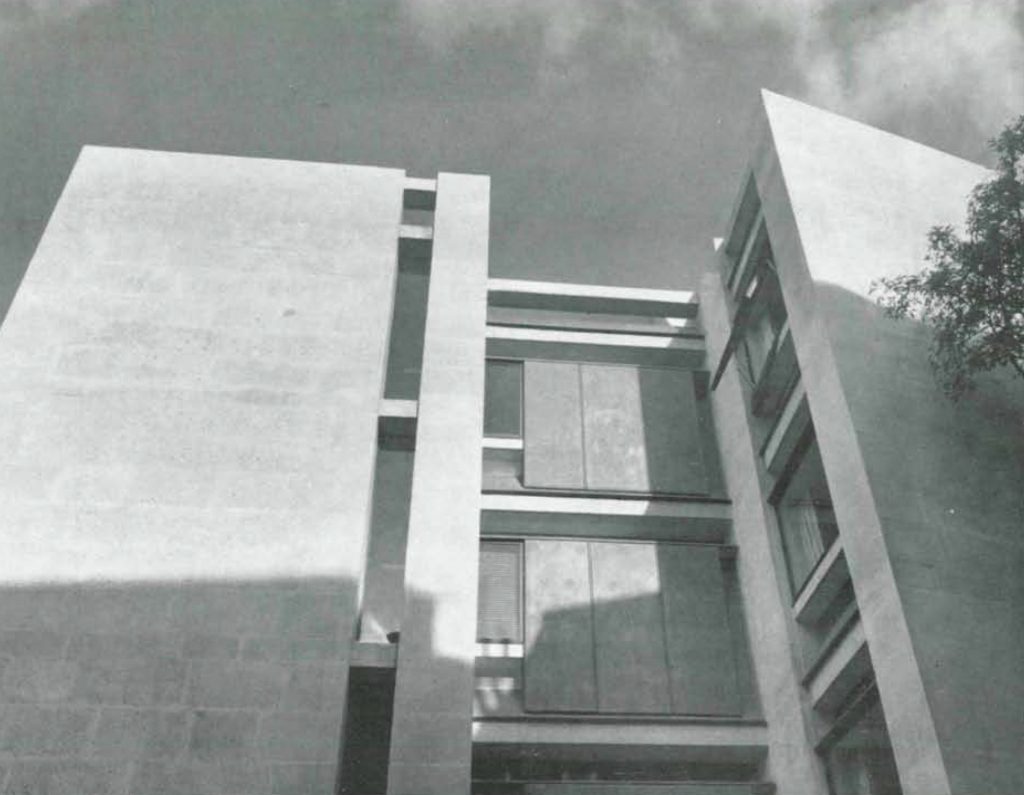
VIA:
Informes de la Construcción, Vol. 15, n° 147, 1963
