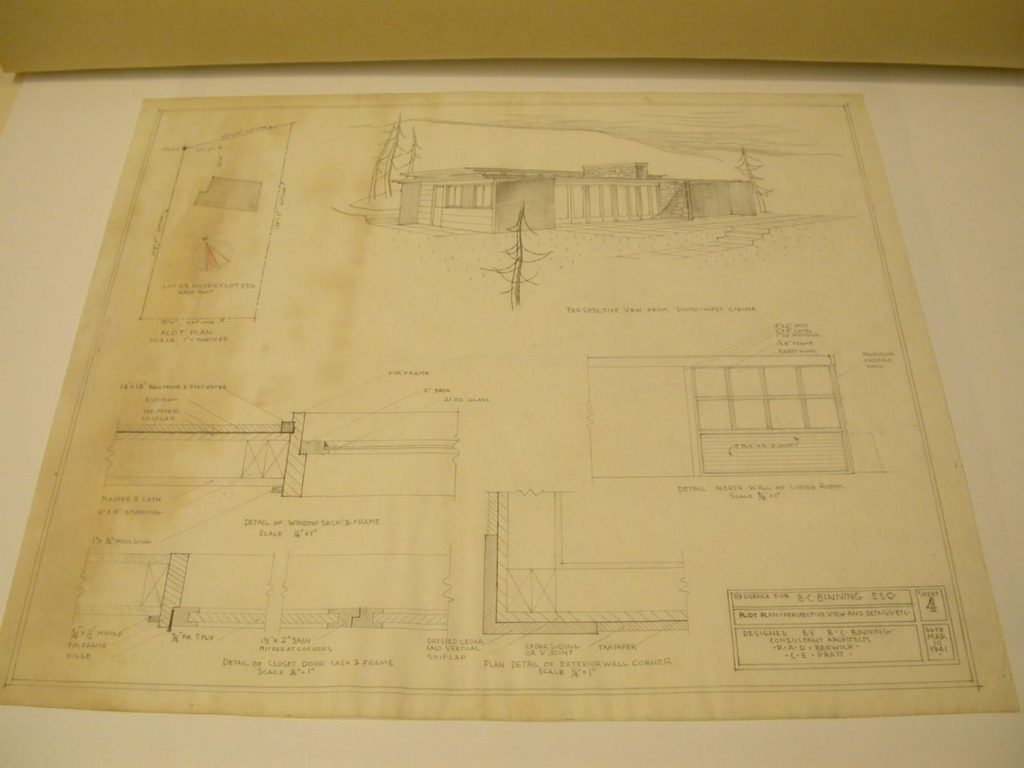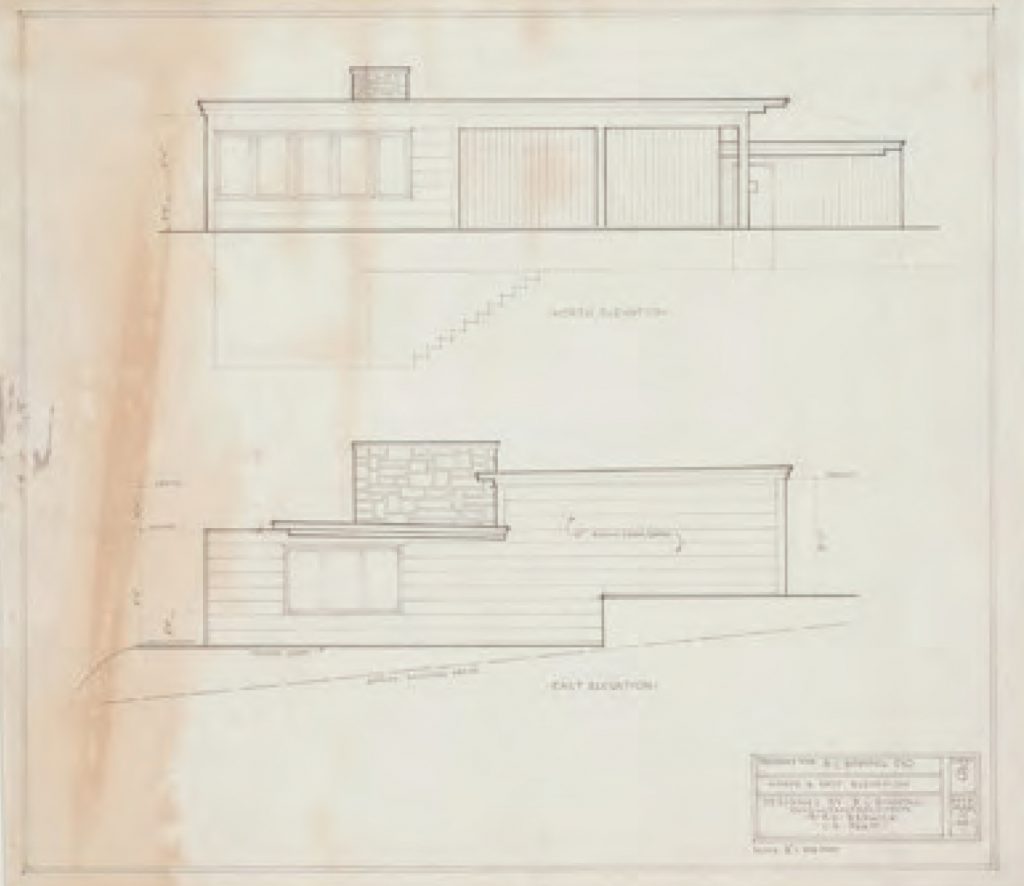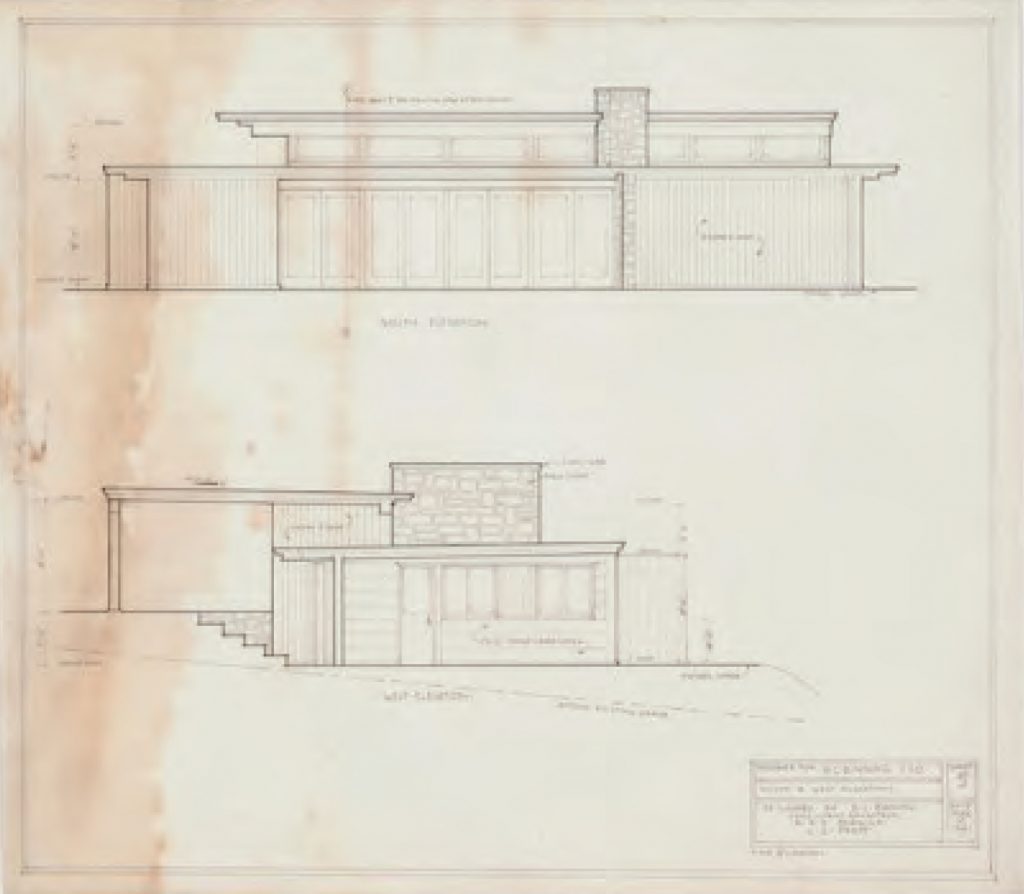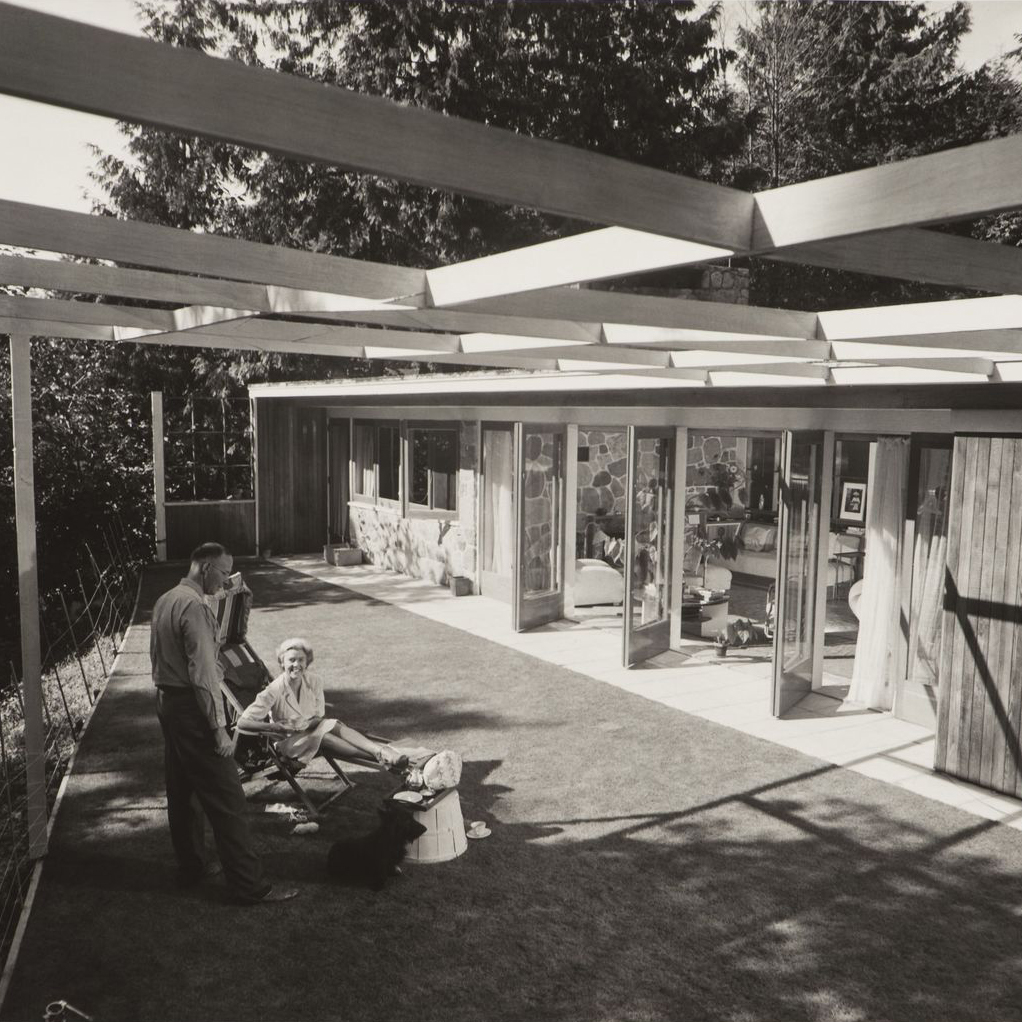Of the many renowned early Modern houses on the West Coast of Canada, one of the earliest and most influential is the Binning Residence in West Vancouver. Designed by the artist Bertram Charles Binning (1909-1976) as a house for himself and his wife, Jessie Wyllie Binning, the house was completed in 1941 and is still the primary residence of his widow.
De las muchas casas importantes del movimiento moderno en la costa oeste de Canadá, una de las primeras y más influyentes es la residencia Binning en West Vancouver. Proyectada por el artista Bertram Charles Binning (1909-1976) para él mismo y su esposa, Jessie Wyllie Binning, la casa se construyó en 1941 y continúa siendo la residencia principal de su viuda.
(…)
The Binning House is a post-and-beam construction with a combination of cedar V-join cladding and cedar siding. To the right of the front entrance, visitors are welcomed by a geometrically abstract mural of emphatic yellow lines, the third of a series of murals which Binning painted on that wall section, each one effacing its predecessor. Inside and throughout the house is a mixture of some factory-made and many custom-made components. The gallery and living room both feature built-in bookshelves and cabinetry; the study area has a small built-in-desk. Ribbed glass in 24-inch square wood frames on the upper half of the central wall allows light to filter in from the living/ dining area to the gallery. The fireplace wall is built with fieldstone, and is articulated by a jogged surface and built-in niche.
La Residencia Binning es una construcción de vigas y columnas con un revestimiento de madera de cedro. A la derecha de la entrada principal, los visitantes son recibidos por un mural geométricamente abstracto de líneas amarillas, uno de los tres murales que Binning pintó en esa sección de la pared, cada uno de los cuales precedía a su anterior. En toda la casa hay una mezcla de elementos industriales y piezas construidas a mano. La galería y la sala de estar cuentan con estanterías y gabinetes construidos como parte del muro; El área de estudio tiene un pequeño escritorio hecho a mano. Los ventanales interiores cuadrados de 24 pulgadas construidos en madera en el muro central permiten que la luz se filtre desde las áreas de estar hacia la galería. La chimenea est’a construida en madera y se articula mediante un nicho de madera y piedra.
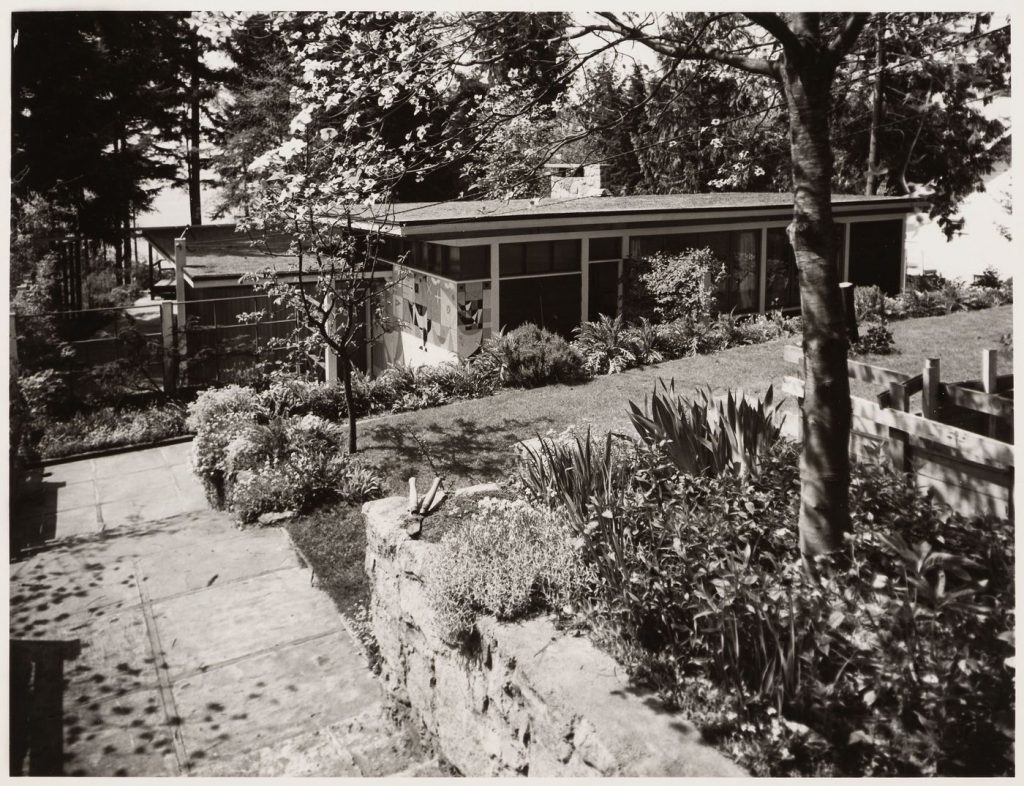
Historic overviews attribute the Binning House’s renown to its status as one of the first flat-roofed houses on the west coast, to its social history as a gathering-place for local and visiting cultural leaders; and to its pioneering Modernism. Its architectural intention, approach and legacy are somewhat more problematic to ascertain. Surveying the interior space of the house, one experiences a subtle and unsettling feeling of disconnect between expectation and reality. The house appears to be an open, clear layout of orthogonal forms (and in facts is described as such in much of the general literature), yet the space seems at times to be expanding and contracting by oblique lines. This phenomenon does not feature in the conventional critical representation of the house, nor is it what one would consider and defining characteristic of the Purist and Rationalist approaches in which the house is so often categorized.
Las reseñas históricas atribuyen el nombre de la Residencia Binning a su condición de ser una de las primeras casas con cubierta plana en la costa oeste de Canadá, a su historia como un lugar de reunión para referencias culturales, tanto locales como visitantes; y a su estilo modernista pionero. Sin embargo, su intención arquitectónica y su legado son algo más dificiles de determinar. Al inspeccionar el espacio interior de la casa, uno experimenta una sensación sutil e inquietante de desconexión entre lo que espera ver y lo que realmente sucede. La casa tiene una organización abierta y clara con una geometría ortogonal (tal y como se describe en gran parte de su literatura). Sin embargo, el espacio a veces parece expandirse y contraerse mediante unas líneas oblicuas. Este fenómeno no aparece en las representaciones criticas de la casa y no es lo que uno esperaría de una casa que ha sido definida con un enfoque purista y racionalista durante tanto tiempo.
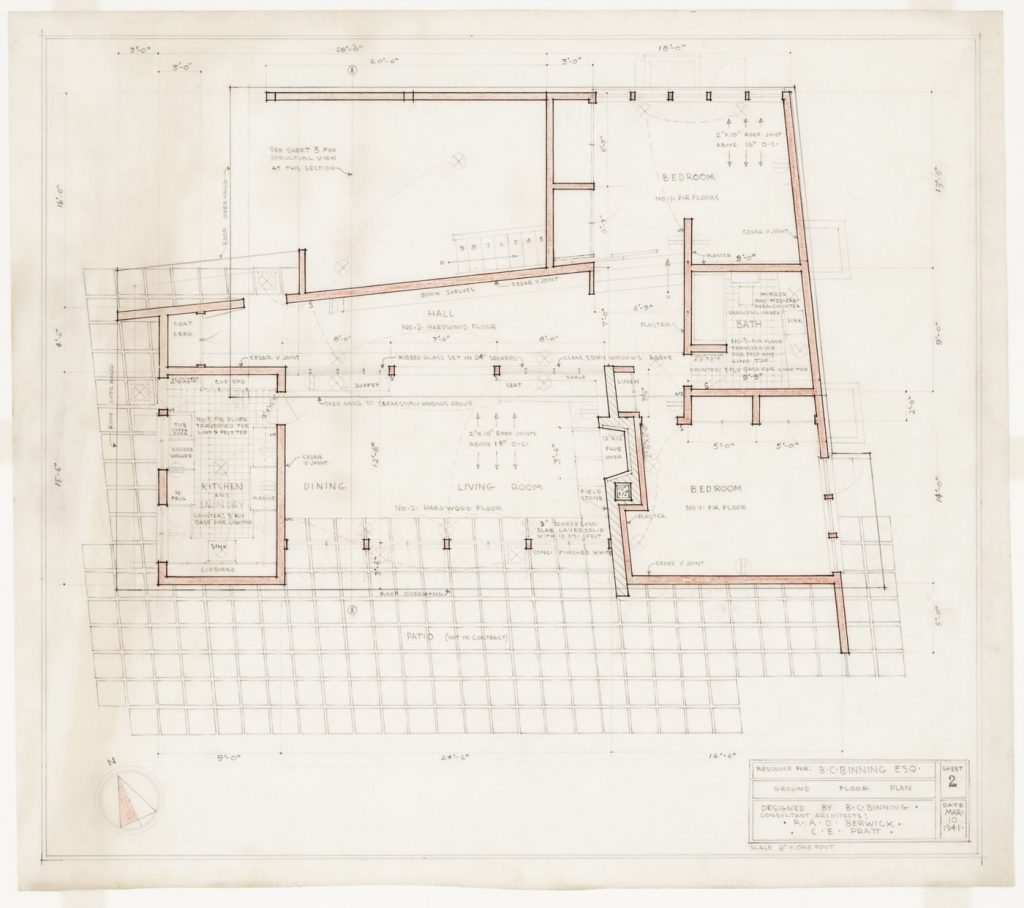
The Binning House is based on a plan that deviates significantly of the standard rectilinear grid. The most visible pronounced of these deviations is the central gallery wall, which fans out towards the southern wall of factory-made glass doors, generating an acute angle in the corner. Correspondingly, the cant of this wall generates an obtuse angle in the master bedroom.
La Residencia Binning tienen una geometría en planta que se desvía significativamente de la cuadrícula rectilínea estándar. La más visible de estas desviaciones es la pared central de la galería, que se extiende hacia la pared sur, generando un ángulo agudo en la esquina. Correspondientemente, el canto de esta pared genera un ángulo obtuso en el dormitorio principal.
Weber, Adele Margot. (2005). The Binning House: Perception and Reality from the book ‘Reconsidering the Binning House’.
Cover Photo by Terry Dayne
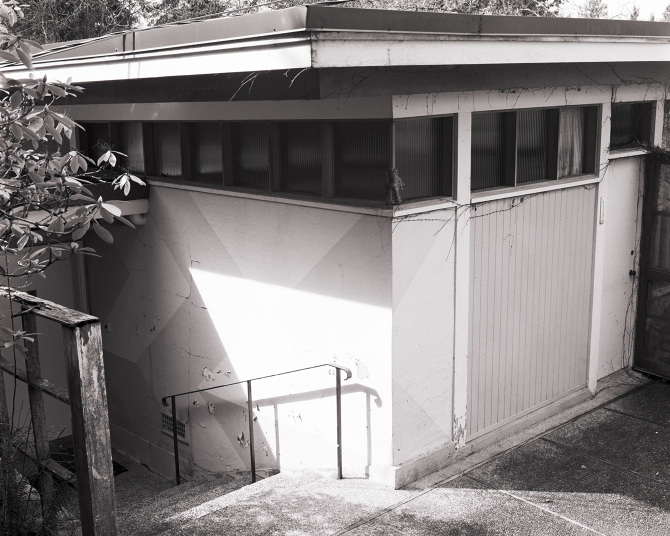
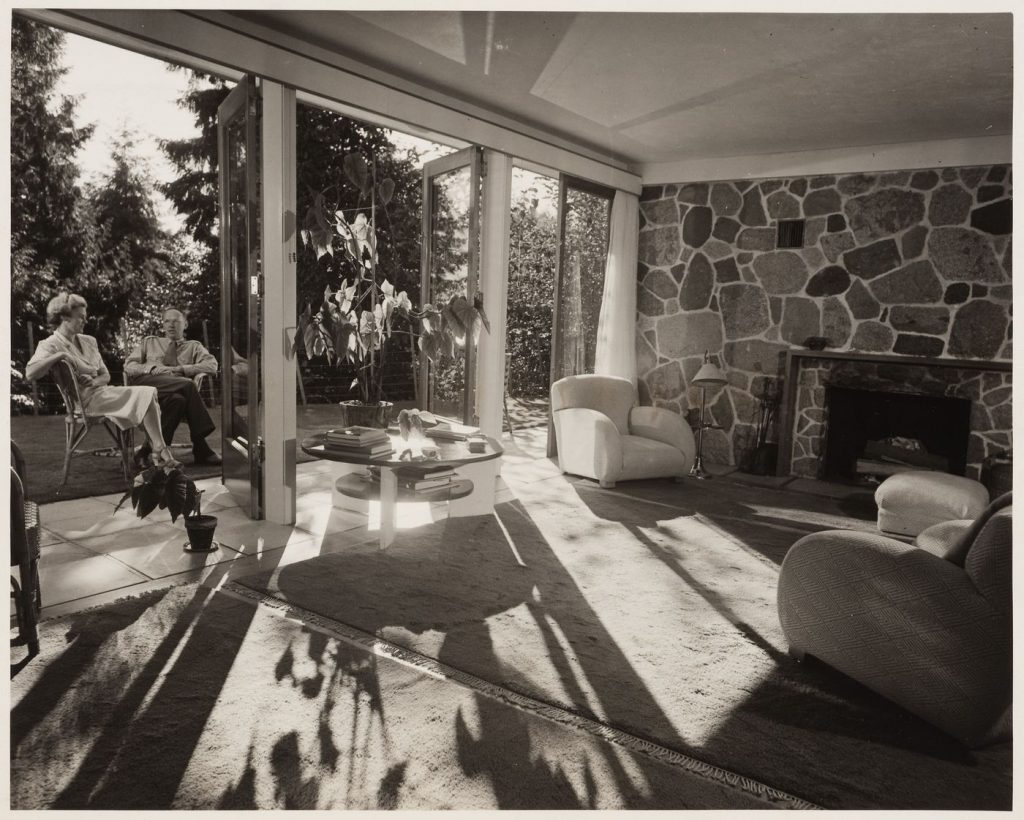
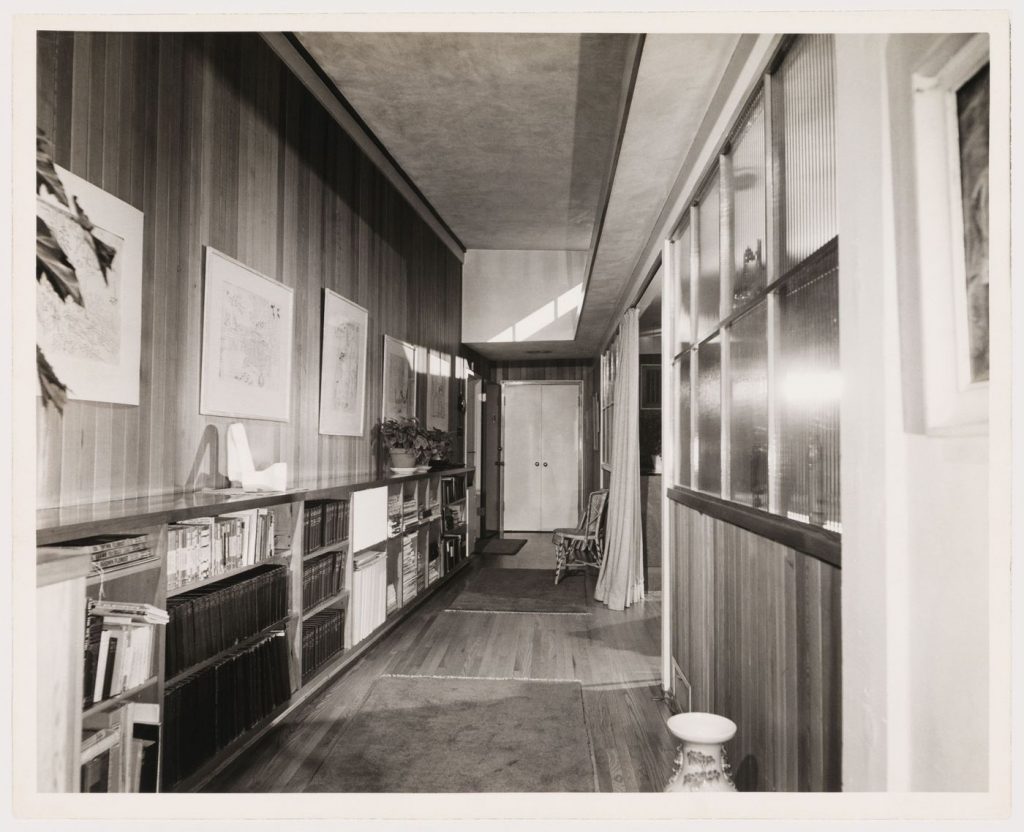
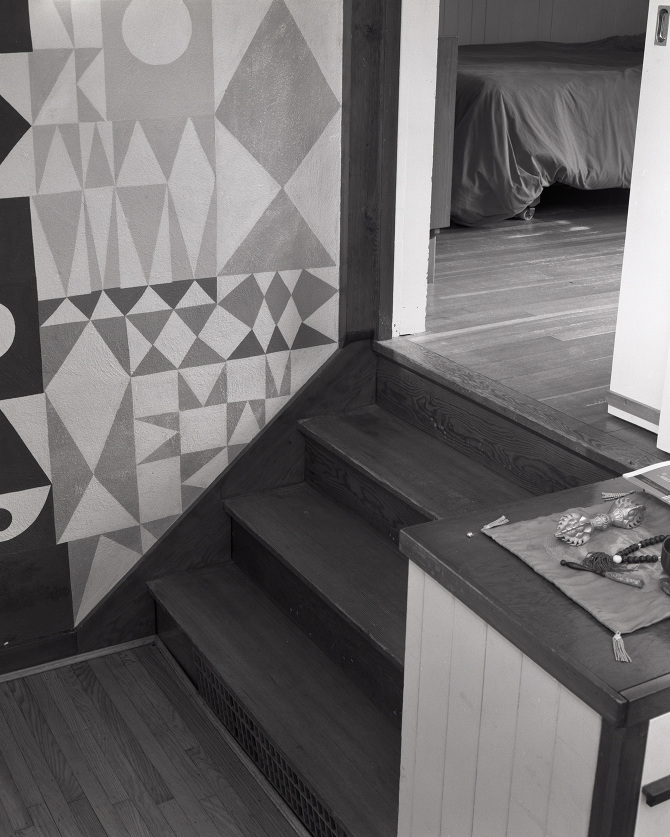
Image by Terry Dayne
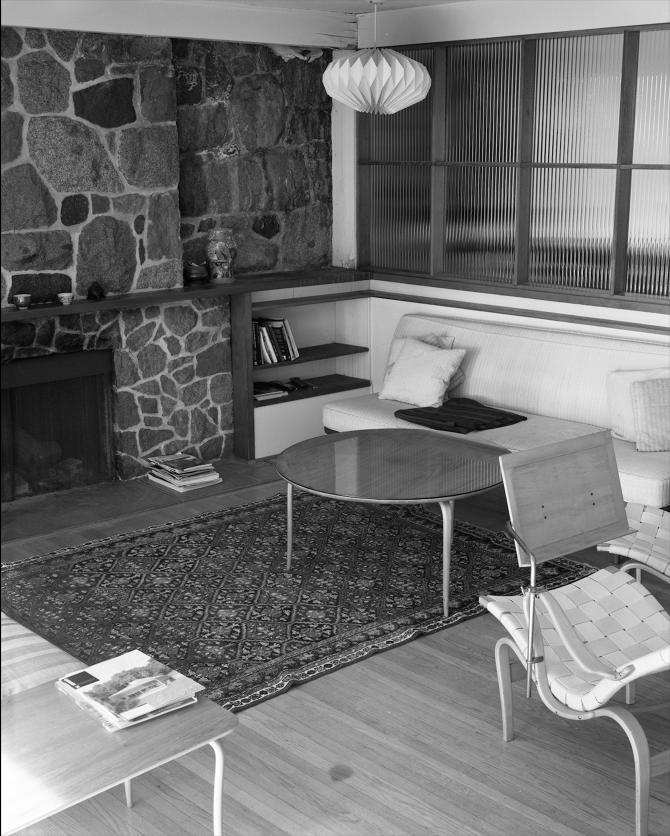
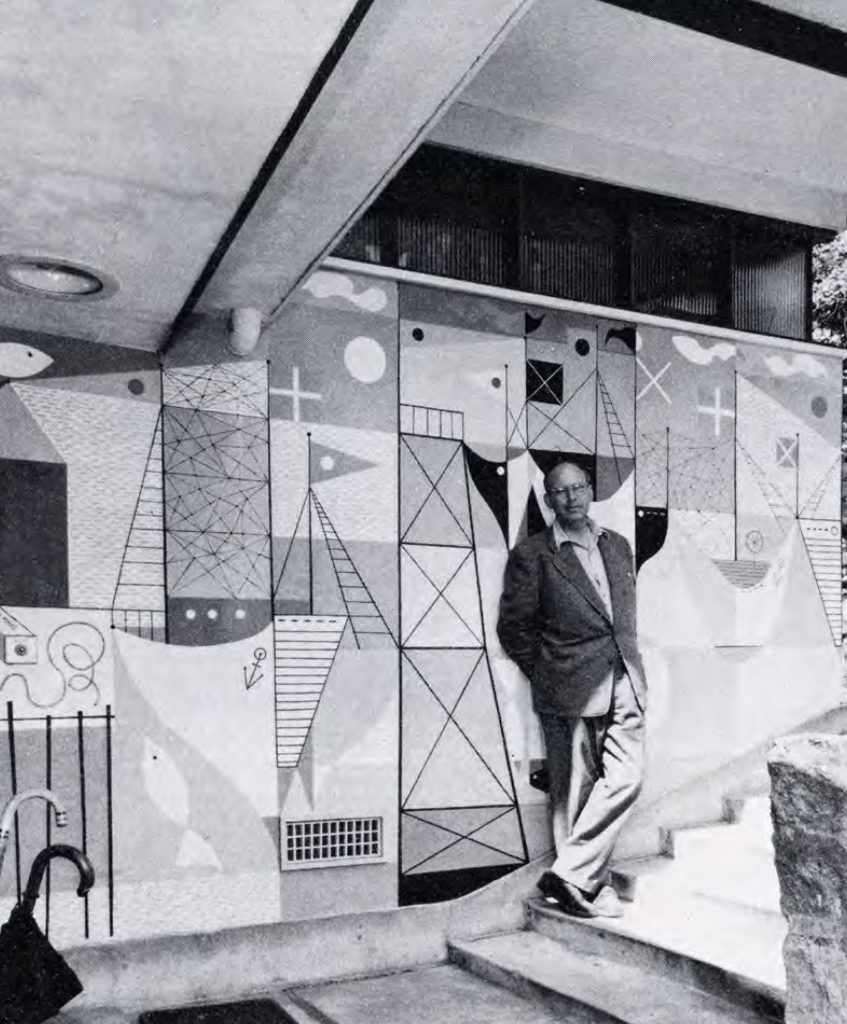
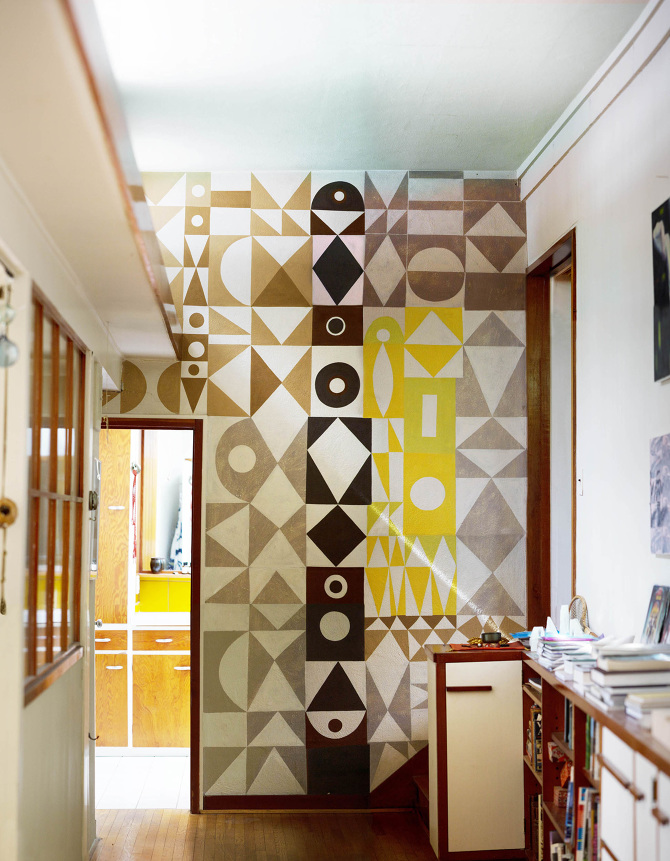
Image by Oro Editions
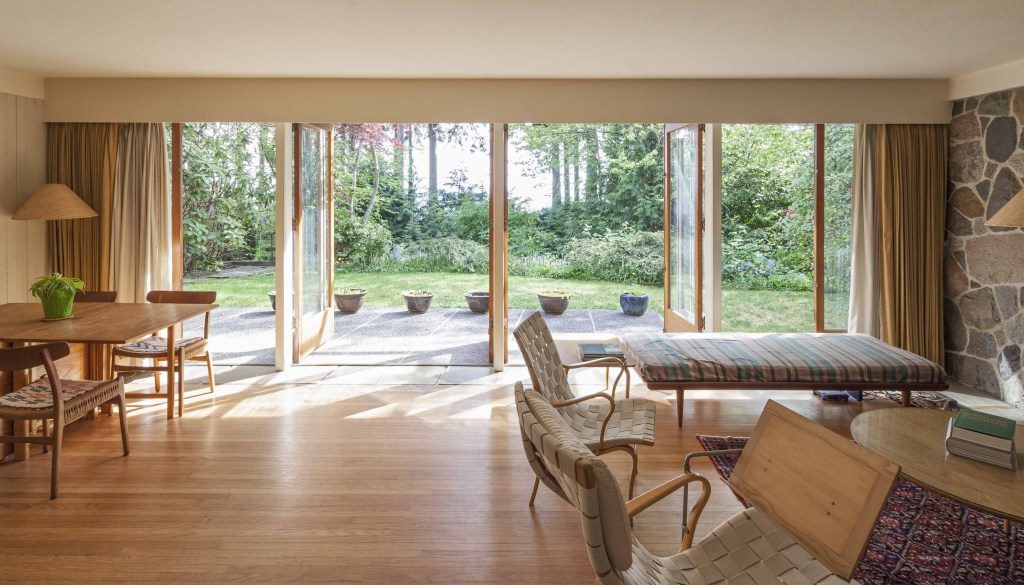
Image by Oro Editions 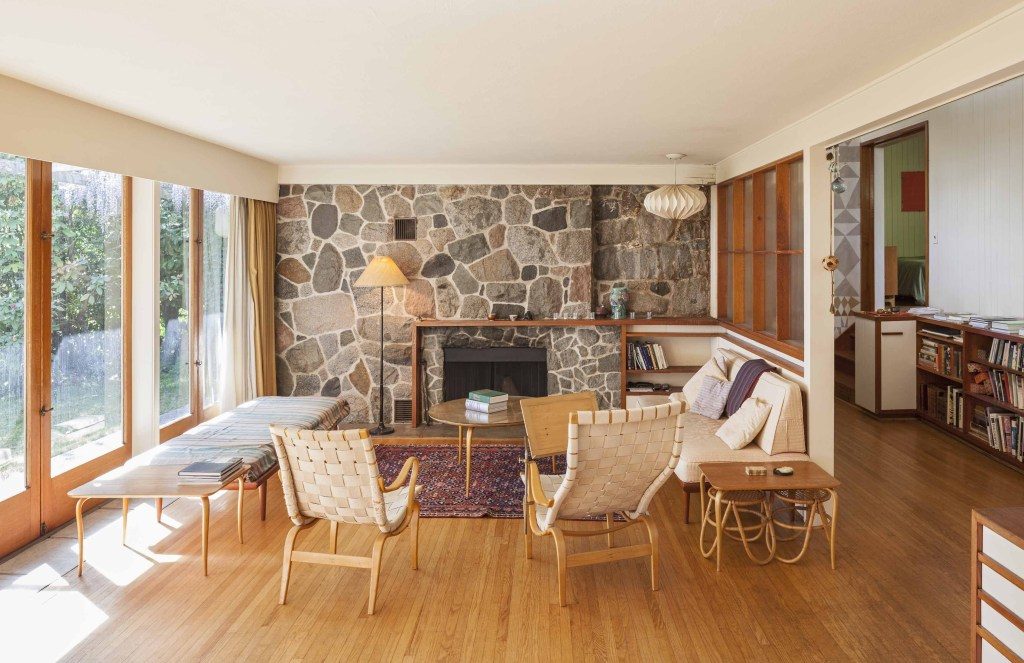
Image by Oro Editions 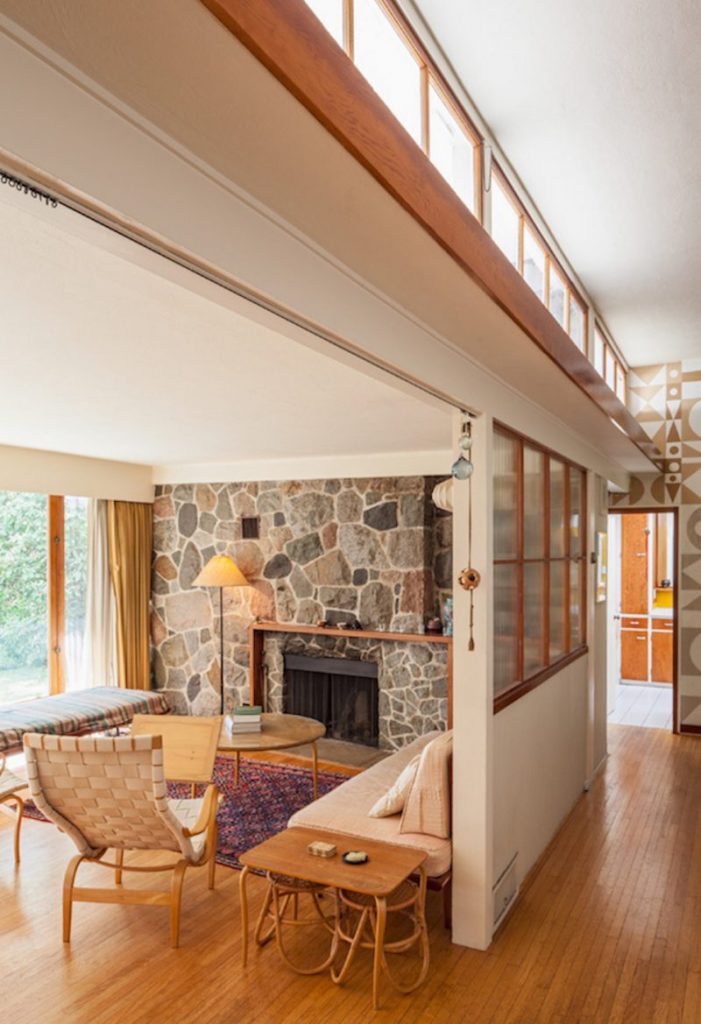
Image by Oro Editions 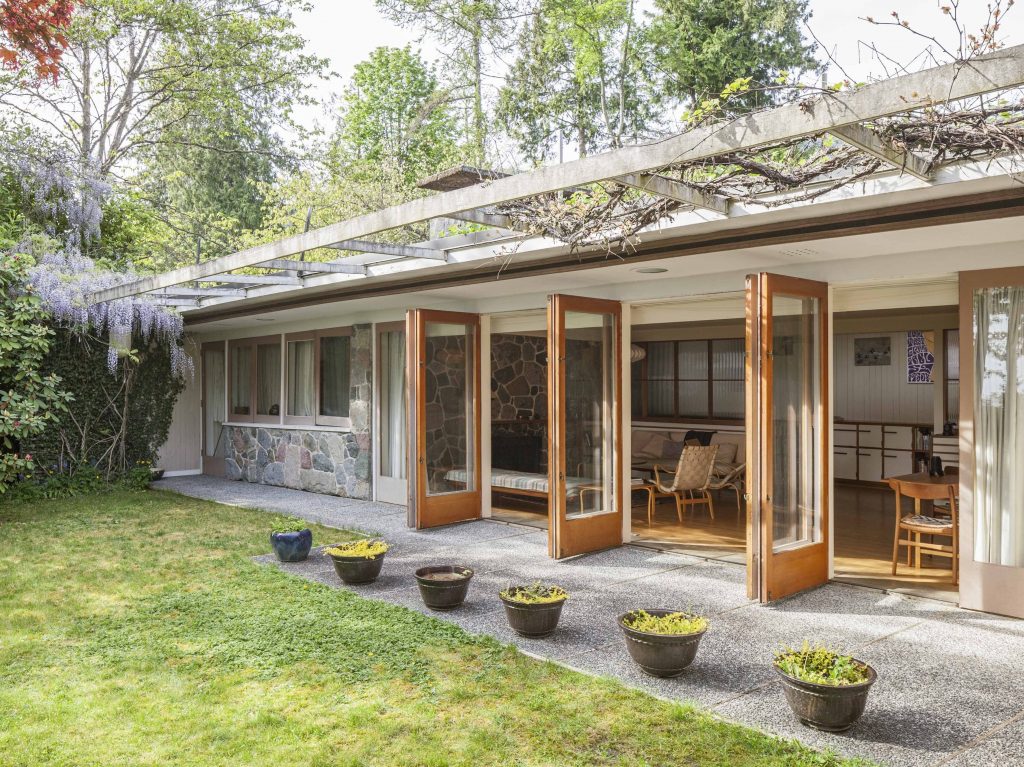
Image by Oro Editions 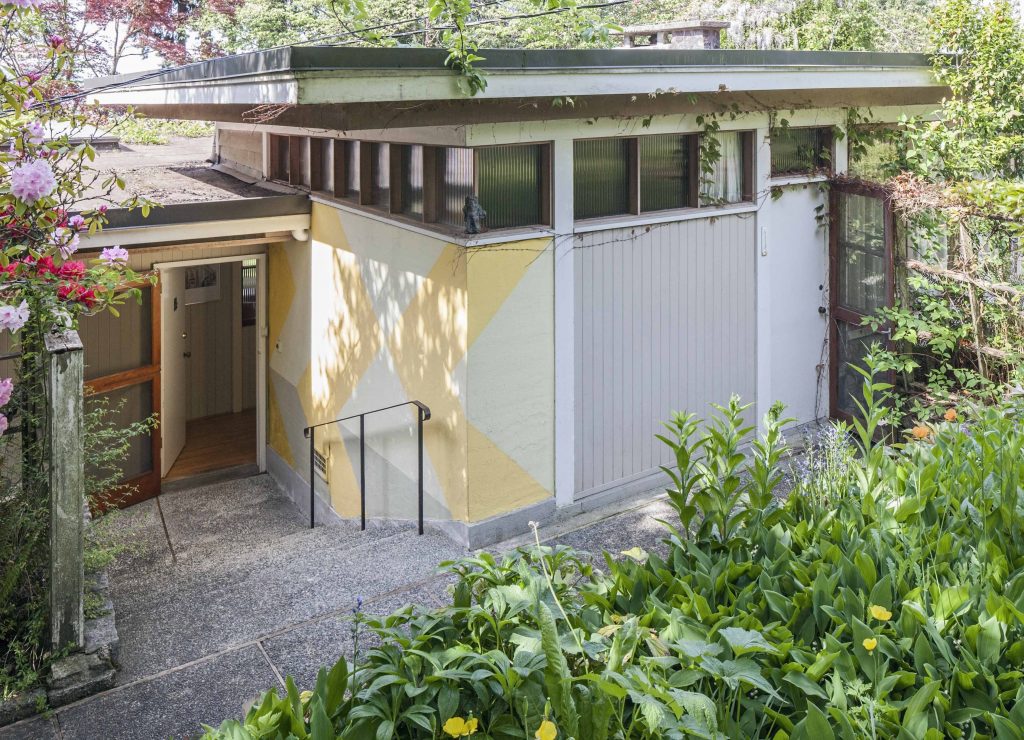
Image by Oro Editions 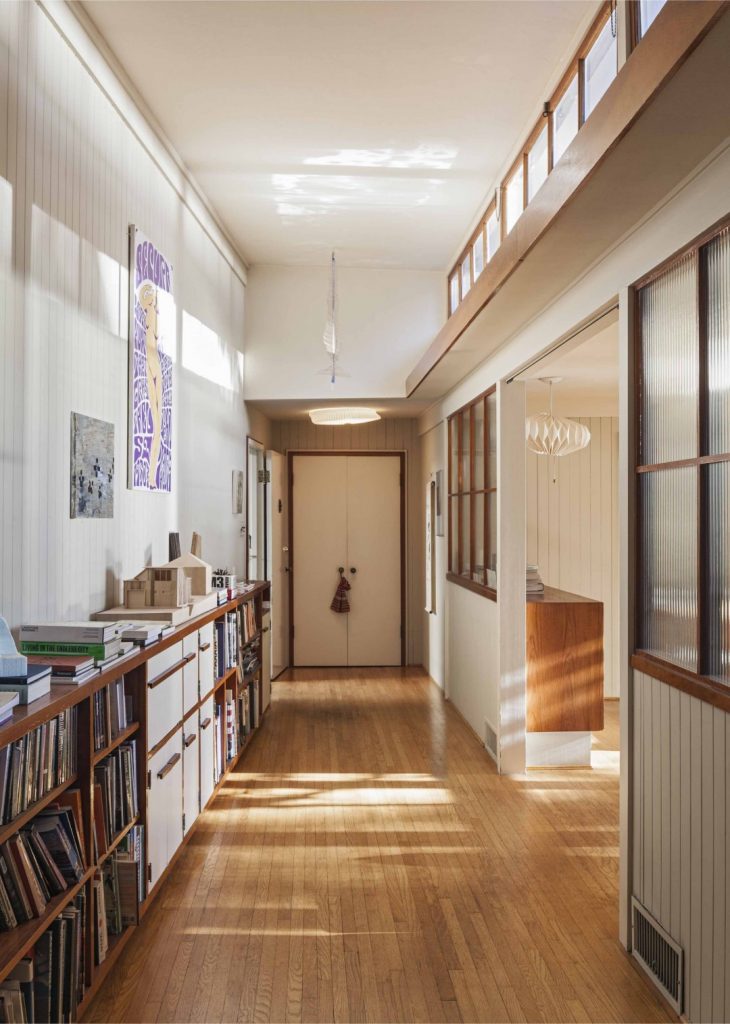
Image by Oro Editions
