In the town of Ben-Slimane, known until recently by Boulhaut, a new hospital has been built whose architecture accentuates the intimate nature of its small programme. A few metres from the hospital building stands the home of the head doctor, who is determined to in harmony with it. The hospital is located on a steeply sloping site, the main axis of the building being perpendicular to the line of maximum slope, and with an east-west orientation. The east wing and the west wing can receive, in winter, sunshine all day long.
En la villa de Ben-Slimane, conocida hasta hace poco tiempo por Boulhaut, se ha construido un nuevo hospital cuya arquitectura acusa el carácter íntimo de su reducido programa. A pocos metros del edificio hospitalario se eleva la vivienda del médico-jefe, resuelta en armonía con él. Ubicado el hospital sobre un terreno de fuerte pendiente, el eje mayor del edificio se sitúa perpendicularmente a la línea de máxima pendiente, y con una orientación este-oeste. El ala este y el ala oeste pueden recibir, en invierno, soleamiento durante todo el día.
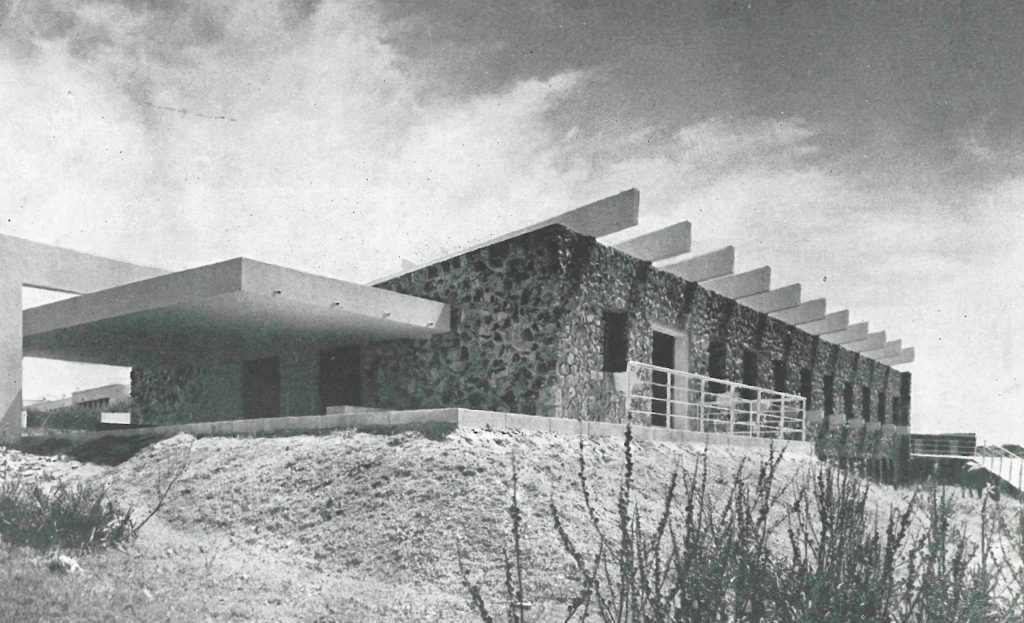
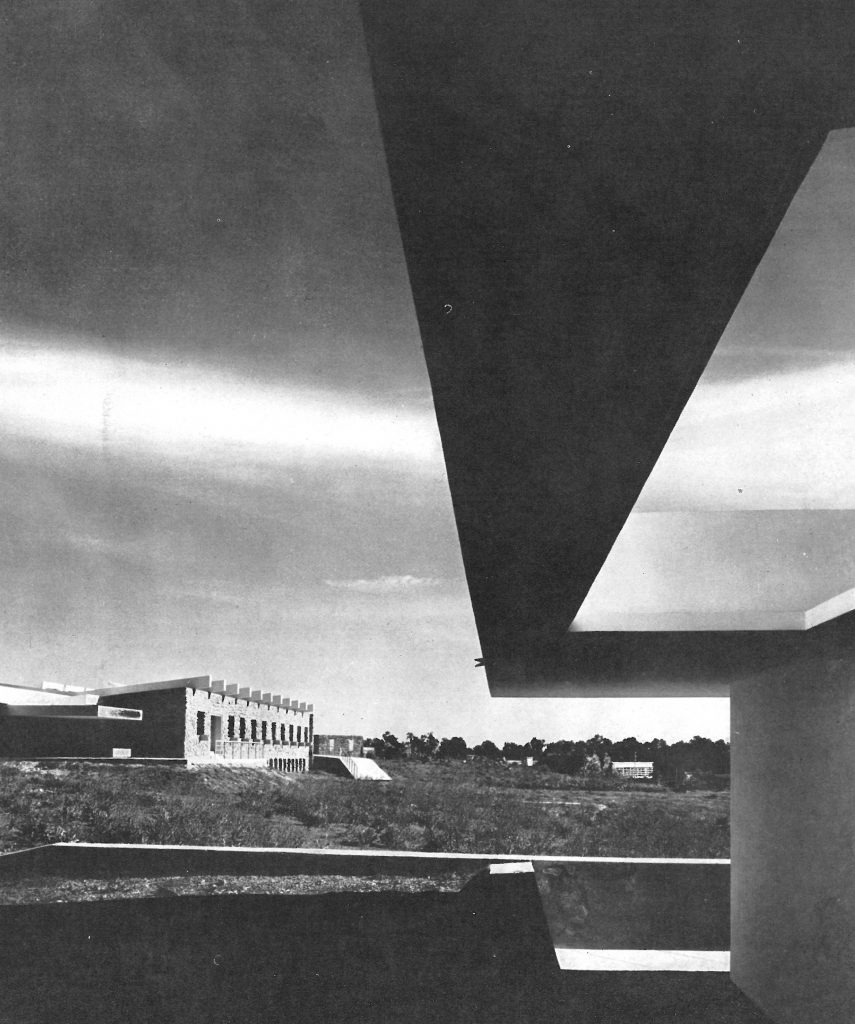
In the summer, sunshine is eliminated by closing the windows exposed to the sun with blinds, which allow transversal ventilation with the opposite windows left open for this purpose. A large canopy embedded in the façade wall and hanging from a strong portico on the outside constitutes the main entrance to the building. Its walls are made of masonry, based on local stone, whose colour varies from red-brown to yellowish, giving the façade a vibrant rhythm of texture and colour.
En verano se elimina el soleamiento cerrando las ventanas expuestas al sol mediante persianas, que permiten la ventilación transversal con las ventanas opuestas dejadas a tal efecto abiertas. Una amplia marquesina empotrada en el muro de fachada y colgada de un fuerte pórtico acusado al exterior, constituye la entrada principal del edificio. Sus muros están resueltos con fábrica de mampostería, a base de piedra del país, cuya coloración varía del rojo pardo al amarillento, proporcionando a la fachada un vibrante ritmo de textura y color.
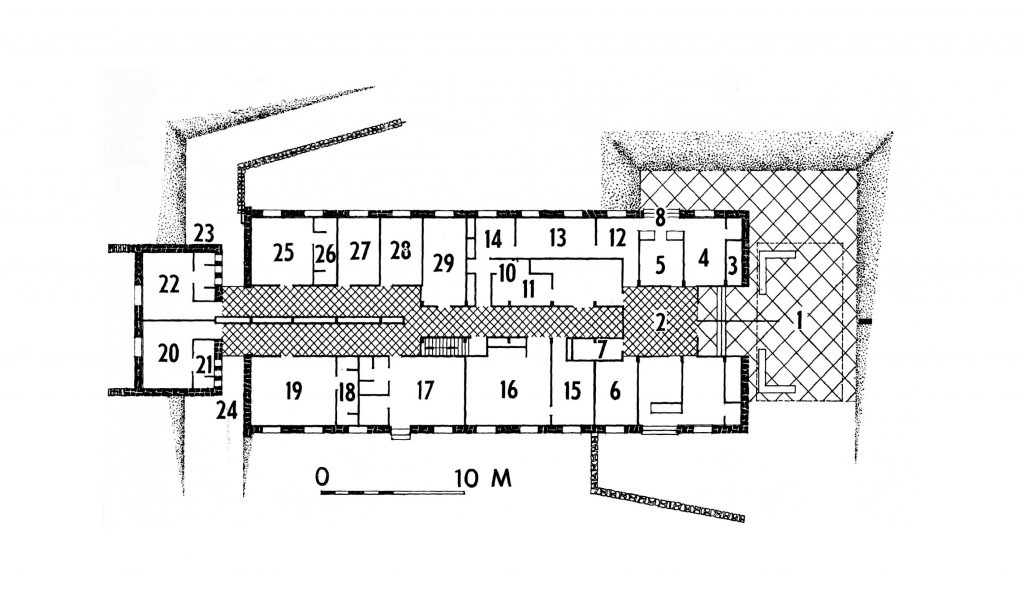
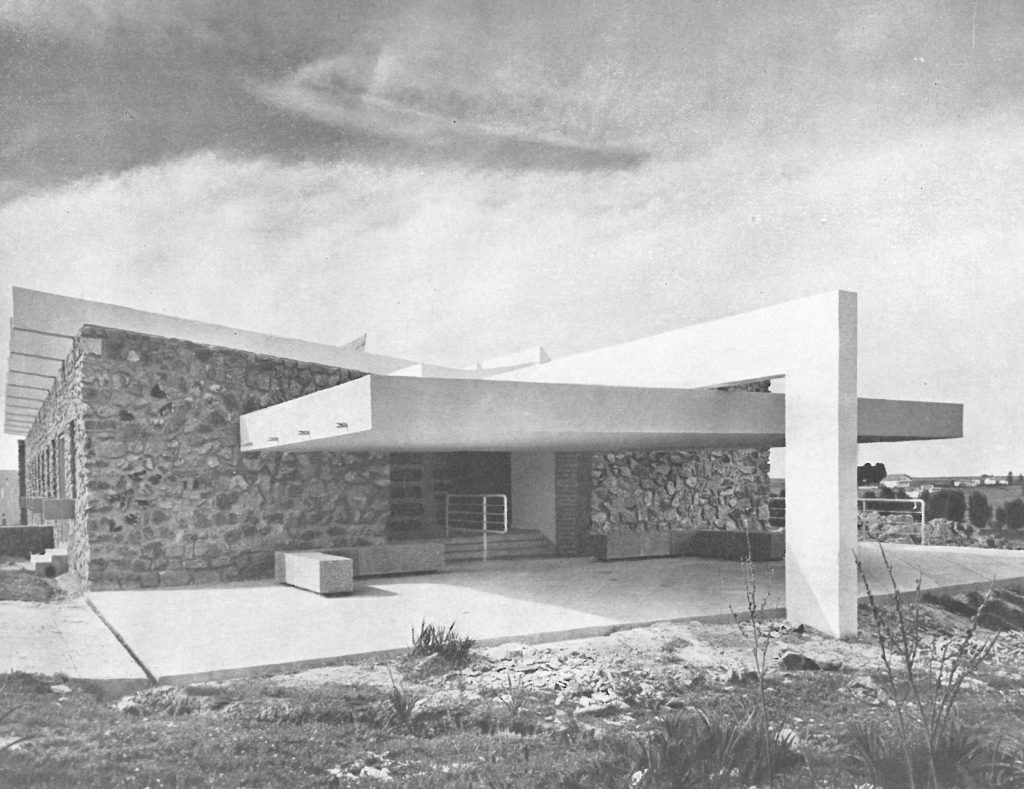
The weight and variety of the masonry walls are opposed to the clean whitewashed surfaces of the canopies and beams, resolved in reinforced concrete. The ceiling of the canopy at the main entrance, as well as the woodwork on the exterior doors and windows, are painted blue.
A la pesadez y variedad de los paños de mampostería se oponen las limpias superficies encaladas de marquesinas y vigas, resueltas en hormigón armado. El cielorraso de la marquesina de la entrada principal, así como la carpintería de puertas y ventanas exteriores, están pintadas de azul.
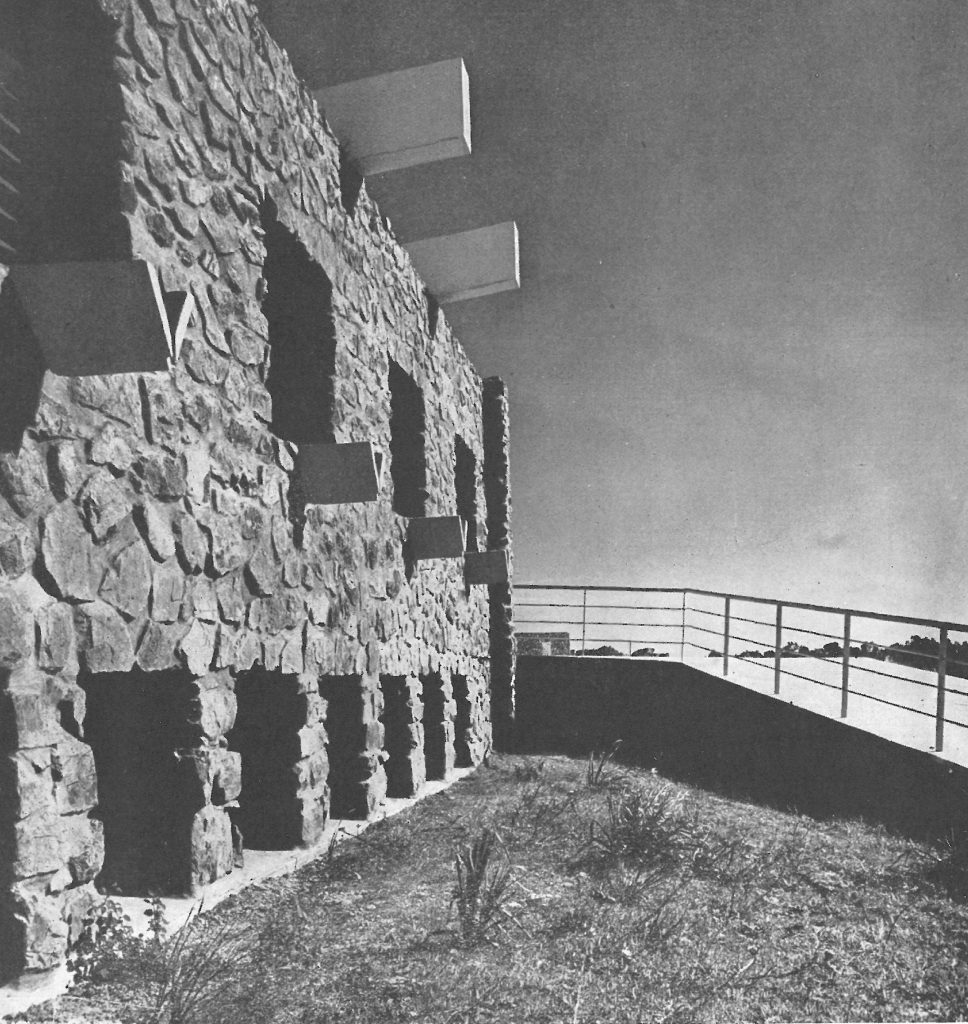
The doctor’s house is also built with the traditional materials of the country: concrete, stone and plaster. Its architecture responds to the region’s climatic requirements: large sun-protection cantilevers, large terraces as a continuity of the rooms in cool hours, strong insulating walls and thick protective roofing.
La casa del médico está construida también con los materiales tradicionales del país: hormigón, piedra y revoco. Su arquitectura responde a las imposiciones climatológicas de la región: grandes voladizos protectores del sol, amplias terrazas como continuidad de las habitaciones en horas de frescor, fuertes muros aislantes y gruesa cubierta protectora.
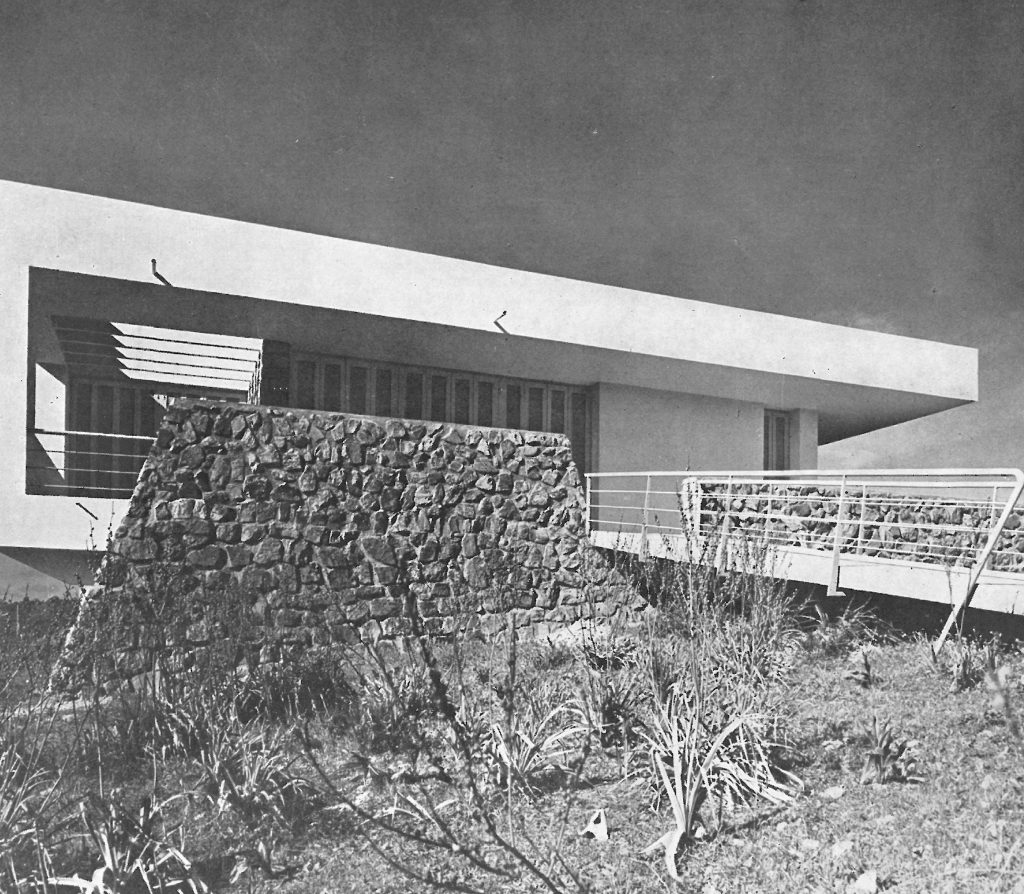
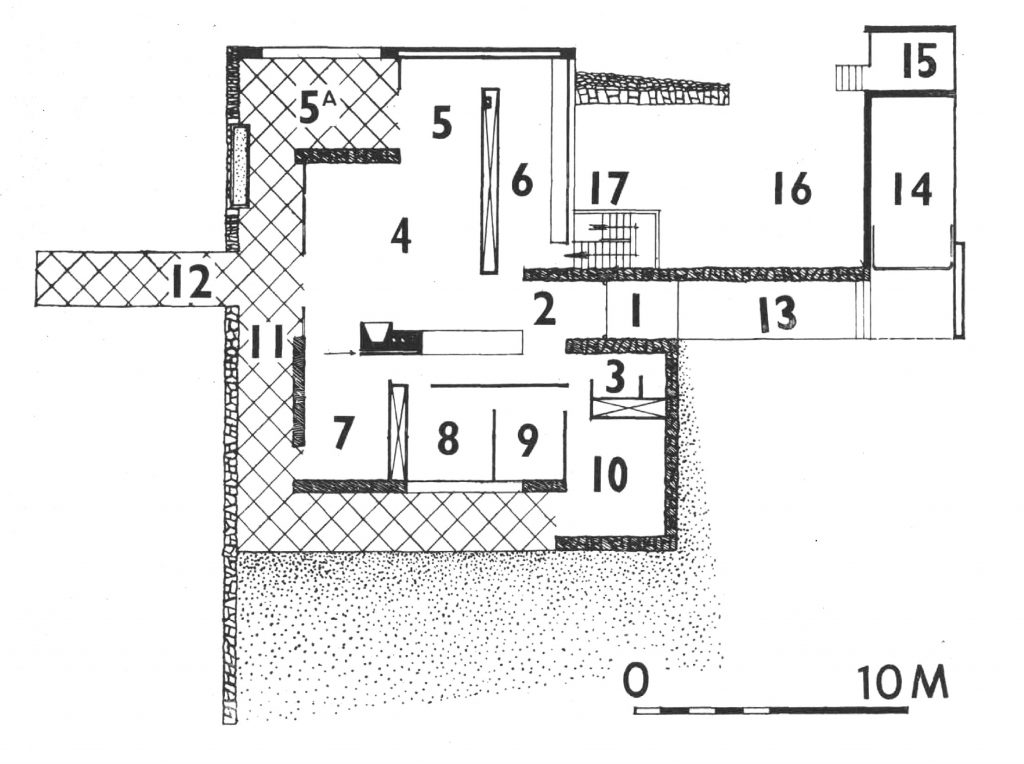
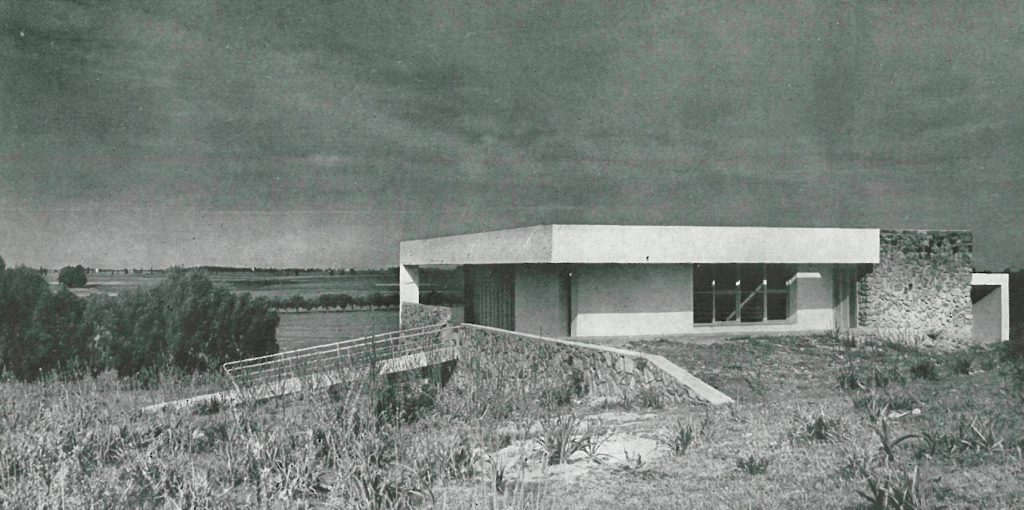
VIA:
Informes de la Construcción n° 101, 1958
