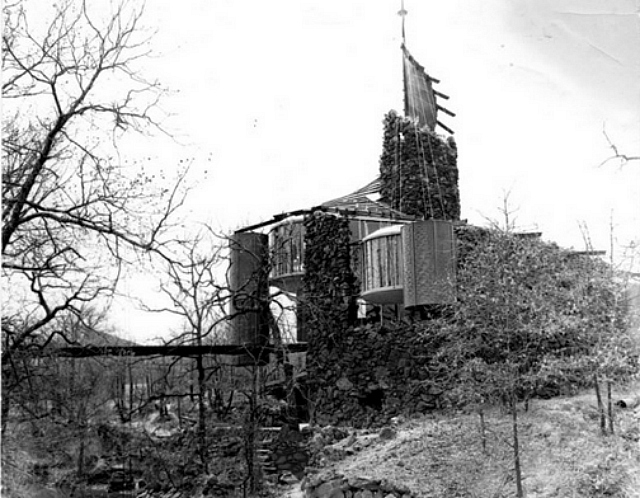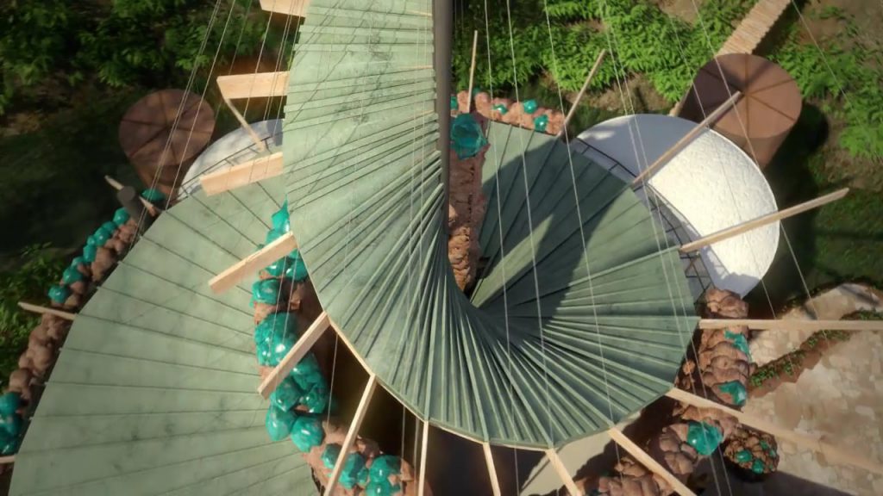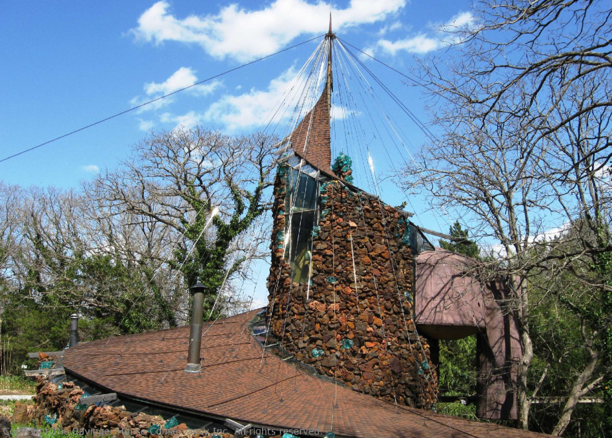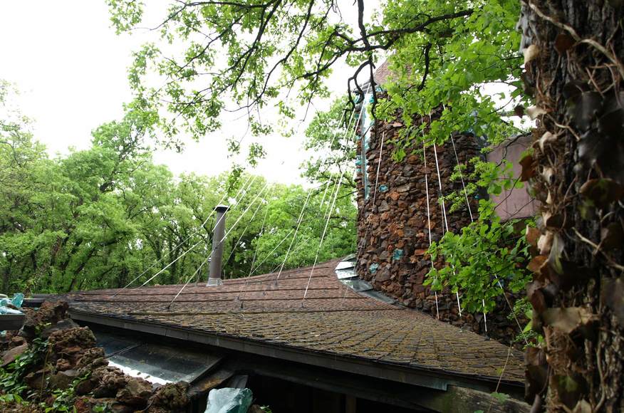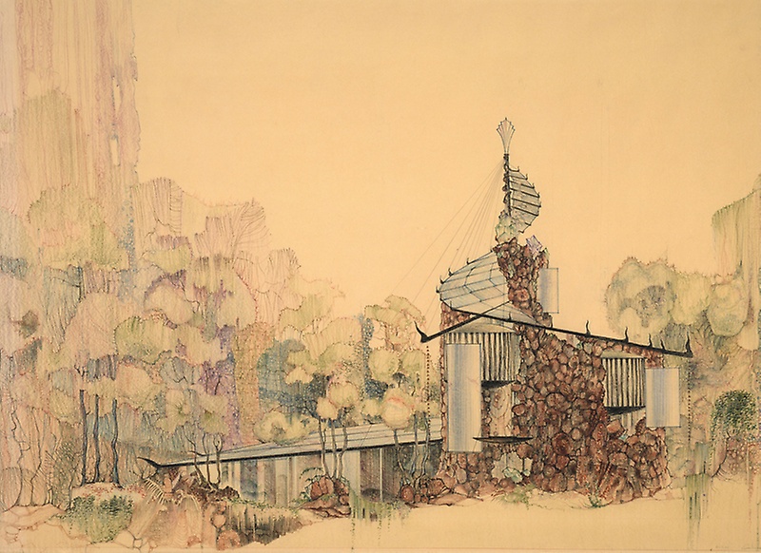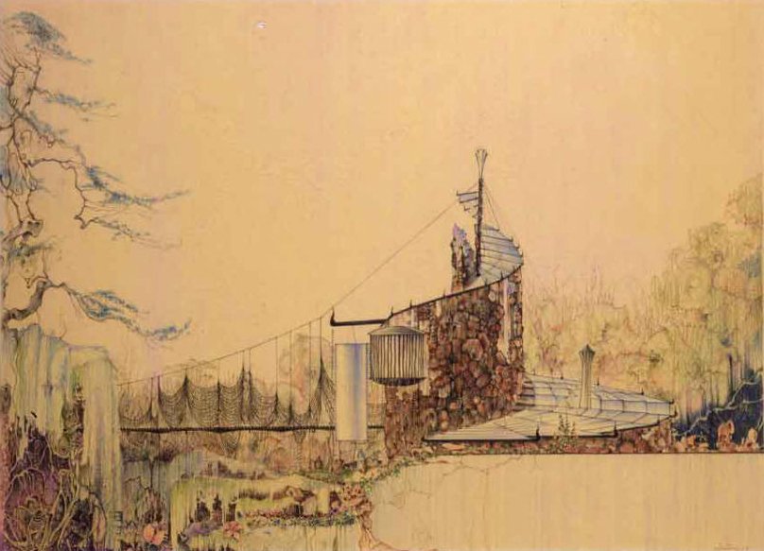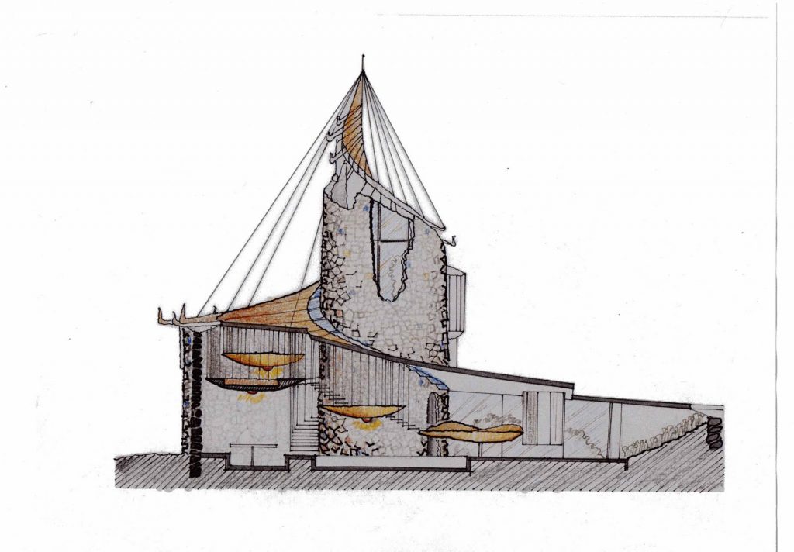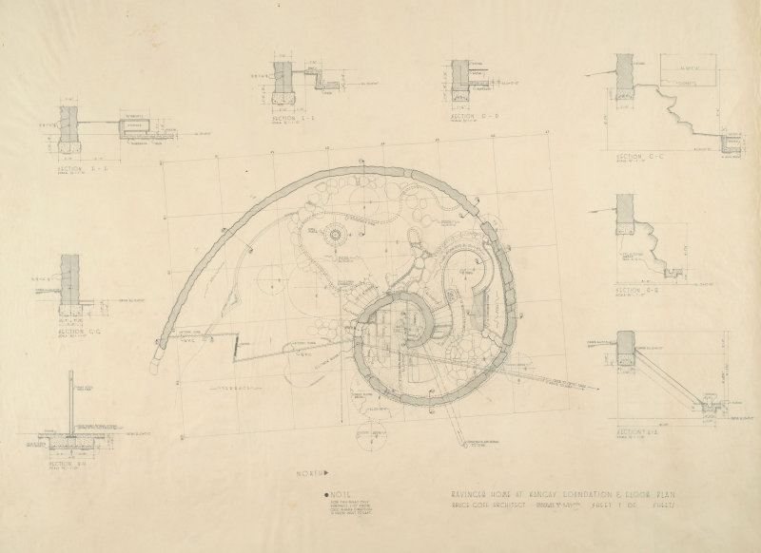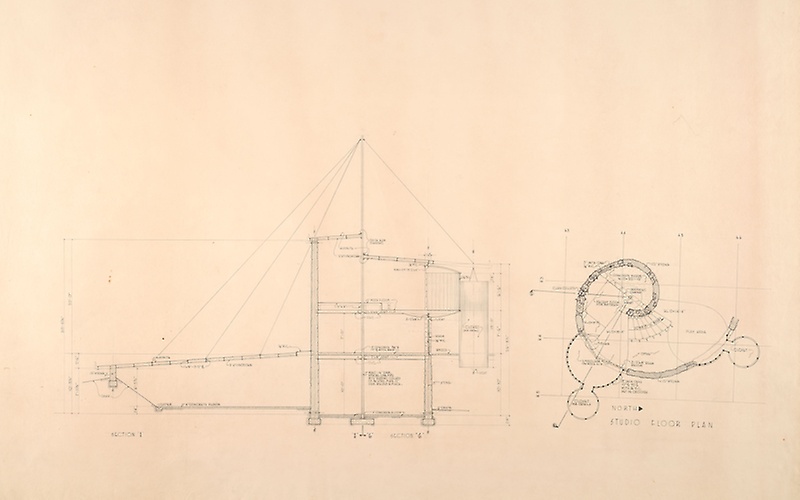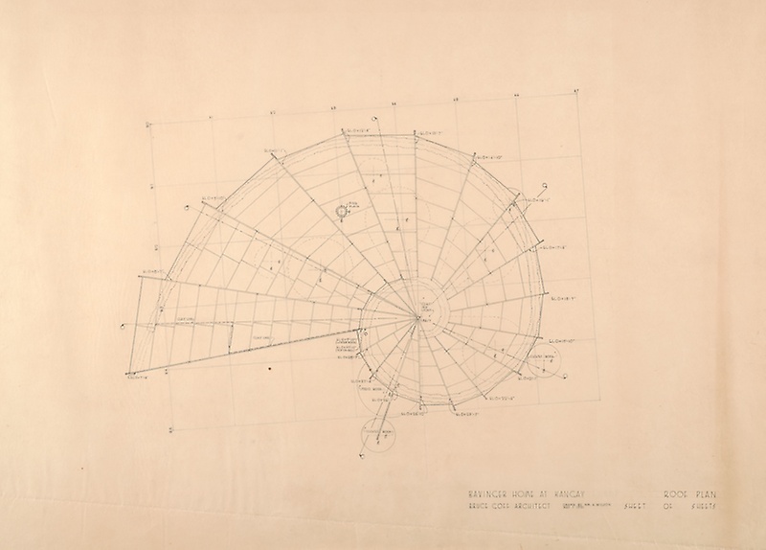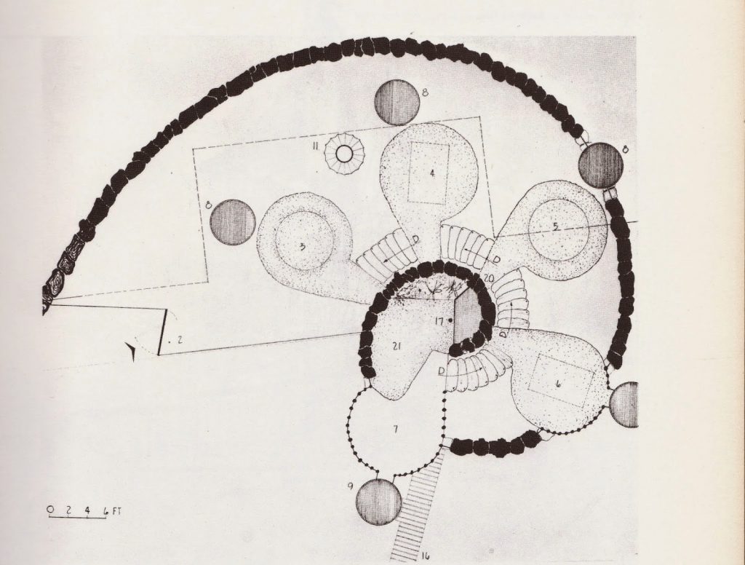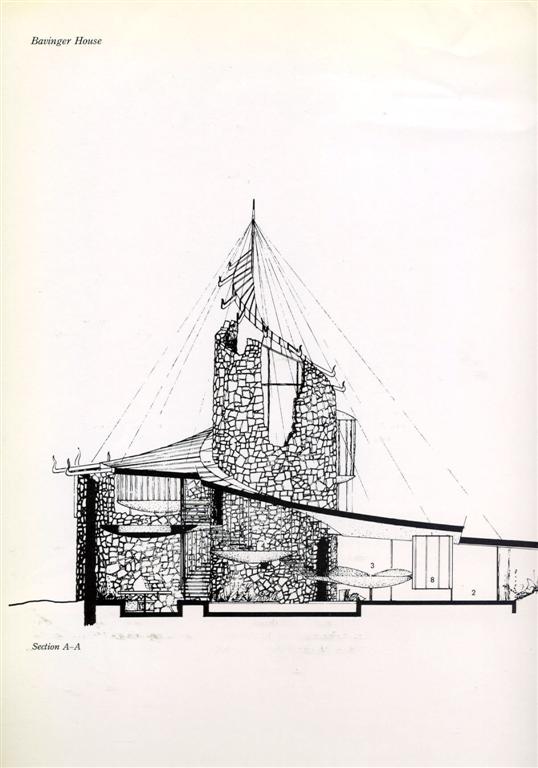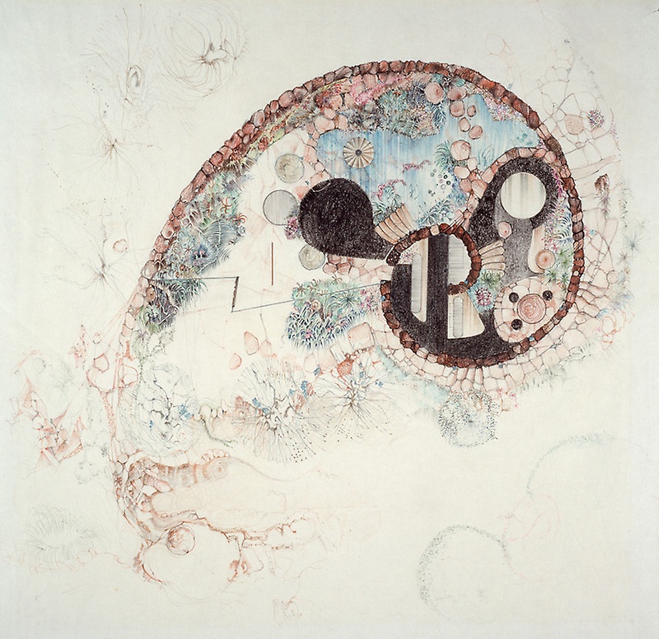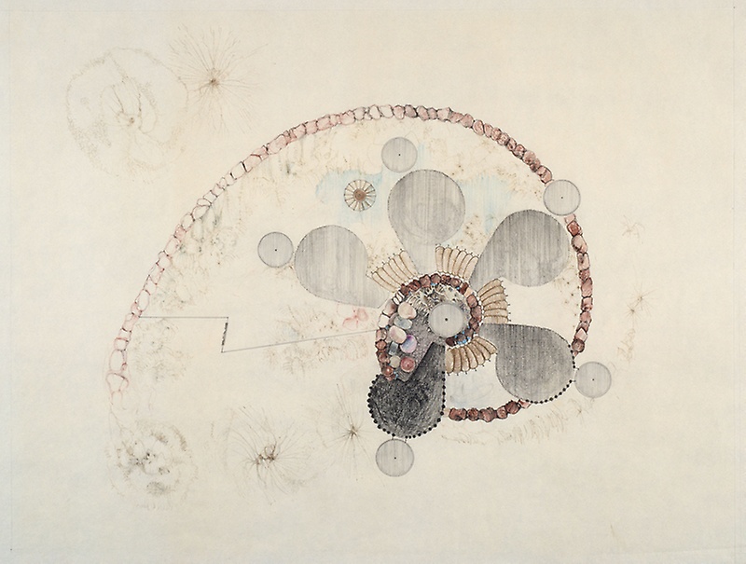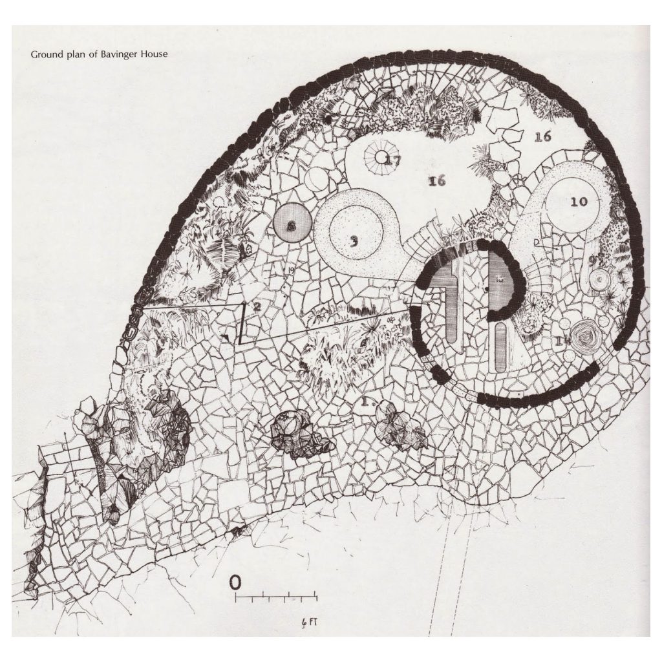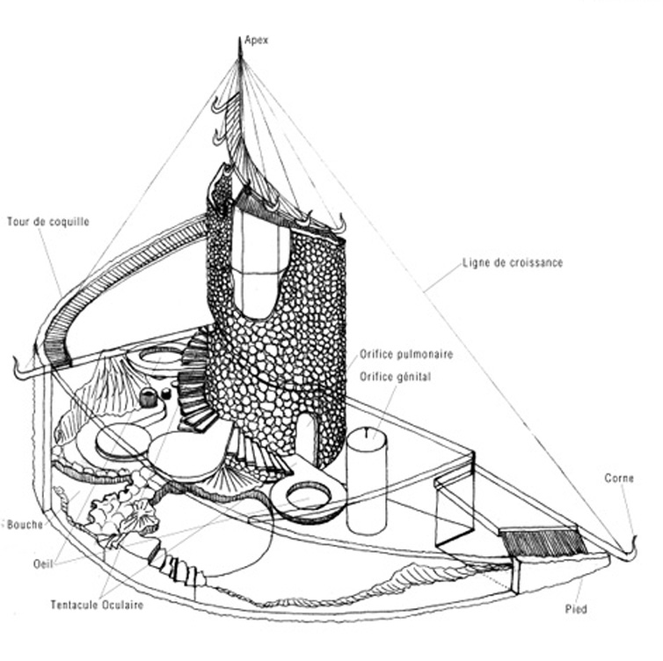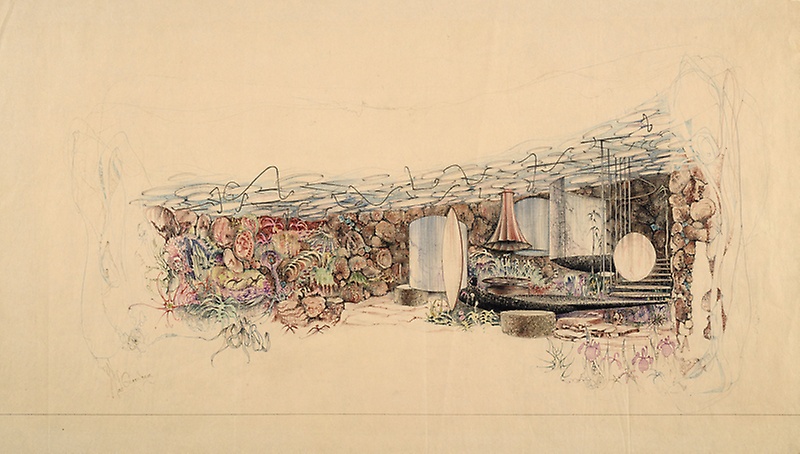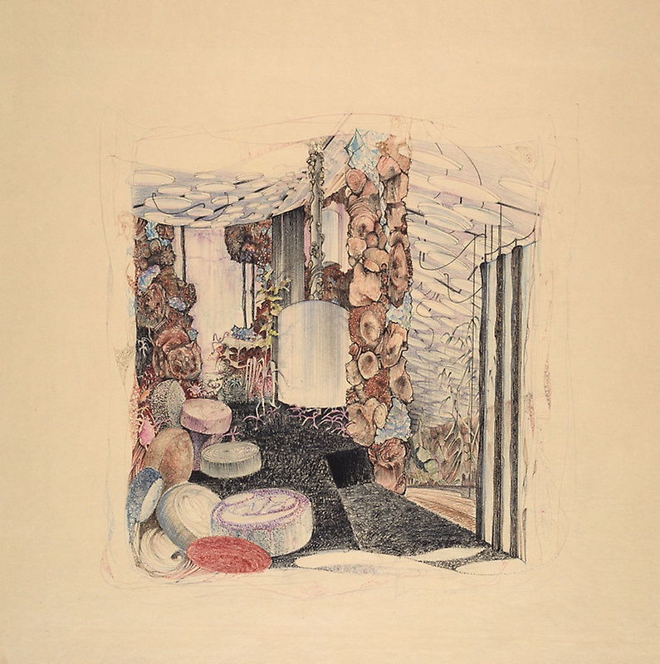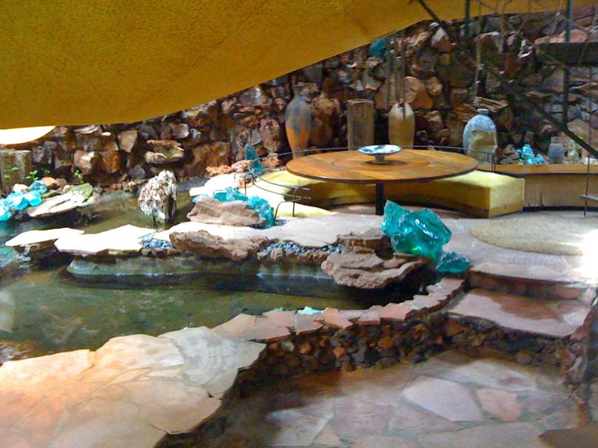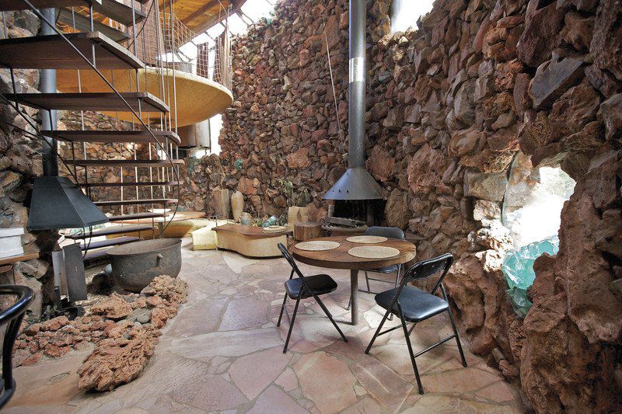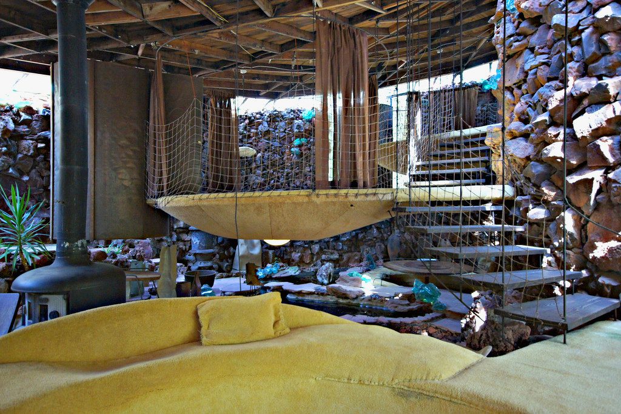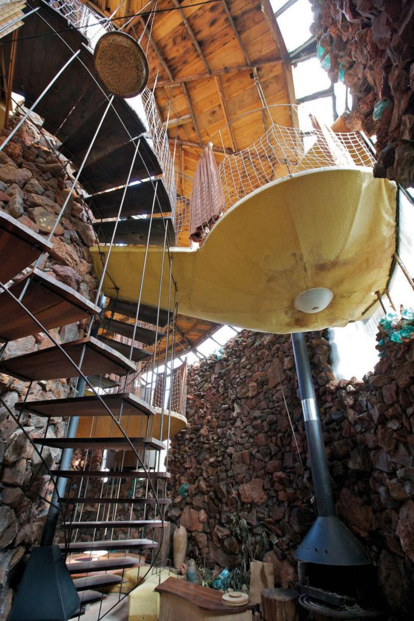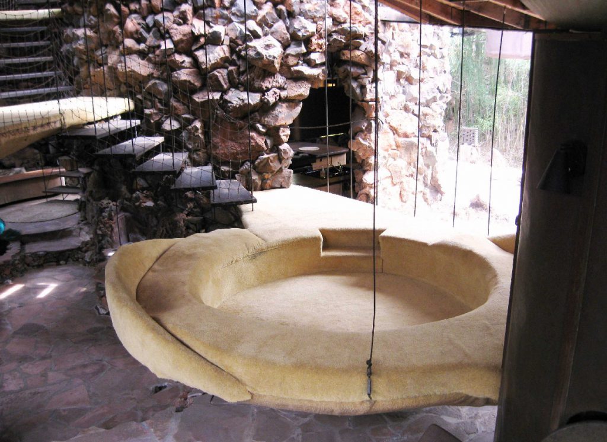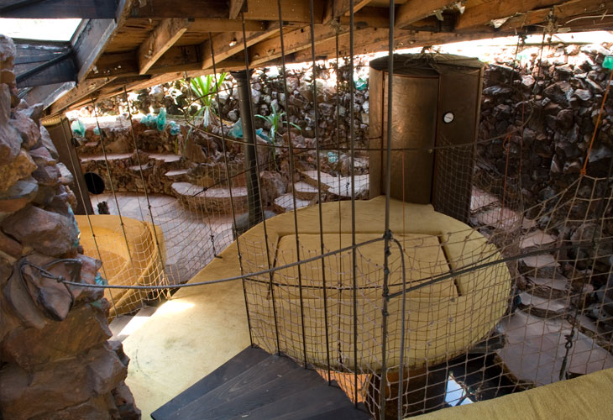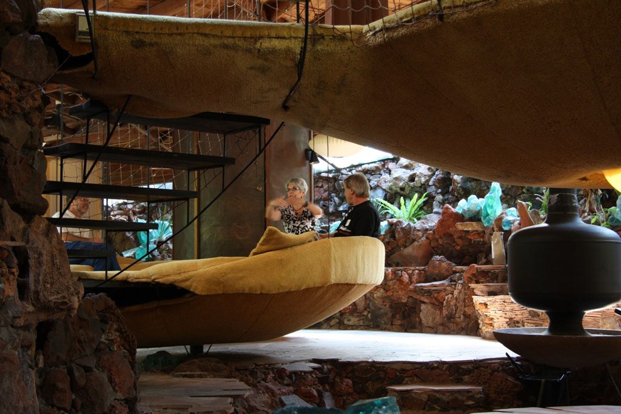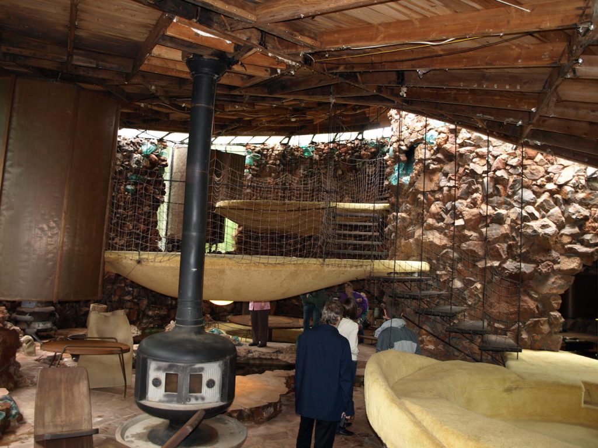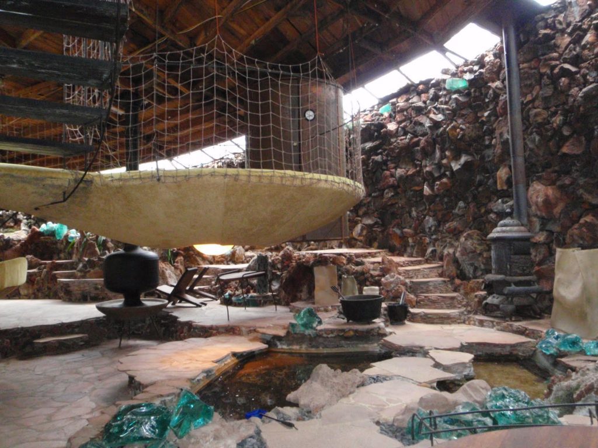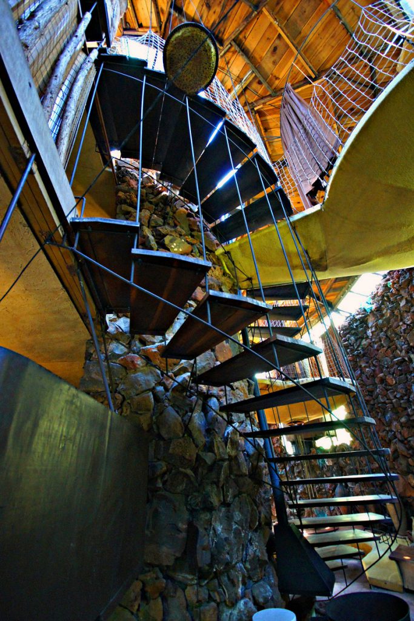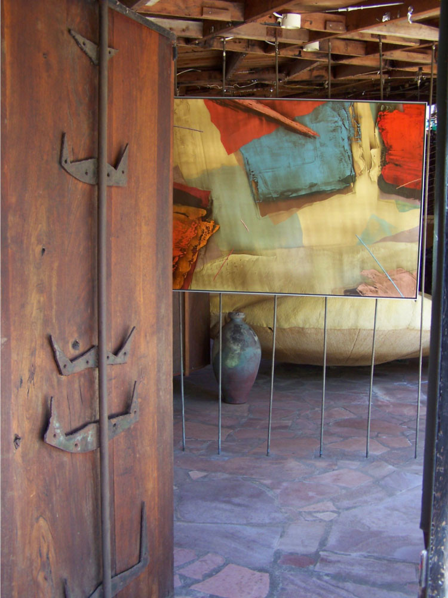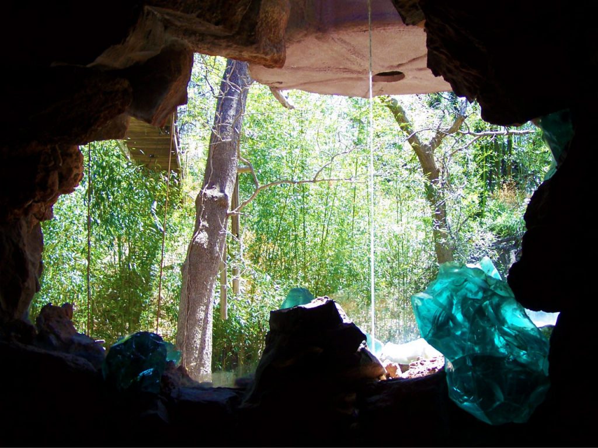The mid-century modern movement found an odd yet welcoming home in the small town of Norman, Oklahoma. One of its most notable contributors was organic aficionado Bruce Goff. Goff came to popularity in the 1940’s as both instructor and practitioner of his eclectic brand of architecture. Goff’s 1950’s Bavinger House is seen by many as the crowning achievement of his extensive body of work.
The Bavinger House put a new twist on the naturalist modernism of Goff’s contemporaries. Where Wright used flat planes and conventional floor plans, Goff introduced distinctive floor plans, mixing materiality with eccentric spaces to produce a desired effect. Evoking a castle-like sense of earthy monumentality the home rises against the forested landscape, eventually reaching its ultimate point. The walls are made of locally quarried “ironstone” that is replaced intermittently with large blue pieces of glass cullet. This added extra gives a whimsical charm to this organic growth of architecture. The spiraling roof which covers the whole of the structure is supported by cables connected to the center mast. The exterior stone walls seem to grow out of the landscape and surround the house, adding to its connection with the earth. The interior consists of floor “pods” radiating off of the central axis. These floor planes are hung off of the walls and central support as they climb to their apex. Each pod serves a different purpose containing bedrooms, withdrawing space and study space, all of which are open to the space below unless closed off with curtains.
El movimiento moderno de mediados de siglo encontró un hogar extraño pero acogedor en la pequeña ciudad de Norman, Oklahoma. Uno de sus contribuidores más notables fue el aficionado orgánico Bruce Goff. Goff llegó a la popularidad en la década de 1940 como instructor y practicante de su ecléctica arquitectura. La Bavinger House de Goff de los años 50 es vista por muchos como el logro más importante de su amplio trabajo.
La Casa Bavinger dio un nuevo giro al modernismo naturalista de los contemporáneos de Goff. Donde Wright usó planos, planos y planos de piso convencionales, Goff introdujo planos de planta distintivos, mezclando materialidad con espacios excéntricos para producir un efecto deseado. Evocando una monumentalidad terrenal similar a los castillos, la casa se levanta contra el paisaje boscoso. Las paredes están hechas de “piedra de hierro” de cantera local alternándose intermitentemente con grandes piezas de vidrio azul. Este agregado adicional le da un encanto caprichoso a este crecimiento orgánico de arquitectura. El techo en espiral que cubre toda la estructura está soportado por cables conectados al mástil central. Las paredes exteriores de piedra parecen crecer fuera del paisaje y rodean la casa, lo que aumenta su conexión con la tierra. El interior consiste en “gajos” de forjado que irradian fuera del eje central. Estos planos de piso se cuelgan de las paredes y del soporte central a medida que ascienden hasta su vértice. Cada “pod” tiene un propósito diferente, contiene dormitorios, espacio de retiro y espacio de estudio, todos ellos abiertos al espacio inferior.
Text by Bruce Goff
Cite:
“Bavinger House”. Hidden Architecture
<http://www.hiddenarchitecture.net/>

