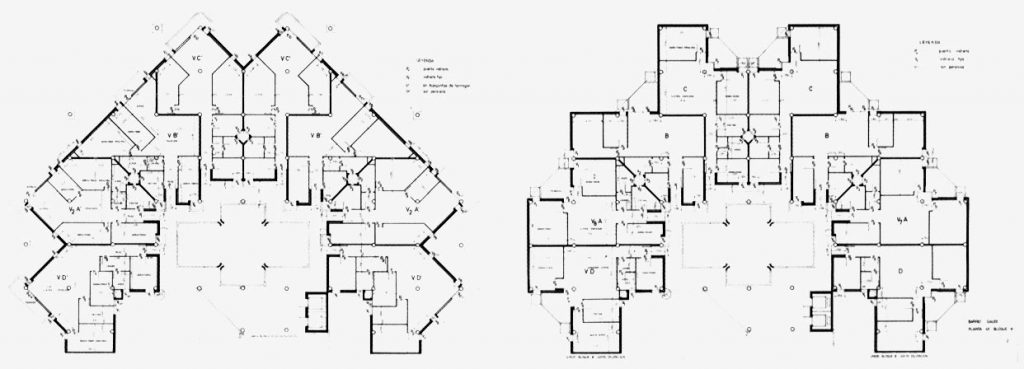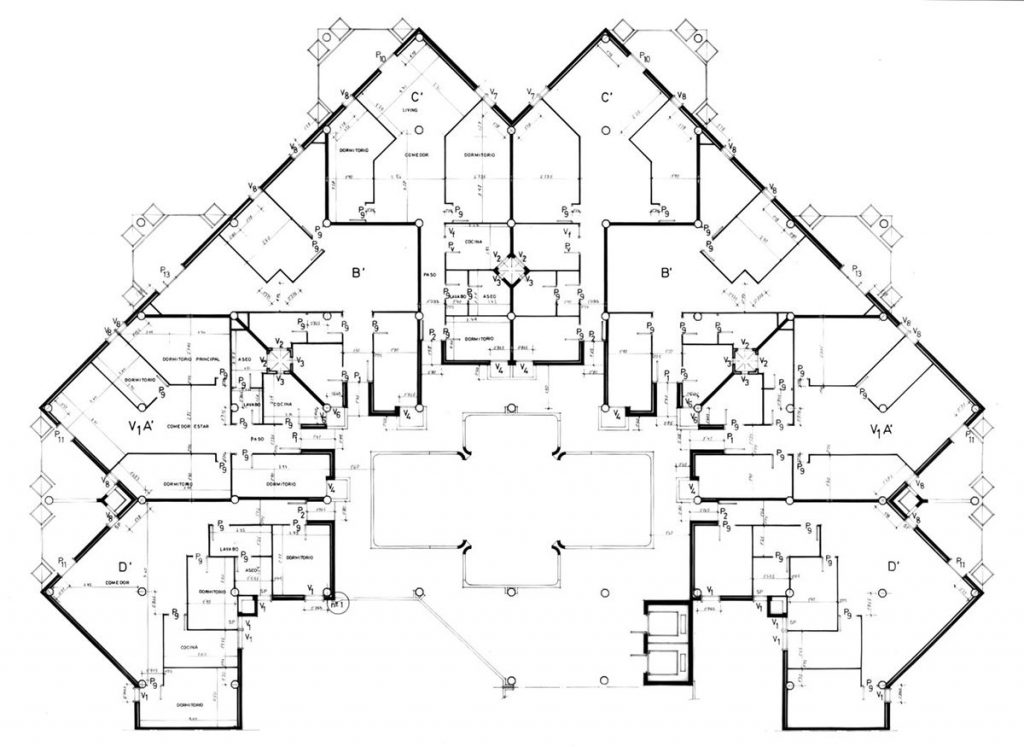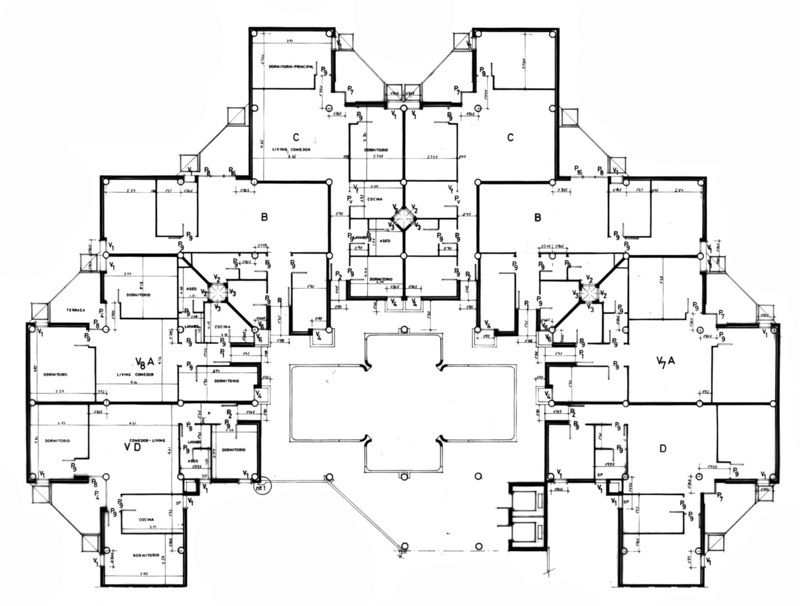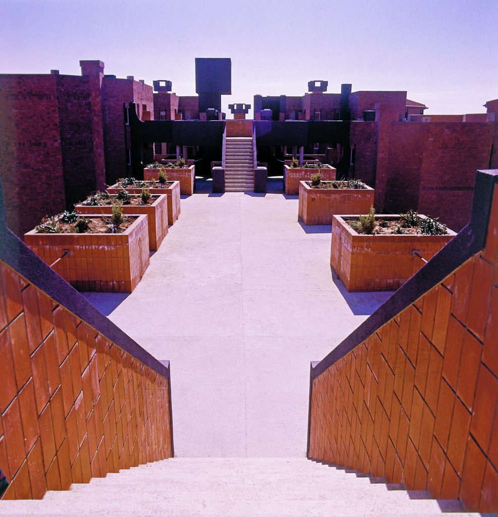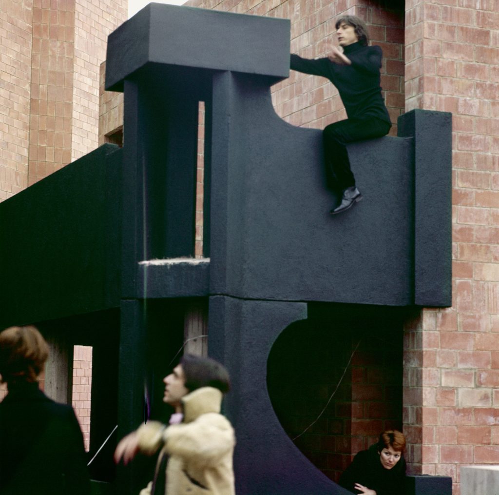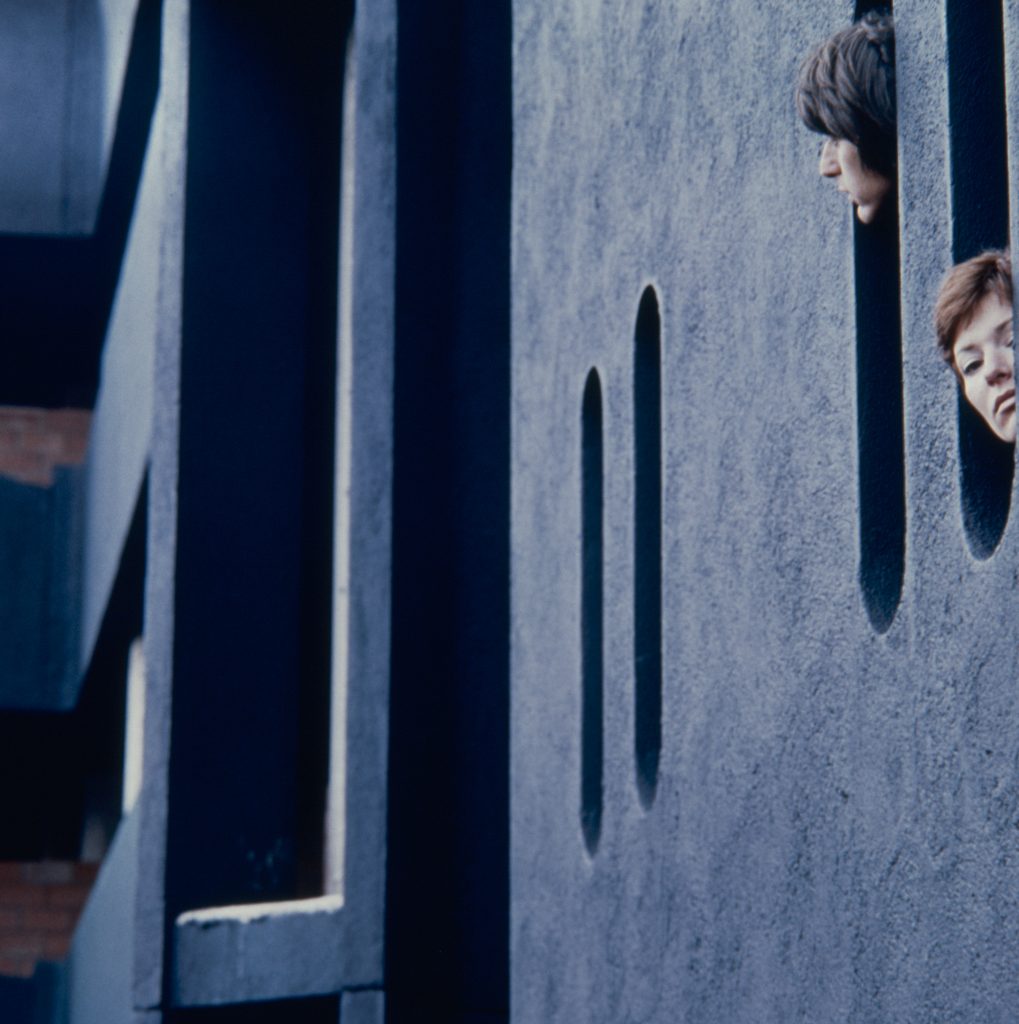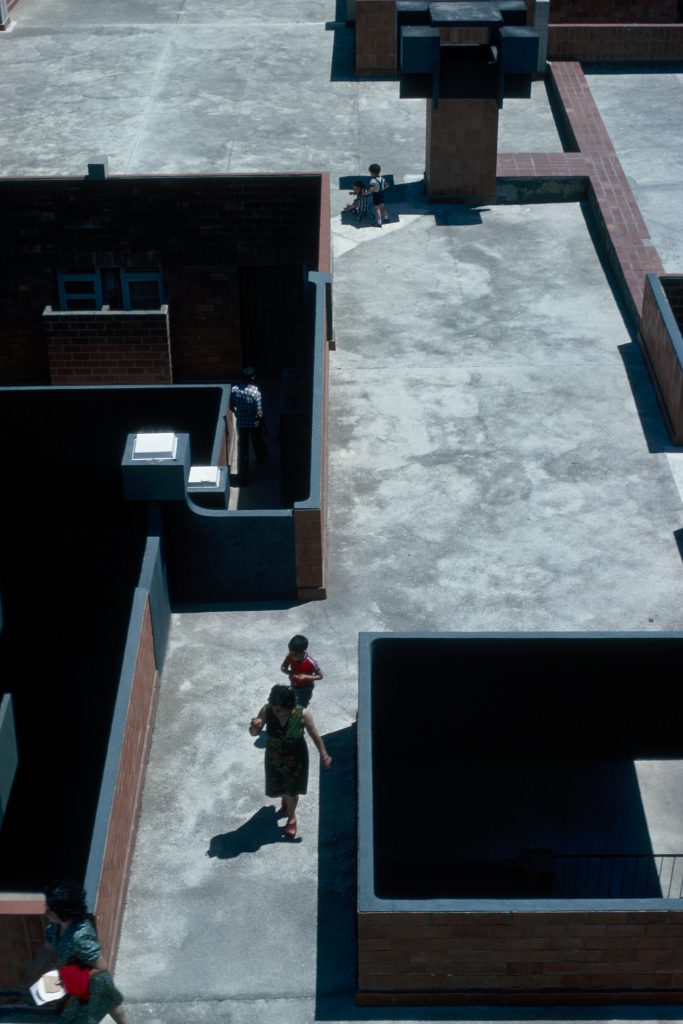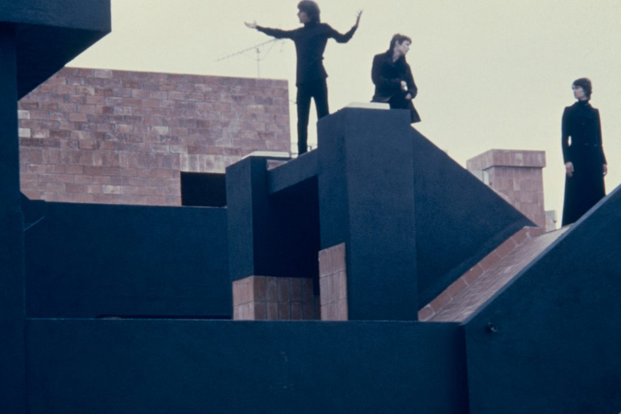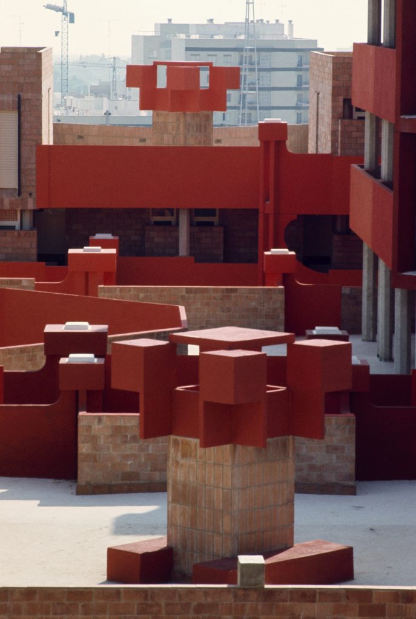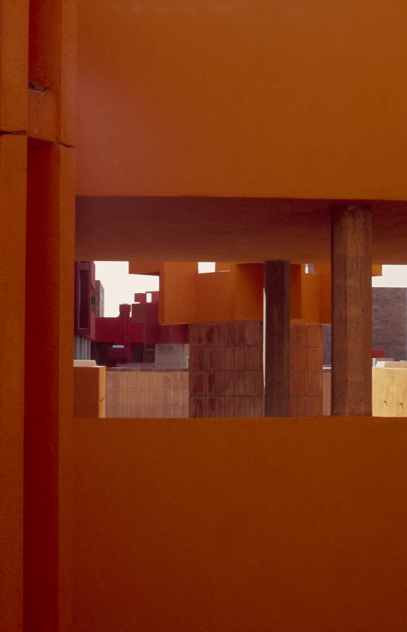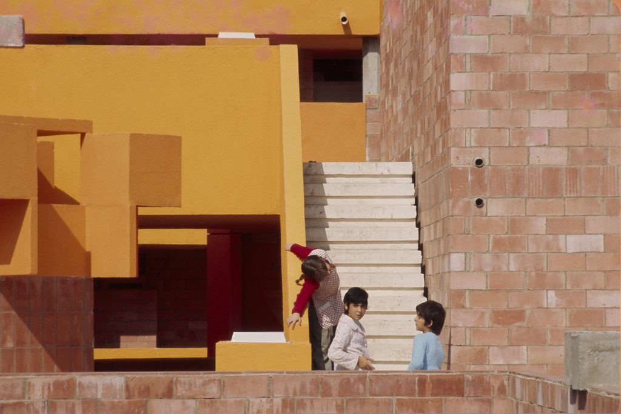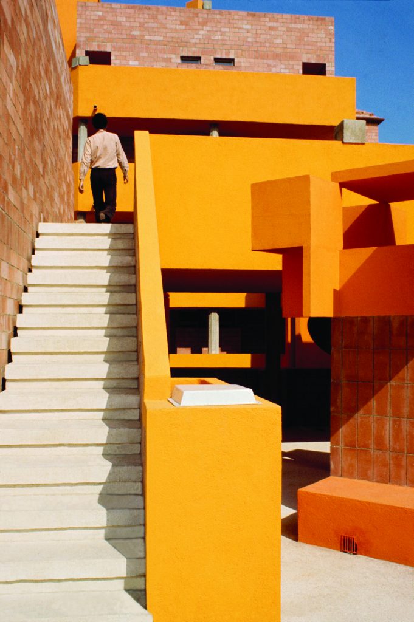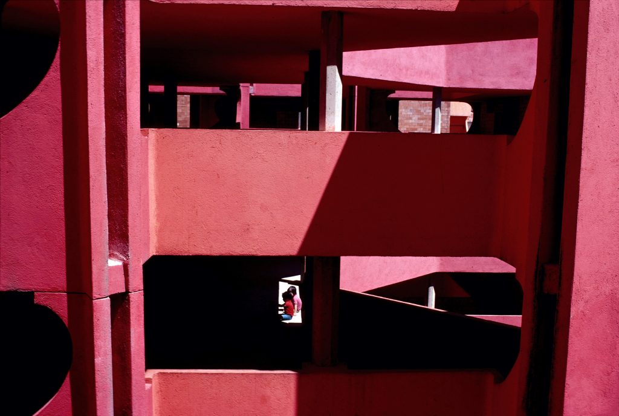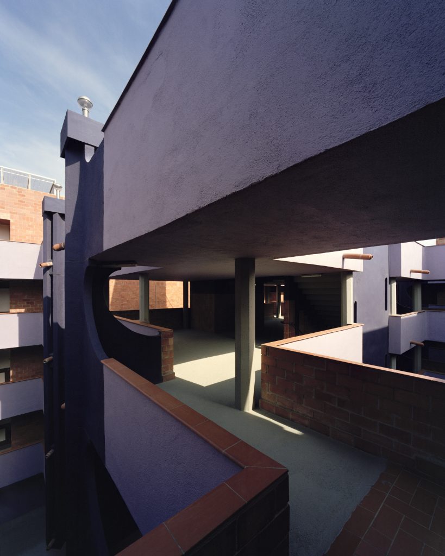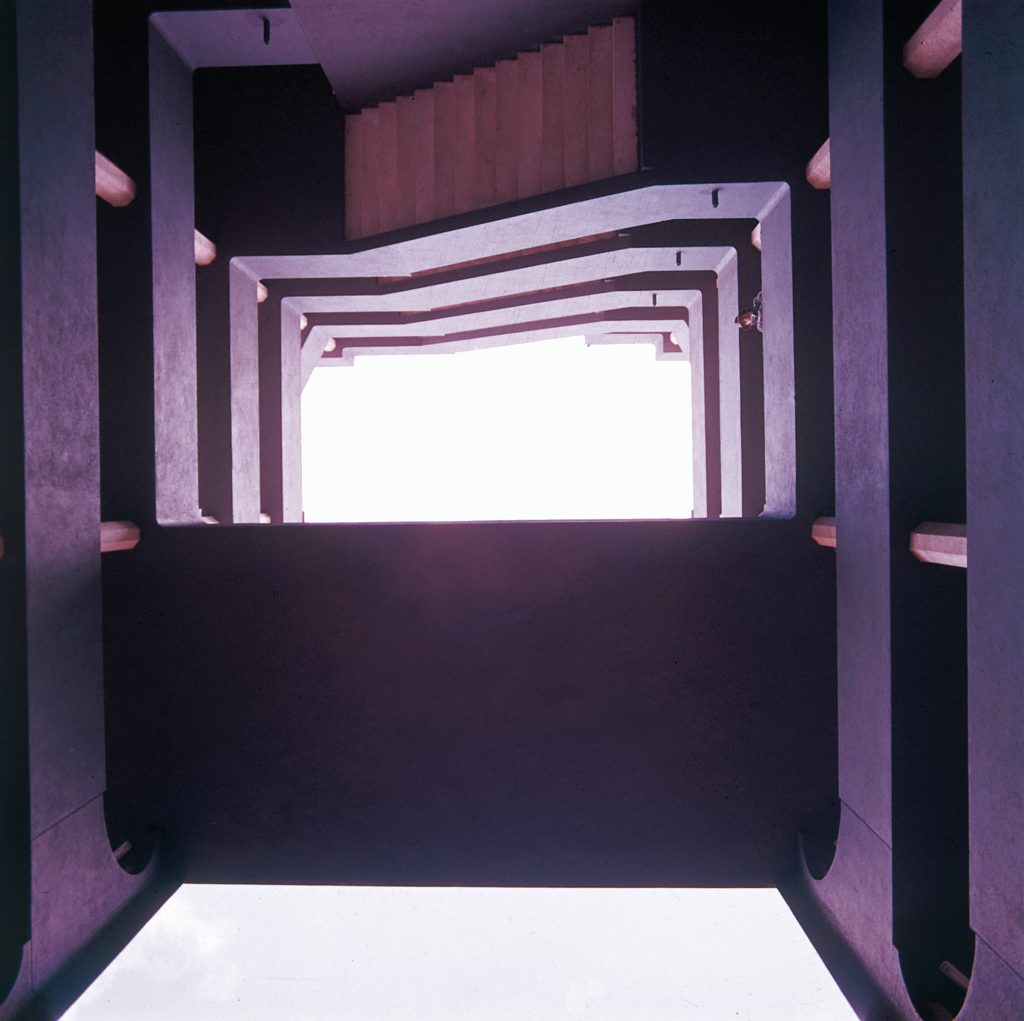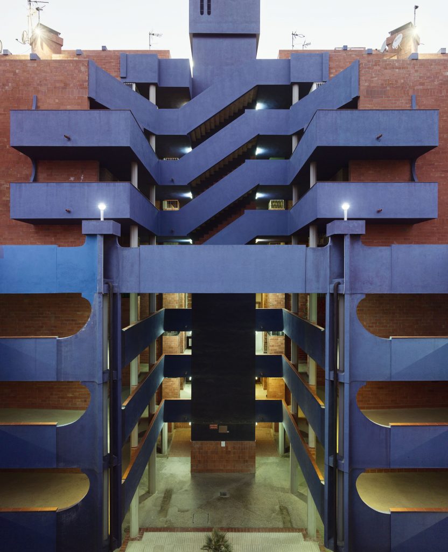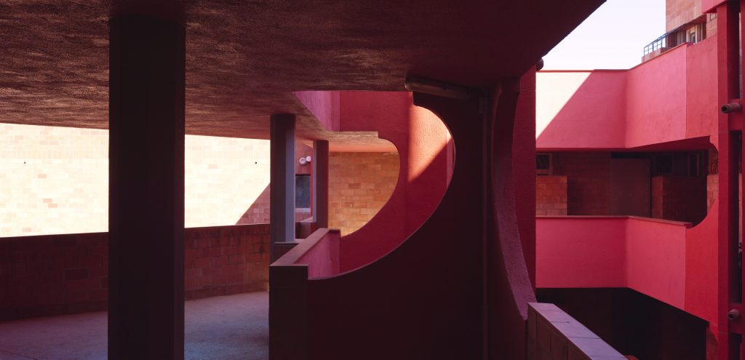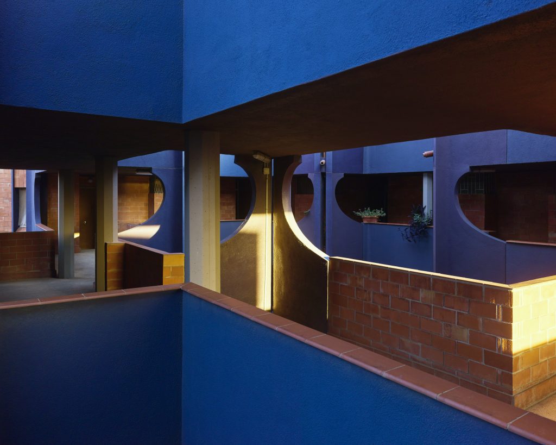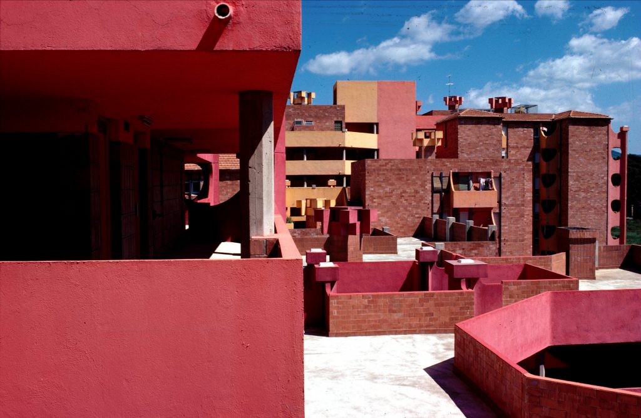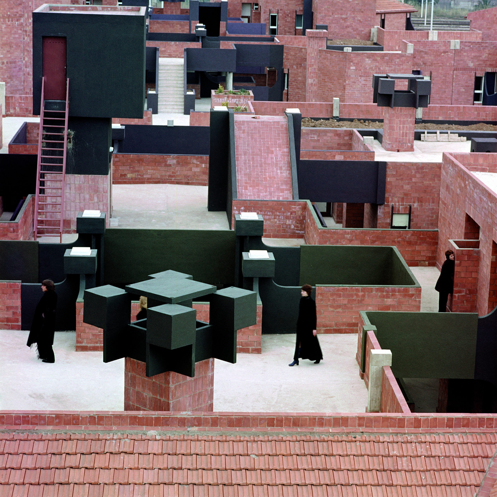Using a reticulated grid to profit from the variations on the possible combinations, the “Taller de Arquitectura” has given the “Barrio Gaudi an enormous feeling of mobility and variety. No two facades are the same: the streets, squares, and heights are diverse. The monotony of dwellings facing each other has been avoided. The ornaments are an integral part of the building: the finishing of the elevators and staircases, balconies, fireplaces, and flowerpots, and all with a calculated volumetric rhythm, the greatest possible use being made of full-empty light-shadow concepts through the treatment of color.
Utilizando una retícula para aprovechar las variaciones de las posibles combinaciones, “Taller de Arquitectura” ha dotado al “Barrio Gaudí” de proyecto que muestra una gran variedad espacial. No hay dos fachadas iguales: las calles, plazas y las alturas de los edificios son distintas entre sí. Se evita así la monotonía de las viviendas que se miran las unas a las otras. Los ornamentos son la parte integral del edificio: con los acabados de ascensores y escaleras, balcones, chimeneas y maceteros. Todo ello con un ritmo volumétrico calculado, aprovechando al máximo los conceptos luz-sombra lleno-vacío mediante el tratamiento de color
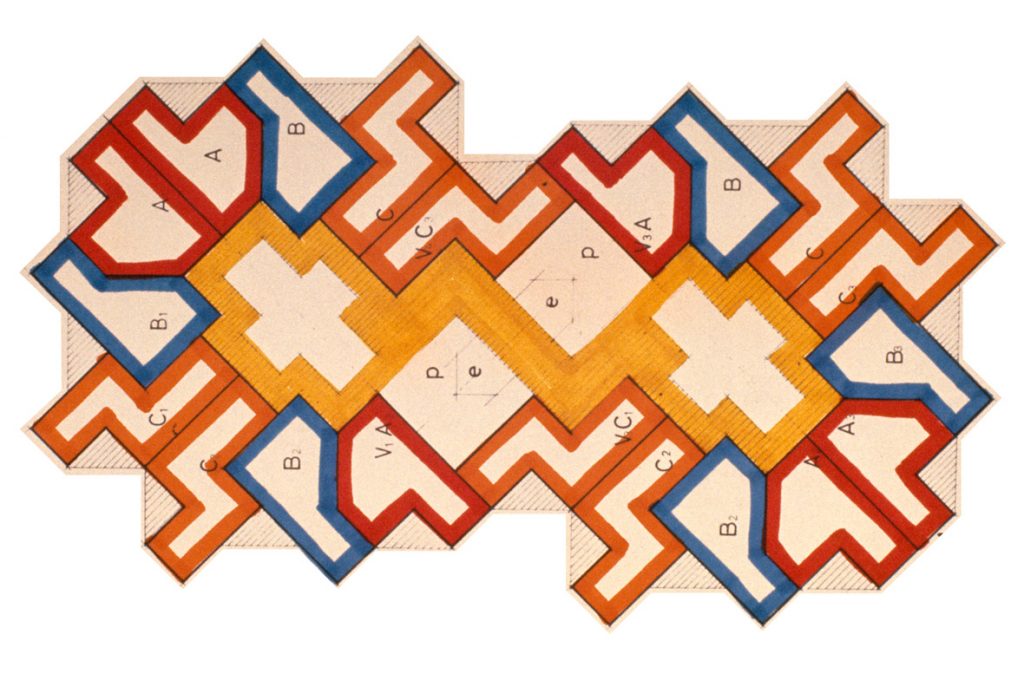
The whole project looks like a guttering polychromed living sculpture, a revolutionary version of a residential suburb that, together with surprising surrealistic or futuristic images, contains the traditional features of communal life and customs associated with Latin countries: places to meet and talk, to stroll, sit in the sun, argue without having to go down to ground level.
Todo el proyecto parece una escultura viviente policromada, una versión revolucionaria de un suburbio residencial que, junto con sorprendentes imágenes surrealistas o futuristas, contiene los rasgos tradicionales de la vida comunal y las costumbres asociadas a los países latinos: lugares para reunirse y hablar, para pasear, sentarse al sol, discutir sin tener que bajar a la calle.
Perhaps the most important achievement of the “Taller” this suburb is that the privacy of the dwellings is compatible with this public and communal aspect and that this has been managed so economically. Though the “Barrio Gaudi” looks luxurious, the budget involved was the lowest in the country, and it is to house workers’ families. The materials employed are the cheapest in Spain; the cost per square foot of building is about $3.30. Almost the miracle of Reus!
Quizás el logro más importante de los “Taller” de este barrio es que la privacidad de las viviendas es compatible con un aspecto público y comunitario y que esto se ha gestionado de forma económica. Aunque el “Barrio Gaudí” parece lujoso, el presupuesto involucrado fue el más bajo del país, y es para albergar a las familias de los trabajadores. Los materiales empleados son los más baratos de España; el costo por pie cuadrado de construcción es de alrededor de $3,30. Casi el ¡Milagro de Reus!
Quoting Ricardo Rofill: “A project is a matter of imagination. This suburb is made of those materials which are the cheapest and the most readily found in the country. If we had been in the Congo, we would have built of mud and wood, and it would have been beautiful and fitted to the needs and landscape of the Congo. Imagination is essential; an architect should break with outworn rationalism and let his imagination soar. Better to be crazy than copy or repeat yourself.”
Citando a Ricardo Rofill: “Un proyecto es cuestión de imaginación. Este suburbio está hecho de los materiales más baratos y fáciles de encontrar en el país. Si hubiéramos estado en el Congo, habríamos construido con barro y madera, y habría sido hermoso y adecuado a las necesidades y el paisaje del Congo. La imaginación es esencial; un arquitecto debe romper con el racionalismo gastado y dejar volar su imaginación. Mejor estar loco que repetirse.”
Extract of: “Barrio Gaudi, suburb of Reus, Spain; Architects: Taller de Arquitectura.” Architectural Forum, May 1971, 22-27.

