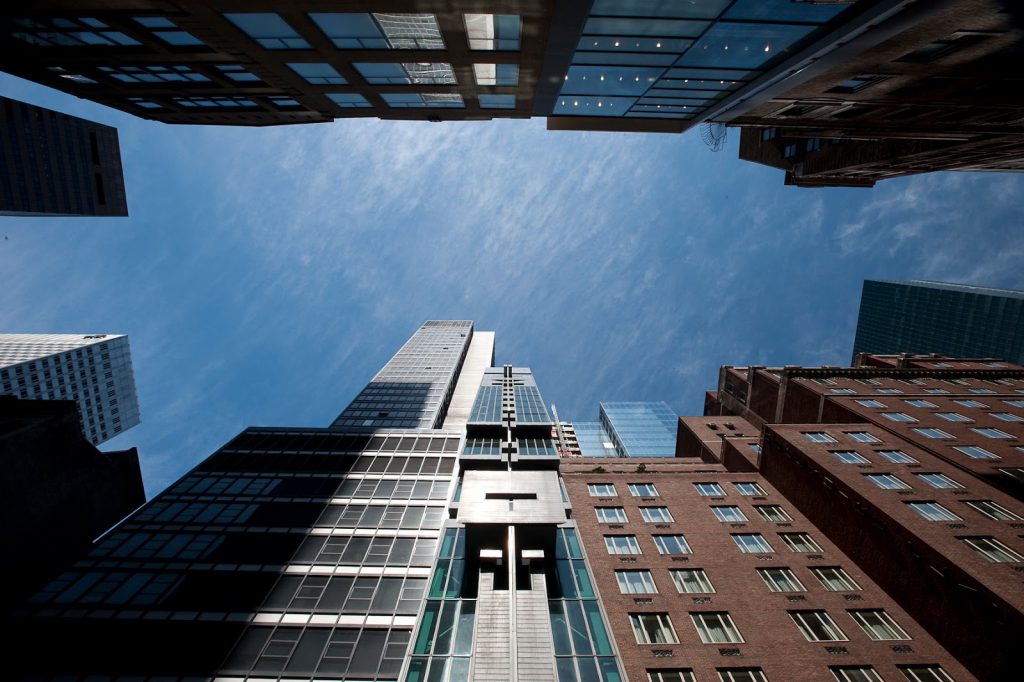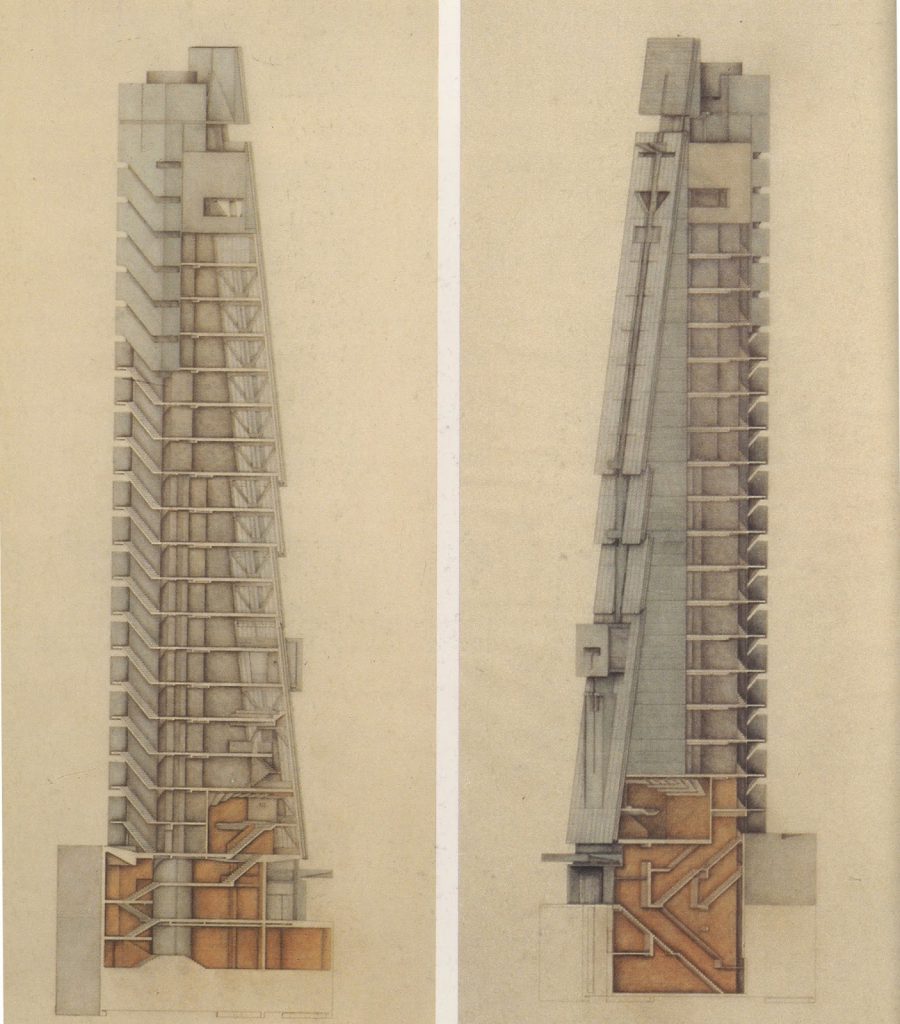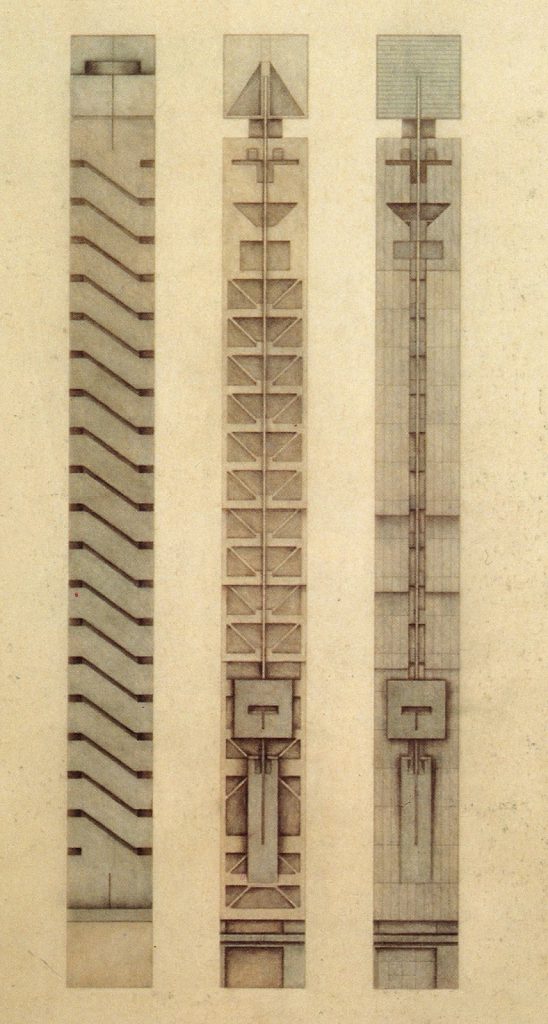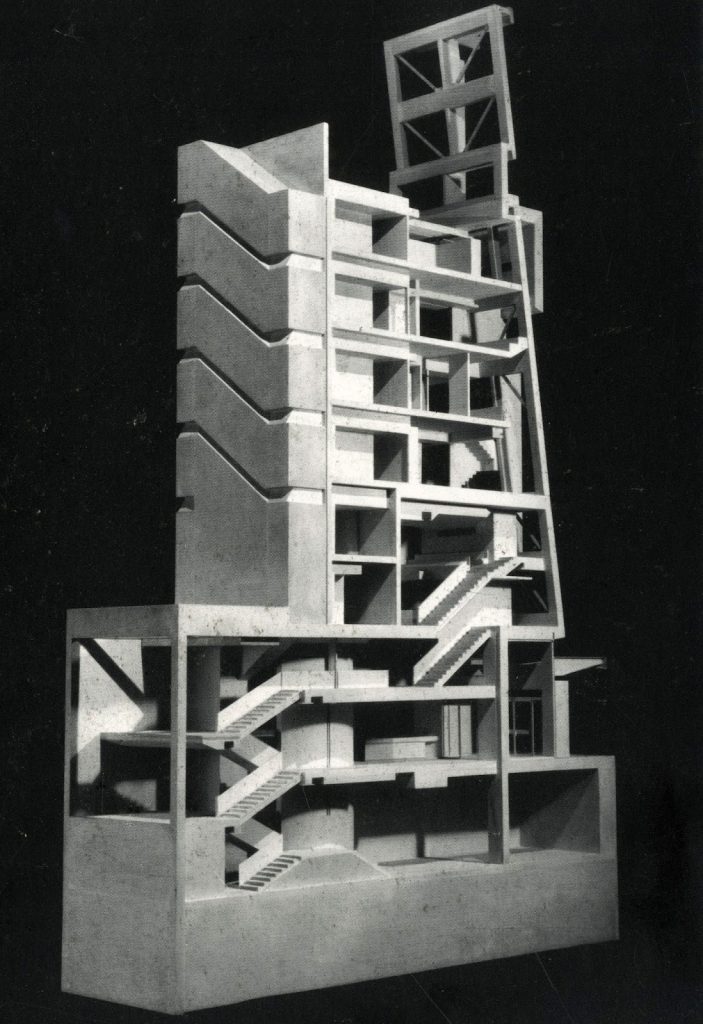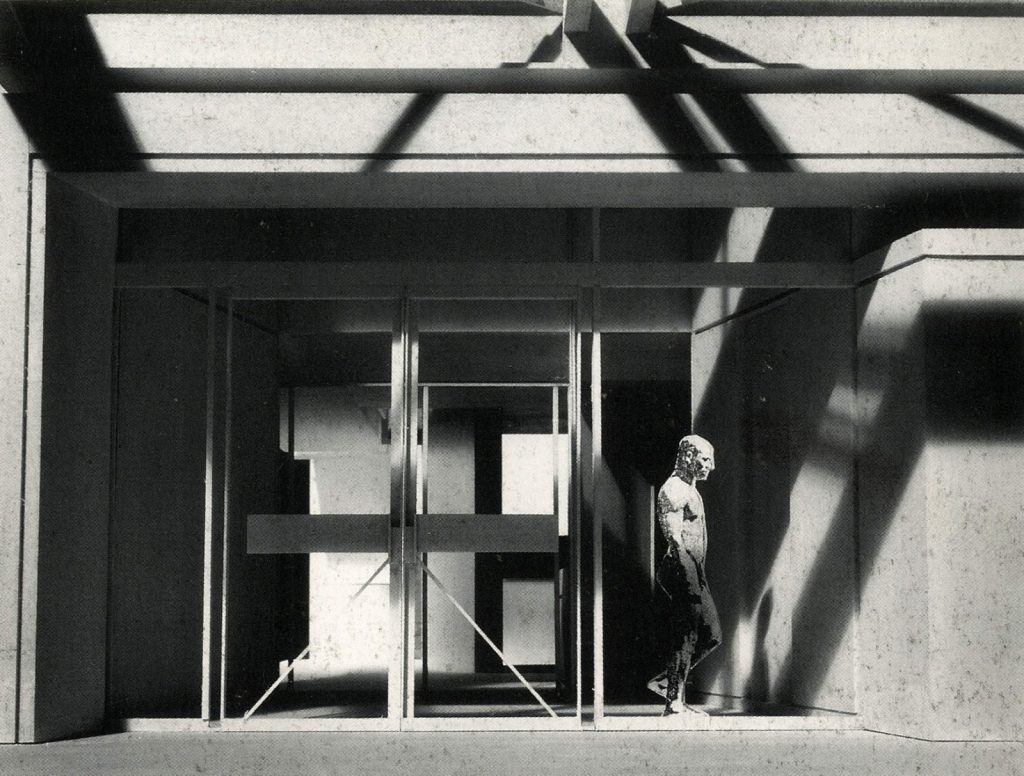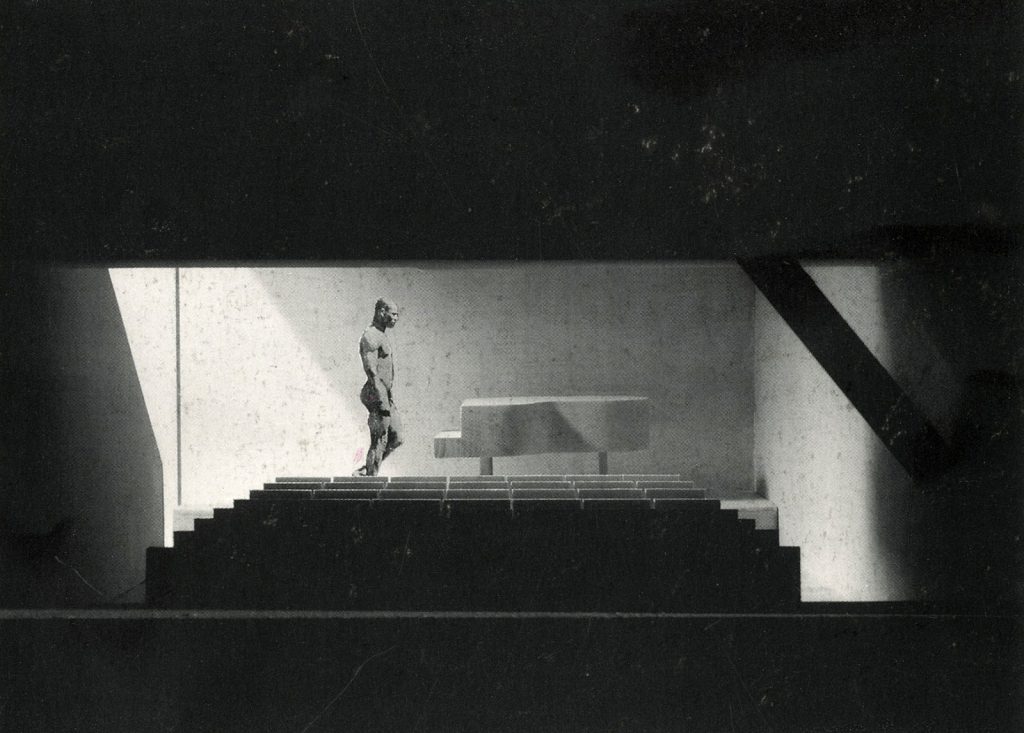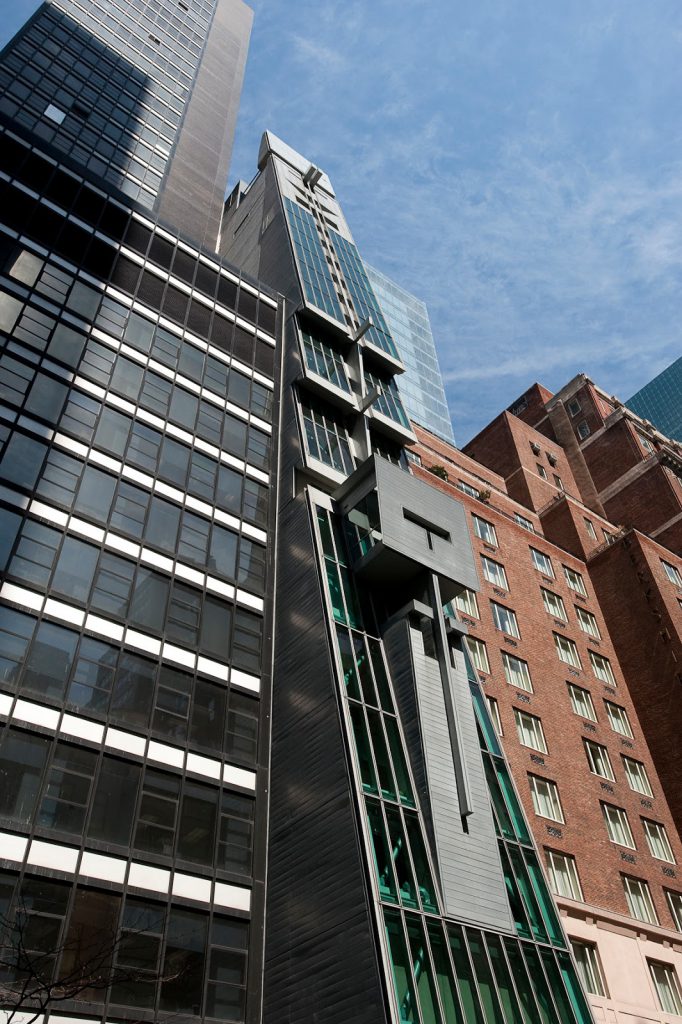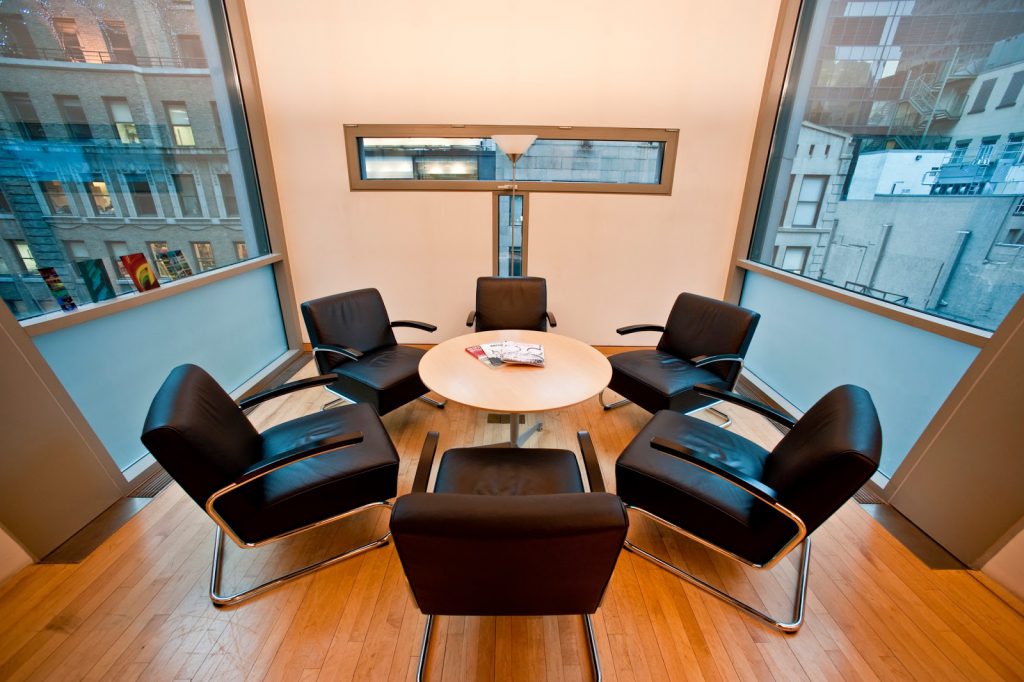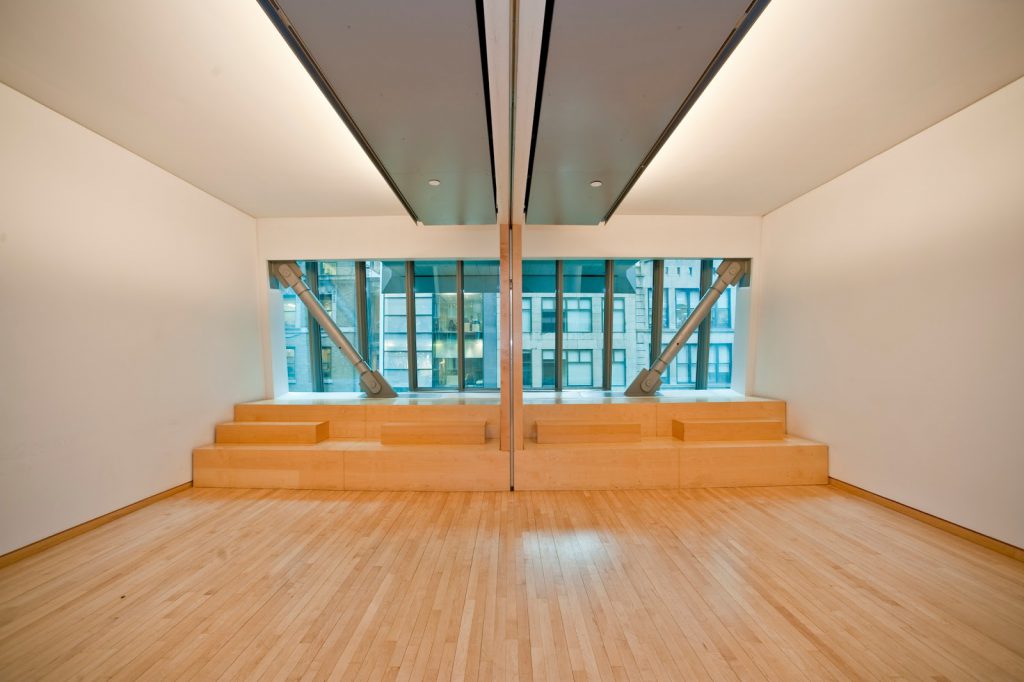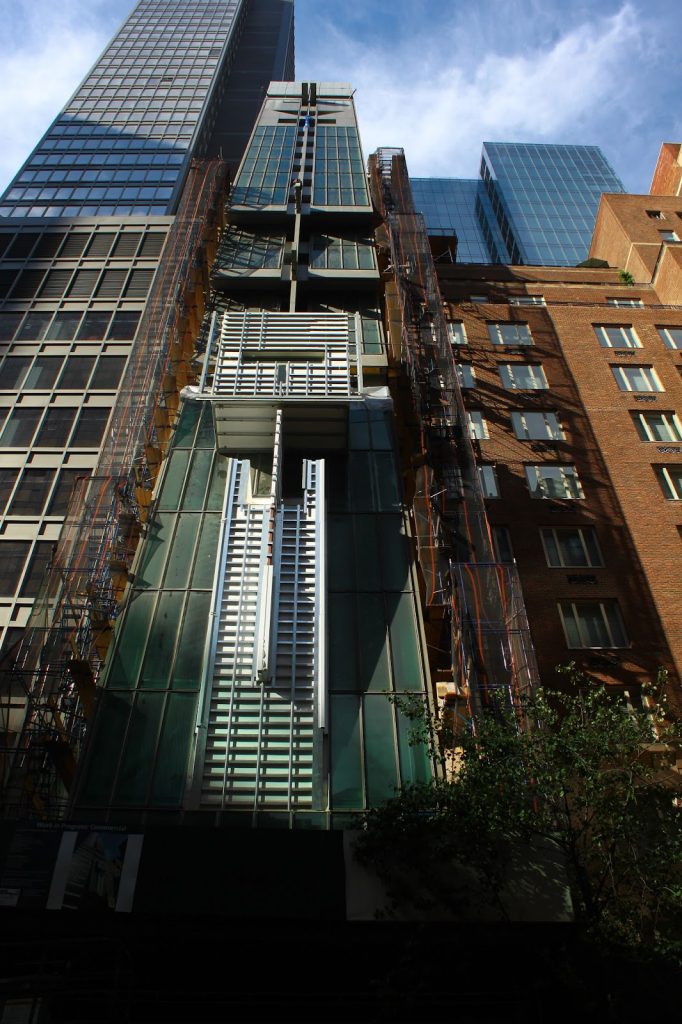“The Austrian Cultural Center is a twenty-five-feet-wide pencil point tour de force, which makes it a kind of compressed microcosm, or even, at a stretch, a city in miniature. It remains a demonstration of the fact that if a true professional intelligence is present and the vision is strong enough, an idea can be carried through which integrity to a fertile result, despite all the dimensional restrictions and the programmatic congestion.”
“El Centro Cultural de Austria es como un lápiz de siete metros y medio de ancho que crea un microcosmos comprimido, una ciudad en miniatura. El proyecto demuestra que la inteligencia de un arquitecto llevando a cabo una idea con integridad puede general un gran resultado, a pesar de las restricciones tanto de tamaño como de programa”
Keneth Frampton – Andres Lepik, Andreas Stadler, and Peter Engelmann. Raimund Abraham & the Austrian Cultural Forum New York (Ostfilderm: Hatje Cantz, 2010)
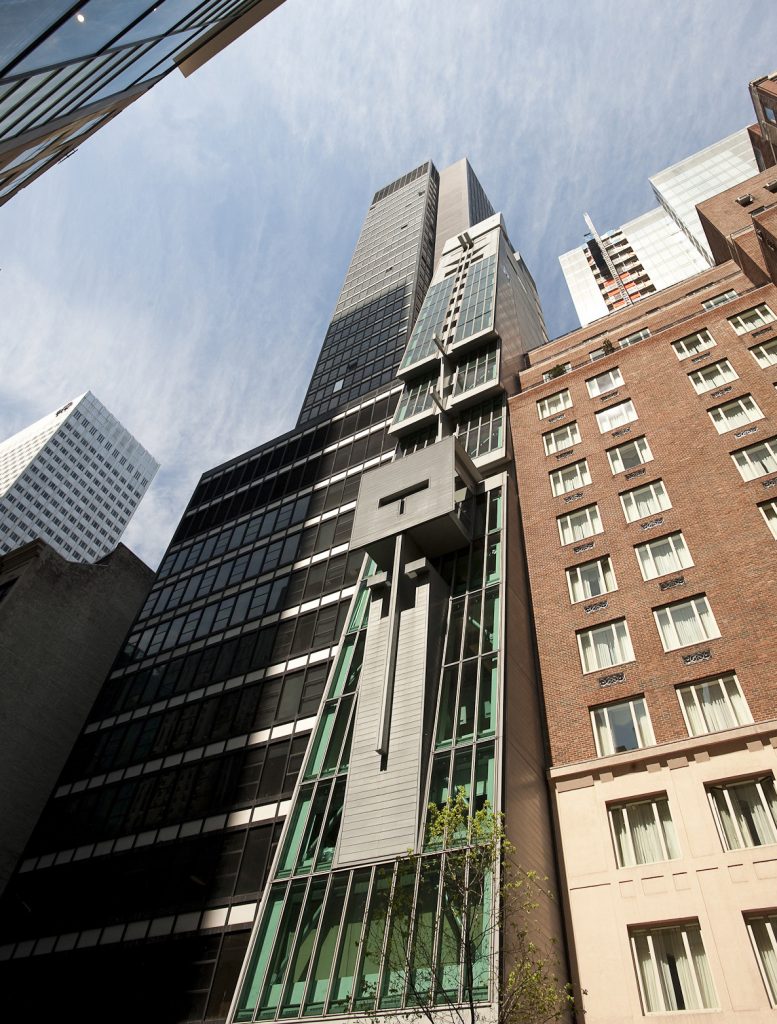
The lateral compression
of the site
defines the latency
of its vertical thrust.
There elementary towers:
The Vertebrae / Stair Tower
The Core / Structural Tower
The Mask / Glass Tower.
Signifying the
counterforces of gravity:
The Vertebra – Ascension
The Core – Support
The Mask – Suspension
The entire tower rests on the cavity of its public spaces.
La compresión lateral
del lugar
define la latencia de su empuje vertical.
Tres torres elementales
Las vértebras / La torre de la escalera
El núcleo / la torre estructural
La máscara / La torre de cristal.
significando las
fuerzas opuestas de la gravedad:
La vértebra – Ascensión
El núcleo – Soporte
La Máscara – Suspensión
toda la torre se apoya en la cavidad de sus espacios públicos.
Raimund Abraham. [Un]built (Springen Wien New York, 1996)
In 1992 Raimund Abraham won the competition to build the new Austrian Cultural Centre in the Mid-town of Manhattan. The building is located in a plot with extreme dimensions: 25feet wide and 81 feet depth and it reaches a height of 275 feet, becoming a small skyscraper or a vertical manifesto. While its floor plans offer a extreme programmatic layout (an staircase in the back followed by another core with the restrooms and the lift), the relation between the section and the elevation defines its formal and programmatic configuration. A system of double height floors with several volumes standing out break the monotony of the facade and connect the plants both internally and from the exterior.
En 1992 Raimund Abraham ganó el concurso para construir el nuevo Centro Cultural de Austria en el mid-town de Manhattan. Localizado en un solar de dimensiones extremas, siete metros y medio de ancho y 25 metros de profundidad, el proyecto de Abraham alcanza los 84 metros de altura convirtiéndose en un rascacielos en miniatura o un manifiesto de la verticalidad. Mientras que sus plantas son de una sencillez programática extrema (un núcleo de escaleras en la parte trasera seguido de otro núcleo con los servicios y el ascensor), es la relación entre la sección y el alzado lo que define su configuración formal y programática. Un sistema de dobles alturas y varios volúmenes rompen la monotonía de la fachada y conectan sus plantas tanto desde el exterior como interiormente.
Photos by David Plakke unless otherwise indicated.Drawings from the book [UN]Built from Raymund Abraham

