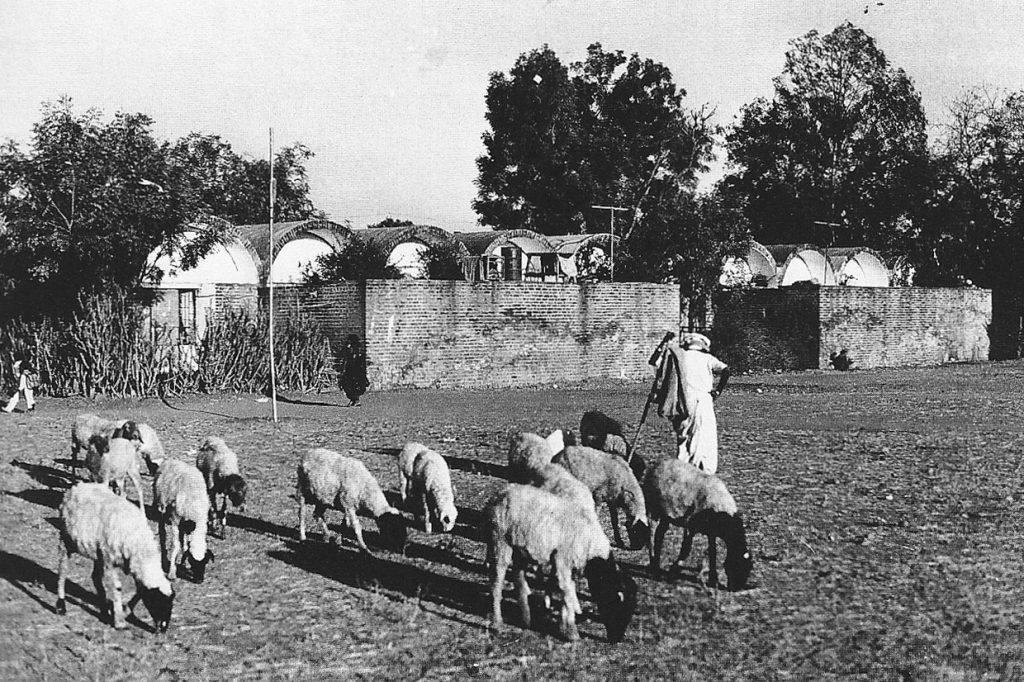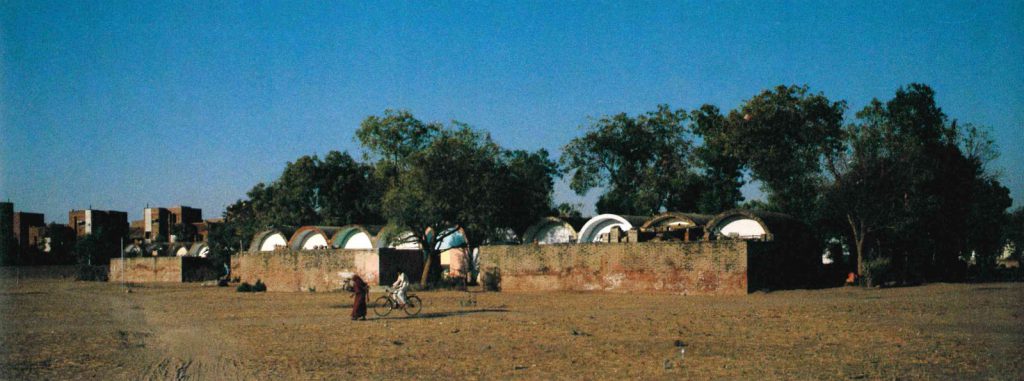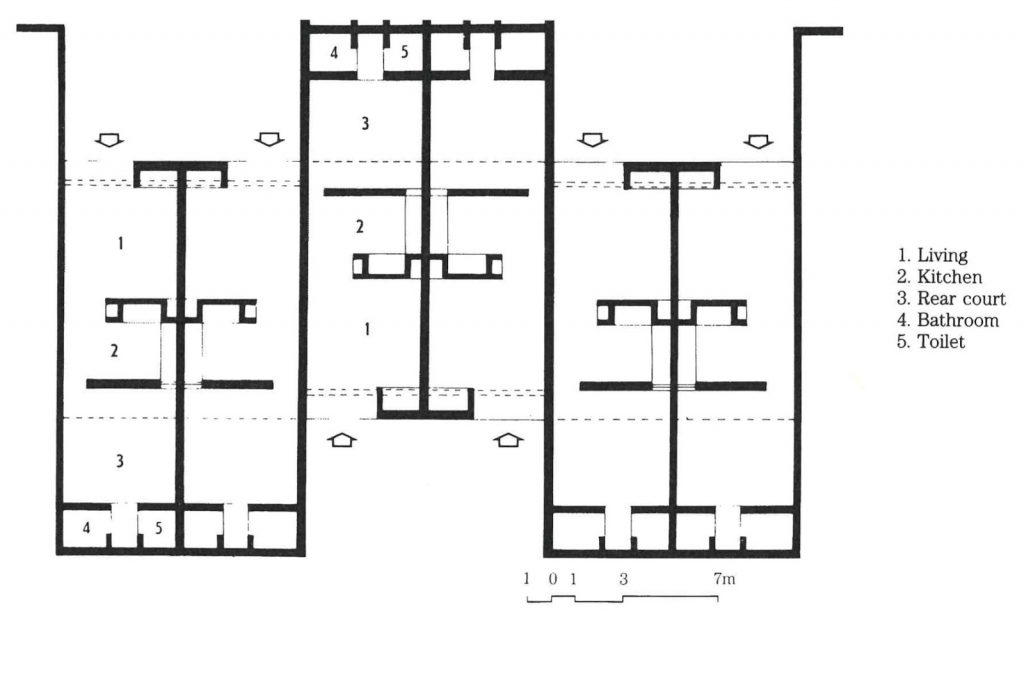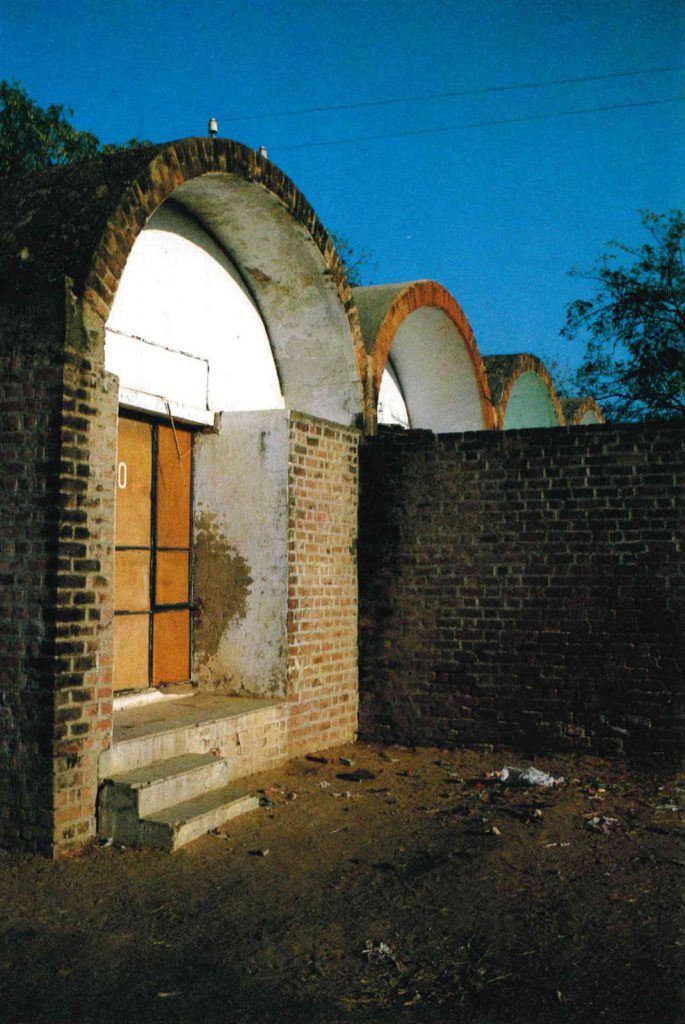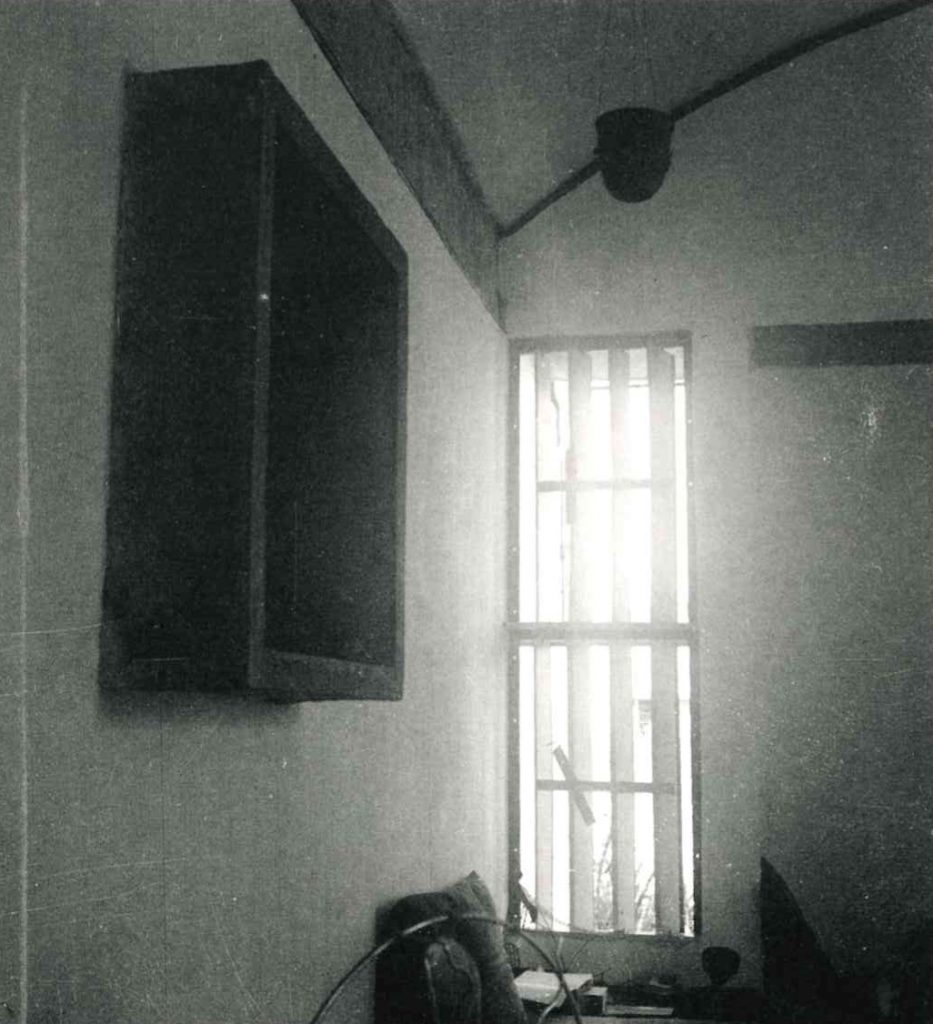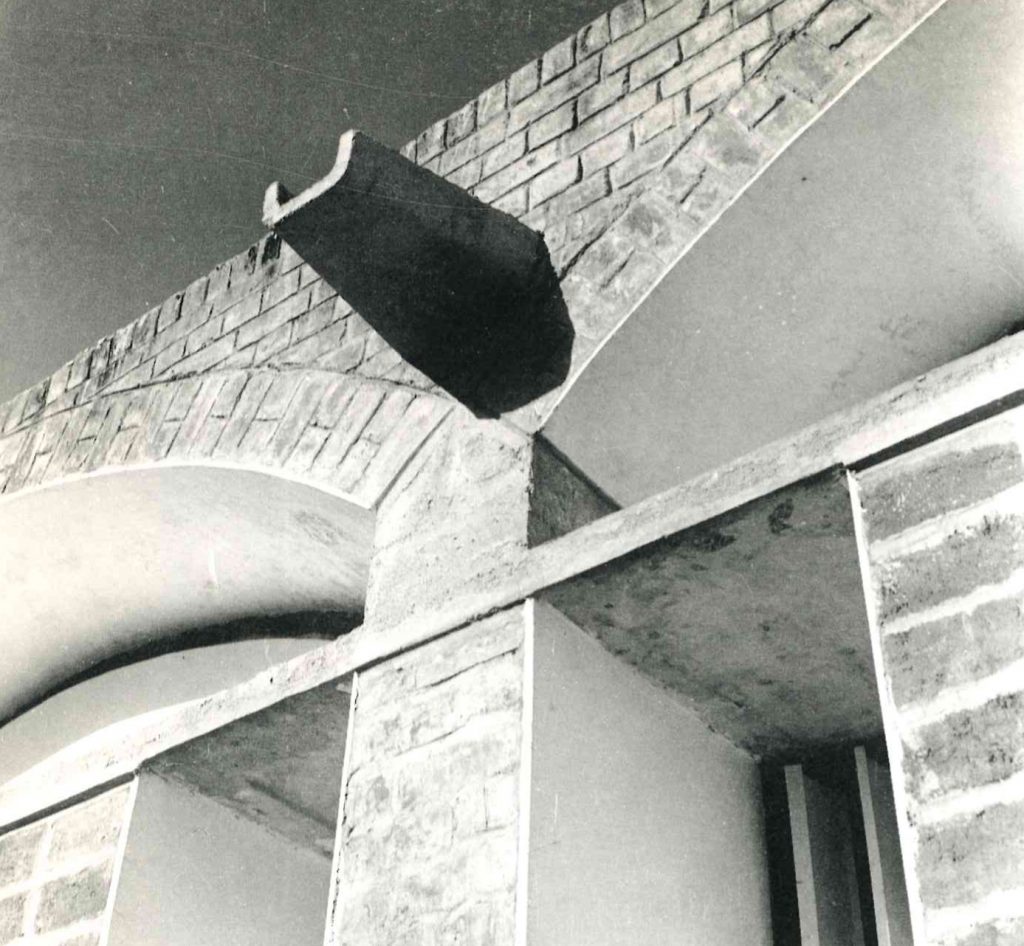Early in his Paris days Doshi had dremed of designing low cost housing on returning to India. His firts independent comissions in Ahmedabad were for relatively luxurious dwellings, the Jhaveri and Chinubhai Houses, both of which made use of pilotis, louvers and concrete cantilevering. In 1957 Doschi was also approached by Vikram Sarabhai with the task of designing flexible scientific laboratories for the university of Gujarat. The same year Doshi received the comission to design the low cost housing for Atira (Ahmedabab Textile Industry’s Reasearch Association) staff. The client stipulated that the most should be made of cheap local materials and of natural ventilation. Doshi returned to a type on which he had worked in Le Corbusier’s atelier; with parallel walls and vaults. The units were aligned north-south to minimise the hard effects of afternoon sun, and verandhas were provided back and front: these could be used for sleeping in the summer. Each house had its own garden. Vertical slots with pivoting doors were included for cross ventilation.
Desde el inicio de sus días en París, Doshi había soñado con diseñar viviendas de bajo costo al regresar a la India. Sus primeros encargos independientes en Ahmedabad fueron para viviendas relativamente lujosas, las casas Jhaveri y Chinubhai, que utilizaban pilotis, celosías y voladizos de hormigón. En 1957, Vikram Sarabhai también contactó a Doschi con la tarea de diseñar laboratorios científicos flexibles para la universidad de Gujarat. El mismo año, Doshi recibió el encargo para diseñar las viviendas de bajo costo para el personal de Atira (Ahmedabab Textile’s Reasearch Association). El cliente estipuló que la mayoría debía estar hecha de materiales locales baratos y con ventilación natural. Doshi recuperó una tipología en la que había trabajado en el taller de Le Corbusier; usando muros de carga paralelos y bóvedas. Las unidades se alinearon de norte a sur para minimizar los efectos duros del sol de la tarde, y se proporcionaron “verandhas” al frente y atrás: podrían usarse para dormir en el verano. Cada casa tenía su propio jardín. Se incluyeron ranuras verticales con puertas pivotantes para ventilación cruzada.
Each dwelling was given a single room, divided by a movable partition, with a court to the rear, and a toilet beyond that. Drains could then be conveniently located along a single line between back to back courts. Doshi had hoped to use locals potters to make the vaults but wasd forced to use brick which was more expensive; in this instance no flat roofs were added to the vaults as steel reinforcing proved to be prohibitedly expensive.
A cada vivienda se le dio una habitación individual, dividida por una división móvil, con un patio en la parte trasera, y un inodoro. Los desagües podrían ubicarse convenientemente a lo largo de una sola línea entre los patios traseros. Doshi tenía la esperanza de utilizar alfareros locales para hacer las bóvedas, pero se vio obligado a usar ladrillos, que era más caro; en este caso, no se añadieron techos planos a las bóvedas, ya que el refuerzo de acero resultó ser prohibitivamente caro.
At the ends, the vaults project forward slightly as deep arches. This helps to shade tha façades, engenders a sense of shelter, and provides a low scale to the spaces between the entrances to the dwellings. Now that trees have grown up, and now that people have added their own touches of colour, the PTL houses have taken on the character of a small village, including alleyways and informal meeting places. The architecture itself mantains a restrianed geometrical order capable of adaptation. PRL recalls a remark of Doshi’s: “Ultimately yo do not notice my buildings as being dominant. What you notice is that life goes on around them”.
En los extremos, las bóvedas se proyectan ligeramente hacia abajo como arcos profundos. Esto ayuda a sombrear las fachadas, genera una sensación de refugio y proporciona una escala reducida a los espacios entre las entradas a las viviendas. Ahora que los árboles han crecido, y ahora que las personas han agregado sus propios toques de color, las casas PTL han tomado el carácter de un pequeño pueblo, incluidos callejones y lugares de reunión informales. La arquitectura en sí misma mantiene un orden geométrico restringido capaz de adaptarse. PRL recuerda una observación de Doshi: “Al final, no notas que mis edificios sean dominantes. Lo que notas es que la vida fluye a su alrededor”.
Text by William J.R. Curtis

