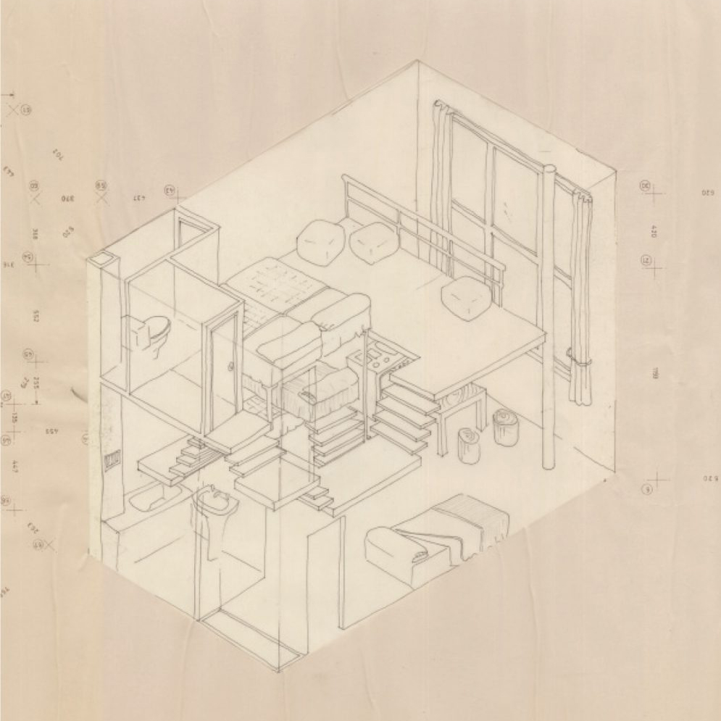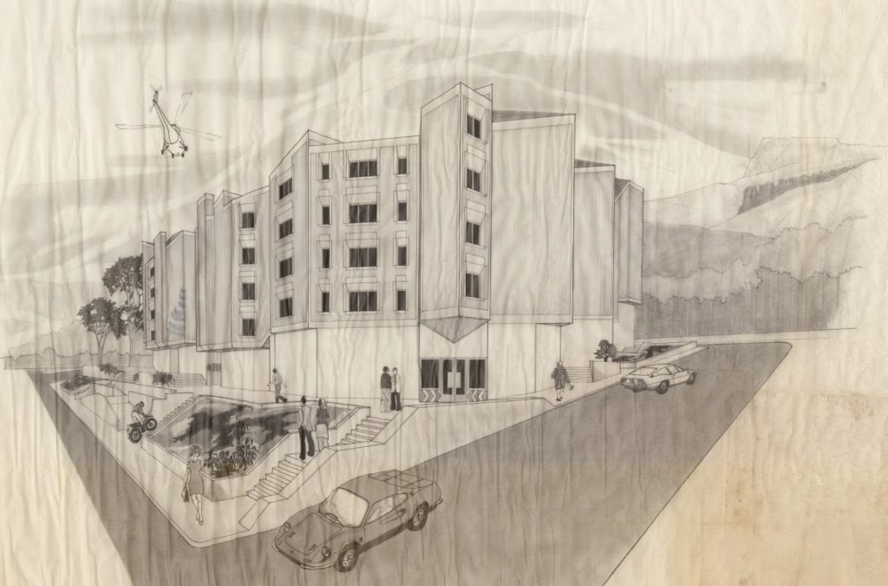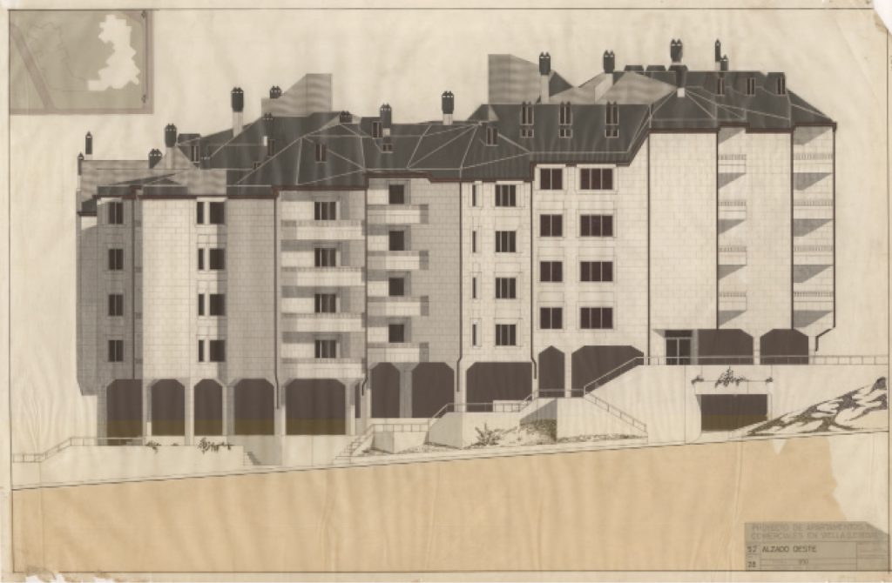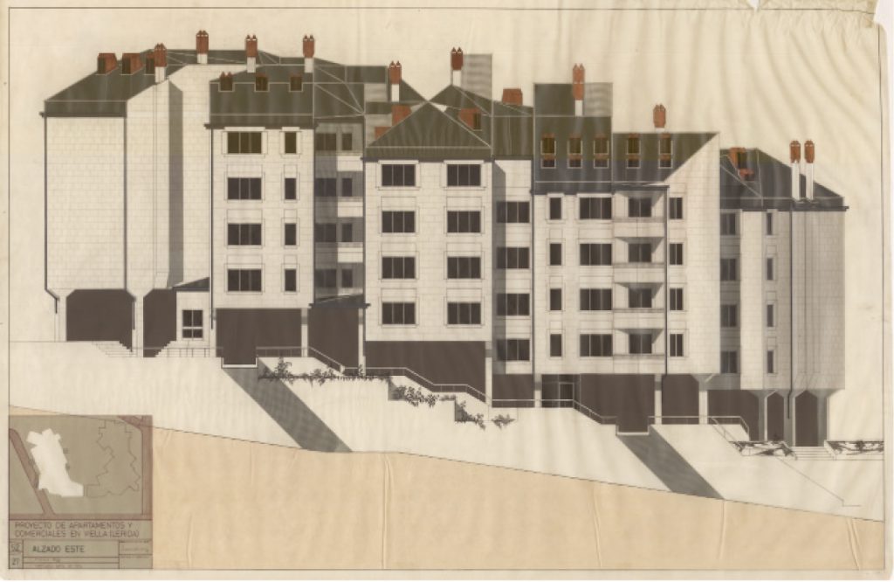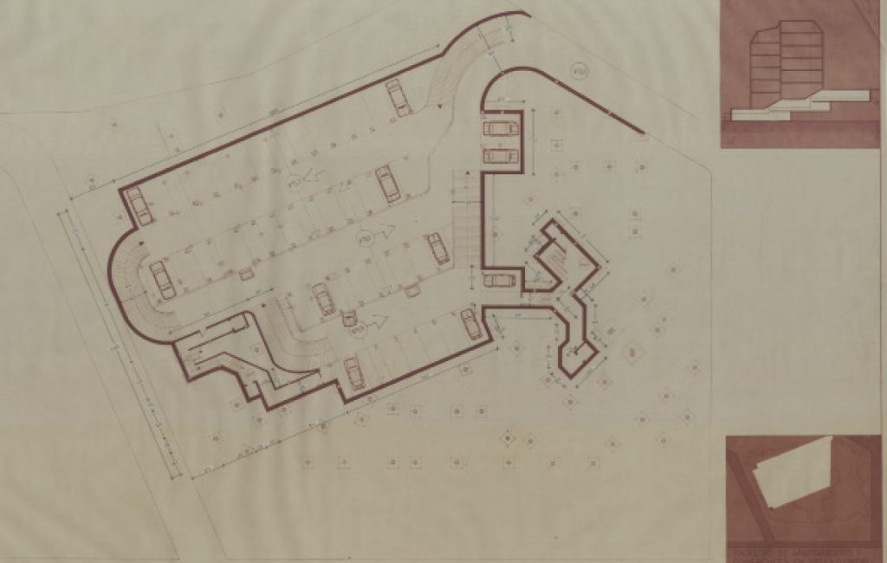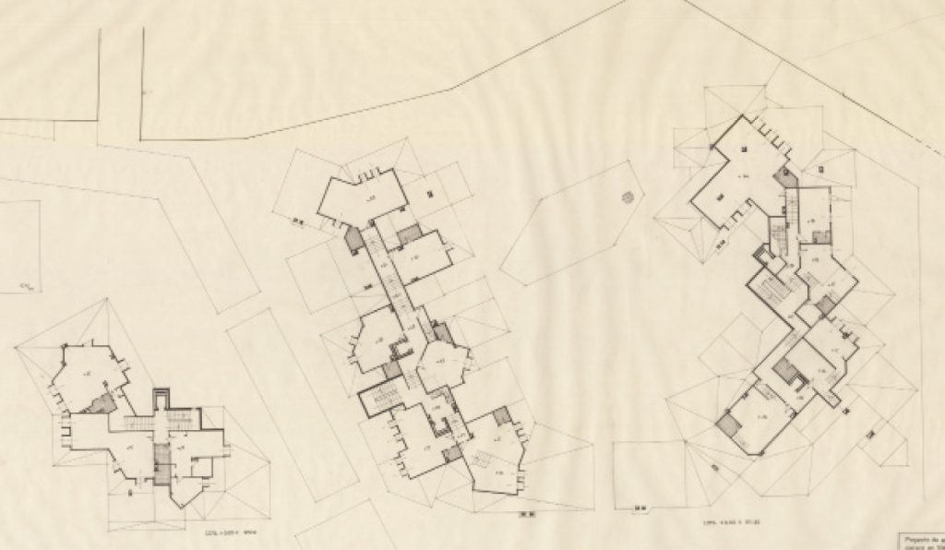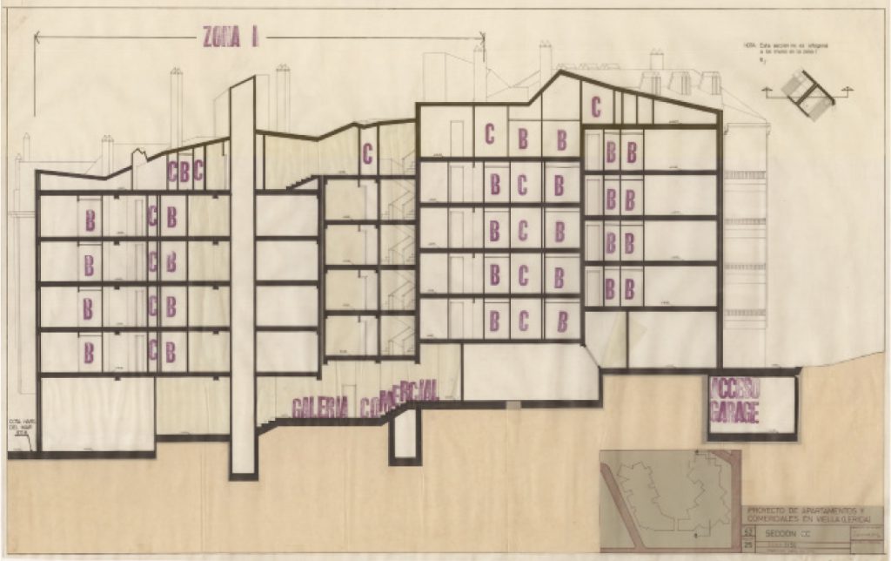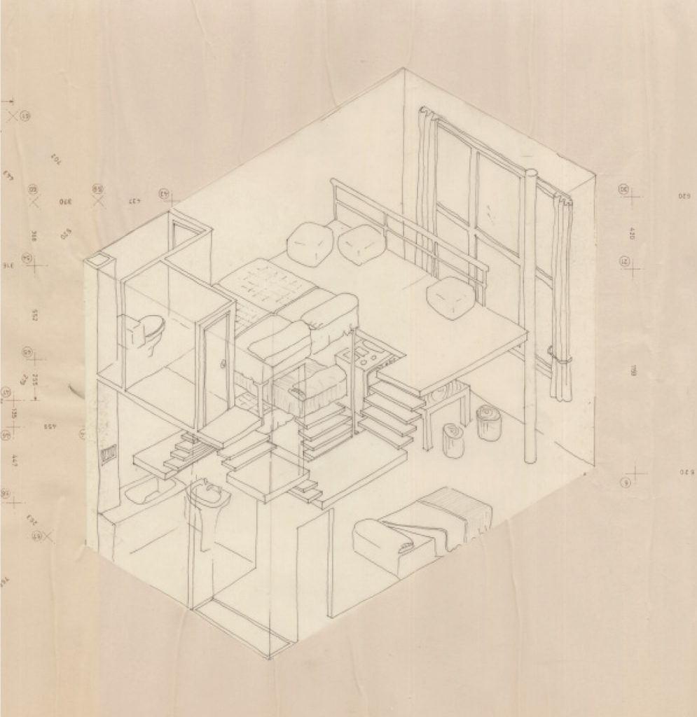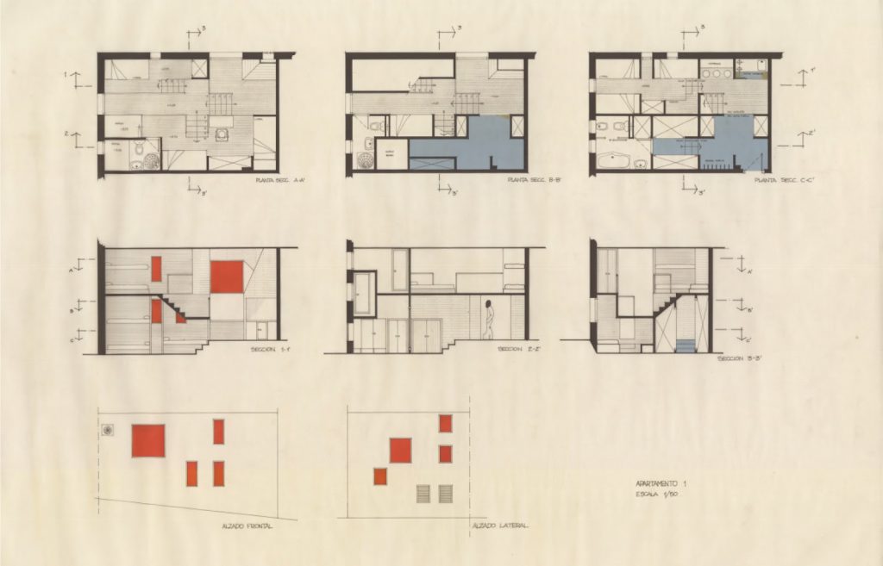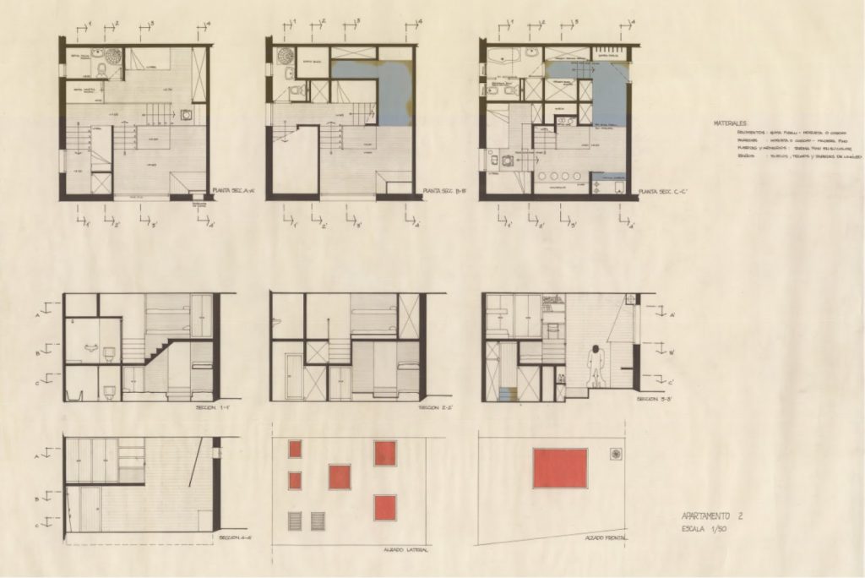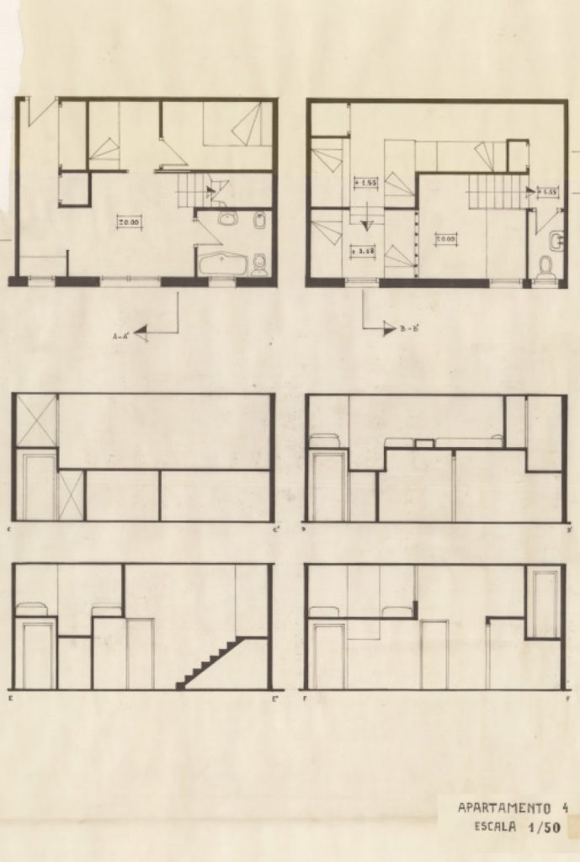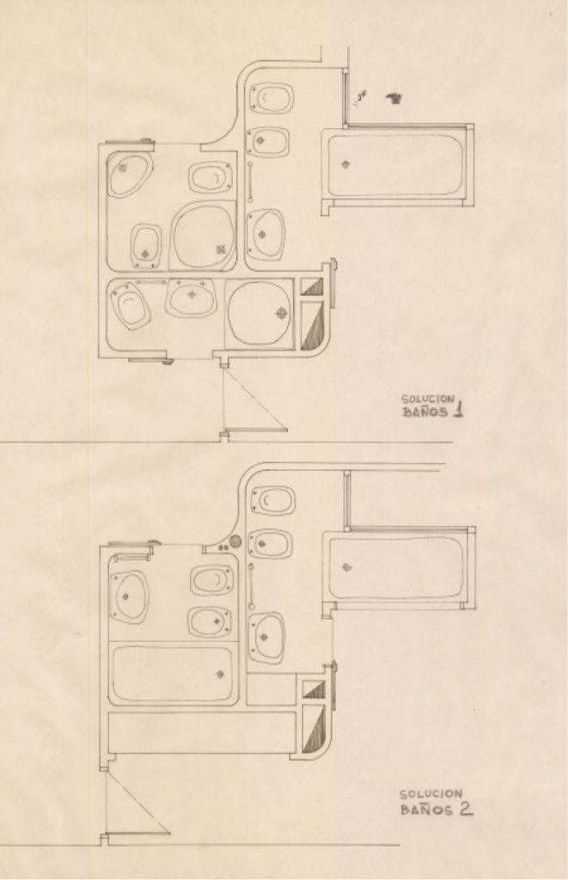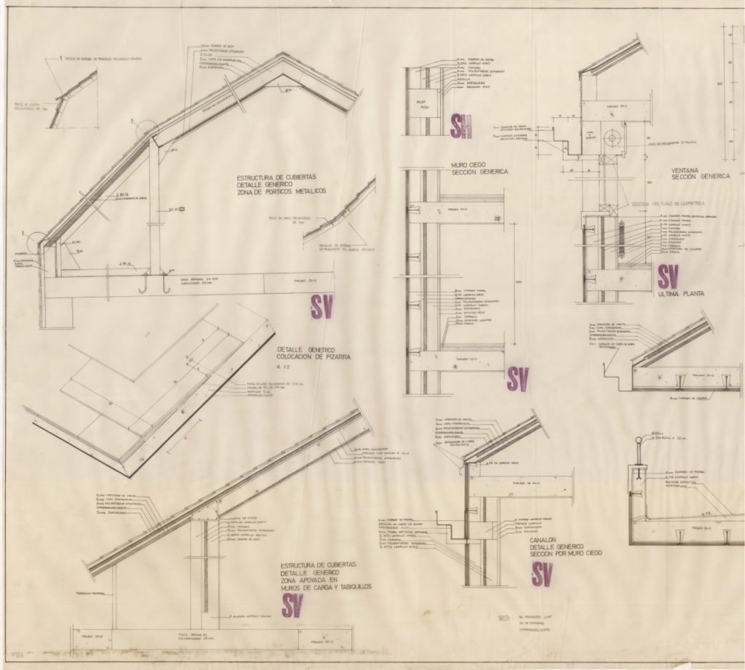Every image given by Ángel Verdasco)
The purpose of this project is the construction of apartments and commercial premises. The planned apartment buildings are intended to house as many different needs as possible in regard to small holiday homes. In this sense, efforts have been made to provide them with the greatest flexibility to accommodate different groups and families.
With this being one of the most interesting objectives in this project, the fundamental general aim has been to respect the environment of the valley. The magnificent pieces of “Popular Architecture” of every town constitute an indissoluble unity with the splendid landscape. The main materials, -stone and slate-, harmonize with the natural environment producing an impression of calm serenity.
El presente proyecto tiene por objeto la construcción de apartamentos y locales comerciales. Los edificios de apartamentos que se proyectan están destinados a albergar el mayor número posible de diferentes necesidades en lo que se refiere a pequeñas viviendas de vacaciones. En este sentido se ha procurado dotarlas de la mayor flexibilidad para dar cabida a distintos grupos y familias.
Con ser éste uno de los objetivos de mayor interés en el presente proyecto, el objetivo fundamental del conjunto ha sido el de respetar el ambiente del valle. Las magníficas piezas de “Arquitectura Popular” de sus pueblos constituyen una unidad indisoluble con el espléndido paisaje. Los materiales fundamentales, -piedra y pizarra-, armonizan con el entorno natural produciendo una impresión de tranquila serenidad.
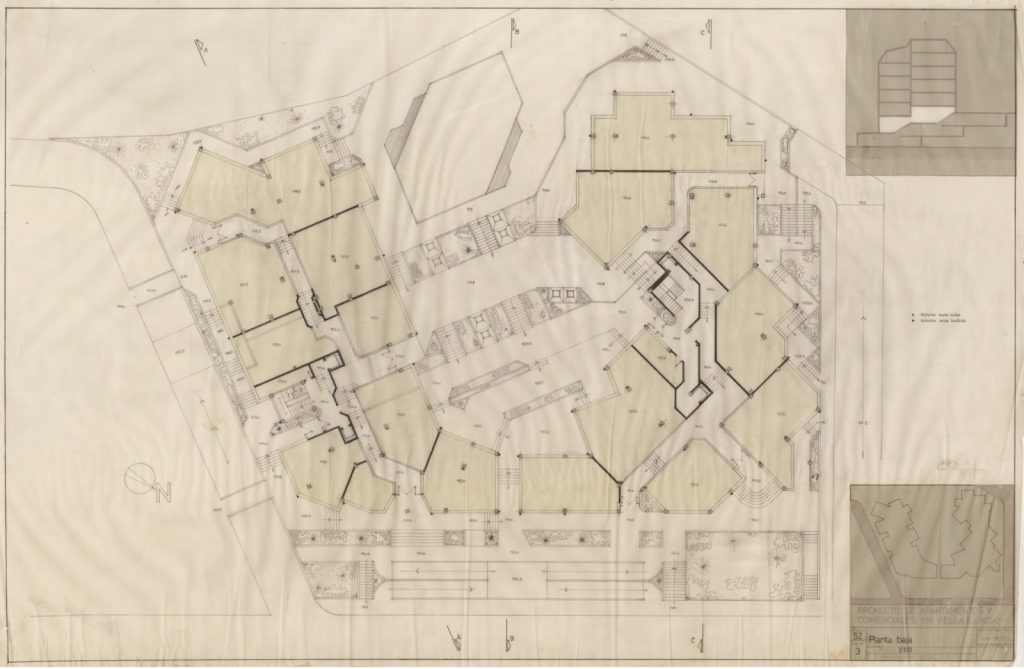
This is what we have been tried in the project: to harmonize the current needs with an architecture acclimated with nature and with the traditional architectures of the place. Analogous materials have been used: stone and slate, and the forms of the building intend to adapt, without losing their current status, to the old constructions of the towns that surround the building.
The general characteristic of the building is that this construction is made with two towers isolated among them, except the garage, which covers part of each. Each tower consists of six floors, ground floor and basement (for garages with room for 65 vehicles).
Esto es lo que se ha pretendido en el proyecto: armonizar las necesidades actuales con una arquitectura ambientada con la naturaleza y con las arquitecturas tradicionales del lugar. Se han empleado materiales análogos: piedra y pizarra, y las formas del edificio pretenden adaptarse, sin perder su condición de actualidad, a las antiguas construcciones de los pueblos que rodean al edificio.
La característica general del edificio es que esta construcción se realiza con dos torres aisladas una de otra, excepto el garaje, que abarca parte de cada una. Estas torres constan cada una de seis plantas, baja y sótano (destinada a garajes con cabida para 65 vehículos).
Text by Curro Inza
Every image by Curro Inza

