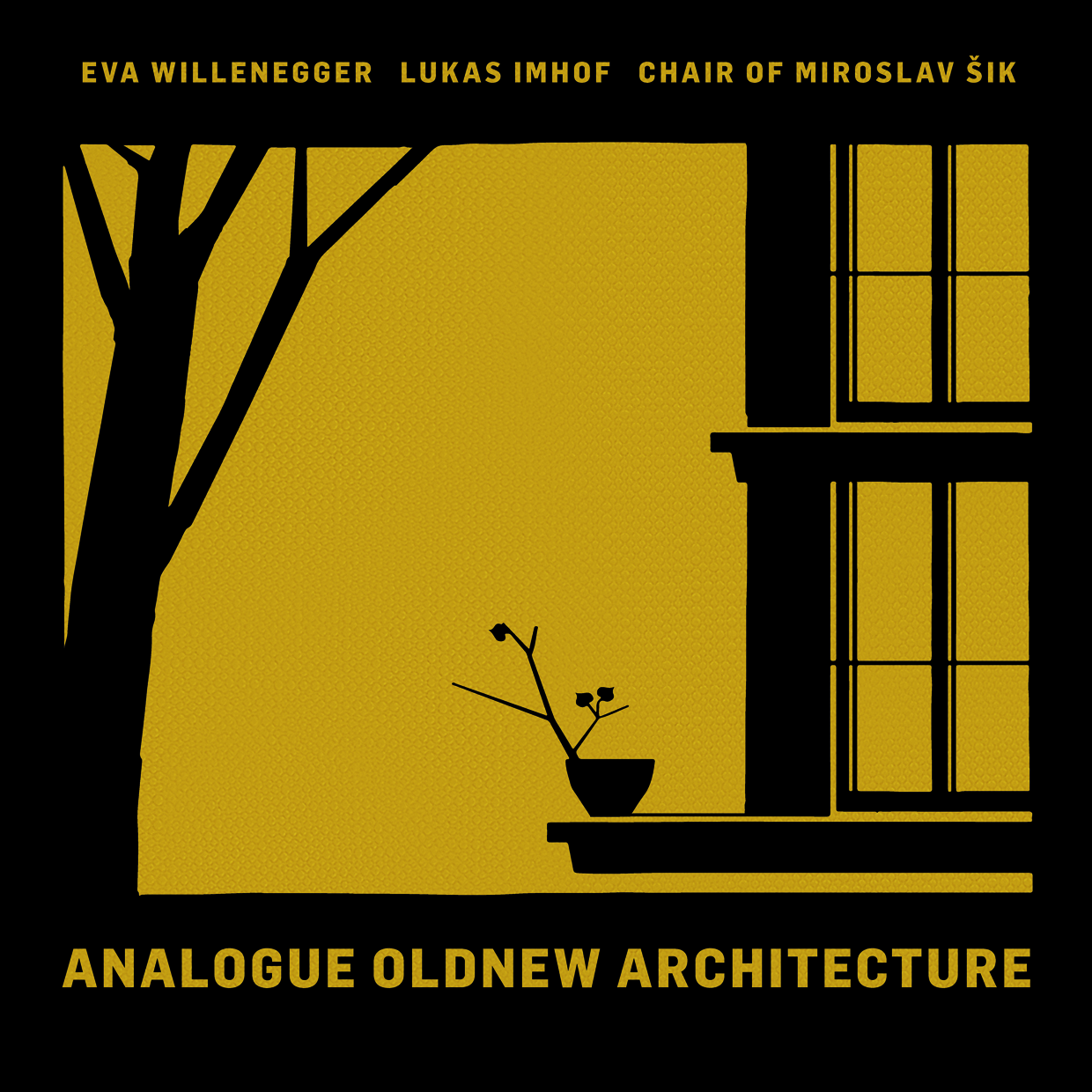***
Title: Analogue Oldnew Architecture
Authors: Miroslav Sik, Eva Willenegger and Lukas Imhof
Edited by: Quart Verlag
2019. ISBN: 978-3-03761-154-8
Language: English
471 pages
***
“Red is what the grandmother recognises as red and not what I as an architect or as part of a group define it to be.”
“Rojo es lo que la abuela reconoce como rojo y no lo que yo, como arquitecto o como parte de un grupo, defino que sea”.
Miroslav Sik, page 35
“Yet according to Sik’s personal approach to architecture, the old is not copied and the new is not recreated according to the old rules. Instead, the old is used actively, or in other words “exploited”, as Sik calls it: “I am not as modest as the method might lead one to believe. I draw strength from the old to the new. I exploit the old – monuments conservators would not necessarily like what I do because I update what exists and in this way perhaps also take away its original carácter. I want to bring everything into play and use History actively”.
Sin embargo, de acuerdo con el enfoque personal de Sik con respecto a la arquitectura, lo antiguo no se copia y lo nuevo no se recrea de acuerdo con las reglas antiguas. En cambio, lo viejo se usa activamente, o en otras palabras, “se explota”, como lo llama Sik: “No soy tan modesto como el método podría hacernos creer. Extraigo fuerzas de lo viejo hacia lo nuevo. Exploto lo antiguo: a los conservadores de monumentos no les gustaría necesariamente lo que hago porque actualizo lo que existe y de esta manera tal vez también elimine su carácter original. Quiero poner todo en juego y usar la Historia activamente”.
Miroslav Sik, page 49
“My approach has an impact in this era of luxury and design, stands apart from the global trend and generates a specific added value. In my class, the students never enjoy the jester’s license to design Architecture as a pure spatial sculpture. In order to achieve new designs in the future, we must accept that creativity is limited by building laws, construction programmes and cost pressure. In my teaching programme, students learn about design and space that is actually buildable and even affordable. I encourage cityscapes that are coherently connected to the interior space, indeed with an interior that can be neutrally furnished in a mainstream style.”
“Mi enfoque tiene un impacto en esta era de lujo y diseño, se distingue de la tendencia mundial y genera un valor agregado específico. En mi clase, los estudiantes nunca disfrutan de la licencia del bufón para diseñar la arquitectura como una escultura puramente espacial. Para lograr nuevos diseños en el futuro, debemos aceptar que la creatividad está limitada por las leyes de construcción, los programas de construcción y la presión de los costos. En mi programa de enseñanza, los estudiantes aprenden sobre el diseño y el espacio que es realmente construible e incluso asequible. Propicio los paisajes urbanos que están conectados de manera coherente con el espacio interior, de hecho con un interior que pueda ser neutralmente amueblado en un estilo convencional “.
Miroslav Sik, page 6
-Which way could I learn to design?
-¿Cómo puedo aprender a proyectar?
-If only I could help you…
-Ojalá supiera qué decirte…
This naive dialogue could synthesize somewhat caricaturally, but not dishonestly, the suffering of a large number of architecture students throughout their studies. As we all know, sometimes to enjoy it, sometimes to suffer it, architecture is an especially fertile field for essay dissertations of all conditions. A large number of texts, sometimes of doubtful rigor, settle shelves of libraries and bookstores pretending to be metaphysical approaches of an essentialist or phenomenological nature about this transversal cultural materialization that we understand asArchitecture. However, and this would generate stupor to anyone from another cultural field, the lack of critical texts that attempt to establish or develop a methodology of thinking, producing or building Architecture is virtually absolute. Whether due to lack of capacity, interest or perhaps an excess of very poorly digested narcissism, Architecture is a discipline that constantly runs away from the possibility of explaining and thus making the intellectual mechanisms and procedures that generate it understandable. It is not time for us to go further in the direction of exposing the failure of encrypting an activity that should be essentially social, and thus open to the communities that host it. Denying communication with the one who will be the subject of your work has put architectural practice in a position of discredit that calls into question the value that such a discipline should have for any society. This problem does not only affect the communication channel between architects and the rest of society, but it is a structural issue in the academic training itself. As students, surely we could all claim to have gone crazy trying to develop a design exercise with our own inability as the only partner. Faced with the obvious lack of resources and skills in a training student, the impassivity and secrecy of architects with nothing to offer acting as so called professors. Yes, we remember your faces, your names.
Este absurdo diálogo podría sintetizar de forma un tanto caricaturesca, pero no por ello deshonesta, el sufrido devenir de una gran número de estudiantes de arquitectura a lo largo de sus estudios. Como bien sabemos todos, a veces para disfrutarlo, otras para sufrirlo, la arquitectura es un campo especialmente fértil para disertaciones ensayísticas de toda condición. Un gran número de textos, en ocasiones de dudoso rigor, pueblan estanterías de bibliotecas y librerías jugando a parecer aproximaciones metafísicas de corte esencialista o fenomenológico acerca de esa materialización cultural transversal que entendemos por arquitectura. Sin embargo, y esto generaría estupor a cualquier persona de otro ámbito cultural, la ausencia de textos críticos que intenten establecer o desarrollar una metodología de pensar, hacer o construir arquitectura es prácticamente absoluta. Bien por falta de capacidad, interés o quizá un exceso de narcisismo muy mal digerido, la arquitectura es una disciplina que huye constantemente de la posibilidad de explicar y así hacer comprensibles los mecanismos y procedimientos intelectuales que la generan. No es este momento para ir más allá en la dirección de exponer el fracaso que supone encriptar una actividad que debería ser esencialmente social, y así abierta a las comunidades que la albergan. Negar la comunicación con aquel que será objeto de tu trabajo ha colocado a la práctica arquitectónica en una posición de descrédito que pone en cuestión el valor que una disciplina así debería tener para cualquier sociedad. Este problema no afecta solo al canal de comunicación entre arquitectos y el resto de la sociedad, sino que es una cuestión estructural en la propia formación académica. Como estudiantes, seguramente todos podríamos afirmar habernos vuelto locos tratando de desarrollar un ejercicio de proyectos con nuestra propia incapacidad como única compañera. Frente a la falta de recursos obvia en un estudiante en formación, la impasividad y hermetismo de arquitectos sin nada que ofrecer jugando a ser docentes. Sí, recordamos vuestras caras, vuestros nombres.
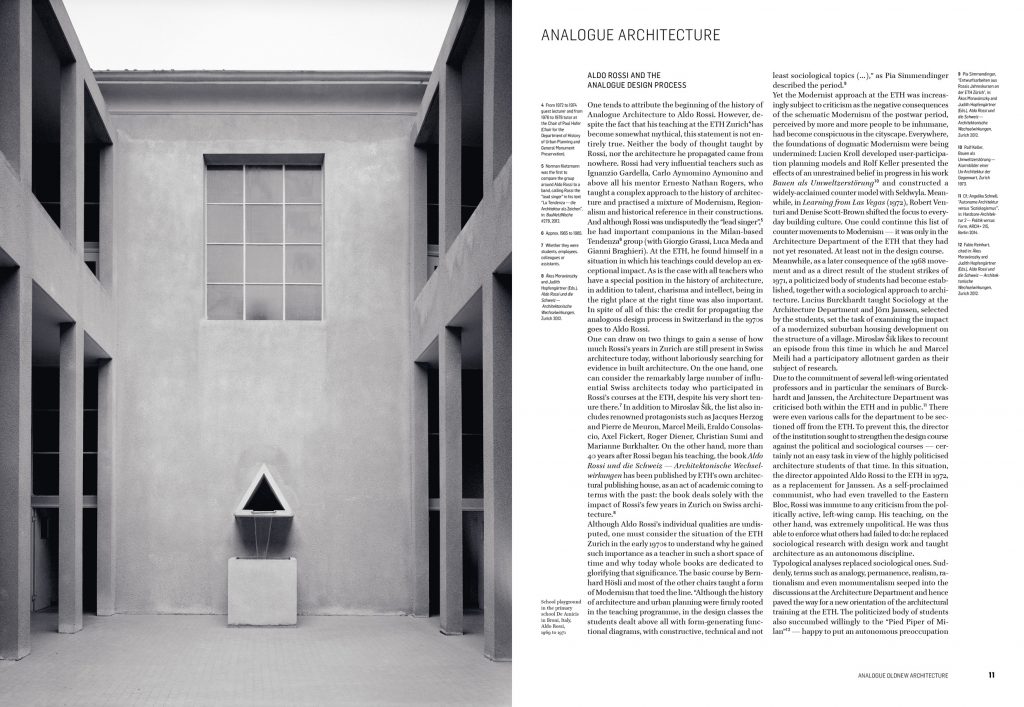
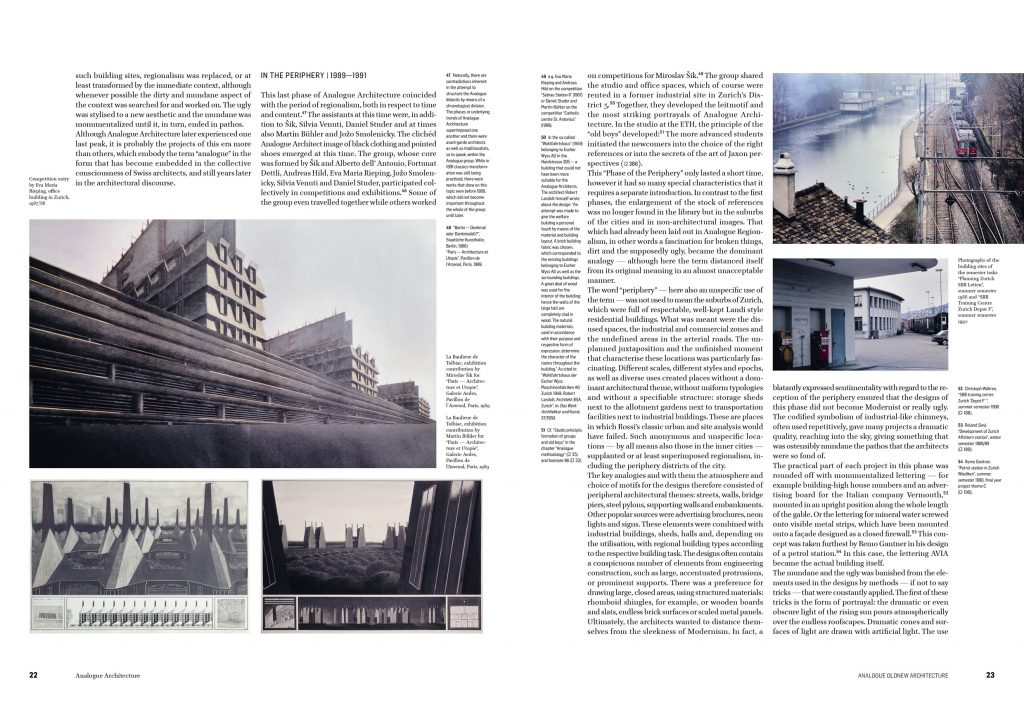
“Producing images heightens the perception of small and everyday things and shows the person creating the image that a city does not primarily consist of morphological analyses and also not only of volumetric relationships, but just as much of concrete, observable, small, everyday things. And not least: the city is perceived from the viewpoint of the pedestrian, not from above, not in the figure-ground diagram and not in intelectual concepts such as its historical continuity. Nothing makes this clearer to the students than being forced to portray it in a drawing. Due to the size of the picture, details are normally excluded from the academic discourse become visible and the students suddenly become aware of the impact of the choice of the door fixtures can have on the ambiance of a room.”
“Producir imágenes aumenta la percepción de cosas pequeñas y cotidianas y muestra a la persona que crea la imagen que una ciudad no consiste principalmente en análisis morfológicos y no solo en relaciones volumétricas, sino también en cosas concretas, observables, pequeñas y cotidianas. Y no menos importante: la ciudad se percibe desde el punto de vista del peatón, no desde arriba, no en el diagrama figura-fondo y no en conceptos intelectuales como su continuidad histórica. Nada hace esto más claro para los estudiantes que verse obligados a retratarlo en un dibujo. Debido al tamaño de la imagen, los detalles que normalmente se excluyen del discurso académico se hacen visibles y los estudiantes de repente se dan cuenta del impacto de la elección de los accesorios de la puerta en el ambiente de una habitación “.
Page 28
“The analogue “movement” hoped to generate a new authenticity of perception from a new approach to anonymous building traditions and styles, which had been obscured by the design ideology since the Modernist era. It replaced the floor plan and sectional view with the image as its instrument of research.”
“El “movimiento” análogo esperaba generar una nueva autenticidad de percepción a partir de un nuevo enfoque de las tradiciones y estilos de construcción anónimos, que había sido oscurecida por la ideología del diseño desde la modernidad. Reemplazó el plano de planta y la vista en sección por la imagen como instrumento de investigación ”.
Martin Tschanz, page 35
The book “Analogue Oldnew Architecture” is an exception in this area. Produced by Eva Willenegger and Lukas Imhof, and edited by Quart Publishers, this extensive work includes the teaching practice of the architect Miroslav Sik at the ETH in Zürich during two distinct stages. First, it would be necessary to draw a brief context in order to correctly understand the impact that this work could reach.
El libro “Analogue Oldnew Architecture” es una excepción en este ámbito. Producido por Eva Willenegger y Lukas Imhof, y editado por Quart Publishers, esta extensa obra recoge la práctica docente del arquitecto Miroslav Sik en la ETH de Zürich durante dos etapas bien diferenciadas. En primer lugar, sería necesario trazar un breve contexto para poder entender correctamente el impacto que esta labor podría alcanzar.
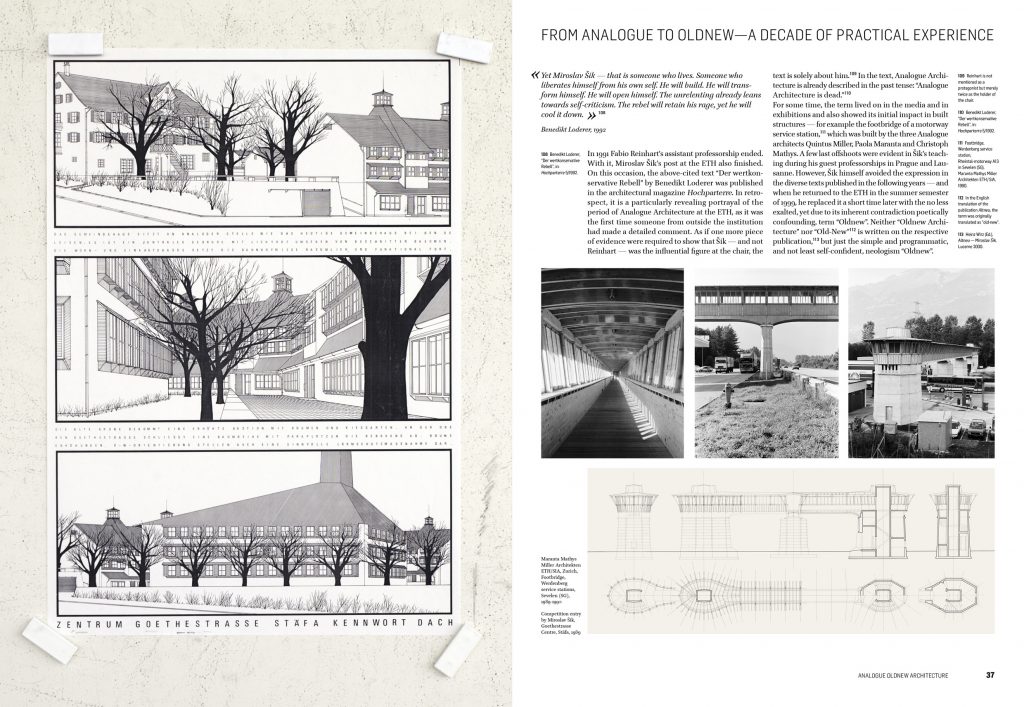
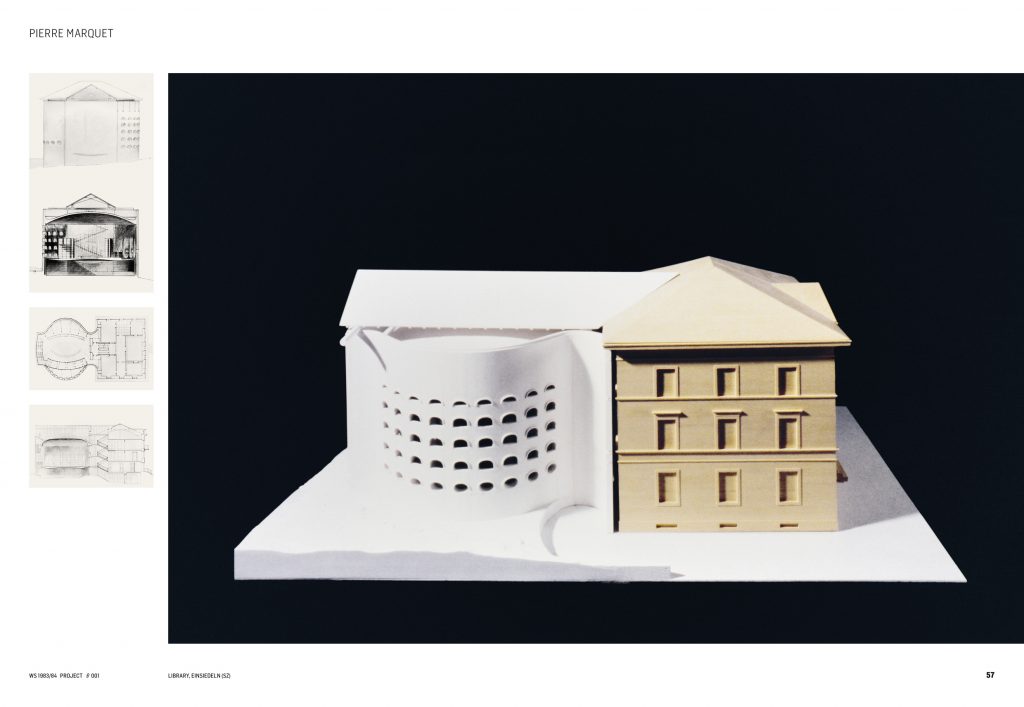
“In contrast to the way “critical regionalism” defines the local context, or the Tendenza, which understood regionalism to be large-scale construct, in which the aim was to analyse and process the architectural history of whole regions including geographical conditions, translating it into a modern architectural language, Sik perceives his regionalism more directly, in to ways, The frist direct way is that of perception. The regionalist ingredients of the new blend should be ingredients that can be perceived sensually and not the results of an analyses. In this way, Sik’s approach is given an individual component, yet also direct Access to the atmospheric dimensions of a place, to its mood. The second direct way is the size of the location worked on in the design: it is much smaller than the usual perceptions of regionalism.”
“En contraste con la forma en que el” regionalismo crítico “define el contexto local, o la Tendenza, que entendía que el regionalismo era una construcción a gran escala, en la que el objetivo era analizar y procesar la historia arquitectónica de regiones enteras, incluidas las condiciones geográficas, traduciéndolo en un lenguaje arquitectónico moderno, Sik percibe su regionalismo de manera más directa, en algunos aspectos. El primer modo directo es el de la percepción. Los ingredientes regionalistas de la nueva mezcla deben ser ingredientes que puedan percibirse sensualmente y no los resultados de un análisis. De esta manera, el enfoque de Sik tiene un componente individual, pero también acceso directo a las dimensiones atmosféricas de un lugar, a su estado de ánimo. La segunda forma directa es el tamaño de la ubicación trabajada en el diseño: es mucho más pequeño que las percepciones habituales del regionalismo “.
Page 50
Miroslav Sik is perhaps little known outside the Swiss cultural field, but the influence he has exerted for decades as a teacher and practitioner is essential to understanding the current Helvetic architectural context. The arrival of Aldo Rossi in the 70s to the ETH of Zürich, superimposed on the still very evident influence of the “French May” will compose an exceptional intellectual breeding ground that will illuminate figures as relevant as Jacques Herzog and Pierre de Meuron or Axel Fickert, just to name some of them. The fundamental work of Aldo Rossi as a teacher at the ETH was to trace the main bases to understand architecture as an autonomous discipline, focusing it on typological research throughout History and taking it away again from the stage of discussion that different sociological approaches had defined. Serving as a bridge between modern Italian and Mediterranean tradition, of which Aldo Rossi was a legitimate descendant, and the Swiss context, geographically close but very distant at the same time from a cultural point of view, the Italian architect will exert a capital influence that is still perceived with a very evident presence. It will be already in the 80s, and together with figures like Santiago Calatrava, when Miroslav Sik appeared in the teaching practice of ETH, defining with impetus a very particular understanding of design teaching.
La figura de Miroslav Sik es quizá poco conocida fuera del ámbito cultural suizo, pero la influencia que ha ejercido durante décadas como profesor y arquitecto en práctica es fundamental para comprender el contexto arquitectónico helvético actual. La llegada de Aldo Rossi en la década de los 70 a la ETH de Zürich, superpuesto a la influencia aún muy patente del “mayo francés” compondrá un caldo de cultivo intelectual excepcional que alumbrará figuras tan imprescindibles como Jacques Herzog y Pierre de Meuron o Axel Fickert, por solo citar a alguno de ellos. La labor fundamental de Aldo Rossi como docente en la ETH fue la trazar las bases fundamentales para entender la arquitectura como una disciplina autónoma, centrándola en la investigación tipológica a lo largo de la historia y llevándola lejos de nuevo del escenario de discusión que distintas aproximaciones sociológicas habían definido. Sirviendo de puente entre la tradición moderna italiana y mediterránea en general, de la que Aldo Rossi era legítimo descendiente, y el contexto suizo, próximo geográficamente pero muy distante al mismo tiempo desde un punto de vista cultural, el arquitecto italiano ejercerá una influencia capital que aún se percibe con una presencia muy evidente. Será ya en la década de los 80, y junto a figuras como Santiago Calatrava, cuando Miroslav Sik hará aparición en la práctica docente de la ETH, definiendo con ímpetu un entendimiento muy particular de la docencia proyectual.
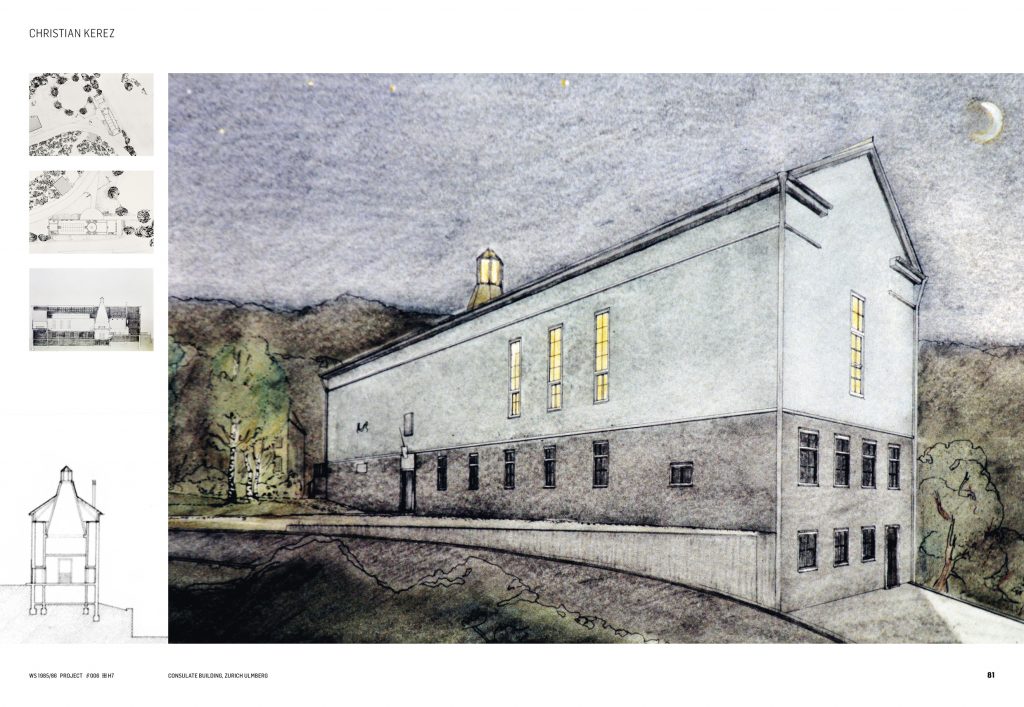
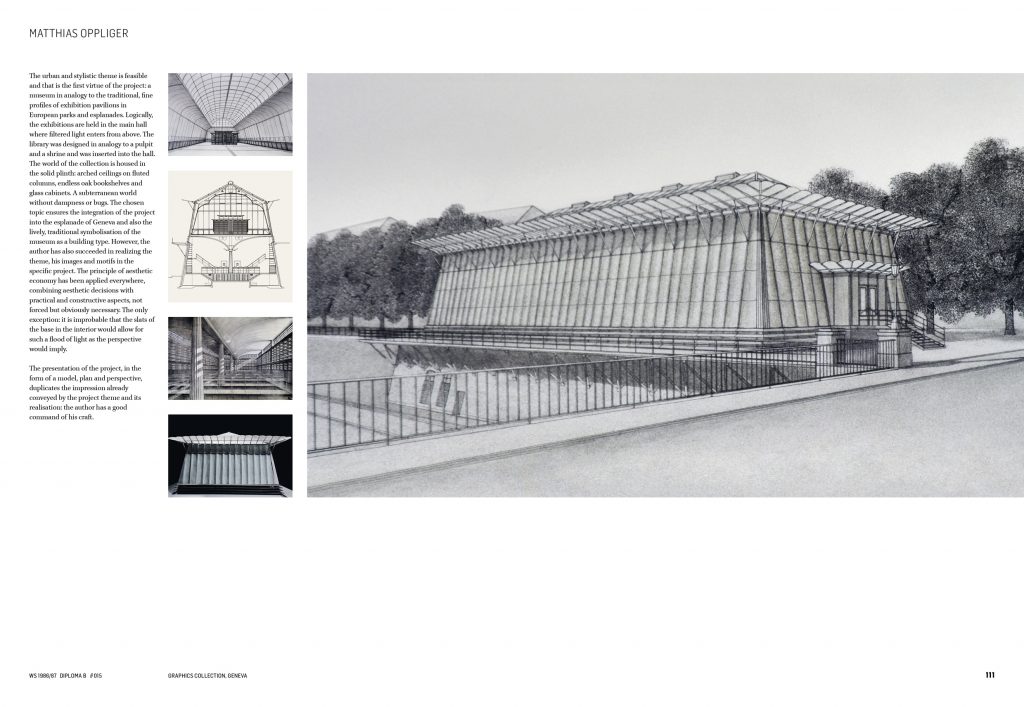
The Czech architect worked as a professor in the ETH of Zürich in two very differentiated stages and separated in time that, following the ideological line that Aldo Rossi had marked, crystallize his own evolution as an architect throughout his life experience. Always focused on the construction of everyday atmospheres loaded with human warmth, and using images as the main tool of communication and construction of critical thinking, the first phase of the teaching unit of Miroslav Sik fully squeezed the underground aesthetics of the periphery, building an architectural imaginary where avant-garde cinema and architectural references far from the dogmatisms of Western modernity mixed with ordinary elements of daily life. In a second phase, after having already established his practice at the head of his own office and having faced the execution of different projects, Sik built a teaching framework where the aesthetic utopia of his first phase gradually gives way to a very pragmatism linked to the real processes of the construction world, without neglecting of course his interest in creating human atmospheres.
El arquitecto de origen checo trabajará como docente en la ETH de Zürich en dos etapas muy diferenciadas y separadas en el tiempo que, siguiendo la línea ideológica que Aldo Rossi había marcado, cristalizan su propia evolución como arquitecto a lo largo de su experiencia vital. Siempre centrado en la construcción de atmósferas cotidianas cargadas de calidez humana, y usando la imagen como principal herramienta de comunicación y construcción de pensamiento crítico, la primera fase de la unidad docente de Miroslav Sik exprimirá al máximo la estética underground de la periferia, construyendo un imaginario arquitectónico donde el cine de vanguardia y referencias arquitectónicas alejadas de los dogmatismos de la modernidad occidentalista se mezclaban con elementos ordinarios de la vida diaria. En una segunda fase, después de haber asentado ya su práctica al frente de su oficina y haberse enfrentado a la ejecución de diferentes proyectos, Sik construirá un marco docente donde la utopía estética de su primera fase vaya dando paso poco a poco a un pragmatismo muy vinculado a los procesos reales del mundo de la construcción, sin dejar de lado por supuesto su interés por construir atmósferas humanas.
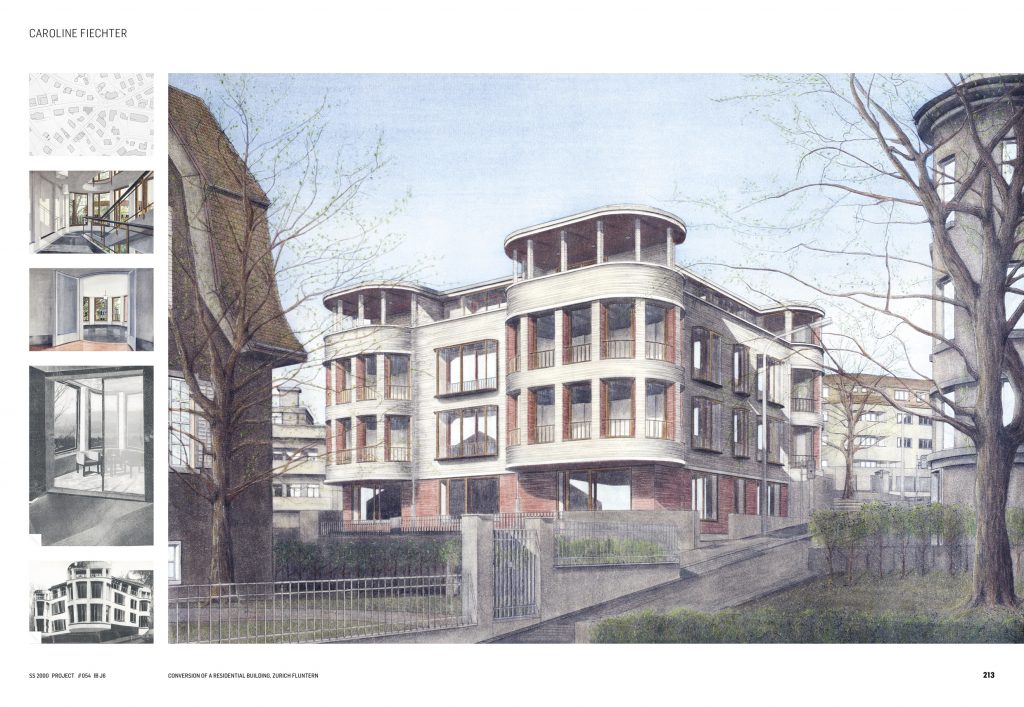
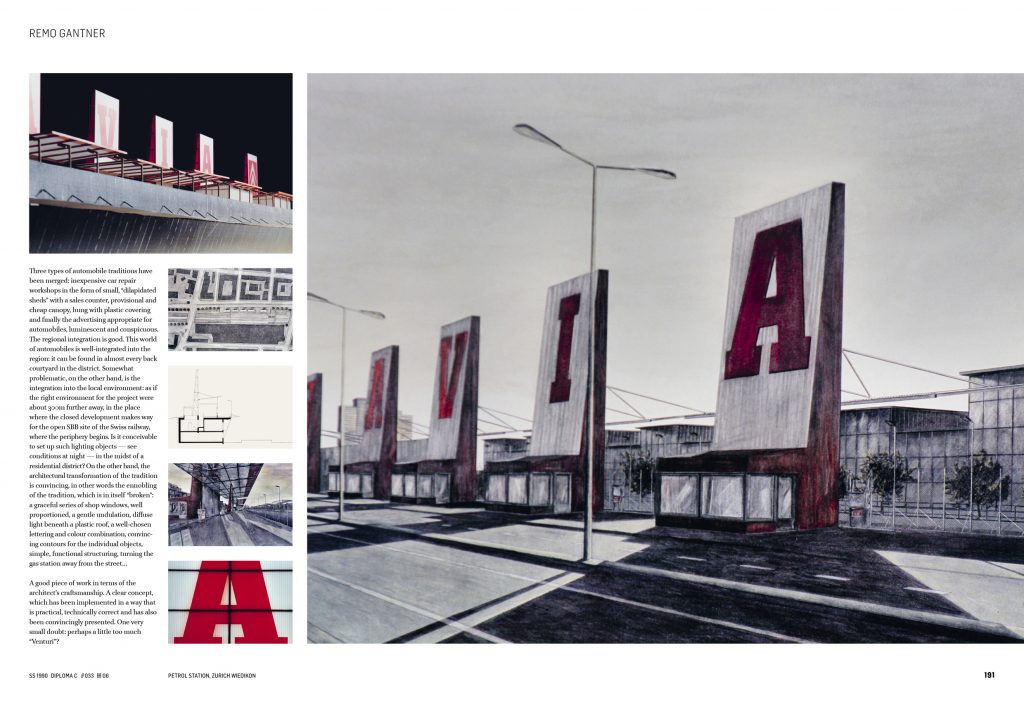
As already mentioned, this book aims to capture and explain in depth the teaching methodology of Miroslav Sik. This is presented in three very clear blocks. The first of these corresponds to an extensive critical approach text written by the authors of the book who, from their own experience linked to Miroslav Sik, seeks to illustrate the teaching methodology of the group, the evolution of this own methodology over time as well as its interests and architectural and cultural references. The fact of having been written from a very close position facilitates the reconstruction of the intellectual and work environment that was built over the years within this small group of professors and students. This proximity, we believe, on the other hand is an inconvenience when making a truly critical approach to the teaching methodology itself. The story is always impregnated with a subtle tone of heroism that makes understanding difficult, for those people who did not participate in the processes described, of the intellectual and disciplinary mechanisms that built this method of designing Architecture. It also seems necessary to us, and it is surely the main failure of this book, to have included insights by people further away or even faced with this academic group. A melting pot of heterogeneous opinions builds, we have no doubt, a much more valuable critical approach to a certain case study.
Como ya se ha comentado, este libro pretende capturar y explicar con gran profundidad la metodología docente de Miroslav Sik. Para ello se presenta en tres bloques muy claros. El primero de ellos corresponde a un extenso texto aproximación crítica redactado por los autores del libro que, desde su propia experiencia vinculada a la docencia de Miroslav Sik, persigue ilustrar la metodología docente del grupo, la evolución de esta propia metodología a lo largo del tiempo así como sus intereses y referentes arquitectónicos y culturales. El hecho de haber sido redactado desde una posición muy cercana facilita la reconstrucción asimismo del ambiente intelectual y de trabajo que se construyó a lo largo de los años por este pequeño grupo de profesores y alumnos. Esta cercanía, creemos, supone por otro lado un inconveniente a la hora de hacer una aproximación verdaderamente crítica a la propia metodología docente. El relato aparece impregnado siempre de un sutil tono de heroicidad que dificulta la comprensión, para aquellas personas que no participamos en los procesos que se describen, de los mecanismos intelectuales y disciplinares que construían este método de proyectar arquitectura. Nos parece necesario además, y supone seguramente el principal fallo de este libro, el haber incluido perspectivas de personas más alejadas o incluso enfrentadas a esta corriente académica. Un crisol de opiniones heterogéneas construye, no tenemos duda, una aproximación crítica mucho más valiosa de un caso de estudio determinado.
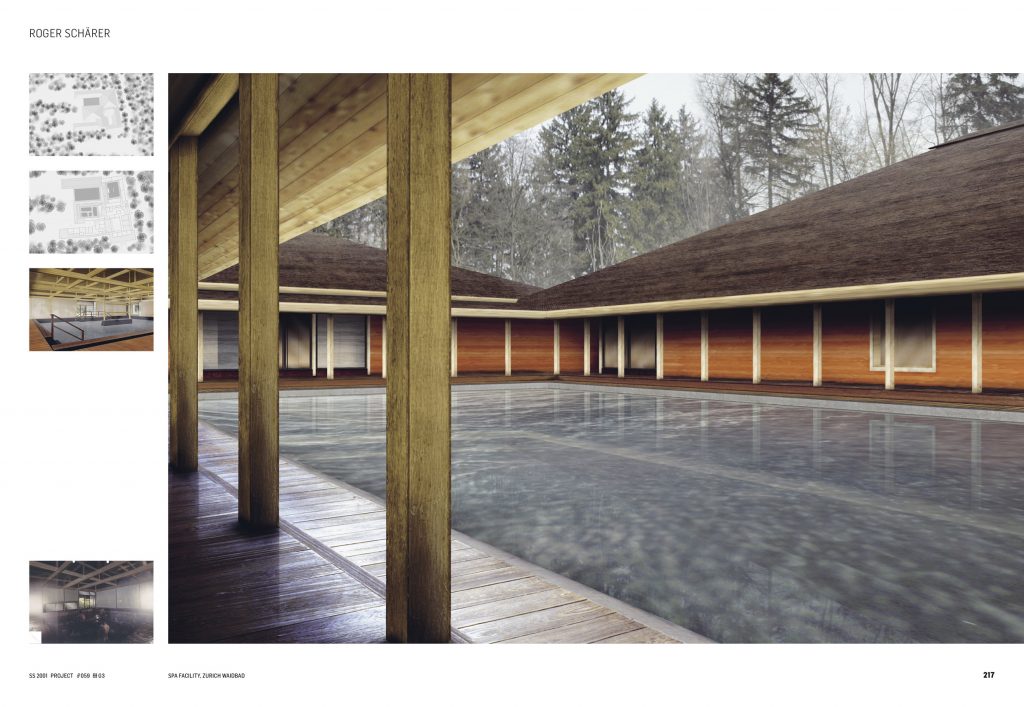
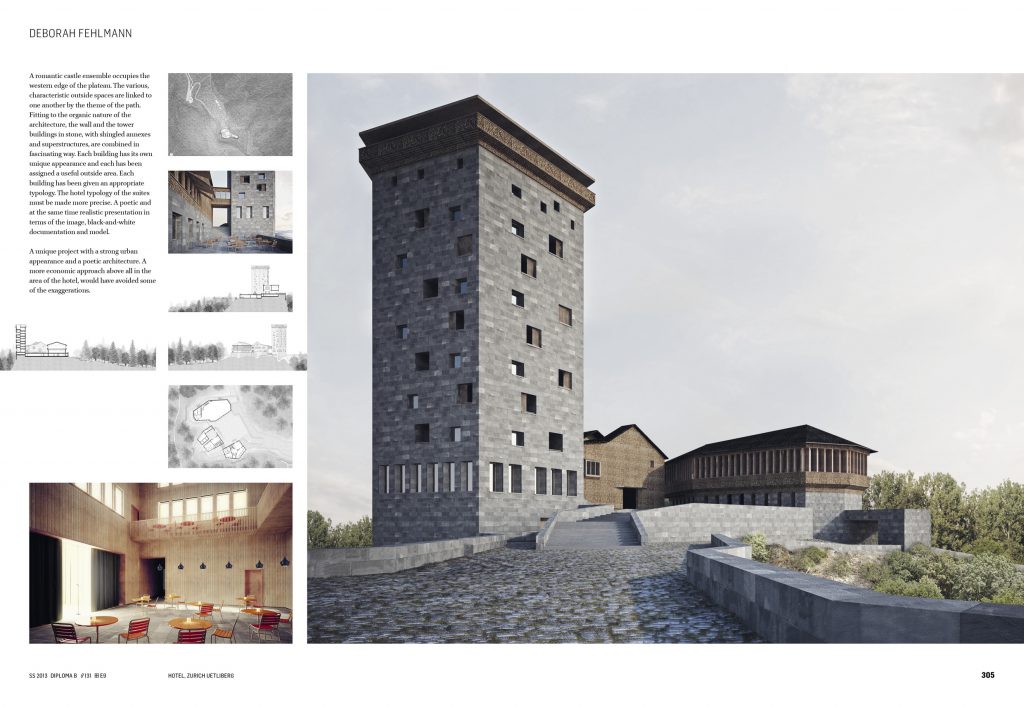
The second block, the largest in extension and therefore the main body of the publication, presents a selection of students work done in the Miroslav Sik teaching group. Thus, more than 100 exercises are presented covering the years between 1983 and 1993 first, and 1999 and 2015 finally. All academic projects are presented with the same visual layout, which greatly facilitates their study and comparison. This presentation is also very consistent with Miroslav Sik’s own methodology. Thus, the images of the projects, especially exterior ones, are important to describe the atmospheres that were intended to be built. Documents in plan or section are relegated, mostly, to a very subordinate position. In this way we believe that the two fundamental features of the methodology developed and taught by Miroslav Sik with the help of his different assistants are shown with fidelity and success. On the one hand, the hierarchical position of the three-dimensional images as a communication and design tool, which obviously determines as a consequence a very visualistic approach to architectural praxis. Secondly, the study of non-canonical references and far from the hegemonic discourse of Modernism, a study always carried out from a visual understanding from images, to the detriment of a typological or structural understanding, defining architectural “analogies”. Finally, we cannot hide our emotion when it comes to discovering projects of well-known architects such as Christian Kerez, Paola Maranta, Quincus Miller or Valerio Olgiati.
El segundo bloque, el mayor en extensión y por ende el cuerpo de la publicación, presenta una selección de trabajos de estudiantes realizados en el grupo docente de Miroslav Sik. Se exponen así más de 100 ejercicios que abarcan los años comprendidos entre 1983 y 1993 primero, y 1999 y 2015 finalmente. Todos los proyectos académicos se presentan con la misma estructura visual, lo que facilita enormemente su estudio y comparación. Esta presentación es además muy consecuente con la propia metodología de Miroslav Sik. Así, se otorga una importancia capital a las imágenes de los proyectos, especialmente exteriores, para describir las atmósferas que pretendían construirse. Los documentos en planta o sección quedan relegados, en su mayoría, a una posición muy subordinada. De esta manera creemos que se muestra con fidelidad y acierto los dos rasgos fundamentales de la metodología desarrollada e impartida por Miroslav Sik con ayuda de sus distintos asistentes. Por un lado, la posición jerárquica de la imagen tridimensional como documento de comunicación y también de proyectación, lo que obviamente determina como consecuencia una aproximación muy visualista a la práctica arquitectónica. En segundo lugar, el estudio de referencias poco canónicas y alejadas del discurso hegemónico de la modernidad, estudio siempre realizado desde una comprensión visual a partir de imágenes, en detrimento de un entendimiento tipológico o estructural, interpretando a modo de collages “analogías” arquitectónicas. Por último, no podemos esconder nuestra emoción a la hora de descubrir proyectos de arquitectos ahora tan consagrados como Christian Kerez, Paola Maranta, Quincus Miller o Valerio Olgiati.
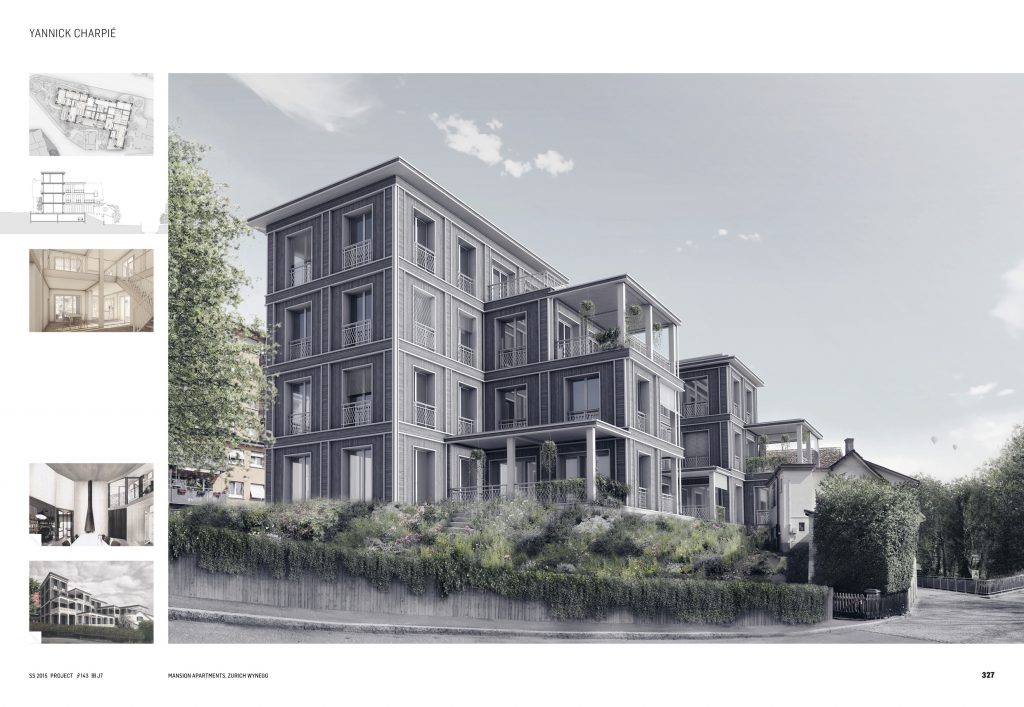
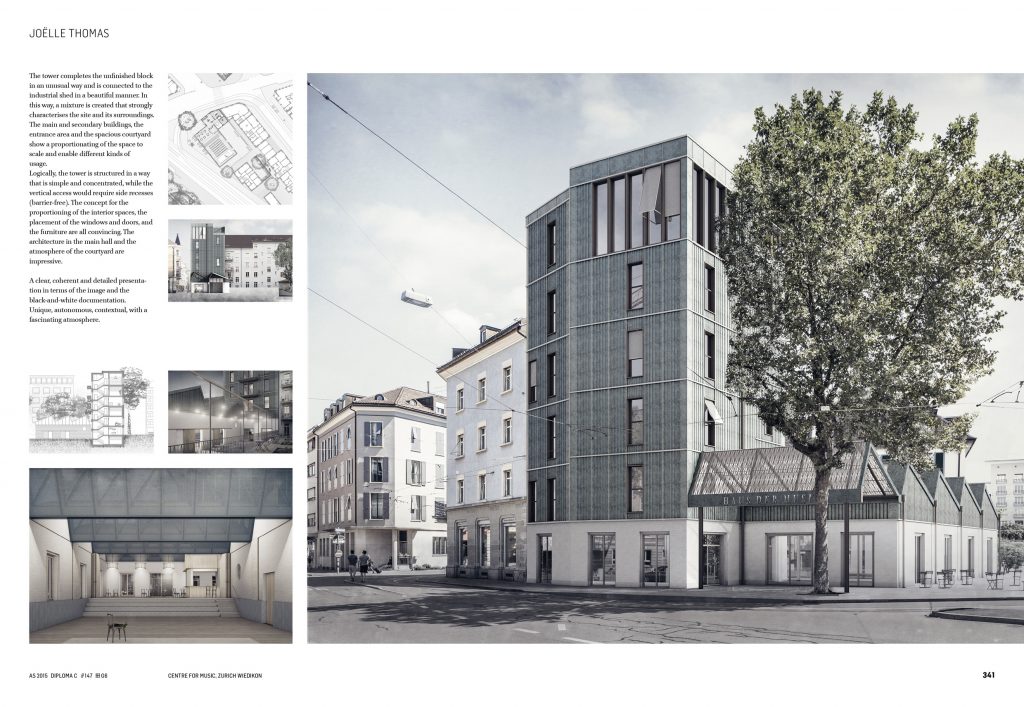
Finally, the third block presents miscellaneous documents that range from interviews with former students, texts from others, or a record of all those academic activities that took place during Miroslav Sik’s teaching years.
Por último, el tercer bloque presenta a modo de cierre una miscelánea de documentos que van desde entrevistas a antiguos estudiantes, textos de otros, o un registro de todas aquellas actividades que se desarrollaron en los años de docencia de Miroslav Sik.
As architects who try to develop at the same time a professional practice and a critical exercise as editors, a publication that aims to illustrate the methodology of teaching Architecture arouses our maximum interest. “Analogue Oldnew Architecture” amply meets the expectations raised. As we are used to in all the publications that make up its catalog, Quart Publishers offers us again a book that in each of the aspects from which we could evaluate it is simply excellent. Over its almost 500 pages, we have enjoyed making the acquaintance with and deepening within the teaching practice of Miroslav Sik, as well as we have verified the success of his approaches based on the results achieved that are shown in the book. We miss a critical approach that would have given voice to other more divergent points of view, since as a whole the tone of the speech is closer to a tribute than to a critical exercise. What is beyond doubt is, of course, the relevance of a work like this to begin to complete an almost barren list of works that go further into the swampy lands of different teaching methodologies of architectural design.
Como arquitectos que intentan desarrollar al mismo tiempo una práctica profesional y un ejercicio crítico como editores, una publicación que pretende ilustrar la metodología de trabajo en la docencia de arquitectura despierta nuestro máximo interés. “Analogue Oldnew Architecture” cumple sobradamente con las expectativas levantadas. Como ya nos tiene acostumbrados en todas las publicaciones que componen su catálogo, Quart Publishers nos ofrece de nuevo un libro que en cada uno de los aspectos desde el que pudiéramos evaluarlo resulta sencillamente excelente. A lo largo de sus casi 500 páginas, hemos disfrutado conociendo y profundizando en la práctica docente de Miroslav Sik, así como hemos comprobado el éxito de sus planteamientos en función de los resultados alcanzados que son mostrados en el libro. Echamos en falta una aproximación crítica que hubiera dado voz a otros puntos de vista más divergentes, pues en su conjunto el tono del discurso se acerca más a un homenaje que a un ejercicio de crítica. Lo que está fuera de toda duda es, desde luego, la pertinencia de una obra así que comience a construir una lista siempre yerma de trabajos que se adentren en las pantanosas tierras de la metodología docente de la proyectación arquitectónica.
