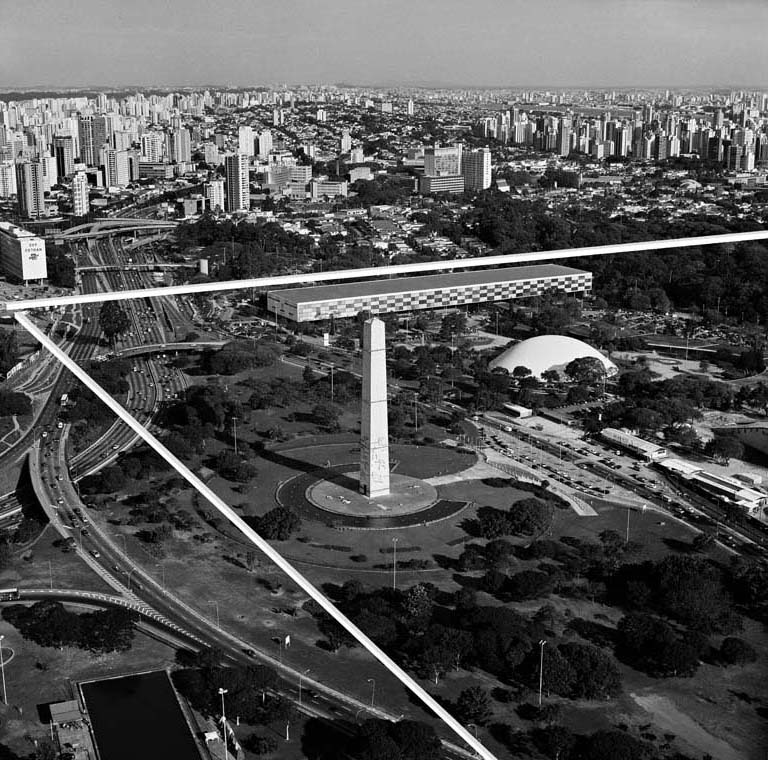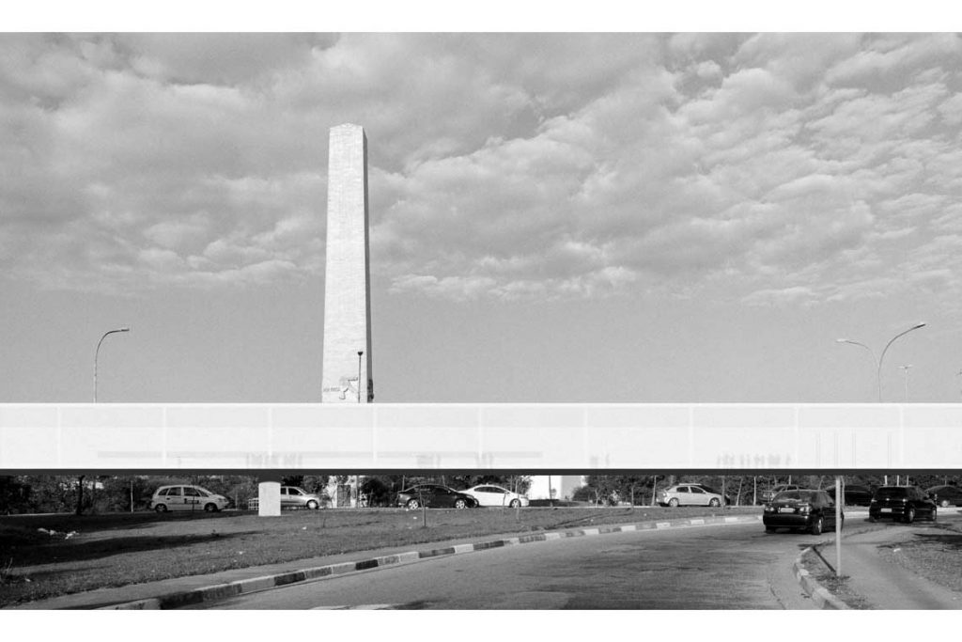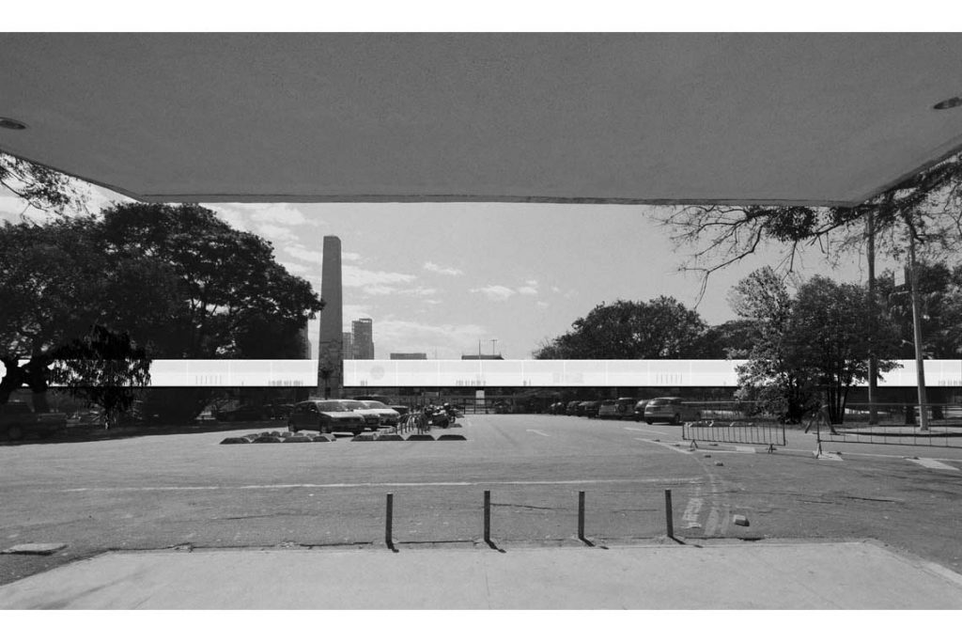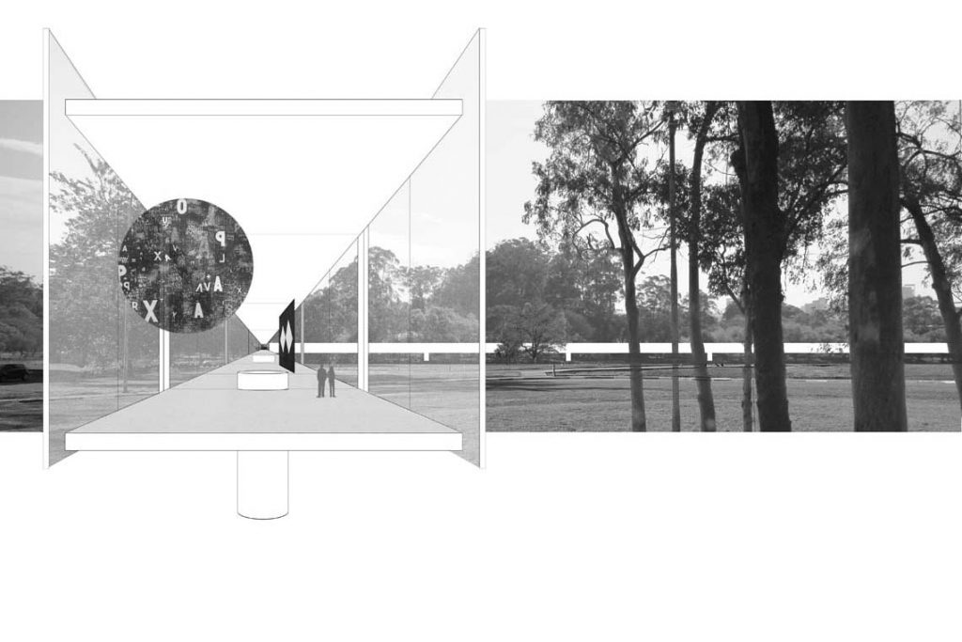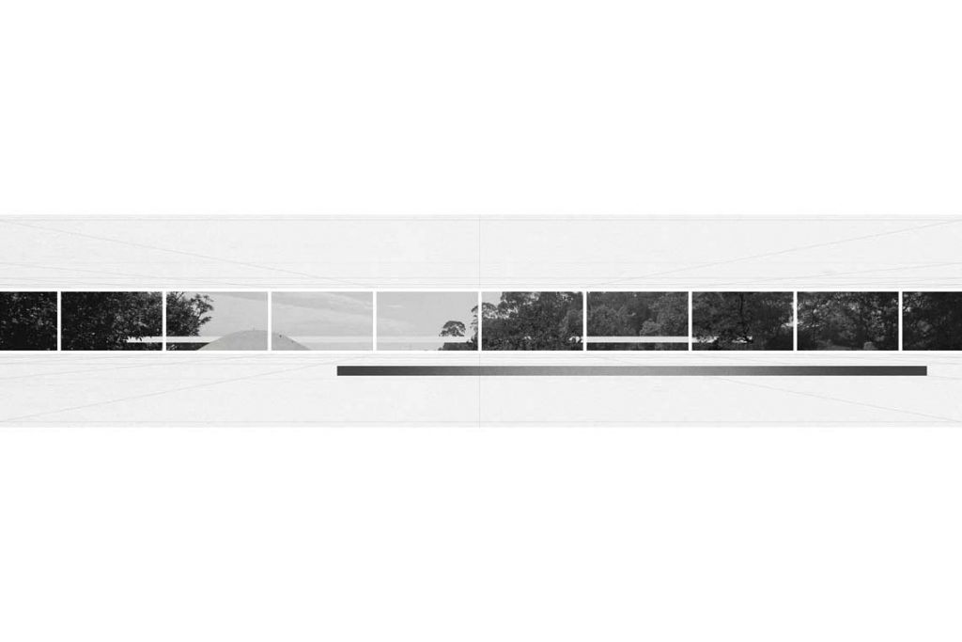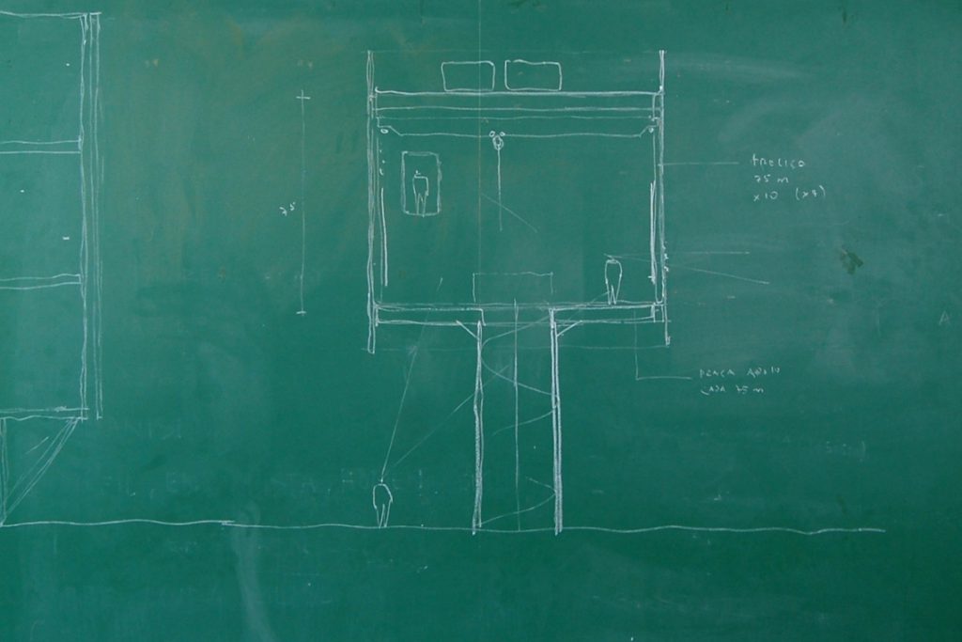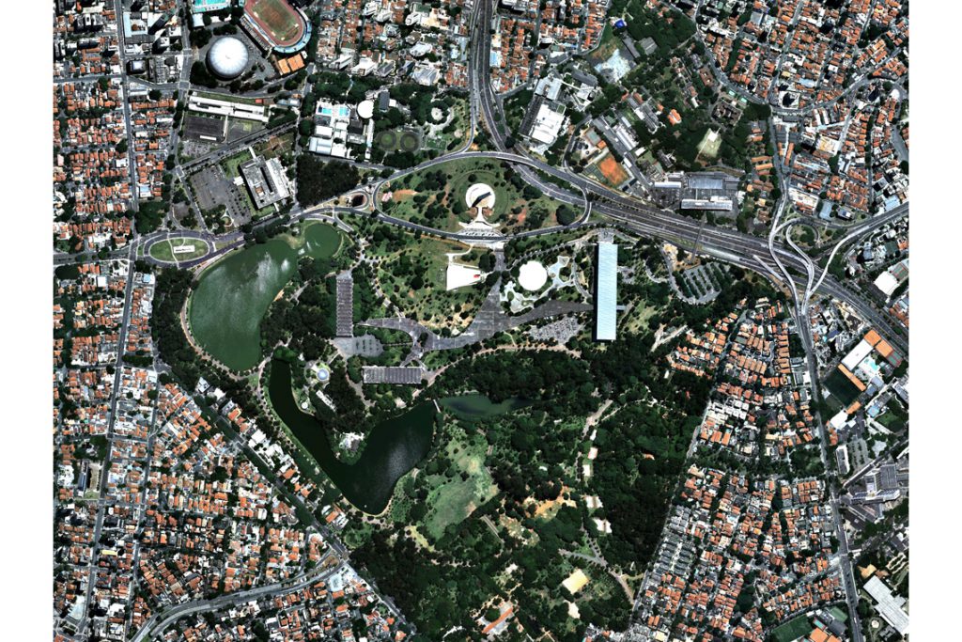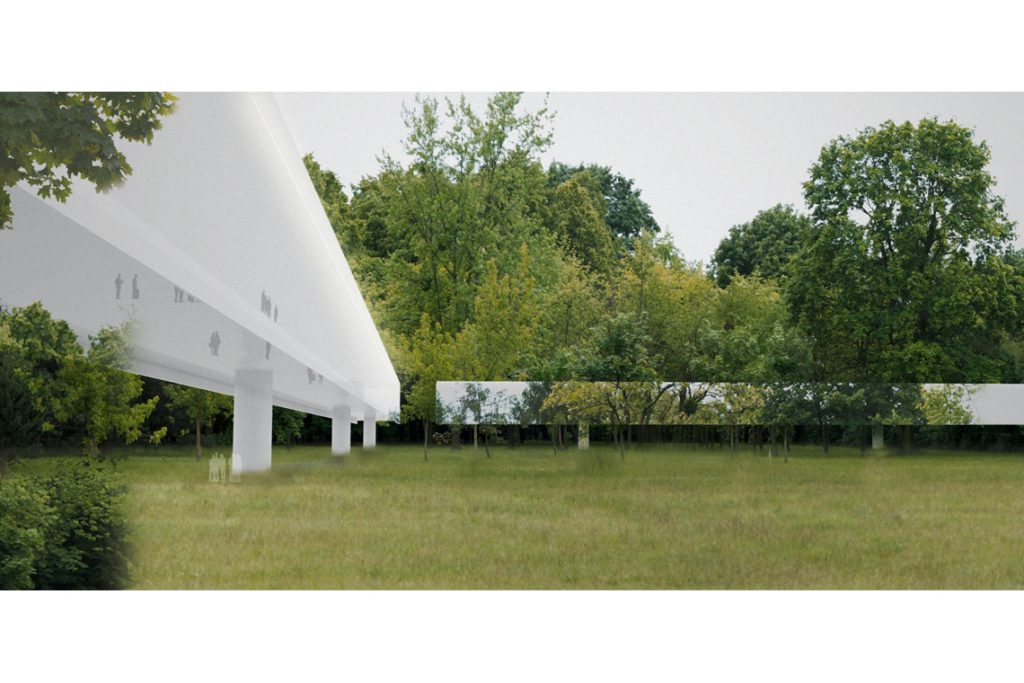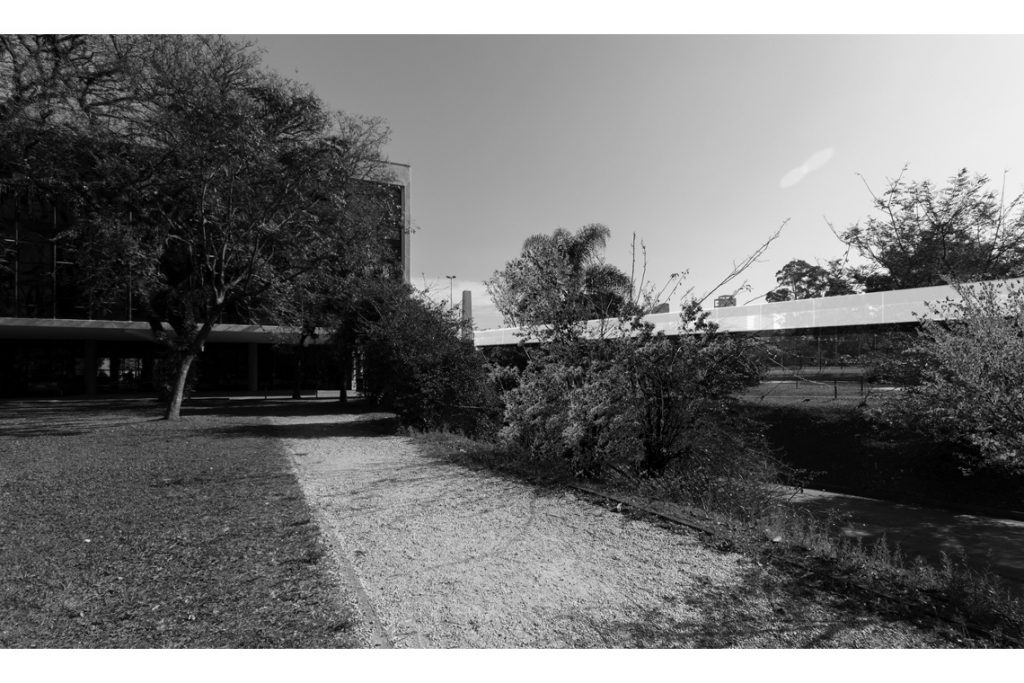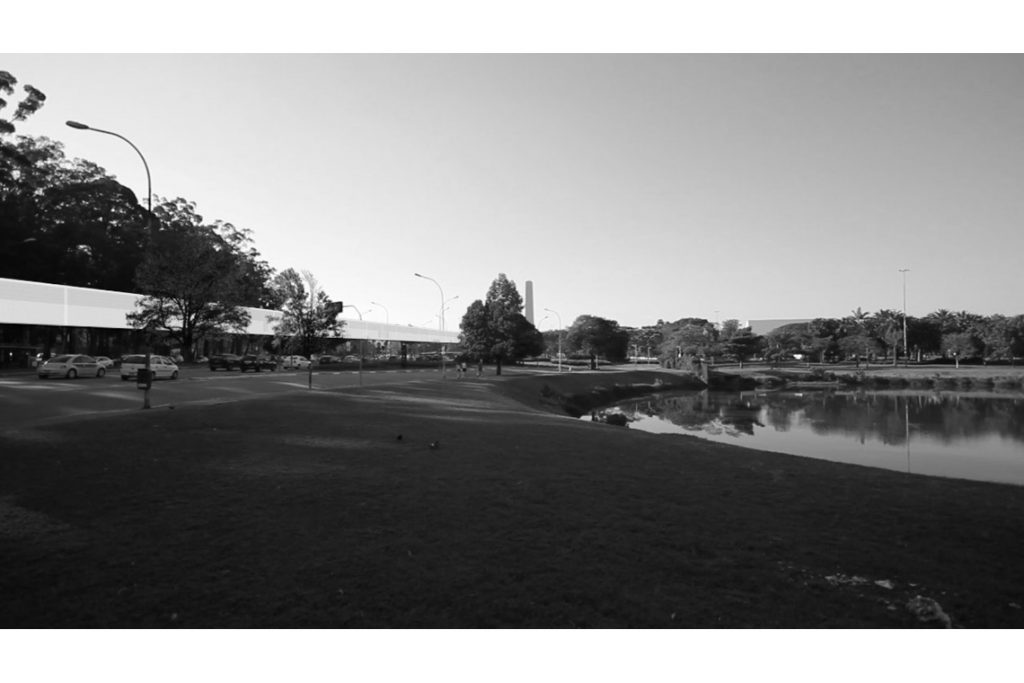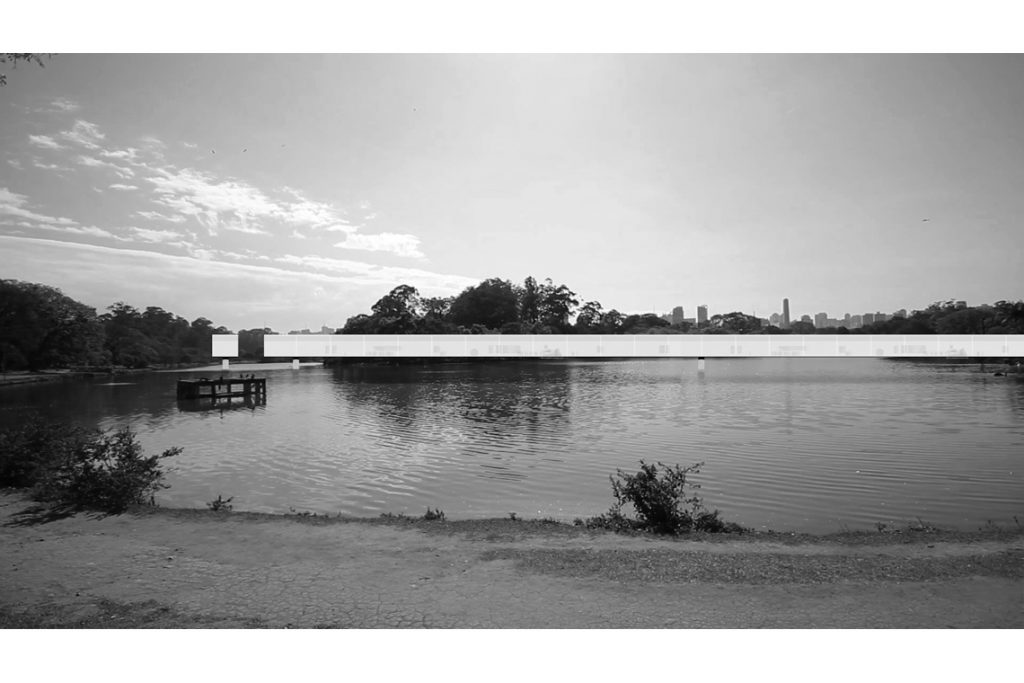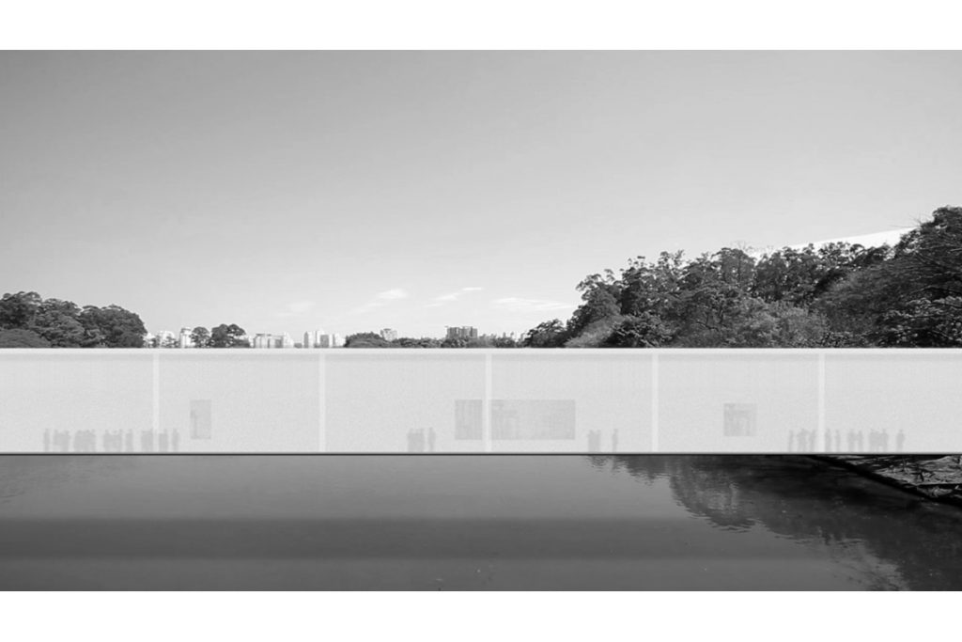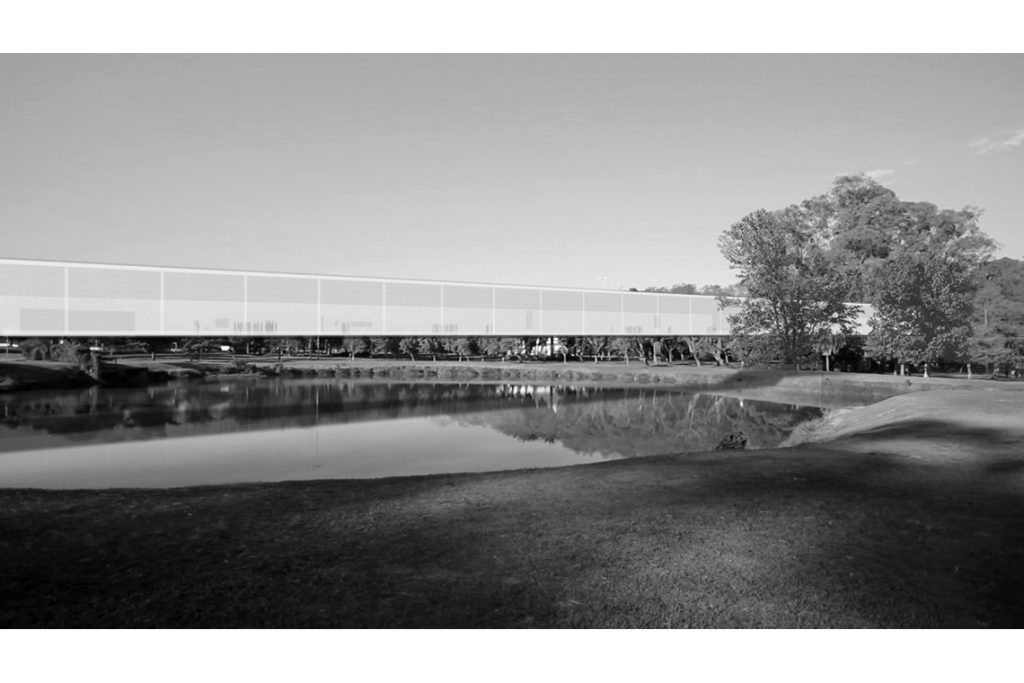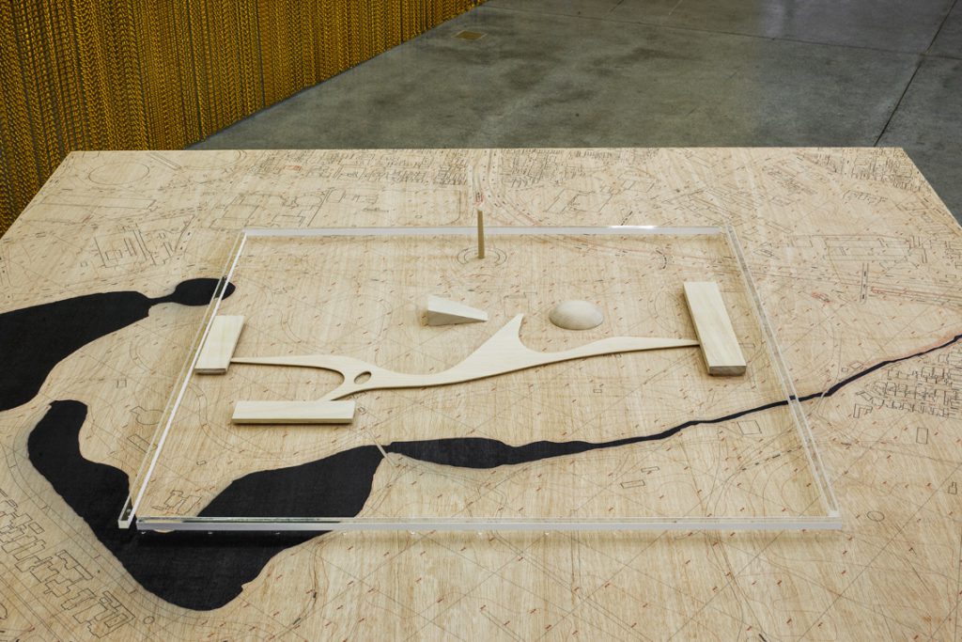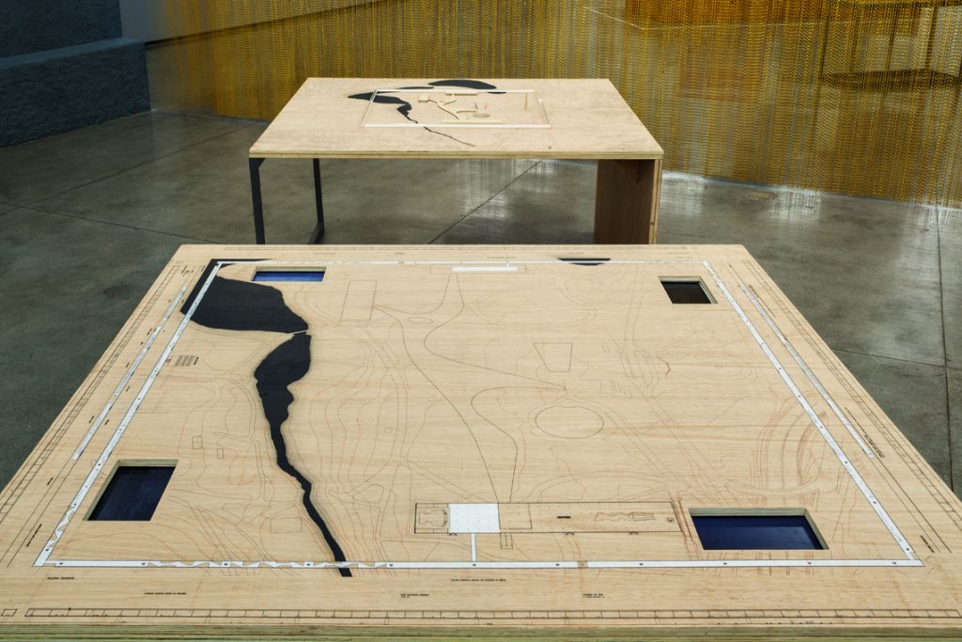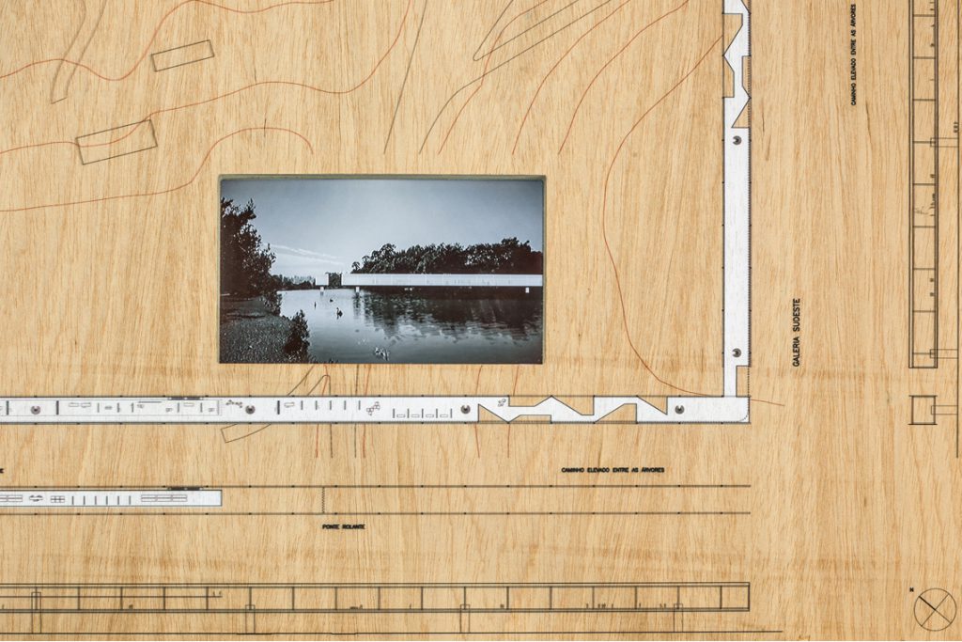The 2013 exhibition was conceived as propositive moment that takes, as starting point, the question asked by the curatorial team: “A new MAM, why and for whom?”. A group of twenty-five artists and seven architectural offices [Andrade & Morettin, SPBR, GrupoSP, SUBDV, Y-Arquitectura, Tacoa y Usina] were selected to answer it. Obviously, the response of an architect to this question is through a project. Projects that enter in the debate to feed it and expand the possibility of answers to the proposed question.
La muestra de 2013 fue concebida como un lugar propositivo que toma como punto de partida la pregunta formulada por el comisariado: “Un nuevo MAM ¿por qué y para quién?”. Para responderla, se escogió a un grupo de venticinco artistas y siete estudios de arquitectura [Andrade & Morettin, SPBR, GrupoSP, SUBDV, Y-Arquitectura, Tacoa y Usina]. Por supuesto, el modo en que un arquitecto responde a una pregunta es a través de un proyecto. Proyectos que entran en escena, en ese caso, para alimentar el debate y para expandir el campo de posibilidades de respuestas a la cuestión propuesta.
The MAM of Sao Paulo was founded in 1948 by Cicilio Matarazzo and, a year later, open its foundation in the center of the city, in the same building where “Diarios Associados” operated. At the same time, the Ibirapuera park, designed by Oscar Niemeyer y Burle Marx was being built and it would be inaugurated in 1954, the same year as the fourth centenary of the creation of Sao Paulo. During the 1960s, the MAM had a large crisis that would end up being transferred his building to the campus of the University of Sao Paulo. It became the Contemporary Art Musuem of the USP.
El MAM de São Paulo fue fundado en 1948 por Cicillo Matarazzo y un año más tarde se abrió su sede en el mismo edificio donde funcionaban los “Diarios Associados” en el centro de Sao Paulo. Al mismo tiempo, el parque de Ibirapuera, proyectado por Oscar Niemeyer y Burle Marx estaba siendo construido, y sería inaugurado en 1954 coincidiendo con el cuarto centenario de la propia ciudad de Sao Paulo. Durante los años 60, el MAM entró en una crisis de tal magnitud que terminó siendo trasladado en su totalidad al campus de la Universidad de São Paulo, USP, convirtiéndose en el Museo de Arte Contemporáneo de la USP.
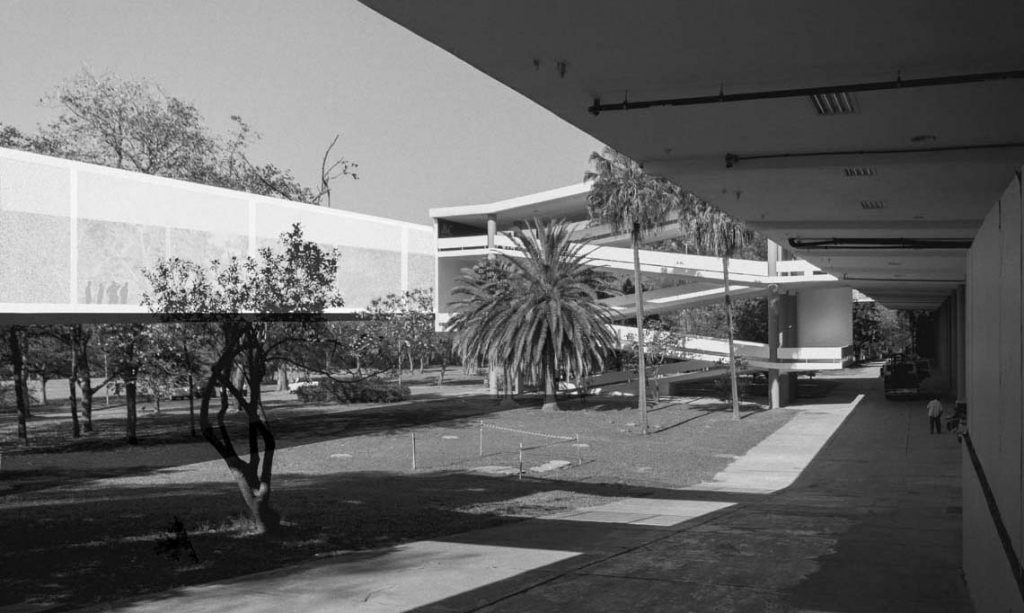
In 1959, during the 5th Art Biennale of Sao Paulo, the famous architect Lina Bo Barbi proposed the parallel exhibition “Bahia en Ibirapuera” (Bay in Ibirapuera). She enclosed 400 sqm of the existing canopy for the exhibition. After finishing the show, the space remained closed for 10 more years as support storage to the Sao Paulo Art Biennale.
Durante 1959 y coincidiendo con la 5ª Bienal de Arte de São Paulo, la ilustre arquitecta Lina Bo Bardi propuso la exposición paralela “Bahia en Ibirapuera”. Para tal exposición, cerró un área de 400 m2 que fueron sustraídos del espacio abierto de la marquise del Ibirapuera. Tras finalizar la muestra el espacio permaneció por diez años más como depósito de apoyo para la Bienal de Arte de São Paulo.
In 1969, six years after the dissolution of the MAM, the museum revived through the first edition of the Panorama of Current Brazilian Art. This is the moment where these two parallel stories come together because the first Panorama was created inside the installation of Giarcarlo Palanti and it would end up consolidating in the same place, the permanent exhibition room of the MAM that would revive inside the Ibirapuera Park
Seis años después de la disolución del MAM, en 1969, el museo resurge a través de la primera edición del Panorama de Arte Actual Brasileño. Es en ese momento en el cual las dos historias paralelas se unen, ya que el primer Panorama tuvo lugar en el antiguo “Pavilhao Bahia”. Ese panorama construido sobre una instalación de Giarcarlo Palanti acabaría por consolidad en aquel mismo lugar la sede permanente del MAM que resurgiría dentro del parque de Ibirapuera.
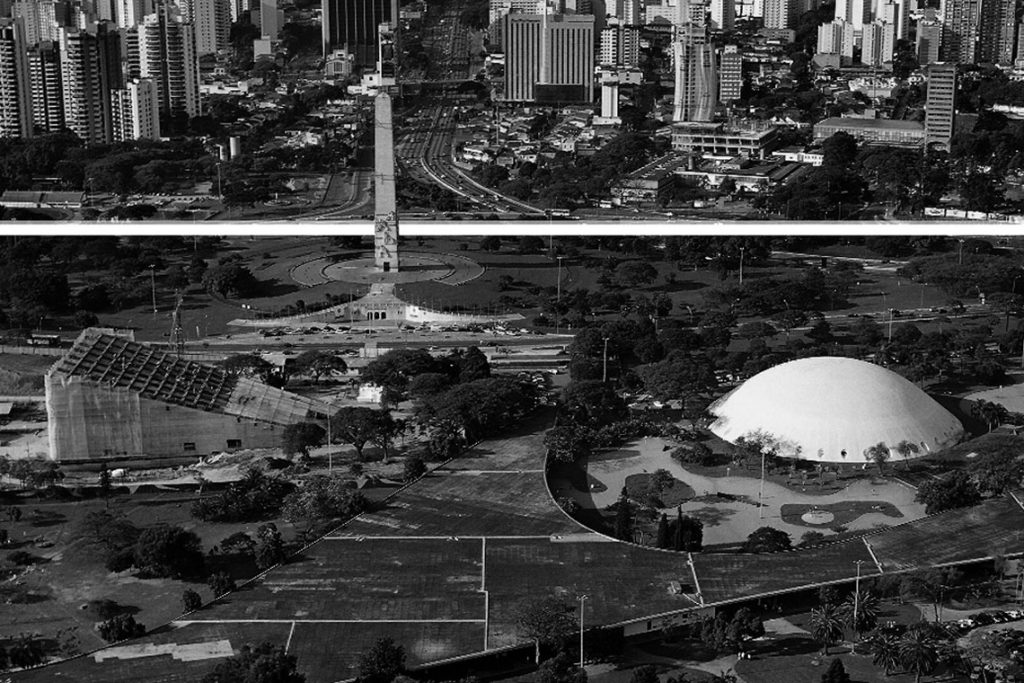
In 1982, Lina Bo Bardi in collaboration with Andre Vainer and Marcelo Ferraz designed the renovation fo the museum extending it 900 sqm within the same park.
En 1982 Lina Bo Bardi, junto a Andre Vainer y Marcelo Ferraz, vuelve a la escena para proyectar la remodelación del museo, ampliándolo en 900 metros cuadrados dentro del mismo parque.
During the first year of the new museum, Lina Bo Bardi was unhappy with the form the curatorial team exhibited the collection. In September of 1983, she sent a letter to the MAM where she encourage the withdrawal of the panels. “The exhibition assembled with a crowded and dilettante layout has destroyed the architectural bases of the project. The MAM had aids from public institutions to improve the population of Sao Paulo and the obtained result shows that our attitude was wrong. Instead of rebuild the MAM, we should restored the original project of the architect Oscar Niemeyer and open the canopy.
Durante el primer año del nuevo museo, Lina Bo Bardi quedó descontenta con la manera de exponer las obras. En una carta enviada al MAM, en septiembre de 1983, la arquitecta defiende la retirada de los paneles. “La exposición montada de forma apiñada y diletante por el equipo del MAM destruyó las bases arquitectónicas del proyecto. El MAM tuvo la ayuda del Poder Público para servir a la población de São Pablo y el resultado obtenido demuestra que nuestra actitud fue errónea. En vez de reconstituir el MAM, debíamos haber reconstituido el proyecto original del arquitecto Oscar Niemeyer y liberado la marquesina.
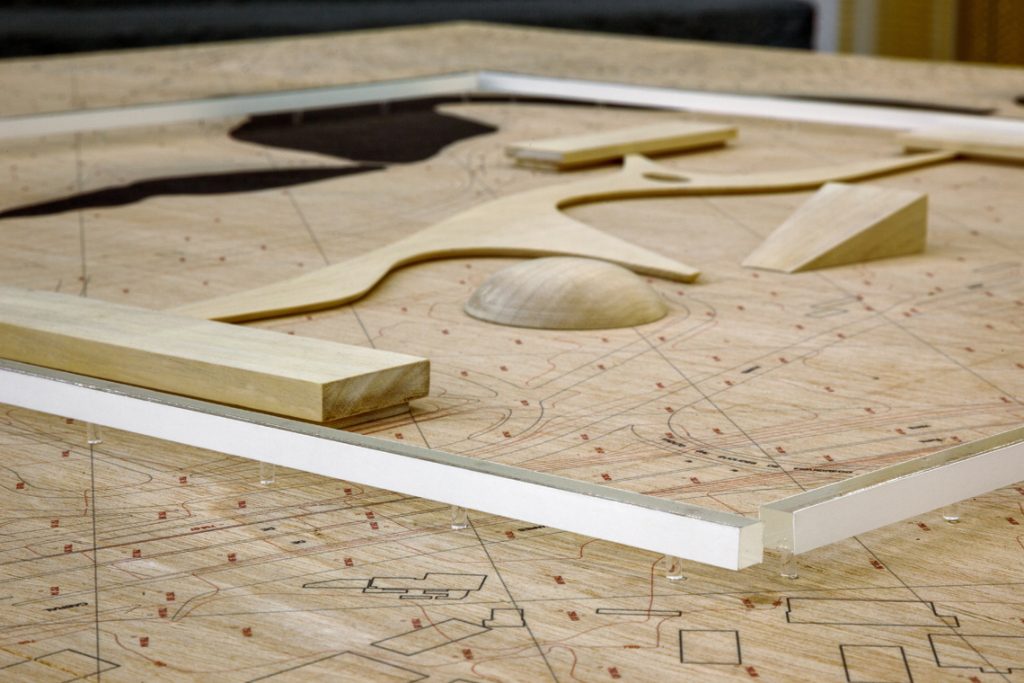
The architect insisted again in a letter published by Folha on 16th of July of 1984: “I have been acknowledged that that to expand the Museum of Modern Art (…), an area of the canopy was invaded; I would like to clarify the following: the project of the museum (…) had as a principle the visual preservation of the Oscar Niemeyer canopy through a large glass of wall, offset from the structure. This extension, made in the absence of the architect, is hurtful (as an uncontrolled intervention) not just from an ethical perspective, but also from a legal point of view. The occupation of parks and public areas by different institutions represent a danger for the public areas of the community.
La arquitecta vuelve a insistir en una carta publicada por Folha, el 16 de junio de 1984: “Habiendo llegado a mi conocimiento que, para ampliar el Museo de Arte Moderno (…), fue invadido un ulterior espacio de la marquesina, me gustaría aclarar lo siguiente: el proyecto del museo (…) tuvo como principio la preservación visual de la marquesina de Oscar Niemeyer, a través de una gran pared de vidrio, retraída de la estructura portante. Esta ampliación, hecha en ausencia del arquitecto, es hiriente (como intervención descontrolada) no sólo de un modo ético sino también legal ya que la ocupación de parques y áreas públicas por diversas entidades representa un peligro más para las áreas públicas de la comunidad.
The museum has been growing and it may expand by incorporating another area of the canopy. The defenders of Niemeyer´s work considerate a mistake think that the canopy is a roof that can be filled. The propose, as an alternative, relocate the museum outside the park and using abandoned buildings to install the MAM. They want to use the park as a cultural space without transforming the original project.
El museo ha ido creciendo y planea expandirse, incorporando otra parte de la marquesina. Los defensores de la obra de Niemeyer consideran un error tratar la marquesina como un tejado y una calzada listos para ser rellenados. Proponen como alternativa reubicar el museo fuera del parque y usar museos abandonados para instalar el MAM, dejando el parque como espacio cultural, aún sin descaracterizar su obra inaugural.
* * *
To properly respond to the question of the curators we cannot just decided between one of the two architects: Lina Bo Bardi or Oscar Niemeyer. We cannot decide if we prefer the MAM or the park. ON the contrary, it is necessary to understand the precedents and the coexistence, sometimes with conflicts, between the two institutions. Then, we can formulate a proposal that overcome the apparent dichotomy between Bo Bardi and Niemeyer, MAM and canopy, park and city.
Para construir una respuesta adecuada a la pregunta del comisariado, no basta con tomar partido por uno de los celebres arquitectos: Lina Bo Bardi u Oscar Niemeyer. No basta con decidir si preferimos el MAM o el parque. Por el contrario, es necesario entender los precedentes y la convivencia, a veces conflictiva, entre las dos instituciones para poder formular una propuesta que supere la aparente dicotomía entre Bo Bardi y Niemeyer; MAM y marquesina; parque y ciudad.

Therefore you have to imagine a museum that is both inside and outside the park at the same time. A building that covers the different time scales and synchronizes the leisure of the park as well as the speed of the avenues that enclose it. A project that can be understood within the scale of a building and the urban scale. A building that cannot be just visually perceived but it is understood by its own meaning. A city building. A museum that has in his permanent collection the gardens of Burle Marx and the buildings of Niemeyer. It is not little.
Por tanto imaginen un museo que esté al mismo tiempo dentro y fuera del parque. Un edificio que abarque las distintas escalas del tiempo y que sincronice tanto el ocio dentro del parque como la rapidez de las avenidas que lo delimitan. Un proyecto que se pueda entender dentro de la escala de un edificio como a escala urbana. Un edificio que no pueda abarcarse únicamente visualmente sino que se entienda por su propio significado. Un edificio ciudad. Un museo que tenga en su acervo permanente los jardines de Burle Marx y los edificios de Niemeyer. No es poco.
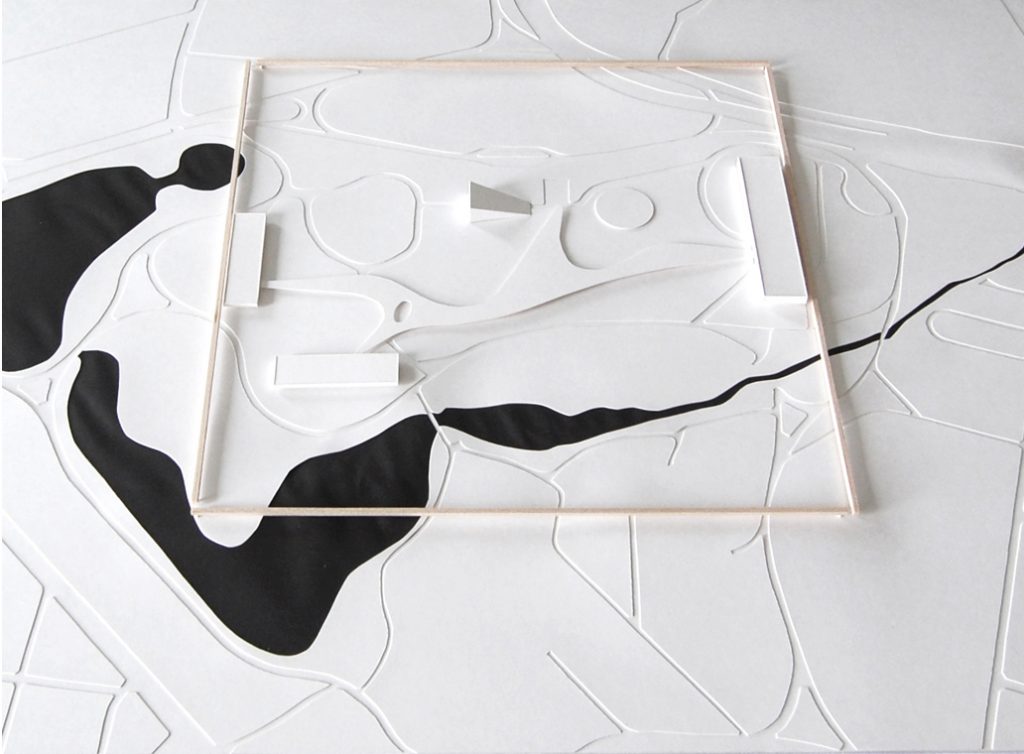
What would it be the best shape? What the correct dimensions?
¿Cuál sería su forma predilecta? ¿Cuáles son sus dimensiones adecuadas?
A 750 meters in each side that, despite its geometrical perfection and large dimensions, has a precise insertion. LIke a clock. It is difficult to say if it is really an insertion or a revelation. At the end, this square figure with these dimensions of 750 meters side was already on the site. Its implantation was already defined in the origin of the construction of the buildings. We could state that we were opportunists using the same geometrical grid that guided Oscar Niemeyer´s proposal. This is the reason how the new MAM proposal brings two different characteristics together: an absolute geometric rigor that, at the same time, allows a great accommodation within the preexisting context. This is the reason we do not need to transplant any tree or modify any path.
Un cuadrado de 750 metros de lado, que a pesar de su perfección geométrica y de grandes dimensiones tenga un inserción precisa, como de un reloj. Es difícil decir si es una inserción o una revelación. Al final, esta figura cuadrada con estas dimensiones de 750 metros de lado ya estaba en el lugar. Su implantación ya tenía su origen definido desde la construcción de los edificios. Se podría decir que fuimos oportunistas al utilizar la misma matriz geométrica que guió la propuesta arquitectónica de Oscar Niemeyer. Es así como la propuesta del nuevo MAM junta dos características extrañas entre sí: un absoluto rigor geométrico que a su vez, permite un gran acomodo al contexto preexistente. Es por eso que ningún árbol necesita ser trasplantado y ningún camino modificado.
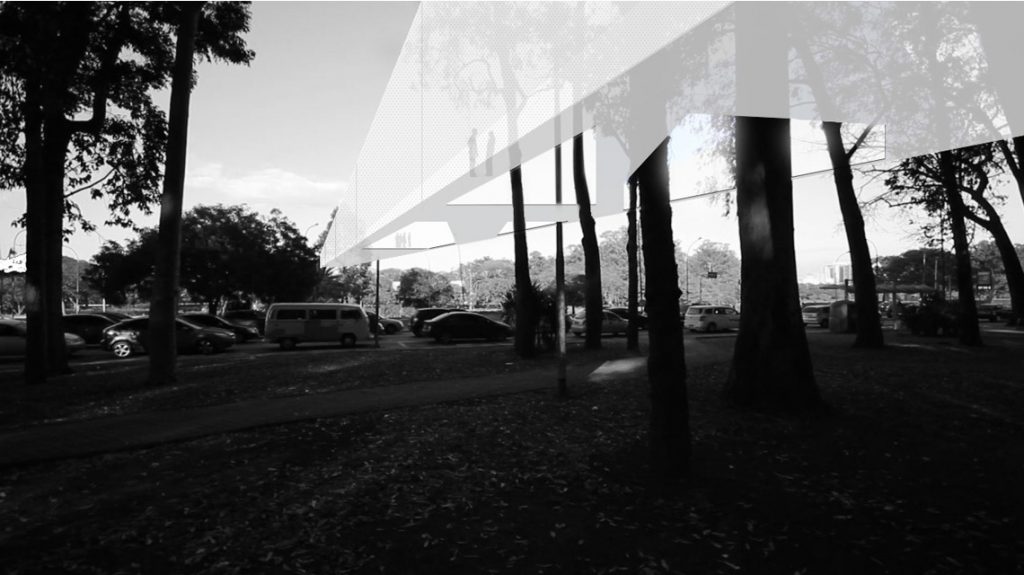
The proposal we presented for the MAM was useful to create an interesting debate between the proposal of Lina Bo Bardi and Oscar Niemeyer and attempted that the MASP and Ibirapuera could bring together. The new MAM attempted to prove that it is possible to configurate the museum, the park and the city as a combined project.
La propuesta que presentamos para el MAM sirvió para crear un interesante debate entre las propuestas de Lina Bo Bardi Oscar Niemeyer tratando que el MASP e Ibirapuera puedan aliarse. El nuevo MAM pretendía demostrar que es posible configurar el museo, el parque y la ciudad de un modo único.
Extract of the text original published by SPBR Arquitectos for the project Um novo MAM para São Paulo e o Parque do Ibirapuera no V Centenário
