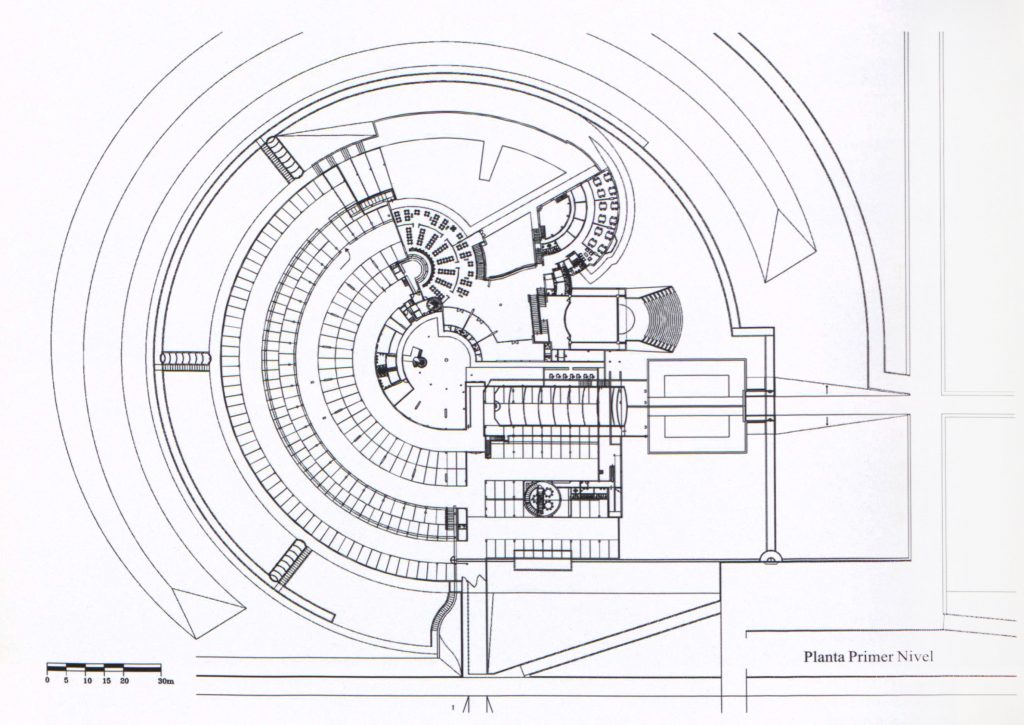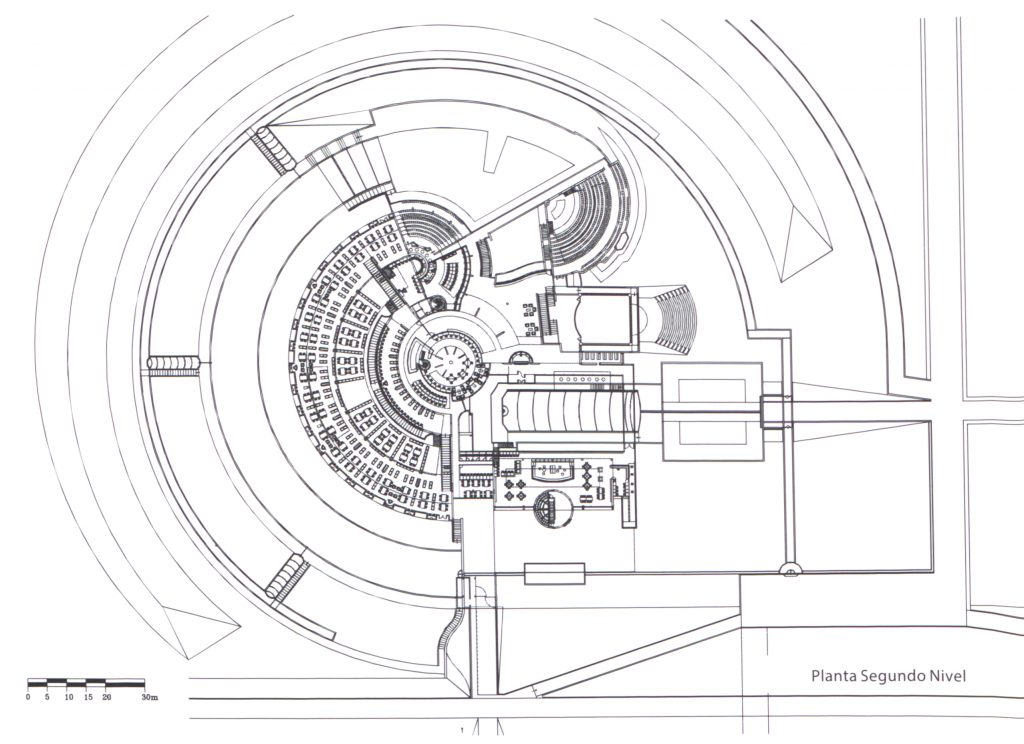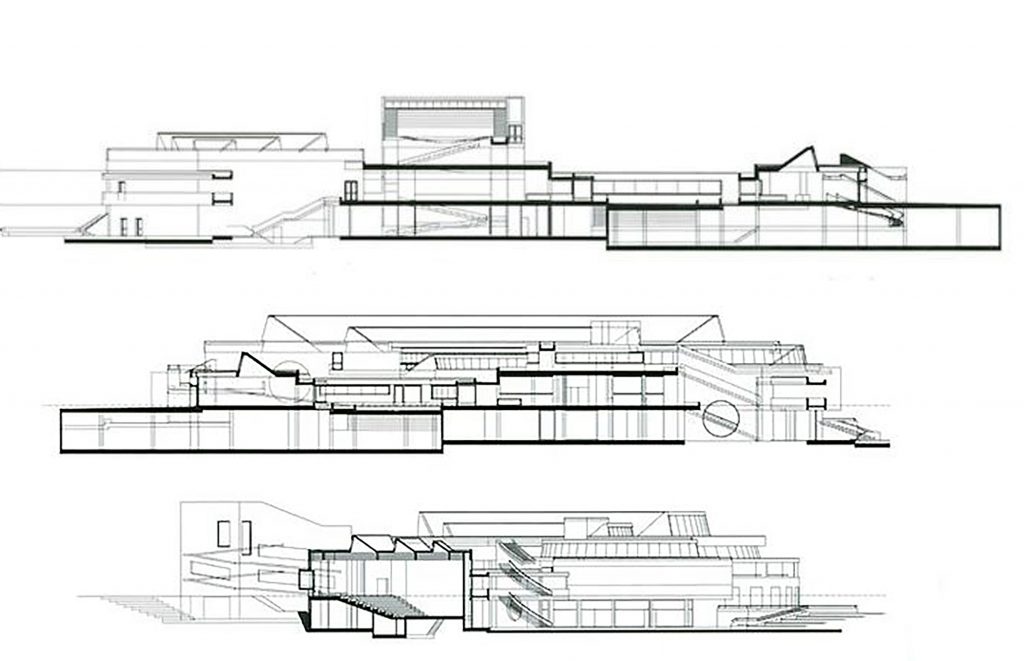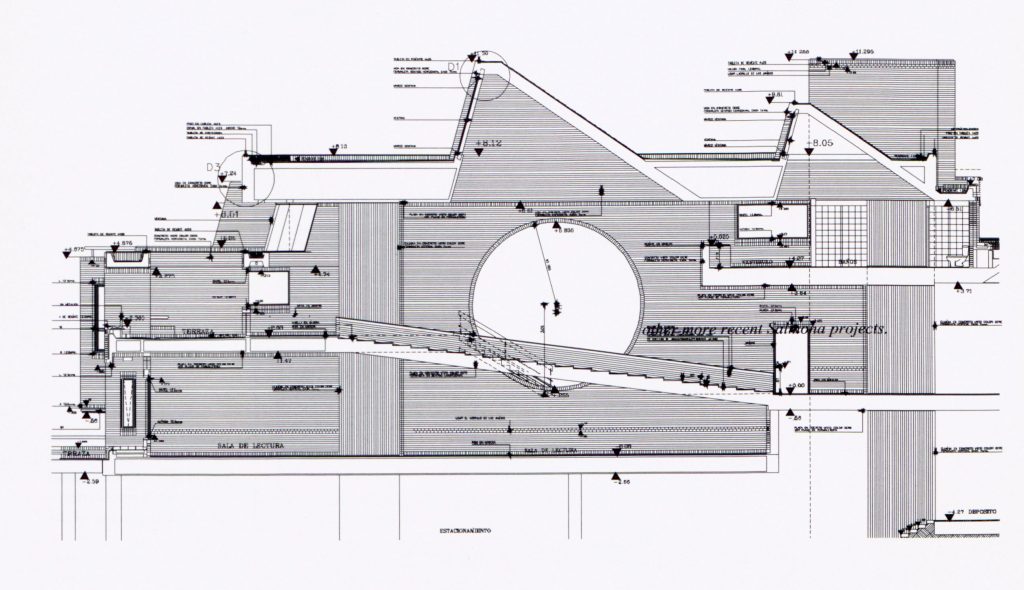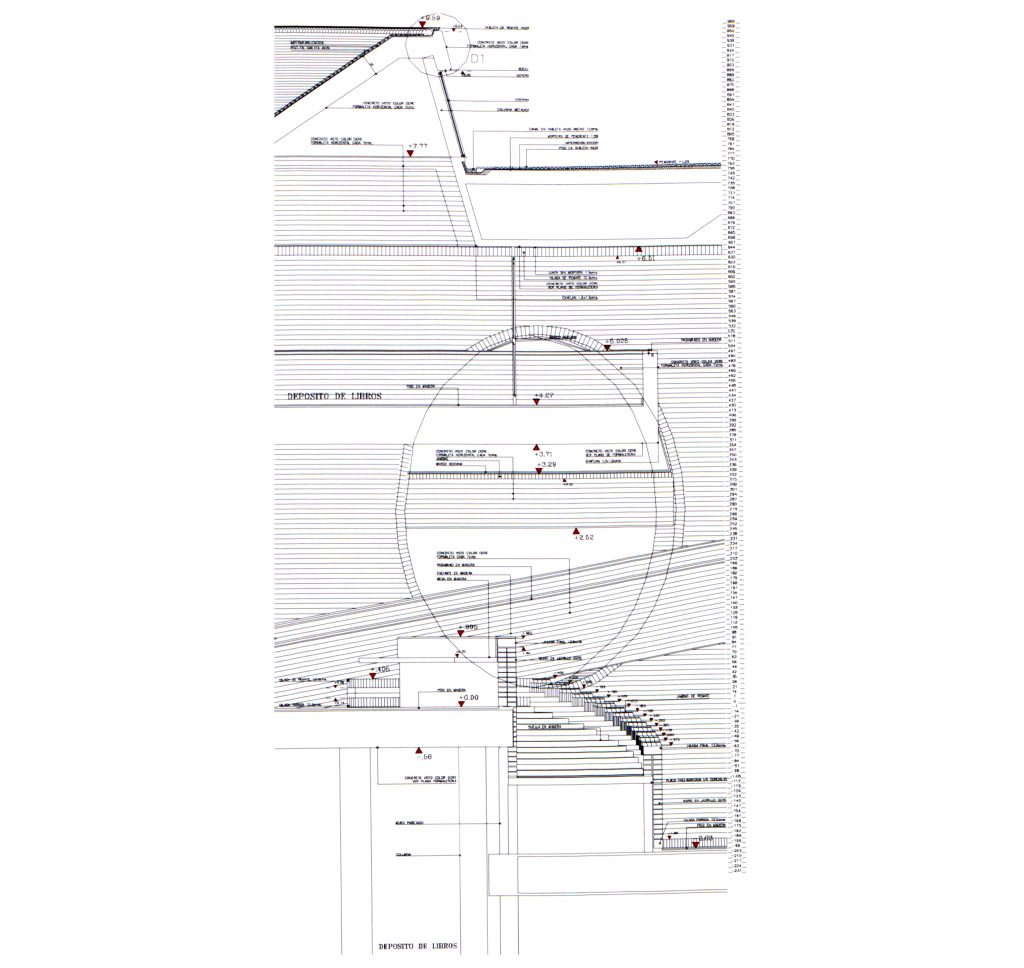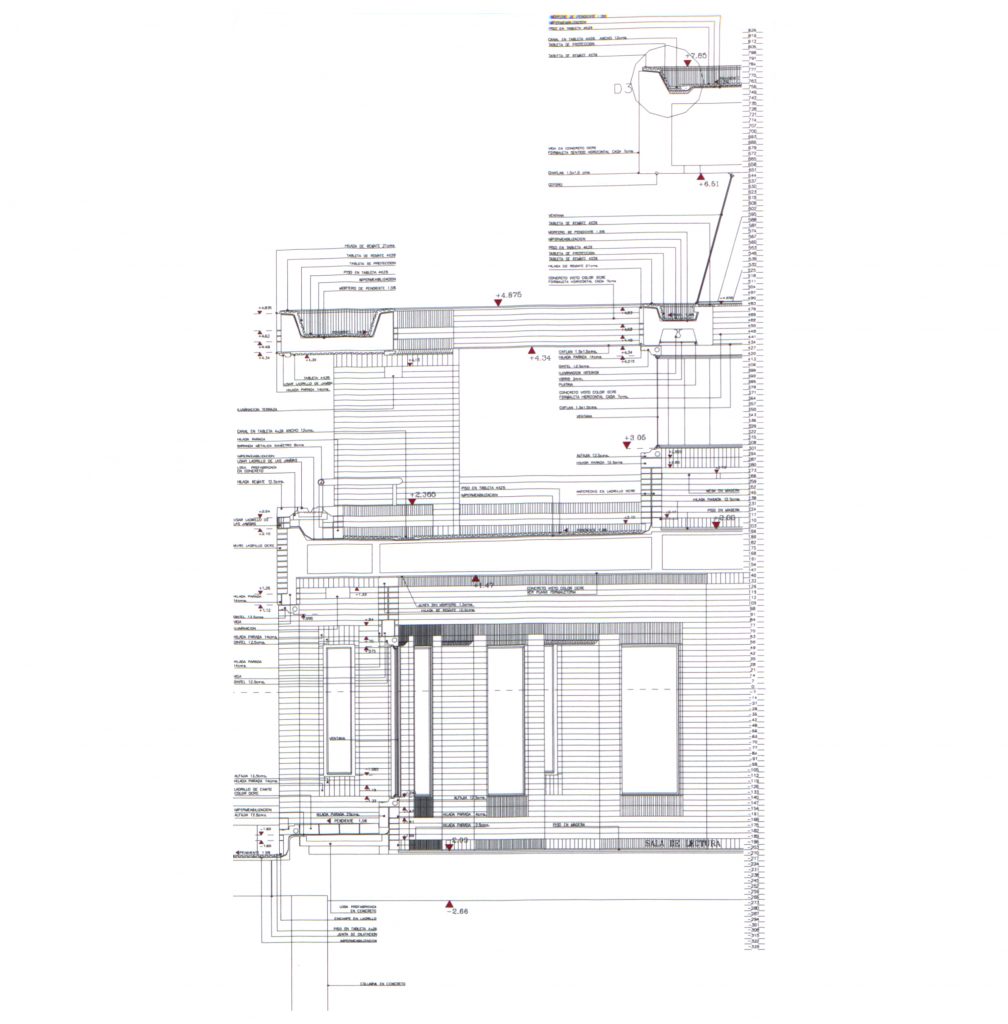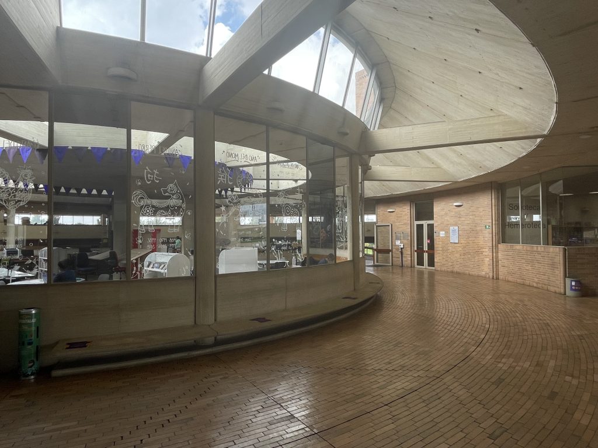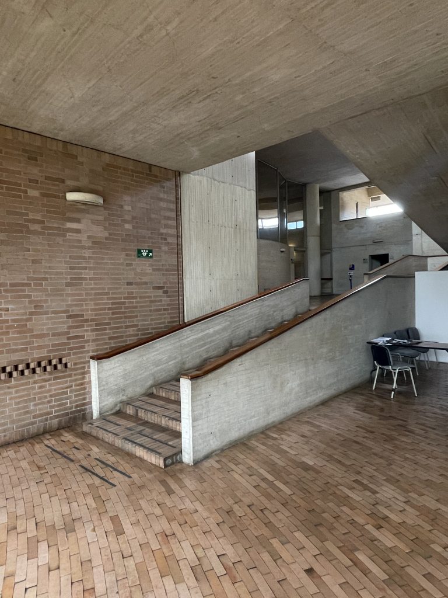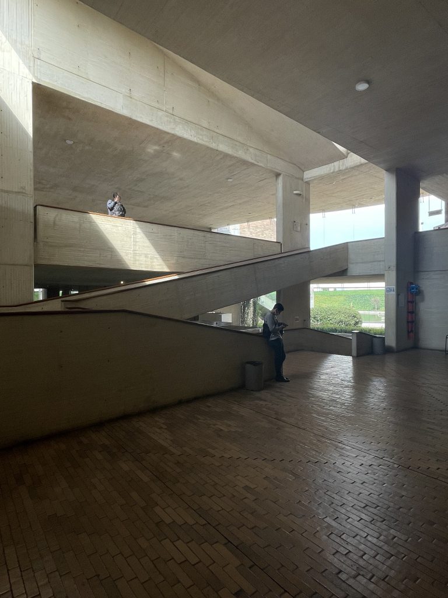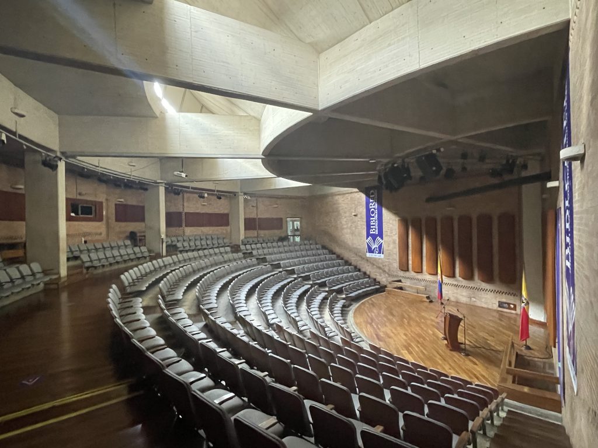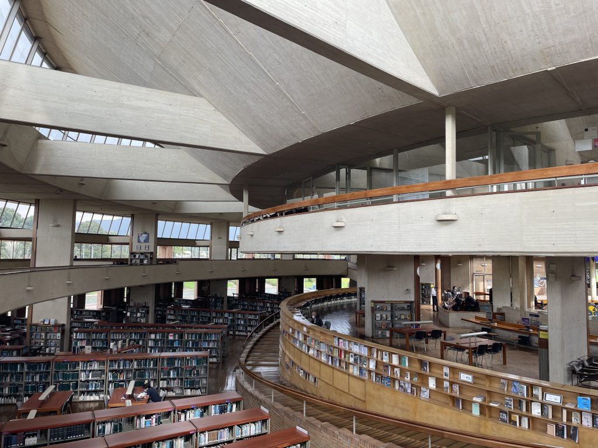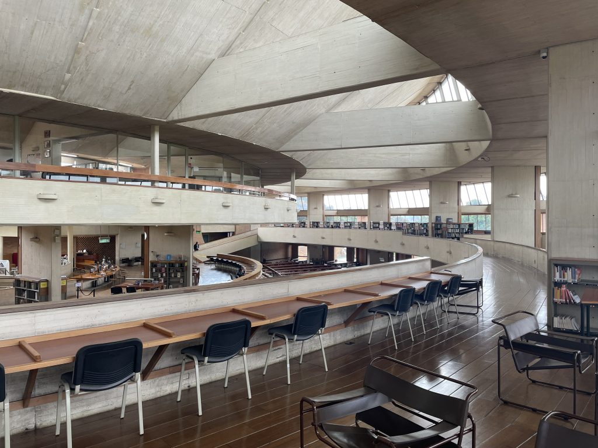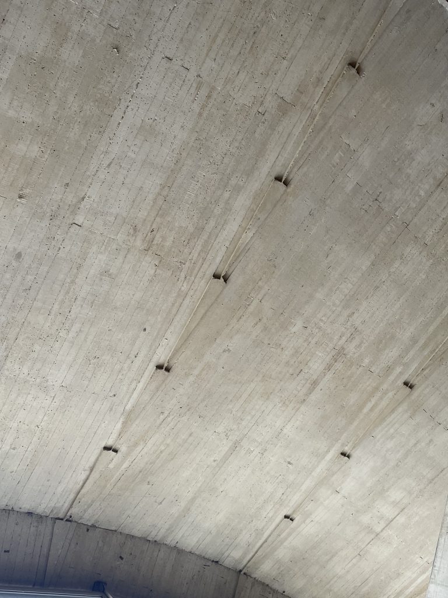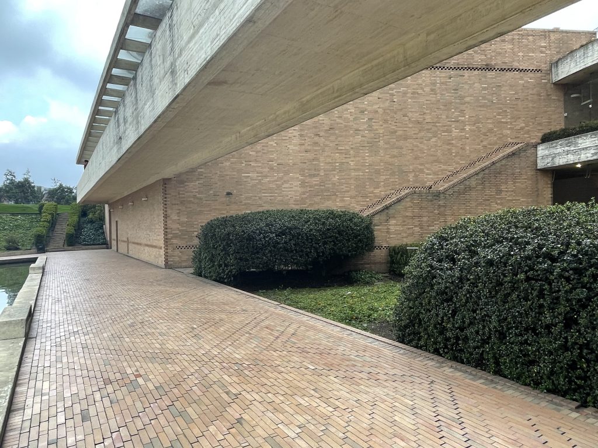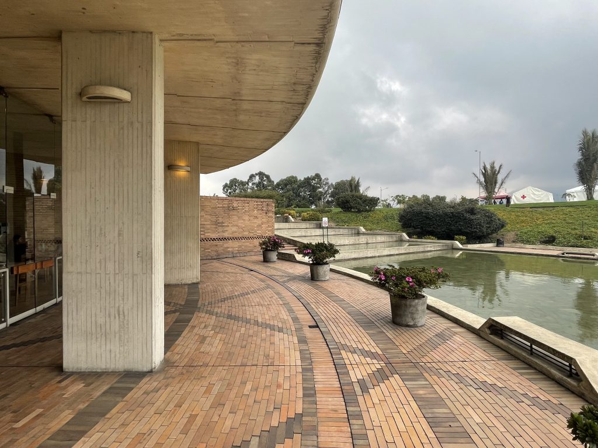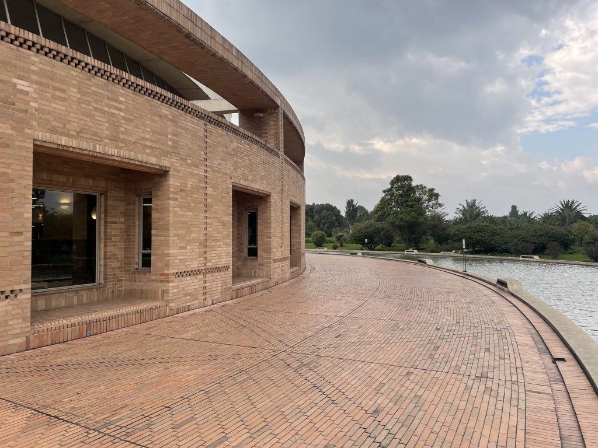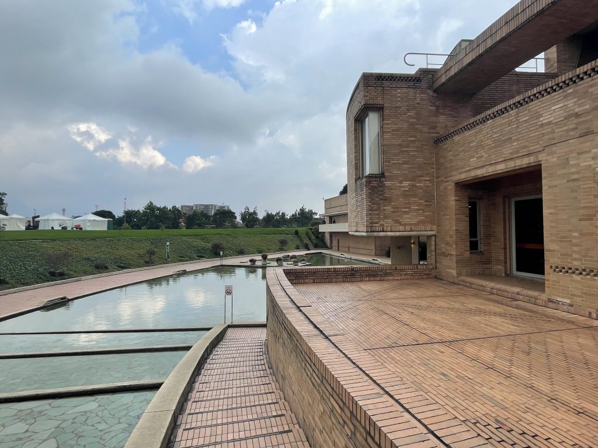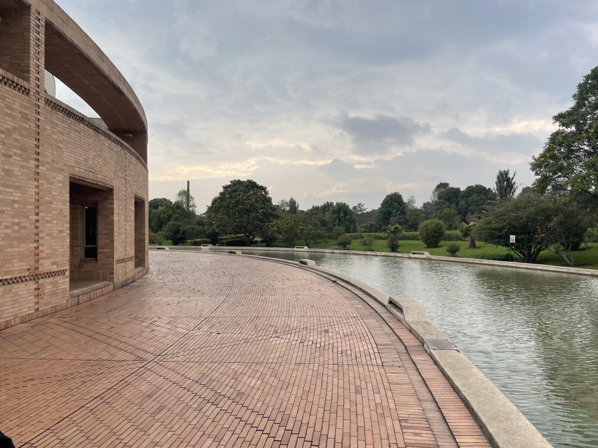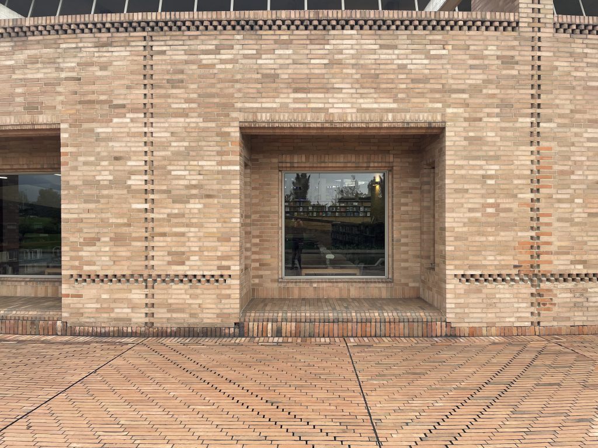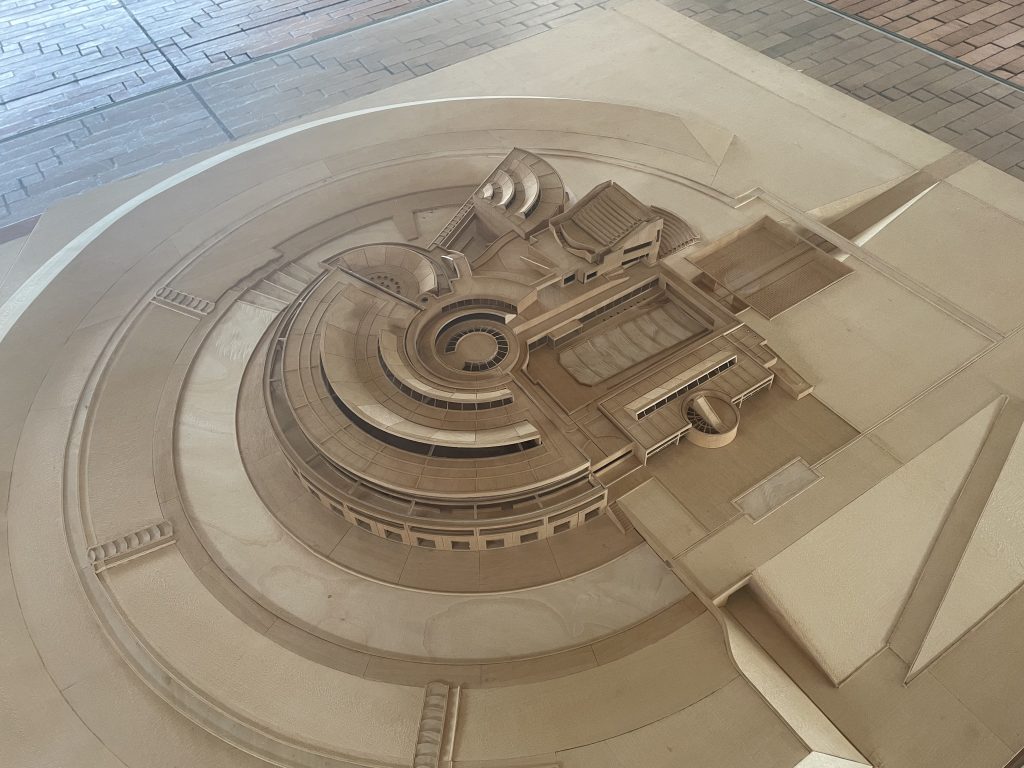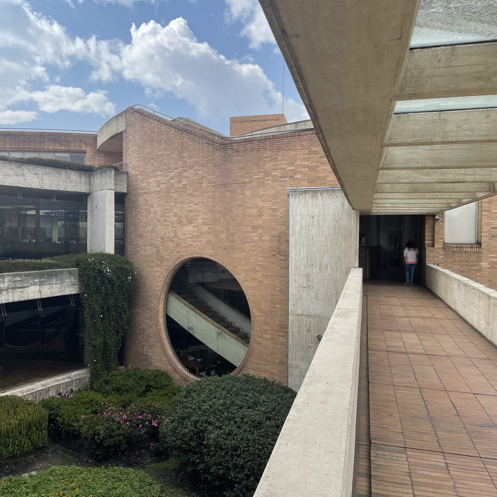This article is part of the Hidden Architecture Series “Tentative d’Épuisement”, where we explore the practice of an architectural criticism without rhetoric and based mainly on the physical experience of the work itself.
Este artículo forma parte de la serie “Tentativa de Agotamiento”, comisariada por Hidden Architecture, donde exploramos la práctica de una crítica arquitectónica ausente de retórica y fundamentada sobre todo en la experiencia física de la propia obra.
***
The first view of the library, once leaving the taxi and going up through a steep slope of the park, is a ramp built with square bricks and concrete. This ramp slowly descends and guides us through a symmetrical landscape that finishes in a small canal. The canal is the beginning of a series of connected pools that build an intricate aquatic landscape around the library. These pools are both a fortress (the ditch as a physical division between two edges) and a path (the same edge is an axis that guides us while circulating the landscape). It seems it will start raining soon; the entrance canal will shortly be activated to collect the rainwater.
La primera vista que tenemos del complejo, una vez dejado del taxi y subir por la inclinada cuesta del parque, es una rampa construida con bloques cuadrados de ladrillo y hormigón. Esta rampa desciende suavemente y nos guía a través de un paisaje simétrico, que desemboca en un pequeño canal central. El canal es el preámbulo de una serie de piscinas que se conectan entre sí para construir un intrincado paisaje acuático alrededor de la biblioteca. Estas piscinas son al mismo tiempo fortaleza (el foso como separación física entre dos orillas) y recorrido (la orilla que actúa como un eje de referencia circulatoria en el paisaje). Parece que va a llover en las próximas horas, y este canal se activará recogiendo las aguas fluviales.
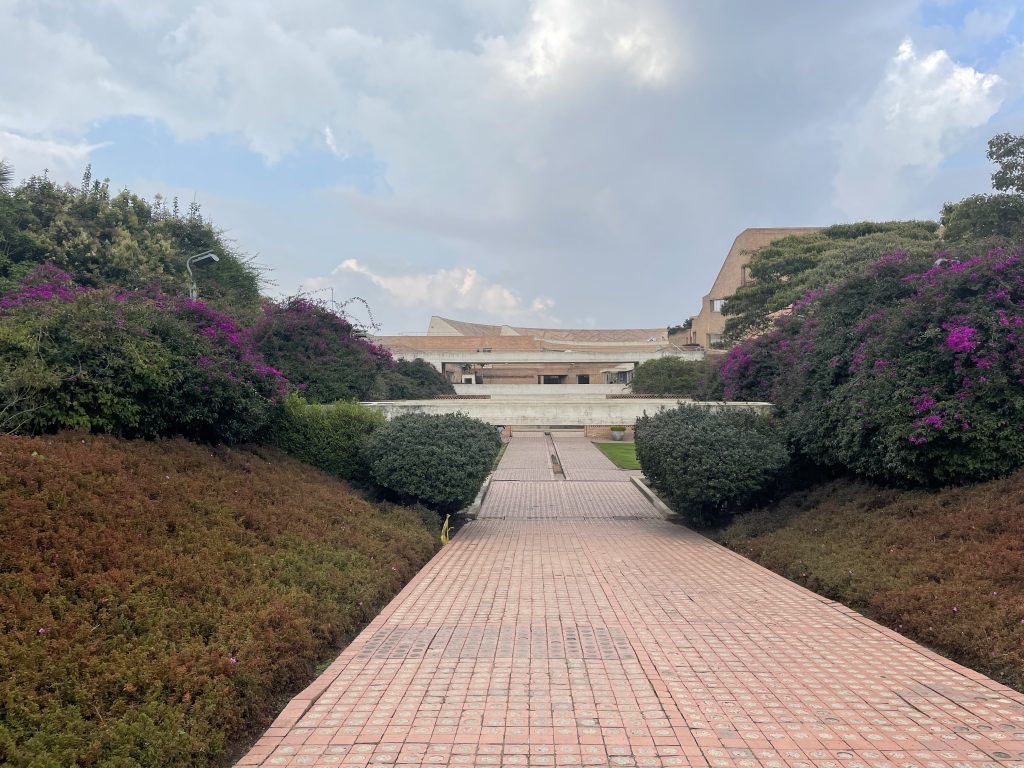
While descending this ramp, we start to see references to the European Landscape. Salmona possibly took them while living in France: The vegetation on both sides of the path combines dense shrubs with garden areas. Concrete bridges compress the circulation and visually divide the garden. The entrance path is divided while reaching the last courtyard, opening a water fountain; we have to walk around to head towards the access to the library. The geometric simplicity of the landscape and the canonical European references start to vanish once we enter the building. The complex formal relationships between, apparently, simple geometries deactivate any interior hierarchy and open a series of autonomous and independent spatial situations. The achievement of this spatial model is through the superposition of two simple grids or geometries, apparently impossible to cohabit: the circle and the orthogonal grid.
Al descender dicha rampa, vemos las referencias al paisajismo europeo, que Salmona posiblemente tomó durante sus años viviendo en Francia: La vegetación, a ambos lados del camino, combina densos arbustos con zonas ajardinadas; Unas pasarelas de hormigón comprimen el recorrido y dividen visualmente el jardín. El camino de entrada se fracciona al llegar al último patio, dando paso a una fuente de agua, que nos obliga a rodearla para encaminarnos al acceso de la biblioteca. Esta claridad geométrica, así como las referencias a modelos europeos más canónicos empiezan a desbordarse según uno se adentra en el edificio. Las complejas relaciones formales entre geometrías, aparentemente sencillas, desactivan cualquier jerarquía interior, dando lugar a una serie de situaciones espaciales autónomas e independientes entre sí. La consecución de este modelo se logra a través de la superposición de dos geometrías, o mallas, aparentemente irresolubles entre sí: el círculo y la retícula ortogonal.
Before accessing the building, we see the tension between these two geometries, with a different scale, in the park’s landscape. Rogelio Salmona, while designing the Virgilio Barco Park, included a sunken aquatic garden in front of the library. If we had not descended the ramp towards the library and, instead, had taken the opposite direction, following the same axis, we would have arrived at the edge of a fountain that plunges into the park’s hill. The path to reach this fountain is built with the same pavement as the one that leads to the library. However, in this case, the canals that collect rainwater are located on both sides of the path. At the end of this path, a ramp parallel to the circle allows us to descend to the lower level of this sunken garden, where a body of water is located. The curved and organic geometry is broken by introducing a cantilevered staircase and ditch, both made of concrete. They run perpendicular to the circular sunken garden. The rest of the park, on the other hand, is designed with organic paths that adapt to the existing topography and library.
Sin aún entrar en el edificio, vemos emerger esta tensión a menor escala en el propio paisajismo del entorno. Rogelio Salmona, al proyectar el complejo paisajístico del Parque Virgilio Barco, incluyó un jardín acuático hundido frente a la biblioteca. Si en vez de descender la rampa hacia la biblioteca, hubiera tomado la dirección contraria, siguiendo el mismo eje, llegaría hasta el borde de una fuente que se hunde en la colina del parque. El camino para llegar a esta fuente está construido con el mismo pavimento que el que nos dirige a la biblioteca. Aunque en este caso, los canales que recogen el agua de lluvia se encuentran a ambos lados del camino. Una vez llegado a su final, una rampa paralela al círculo perimetral nos permite descender al nivel interior donde se encuentra la lámina de agua. La geometría curva y orgánica se rompe al introducir una escalera y una acequia en voladizo, ambas en hormigón, que discurren en perpendicular al círculo del patio. El resto del parque se proyecta con unas circulaciones orgánicas que se adaptan a la propia geometría de la biblioteca.
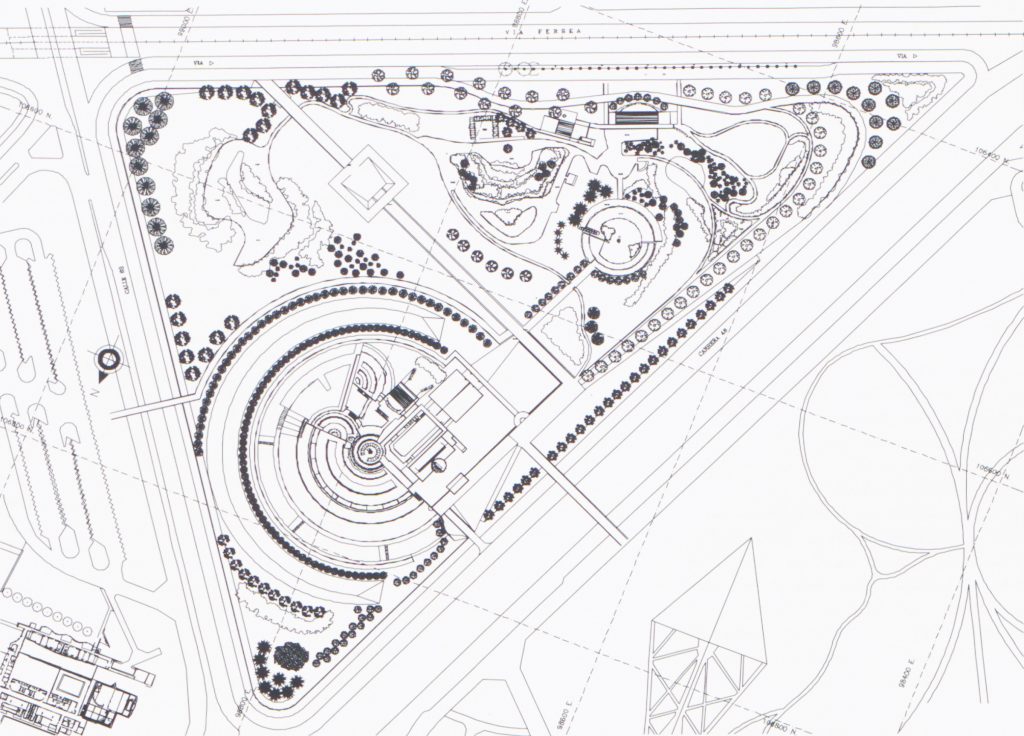
Salmona’s career was long, with different approaches. Mainly focusing on his most remarkable projects, it can be divided into two stages. In the first stage, Salmona mostly used orthogonal geometries, with a particular emphasis on formal appearance. Circulation was clearly shown in the plans and usually ran diagonally to these primary geometries. Circular shapes were secondary and were enclosed within the square geometry, Archivo General de la Nación (General Archive of the Nation, 1988-1989) and Casa Riofrío (1997-2000) could be examples of this stage. The second phase of Salmona, more baroque, ran intermittently throughout his professional career and became more complex as he got larger commissions. Salmona worked with organic geometries almost from the beginning. Torres del Parque (Towers of the Park, 1963-1966) used a spiral shape that grew vertically and adapted to the steep topography of Bogota. From the 1990s until the architect died in 2007, these investigations with different intertwined geometries began to develop more prolifically with varying degrees of complexity. For instance, at Gimnasio Fontana (Fontana Gymnasium, 1992-2002), he designed a large square with two circular courtyards that overlap. Salmona located the classrooms with a semicircular form at the intersection of both circles. These classrooms create secondary rectangular patios in the newly created intersections. In the Gimnasio Fontana, the circular and orthogonal grids have a hierarchical sequence without crashing against each other. The Graduate Building of the Faculty of Human Sciences of the National University of Colombia (1995-2000) is similar to the Gimnasio Fontana, where the two geometries coexist without conflict. Gabriel García Márquez Cultural Center (2004-2008) is an extreme example of this approach. The building was completed after the decease of the architect, and it is considered one of the most important projects of the last years of his career. Salmona boldly designed this building, mainly through curved geometries without an apparent hierarchy between them. The project locates on a narrow plot in the historic center of Bogotá. The project is built around two circular interlocking courtyards, and the orthogonal grid disappears. Virgilio Barco Library is a project between Gimnasio Fontana and Gabriel García Márquez Cultural Center: the grid appears in the construction of the entrance and one of the auditoriums, but it fades as one enters the building.
La trayectoria de Salmona fue larga y con varias aristas. A grandes rasgos, y tomando como referencia únicamente sus trabajos más notables, se puede dividir formalmente en dos etapas. En la primera, los proyectos se construían principalmente a través de geometrías ortogonales, con gran presencia formal, y con circulaciones rotundas que solían atravesarlas en diagonal. Las geometrías circulares solían ser secundarias y estar acotadas dentro de prismas ortogonales de mayor importancia. El Archivo General de la Nación (1988-1989) y la Casa Riofrío (1997-2000) podrían ser ejemplos de esta etapa. La segunda etapa de Salmona, más barroca, discurrió de manera intermitente a lo largo de su vida profesional y se fue complejizando, según iba consiguiendo encargos de mayor envergadura. Salmona trabajó con geometrías orgánicas casi desde el principio. Las torres del Parque (1963-1966) ya se adaptaban a la empinada topografía de Bogotá utilizando una espira que iba creciendo verticalmente. Desde la década de los 90 hasta el fallecimiento del arquitecto en 2007, estas investigaciones con distintas geometrías entrelazadas empiezan a desarrollarse de forma más prolífica con distintos grados de complejidad. Por ejemplo, en el Gimnasio Fontana (1992-2002), un cuadrado de grandes dimensiones alberga dos patios circulares que se solapan. En la intersección de ambas circunferencias, Salmona sitúa las clases de manera semicircular que a su vez vuelven a intercalarse con unos patios rectangulares más pequeños. En este proyecto, el círculo y la retícula ortogonal dialogan de modo secuencial, sin colisionar entre sí. El edificio de Posgrados de la Facultad de Ciencias Humanas de la Universidad Nacional de Colombia (1995-2000), es similar al Gimnasio Fontana, donde las dos geometrías conviven sin conflicto. Un ejemplo más radical es el Centro Cultural Gabriel García Márquez (2004-2008). Finalizado tras la muerte del arquitecto y siendo una de las obras más importantes de sus últimos años, Salmona arriesgó en este proyecto y llevó esta investigación sobre las geometrías curvas hasta sus máximas consecuencias. En un estrecho solar del centro histórico de Bogotá, construyó la espacialidad mediante dos círculos que se entrelazan entre sí: La retícula desaparece por completo del proyecto. El caso de la Biblioteca Virgilio Barco es el paso anterior al Centro Cultura Gabriel García Márquez: la retícula aparece en la construcción de la entrada y uno de los auditorios, pero va difuminándose según uno se adentra en el edificio.
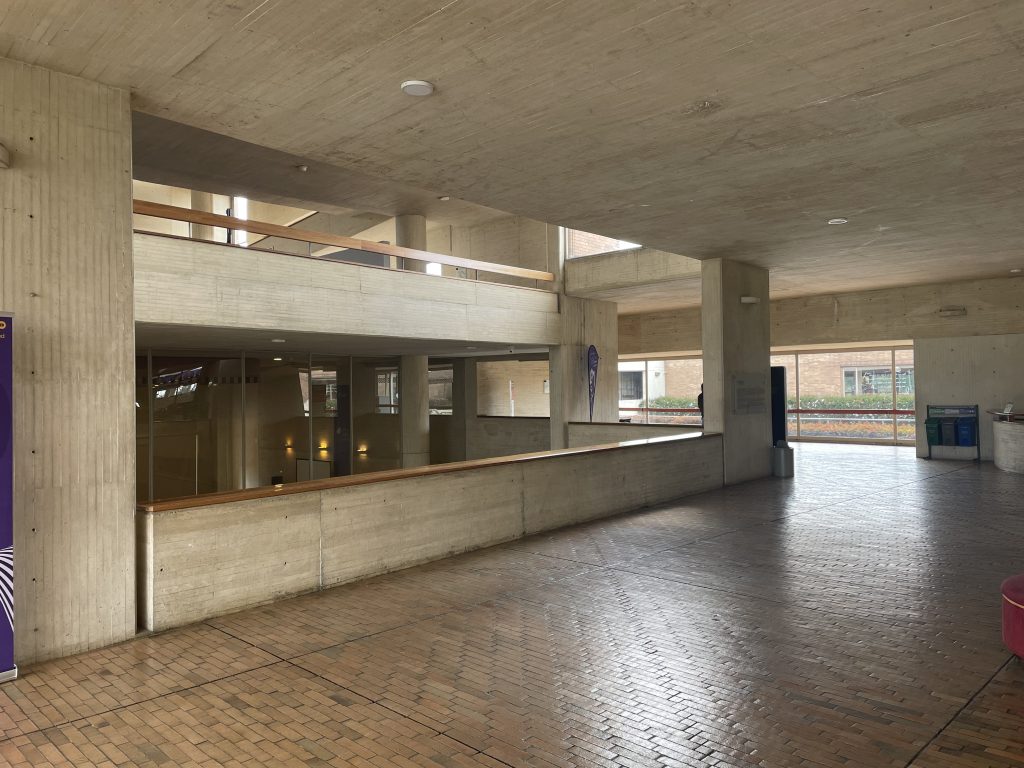
Let’s go back to the walk around the library: After crossing the stepped pool at the entrance and turning right to access the center, I come across a large lobby that is opened at its four corners. It is built with brick floors and walls and a concrete roof and pillars. If we look to the left, we see a room at the center of the central circumference of the building: the ample reading space. An atrium on the right-hand side descends to the lower floor through a wide staircase. In front of us, a glass wall opens onto a small garden. Different corridors emerge from the four corners of this lobby, blurring the limits of the space. This feature is repeated throughout the building: a series of large and diffuse rooms are organically connected to each other. This is the visible result of the superposition of two grids without hierarchy. The different library areas appear in the defined volumes. Still, these ambiguous spaces create casual relationships between students that come to study, borrow a book, or attend a lecture.
Volvamos al recorrido por la biblioteca: Tras cruzar la piscina escalonada de la entrada y girar a la derecha para acceder al centro, me encuentro con un gran lobby abierto en sus cuatro esquinas. Este está construido con suelos y muros de ladrillo, y cubierta y pilares de hormigón. Si miramos a nuestra izquierda vemos lo que parece el centro de la circunferencia principal de la biblioteca, donde se encuentra la gran sala de lectura. A mano derecha hay un atrio que desciende hasta el piso inferior a través de unas escaleras, y frente a puerta de entrada, hay un muro acristalado que se abre a un pequeño jardín. De las cuatro esquinas de este lobby salen distintos corredores que desvanecen los límites del espacio. Es esta una característica que repetirá en todo el recorrido: una serie de espacios grandes y difusos se conectan entre sí de forma orgánica. Este es el primer resultado que observamos de la superposición de dos mallas que no tratan de imponerse la una a la otra. Entre medias aparecen los programas propios de la biblioteca. Pero son estos espacios los que terminarán creando relaciones casuales entre estudiantes que vienen a estudiar, pedir un libro prestado o acudir a una conferencia.
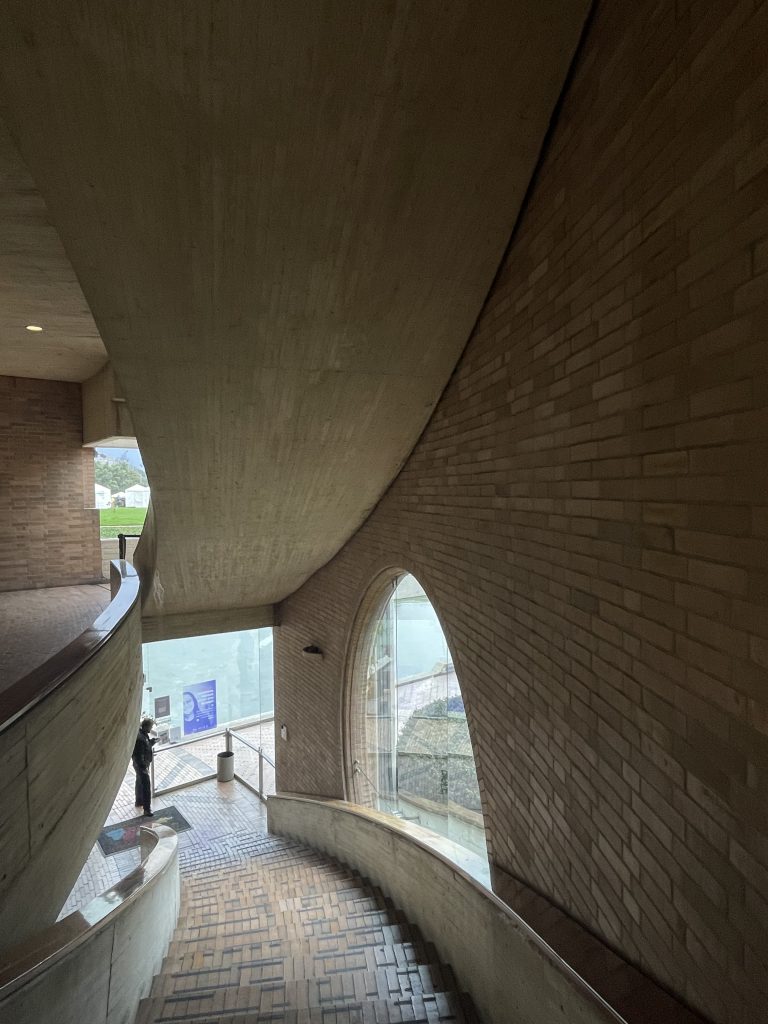
The fluid spatiality because of the imposition of two geometric grids continues in selecting the materiality for the project. Bricks on the floors and load-bearing walls have a desaturated orange color. The gray concrete, used on roofs, stairs, and free-standing structural elements such as beams and pillars, has a similar tone, enhancing the continuity between both materials. Both brick and concrete are malleable and adapt to the curved geometry of the complex.
La espacialidad fluida como consecuencia de la imposición de dos mallas geométricas se traslada también a la materialidad del proyecto. El ladrillo de suelos y muros de carga es de un color anaranjado pálido. El hormigón gris, utilizado en cubiertas, escaleras, y elementos estructurales exentos como vigas y pilares, tiene una tonalidad similar, realzando la sensación de continuidad entre ambos materiales. Tanto el ladrillo como el hormigón son maleables y se adaptan a la geometría curva del conjunto.
Before entering the main reading room, I continue walking through these intermediate spaces to discover how the spatial permeability of the complex extends toward the outside. Crossing the central lobby and walking around the staircase that would take me to the cafeteria on the lower level, I find myself outside again. This time, I am on a long concrete walkway that, from the second floor, overlooks the pool that surrounds the perimeter of the library. The walkway cover is made of concrete and glass, framing the landscape view: in the foreground, I can see the park, then the city of Bogotá, and finally, the Eastern Hills that delimit it from the east.
Antes de entrar en la sala de lectura principal, decido seguir paseando por estos espacios intermedios para descubrir como la permeabilidad espacial del conjunto se extiende hacia el exterior. Cruzando el lobby central y bordeando la escalera que me llevaría a la cafetería del nivel inferior, me encuentro nuevamente en el exterior. Esta vez, estoy en una larga pasarela de hormigón que desde el segundo piso mira a la piscina que rodea perimetralmente la biblioteca. La cubierta de la pasarela es de hormigón y vidrio y enmarca la vista al paisaje: en un primer plano puedo ver el parque, luego la ciudad de Bogotá, y finalmente, los Cerros Orientales que la delimitan por el oriente.
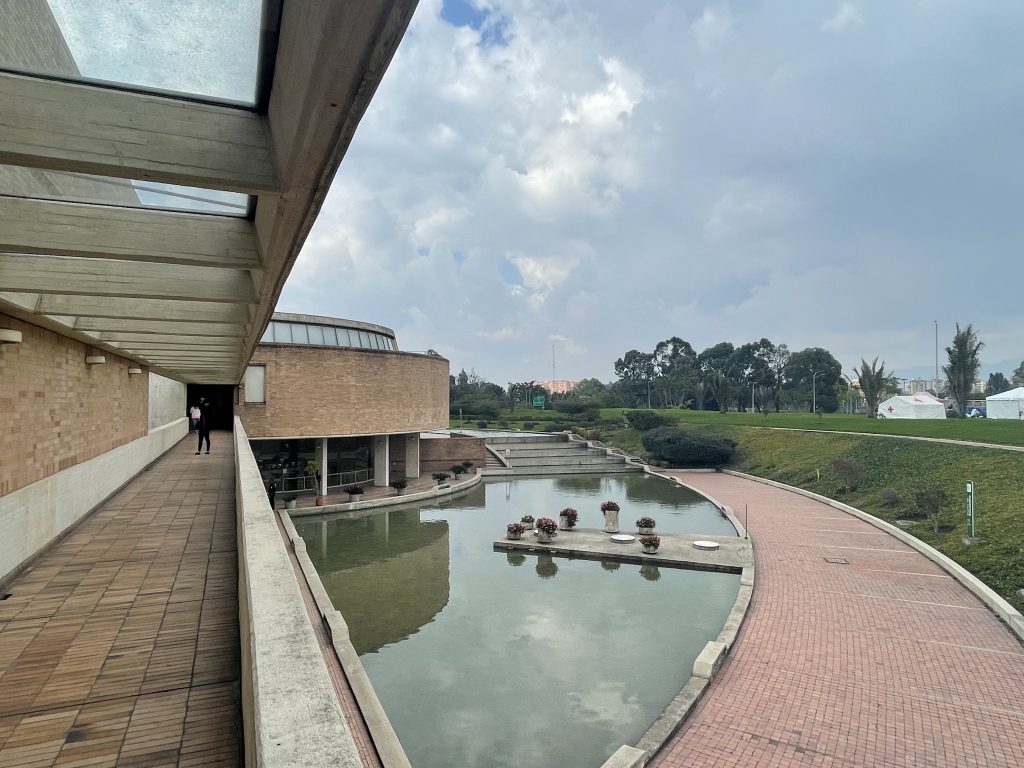
This condition of an interior space that is transformed into an exterior happens several times within the building. Paradoxically, it occurs simultaneously as we perceive the building as a solid project in most of its facades. The solidity of the building fades when the circular geometries collapse with the orthogonal grid. At these moments, these intermediate spaces appear (almost always as corridors) that articulate the contradiction of geometry. The building blurs its limits at the circulatory level and with its environmental performance and construction systems. Bogotá has a temperate climate (oceanic climate-cfb, according to the Köppen climate classification). Due to its latitude and altitude, it has a low thermal oscillation throughout the year and a mountain climate with temperatures ranging from 5 to 19°C. This climate without extreme temperatures implies that the building does not have to be mechanically “sealed” and conditioned and can be thermally permeable along its façades. The construction solution for this attitude towards the weather can be seen in the main lobby curtain wall. The glass does not go all the way to the ceiling; Salmona leaves about 20 centimeters of space for air to flow in and out.
Esta condición de un espacio interior que se transforma en uno exterior sucede en varias ocasiones durante el recorrido. Paradójicamente, ocurre mientras la biblioteca tiene una apariencia masiva en la mayoría de sus fachadas. La solidez del edificio se desvanece cuando las geometrías circulares colapsan con la retícula ortogonal. En estos momentos aparecen estos espacios intermedios (casi siempre a modo de pasarelas) que articulan la contradicción geométrica. El edificio tiene unos límites desdibujados no solo es a nivel circulatorio, sino también desde el punto de vista constructivo y su funcionamiento medioambiental. Bogotá posee un clima templado (clima oceánico-cfb, según la clasificación climática de Köppen). Debido a su latitud y altitud, tiene una baja oscilación térmica durante todo el año y un clima de montaña con temperaturas que suelen ir desde los 5 a los 19 °C. Este clima sin temperaturas extremas permite que el edificio no tenga que estar “sellado” y acondicionado mecánicamente, y pueda ser térmicamente permeable a lo largo de sus fachadas. El ejemplo constructivo de esta actitud respecto al clima se puede ver en el muro cortina de lobby principal. El vidrio no llega hasta el techo ni se sella térmicamente; sin embargo, Salmona deja unos 20 centímetros de espacio para que el aire fluya entre fuera y dentro.
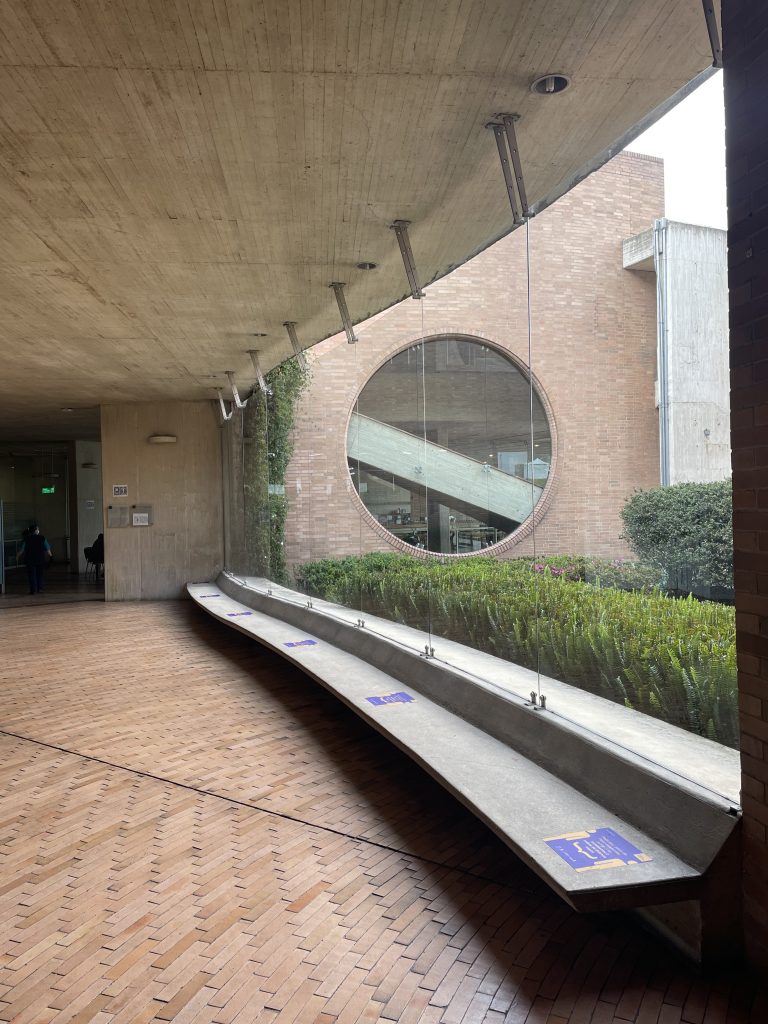
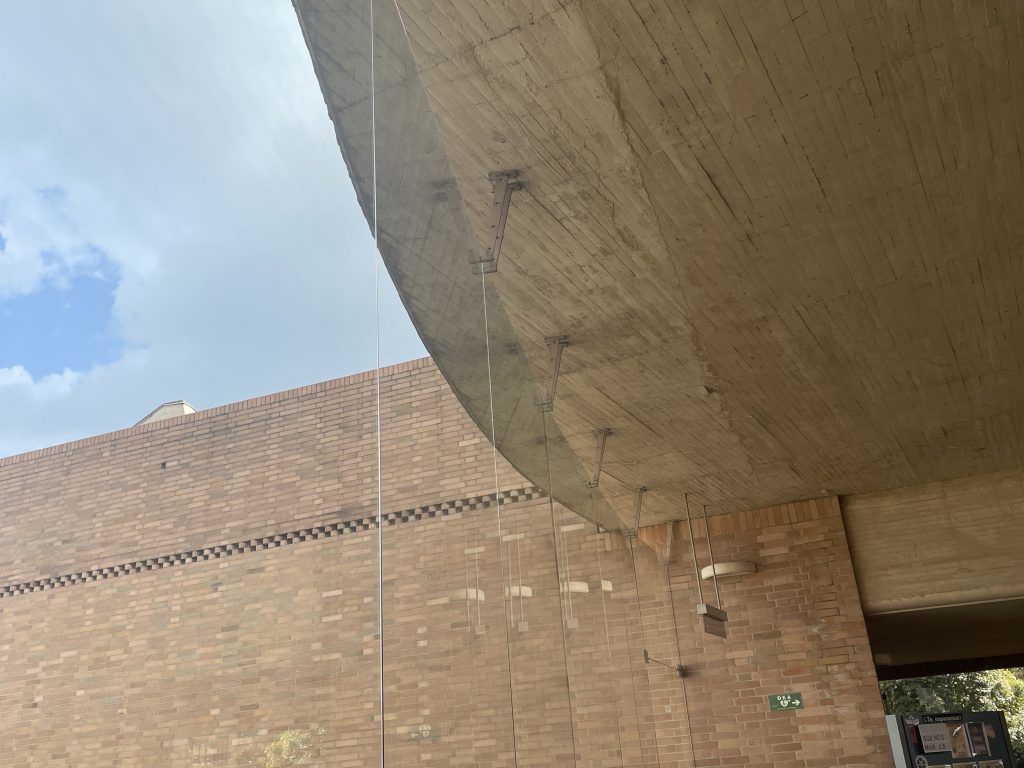
In contrast to these ambiguous spaces, the main rooms have a defined geometry. For example, in the reading room, you can identify its limits and see how its different elements – structure, ramps, mezzanines, furniture, and skylights – are built following the circle’s radii or by equidistance from its perimeter. The spatial system of this room is simple: both the entrance and the system for collecting books are located near the center of the circumference. From there, descend half a height to reach the bookshelves situated perpendicular to the façade. In the outer ring, there are two mezzanines. The lighting is through the façade through recessed square windows and through large ones, which break the roof. The rest of the reading rooms and auditoriums follow the same geometric scheme. While these defined programs attract users, in the gaps in between, with generous dimensions and diffuse boundaries, the social life of the library occurs.
En contraposición a estos espacios ambiguos, las estancias principales tienen una geometría definida. En la sala principal de lectura, se pueden identificar sus límites y ver como sus distintos elementos – estructura, rampas, entreplantas, mobiliario y tragaluces – se construyen siguiendo los radios del círculo, o mediante equidistancias de su perímetro. El sistema espacial de esta sala es sencillo: tanto la entrada como el sistema de prestado y recogida de libros se sitúan cerca del centro de la circunferencia. Desde ahí se desciende media altura para llegar a las estanterías de libros, que se sitúan en perpendicular a la fachada. En el anillo exterior, en dos entreplantas, se colocan las mesas de lectura. La iluminación es a través de la fachada mediante unos ventanales cuadrados retranqueados, y a través de unos grandes, que quiebran la cubierta. El resto de las salas de lectura y auditorios siguen el mismo esquema geométrico. Mientras que estos programas definidos atraen a los usuarios, en los vacíos intermedios, con dimensiones generosas y límites difusos, ocurre la vida social de la biblioteca.
