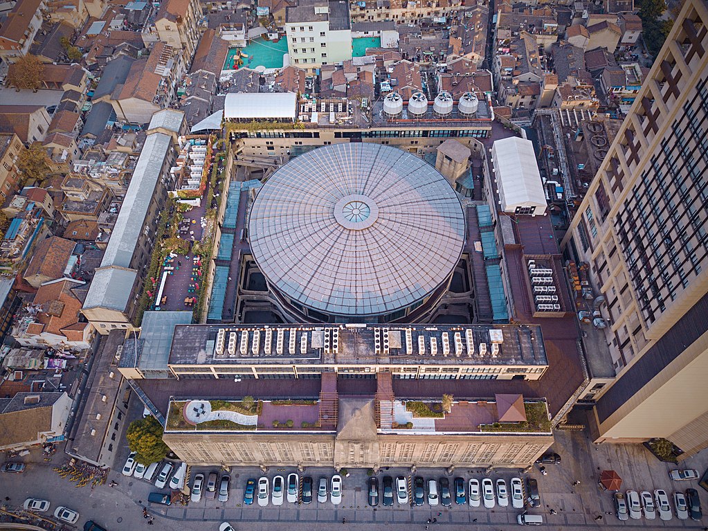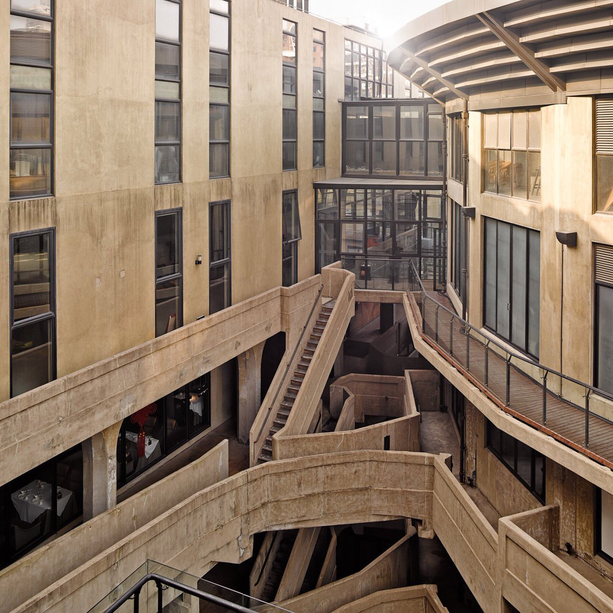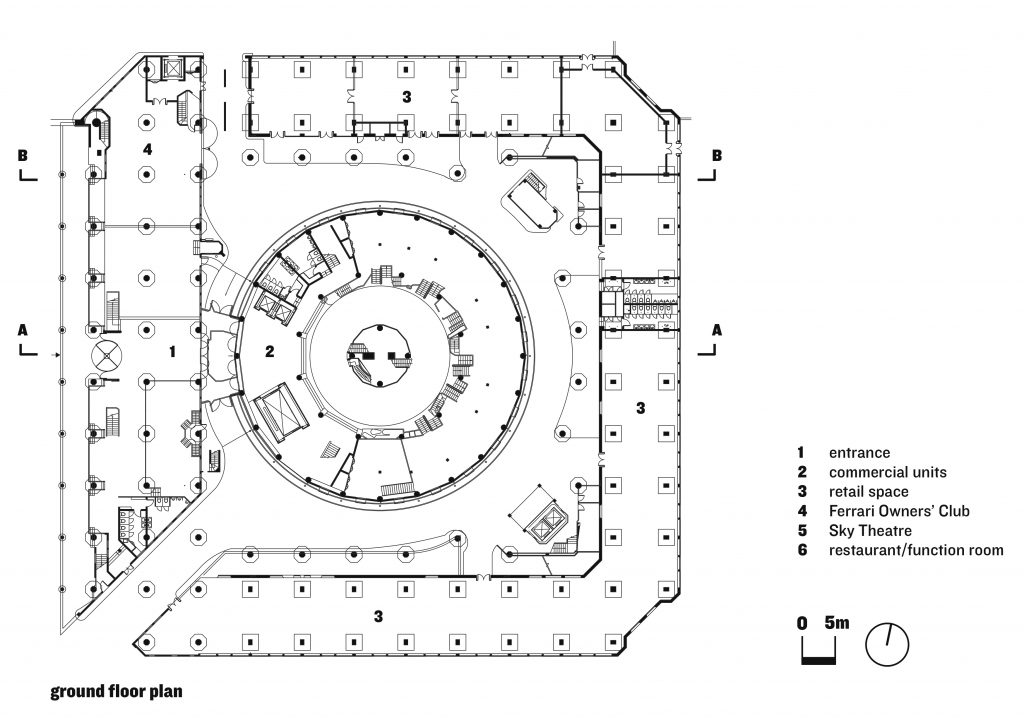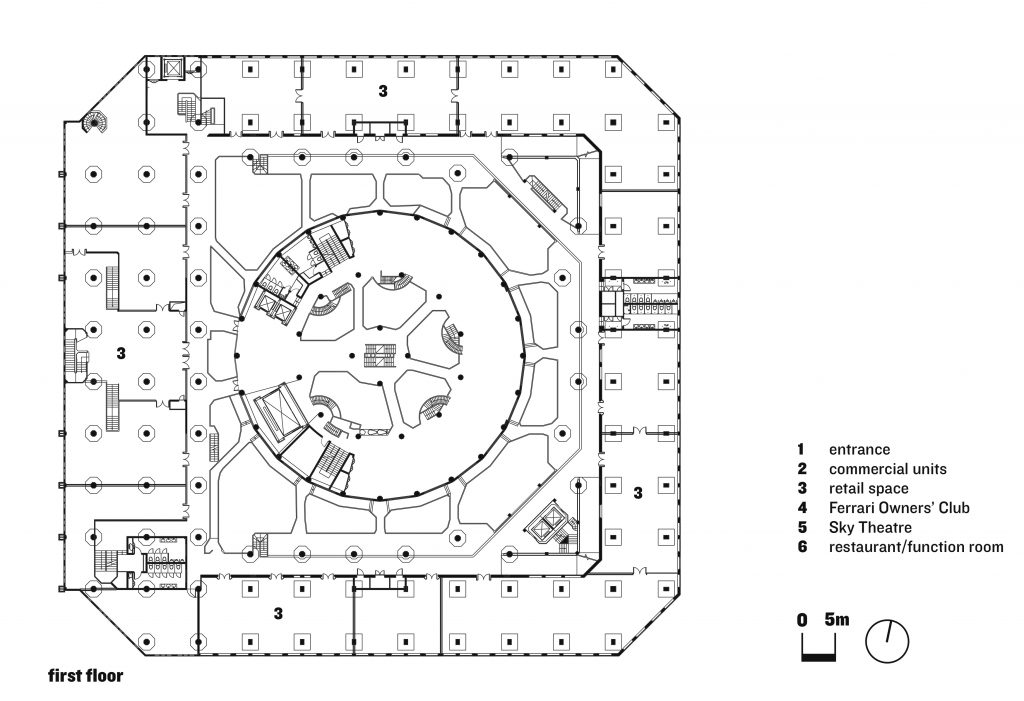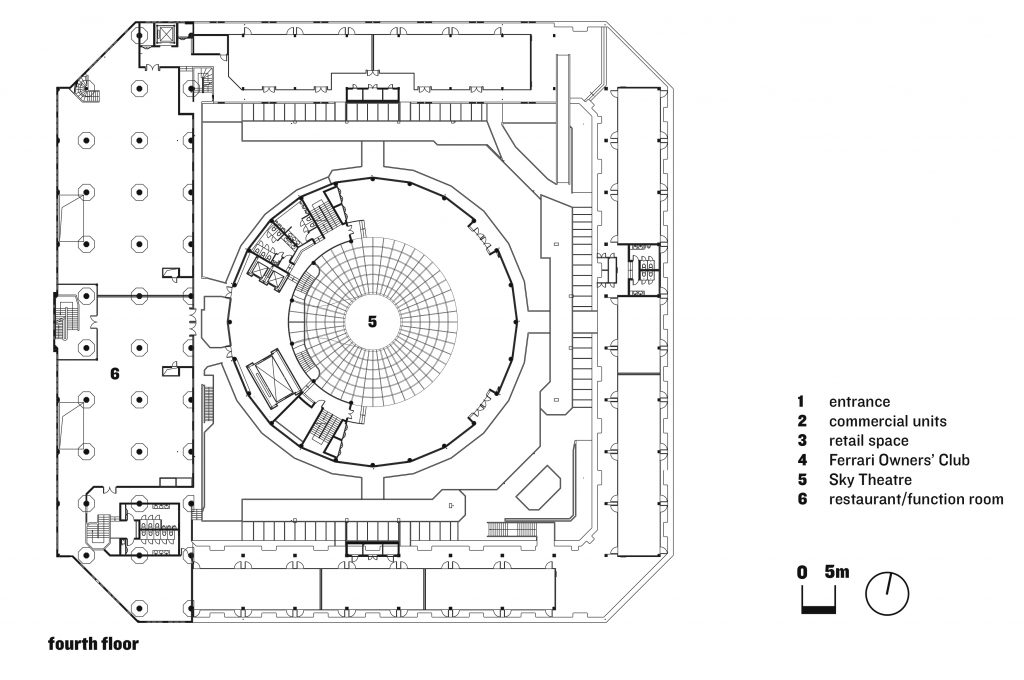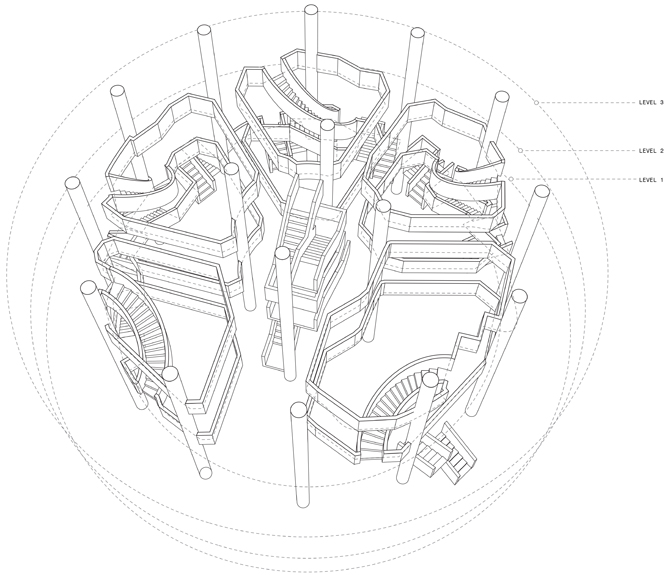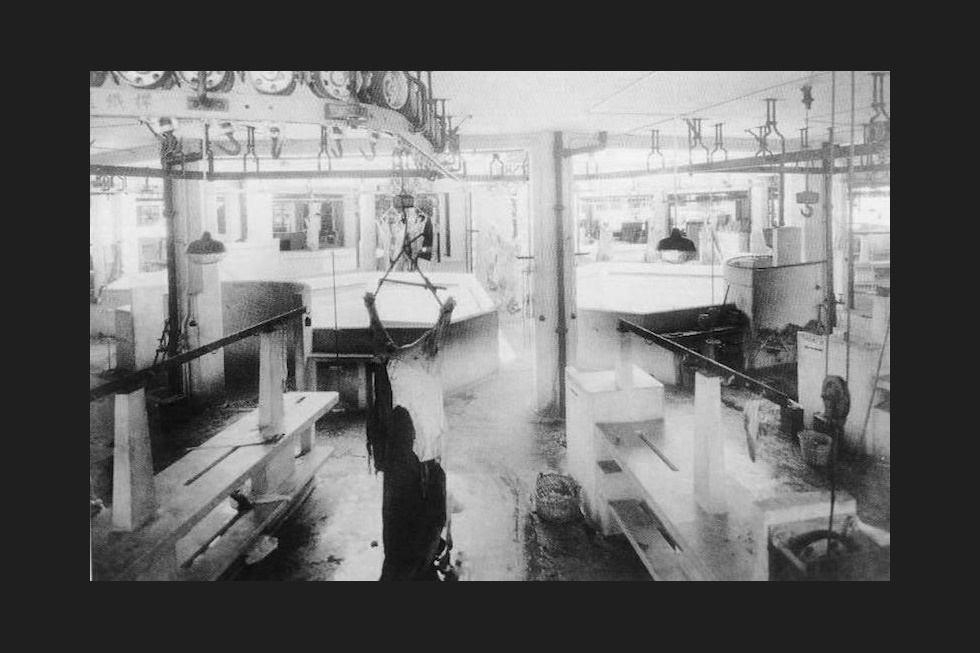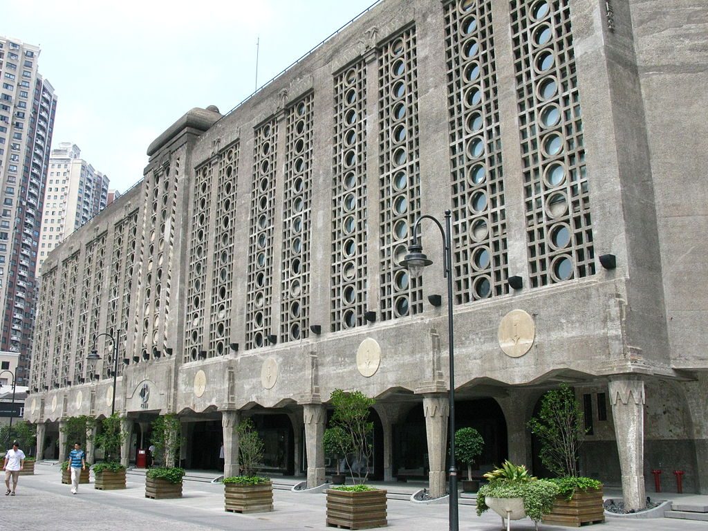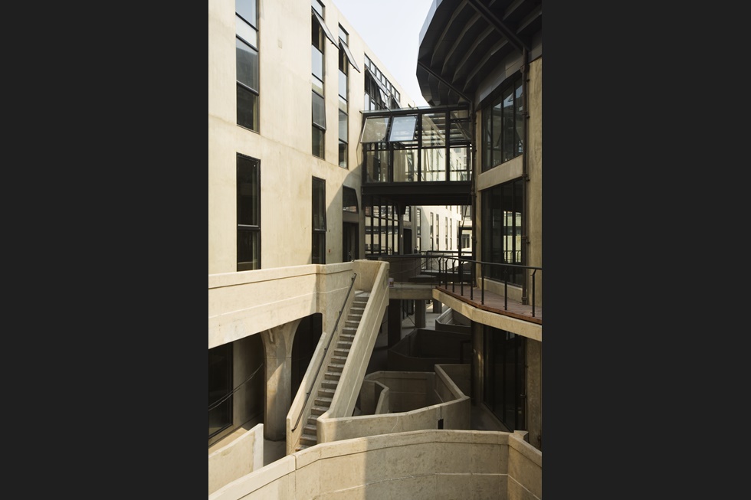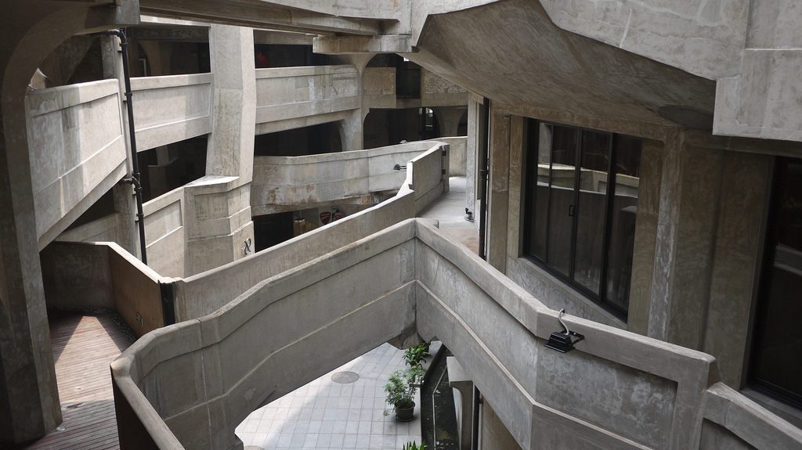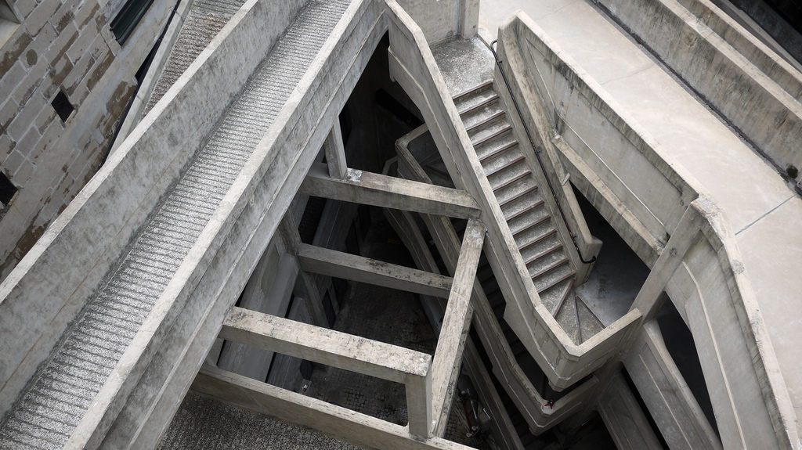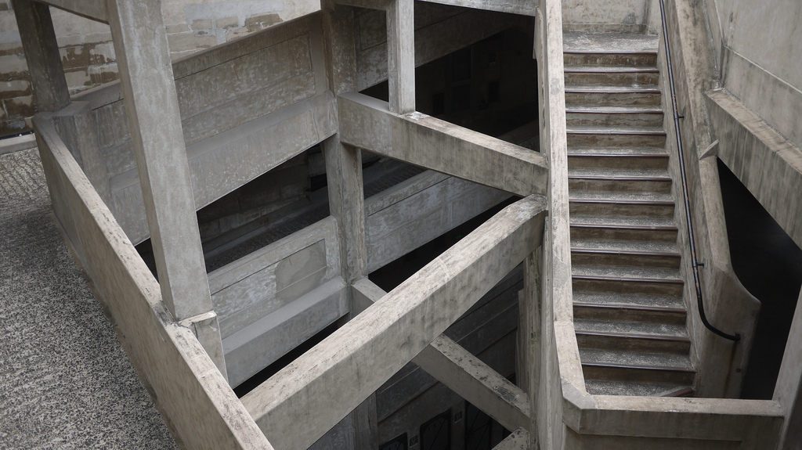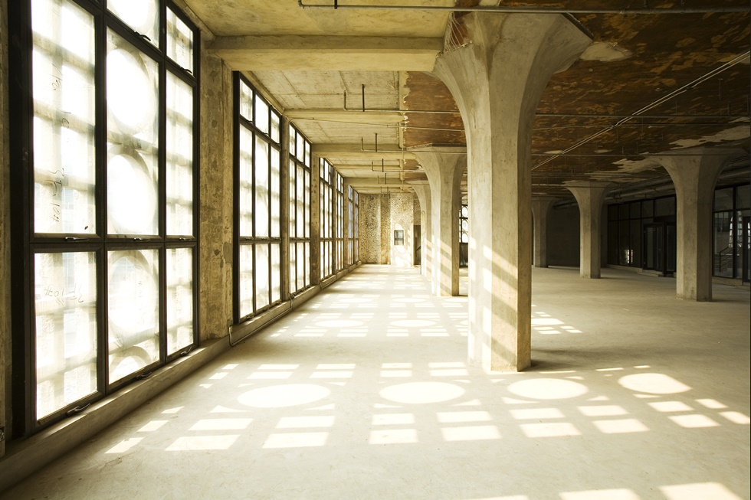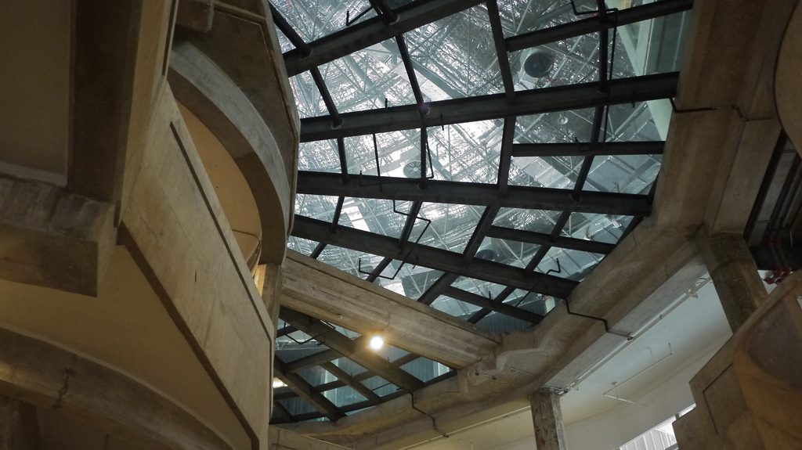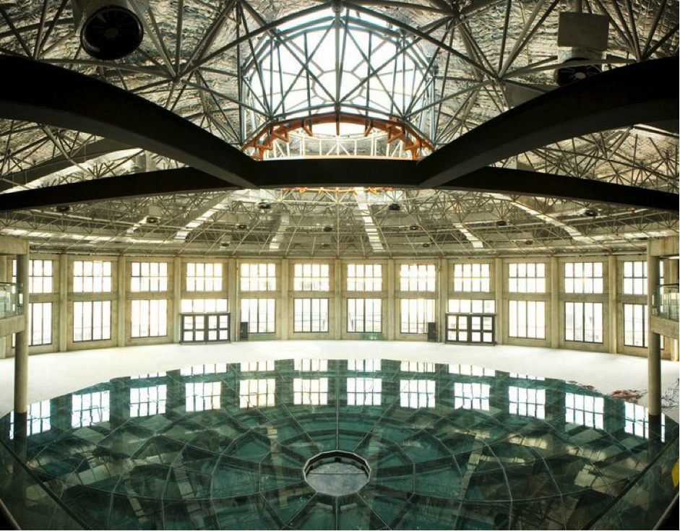Built in 1933 in pre-Communist Shanghai, the four-story building was designed by British architects and built by Chinese developers with British concrete. Today the building is an eerie Gotham-Deco achievement in concrete, glass, and steel, and the last remaining of its design in the world.
Construido en el Shanghai pre-comunista en 1933, este edificio de cuatro pisos fue proyectado por arquitectos británicos y construido en hormigón por promotores chinos. El edificio se conserva hoy en día como un gran ejemplo de arquitectura Gotham-Deco en hormigón, vidrio y acero siendo uno de los últimos edificios de este estilo arquitectónico en el mundo.
Since its retirement as an abattoir the building has served many purposes, from medicine factory and cold storage to “lifestyle center” where Ferrari owners meet. But the building’s unique design emerges from its original purpose: slaughtering cattle.
Tras dejar de ser utilizado como matadero, el edificio ha tenido varias funciones, desde fábrica de medicamentos y el almacenamiento en frío hasta un club social para los propietarios de la empresa Ferrari. No obstante, el edificio se proyectó para su propósito original: sacrificar ganado.
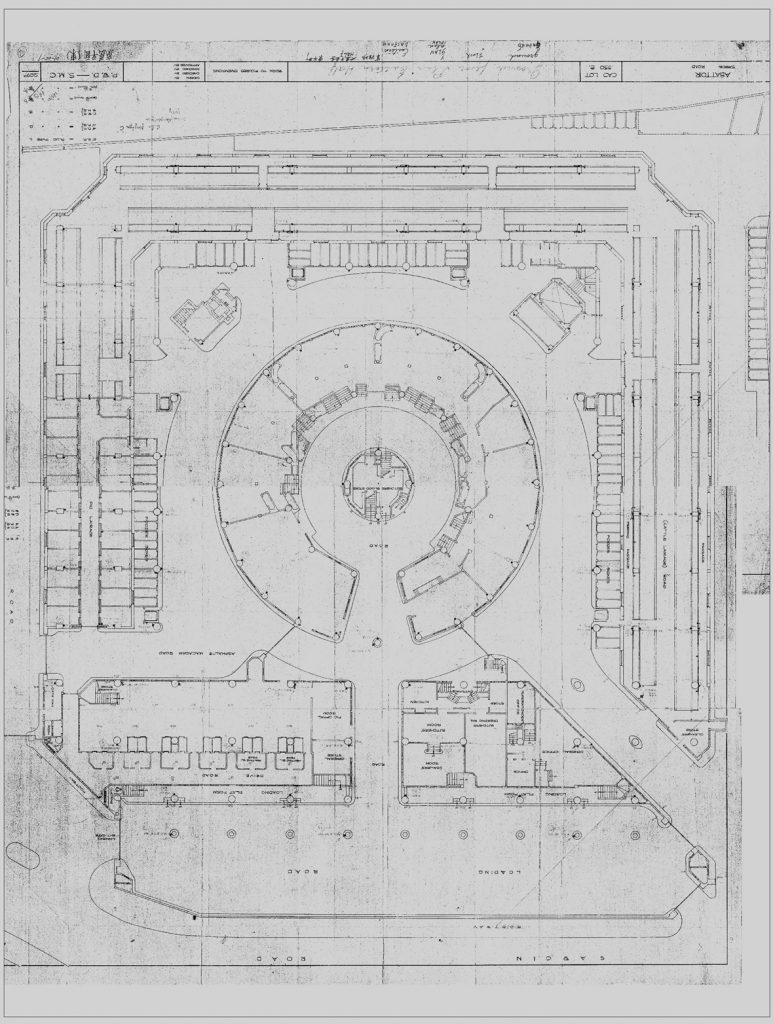
The walls are 50 centimeters thick, and hollow to help control air temperature. Designed for efficiency, the hulking spiderweb of intertwining staircases, ramps, bridges and corridors was all part of guiding the flow both of thousands of workers to their stations, and of millions of cattle to their deaths.
Los muros tienen 50 centímetros de espesor lo que ayuda a controlar la temperatura del aire. Fue proyectado siguiendo unos claros principios de eficiencia lo que desenvocó en un proyecto con multitud de escaleras, rampas, puentes, corredores que ayudarían a los trabajadores para dirigir las vacaces hasta su destino fatal.
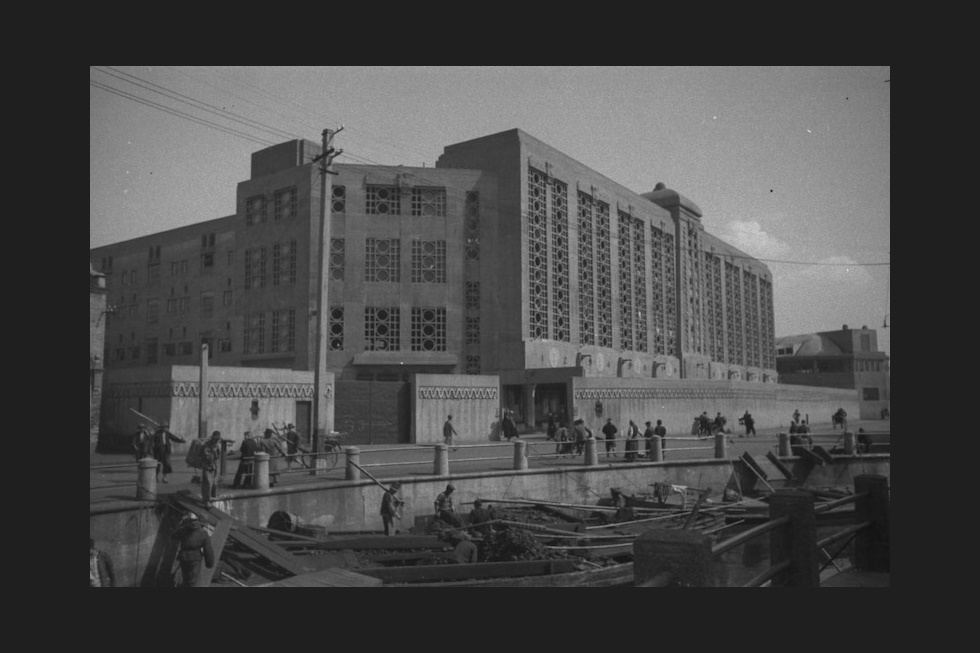
Rough floor surfaces prevented cattle from slipping, even on blood-slick floors. The lovely lattice windows on the outside were built to create maximum air circulation. The entire building was built around a central atrium that let in natural light. Cattle were herded through “air bridges” of varying width which controlled the animals’ flow, and the building’s sharp angles allowed small spaces for people to stand in, in case the cattle began to panic.
Las superficies rugosas del suelo impedían que el ganado se resbalara, incluso en cuando estos estuviesen manchados de sangre. Las hermosas ventanas de celosía en el exterior fueron construidas para crear la máxima circulación del aire. Todo el edificio fue construido alrededor de un atrio central que dejaba entrar la luz natural. El ganado era arrastrado a través de “puentes de aire” de ancho variable que controlaban el flujo de los animales, los ángulos agudos en los pasillos permitían a los trabajadores que pudieran detenerse en caso de que el ganado comenzara a entrar en pánico.
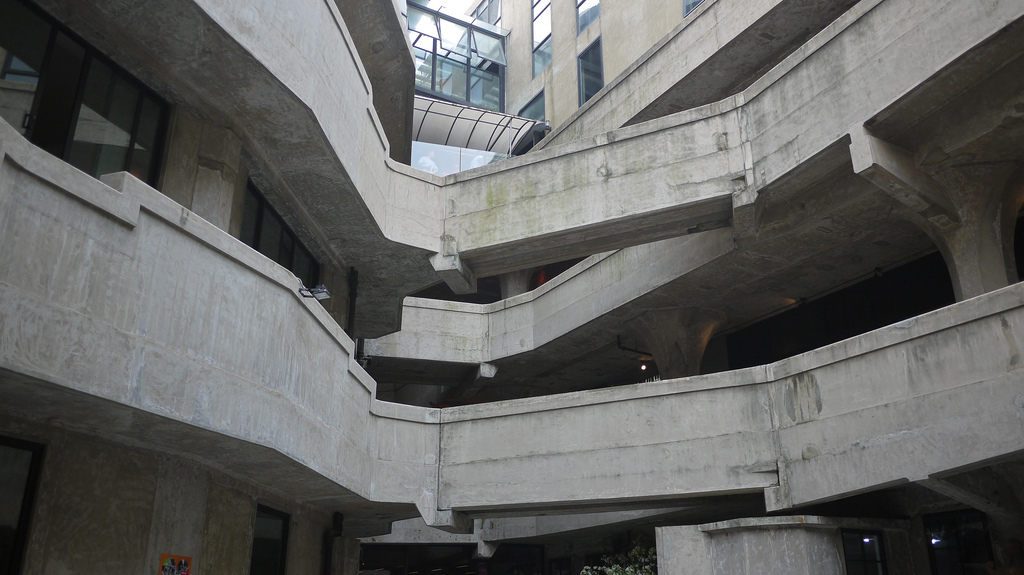
However, despite the utilitarian purpose of the building, much thought was put into its style and decoration. The building is filled with decorative elements, such as beautifully designed Art Deco motifs in many of the windows and “flowering” columns. There is even a religious element to the design. All the windows were built facing west, the direction of the Buddhist holy land. This was thought to help aid the cattle’s process of reincarnation. On a more practical note, it is also the wind direction in Shanghai and helped to counter the smell of slaughter.
A pesar del propósito hiperfuncional del edificio, se pensó mucho en su estética y decoración. El edificio está lleno de elementos decorativos con motivos art déco bellamente diseñados en muchas de las ventanas y columnas. Todas las ventanas fueron construidas hacia el oeste, en dirección a la tierra santa budista. Se pensó que esto ayudaría al proceso de reencarnación del ganado. De un modo más práctico, es también la dirección del viento en Shanghai y ayudaba a contrarrestar el olor a matanza.
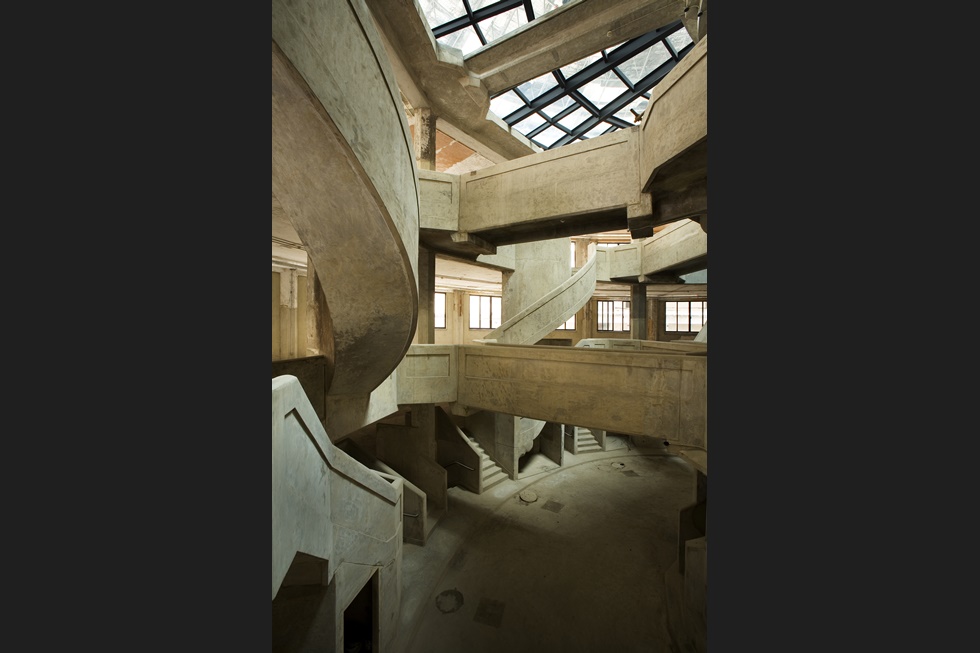
Ultimately it is the interlocking staircases and twenty-six “air bridges” of varying width that connect the outer areas with the circular core that give the building its mind-bending M.C. Escher quality.
Por último, las escaleras entrelazadas y los veintiséis “puentes aéreos” de ancho variable que conectan las áreas externas con el núcleo circular que le dan al edificio una calidad espacial que recuerda a los grabados de Escher.
Text via Atlas Obscura
Images via The Architectural Review
