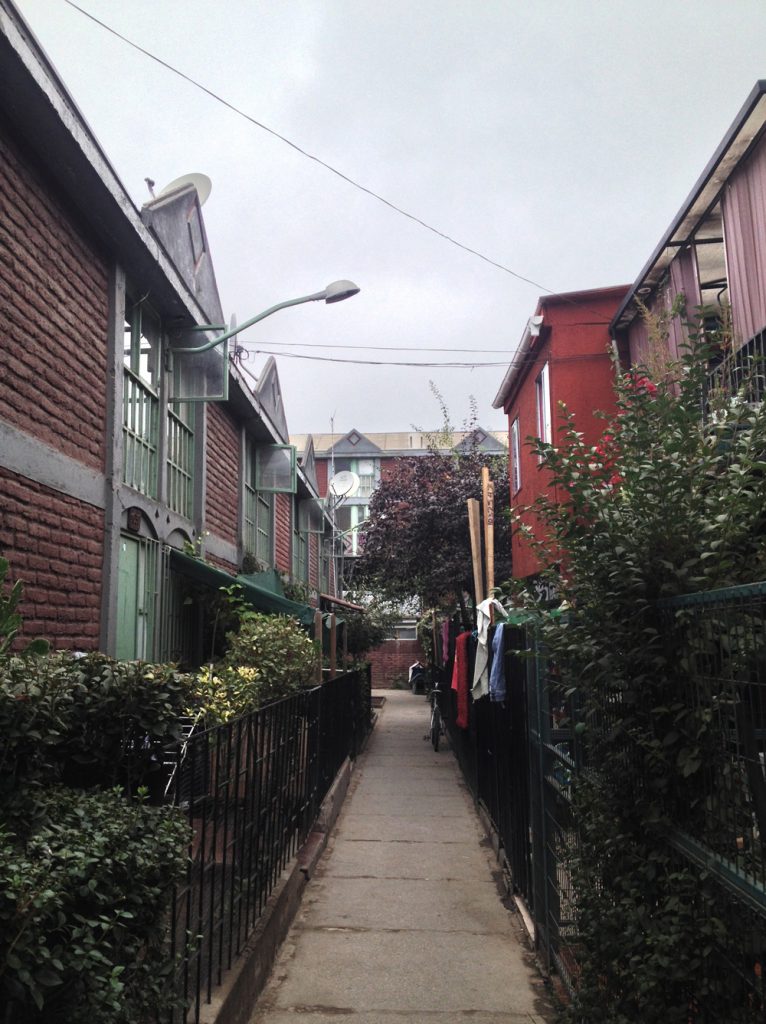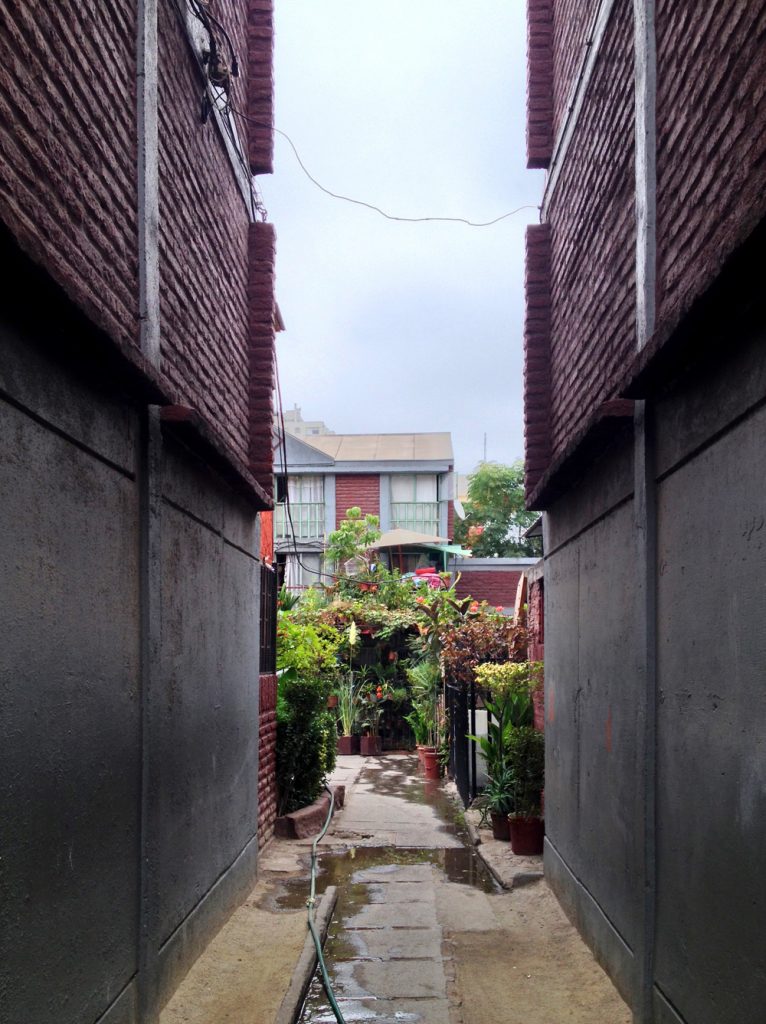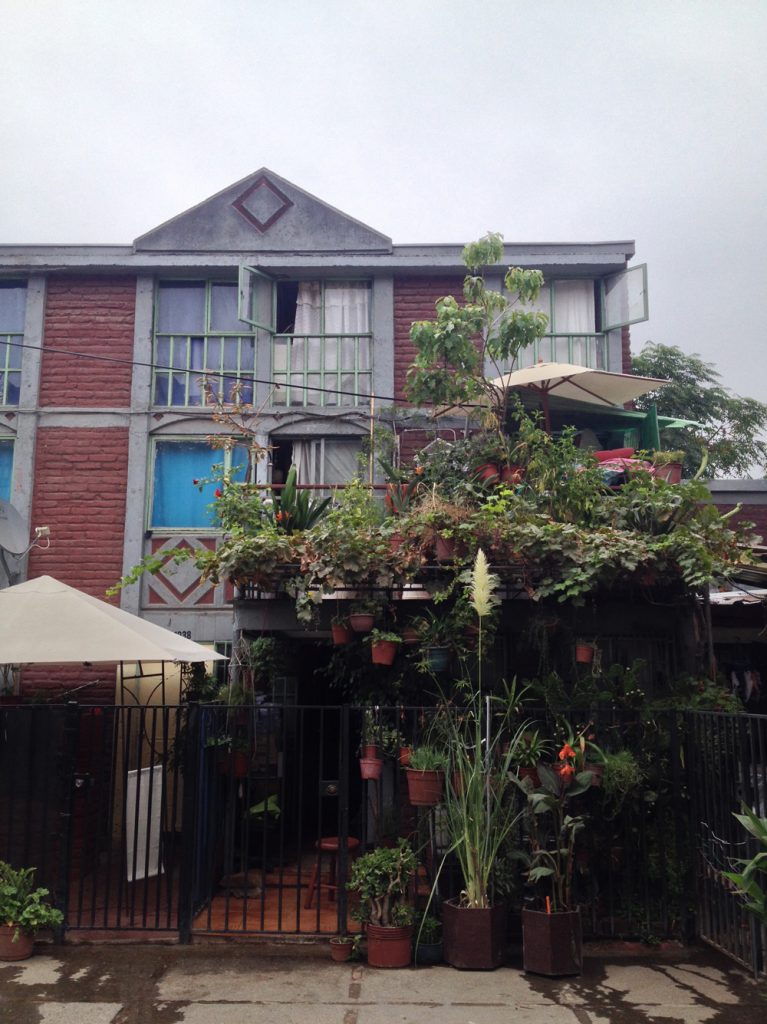This article is part of the [Beyond Los Andes], a personal project curated by Germán Andrés Chacón that explores the approach of modernity and the following tendencies on Chilean architecture through the analysis of some of its works, seeking to reveal the features that define its specific nature.
Este artículo es parte de la serie [Beyond Los Andes] , comisariada por Germán Andrés Chacón en la que se estudia el enfoque de la modernidad y las posteriores tendencias en la arquitectura chilena a través del análisis de algunas de sus obras, tratando de revelar los aspectos que definen su carácter específico.
***
Andalucía Community is a social housing development of 178 units located in Santiago de Chile. It was designed in 1991 by Fernando Castillo Velasco, who long before had become not only one of the most renowned architects of the country –Chilean Architecture National Prize of 1983–, but also mayor of La Reina township in Santiago and rector of Pontificia Universidad Católica de Chile. The discussion he had with Salvador Allende in 1973 –which he recounts as follows– demonstrates his reputed position: “He told me: «Listen, I want a good architect as Housing Minister». And I told him: «Yes, Mr. President, I agree to be Housing Minister, but I think we are not going to build any houses». That was two months before the coup… Allende told me: «Yes, the situation is quite messy»”.
La Comunidad Andalucía es un conjunto de 178 viviendas sociales situado en Santiago de Chile. Fue proyectado en 1991 por Fernando Castillo Velasco, quien mucho antes había llegado a ser, además de uno de los más prestigiosos arquitectos del país–Premio Nacional de Arquitectura de Chile 1983–, alcalde de la comuna santiaguina de La Reina y rector de la Pontificia Universidad Católica de Chile. Su reputada posición queda más que demostrada en la conversación que mantuvo con Salvador Allende en 1973 y que así relata: “Él me dijo: «Oiga, yo quiero un buen arquitecto de Ministro de Vivienda». Y yo le dije: «Si,presidente, yo le acepto ser Ministro de Vivienda, pero creo que no vamos a hacer ninguna casa». Estábamos a dos meses del Golpe… Allende me dijo: «Sí, está bien fregada la situación»”.
After going into exile in England and Venezuela during the dictatorship’s first years, Fernando Castillo found himself back in Chile in 1978 in a completely different situation: “Without any public positions and out ofthe post-military coup context, which radically changed architectural professional exercise, he launched an office that designed and built communities for groups of people who were searching for an alternative way of living, not provided by the real-estate market. Thus, a new typology in Chilean architecture was born: Castillo Velasco’s Communities”.
Tras exiliarse en Inglaterra y Venezuela durante los primeros años de la dictadura, Fernando Castillo se encontróen su vuelta a Chile en 1978 conuna situación completamentedistinta: “Sin cargos públicos y descontextualizado del país post-golpe militar, que cambió radicalmente el ejercicio de la arquitectura, montó una oficina de diseño y construcción de comunidades para grupos de personas que buscaban un modo de vida diferente al que ofrecía el mercado inmobiliario. Nace así una nueva tipología en la arquitectura chilena: las Comunidades Castillo Velasco”.
Fernando Castillo Velasco, interview by Francisco Díaz and Hugo Bertolotto (2010)
Humberto Eliash, “La búsqueda de una modernidad apropiada, 1ª etapa (1947-1967)”, exposition Fernando Castillo Velasco – Arquitectura y Humanismo (2003)
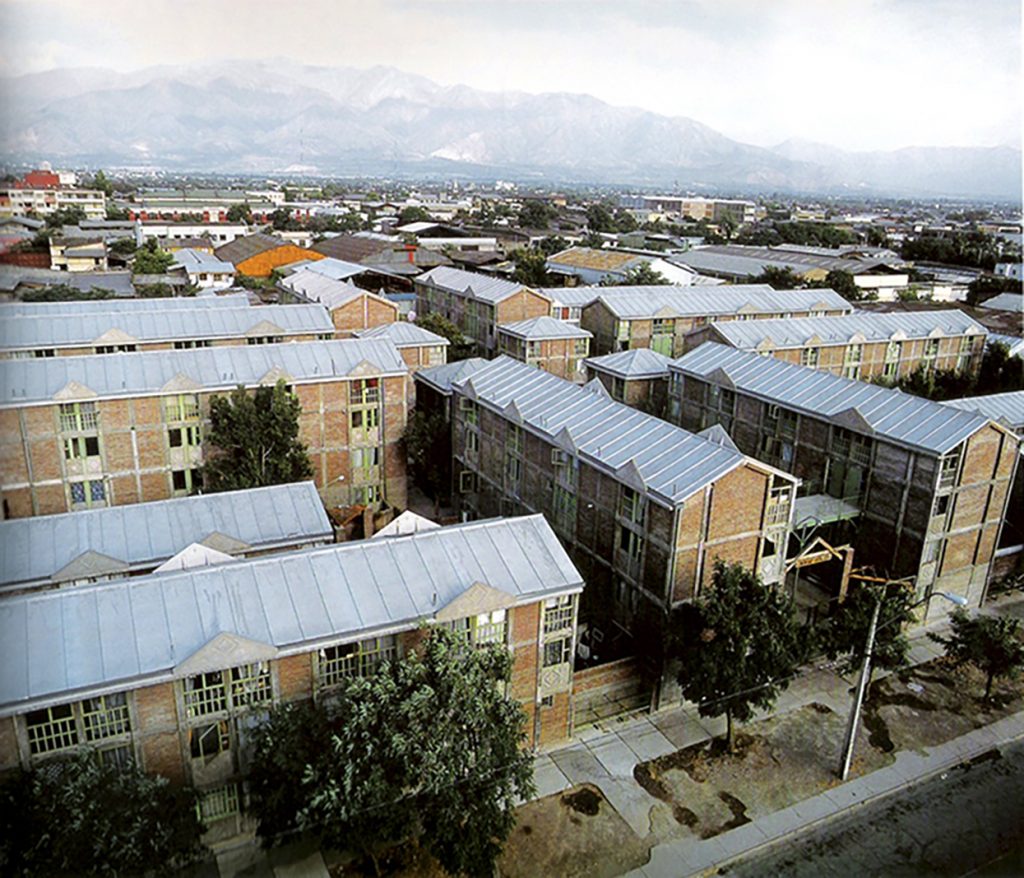
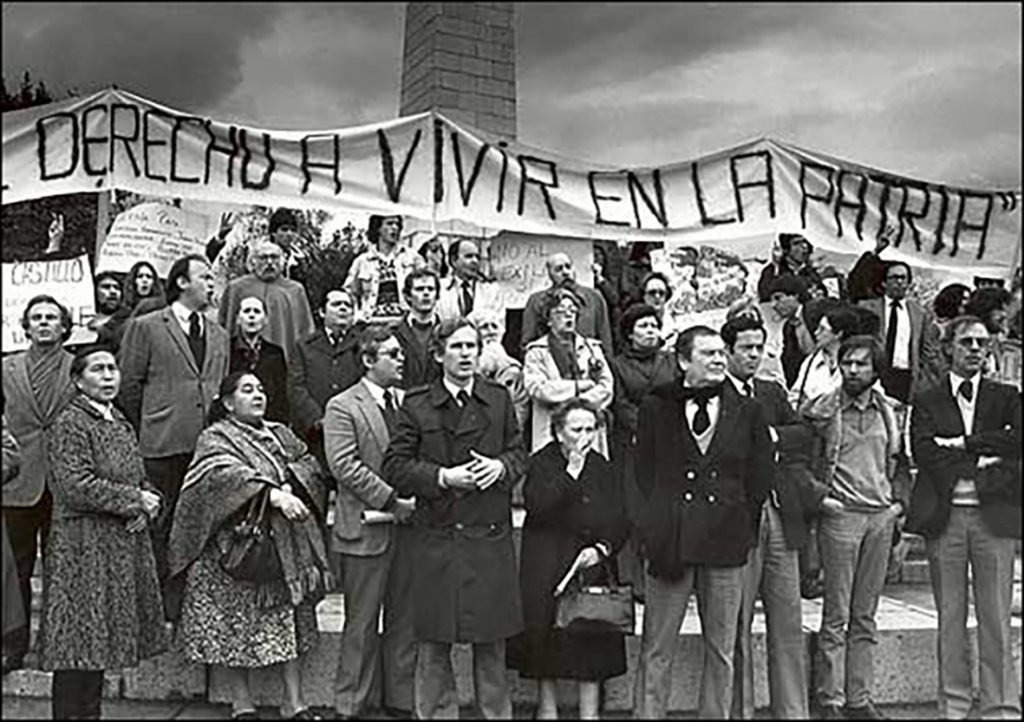
This dwellings’ construction was the first step in the cooperation between Junta de Andalucía (Spain) and the Housing Ministry of Chile, which started in 1990, when the Chilean democracy had just been recovered. One of the project’s greatest achievements was the fact that it was built on the same plot where the inhabitants–that wereabout to be rehoused–used to live. On the site there was what in Santiago is called a cité: a typical construction of the late 19th and early 20th centuries, which consists of modest, single-level houses with continuous façades that fill out the lot, and which are accessed through narrow passages where public life occurs.
La construcción de estas viviendas fue el primer paso de la cooperación internacional entre la Junta de Andalucía (España) y el Ministerio de la Vivienda de Chile, que comenzó en 1990, recientemente recuperada la democracia chilena. Uno de los mayores logros del proyecto fue el poder ser construido en la misma parcela donde vivían los habitantes que iban a ser realojados. En el lugar había lo que en Santiago se denomina una cité: una típica construcción santiaguina de finales del siglo XIX o principios del XX, formada por viviendas modestas de fachada continua y una sola altura que colmatan el solar y a las cuales se accede mediante estrechos pasajes donde acontece la vida pública.
Andalucía Community proved the viability of redensifying Santiago’s urban fabric through the insertion of social housing in a neighbourhood next to the historic centre, deteriorated at that time because of population loss. Usually, any intervention would increase the properties’ value,expelling its former residents to the outskirts. In this case, the Spanish cooperation’s financial contribution and the extremely low cost of the planned construction made the houses affordable for the cité’s inhabitants.
La Comunidad Andalucía demostró la viabilidad de redensificar el tejido urbano de Santiago mediante la inserción de vivienda social en un barrio colindante con el casco histórico, deteriorado en aquel momento a causa de la pérdida de población. Generalmente la plusvalía de cualquier intervención expulsaba a los antiguos moradores a la periferia. En este caso, el aporte económico de la cooperación española y el bajísimo coste de la construcción planteada hicieron las viviendas accesibles a los habitantes de la cité.


Perhaps this project’s fundamental contribution to residential architecture –and the reason why it was carried out– is the fact that it was among the first to present incremental housing models in the country, enrolled in the Progressive Housing Programme of the Housing Ministry of Chile. This plan –created also in 1990– was implemented to give a housing solution to families living in a situation of marginality. By means of an unprecedented low initial investment, this model chose to develop the essential construction to provide the houses with an indispensable infrastructure, that would later be expanded and completed by further works done gradually by its owners.
Quizás la aportación fundamental de este proyecto a la arquitectura residencial –y razón de que se pudiese llevar a cabo–es haber sido uno de los primeros en plantear modelos de vivienda incremental en Chile, a través del Programa de Vivienda Progresiva del Ministerio de Vivienda y Urbanismo de Chile. Este plan –creado el mismo año 1990– se implementó con el objetivo de dar una solución habitacional a familias que vivían en situación de marginalidad. Mediante una inversión inicial muy inferior a la habitual, este modelo apostaba por proveer a la vivienda de la mínima construcción indispensable, para que ésta, posteriormente, fuese ampliada y completada gradualmente por parte de los propietarios.
The buildings’ uniform image was kept through a strategy in which houses could only grow inwards. These houses were delivered with their facades and roofs completed, but only with half of their first slab built, leaving a double or triple height empty space inside. This initial 30sqm surface could increase up to 70sqm via self-construction of slabs, which were to be performed by the owners.
Se logró mantener la imagen unitaria del conjunto mediante la estrategia de posibilitar el crecimiento de las viviendas únicamente hacia el interior de las mismas. Éstas se entregaron con sus fachadas y cubiertas terminadas, pero con solo la mitad del primer forjado ejecutado, dejando un espacio vacío en doble y hasta triple altura. Esa superficie inicial de 30m2 podía incrementarse hasta a los 70m2 mediante la autoconstrucción de forjados, que corría a cargo de los propietarios.
“In the case of Andalucía Community, it was just an invention, I did it for the first time back then […]. An empty structure of 30sqm, but three stories high, without slabs, placing the installations down, bathroom, kitchen and a bedroom. There is where the settlers, who constantly worked with us, used to inhabit and then returned to live in the same place. That was the point. I thought two or three years later I would come back and there would luckily be one house completed, but in six months it was all finished. They had done their enlargements, tripling the house’s surface, investing, by the way, much less than the State. But the most interesting part of it all is the involvement, the contribution, the knowledge, the pride”.
“En el caso de la Comunidad Andalucía, fue realmente un invento no más, lo hice por primera vez ahí […]. Una estructura vacía de treinta metros cuadrados, pero de tres pisos de alto, sin pisos, poniendo las instalaciones abajo, baño y cocina, una pieza. Ahí se fueron los pobladores que trabajaron con nosotros permanentemente y que vivían en ese lugar y volvieron a su lugar después. Esa fue la gracia. Yo pensé que dos o tres años después volvería y habría con suerte una casa hecha, pero a los seis meses estaba todo terminado. Habían hecho ellos sus ampliaciones, multiplicado por tres la superficie de la casa, con una inversión, por cierto, mucho menor que la que había hecho el Estado. Pero la gracia es la participación, el aporte, el conocimiento, el orgullo”.
Fernando Castillo Velasco, interview by Francisco Díaz and Hugo Bertolotto (2010)
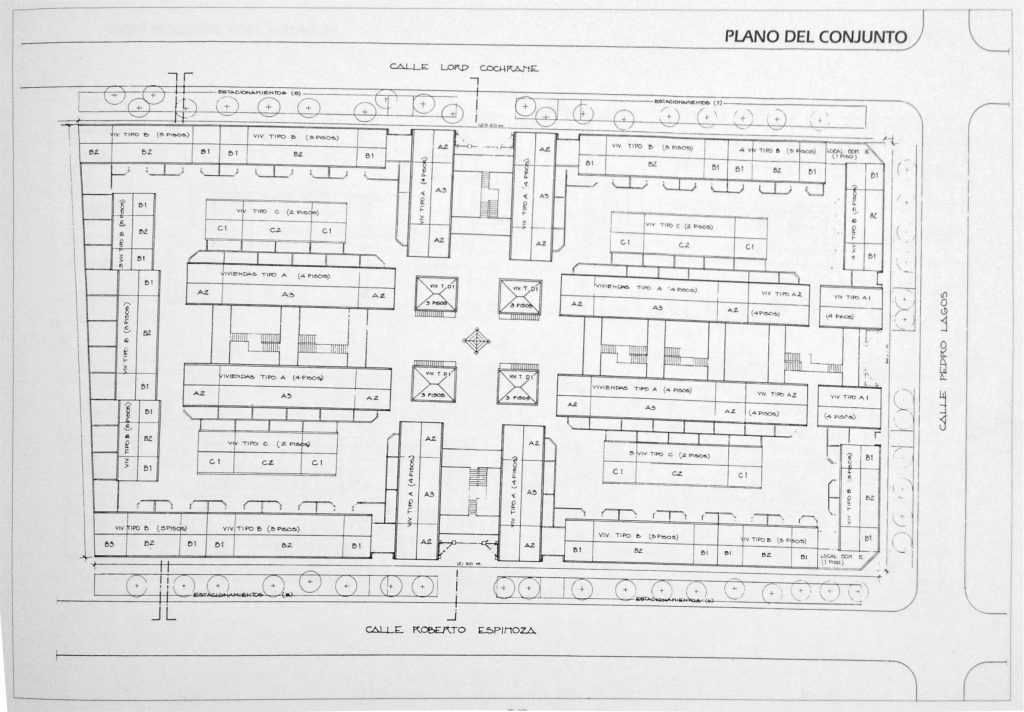
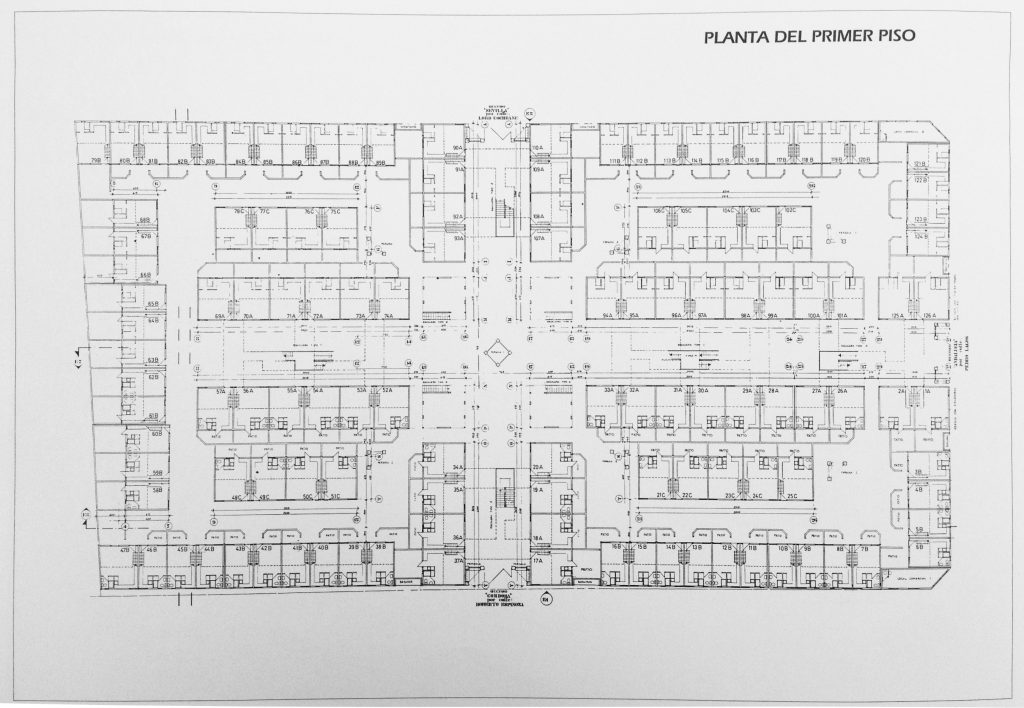
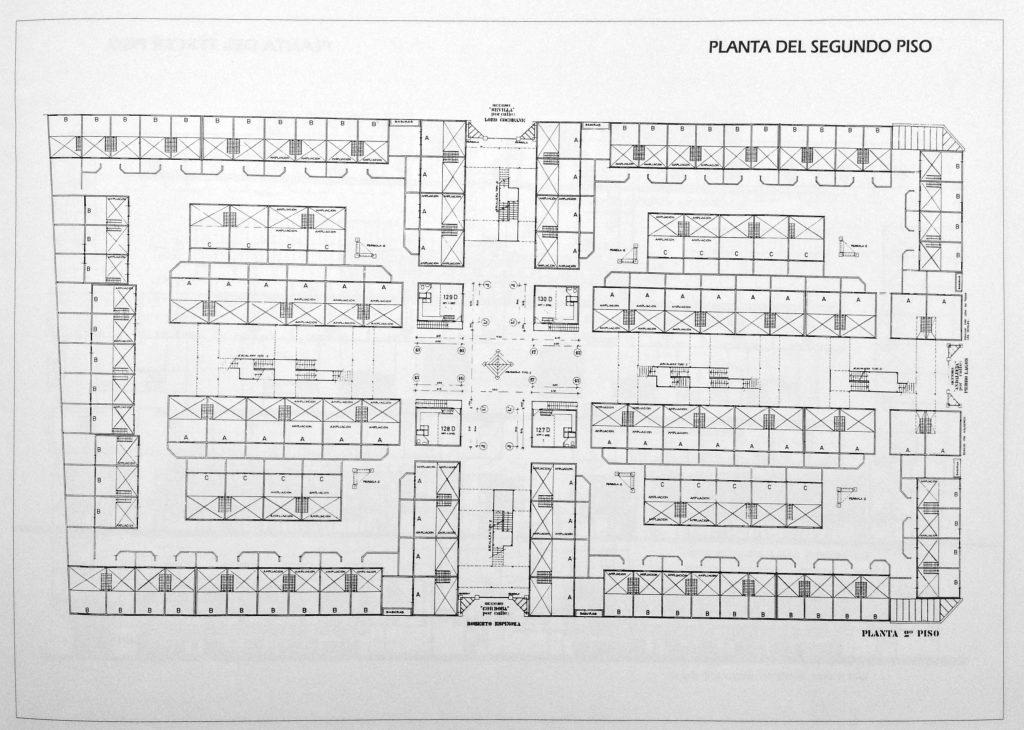
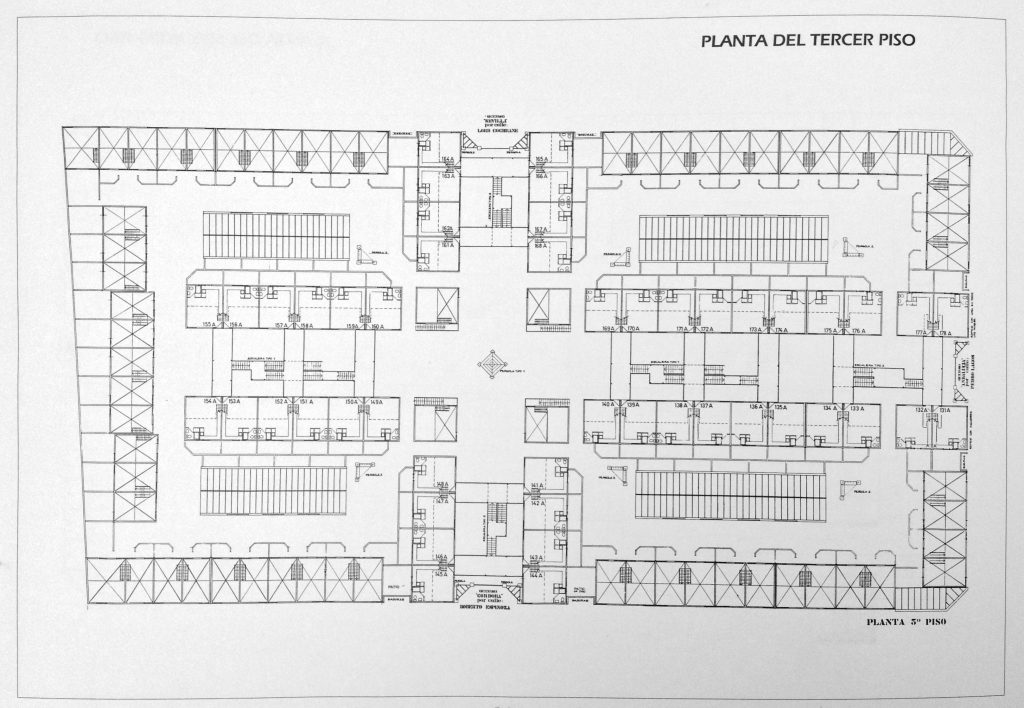
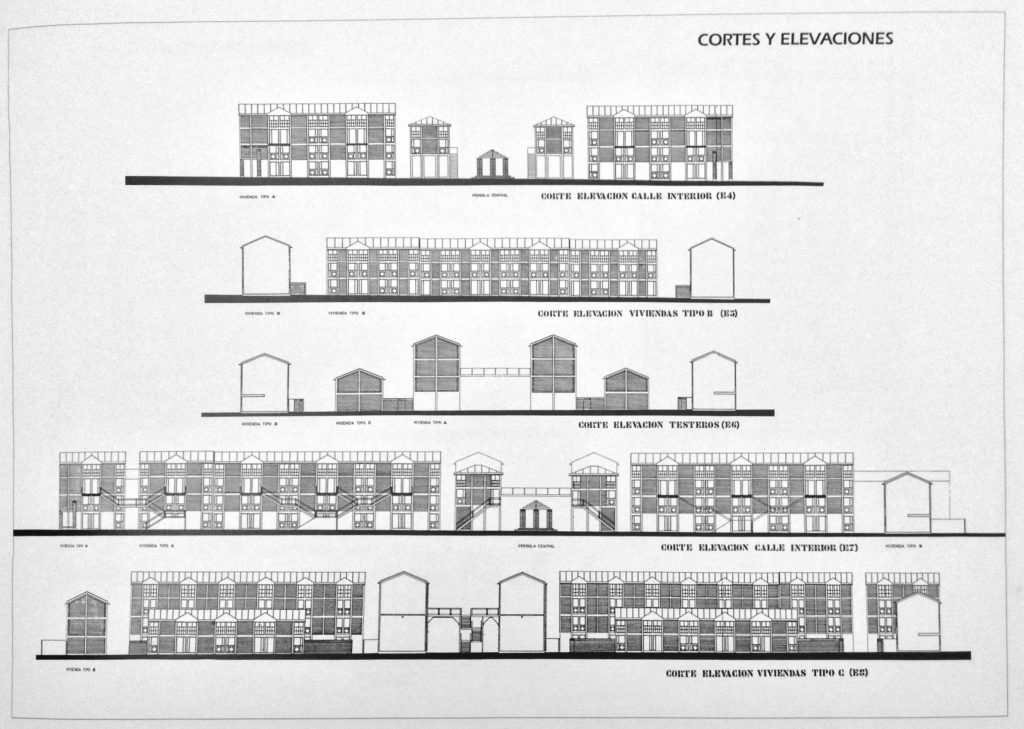
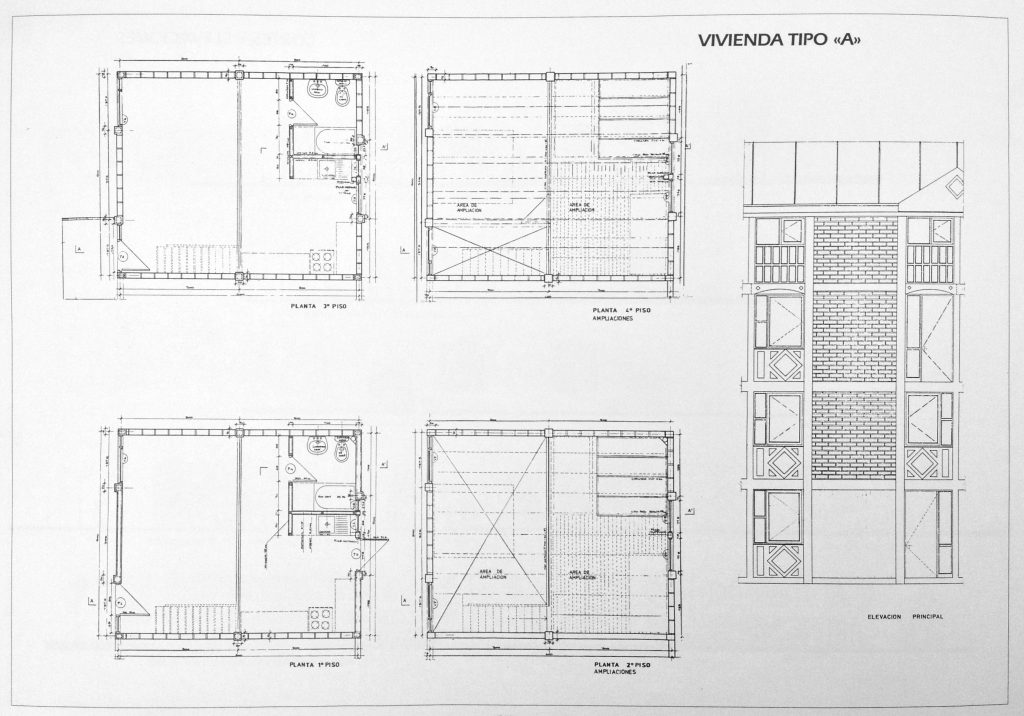
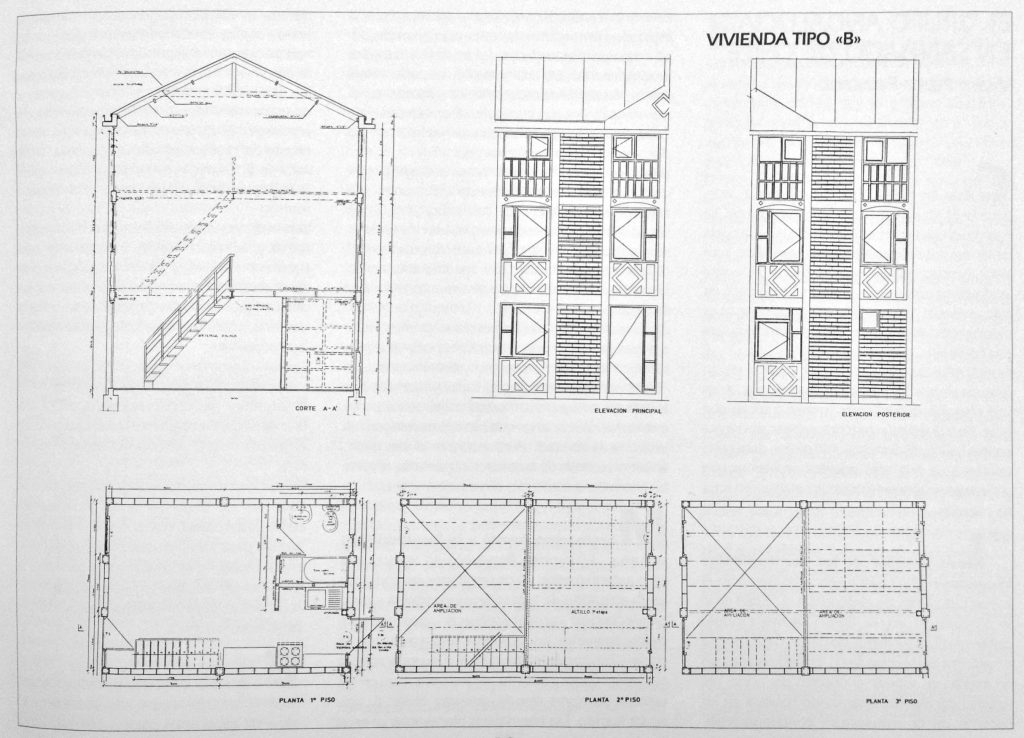
The way in which the buildings are displayed in the block, occupying its contour with continuous facades and opening two crossing interior pedestrian streets and some transversal smaller passages, confers a strong collective nature to Andalucía Community. In this manner, the project seems to refer both to Castillo Velasco’s previous experience on communities and Santiago’s old cités. The development’s entrances –centred on the block’s sides and slightly set back from the facades– create an open hallway of a suitable scale for neighbours’ encounters and a unique appearance.
La manera en que los edificios se distribuyen en la manzana, ocupando su contorno con fachadas continuas y abriendo dos calles peatonales interiores en forma de cruz y varios pasajes transversales de menor tamaño, otorga a la Comunidad Andalucía un fuerte carácter colectivo. De esta forma, el proyecto parece querer remitir tanto a la experiencia previa de las comunidades de Castillo Velasco, como a las cités del Santiago antiguo. Los accesos al conjunto –centrados en los lados de la manzana y retranqueados ligeramente con respecto a las fachadas– crean un área semejante a un zaguán, de escala adecuada para el encuentro entre vecinos y peculiar apariencia.
The hierarchical system of common spaces –which provides access to the houses– revolves around a square, with a pergola that articulates the communal life. Around it there arefour equipment offices, which accommodate the library, the common kitchen, the games room and the administration.
El sistema jerarquizado de espacios comunes que da acceso a las viviendas gravita alrededor de una plaza en cuyo centro se encuentra una pérgola que vertebra la vida comunitaria. A su alrededor se ubican los cuatro locales de equipamiento, que albergan la biblioteca, la cocina comunitaria, la sala de juegos y la administración.
“In our project, the user feels already at home when he comes in though any of the three big doors of the community.A smooth, spacious and simple pedestrian circulation is created, where families, together with their neighbours’ friendship,find open shaded spaces for gatherings, working or recreational purposes”.
“En nuestro proyecto, el usuario tiene ya la sensación de haber ingresado a su casa cuando recién traspasa cualquiera de las tres grandes puertas que dan acceso al conjunto. Se genera un sistema circulatorio peatonal fluido, simple y de dimensiones amplias, donde la familia encuentra, junto a la amistad de sus vecinos, espacios abiertos, sombras, centros de reunión, de trabajo y de esparcimiento”.
Fernando Castillo Velasco, I BIAU Architecture Prize candidancy, Madrid (1998)
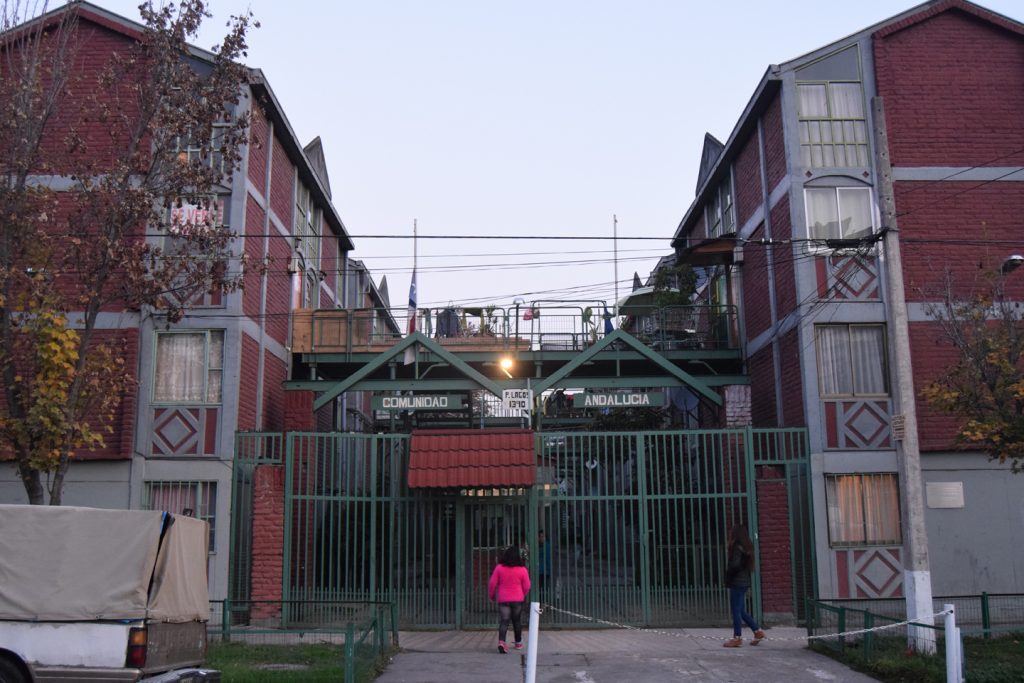
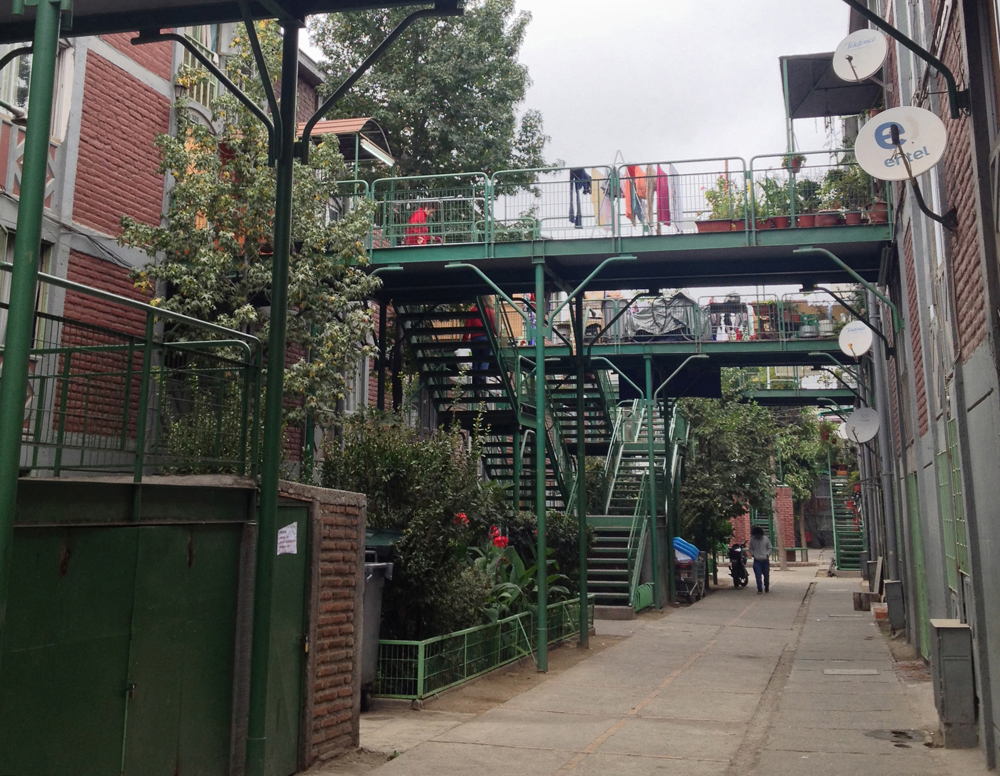
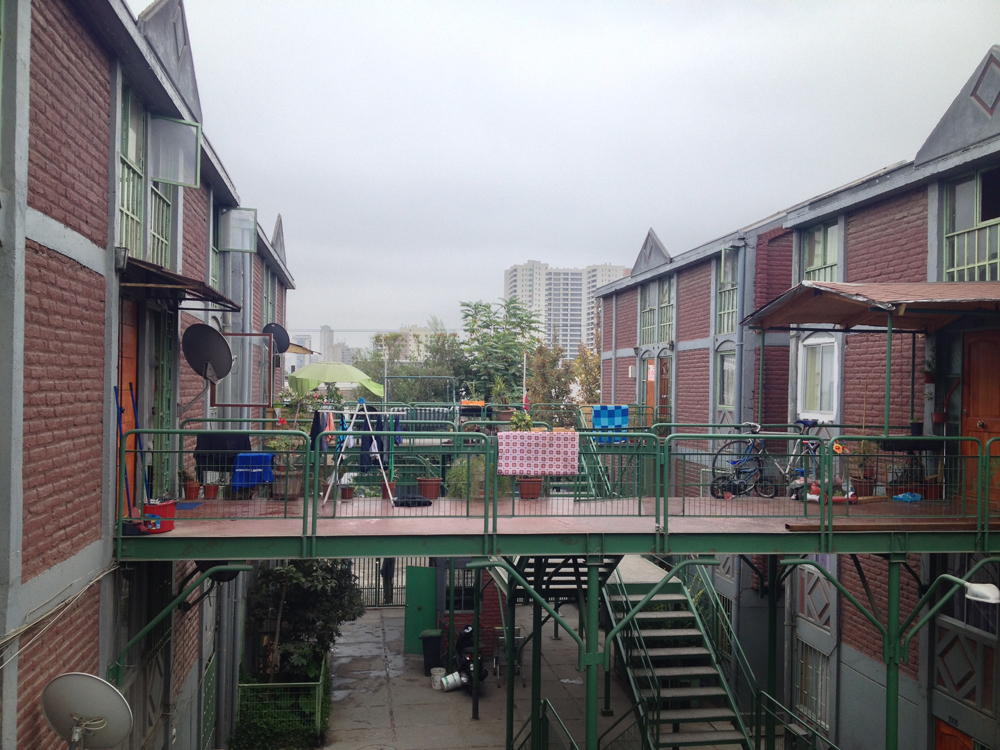
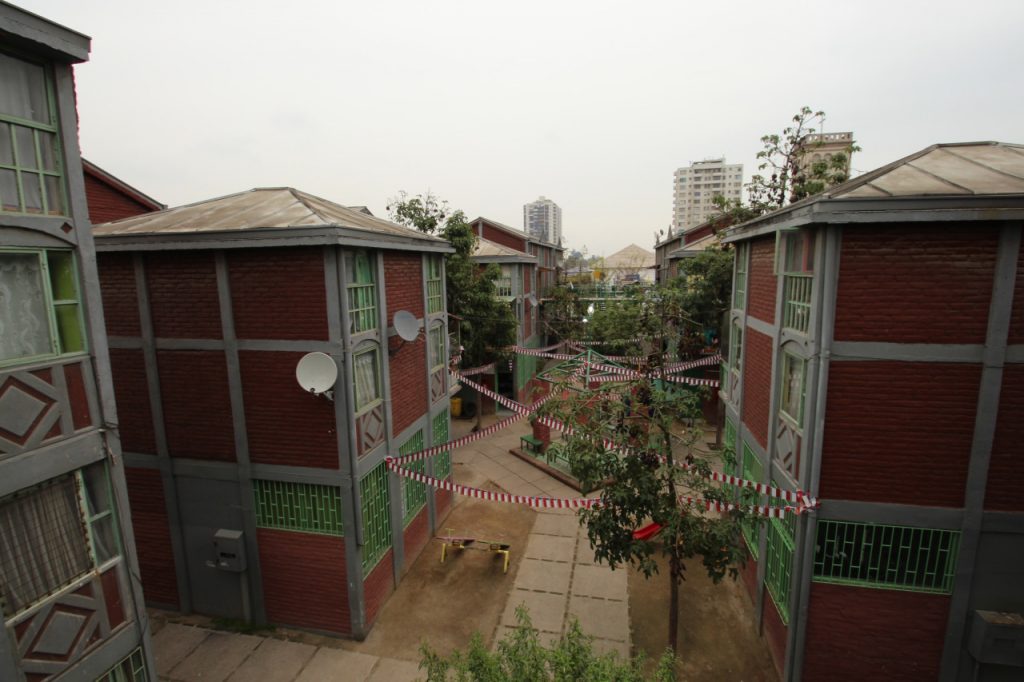
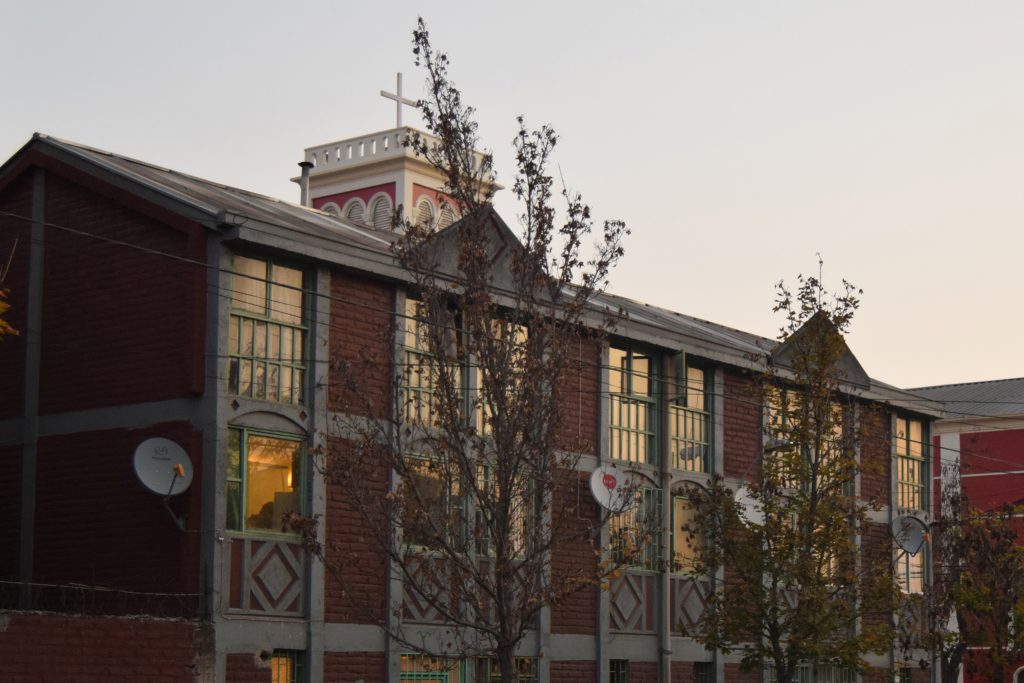
Since his return to Chile, a change in Fernando Castillo’s architectural style had occurred, incorporating classic and rhetorical references that contrast with the modern orthodox language he displayed with his partners –Bresciani, Valdés and Huidobro– between 1947 and 1967. In this regard, Andalucía Community presents sheet gable roofs, exposed brick facades and windows with reticulated carpentry. It is worth noting the use of geometrical elements such as the arch over the houses’ access doors, the rhombus in the concrete parapets, and the triangle in a series of pediments over the cornice.
Desde su vuelta a Chile se había producido un cambio en el estilo de la arquitectura de Fernando Castillo, que incorporó alusiones a formas clásicas y retóricas que contrastan con el lenguaje moderno ortodoxo de cuando trabajaba junto a sus socios –Bresciani, Valdes y Huidobro–entre 1947 y 1967. Siguiendo esa línea, la Comunidad Andalucía presenta cubiertas de chapa a dos aguas, fachadas de ladrillo visto y ventanas con carpintería en retícula. Destaca el uso de elementos geométricos como el arco sobre las puertas de acceso a viviendas, el rombo en parapetos de hormigón y el triángulo, en una serie frontones sobre la cornisa.
The deliberate characteristical identity, together with the strong link generated between the building and the inhabitants due to their active involvement in the construction process, make this a real Community.
La deliberada definición desde carácter identitario, junto con el fuerte vínculo que genera entre la obra y el usuario su participación activa en el proceso de construcción, hacen de ésta una verdadera Comunidad.
References
Plans:
“Renovación urbana en periferia central de Santiago de Chile. Comunidad Andalucía: Proyecto, Gestión y Construcción” (1994). Published by AECID, Junta de Andalucía, MINVU
Old Photos:
Exposition Fernando Castillo Velasco – Arquitectura y Humanismo (2003)
© Lina LLorente
Recent Photos:
© Germán Andrés Chacón
© Irene Cámara Ruiz
©withinformalcitiestravel blog via Tumblr
***
Germán Andrés Chacón is Architect by Higher Technical School of Architecture of Alcalá (ETSAUAH) and Madrid (ETSAM). Former student in Lisboa and Santiago de Chile, currently working in Madrid. He is interested in the theoretical issues of architecture and their effect on the built environment as well as focused on collective housing design. @gandreschacon (Instagram)

